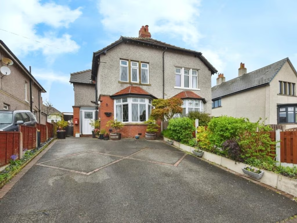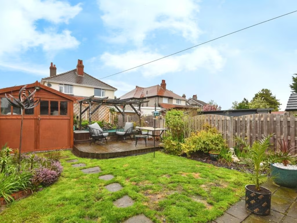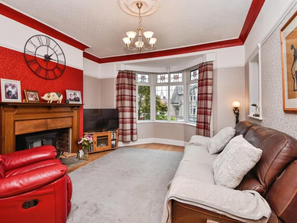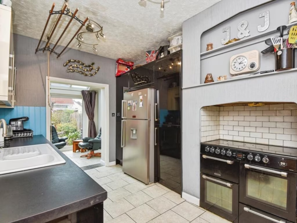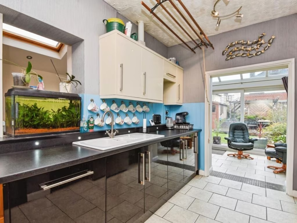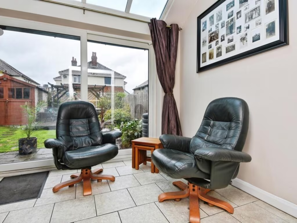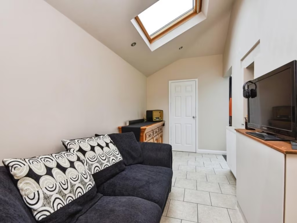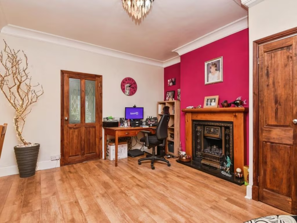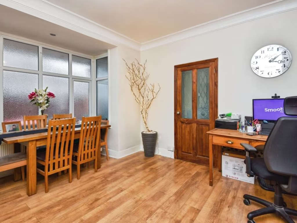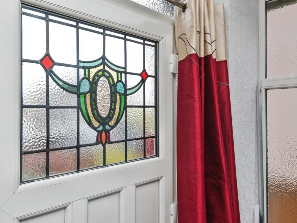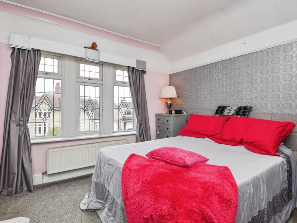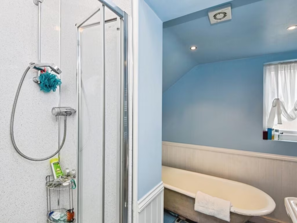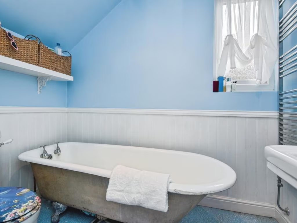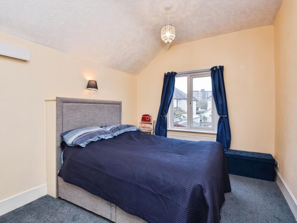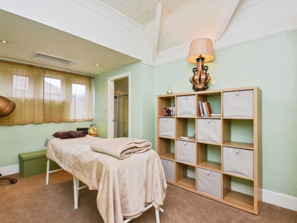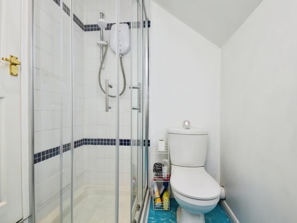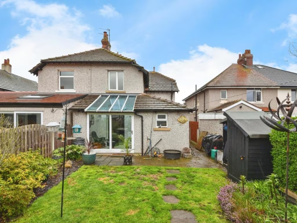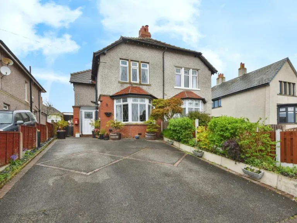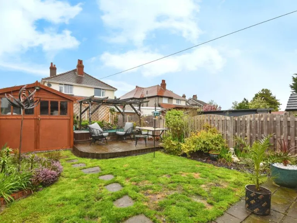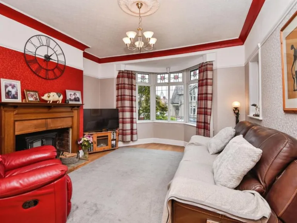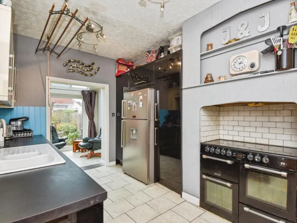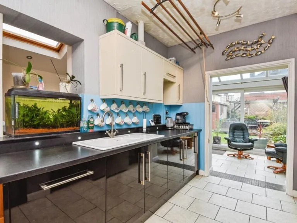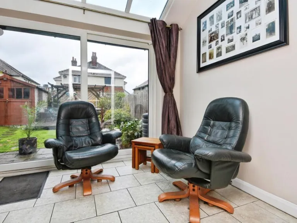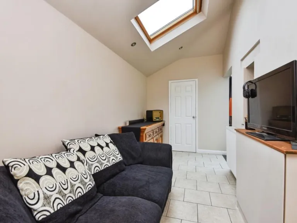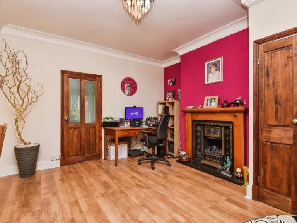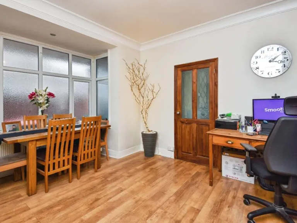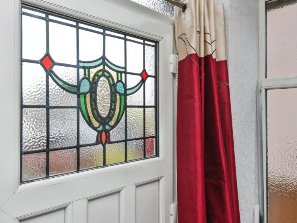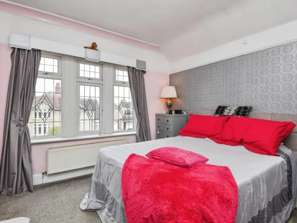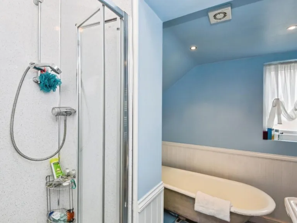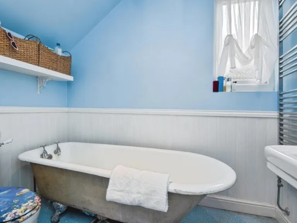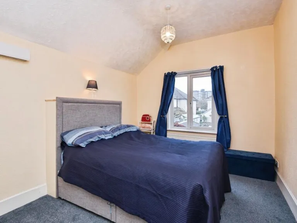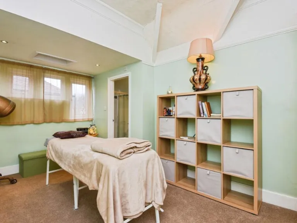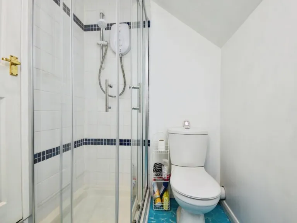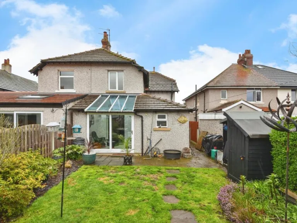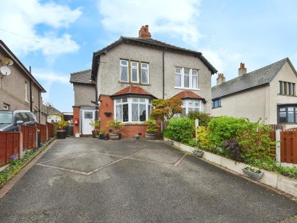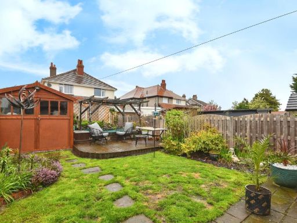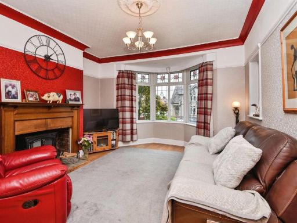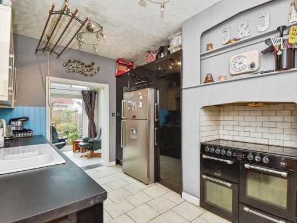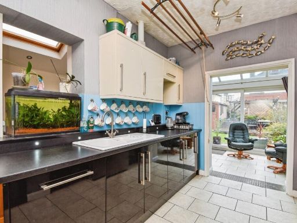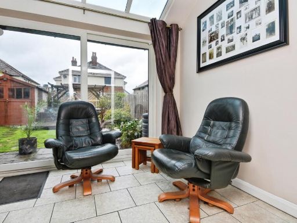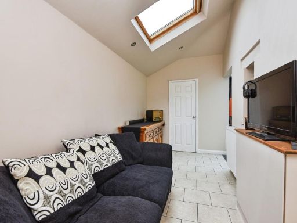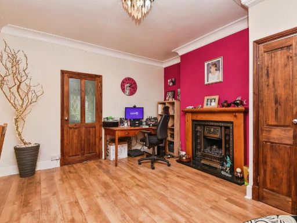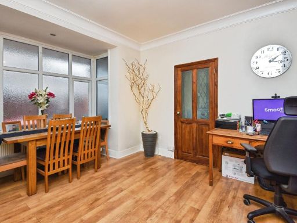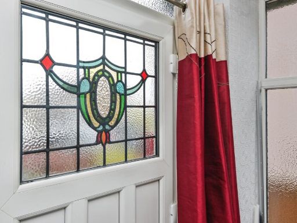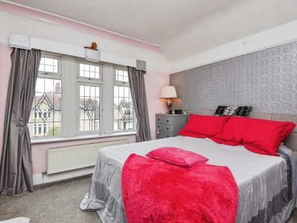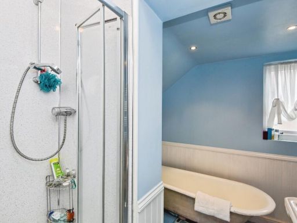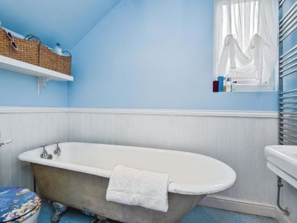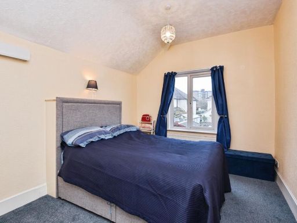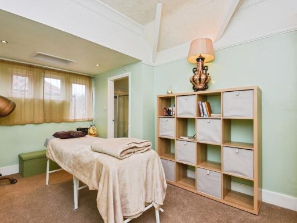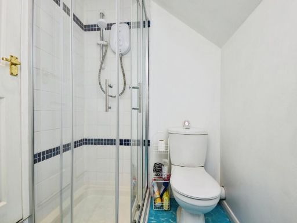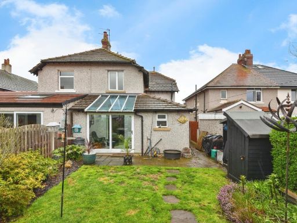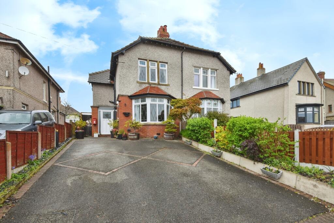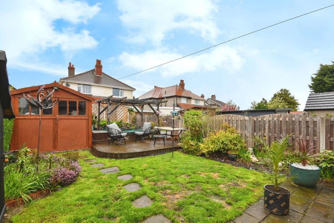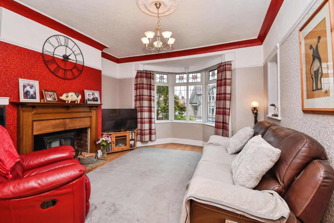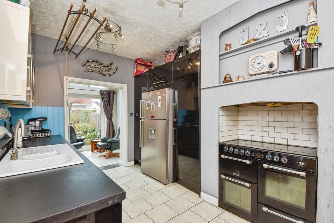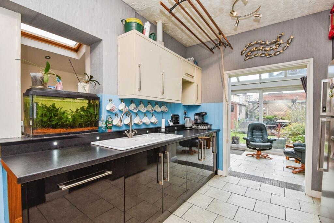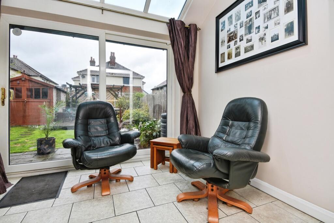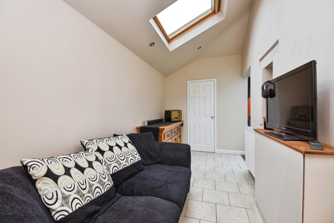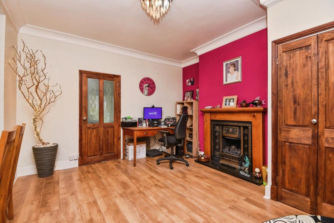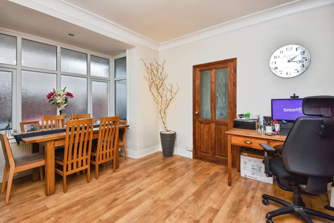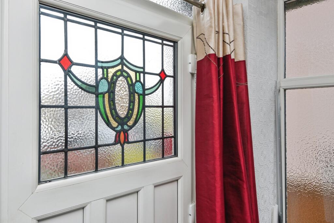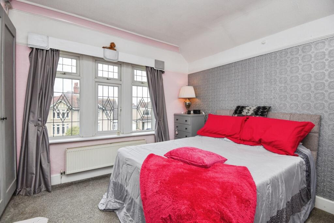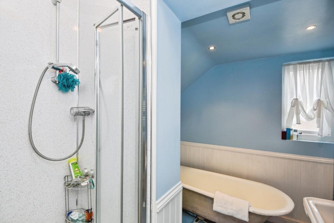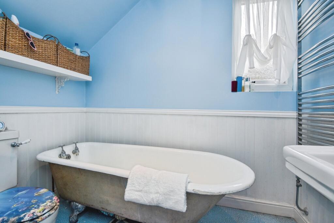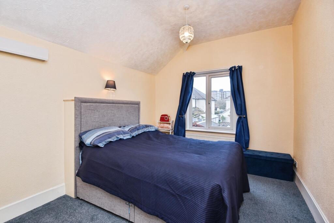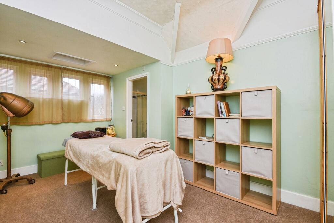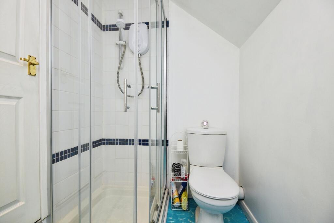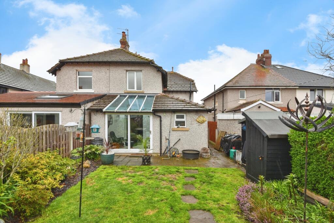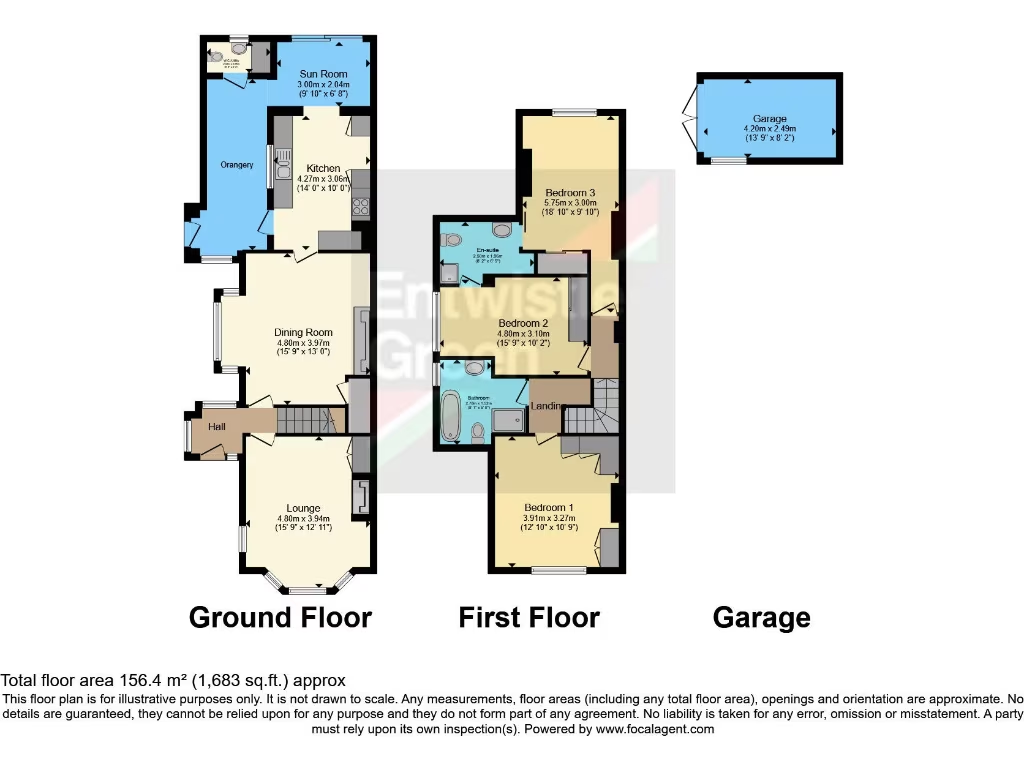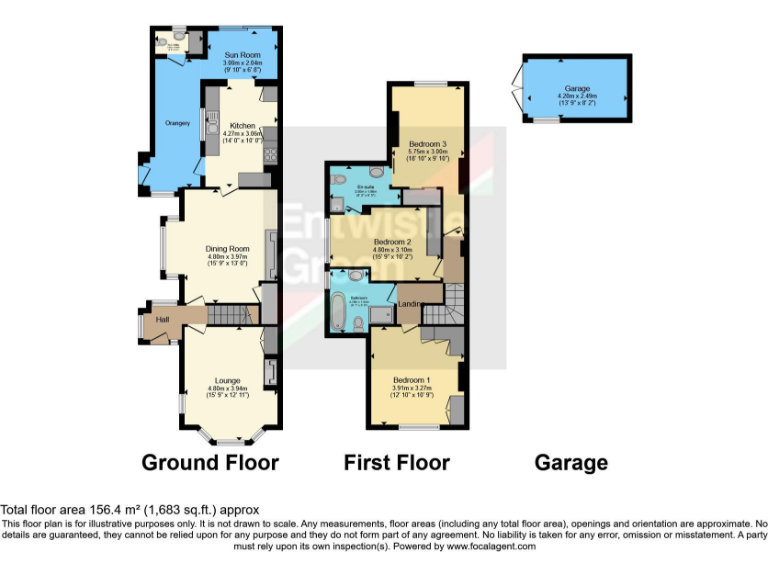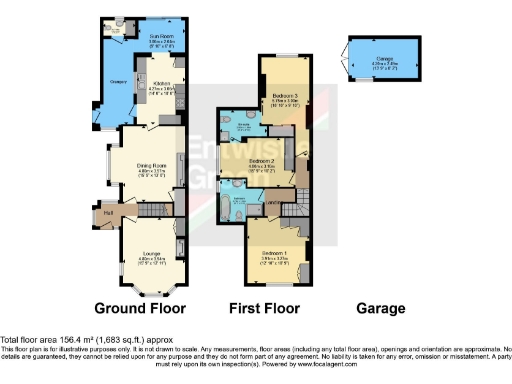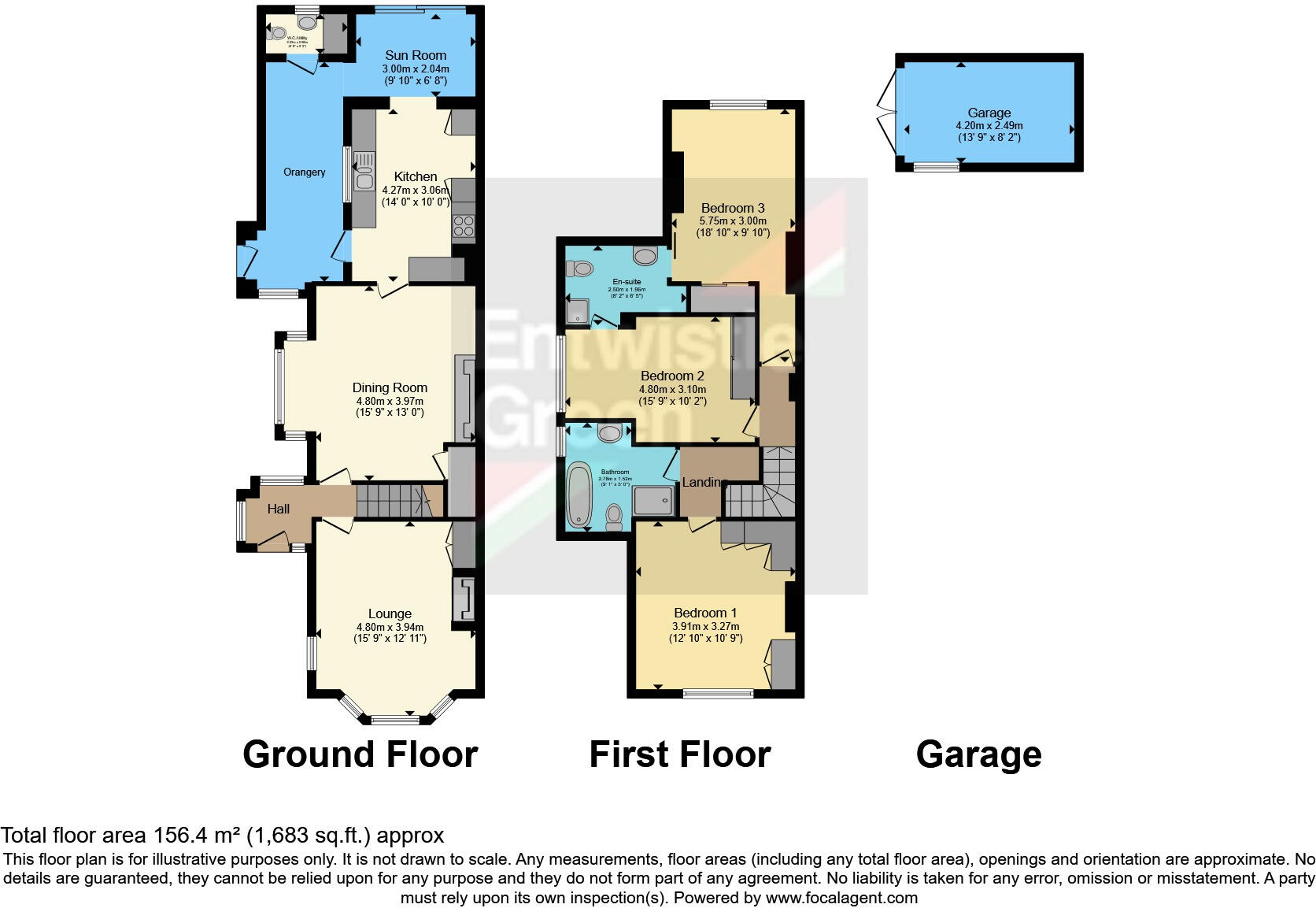Summary - 32 MAYFIELD DRIVE MORECAMBE LA4 6EP
3 bed 1 bath Semi-Detached
Light-filled family home near transport links and local schools.
Large wrap-around extension with orangery and sunroom
Three double bedrooms; Jack-and-Jill en-suite plus main bathroom
Downstairs W/C and dedicated utility area
Spacious double driveway, detached garage and garden sheds
Double glazing installed after 2002 and gas central heating
Garden with lawn, decking, pond and paved seating area
Built 1930s with cavity walls assumed uninsulated — energy improvement potential
Freehold, council tax band C and low-crime, well-connected neighbourhood
This extended three-bedroom semi in Bare, Morecambe, combines 1930s character with roomy, modern living spaces. The front living room's bay window and the adjoining dining room/home office give flexible family space, while the wrap-around extension adds an orangery and sunroom that flood the rear with light.
Practical family features include a ground-floor W/C and utility area, three double bedrooms with fitted wardrobes, a Jack-and-Jill en-suite between two bedrooms, plus a main bathroom with separate shower and bath. Double glazing (fitted post-2002) and gas central heating provide reliable all-year comfort.
Outside, a wide double driveway, detached garage and additional sheds deliver excellent parking and storage. The rear garden mixes paved seating, lawn, decking and a pond — a low-to-moderate maintenance outdoor space for children or entertaining. Local amenities, strong school options and nearby Bare Lane station make daily life straightforward.
A factual note on energy performance: the house has cavity walls constructed without added insulation (assumed), which could affect heating costs and presents an opportunity for targeted improvement. Overall this is a spacious, well-located family home with good scope to personalise and improve energy efficiency where desired.
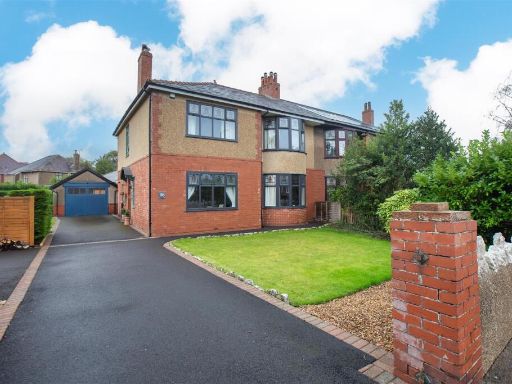 4 bedroom semi-detached house for sale in Bare Lane, Morecambe, LA4 — £475,000 • 4 bed • 1 bath • 1873 ft²
4 bedroom semi-detached house for sale in Bare Lane, Morecambe, LA4 — £475,000 • 4 bed • 1 bath • 1873 ft²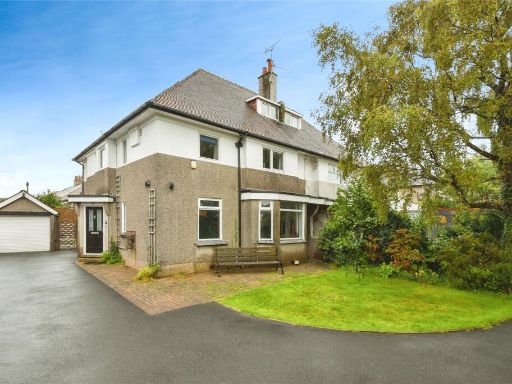 5 bedroom semi-detached house for sale in Seaborn Drive, Morecambe, Lancashire, LA4 — £350,000 • 5 bed • 2 bath • 2055 ft²
5 bedroom semi-detached house for sale in Seaborn Drive, Morecambe, Lancashire, LA4 — £350,000 • 5 bed • 2 bath • 2055 ft²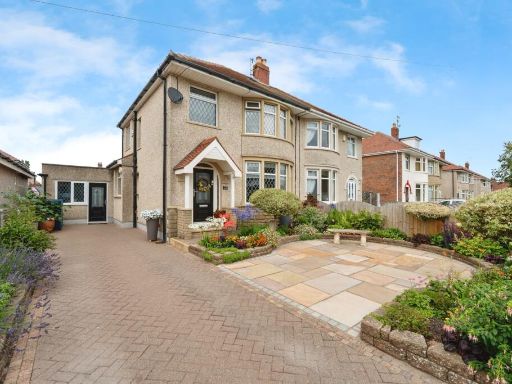 3 bedroom semi-detached house for sale in Wakefield Avenue, Morecambe, Lancashire, LA4 — £320,000 • 3 bed • 1 bath • 1343 ft²
3 bedroom semi-detached house for sale in Wakefield Avenue, Morecambe, Lancashire, LA4 — £320,000 • 3 bed • 1 bath • 1343 ft²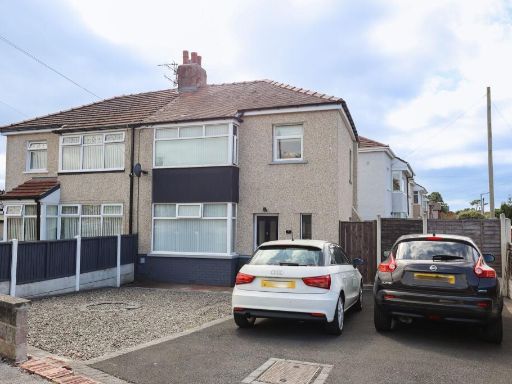 3 bedroom semi-detached house for sale in Lowlands Road, Morecambe, LA4 — £194,950 • 3 bed • 1 bath • 1055 ft²
3 bedroom semi-detached house for sale in Lowlands Road, Morecambe, LA4 — £194,950 • 3 bed • 1 bath • 1055 ft²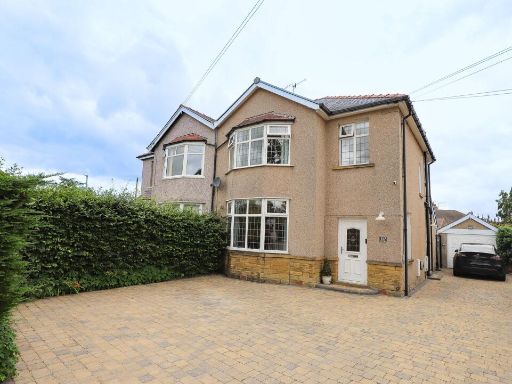 3 bedroom semi-detached house for sale in Bare Lane, Morecambe, LA4 — £328,000 • 3 bed • 1 bath • 1208 ft²
3 bedroom semi-detached house for sale in Bare Lane, Morecambe, LA4 — £328,000 • 3 bed • 1 bath • 1208 ft²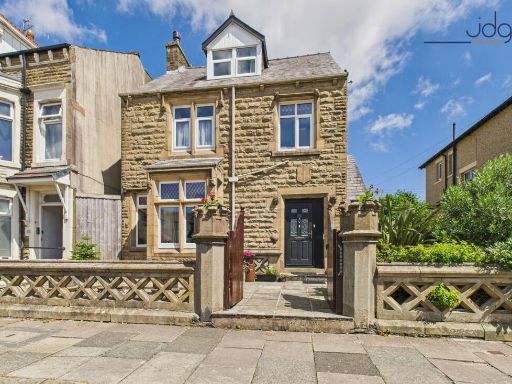 5 bedroom detached house for sale in Seaborn Road, Morecambe, LA4 — £450,000 • 5 bed • 4 bath • 2185 ft²
5 bedroom detached house for sale in Seaborn Road, Morecambe, LA4 — £450,000 • 5 bed • 4 bath • 2185 ft²