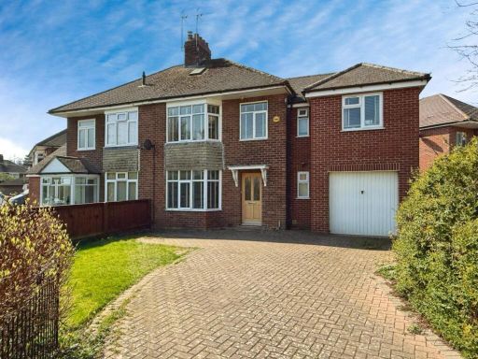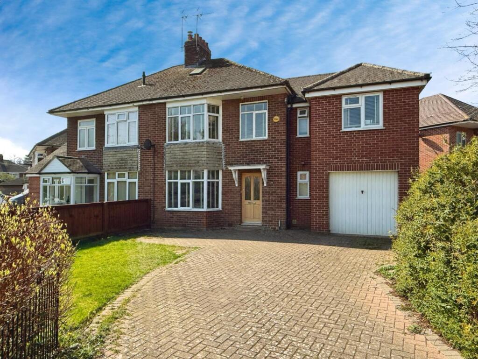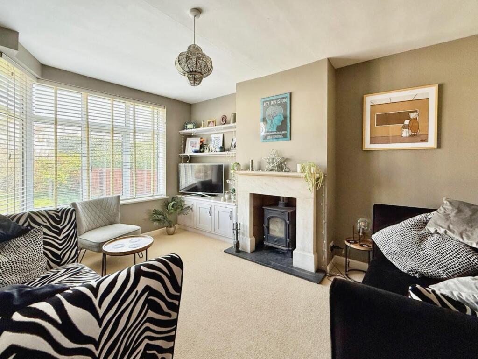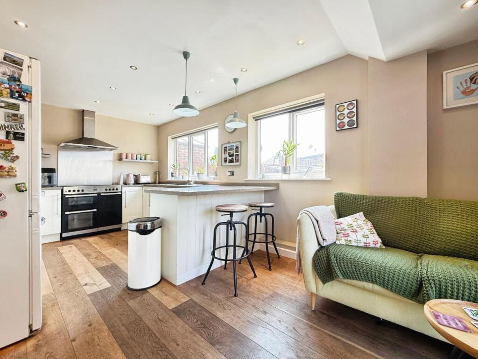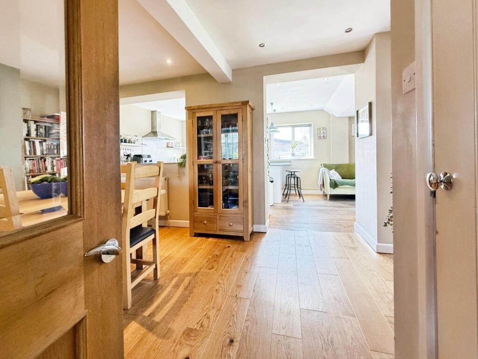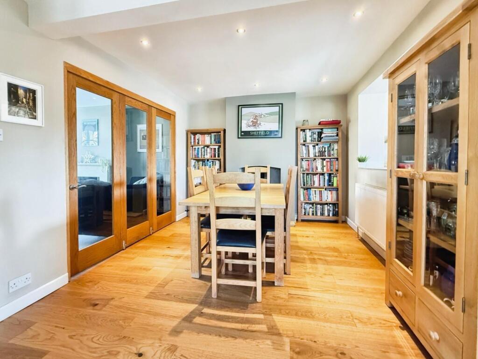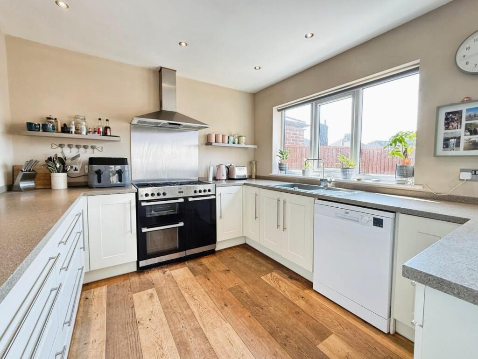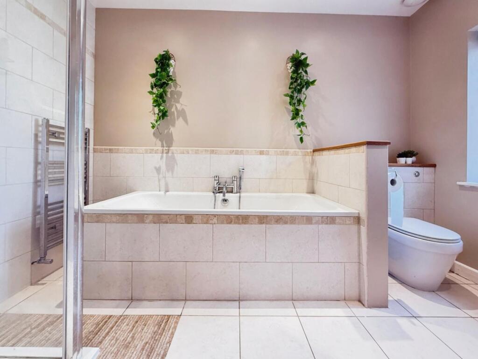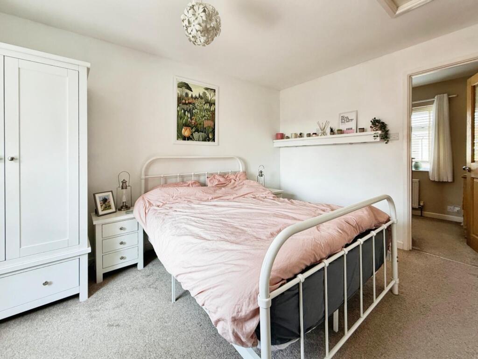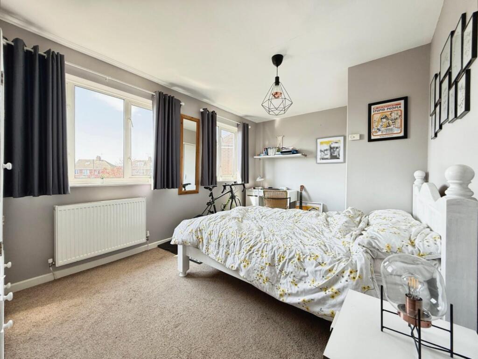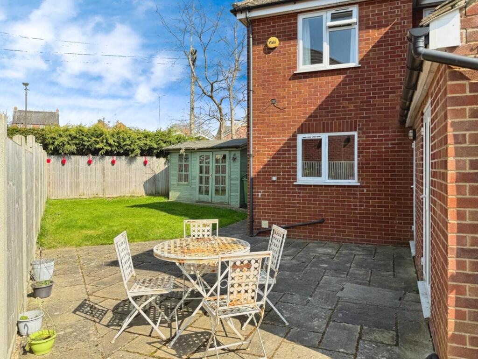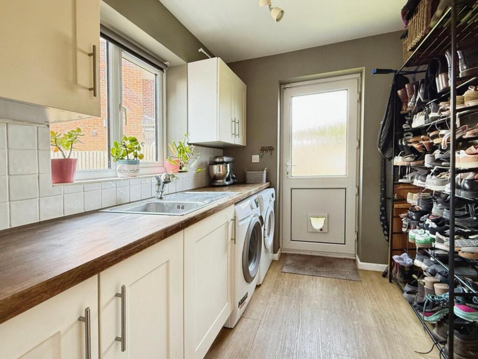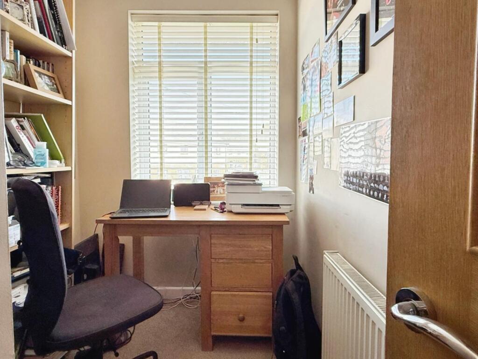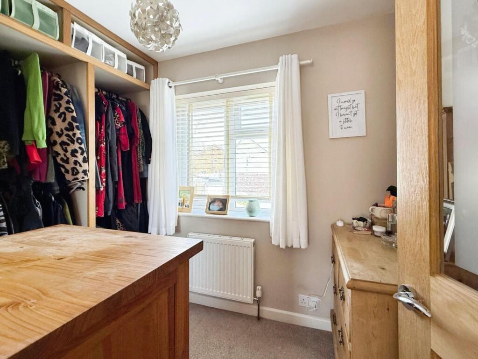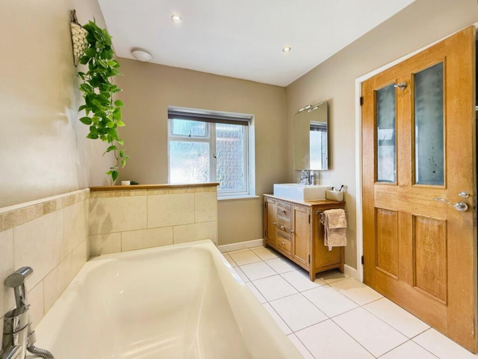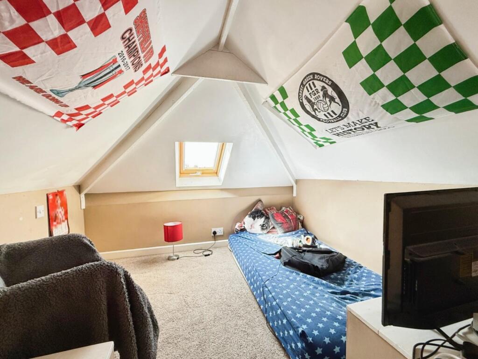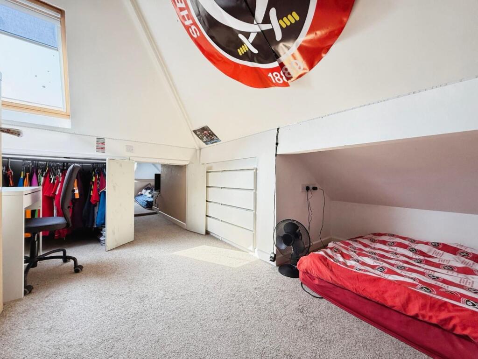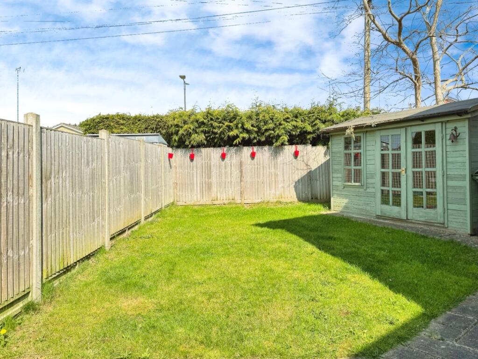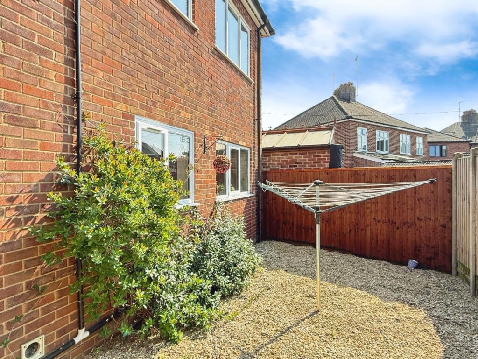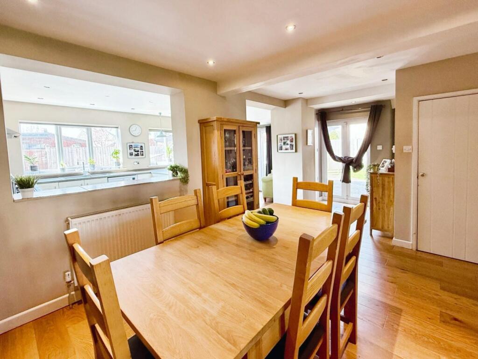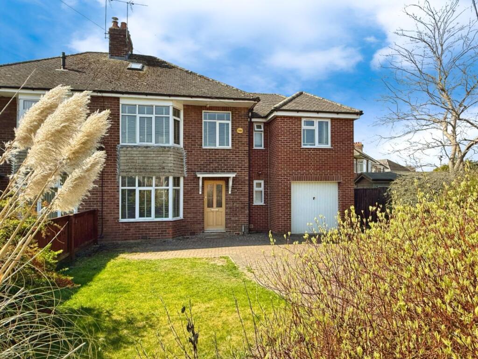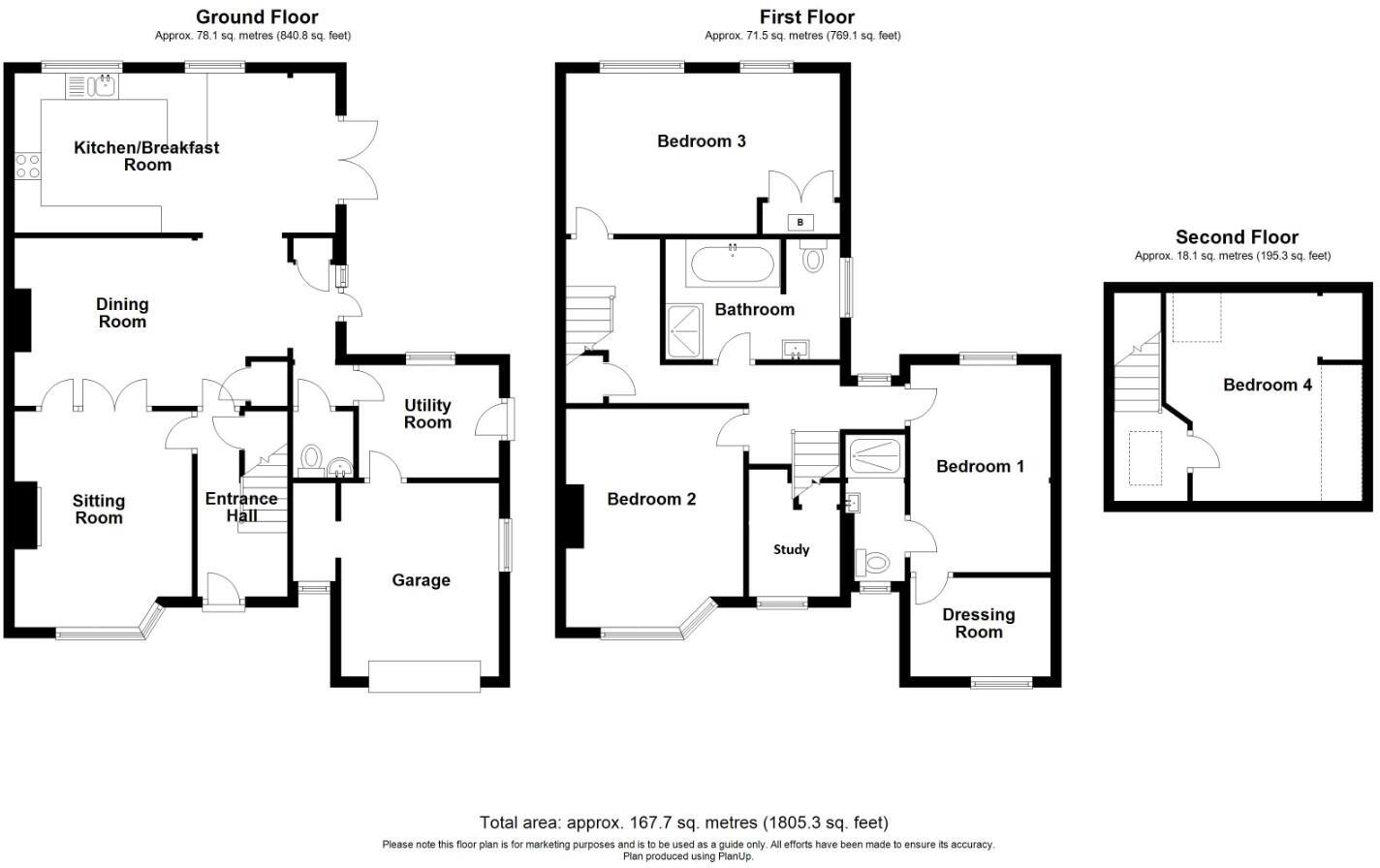Summary - 9 WHARFDALE WAY BRIDGEND STONEHOUSE GL10 2AJ
4 bed 2 bath Semi-Detached
Spacious 4/5 bedroom semi with landscaped garden, driveway parking and no onward chain.
Extended 4/5 bedroom semi-detached house with flexible layout
Recently landscaped rear garden with powered summerhouse
Deep front garden and driveway parking for several cars
Master bedroom with dressing room and en-suite shower
19' modern kitchen/breakfast room with some built-in appliances
Garage reduced in size; now workshop/limited vehicle space
Dining-room wood burner is decorative only, no flue
Top-floor bedroom/store has restricted head height
This extended semi-detached house on Wharfdale Way offers family-friendly living over three floors with generous reception space and practical utility areas. The ground floor flows from a characterful sitting room with bi-fold internal doors into a long dining room, plus a 19' kitchen/breakfast room that opens to the garden — good for everyday family life and entertaining.
The master bedroom benefits from a dedicated dressing room and en-suite, while three further bedrooms and a small study/child’s room provide flexible sleeping and work-from-home options. A recently fitted boiler and double glazing (post-2002) help with running costs; council tax is moderate.
Outside, the deep front garden and wide driveway provide parking for several cars. The rear has been landscaped to include patio, lawn and a powered summerhouse — low-maintenance and private. The property is offered with no onward chain, helping a quicker move for buyers.
Important considerations: the garage has been reduced in size and now provides a workshop area rather than full vehicle storage. The dining-room wood burner is decorative only and has no flue. The top-floor bedroom includes restricted head height and an attached low-height store room, which may limit use for taller occupants. Overall size is average for the layout, and viewings are by appointment.
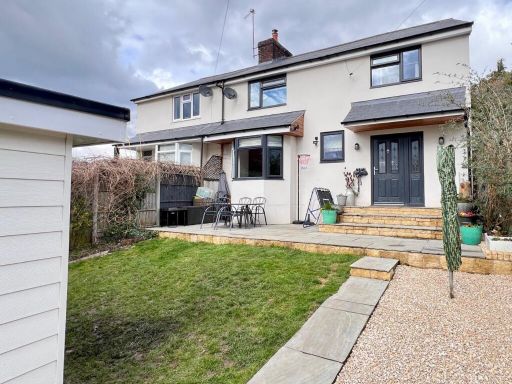 4 bedroom semi-detached house for sale in Storrington Place, Storrington Road, Stonehouse, GL10 — £375,000 • 4 bed • 1 bath • 1435 ft²
4 bedroom semi-detached house for sale in Storrington Place, Storrington Road, Stonehouse, GL10 — £375,000 • 4 bed • 1 bath • 1435 ft²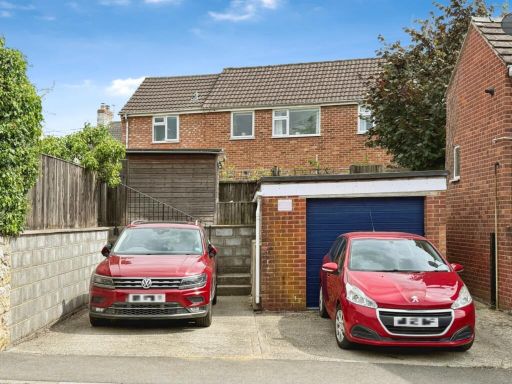 4 bedroom detached house for sale in Middle Street, Uplands, Stroud, GL5 — £495,000 • 4 bed • 2 bath • 1340 ft²
4 bedroom detached house for sale in Middle Street, Uplands, Stroud, GL5 — £495,000 • 4 bed • 2 bath • 1340 ft²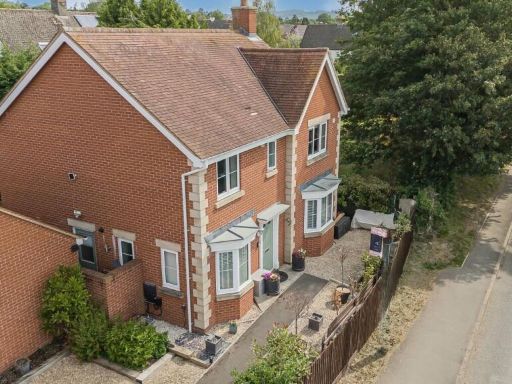 4 bedroom detached house for sale in Ebley Road, Stonehouse, GL10 — £495,000 • 4 bed • 2 bath • 1264 ft²
4 bedroom detached house for sale in Ebley Road, Stonehouse, GL10 — £495,000 • 4 bed • 2 bath • 1264 ft²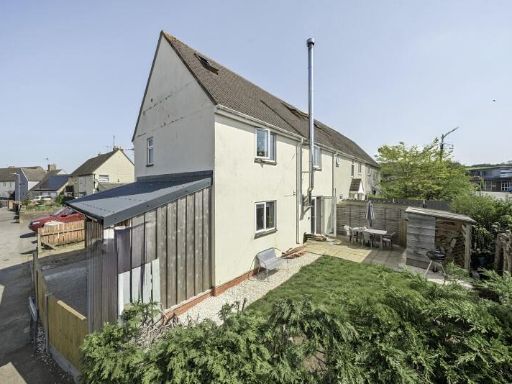 3 bedroom semi-detached house for sale in Kings Road, Stonehouse, GL10 — £264,950 • 3 bed • 1 bath • 1432 ft²
3 bedroom semi-detached house for sale in Kings Road, Stonehouse, GL10 — £264,950 • 3 bed • 1 bath • 1432 ft²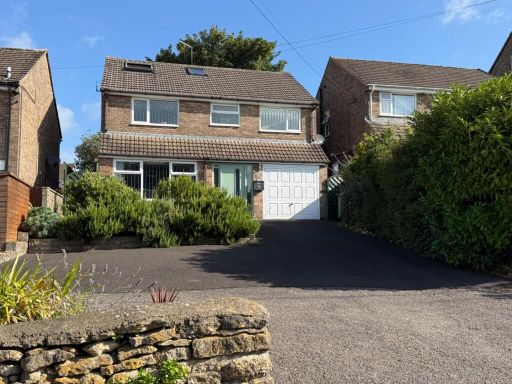 4 bedroom detached house for sale in Bisley Road, Stroud, GL5 1HS, GL5 — £580,000 • 4 bed • 2 bath • 1555 ft²
4 bedroom detached house for sale in Bisley Road, Stroud, GL5 1HS, GL5 — £580,000 • 4 bed • 2 bath • 1555 ft²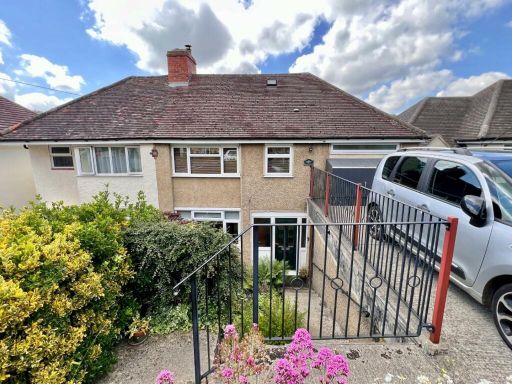 3 bedroom semi-detached house for sale in Bourne Lane, Brimscombe, Stroud, GL5 — £440,000 • 3 bed • 2 bath • 1246 ft²
3 bedroom semi-detached house for sale in Bourne Lane, Brimscombe, Stroud, GL5 — £440,000 • 3 bed • 2 bath • 1246 ft²







































