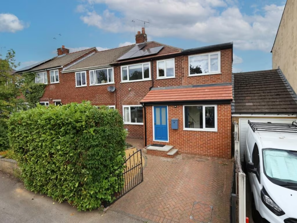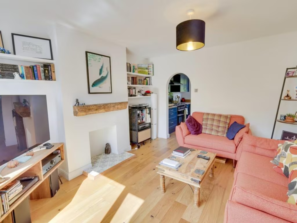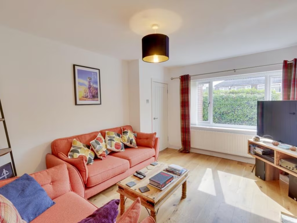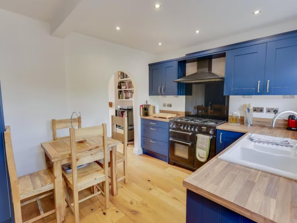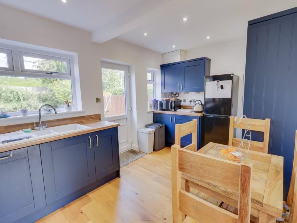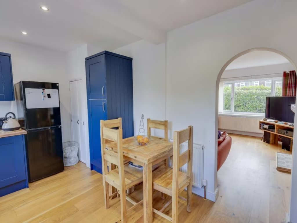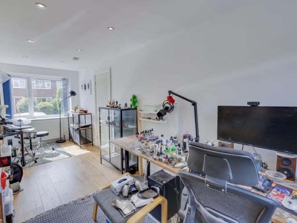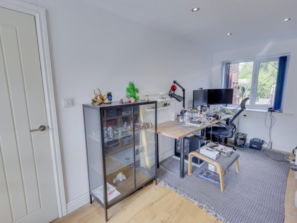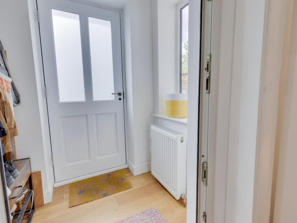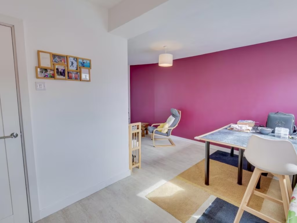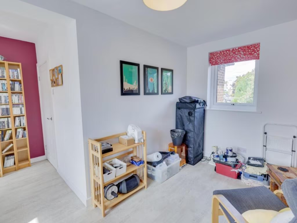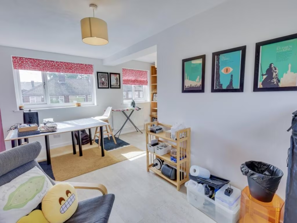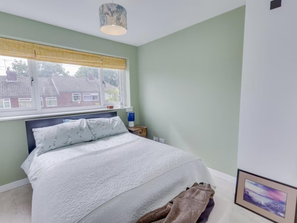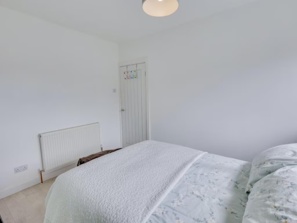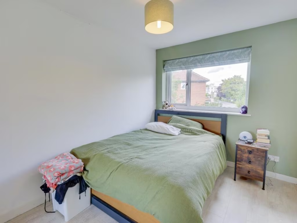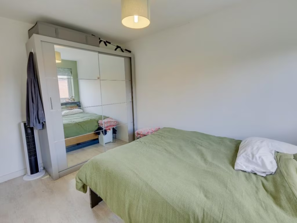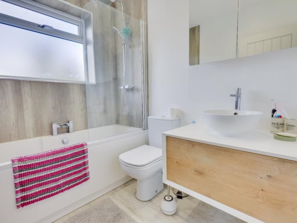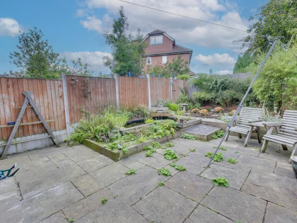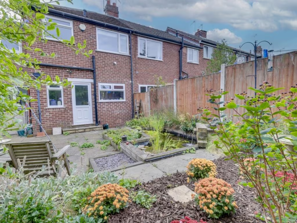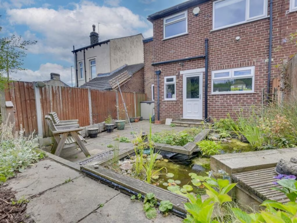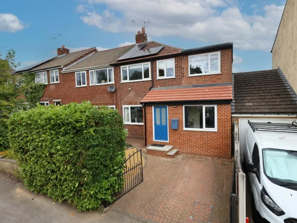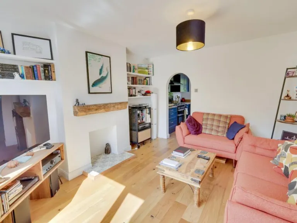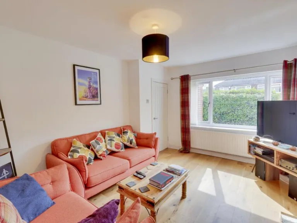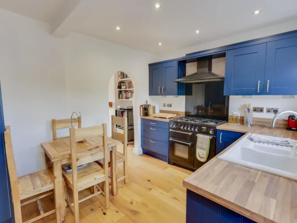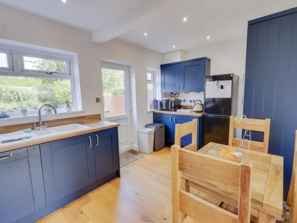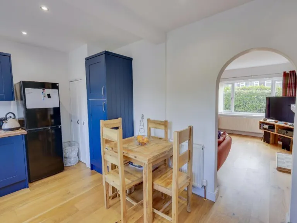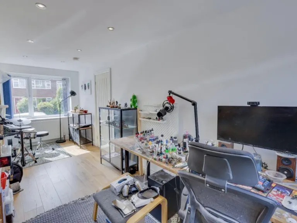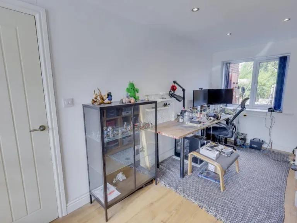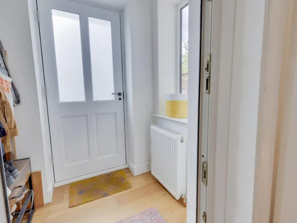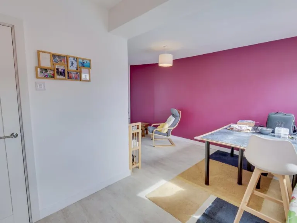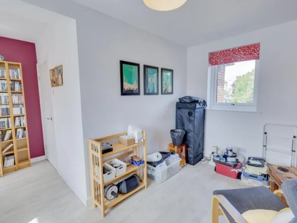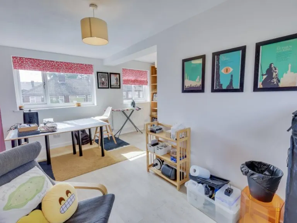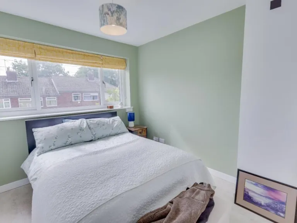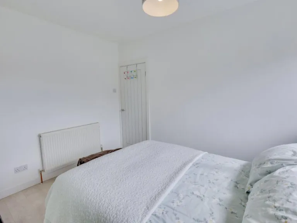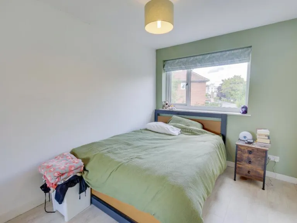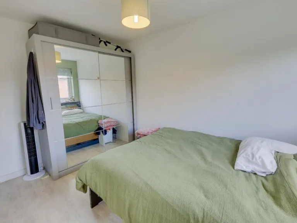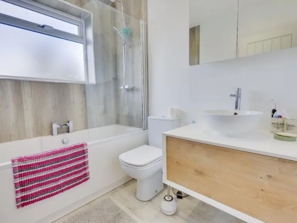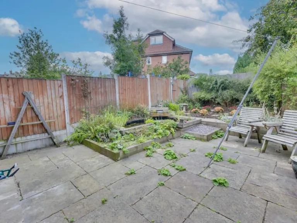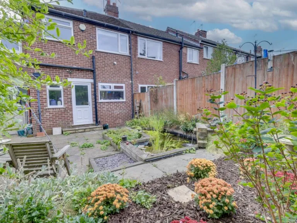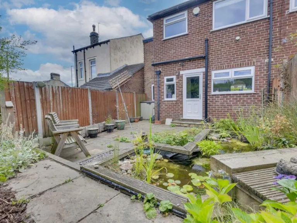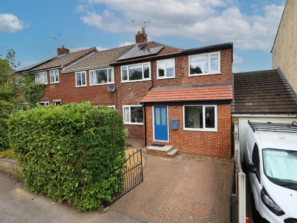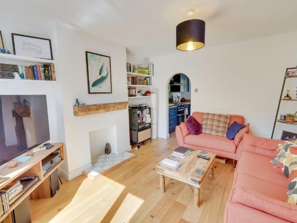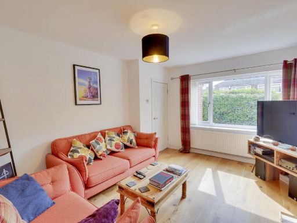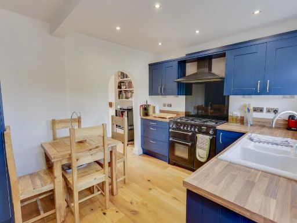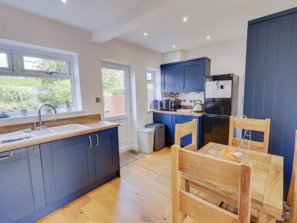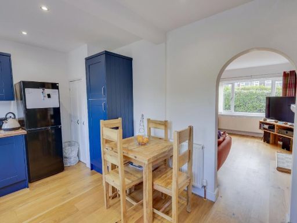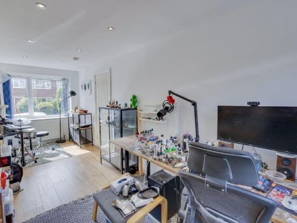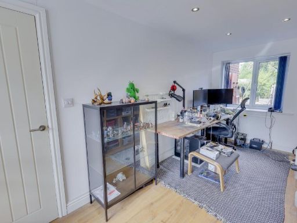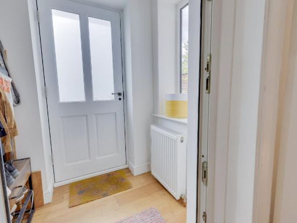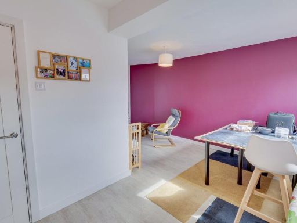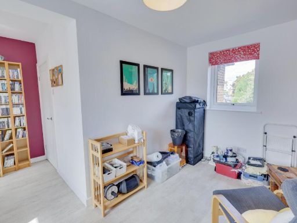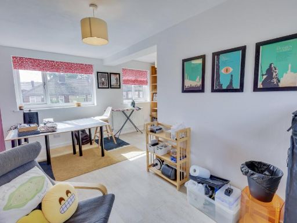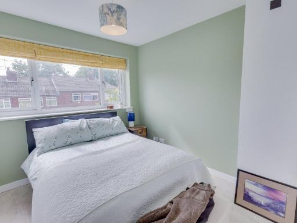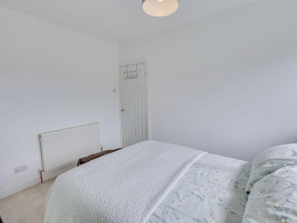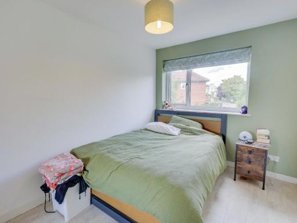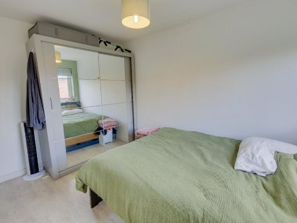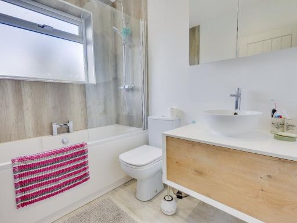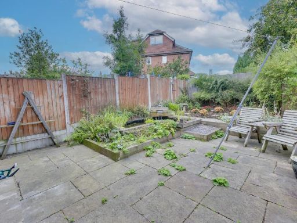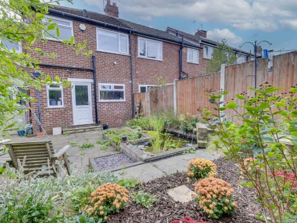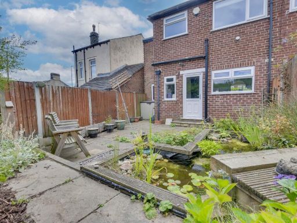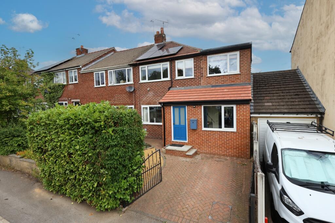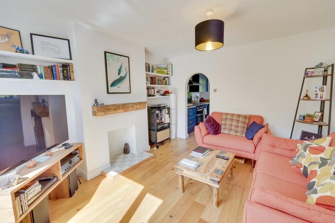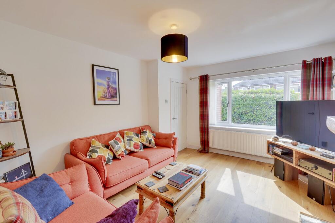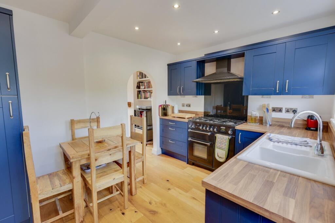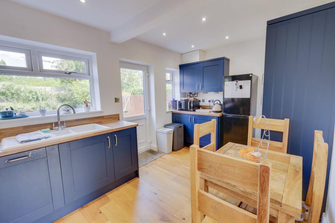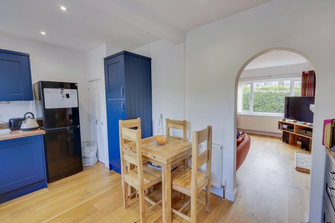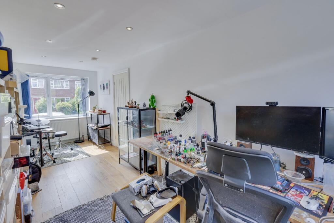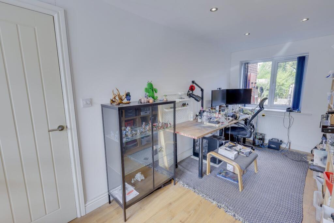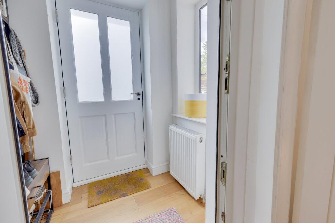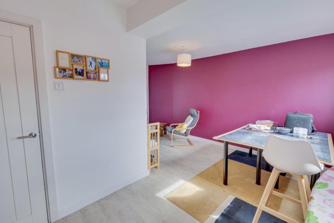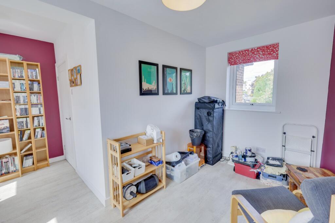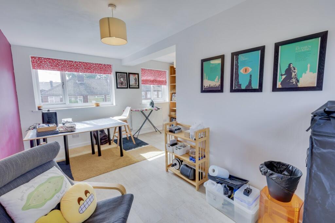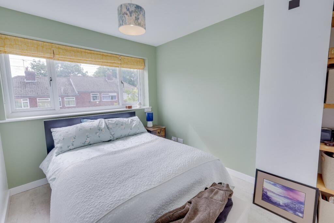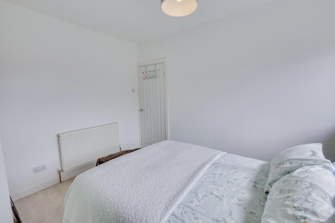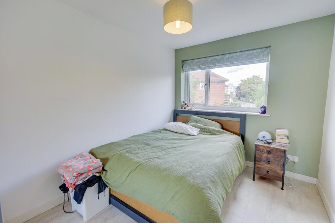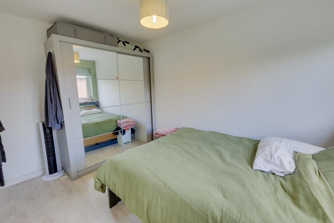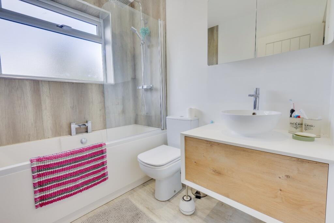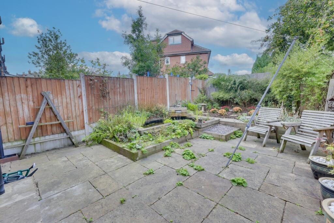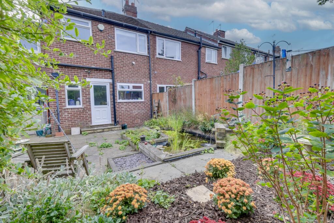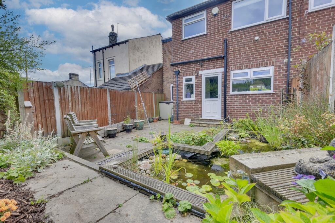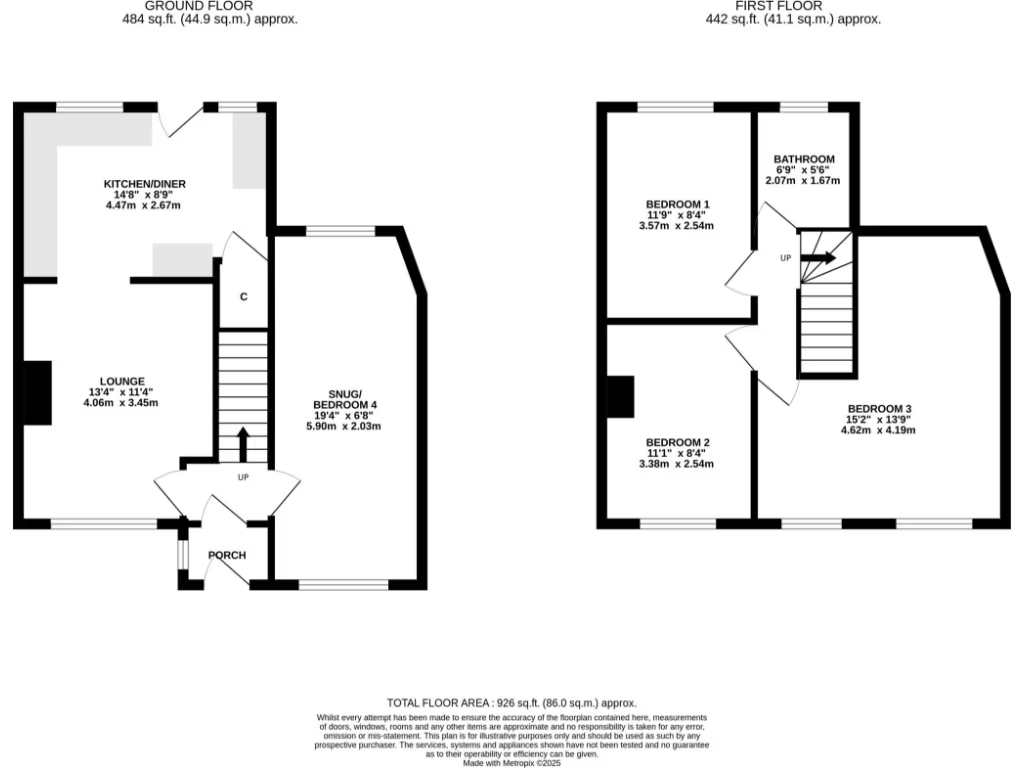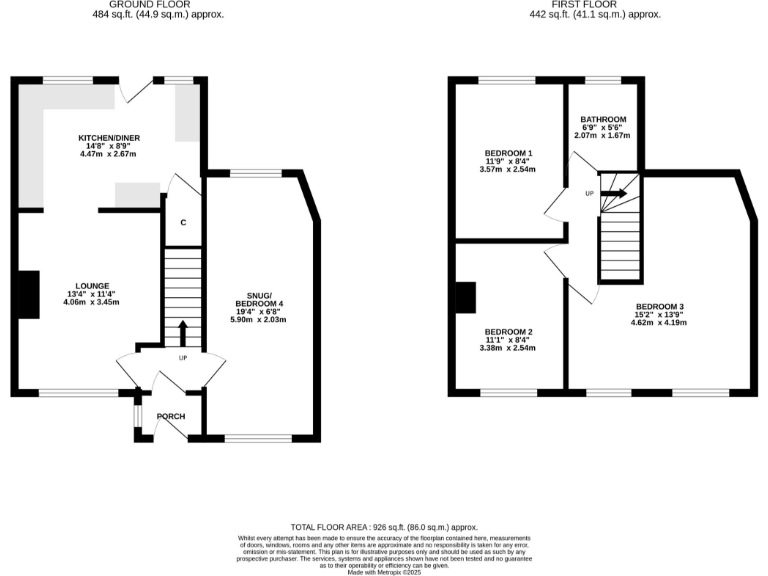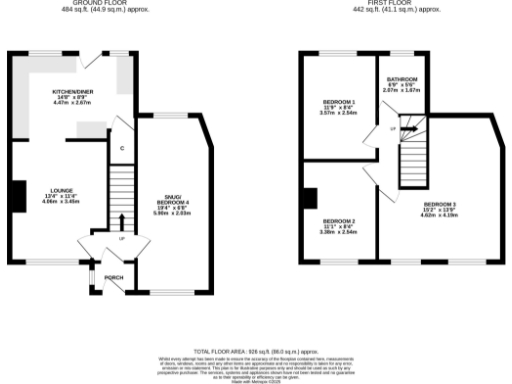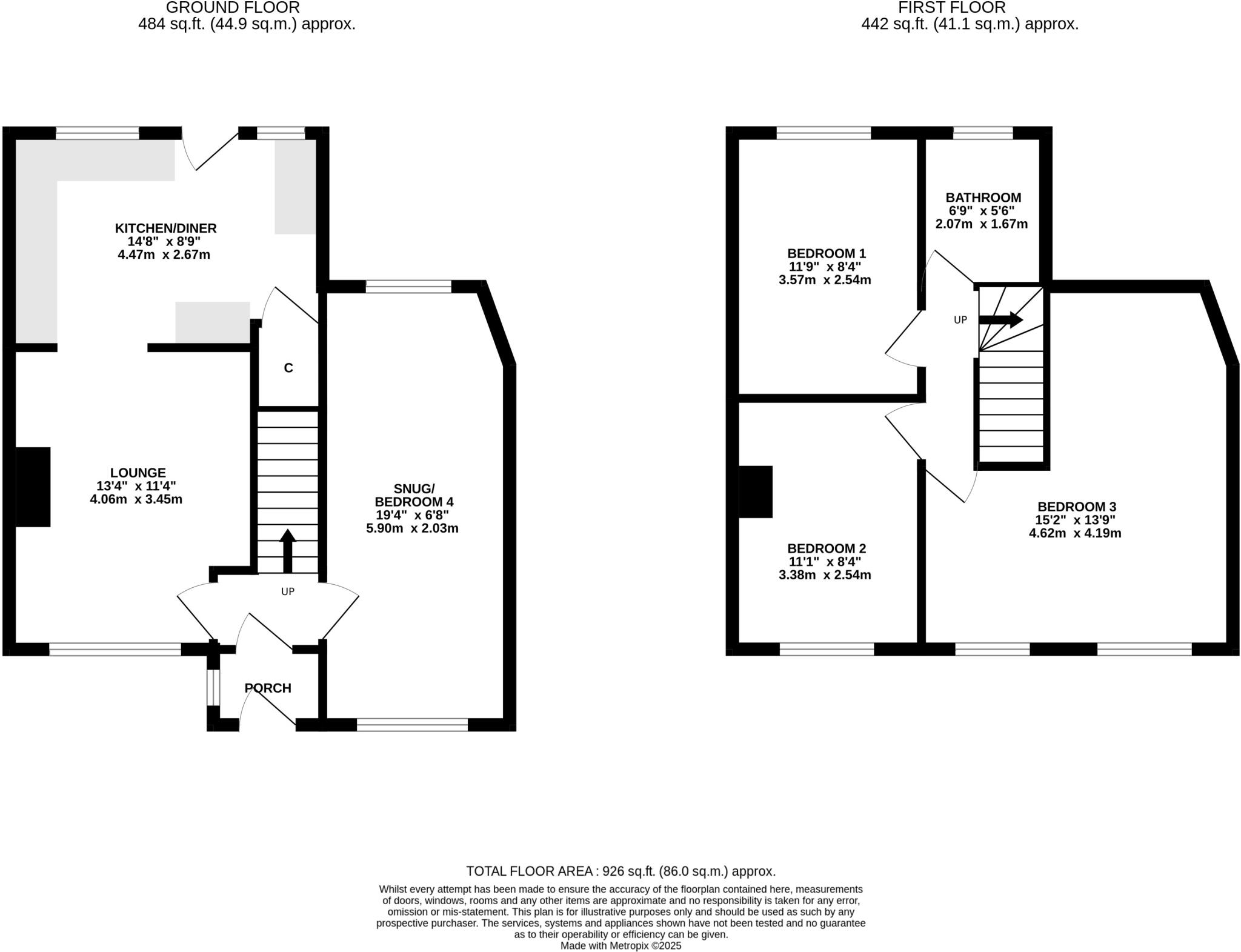Summary - 2 SPRINGFIELD CLOSE HORSFORTH LEEDS LS18 5DG
4 bed 1 bath End of Terrace
Bright open-plan kitchen diner and landscaped garden close to top-rated schools.
- Recently renovated kitchen with navy shaker units and range cooker
- Converted garage provides extra reception or guest bedroom
- Three double bedrooms plus boarded loft storage
- Landscaped rear garden with pond and water feature
- Block-paved driveway offers off-street parking (no garage)
- Single family bathroom only; may not suit larger households
- Relatively compact at ~926 sq ft; small overall plot
- Likely cavity walls without internal insulation; consider upgrades
This four-bedroom end-of-terrace in Horsforth offers sensible, family-focused living across two floors with a versatile converted garage room for guests or a home office. The recently renovated kitchen-diner, finished in navy shaker units with a range cooker, creates a strong hub for everyday life and entertaining, with French doors opening onto a low-maintenance landscaped garden featuring a pond and water feature.
Three well-proportioned double bedrooms upstairs are finished in modern décor, supported by a contemporary family bathroom and a fully boarded loft that provides useful storage. Practical benefits include off-street parking on a block-paved driveway, double glazing, mains gas central heating and a small solar panel array contributing modest annual income.
Buyers should note this property is relatively compact (approximately 926 sq ft) and has a single family bathroom, which may be limiting for larger households. The former garage has been converted so there is no dedicated garage; the driveway accommodates off-street parking instead. The house dates from the 1950s–1960s and external cavity walls are likely uninsulated, which could affect heating costs despite solar panels.
Positioned in a highly regarded Horsforth postcode with excellent primary and secondary schools, convenient rail links and local amenities close by, this home suits purchasers seeking a well-presented, move-in-ready property in a popular commuter suburb. It will particularly appeal to families and professionals wanting low-maintenance outdoor space and good storage, while being realistic about its modest footprint and single bathroom.
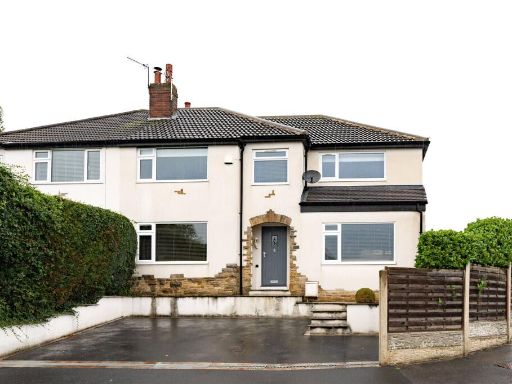 4 bedroom semi-detached house for sale in Victoria Close, Horsforth, Leeds, LS18 — £575,000 • 4 bed • 2 bath • 1483 ft²
4 bedroom semi-detached house for sale in Victoria Close, Horsforth, Leeds, LS18 — £575,000 • 4 bed • 2 bath • 1483 ft²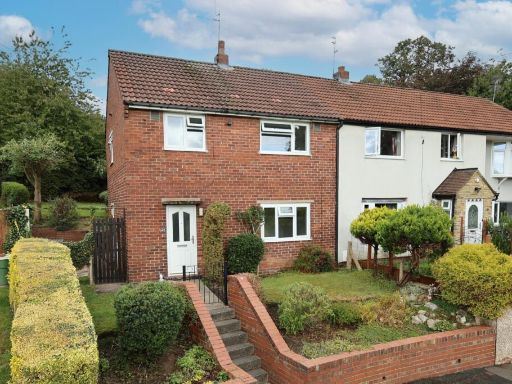 3 bedroom semi-detached house for sale in King George Road, Horsforth, Leeds, West Yorkshire, UK, LS18 — £280,000 • 3 bed • 1 bath • 767 ft²
3 bedroom semi-detached house for sale in King George Road, Horsforth, Leeds, West Yorkshire, UK, LS18 — £280,000 • 3 bed • 1 bath • 767 ft²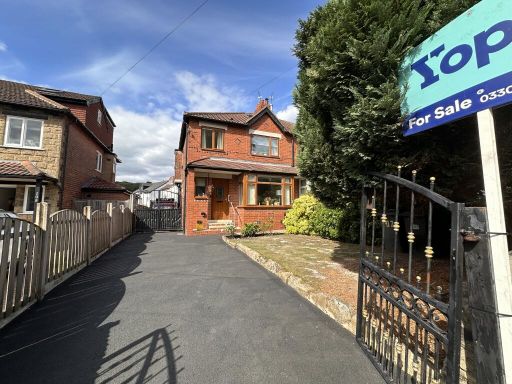 4 bedroom semi-detached house for sale in Outwood Lane, Leeds, LS18 — £475,000 • 4 bed • 2 bath • 1326 ft²
4 bedroom semi-detached house for sale in Outwood Lane, Leeds, LS18 — £475,000 • 4 bed • 2 bath • 1326 ft²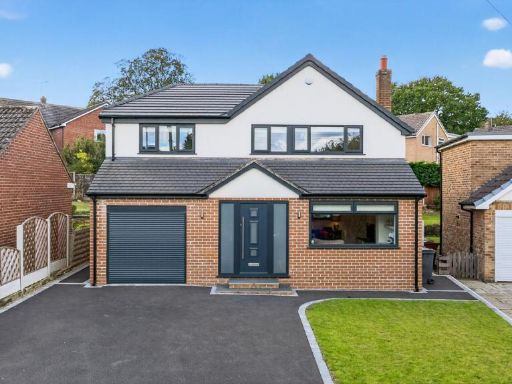 4 bedroom detached house for sale in Westbrook Close, Horsforth, Leeds, West Yorkshire, LS18 — £675,000 • 4 bed • 2 bath • 1369 ft²
4 bedroom detached house for sale in Westbrook Close, Horsforth, Leeds, West Yorkshire, LS18 — £675,000 • 4 bed • 2 bath • 1369 ft²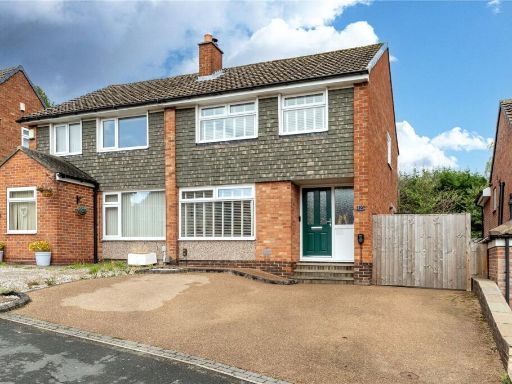 3 bedroom semi-detached house for sale in West End Drive, Horsforth, Leeds, LS18 — £430,000 • 3 bed • 1 bath • 805 ft²
3 bedroom semi-detached house for sale in West End Drive, Horsforth, Leeds, LS18 — £430,000 • 3 bed • 1 bath • 805 ft²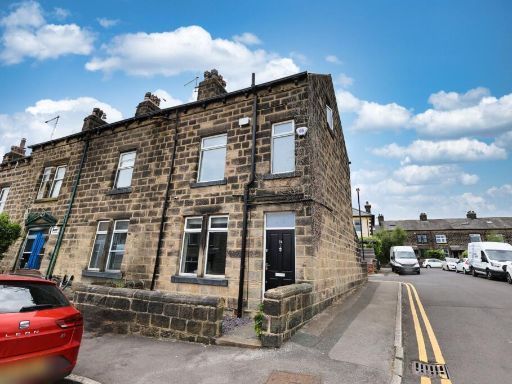 4 bedroom end of terrace house for sale in Rose Avenue, Horsforth, Leeds, West Yorkshire, LS18 — £315,000 • 4 bed • 1 bath • 1258 ft²
4 bedroom end of terrace house for sale in Rose Avenue, Horsforth, Leeds, West Yorkshire, LS18 — £315,000 • 4 bed • 1 bath • 1258 ft²