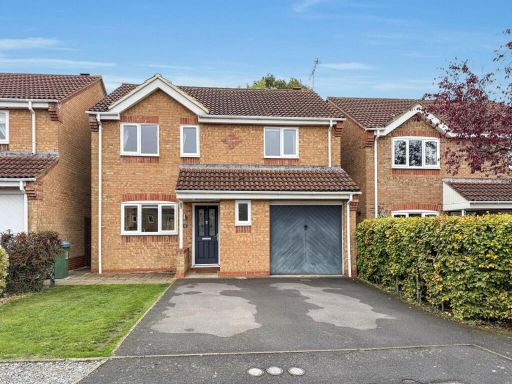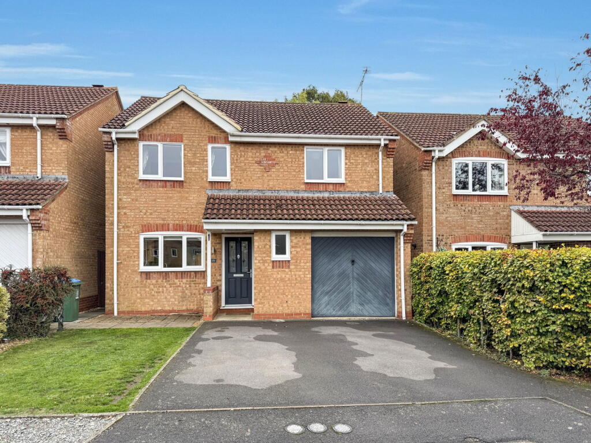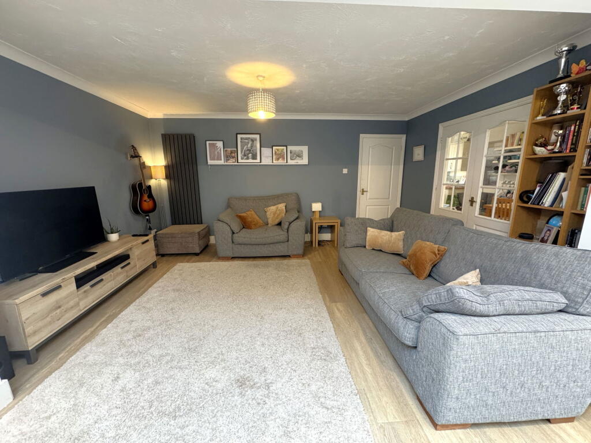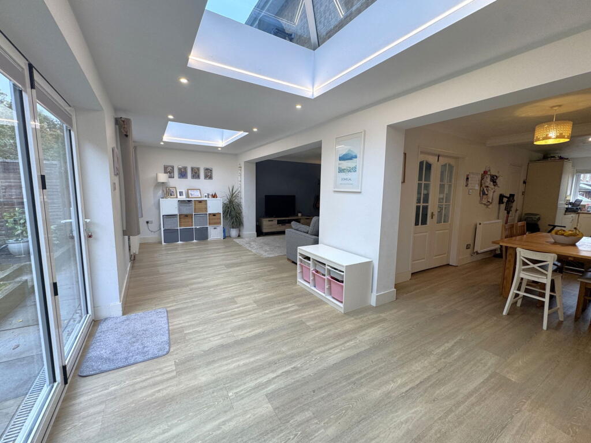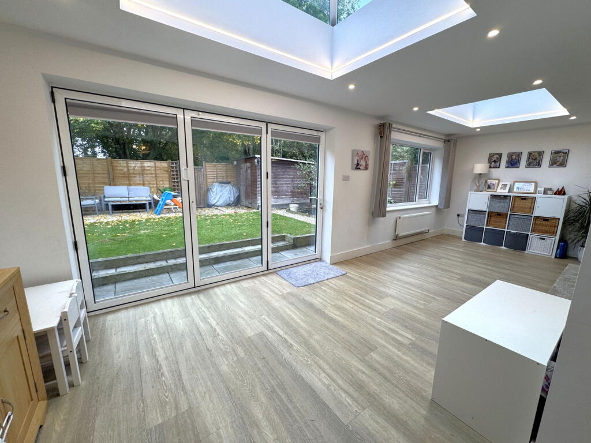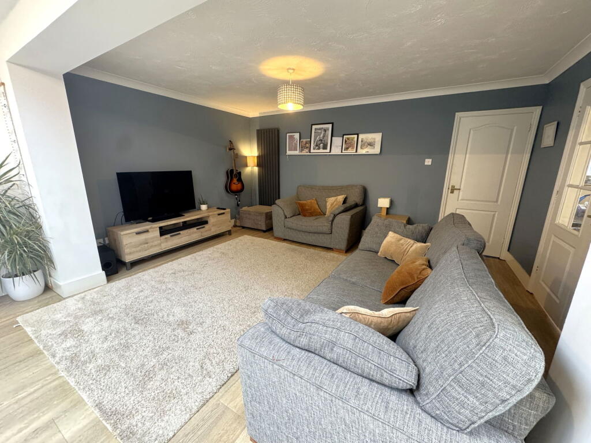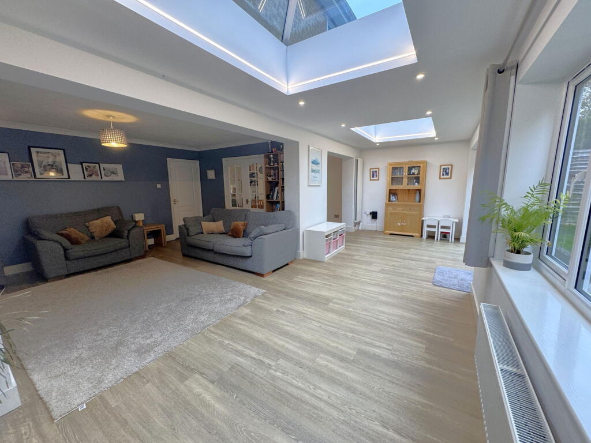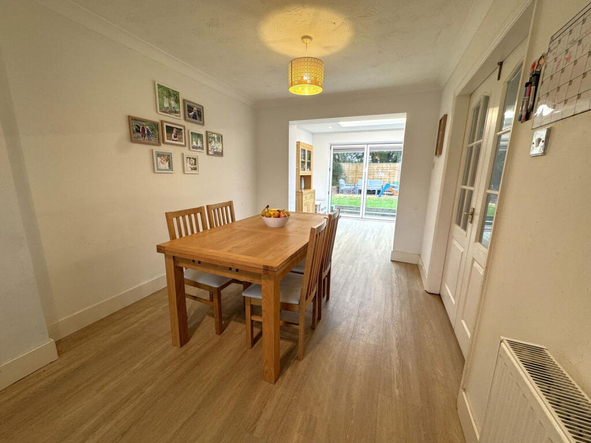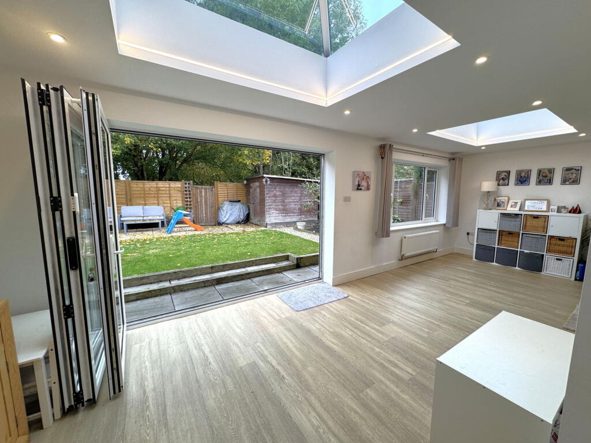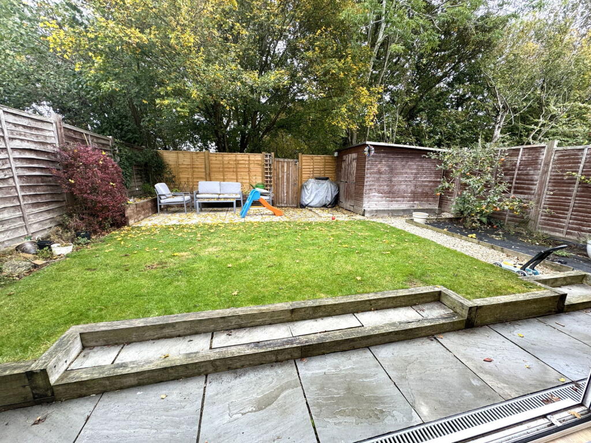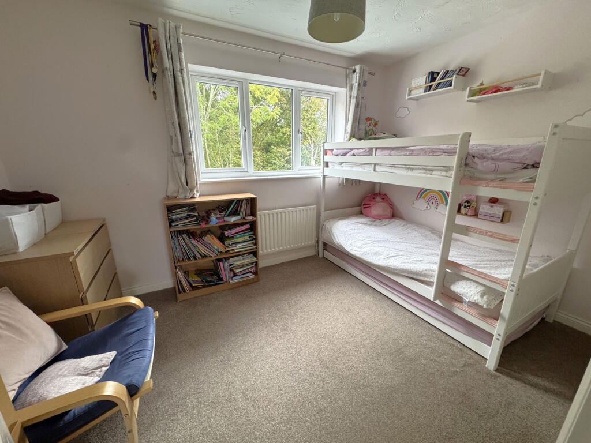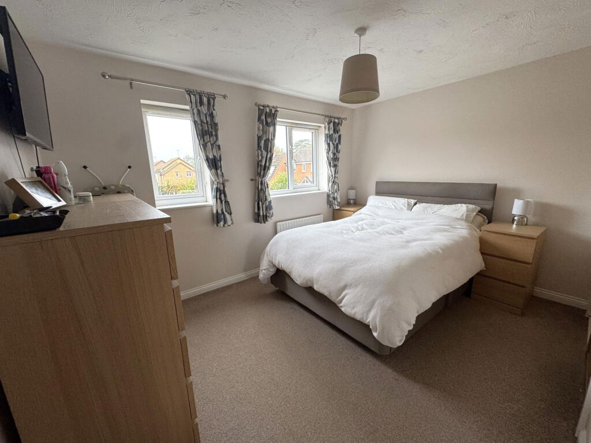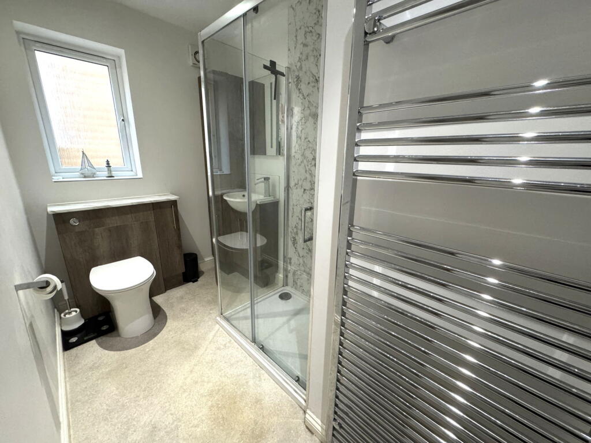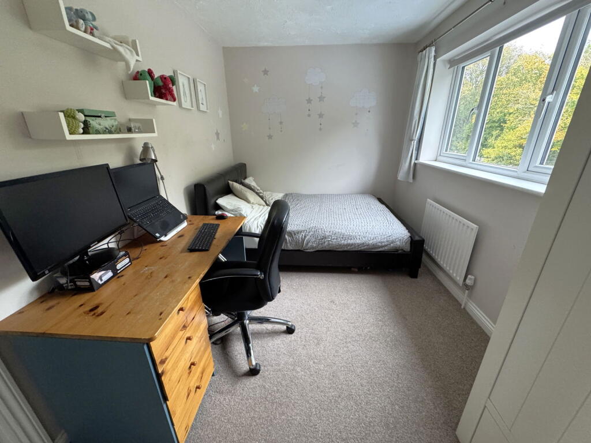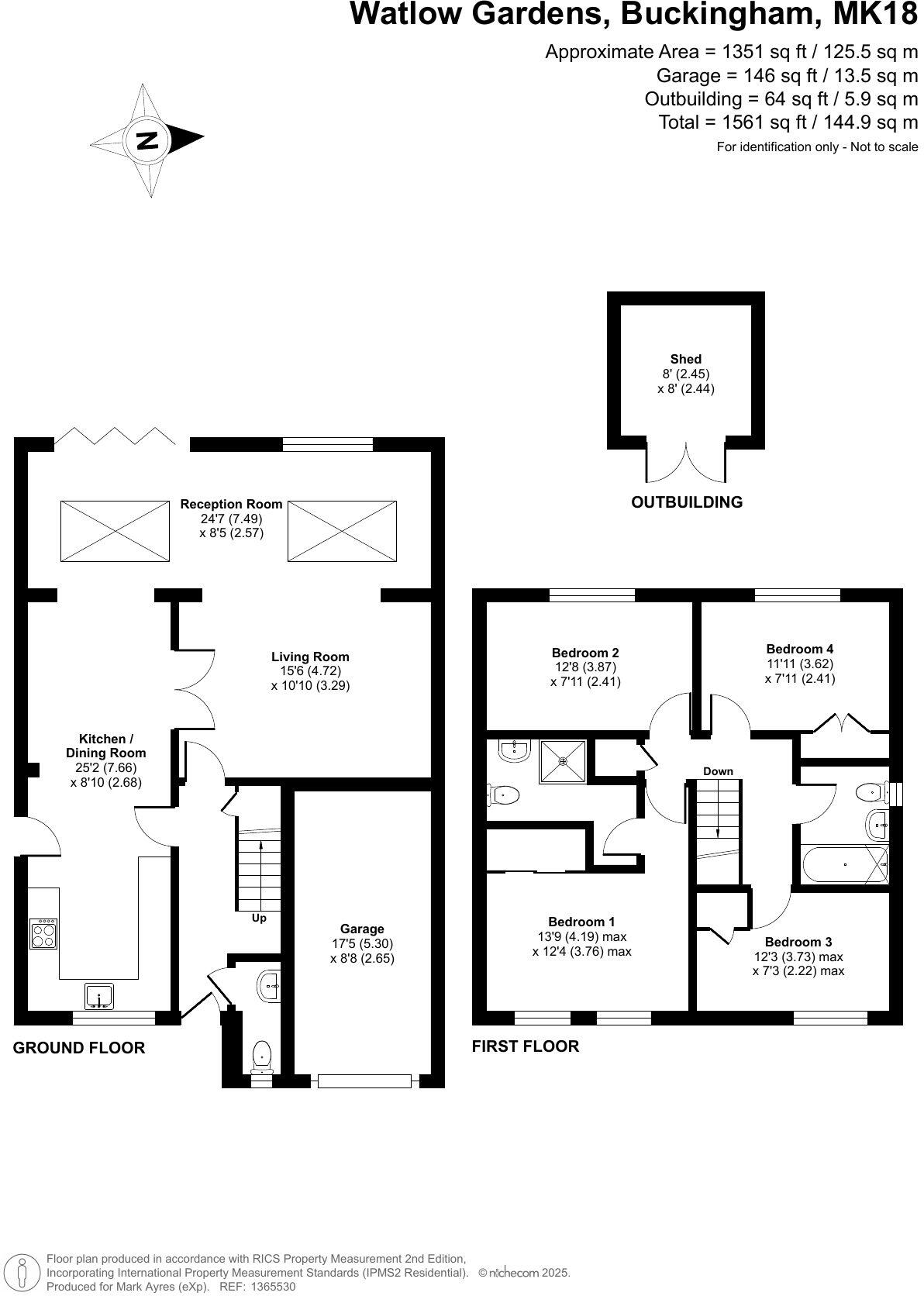Summary - 15 WATLOW GARDENS BUCKINGHAM MK18 1GQ
4 bed 2 bath Detached
Spacious, versatile living near town with direct woodland access.
Extended four-bedroom detached house backing onto woodland
Open-plan ground floor with three reception rooms and bifold doors
Kitchen with integrated fridge/freezer, dishwasher, and gas hob
Master bedroom with refitted ensuite; two bedrooms with wardrobes
Private rear garden, patio, shed and rear gate to woodland
Driveway parking plus garage with internal access
Approximately 1,351 sq ft; overall size described as average
Council tax band above average — higher ongoing costs
Set back in a peaceful Buckingham location and backing onto woodland, this extended four-bedroom detached home is arranged for flexible family living. The ground floor delivers open-plan flow across three reception areas — lounge, large family room with two roof lanterns, and a dining space with bifold doors to the private rear garden — creating light, entertaining space and a direct indoor-outdoor connection.
Practical features include a fitted kitchen with integrated appliances, cloakroom, good under-stairs storage and an internal door to the garage. Upstairs offers four bedrooms, a re-fitted ensuite to the principal bedroom, and a family bathroom; two further bedrooms have built-in wardrobes. The property sits on a decent plot with driveway parking, a lawned front, patio, and a rear gate into woodland leading towards Maids Moreton.
This home will suit growing families who value walking access to Buckingham town and nearby Maids Moreton village, excellent local schools, and a quiet setting with fast broadband and very low crime. The house is freehold, has no flood risk and offers versatile space across c.1,351 sq ft.
One practical point to note: the property falls into an above-average council tax band, which will affect ongoing running costs. Overall size is described as average for the area; buyers seeking major modernisation should assess specific finishes, but the layout and extension provide clear scope for reconfiguration or updating if required.
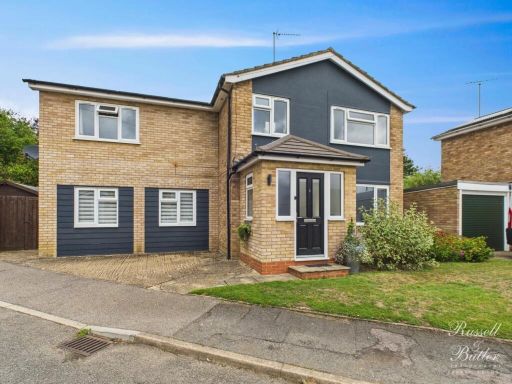 4 bedroom detached house for sale in Sandhurst Drive, Buckingham, MK18 — £525,000 • 4 bed • 2 bath • 1397 ft²
4 bedroom detached house for sale in Sandhurst Drive, Buckingham, MK18 — £525,000 • 4 bed • 2 bath • 1397 ft²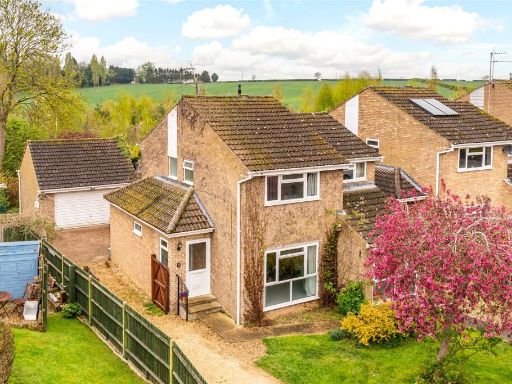 4 bedroom detached house for sale in Gilbert Scott Road, Buckingham, Buckinghamshire, MK18 — £525,000 • 4 bed • 1 bath • 1993 ft²
4 bedroom detached house for sale in Gilbert Scott Road, Buckingham, Buckinghamshire, MK18 — £525,000 • 4 bed • 1 bath • 1993 ft²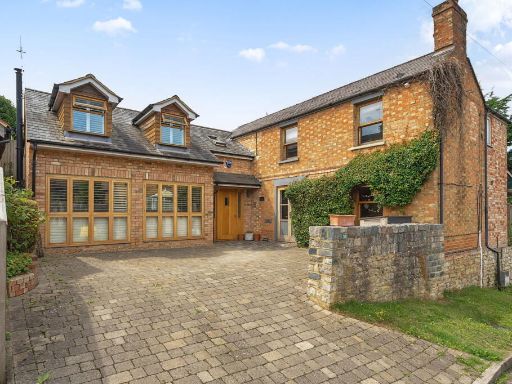 4 bedroom detached house for sale in Lenborough Road, Buckingham, MK18 — £650,000 • 4 bed • 2 bath • 2284 ft²
4 bedroom detached house for sale in Lenborough Road, Buckingham, MK18 — £650,000 • 4 bed • 2 bath • 2284 ft²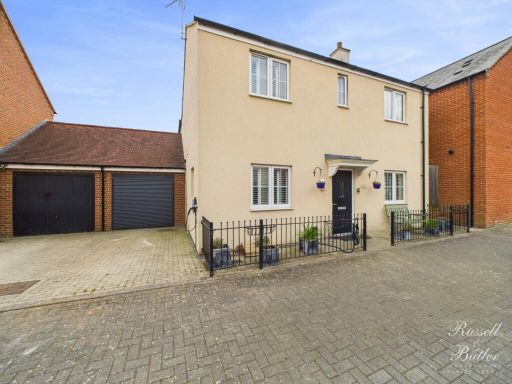 4 bedroom detached house for sale in Spindle Mews, Buckingham, MK18 — £520,000 • 4 bed • 2 bath • 1339 ft²
4 bedroom detached house for sale in Spindle Mews, Buckingham, MK18 — £520,000 • 4 bed • 2 bath • 1339 ft²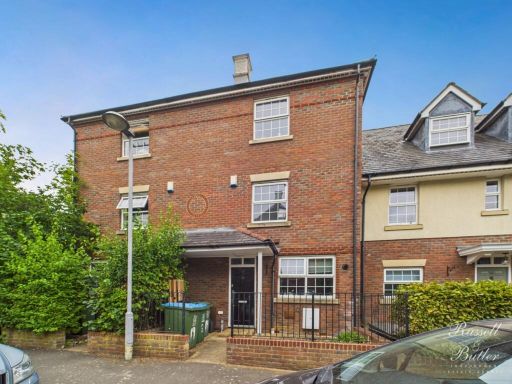 4 bedroom town house for sale in Bernardines Way, Buckingham, Buckinghamshire, MK18 — £489,995 • 4 bed • 3 bath • 1549 ft²
4 bedroom town house for sale in Bernardines Way, Buckingham, Buckinghamshire, MK18 — £489,995 • 4 bed • 3 bath • 1549 ft²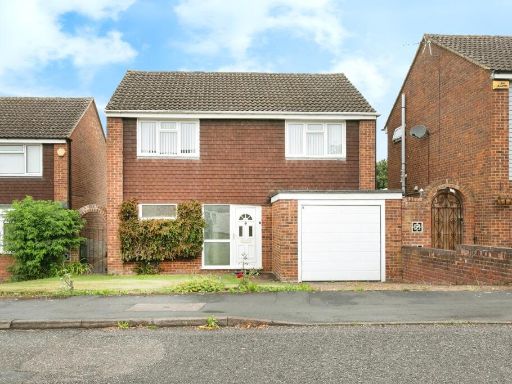 4 bedroom detached house for sale in Burleigh Piece, Buckingham, MK18 — £425,000 • 4 bed • 1 bath • 894 ft²
4 bedroom detached house for sale in Burleigh Piece, Buckingham, MK18 — £425,000 • 4 bed • 1 bath • 894 ft²



























