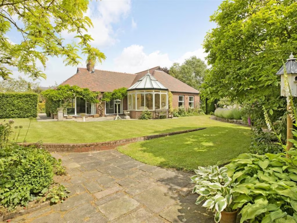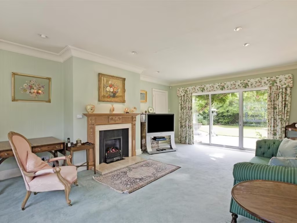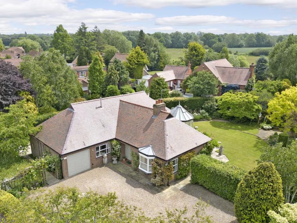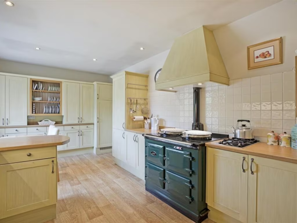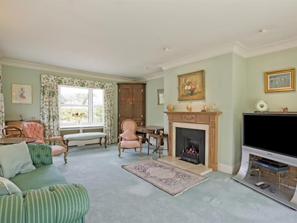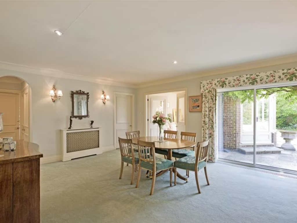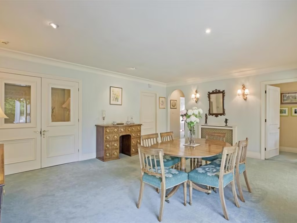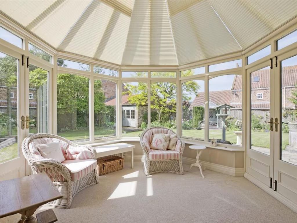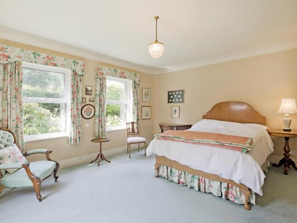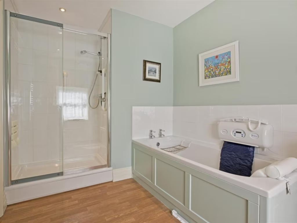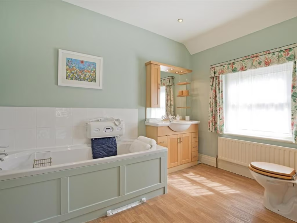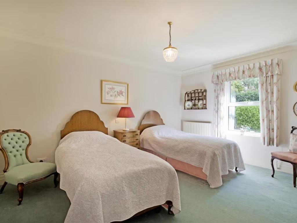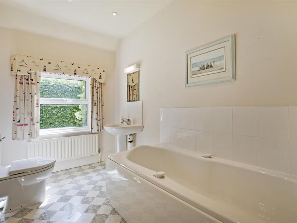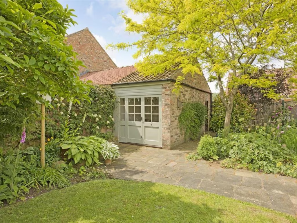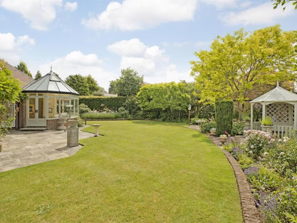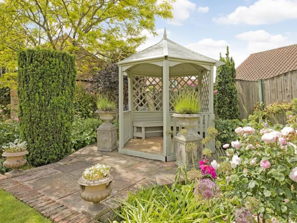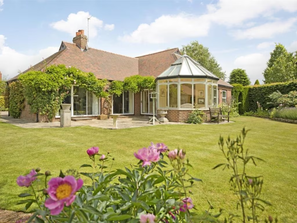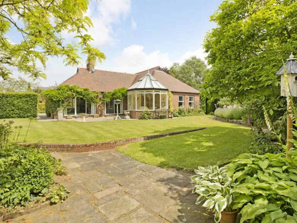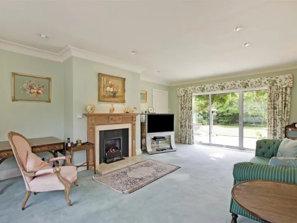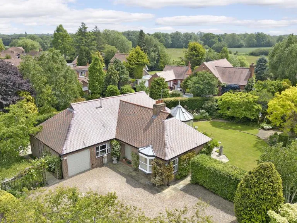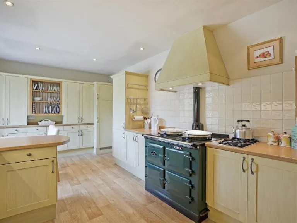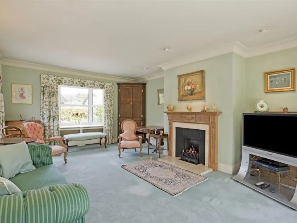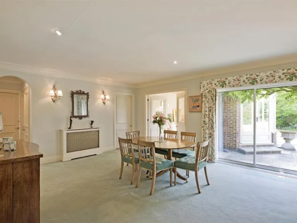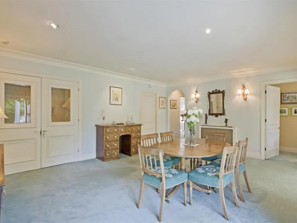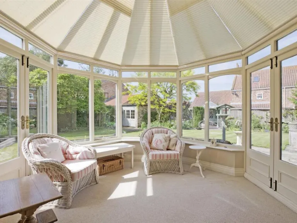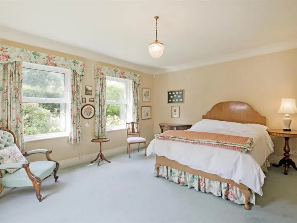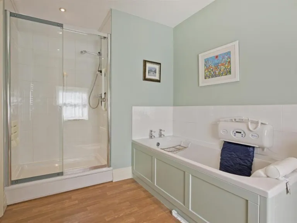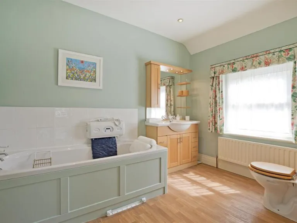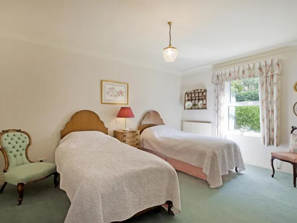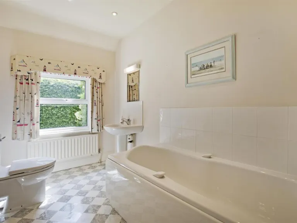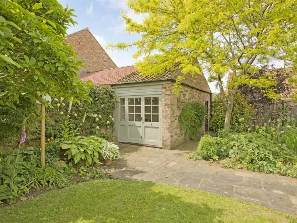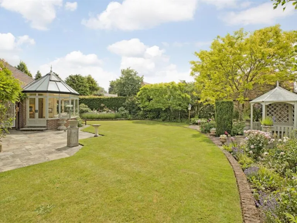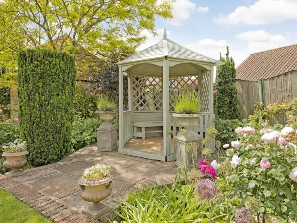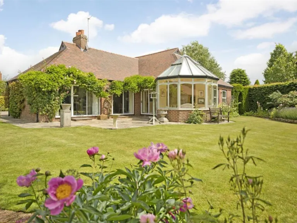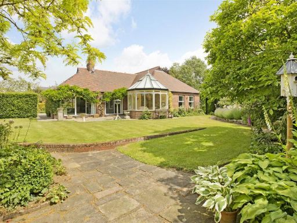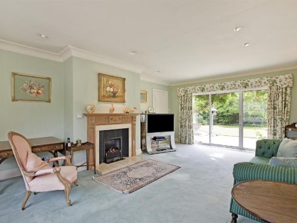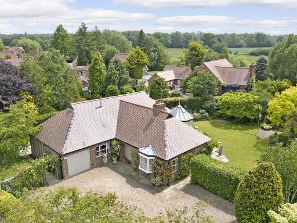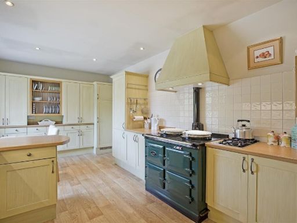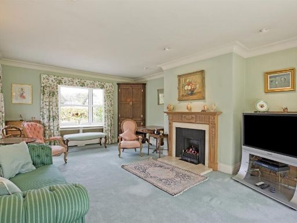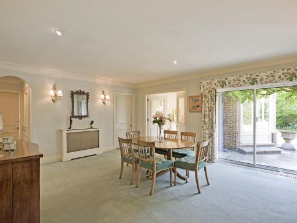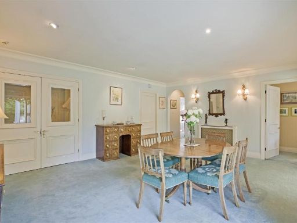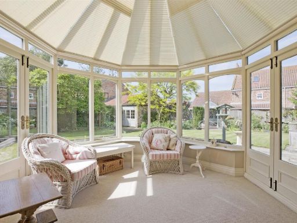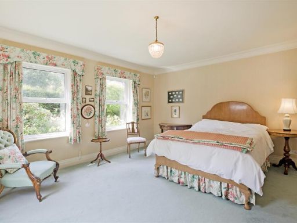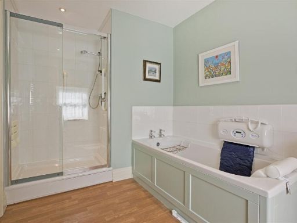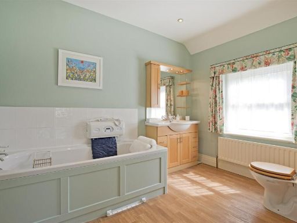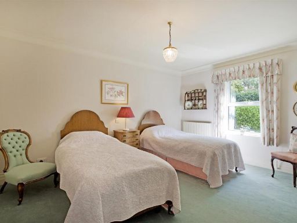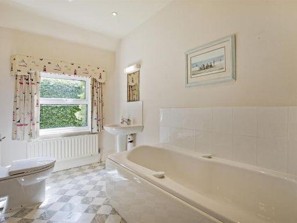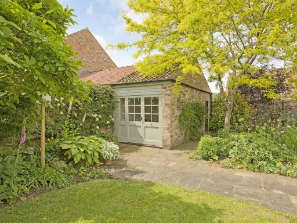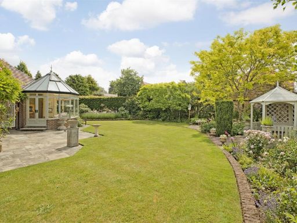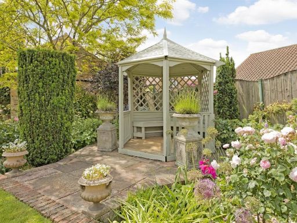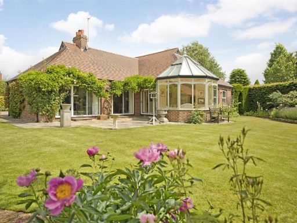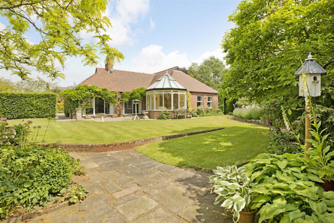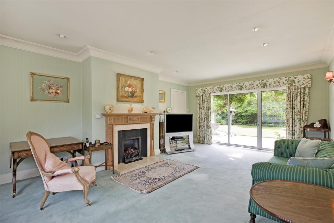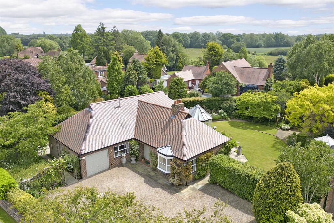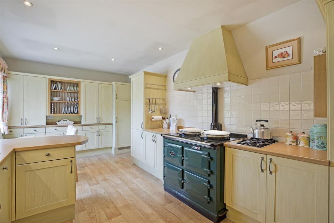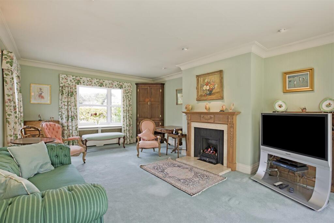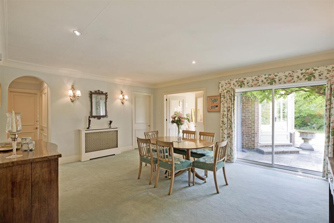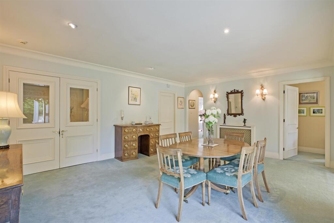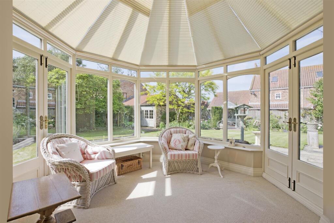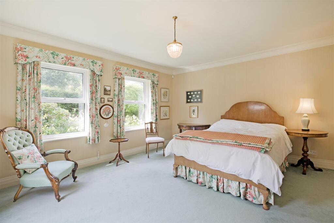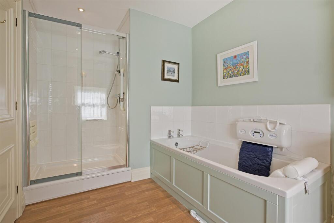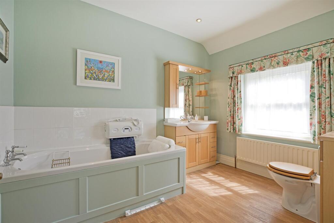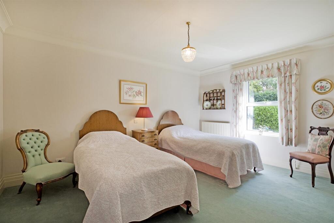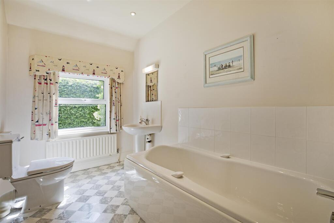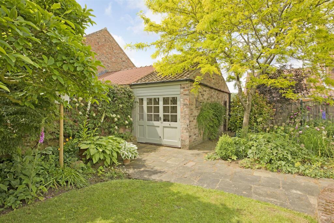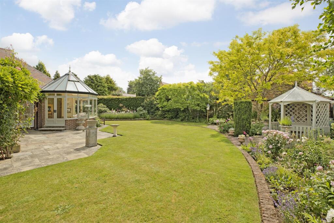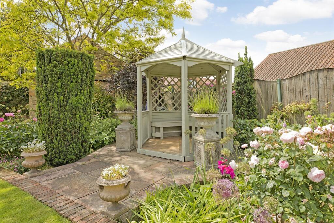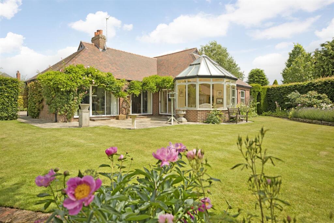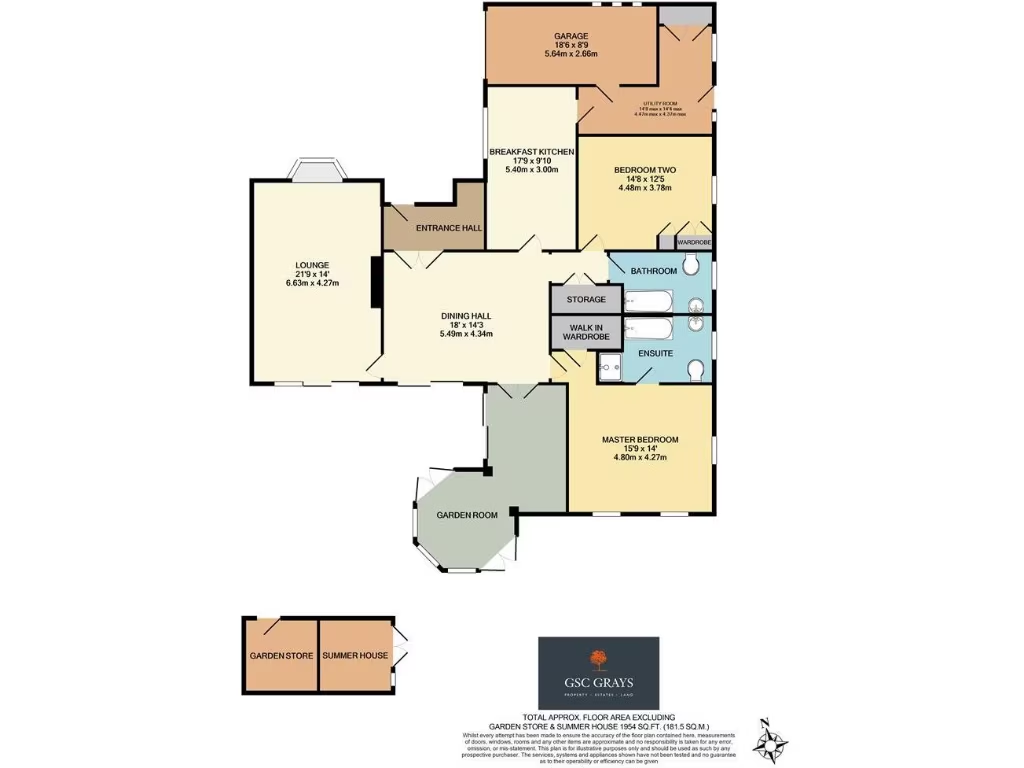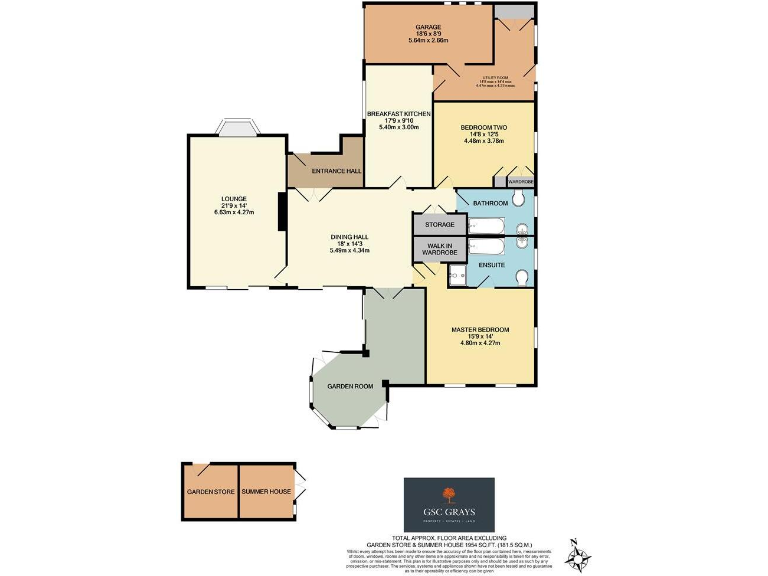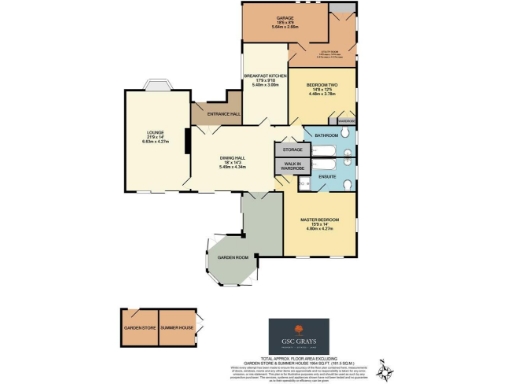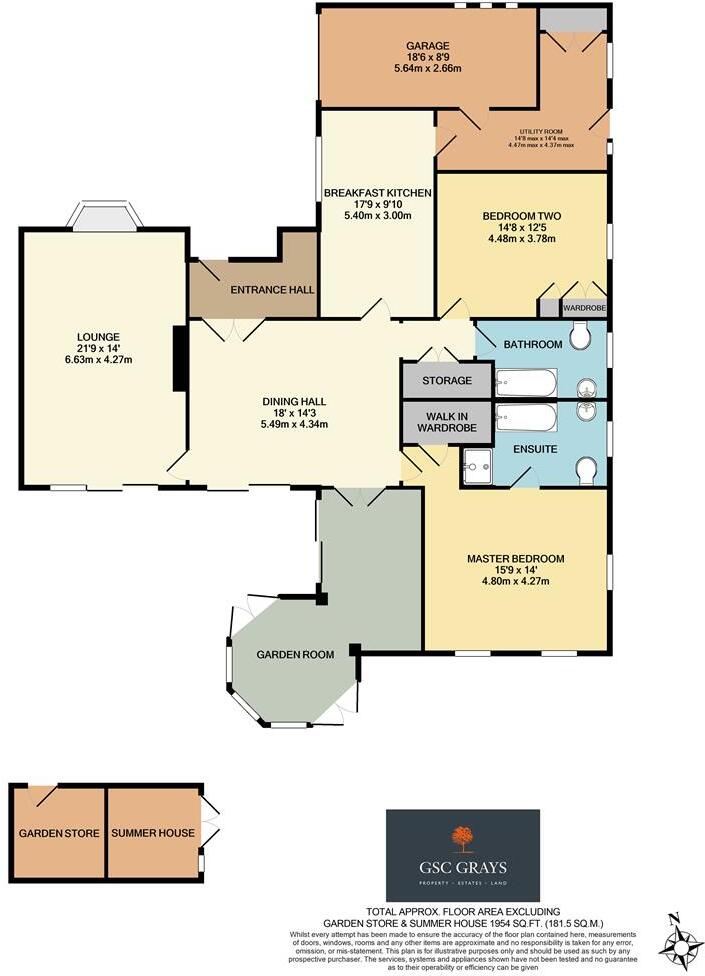Summary - PINELANDS LANGTHORPE YORK YO51 9BZ
2 bed 2 bath Bungalow
Single‑storey living on a large private plot with loft potential in Langthorpe.
Detached two-bedroom bungalow on a large, private landscaped plot
Conservatory/garden room and living room with sliding doors to garden
Integral garage plus gravel driveway with parking for multiple cars
Loft extension potential subject to planning (not yet granted)
Solid brick walls assumed uninsulated — energy improvements needed
Medium flood risk for the location; insurance considerations advised
Council Tax Band G — relatively high ongoing cost
EPC C with mains gas boiler and radiators already installed
A spacious detached two-bedroom bungalow set on a large, well-established plot in Langthorpe, offering single-storey living with generous outdoor space and a private, landscaped garden. The layout includes a living room with garden-facing doors, conservatory/garden room, breakfast kitchen, two bathrooms and an integral garage — comfortable and convenient for downsizers or those wanting level access. The property sits in a very affluent rural area with good local schools and easy road links to Boroughbridge, Harrogate and York.
Key strengths are the tranquil garden, off-street parking for several cars and the clear potential to add value by extending into the loft (subject to planning). The home retains period solidity and character but some traditional construction details mean energy performance can be improved: the walls are solid brick (assumed uninsulated) and the double glazing pre-dates 2002. EPC is C and mains gas central heating is installed.
Practical considerations to note: the property is in a medium flood-risk zone and falls into a high Council Tax band (Band G), which will affect running costs. Loft conversion and other alterations will require planning permission; no permissions are currently granted. For buyers willing to update insulation and modernise some fittings, this bungalow offers a roomy, private base in a desirable village setting with clear scope to increase value and comfort.
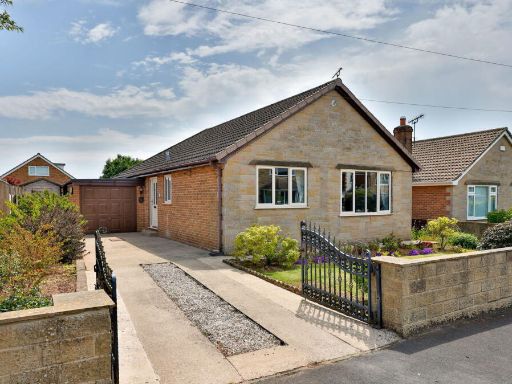 2 bedroom detached bungalow for sale in Kirby Hill, Boroughbridge, YO51 — £375,000 • 2 bed • 1 bath • 888 ft²
2 bedroom detached bungalow for sale in Kirby Hill, Boroughbridge, YO51 — £375,000 • 2 bed • 1 bath • 888 ft²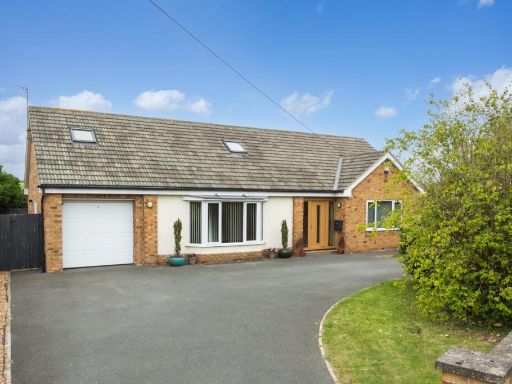 5 bedroom detached bungalow for sale in Back Lane, Langthorpe, YO51 — £700,000 • 5 bed • 3 bath • 2277 ft²
5 bedroom detached bungalow for sale in Back Lane, Langthorpe, YO51 — £700,000 • 5 bed • 3 bath • 2277 ft²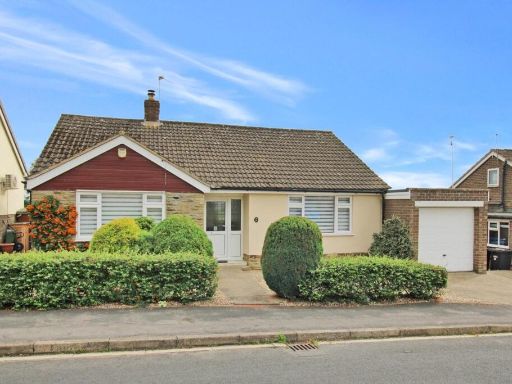 3 bedroom detached bungalow for sale in St. Johns Walk, Boroughbridge, York, YO51 — £350,000 • 3 bed • 2 bath • 1502 ft²
3 bedroom detached bungalow for sale in St. Johns Walk, Boroughbridge, York, YO51 — £350,000 • 3 bed • 2 bath • 1502 ft²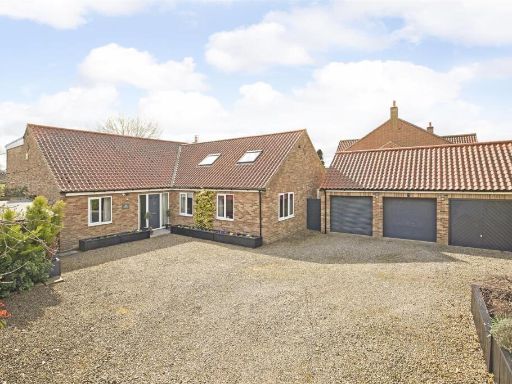 6 bedroom detached house for sale in The Willows, Skelton Road, Langthorpe, YO51 — £850,000 • 6 bed • 5 bath • 3315 ft²
6 bedroom detached house for sale in The Willows, Skelton Road, Langthorpe, YO51 — £850,000 • 6 bed • 5 bath • 3315 ft²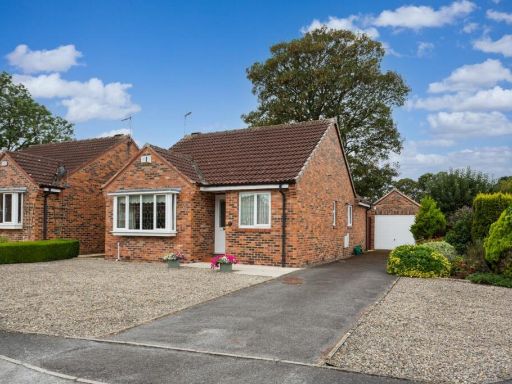 2 bedroom detached bungalow for sale in Druids Meadow, Boroughbridge, YO51 — £350,000 • 2 bed • 1 bath • 776 ft²
2 bedroom detached bungalow for sale in Druids Meadow, Boroughbridge, YO51 — £350,000 • 2 bed • 1 bath • 776 ft²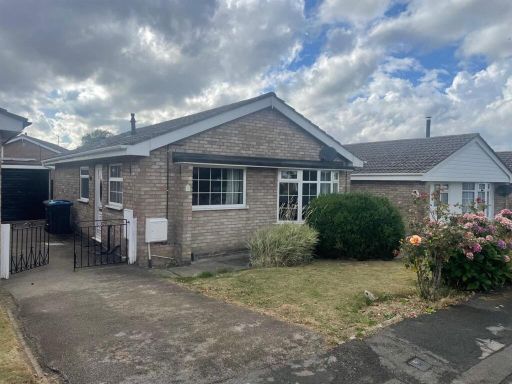 2 bedroom semi-detached bungalow for sale in 15 Jervaulx Road, Morton On Swale, Northallerton, DL7 — £240,000 • 2 bed • 1 bath • 681 ft²
2 bedroom semi-detached bungalow for sale in 15 Jervaulx Road, Morton On Swale, Northallerton, DL7 — £240,000 • 2 bed • 1 bath • 681 ft²