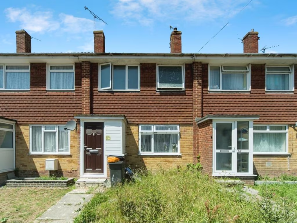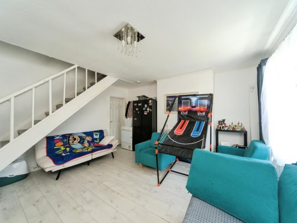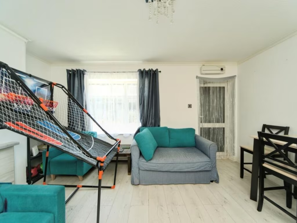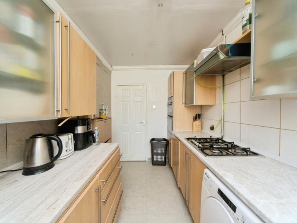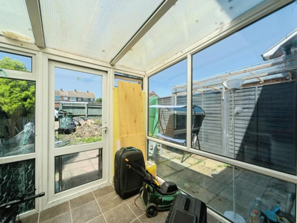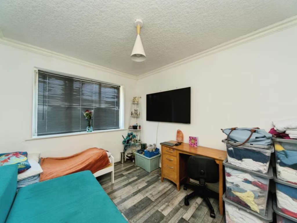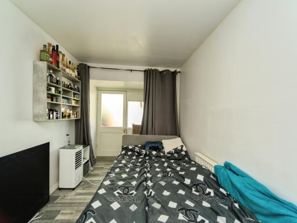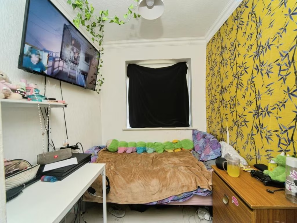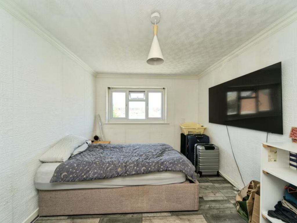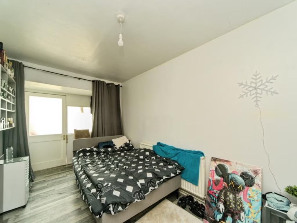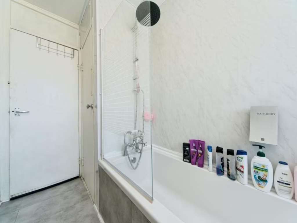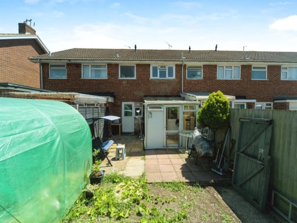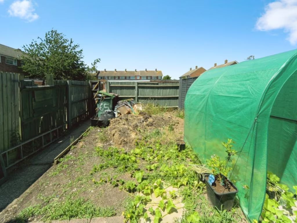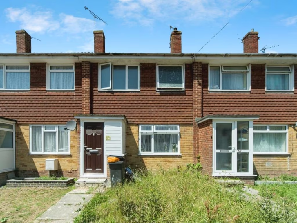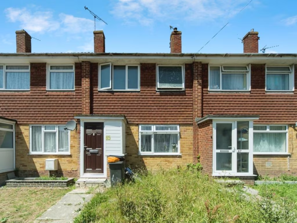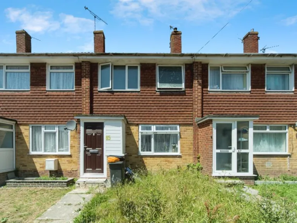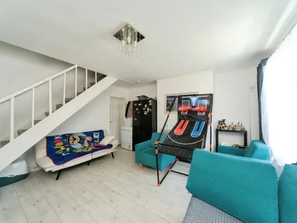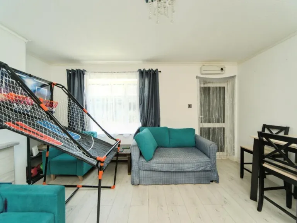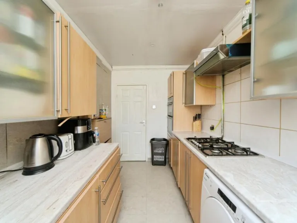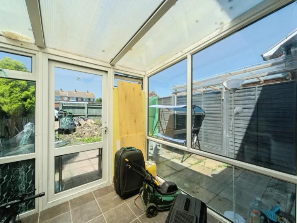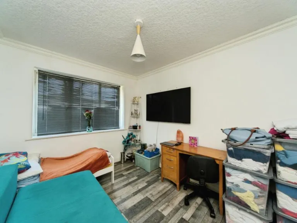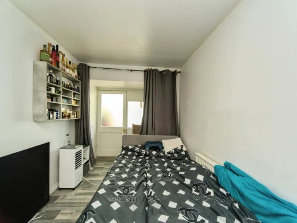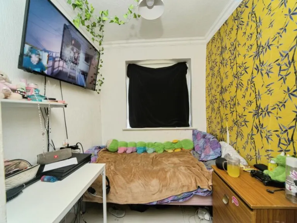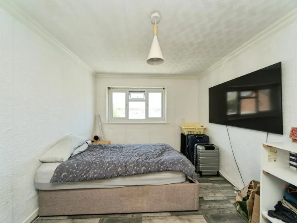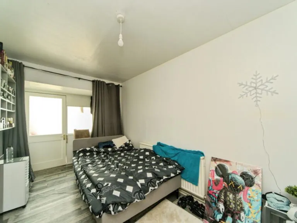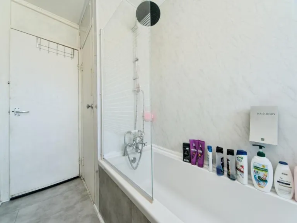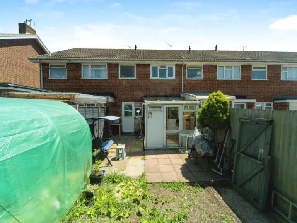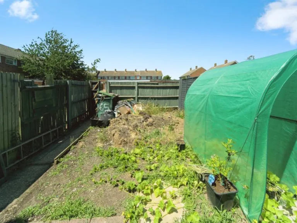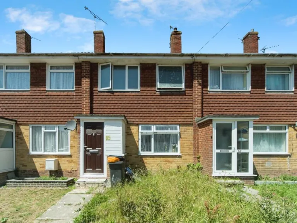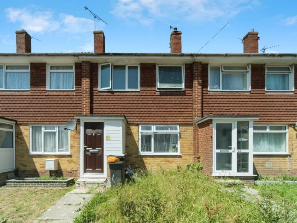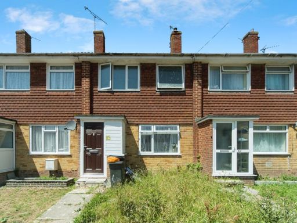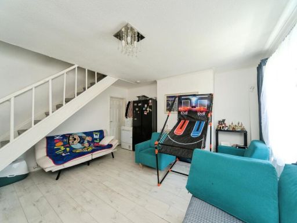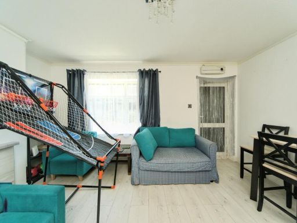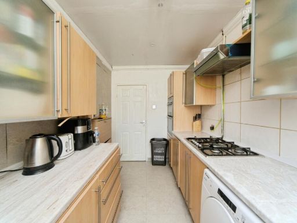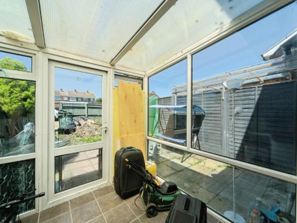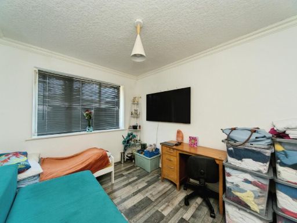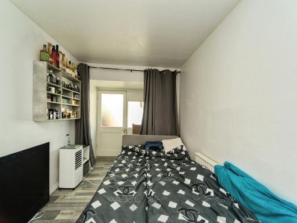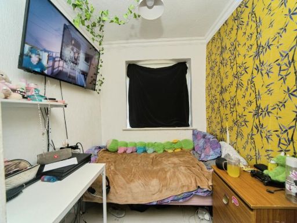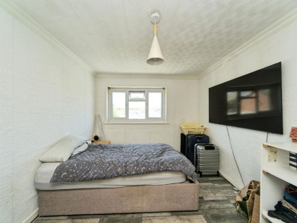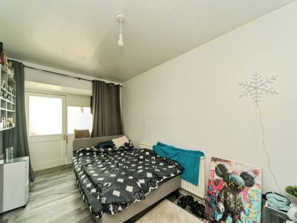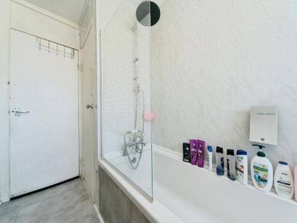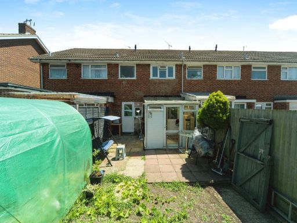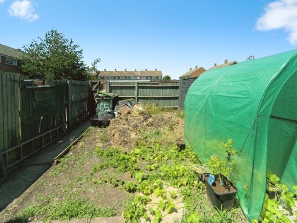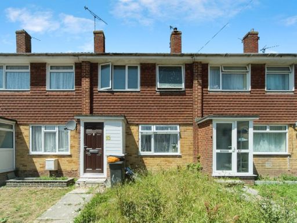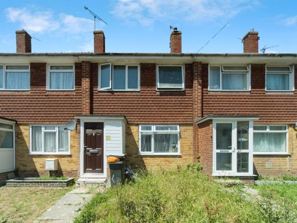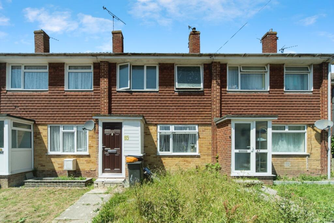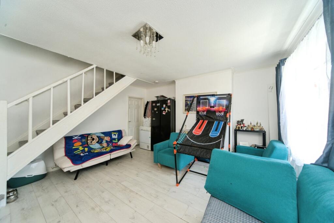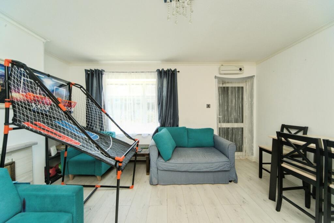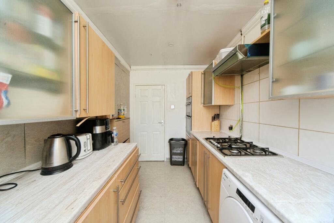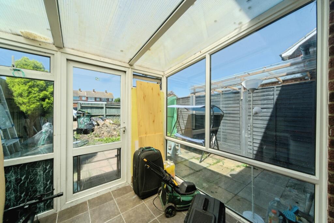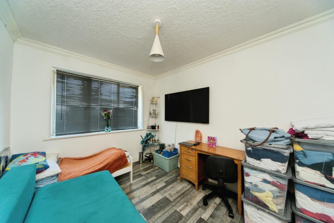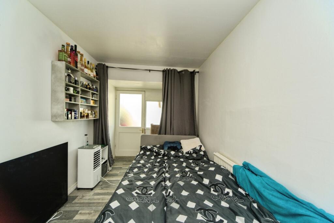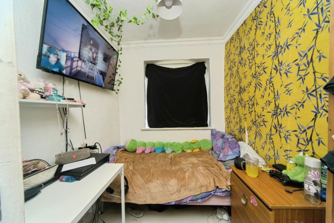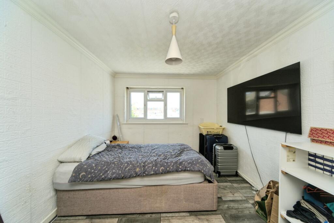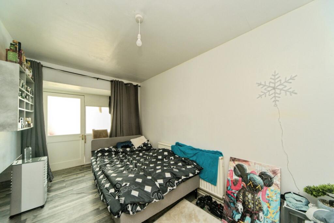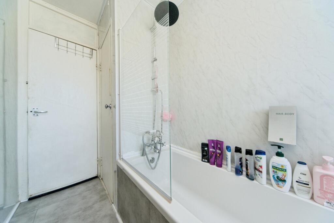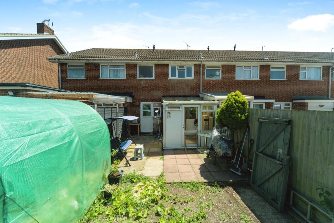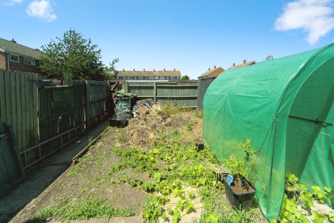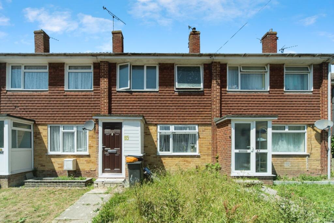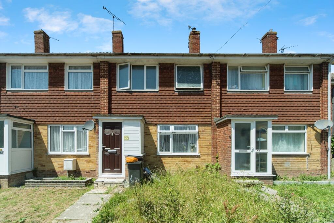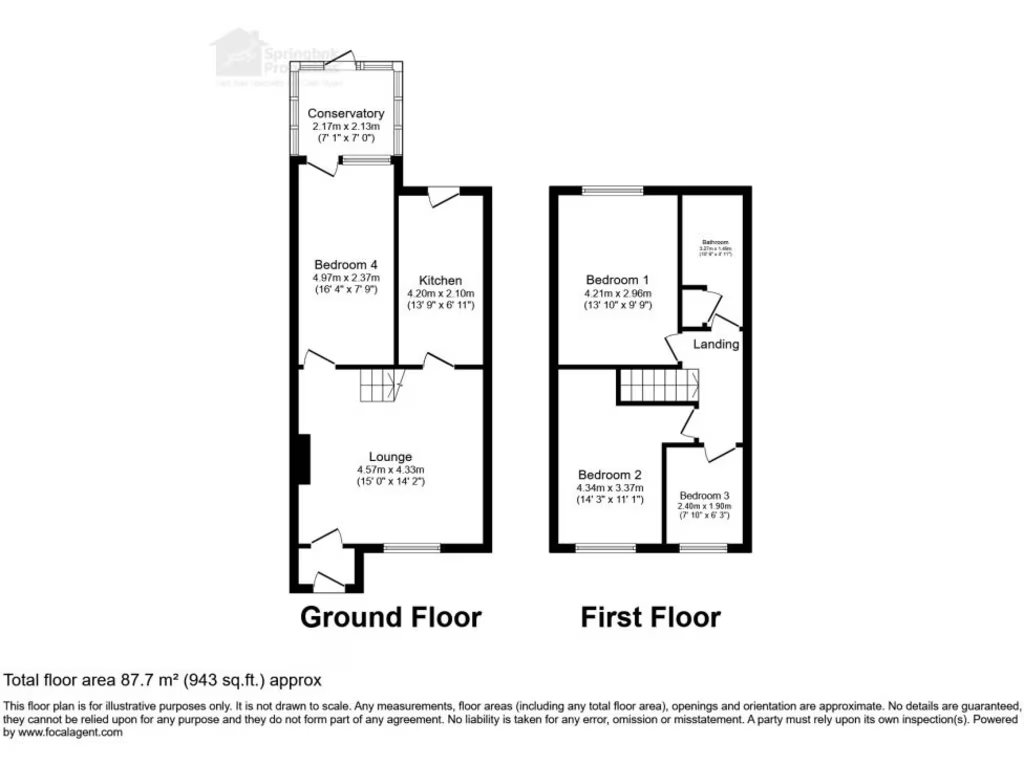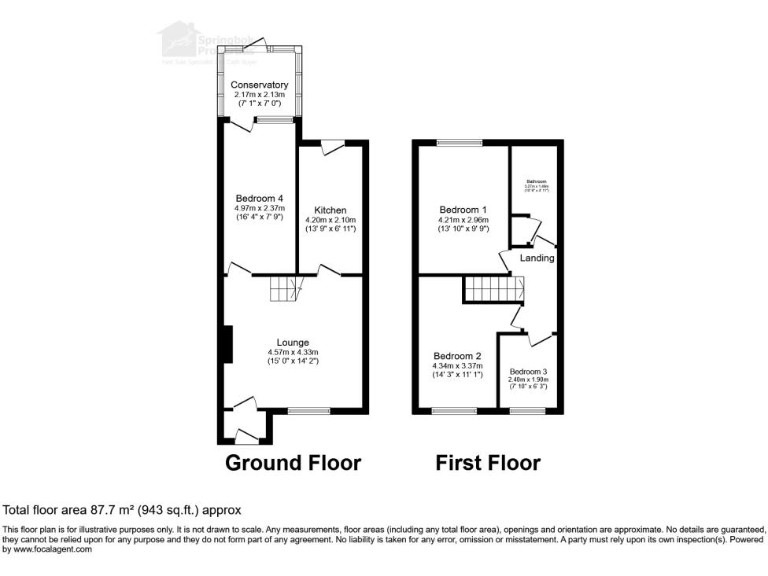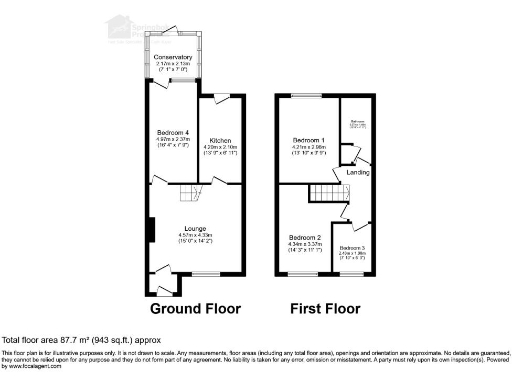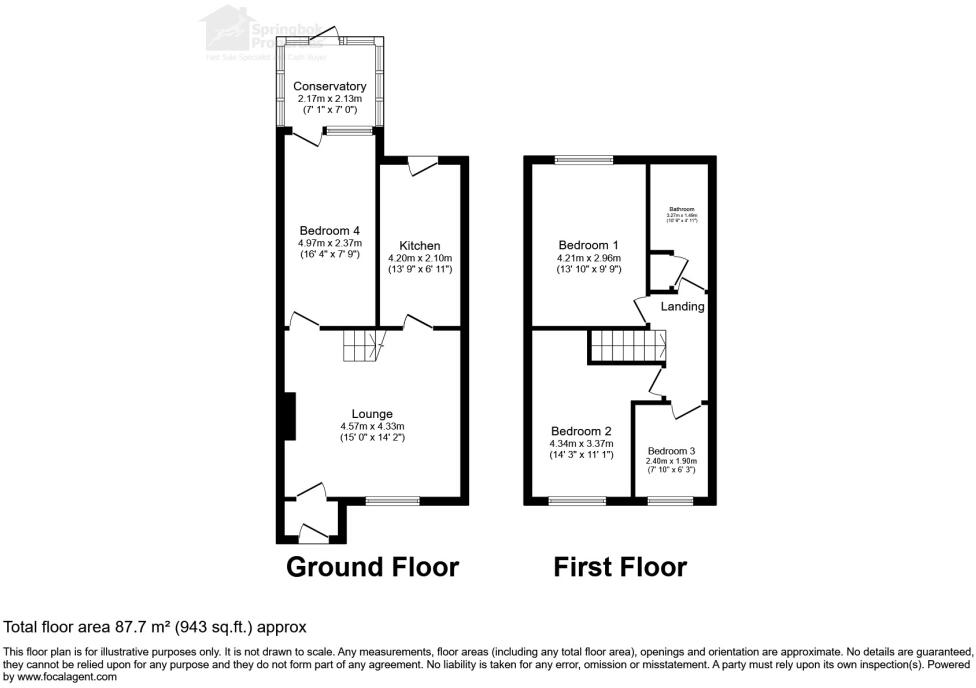Summary - 65 ATTFIELD WALK EASTBOURNE BN22 9LD
4 bed 1 bath Terraced
Affordable four-bedroom home near parks and schools with refurbishment potential.
Four bedrooms across two floors with versatile ground-floor bedroom
Conservatory opening to enclosed rear garden and paved patio
Hard-standing driveway provides convenient off-street parking
Single family bathroom upstairs; one shower only
Overall area ca. 943 sq ft — compact for four bedrooms
Double glazing pre-2002; external walls assumed uninsulated
Modest curb appeal and neglected front garden needing attention
Close to Shinewater Park, local schools and good transport links
This four-bedroom mid-terrace townhouse offers practical family living across two floors, priced at £220,000. The ground floor presents a spacious reception room, a modern fitted kitchen and a conservatory that opens onto an enclosed rear garden. A downstairs bedroom adds flexibility for guests or home-office use. Upstairs comprises three further bedrooms served by a single family bathroom with an overhead shower.
Practical features include a paved rear patio with an outbuilding, a hard-standing driveway for off-street parking and mains gas central heating. The property sits close to local green spaces such as Shinewater Park and the Cuckoo Trail, with several well-regarded primary schools nearby and reasonable access to coastal routes and train links.
Buyers should note the house is relatively small for four bedrooms (about 943 sq ft) and has only one bathroom. Double glazing was installed before 2002 and external cavity walls are assumed to lack insulation, so buyers may wish to budget for energy-efficiency improvements. Overall curb appeal is modest and the front garden appears neglected, indicating some external maintenance is required.
This home will appeal to families seeking an affordable base near parks, schools and good transport links, or to buyers looking for refurbishment potential. With sensible updating, it offers immediate occupancy and scope to improve comfort and running costs.
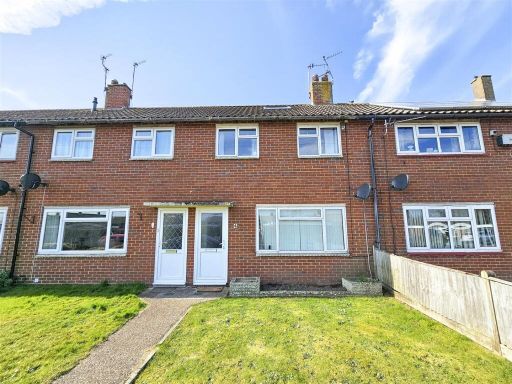 4 bedroom terraced house for sale in Otham Road, Eastbourne, BN22 9HH, BN22 — £280,000 • 4 bed • 1 bath • 756 ft²
4 bedroom terraced house for sale in Otham Road, Eastbourne, BN22 9HH, BN22 — £280,000 • 4 bed • 1 bath • 756 ft²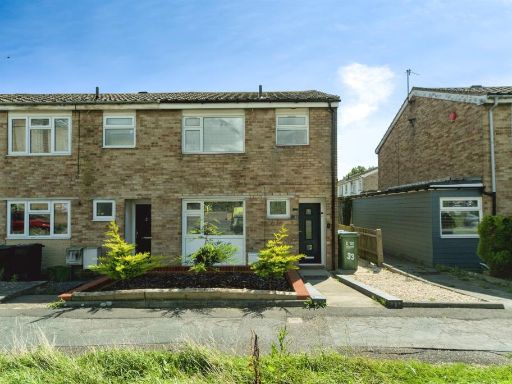 3 bedroom end of terrace house for sale in Pembury Road, Eastbourne, BN23 — £280,000 • 3 bed • 1 bath • 813 ft²
3 bedroom end of terrace house for sale in Pembury Road, Eastbourne, BN23 — £280,000 • 3 bed • 1 bath • 813 ft²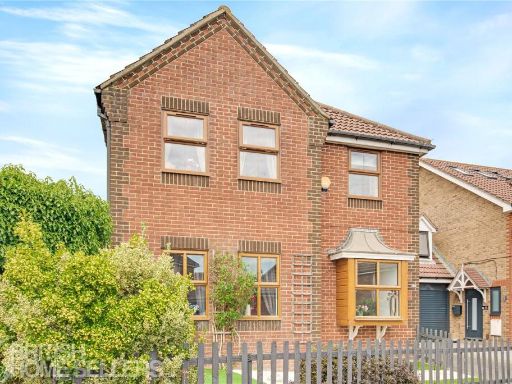 4 bedroom detached house for sale in Rotherfield Avenue, Eastbourne, East Sussex, BN23 — £425,000 • 4 bed • 2 bath • 1137 ft²
4 bedroom detached house for sale in Rotherfield Avenue, Eastbourne, East Sussex, BN23 — £425,000 • 4 bed • 2 bath • 1137 ft²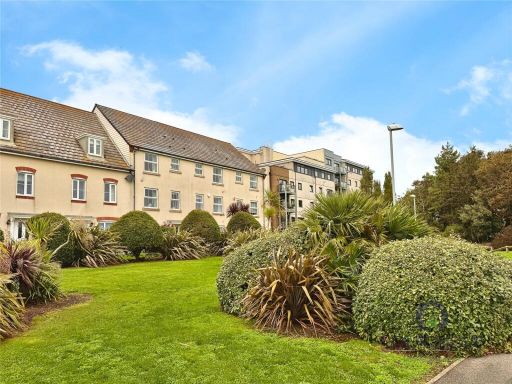 4 bedroom terraced house for sale in Groombridge Walk, Eastbourne, East Sussex, BN22 — £390,000 • 4 bed • 2 bath • 1329 ft²
4 bedroom terraced house for sale in Groombridge Walk, Eastbourne, East Sussex, BN22 — £390,000 • 4 bed • 2 bath • 1329 ft²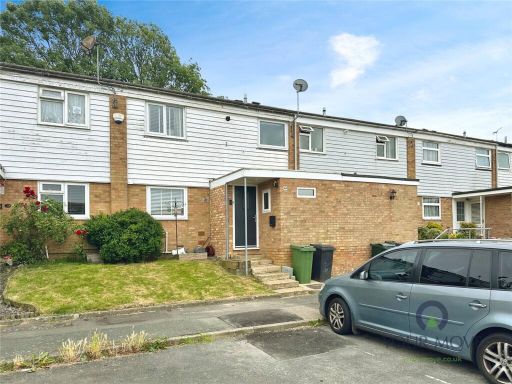 3 bedroom terraced house for sale in Primrose Close, Eastbourne, East Sussex, BN23 — £280,000 • 3 bed • 1 bath • 1005 ft²
3 bedroom terraced house for sale in Primrose Close, Eastbourne, East Sussex, BN23 — £280,000 • 3 bed • 1 bath • 1005 ft²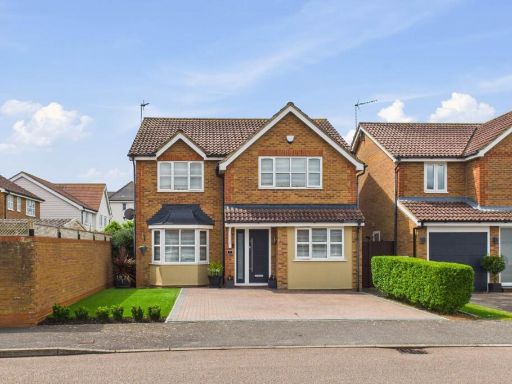 5 bedroom detached house for sale in Monarch Gardens, Eastbourne, BN23 — £480,000 • 5 bed • 2 bath • 1454 ft²
5 bedroom detached house for sale in Monarch Gardens, Eastbourne, BN23 — £480,000 • 5 bed • 2 bath • 1454 ft²