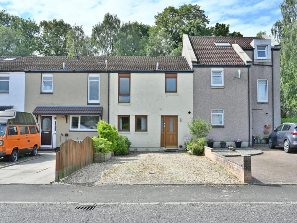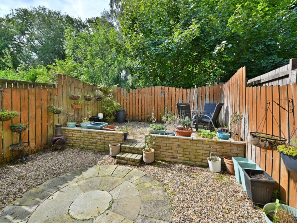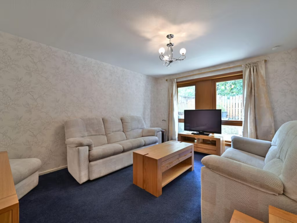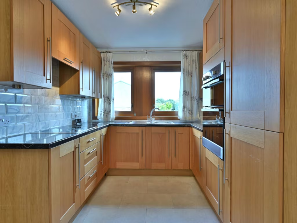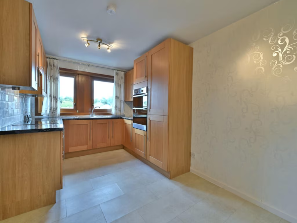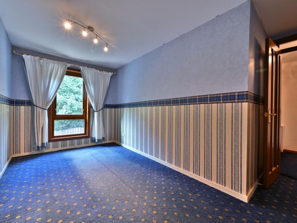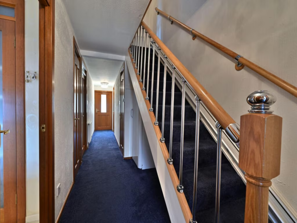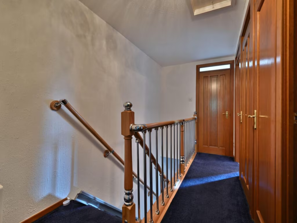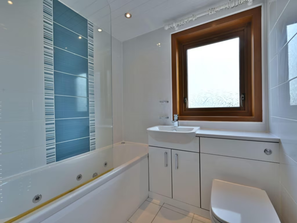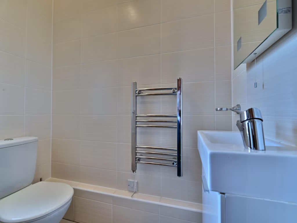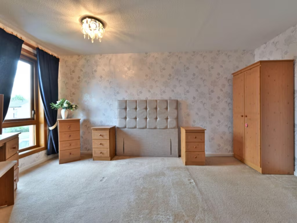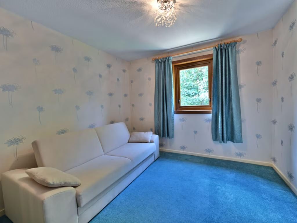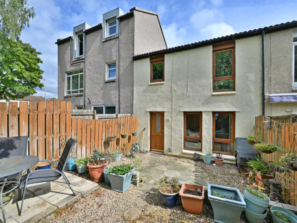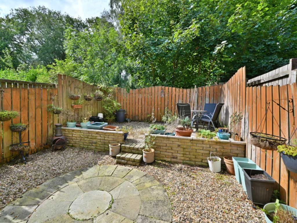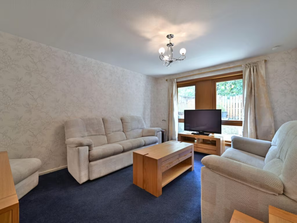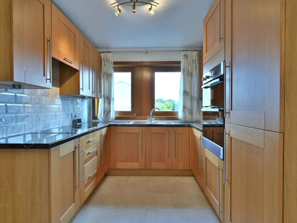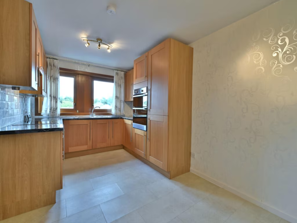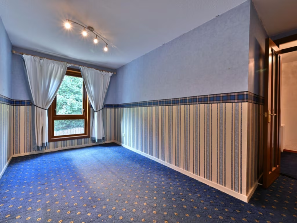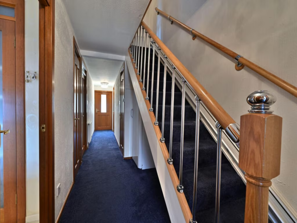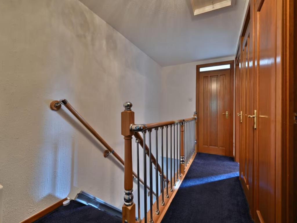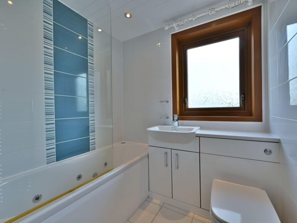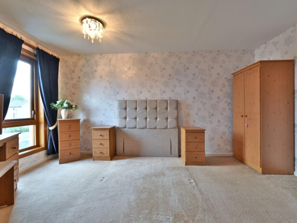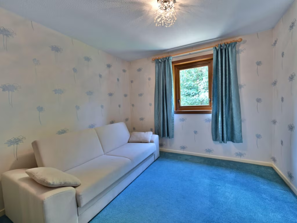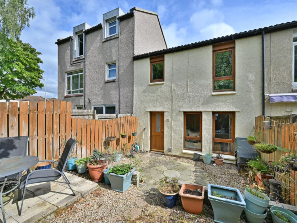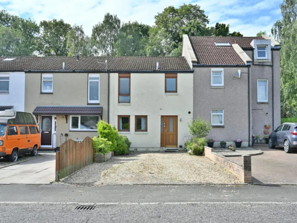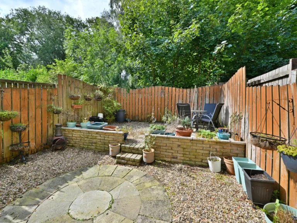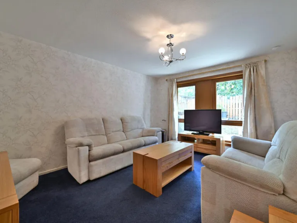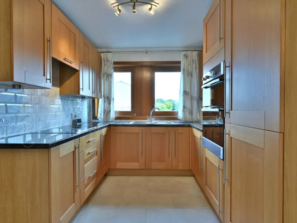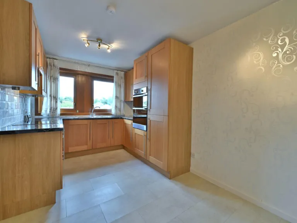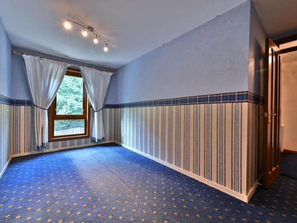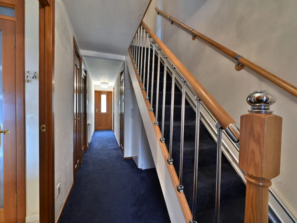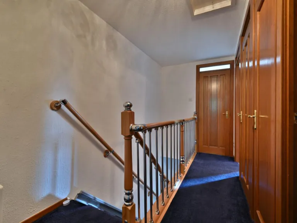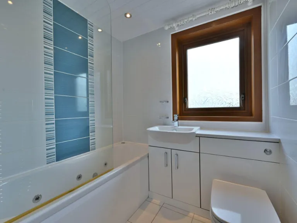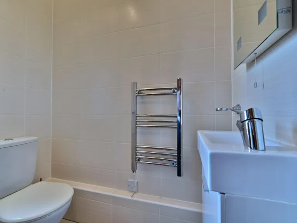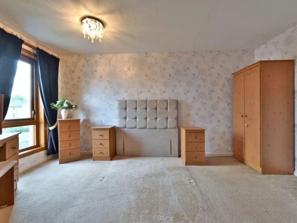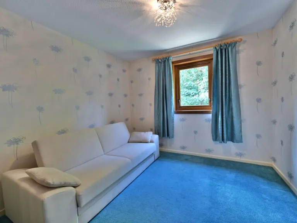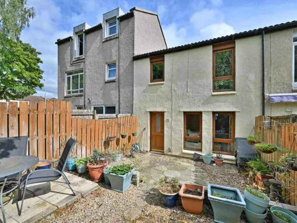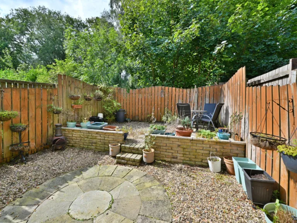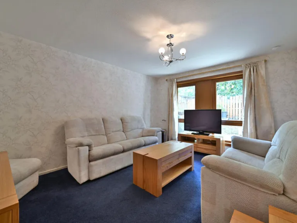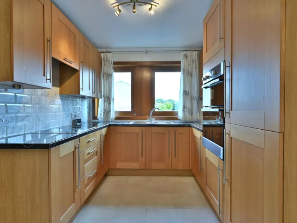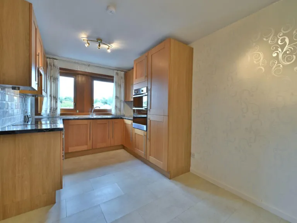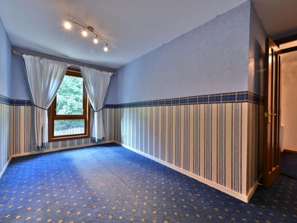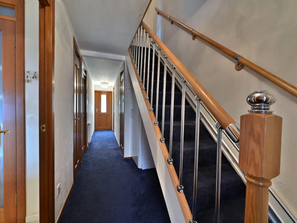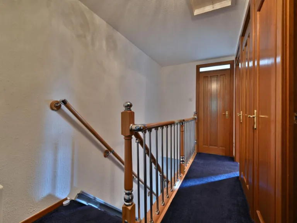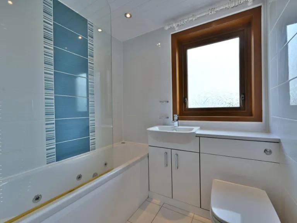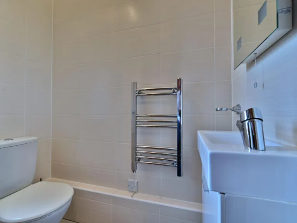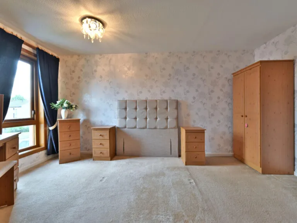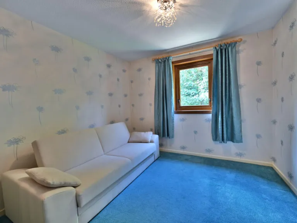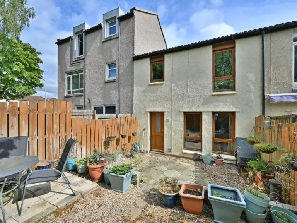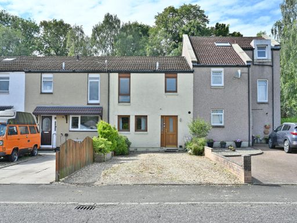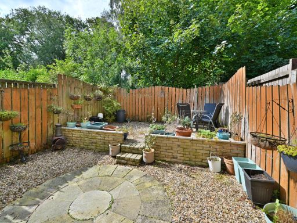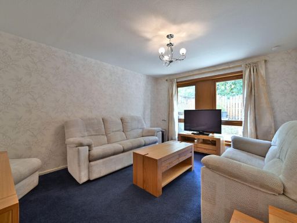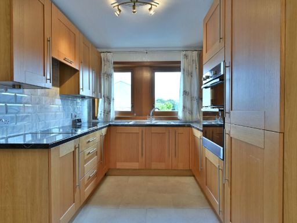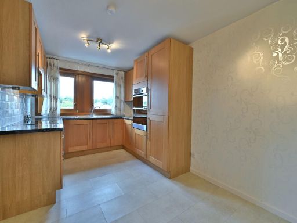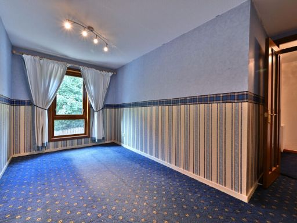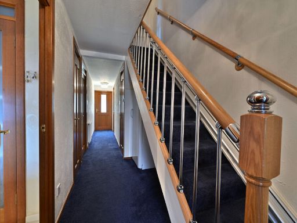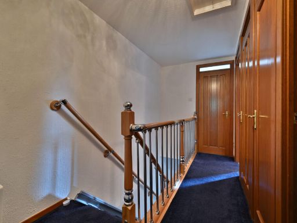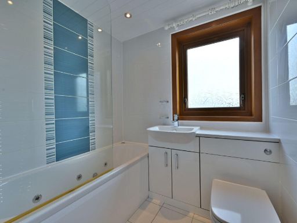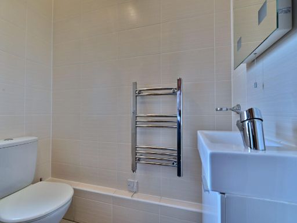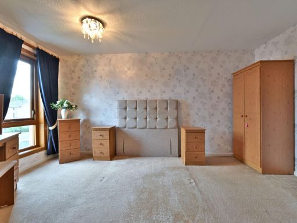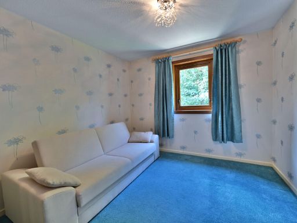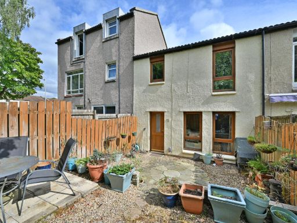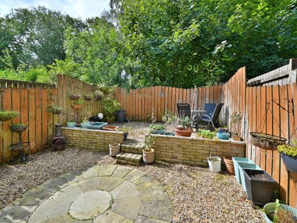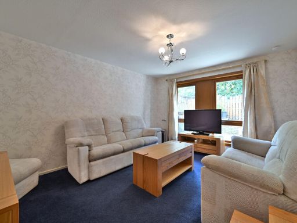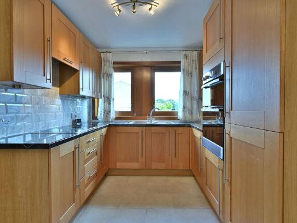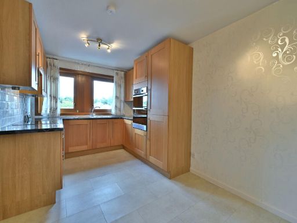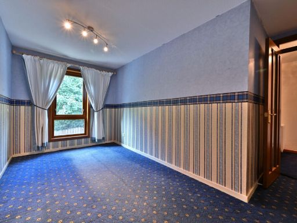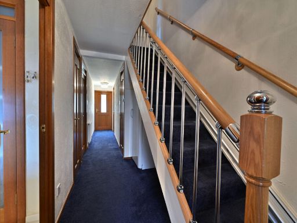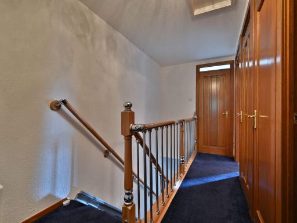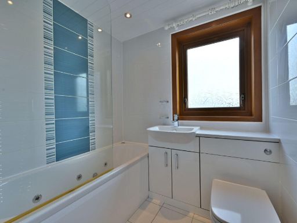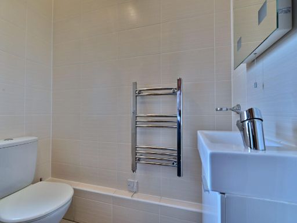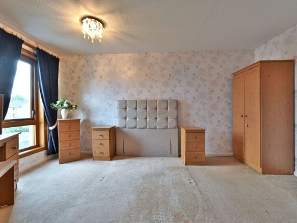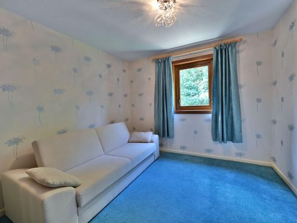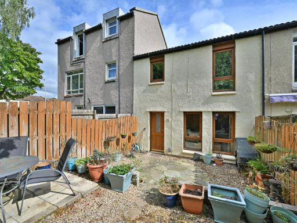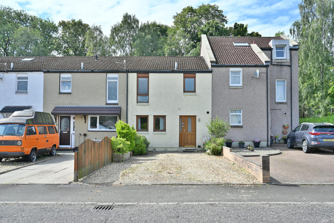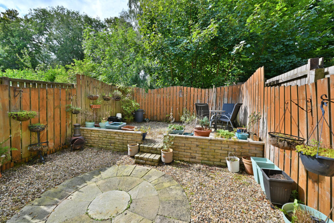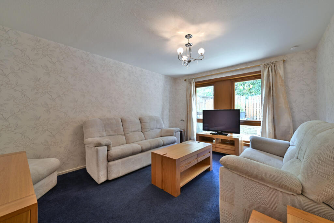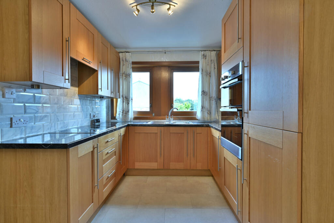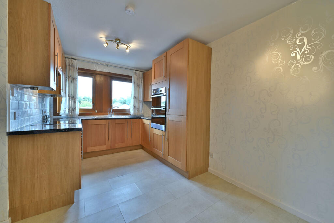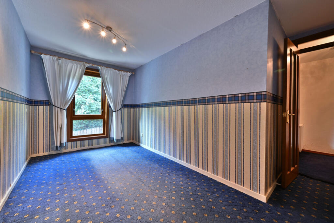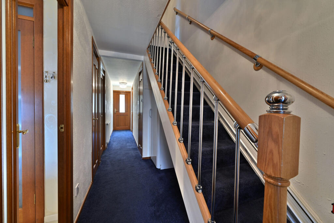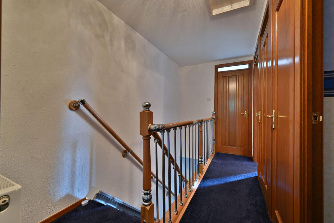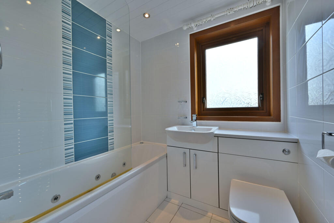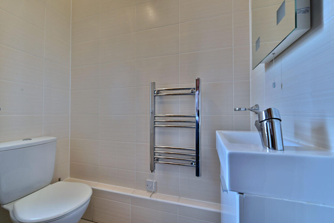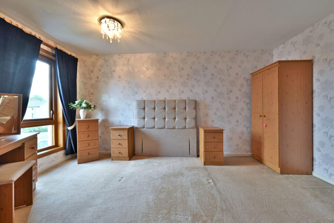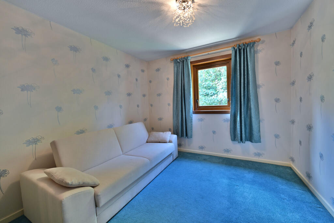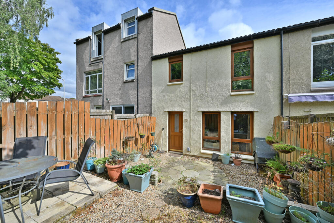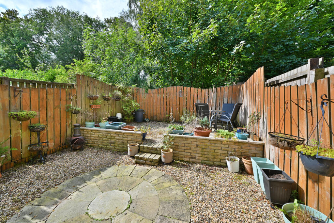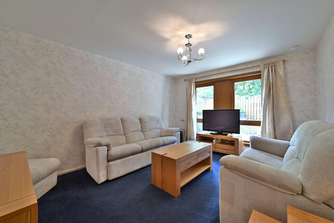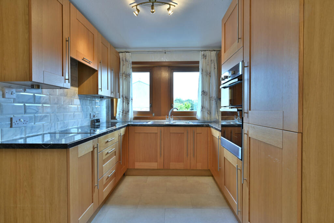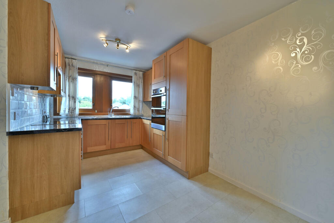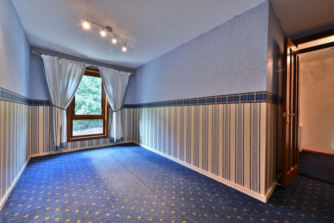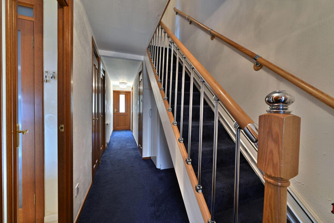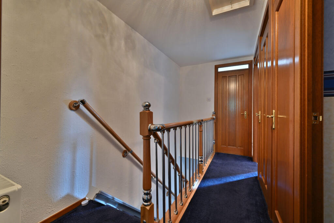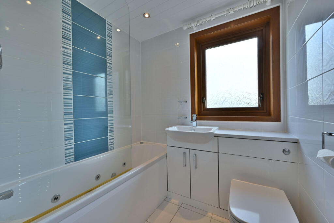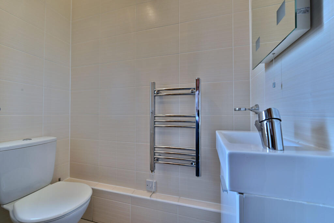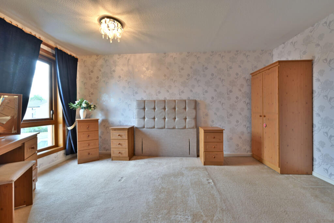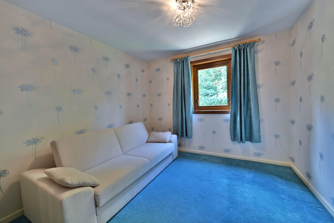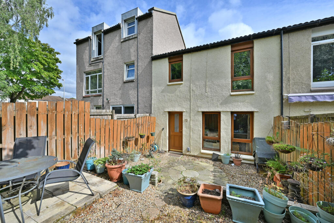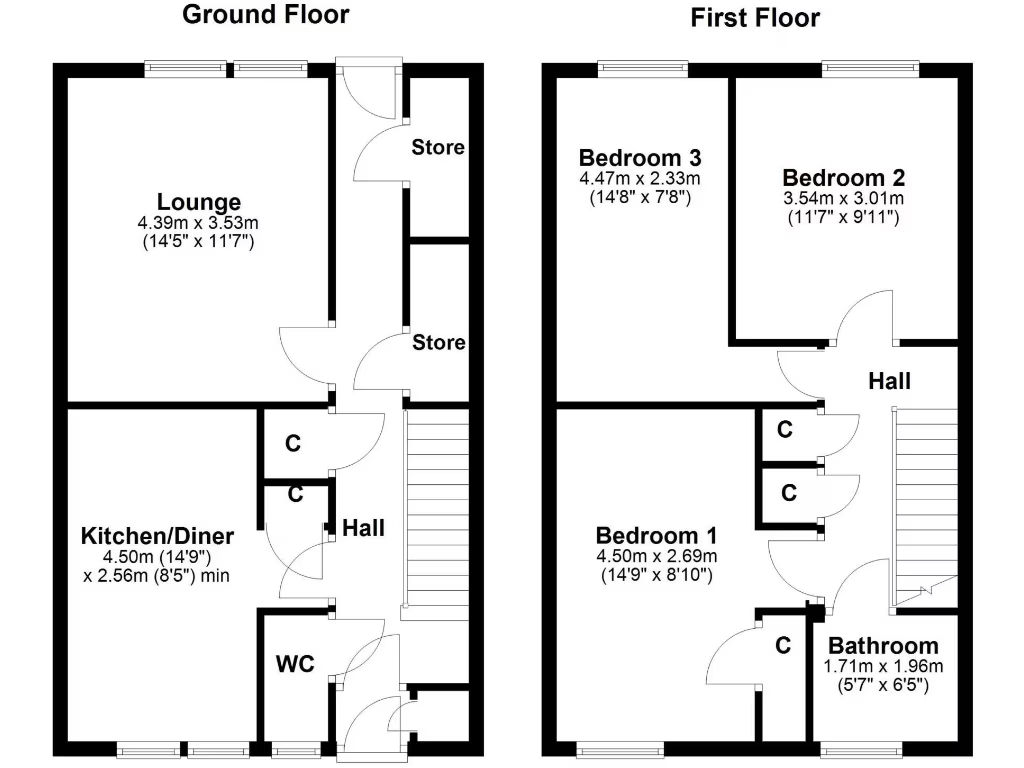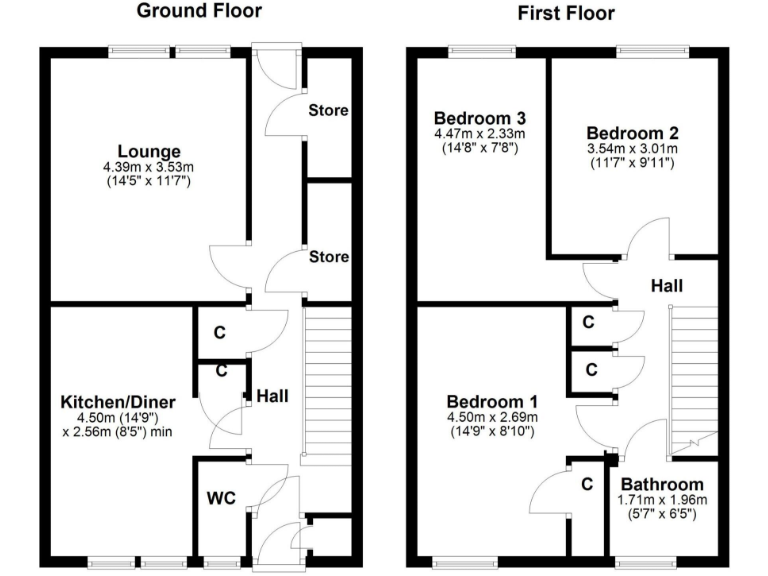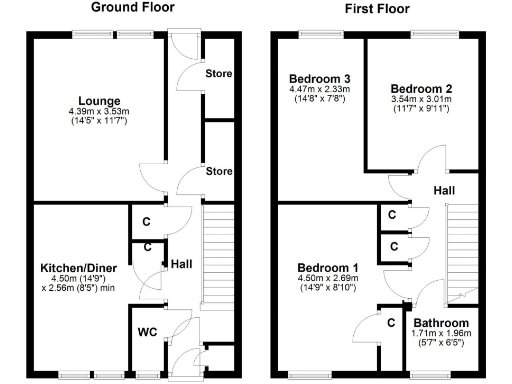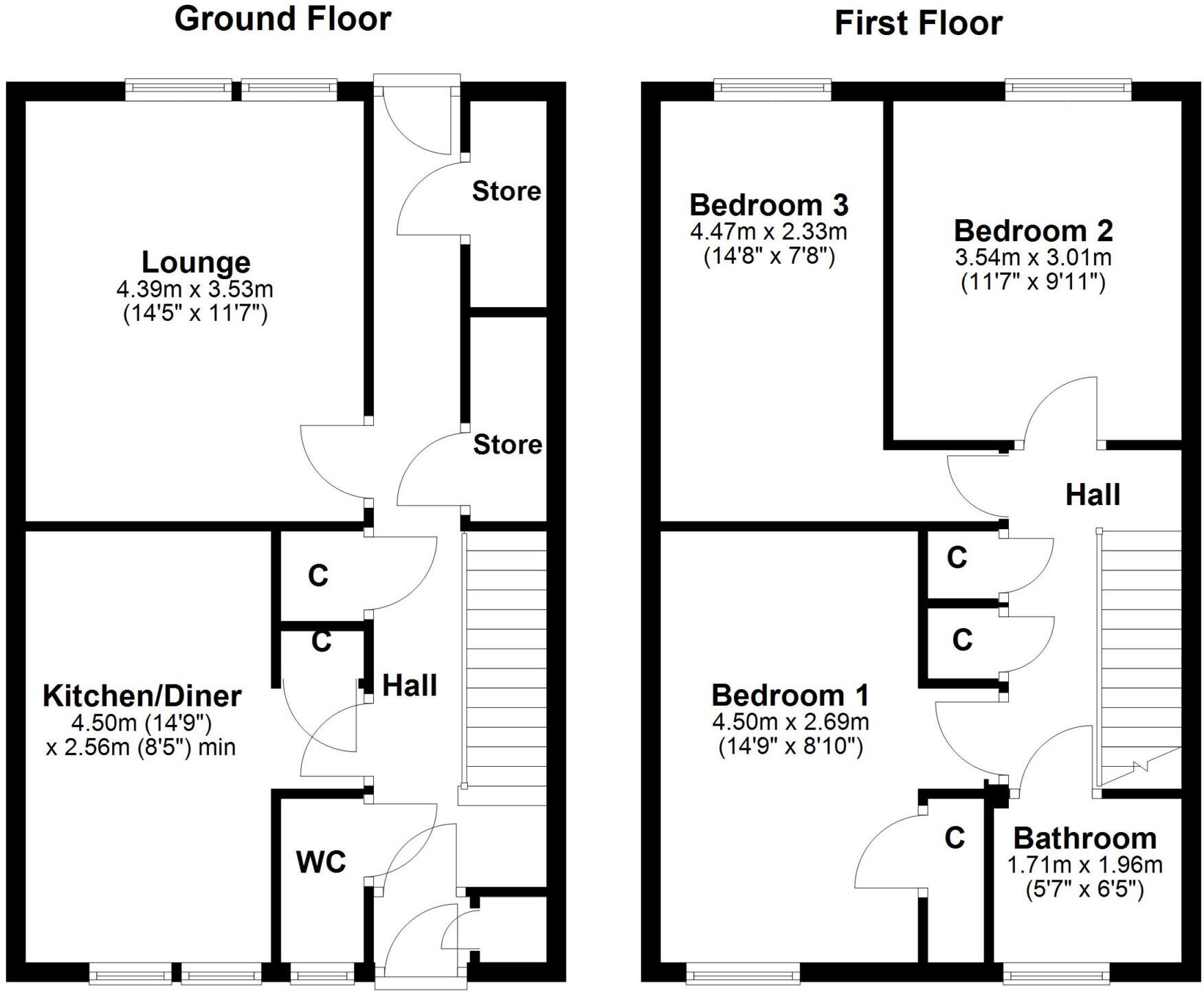Summary - 4, MAINS WOOD, ERSKINE PA8 7JW
Private off-street parking within front garden
Enclosed, low‑maintenance rear garden with privacy fencing
Well presented interior: modern bathroom, fitted kitchen
Gas central heating and double glazing throughout
Average overall size (~1,054 sq ft) with three double bedrooms
Located in a high‑deprivation area; resale/letting may be affected
Small to medium room sizes and standard ceiling heights
Freehold tenure, no flood risk, affordable council tax
This three-bedroom mid-terrace villa in Mains Wood presents a well‑maintained, practical family home with private off‑street parking and an enclosed, low‑maintenance rear garden. The interior is tidy and move‑in ready with gas central heating, double glazing and a modern bathroom — suited to buyers seeking straightforward, affordable accommodation.
Accommodation is arranged over two principal floors with a lounge, dining kitchen and ground-floor WC, plus three double-sized bedrooms upstairs. Built-in storage and a traditionally fitted kitchen give good day-to-day functionality. At about 1,054 sq ft overall, the house is average-sized and works well for family living or a first home.
Buyers should note the wider context: the property sits within an area classified as higher deprivation and largely rented terraces, which may affect long‑term resale or lettability. The home itself shows as well presented but offers limited garden space and standard room heights; buyers seeking large gardens or substantial character may wish to view other options.
Freehold tenure, no flood risk, affordable council tax band and strong mobile/broadband connectivity are practical benefits. The location provides reasonable commuter access to the M8, Erskine Bridge and local schools, making this a pragmatic choice for families, first‑time buyers or investors prioritising steady fundamentals over premium finishes.
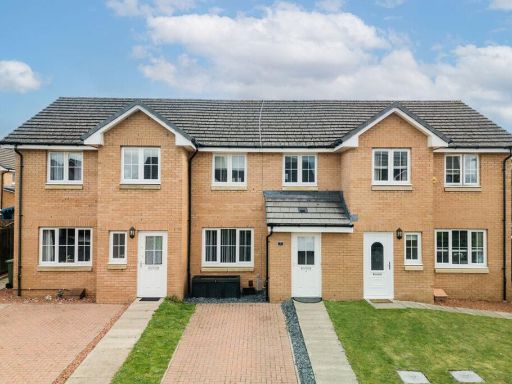 3 bedroom terraced house for sale in Maitland Place, Renfrew, PA4 — £175,000 • 3 bed • 2 bath • 893 ft²
3 bedroom terraced house for sale in Maitland Place, Renfrew, PA4 — £175,000 • 3 bed • 2 bath • 893 ft²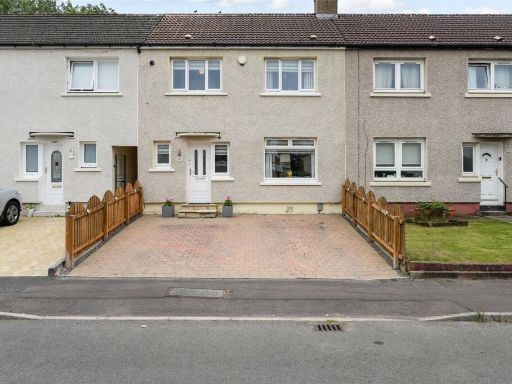 3 bedroom terraced house for sale in Wyvis Avenue, Knightswood, Glasgow, G13 — £150,000 • 3 bed • 1 bath • 937 ft²
3 bedroom terraced house for sale in Wyvis Avenue, Knightswood, Glasgow, G13 — £150,000 • 3 bed • 1 bath • 937 ft²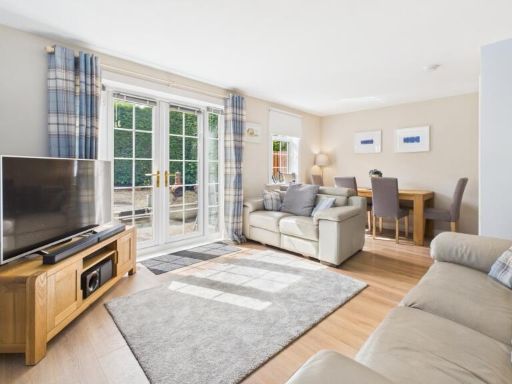 3 bedroom terraced house for sale in Mains Drive, Erskine, PA8 — £150,000 • 3 bed • 1 bath • 1033 ft²
3 bedroom terraced house for sale in Mains Drive, Erskine, PA8 — £150,000 • 3 bed • 1 bath • 1033 ft²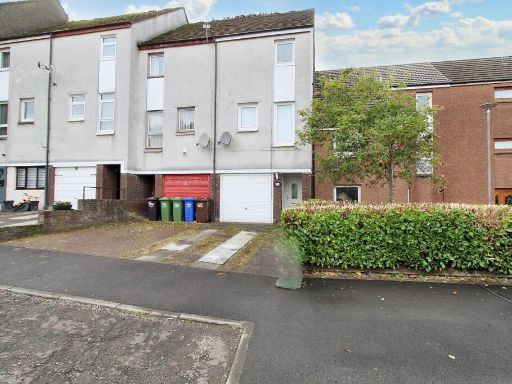 3 bedroom terraced house for sale in Mains Drive, Erskine, Renfrewshire, PA8 — £160,000 • 3 bed • 2 bath • 1239 ft²
3 bedroom terraced house for sale in Mains Drive, Erskine, Renfrewshire, PA8 — £160,000 • 3 bed • 2 bath • 1239 ft²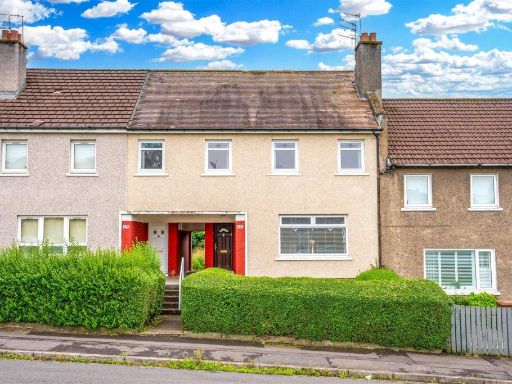 3 bedroom terraced house for sale in Braidcraft Road, Glasgow, G53 — £145,000 • 3 bed • 1 bath • 839 ft²
3 bedroom terraced house for sale in Braidcraft Road, Glasgow, G53 — £145,000 • 3 bed • 1 bath • 839 ft²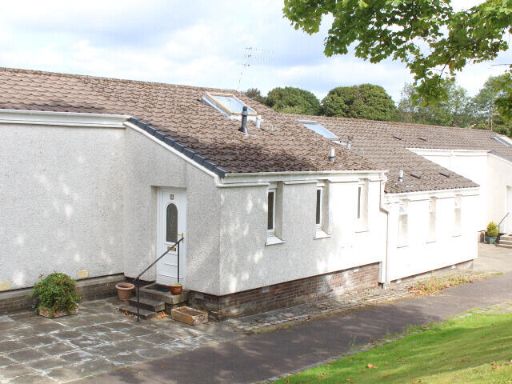 3 bedroom terraced house for sale in 2 Newburgh, North Barr, Erskine PA8 6EG, PA8 — £155,000 • 3 bed • 2 bath • 1100 ft²
3 bedroom terraced house for sale in 2 Newburgh, North Barr, Erskine PA8 6EG, PA8 — £155,000 • 3 bed • 2 bath • 1100 ft²