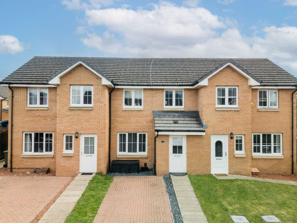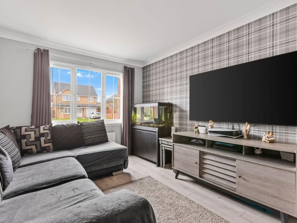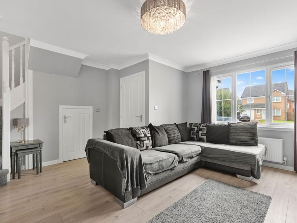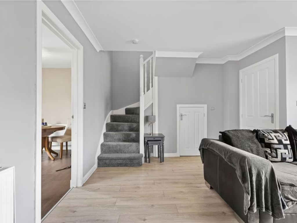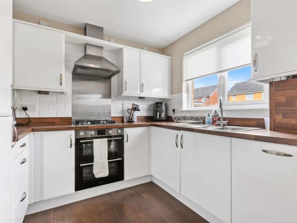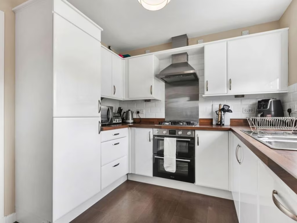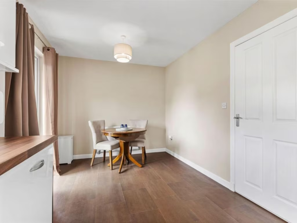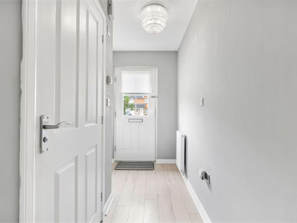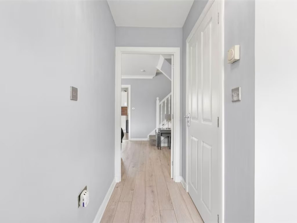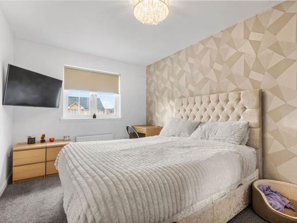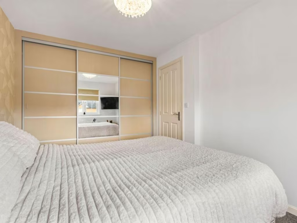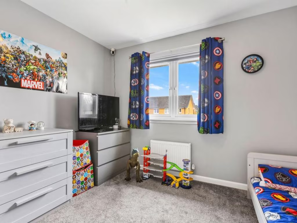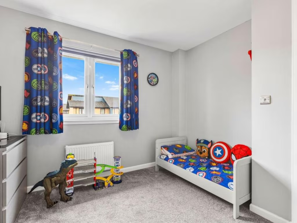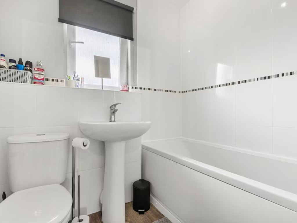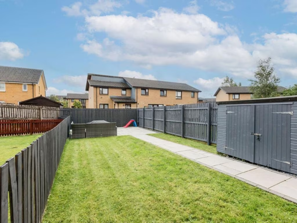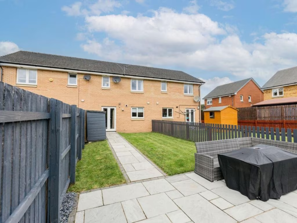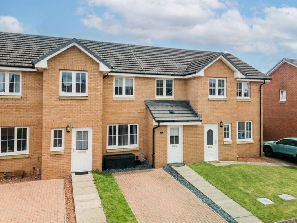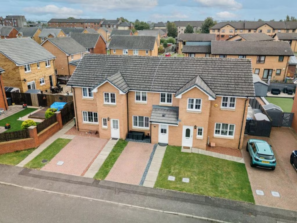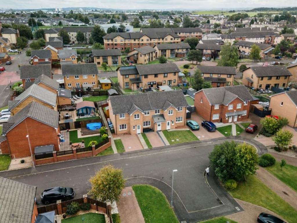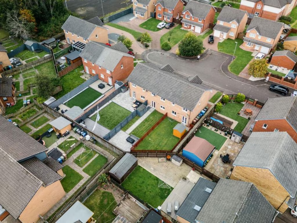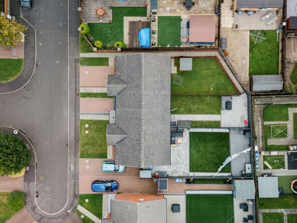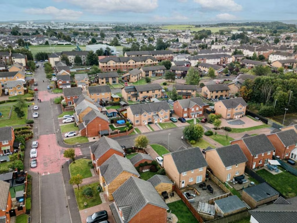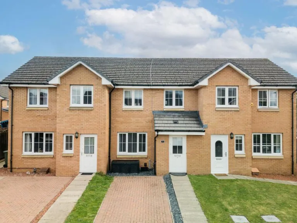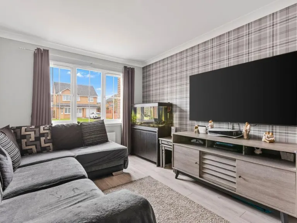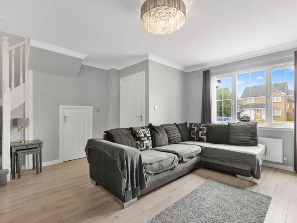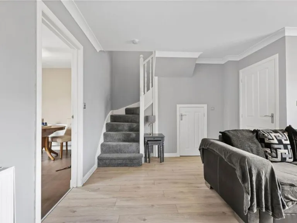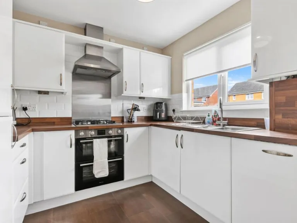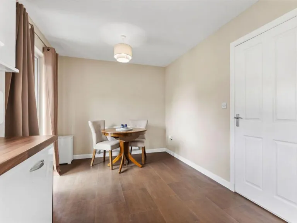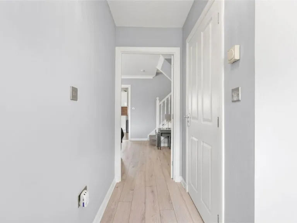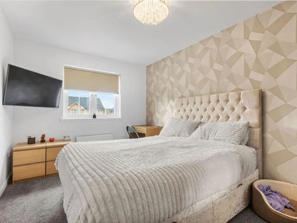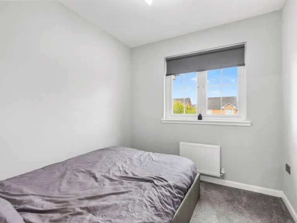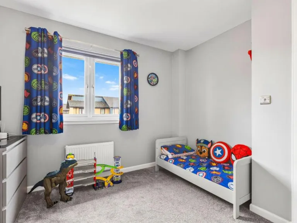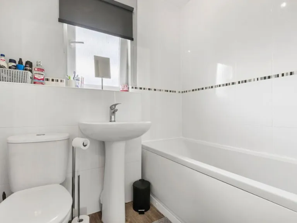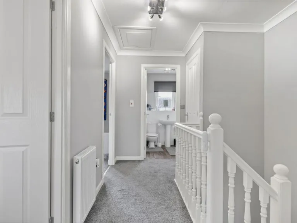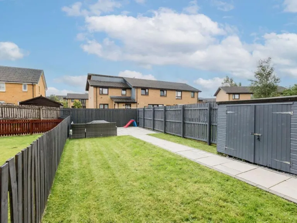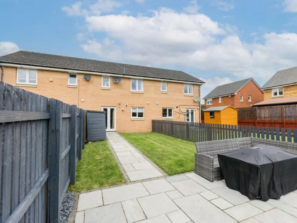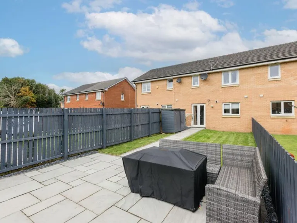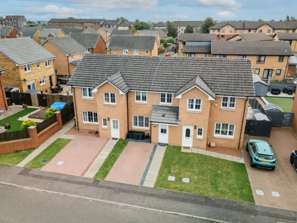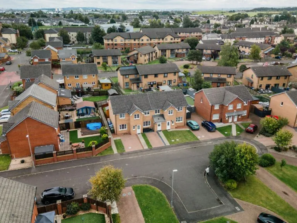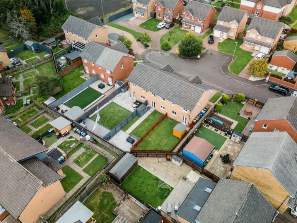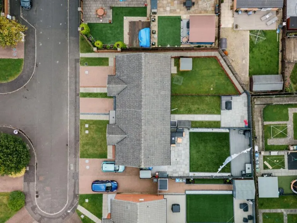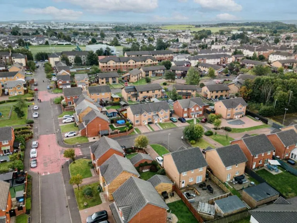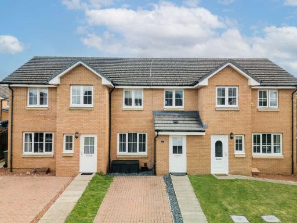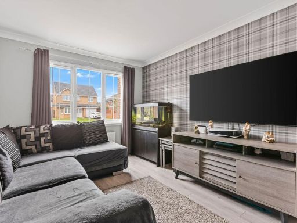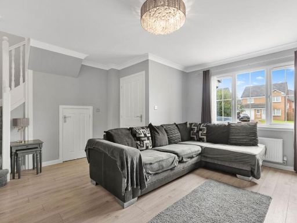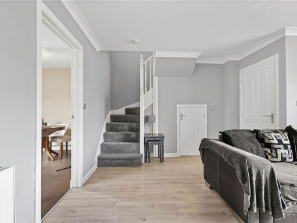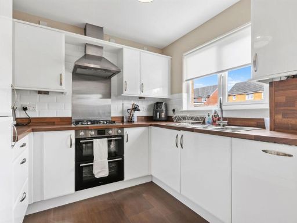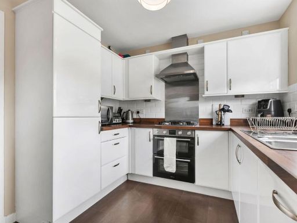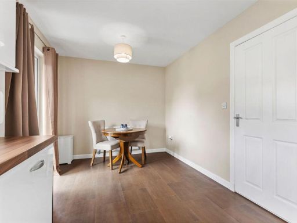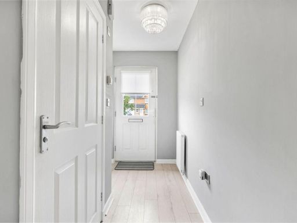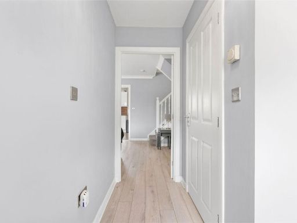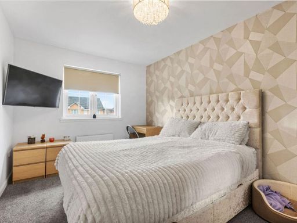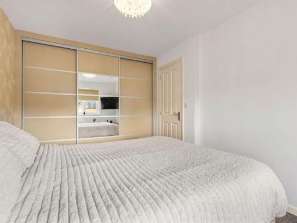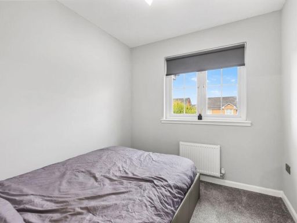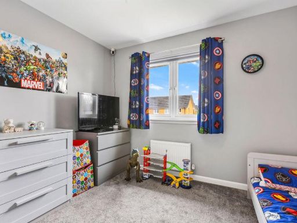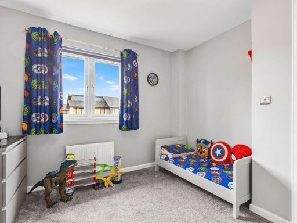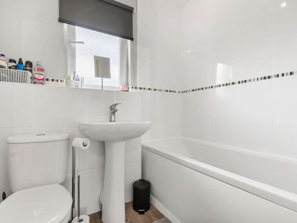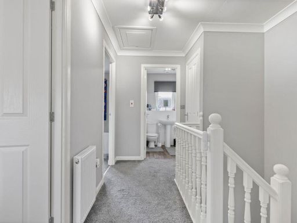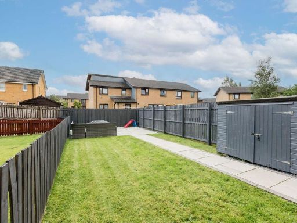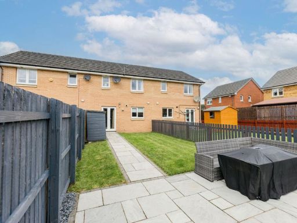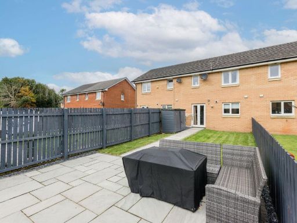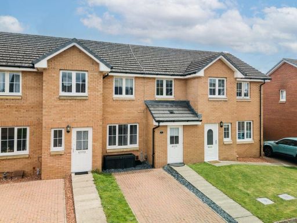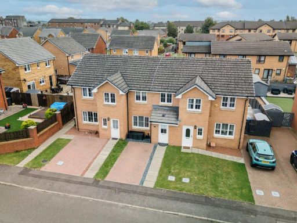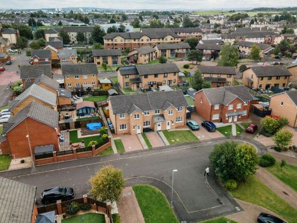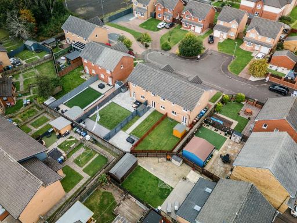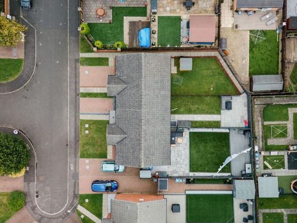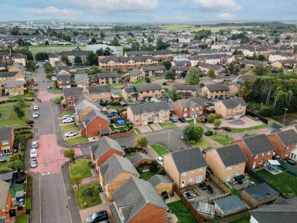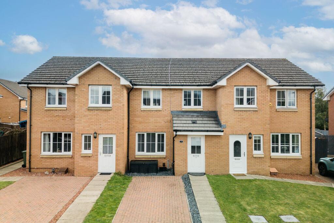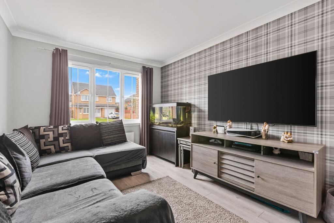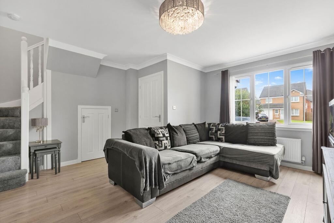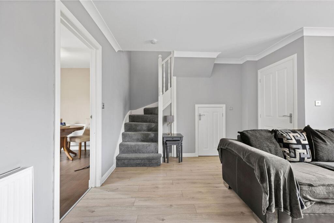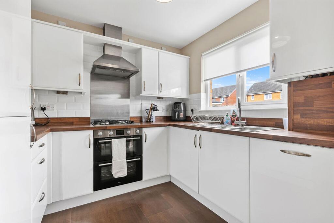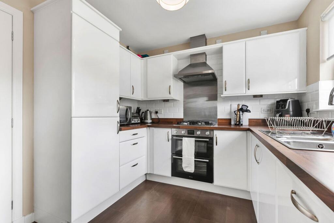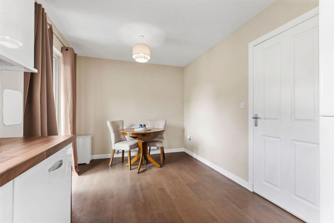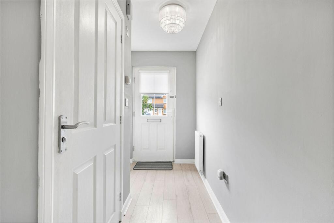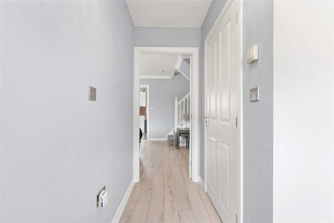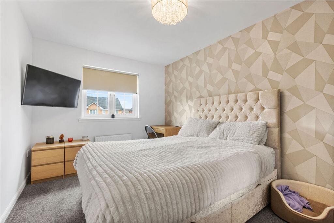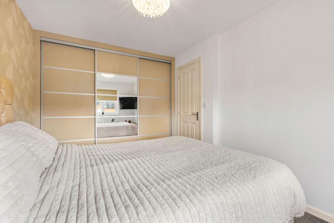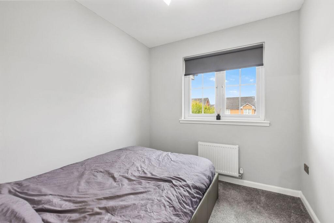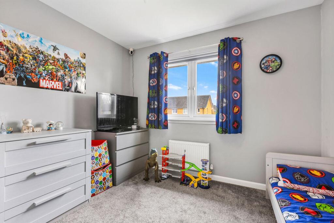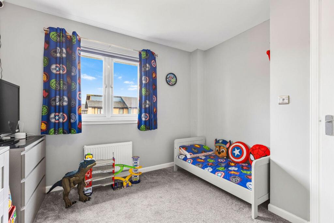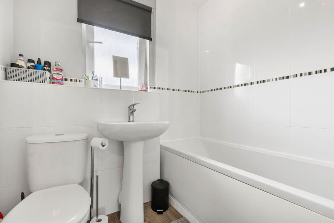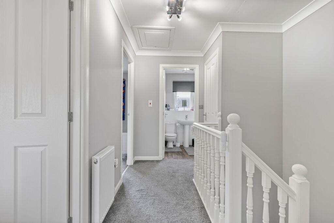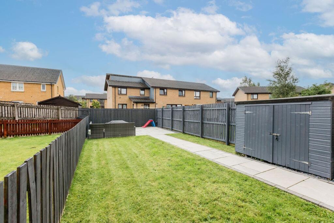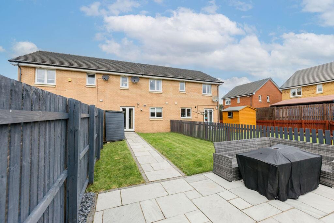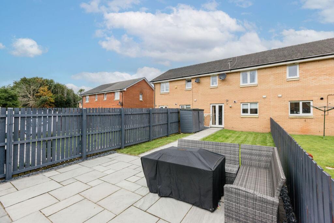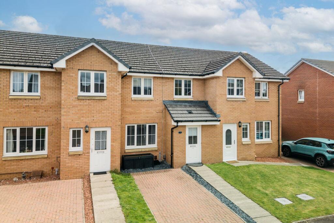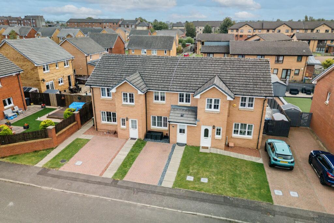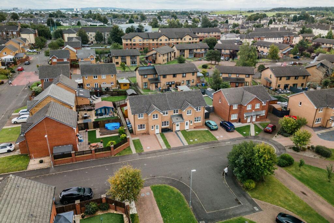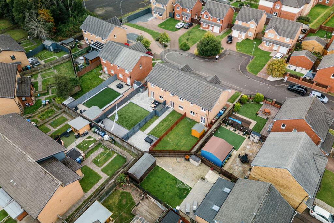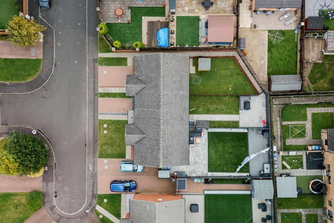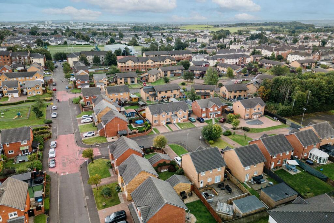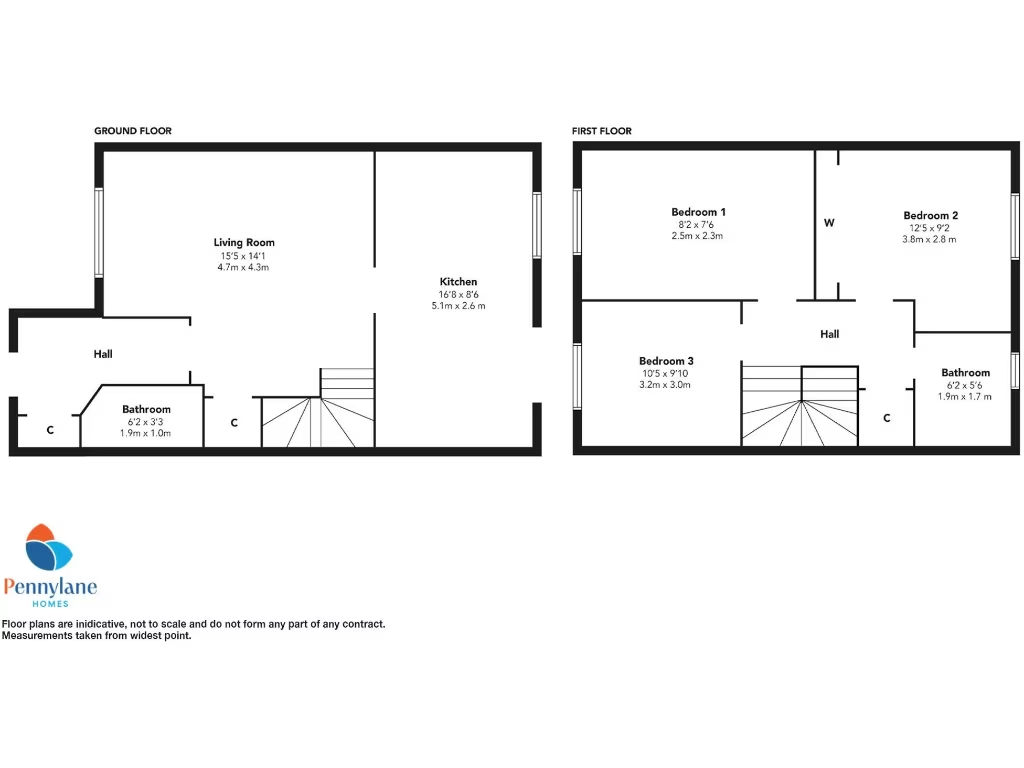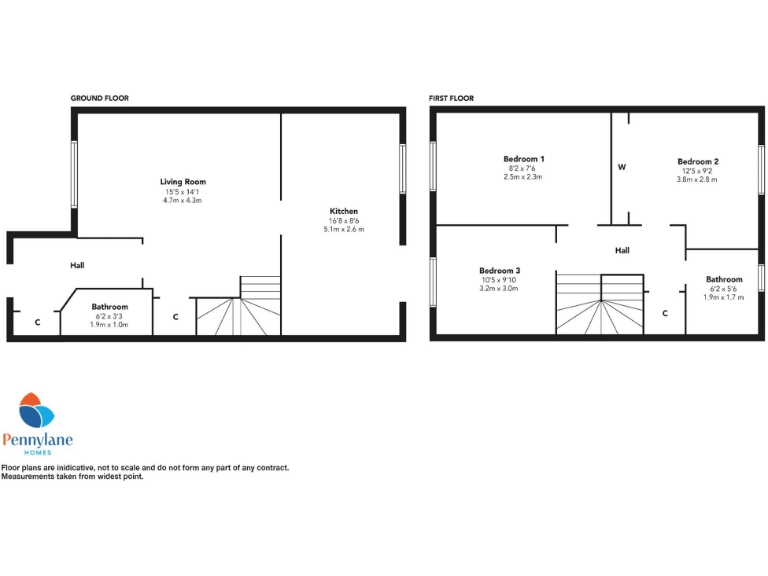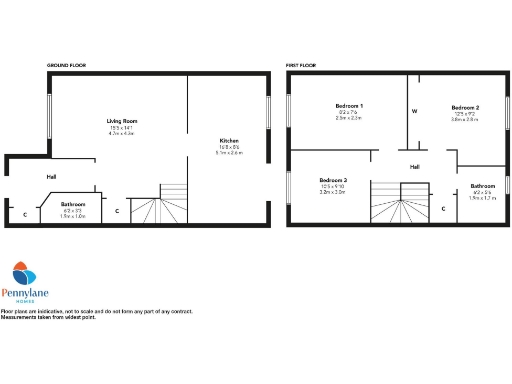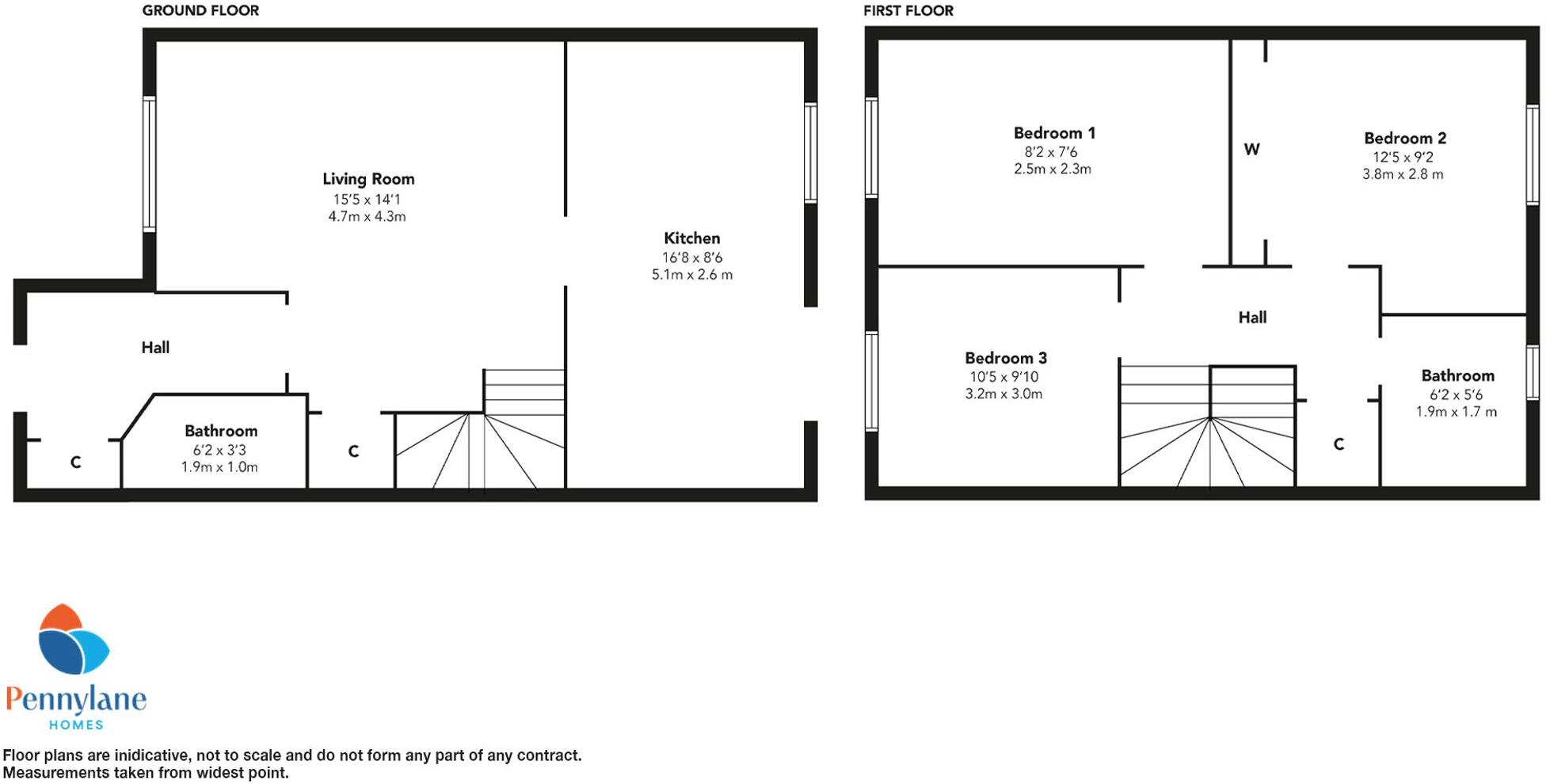Summary - 42 Maitland Place, Renfrew, PA4 PA4 8DW
3 bed 2 bath Terraced
Three double bedrooms with good built-in storage
Dining kitchen with integrated appliances and garden access
Driveway parking for one car; single-space only
Private rear garden with lawn and patio area
Gas central heating, double glazing, EPC B
Average overall size (893 sq ft); modest room proportions
Located in a very deprived, high-renter area; resale/rental may be affected
Freehold tenure; cul-de-sac position reduces through-traffic
A bright three-bedroom mid-terraced villa in a quiet cul-de-sac, offered freehold and ready for an owner-occupier or investor. The ground floor layout includes a welcoming hall, downstairs WC, front lounge and a rear dining kitchen with integrated appliances and patio doors to a private garden. Upstairs has three spacious bedrooms and a modern family bathroom; the home benefits from gas central heating, double glazing and an EPC B rating.
Practical extras include driveway parking for one car, enclosed rear lawn with patio, and useful storage including an understair cupboard. The property’s 893 sq ft footprint is well arranged for everyday family life or for first-time buyers seeking a sensible starter home in a suburban setting. Broadband speeds are fast and mobile signal is excellent.
Buyers should note local context: the wider area is classed as very deprived with a transitional Eastern European neighbourhood profile and a high proportion of constrained renters. Parking is limited to one off-street space and the property is average-sized overall. These factors affect long-term resale and rental dynamics and should be considered alongside the attractive internal condition and EPC rating.
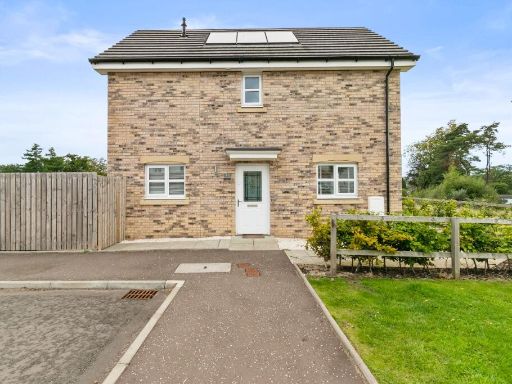 3 bedroom terraced house for sale in Garshake Wynd, Dumbarton, West Dunbartonshire, G82 — £245,000 • 3 bed • 2 bath
3 bedroom terraced house for sale in Garshake Wynd, Dumbarton, West Dunbartonshire, G82 — £245,000 • 3 bed • 2 bath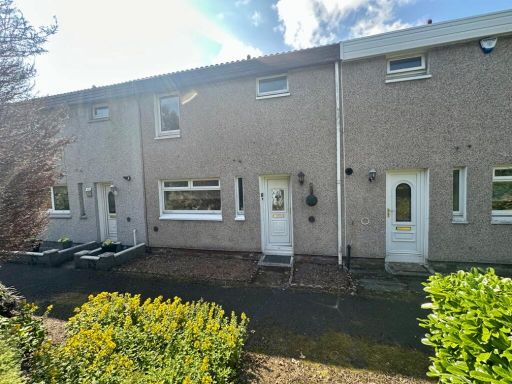 3 bedroom terraced house for sale in Park Gate, Erskine, Renfrewshire, PA8 — £149,995 • 3 bed • 2 bath
3 bedroom terraced house for sale in Park Gate, Erskine, Renfrewshire, PA8 — £149,995 • 3 bed • 2 bath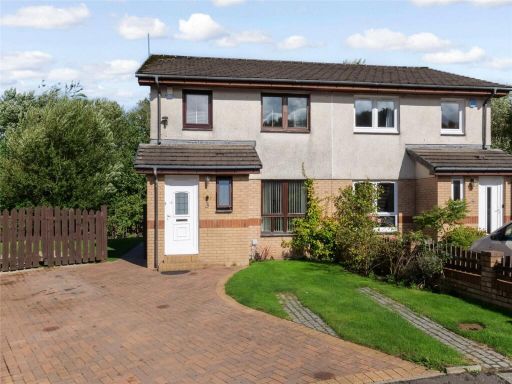 3 bedroom semi-detached house for sale in Ben Uird Place, Glasgow, Glasgow City, G53 — £215,000 • 3 bed • 1 bath • 725 ft²
3 bedroom semi-detached house for sale in Ben Uird Place, Glasgow, Glasgow City, G53 — £215,000 • 3 bed • 1 bath • 725 ft²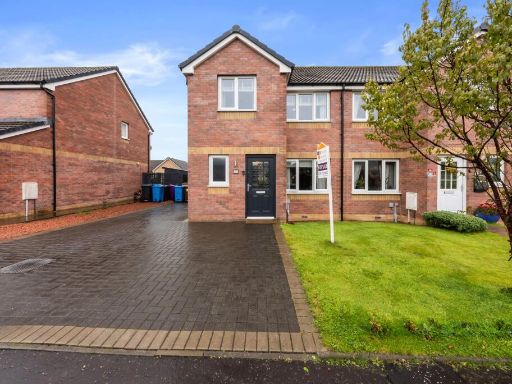 3 bedroom semi-detached house for sale in Kincardine Square, G33 5BU, G33 — £205,000 • 3 bed • 2 bath • 471 ft²
3 bedroom semi-detached house for sale in Kincardine Square, G33 5BU, G33 — £205,000 • 3 bed • 2 bath • 471 ft²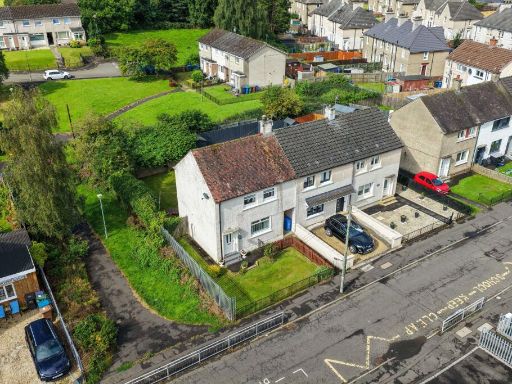 3 bedroom end of terrace house for sale in Montrose Avenue, Carmyle, G32 8BY, G32 — £145,000 • 3 bed • 1 bath • 303 ft²
3 bedroom end of terrace house for sale in Montrose Avenue, Carmyle, G32 8BY, G32 — £145,000 • 3 bed • 1 bath • 303 ft²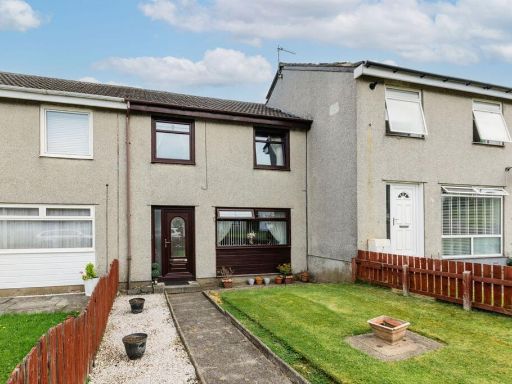 3 bedroom terraced house for sale in Knowe Road, Paisley, PA3 — £120,000 • 3 bed • 1 bath • 775 ft²
3 bedroom terraced house for sale in Knowe Road, Paisley, PA3 — £120,000 • 3 bed • 1 bath • 775 ft²