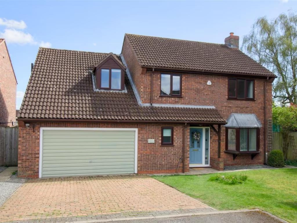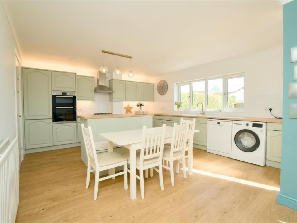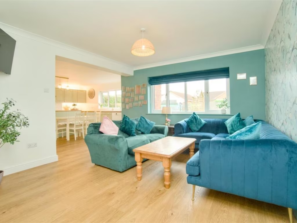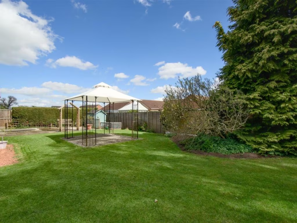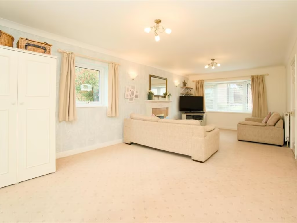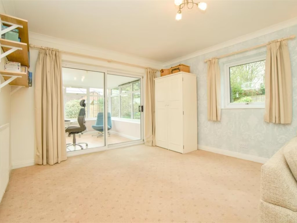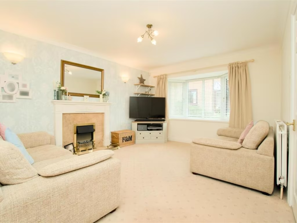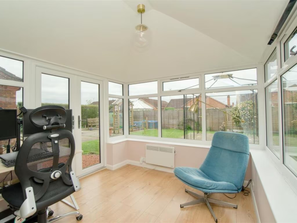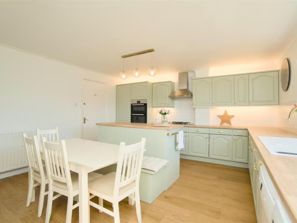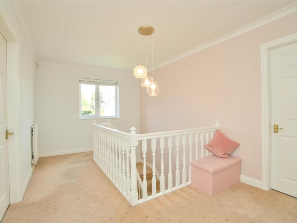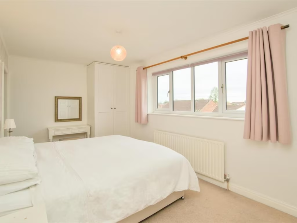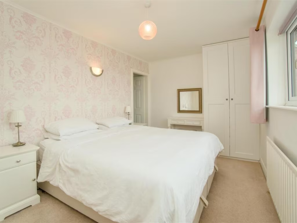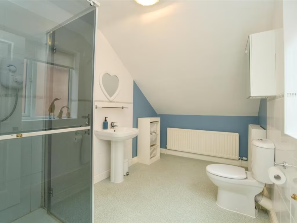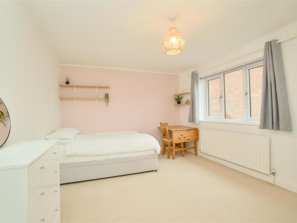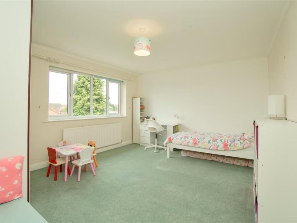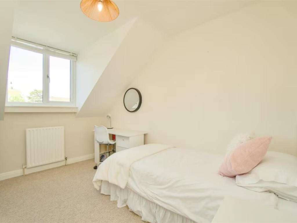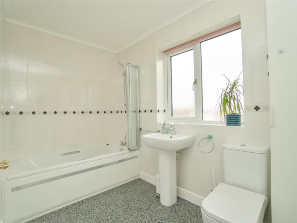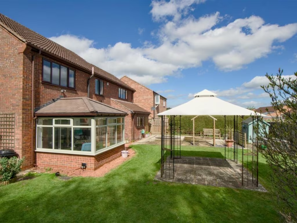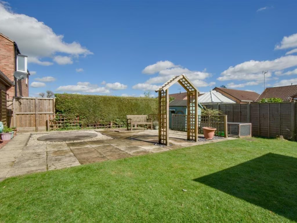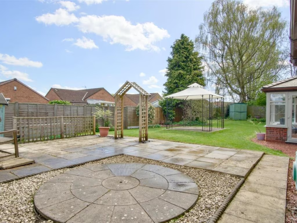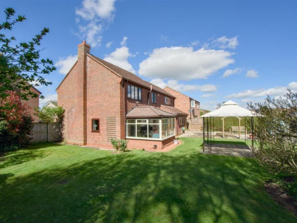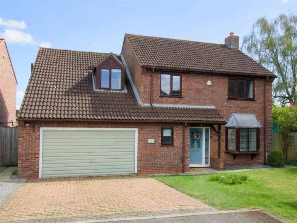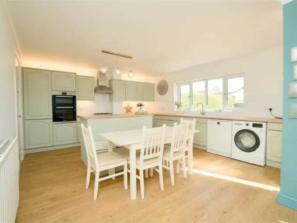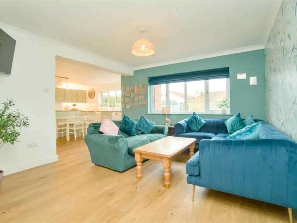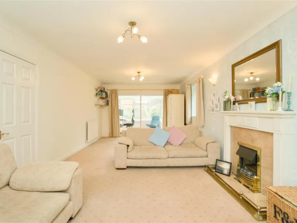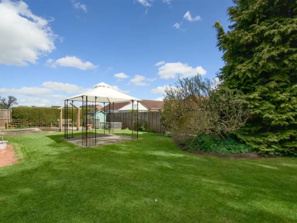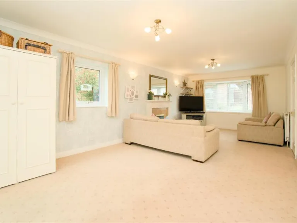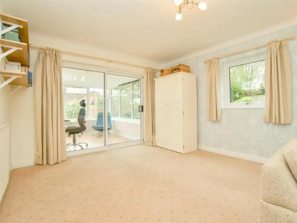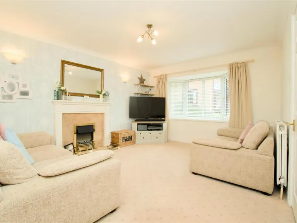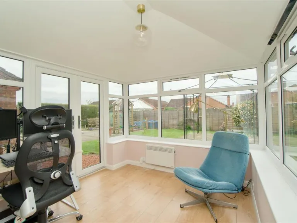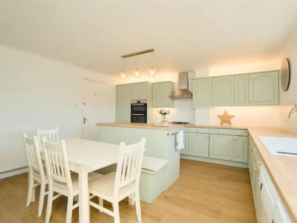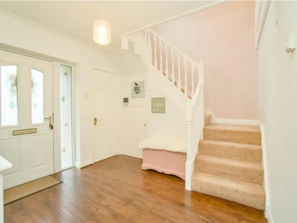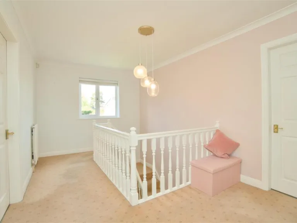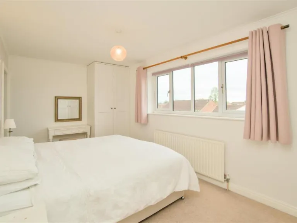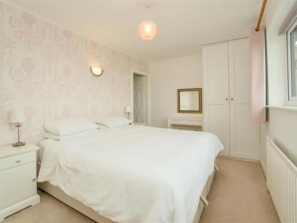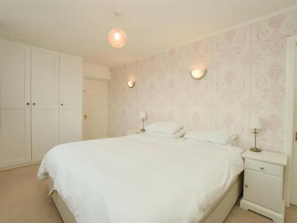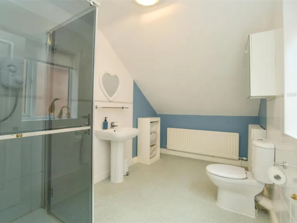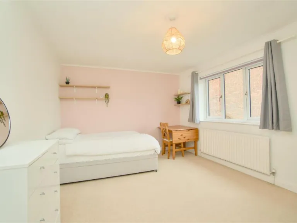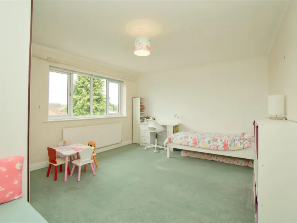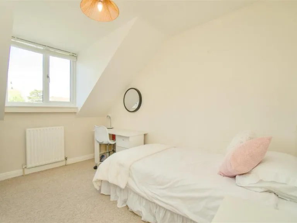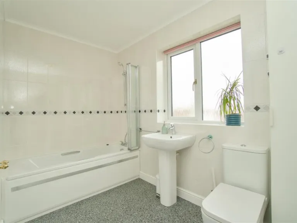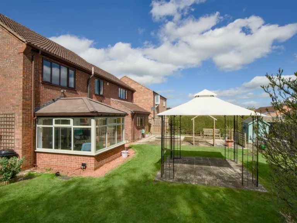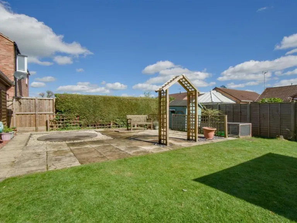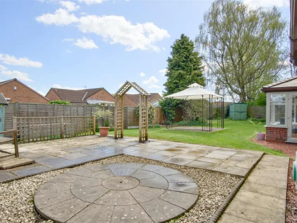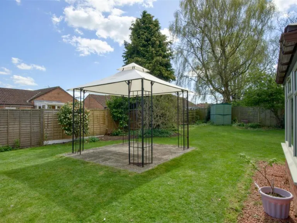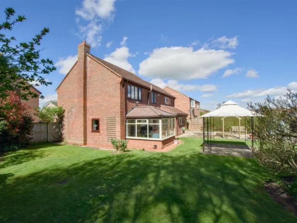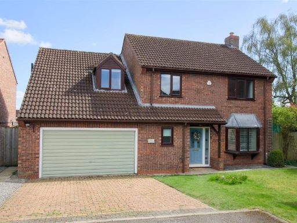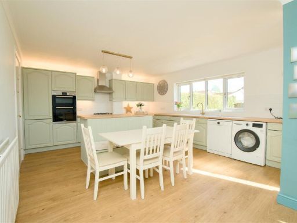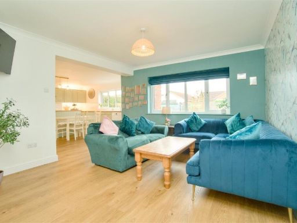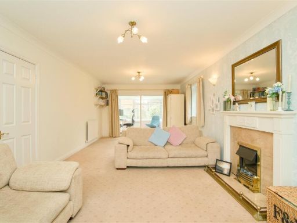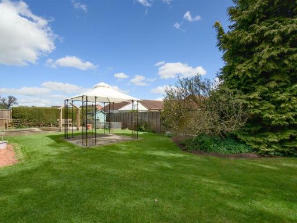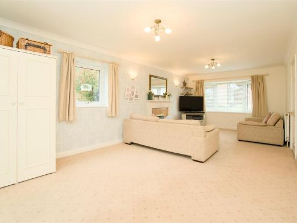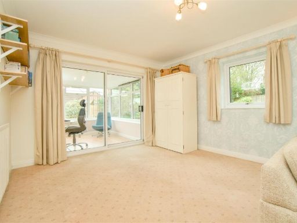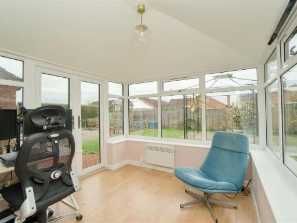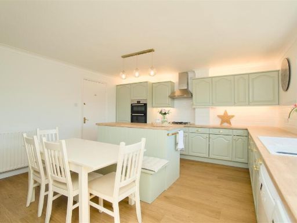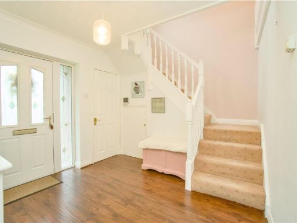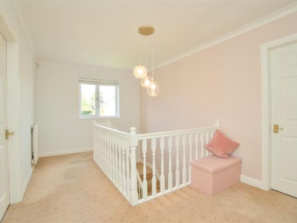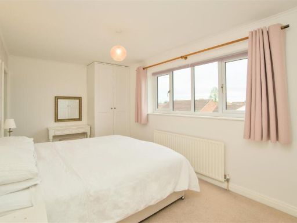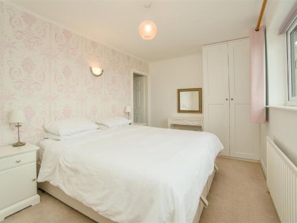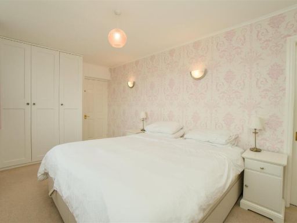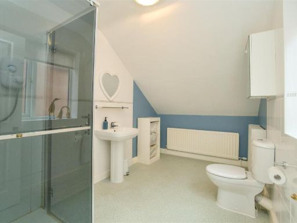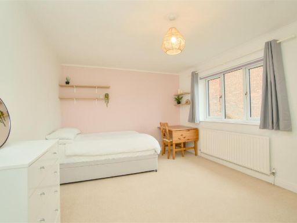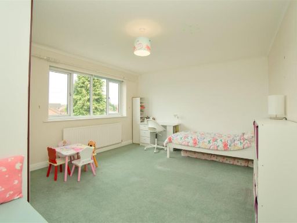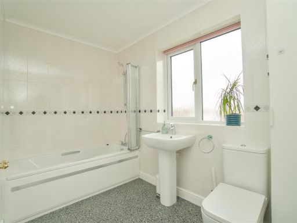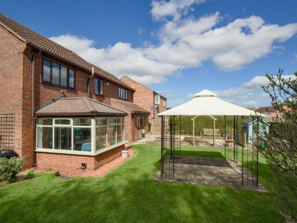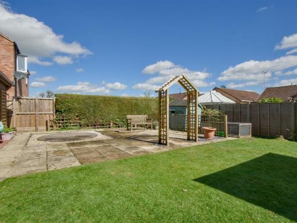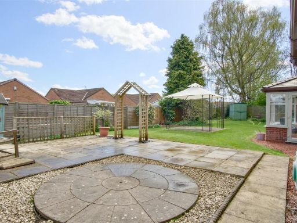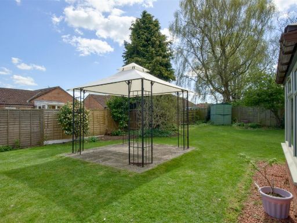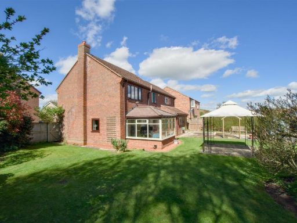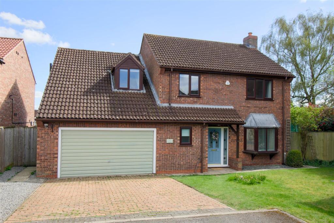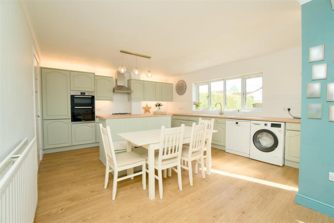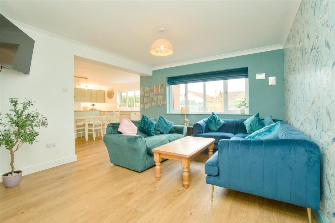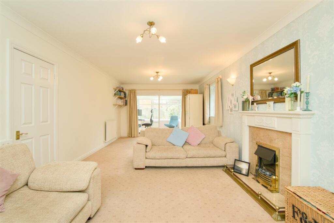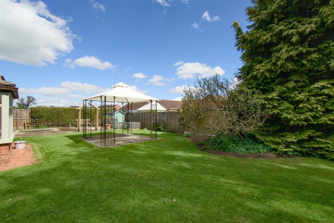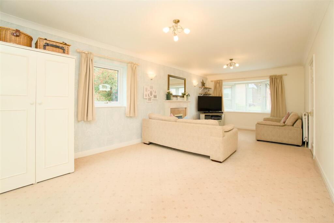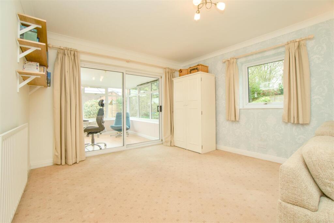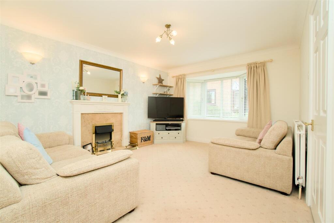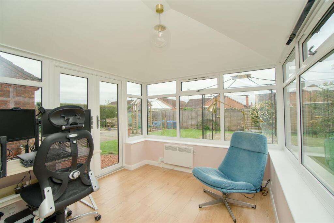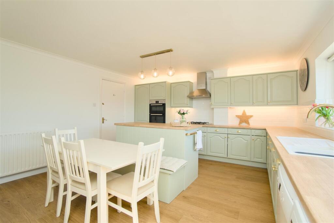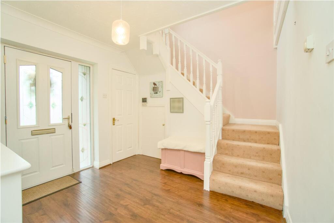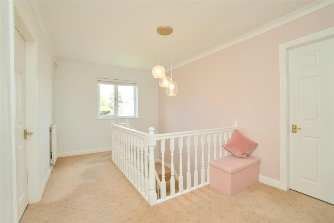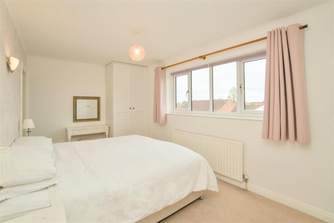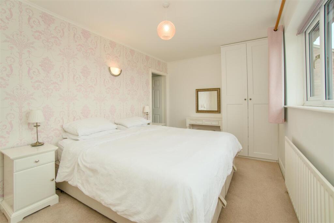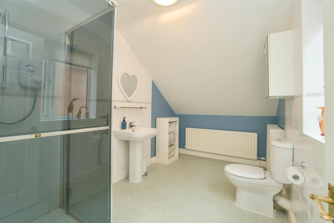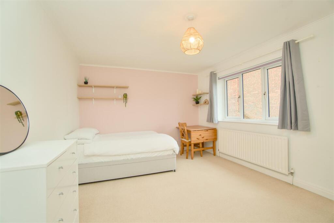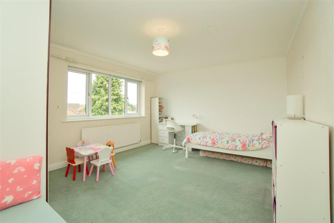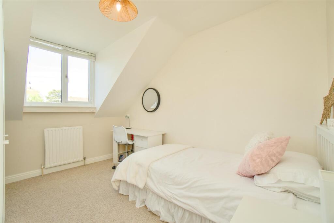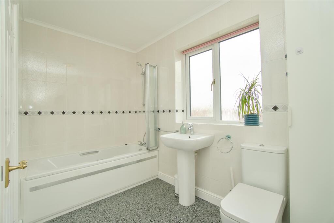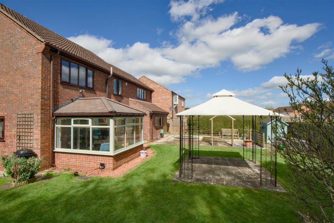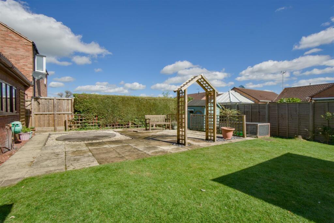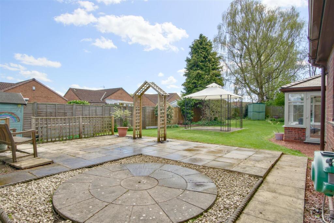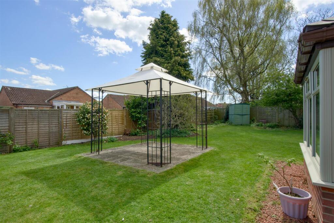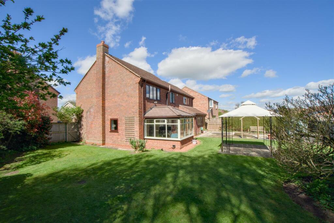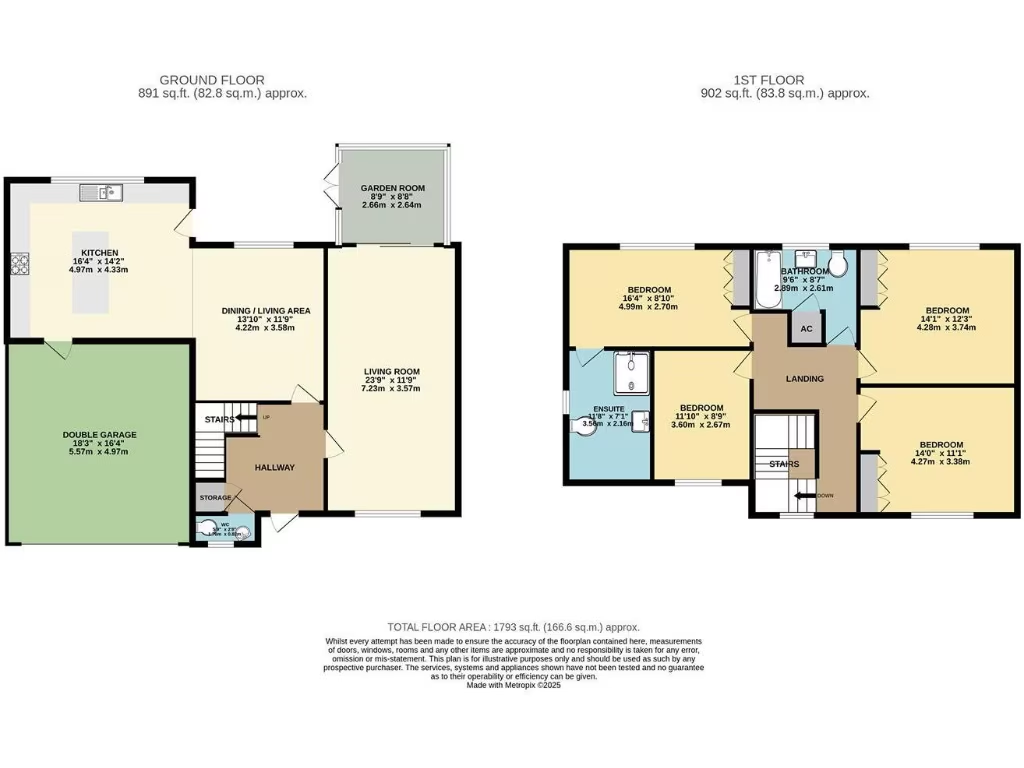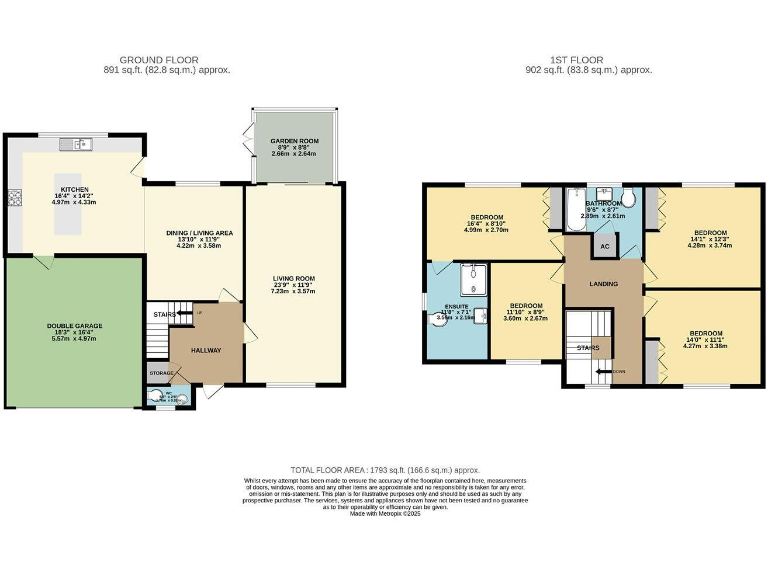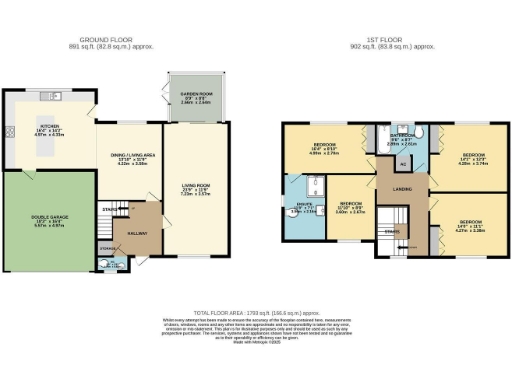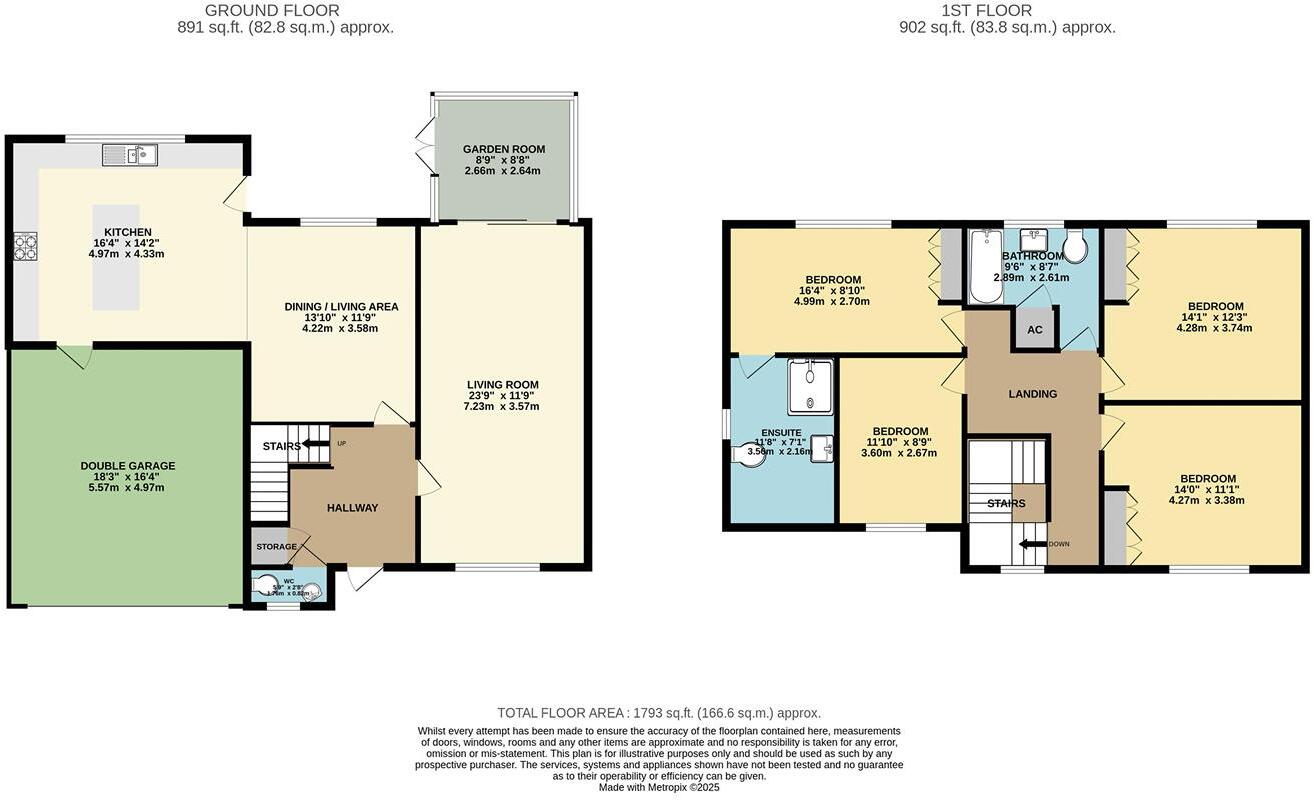Summary - 17 REDWOOD DRIVE HAXBY YORK YO32 3GF
4 bed 2 bath Detached
Generous corner-plot four-bed with double garage in sought-after Haxby cul-de-sac..
- Four-bedroom detached house on generous corner plot
- Updated open-plan living/dining kitchen with lots of natural light
- Principal bedroom with ensuite; three bedrooms with fitted wardrobes
- Integral double garage, driveway parking and loft storage
- Large, private rear garden with patio, gazebo and two sheds
- EPC rating C; gas central heating and double glazing
- Council Tax Band F — relatively high running costs
- Broadband speeds reported slow; some modernisation advised
Set on a generous corner plot in a quiet Haxby cul-de-sac, this four-bedroom detached house offers comfortable family living with flexible space. The ground floor centres on an updated open-plan living/dining kitchen with plenty of natural light, plus a large living room that leads to a bright garden room — ideal for everyday family life and entertaining.
Upstairs are four well-proportioned bedrooms, including a principal bedroom with an ensuite shower room, and a family bathroom. Practical extras include an integral double garage with power and lighting, driveway parking and useful loft storage. The fully enclosed rear garden is large, level and private, with mature planting, patio and outbuildings.
The property was built in the 1980s, has double glazing and gas central heating; its EPC is rated C. Council Tax Band F should be noted by buyers seeking lower running costs. Broadband speeds are reported slow; mobile signal is average. Some rooms and fittings may benefit from updating to match contemporary tastes.
This freehold house is well placed for local schools, shops and services in Haxby, around four miles north of York city centre. It will appeal most to families seeking a spacious, well-located home with generous outdoor space and good parking, and to buyers willing to carry modest modernisation work to personalise the property.
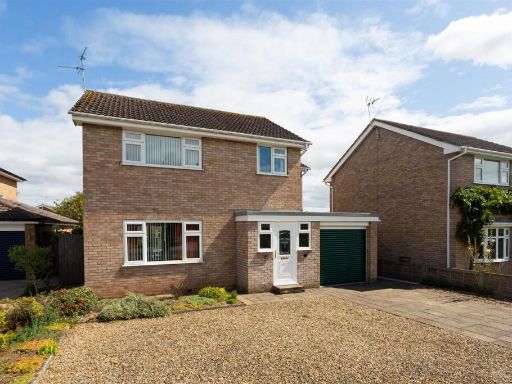 4 bedroom detached house for sale in Redwood Drive, Haxby, York, YO32 — £500,000 • 4 bed • 2 bath • 1220 ft²
4 bedroom detached house for sale in Redwood Drive, Haxby, York, YO32 — £500,000 • 4 bed • 2 bath • 1220 ft²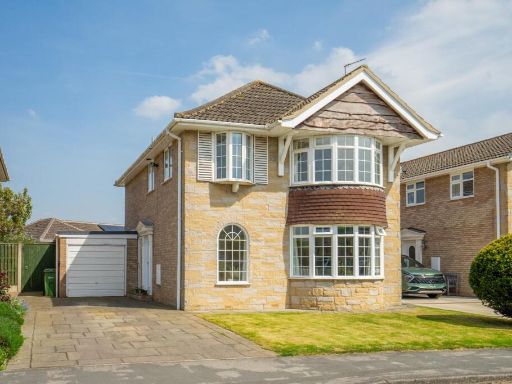 4 bedroom detached house for sale in Eastfield Avenue, Haxby, York, YO32 — £500,000 • 4 bed • 1 bath • 1226 ft²
4 bedroom detached house for sale in Eastfield Avenue, Haxby, York, YO32 — £500,000 • 4 bed • 1 bath • 1226 ft²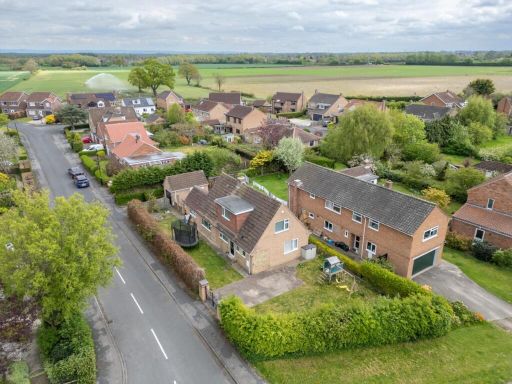 4 bedroom detached house for sale in Farmstead Rise, Haxby, York, YO32 — £525,000 • 4 bed • 2 bath • 1392 ft²
4 bedroom detached house for sale in Farmstead Rise, Haxby, York, YO32 — £525,000 • 4 bed • 2 bath • 1392 ft²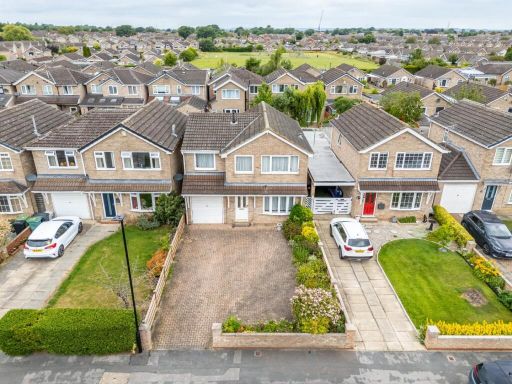 4 bedroom detached house for sale in Oak Tree Lane, Haxby, York, YO32 — £425,000 • 4 bed • 2 bath • 1145 ft²
4 bedroom detached house for sale in Oak Tree Lane, Haxby, York, YO32 — £425,000 • 4 bed • 2 bath • 1145 ft²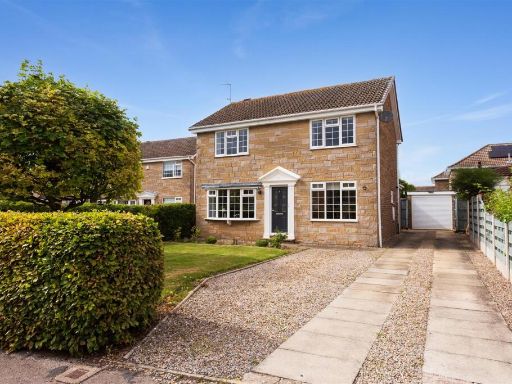 4 bedroom detached house for sale in Broad Acres, Haxby, York, YO32 — £500,000 • 4 bed • 1 bath • 1180 ft²
4 bedroom detached house for sale in Broad Acres, Haxby, York, YO32 — £500,000 • 4 bed • 1 bath • 1180 ft²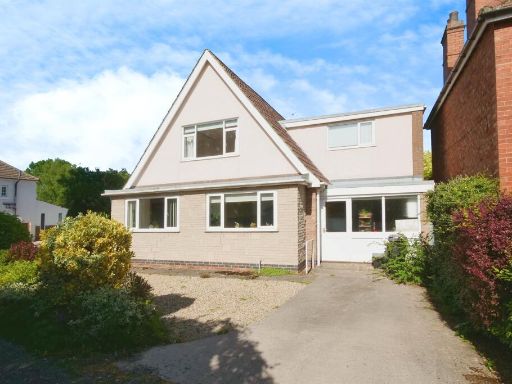 4 bedroom detached house for sale in Southlands, Haxby, York, YO32 — £550,000 • 4 bed • 2 bath • 2078 ft²
4 bedroom detached house for sale in Southlands, Haxby, York, YO32 — £550,000 • 4 bed • 2 bath • 2078 ft²