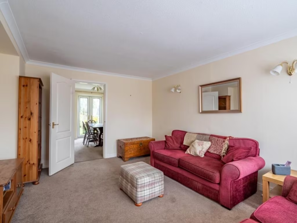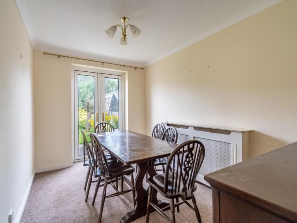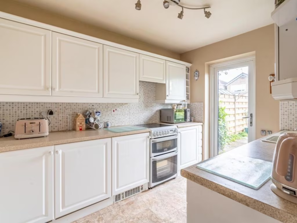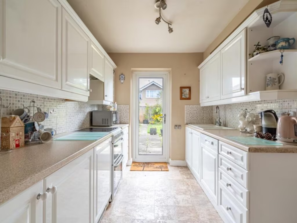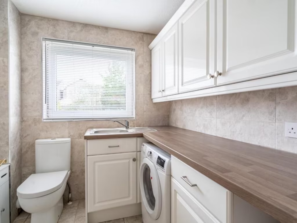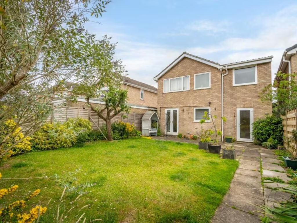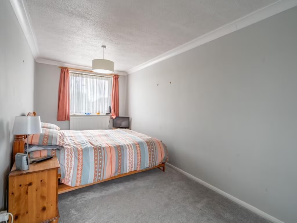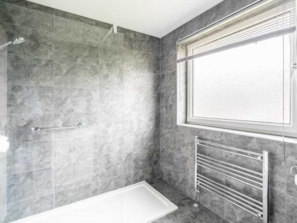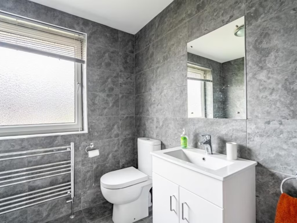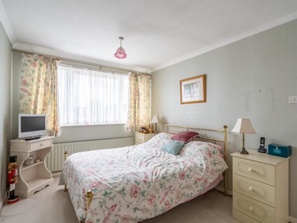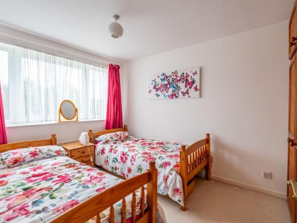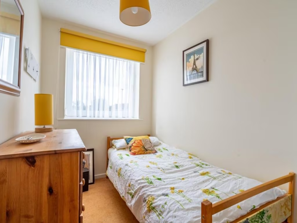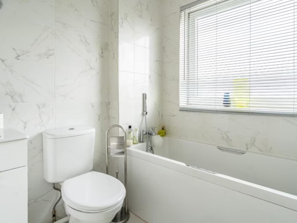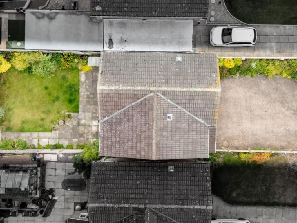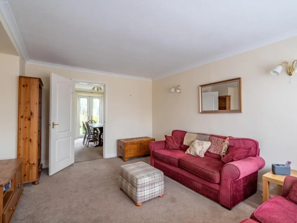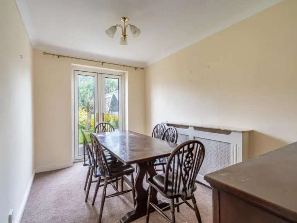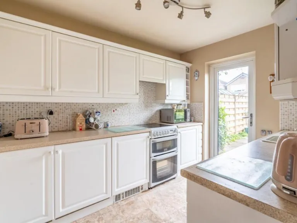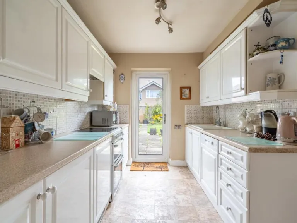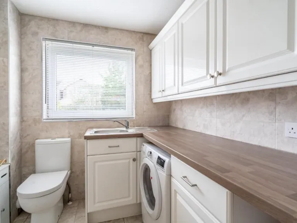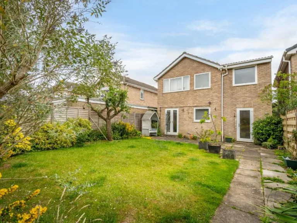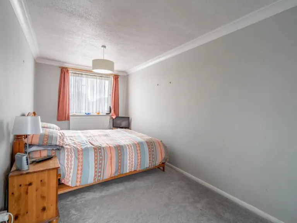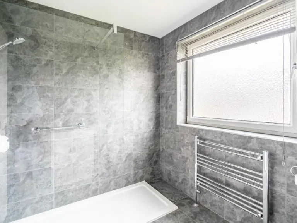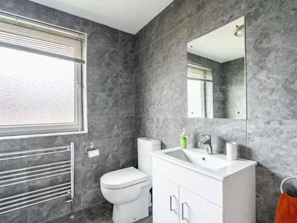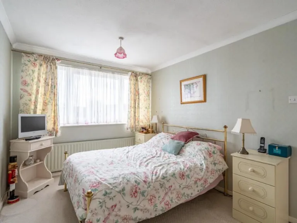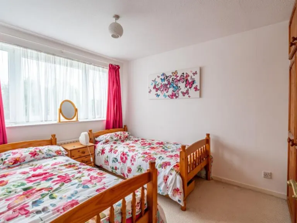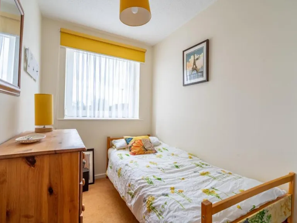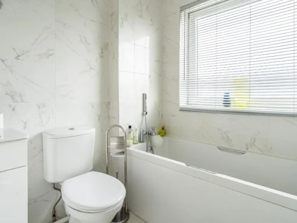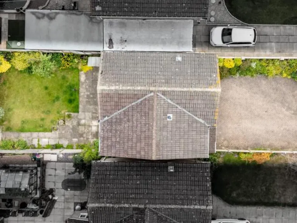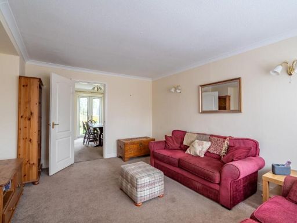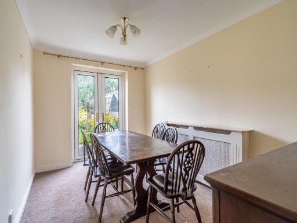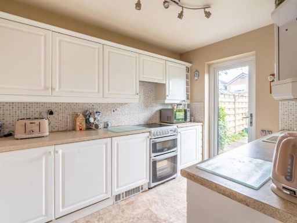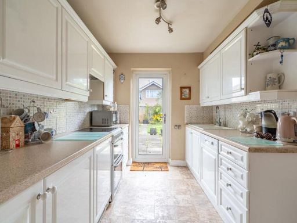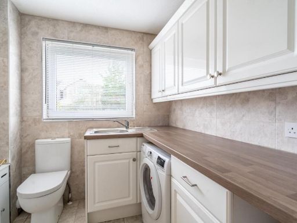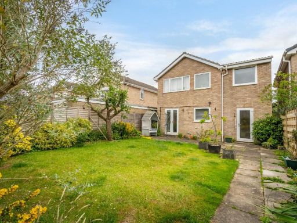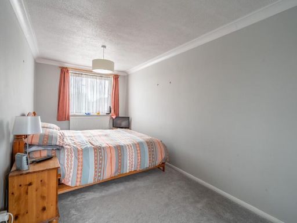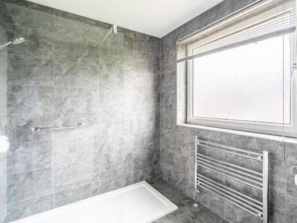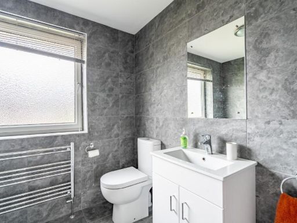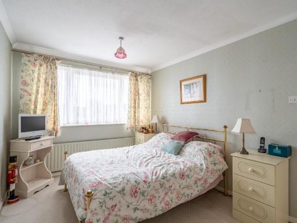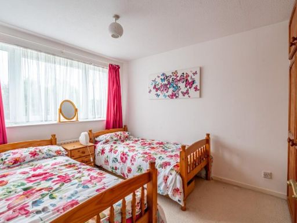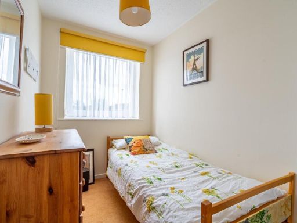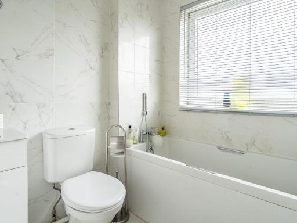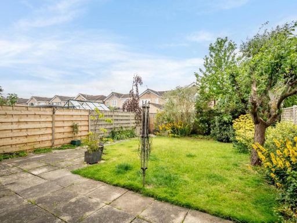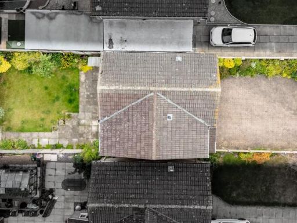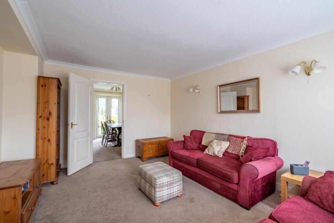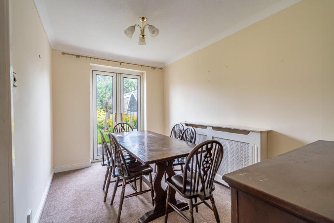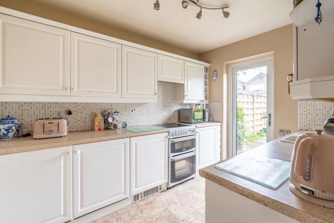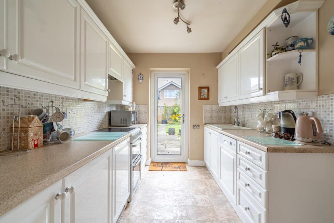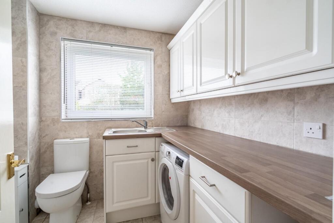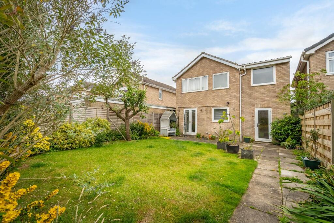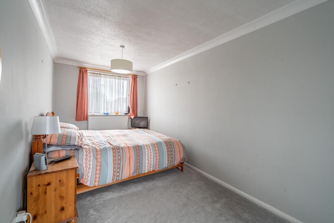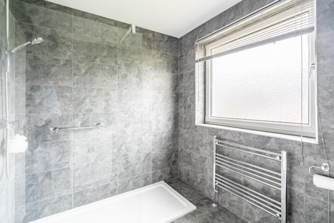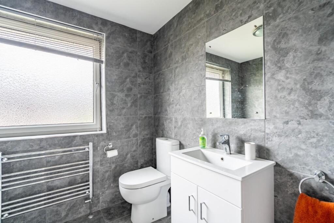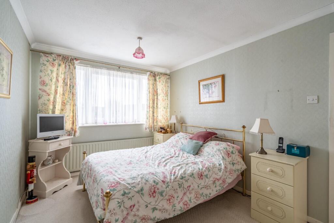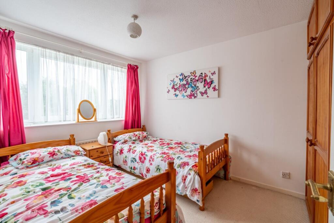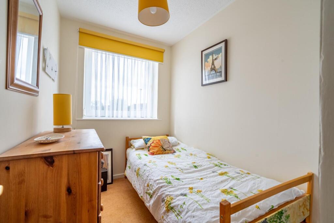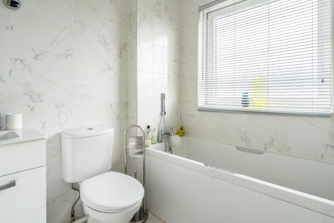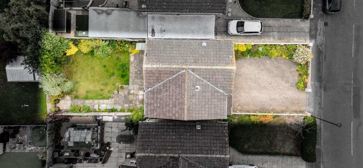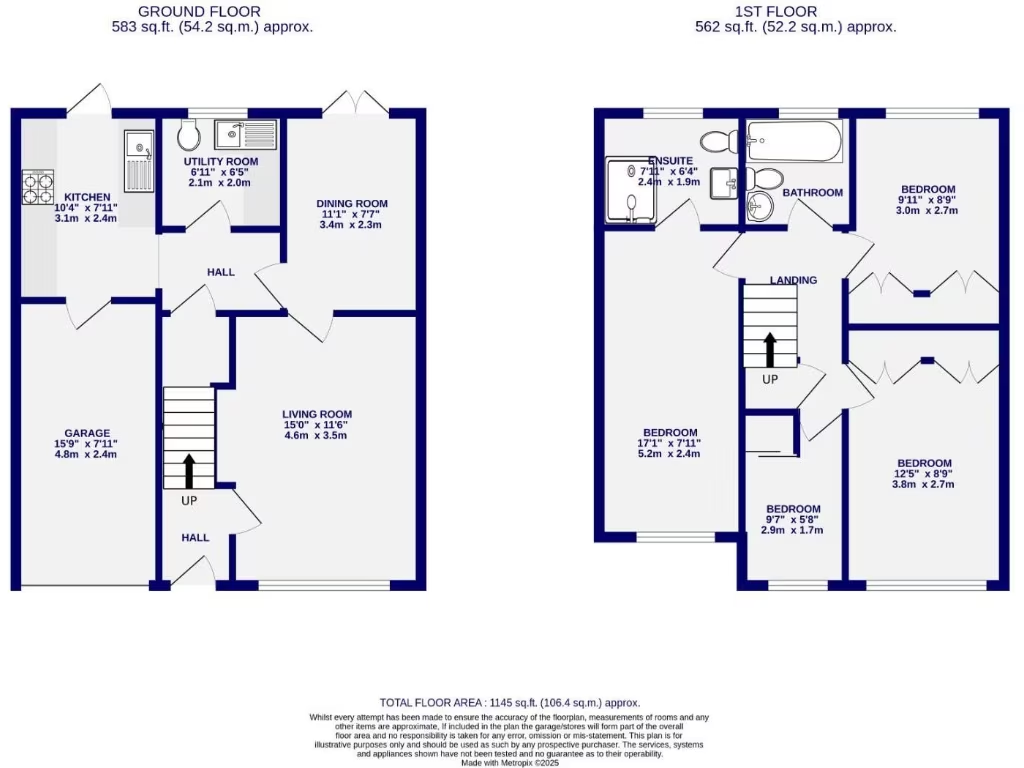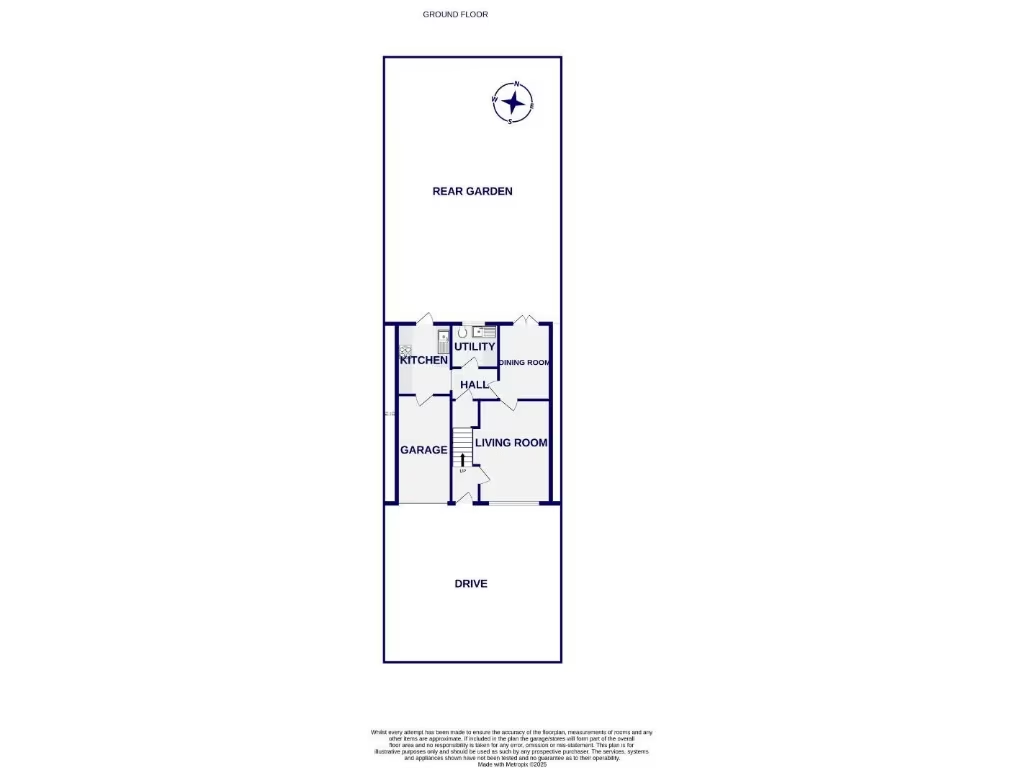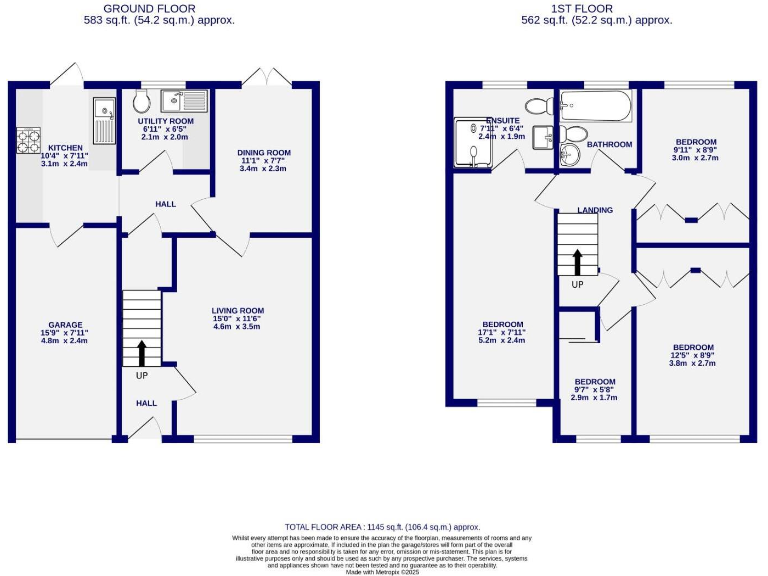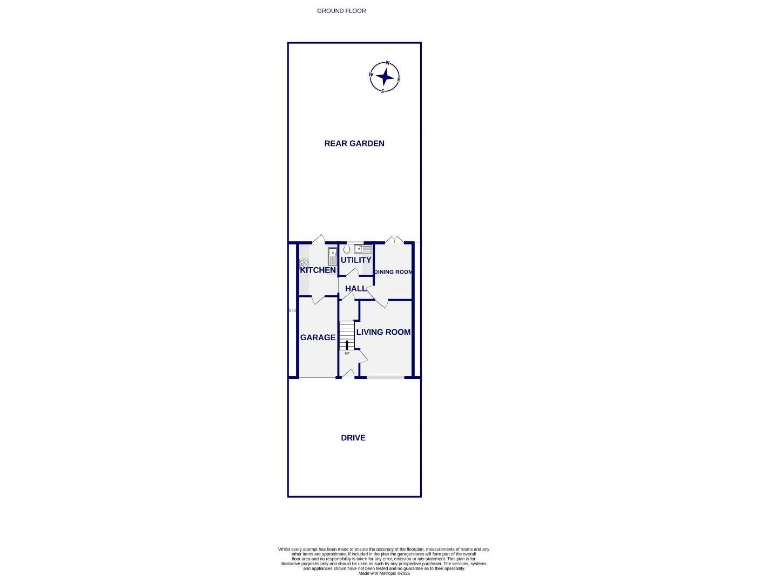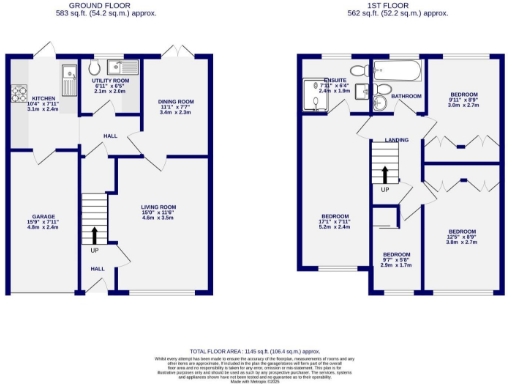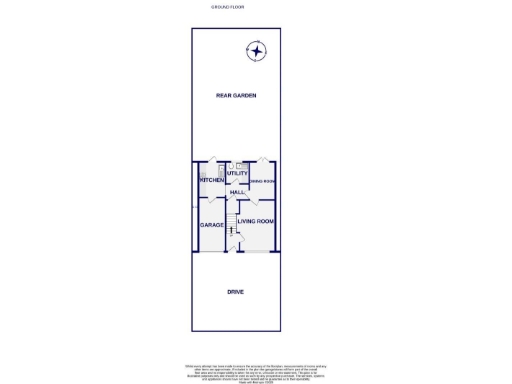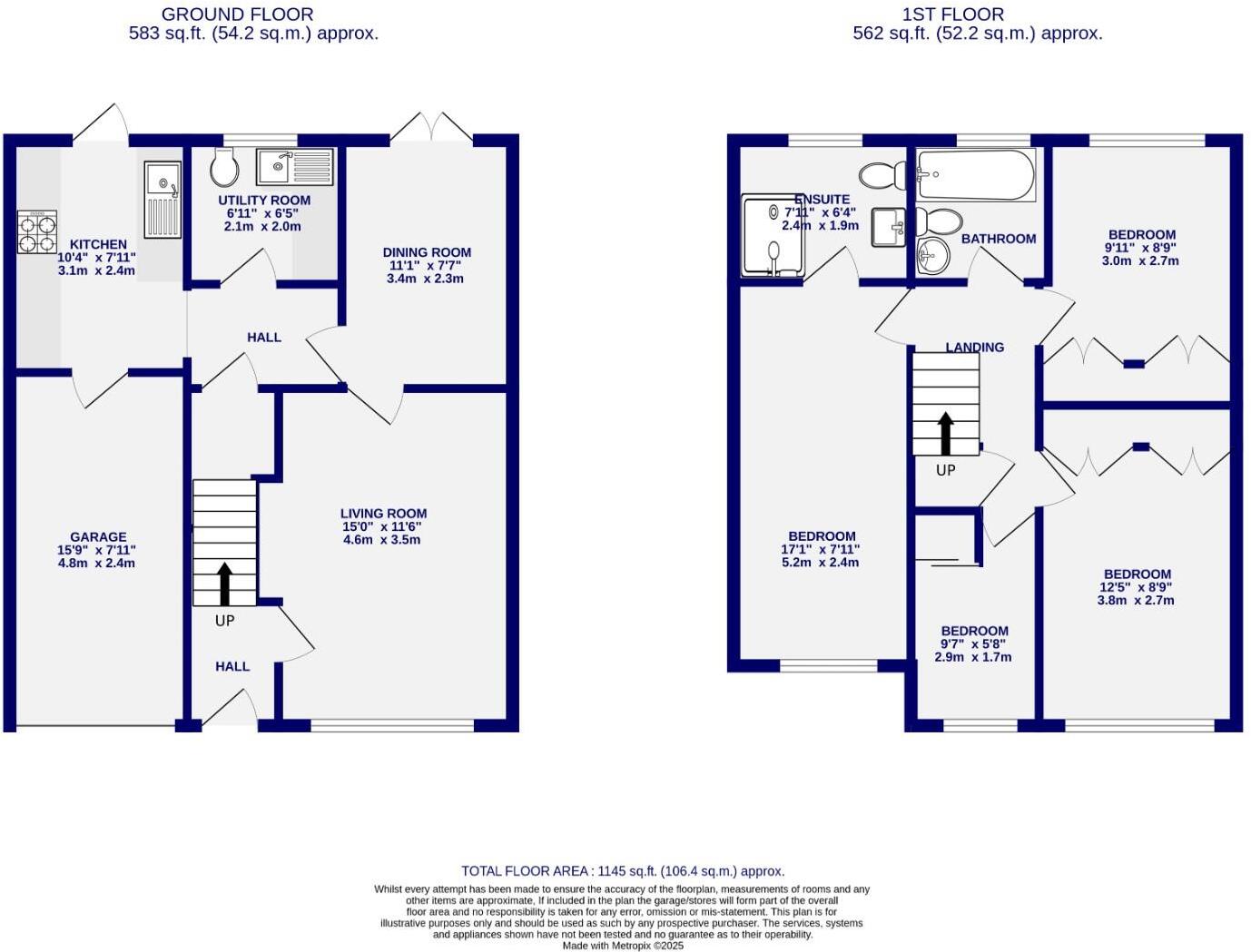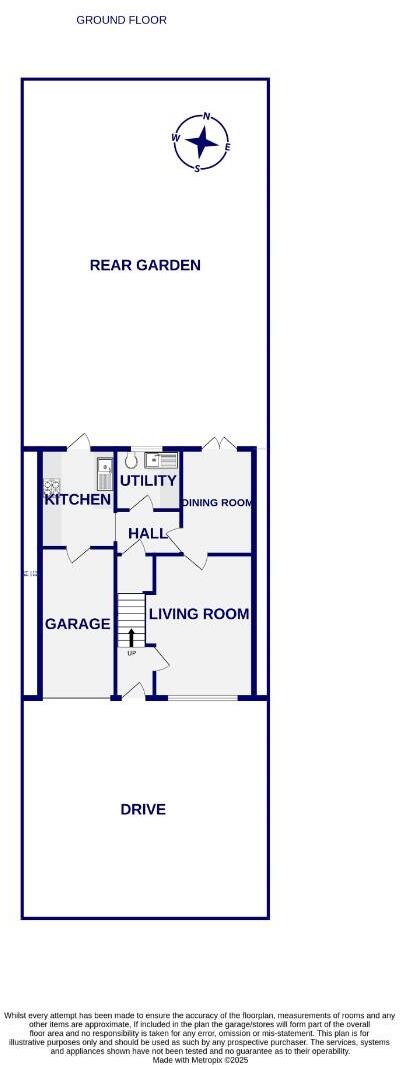Summary - Oak Tree Lane, Haxby, York YO32 2YL
4 bed 2 bath Detached
Generous plot, garage and no chain — ideal for growing families.
Extended four-bedroom detached home with integral single garage
Generous rear garden with patio and substantial lawn space
Driveway parking for multiple vehicles; popular residential street
Newly fitted en suite to extended bedroom; built-in wardrobes
EPC C; Council Tax Band D; mains gas central heating
No onward chain; freehold; fast broadband, average mobile signal
Well maintained but offers scope for aesthetic updating throughout
Located near good primary and secondary schools and local amenities
Set on a generous plot in sought-after Haxby, this extended four-bedroom detached house offers comfortable family living and practical outdoor space. The layout includes a bright front living room, separate dining room with French doors to the rear garden, a well-presented kitchen, utility and ground-floor cloakroom. The extension provides a large double bedroom with a newly fitted en suite, alongside three further well-proportioned bedrooms and a modern family bathroom.
Practical benefits are clear: driveway parking for multiple cars, an integral single garage, double glazing installed after 2002, mains gas central heating and fast broadband — useful for families and home workers. The property is freehold, offered with no onward chain, and sits in a very affluent, low-crime neighbourhood close to good primary and secondary schools and local shops.
The home has been with the same family since new and is well maintained, yet there is scope to personalise and update areas to contemporary tastes. EPC rating C and Council Tax band D are worth noting for running costs. Early viewing is recommended to appreciate the plot, flexible accommodation and potential this property offers.
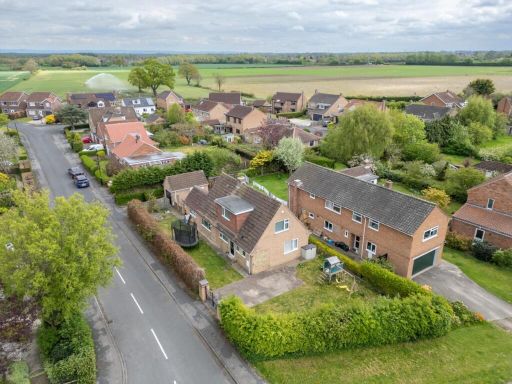 4 bedroom detached house for sale in Farmstead Rise, Haxby, York, YO32 — £525,000 • 4 bed • 2 bath • 1392 ft²
4 bedroom detached house for sale in Farmstead Rise, Haxby, York, YO32 — £525,000 • 4 bed • 2 bath • 1392 ft²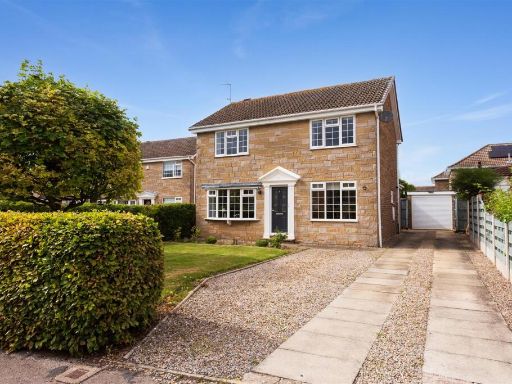 4 bedroom detached house for sale in Broad Acres, Haxby, York, YO32 — £500,000 • 4 bed • 1 bath • 1180 ft²
4 bedroom detached house for sale in Broad Acres, Haxby, York, YO32 — £500,000 • 4 bed • 1 bath • 1180 ft²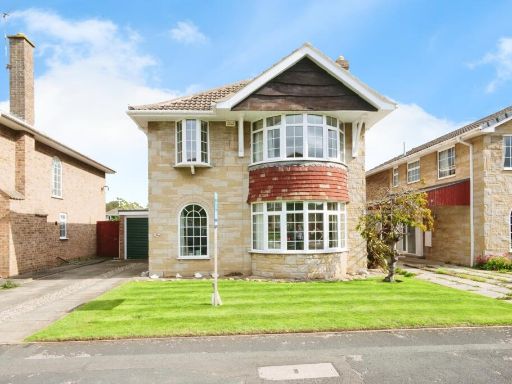 4 bedroom detached house for sale in The Greenway, York, YO32 — £495,000 • 4 bed • 2 bath • 1586 ft²
4 bedroom detached house for sale in The Greenway, York, YO32 — £495,000 • 4 bed • 2 bath • 1586 ft²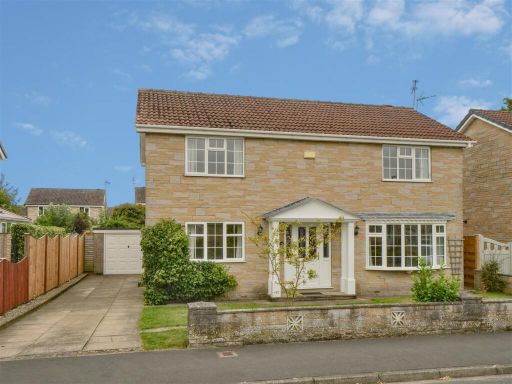 4 bedroom detached house for sale in Swarthdale, Haxby, York, YO32 — £550,000 • 4 bed • 2 bath • 1583 ft²
4 bedroom detached house for sale in Swarthdale, Haxby, York, YO32 — £550,000 • 4 bed • 2 bath • 1583 ft² 4 bedroom detached house for sale in Redwood Drive, Haxby, York, YO32 — £475,000 • 4 bed • 2 bath • 1220 ft²
4 bedroom detached house for sale in Redwood Drive, Haxby, York, YO32 — £475,000 • 4 bed • 2 bath • 1220 ft²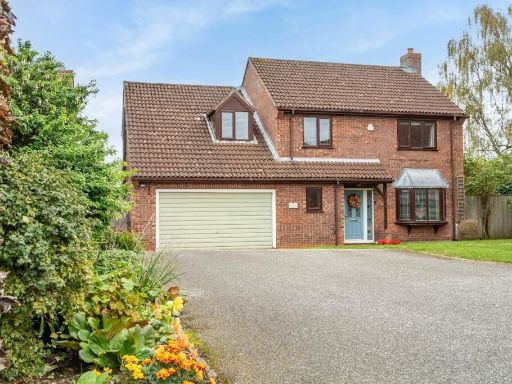 4 bedroom detached house for sale in Redwood Drive, Haxby, YO32 — £650,000 • 4 bed • 2 bath • 1793 ft²
4 bedroom detached house for sale in Redwood Drive, Haxby, YO32 — £650,000 • 4 bed • 2 bath • 1793 ft²
