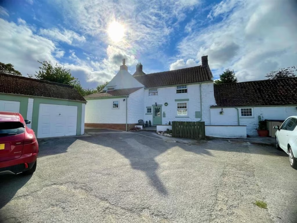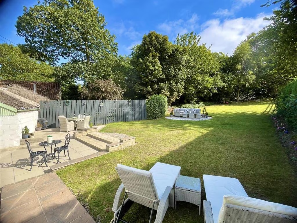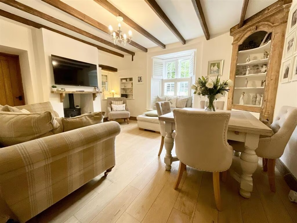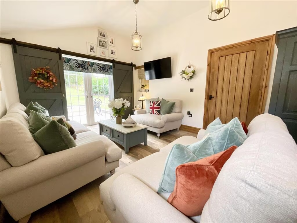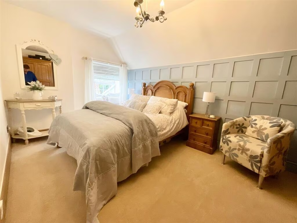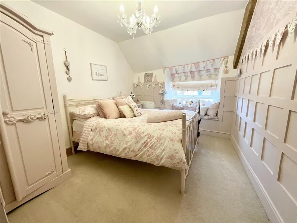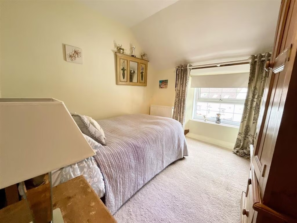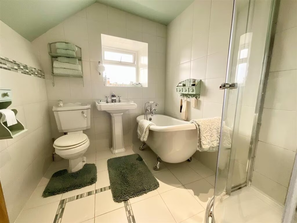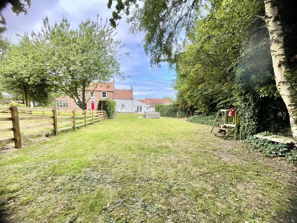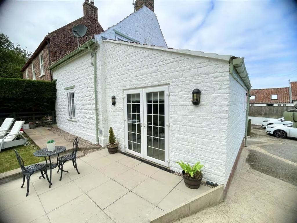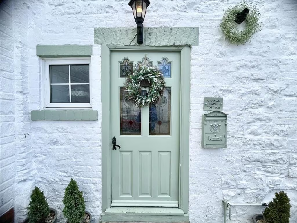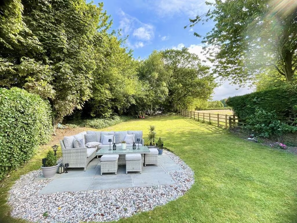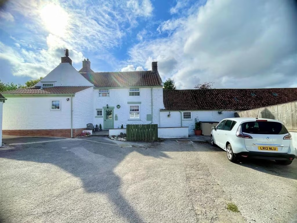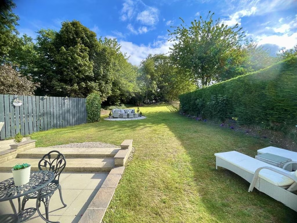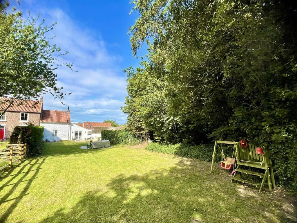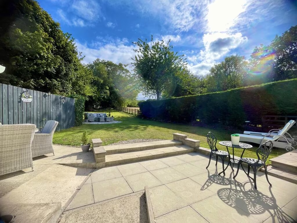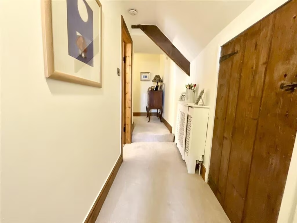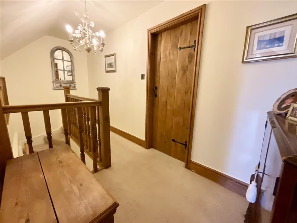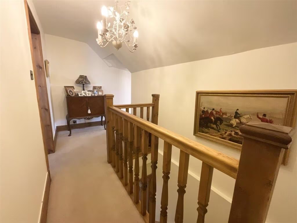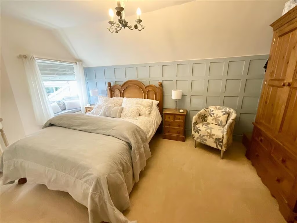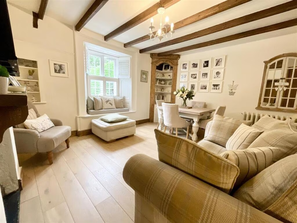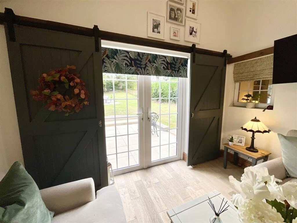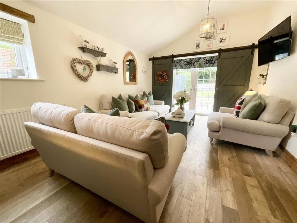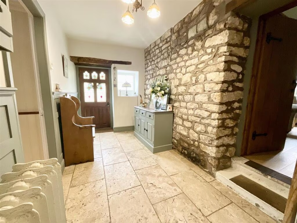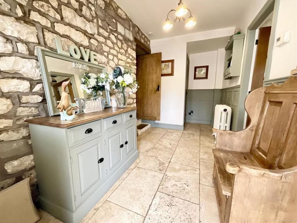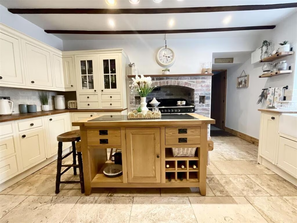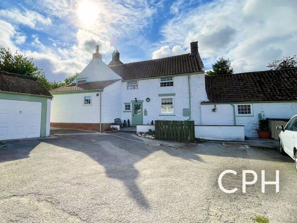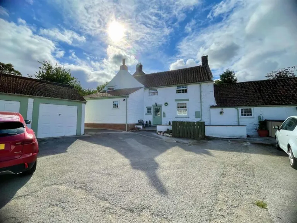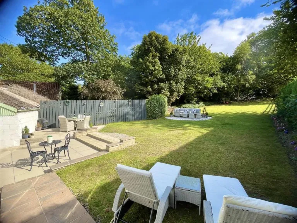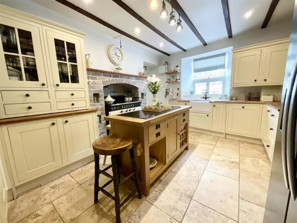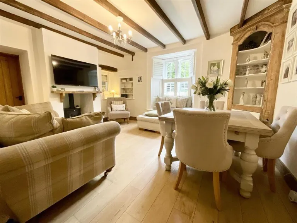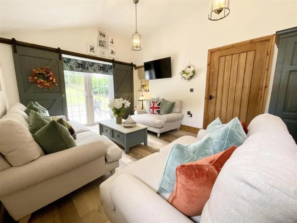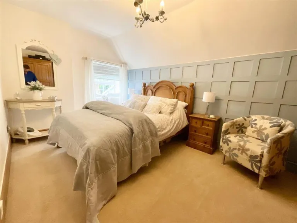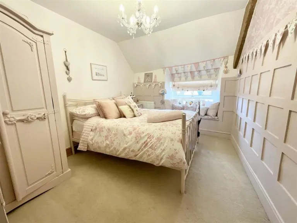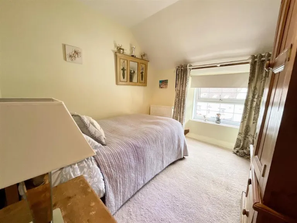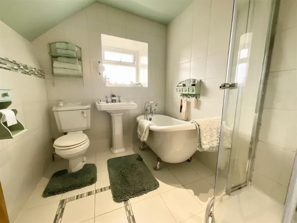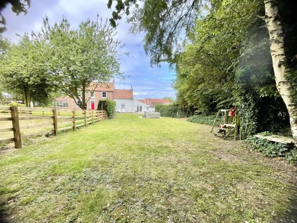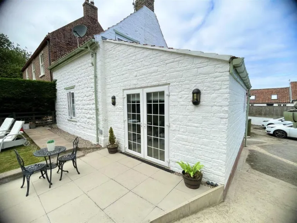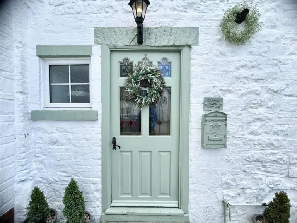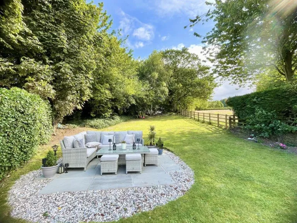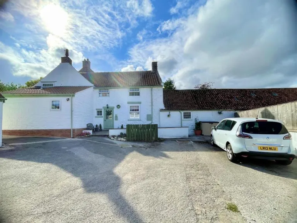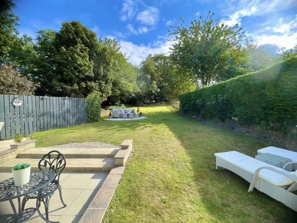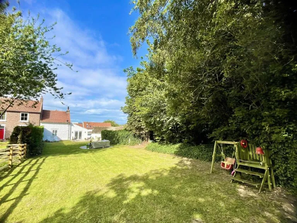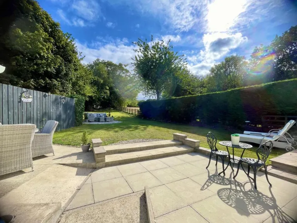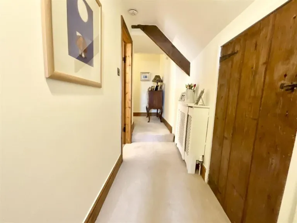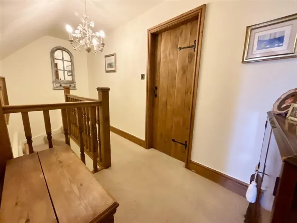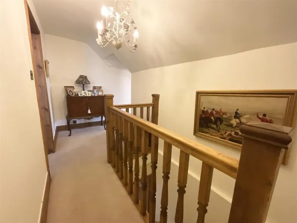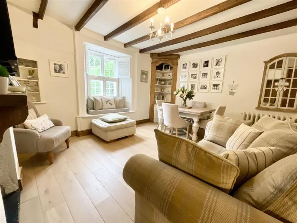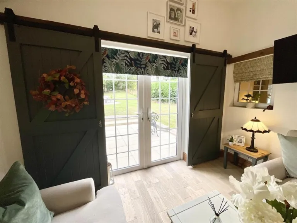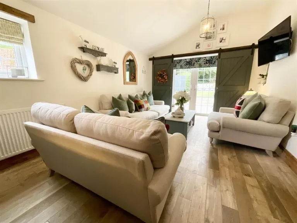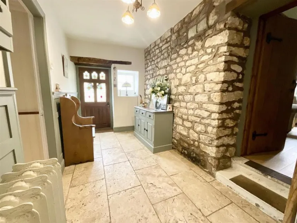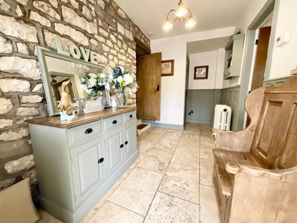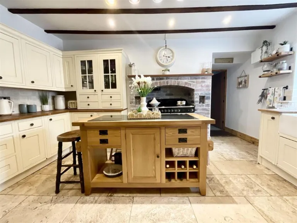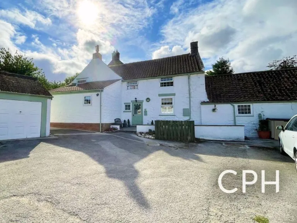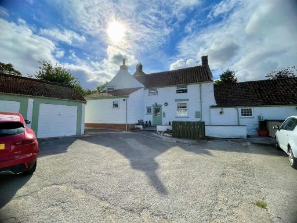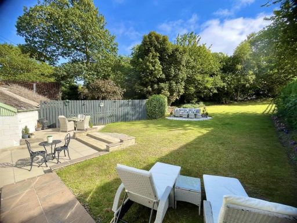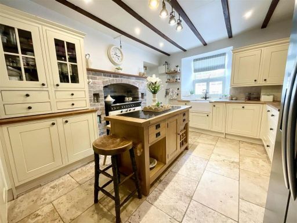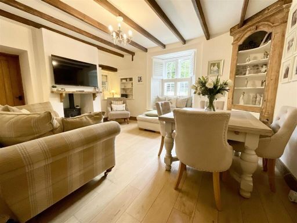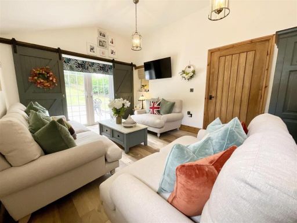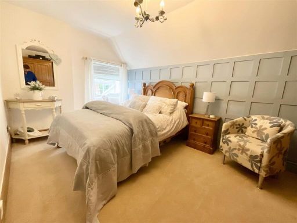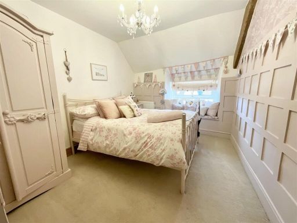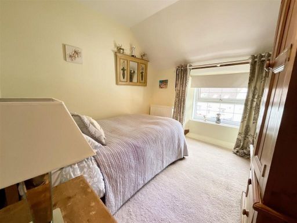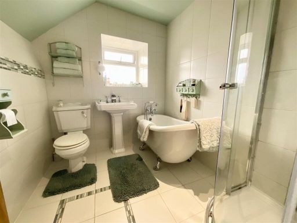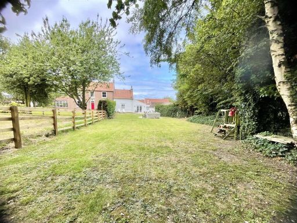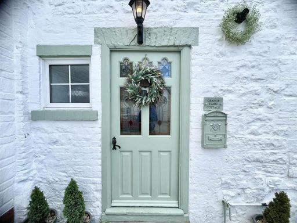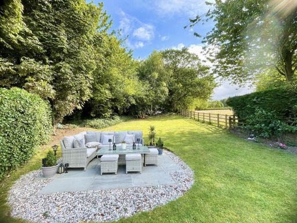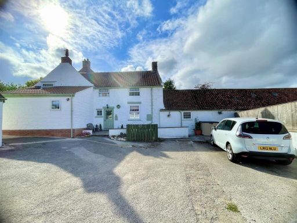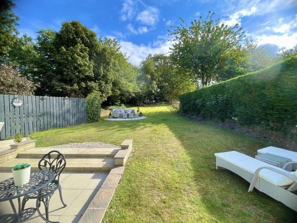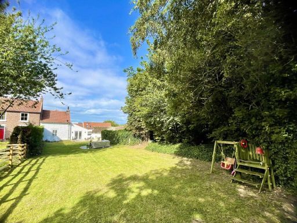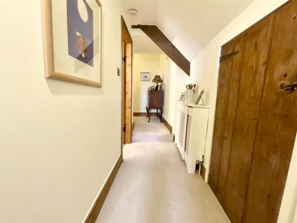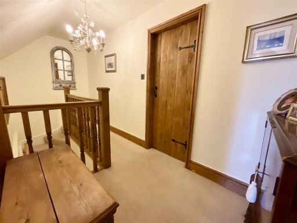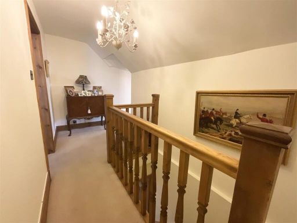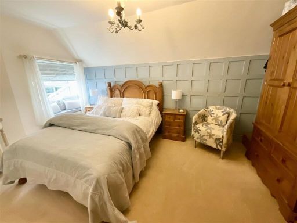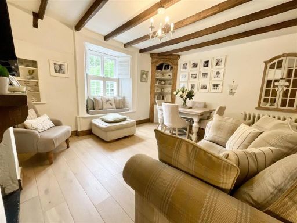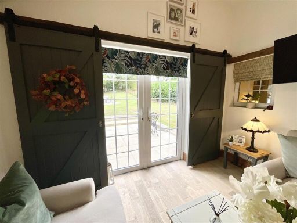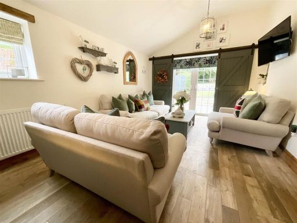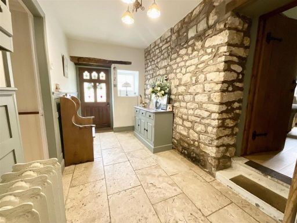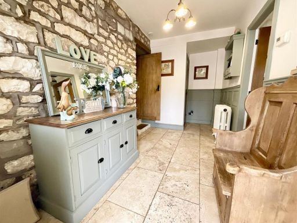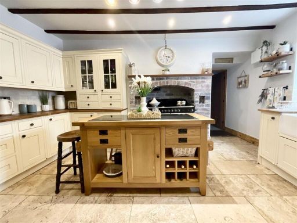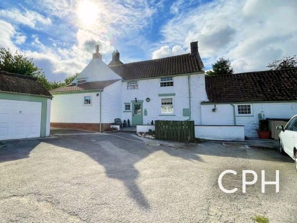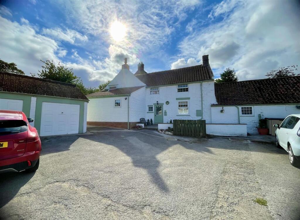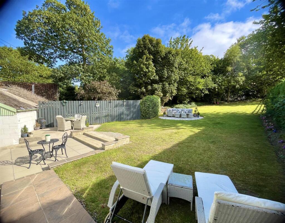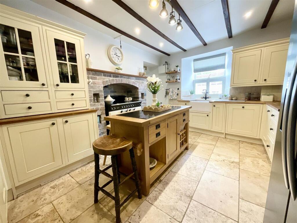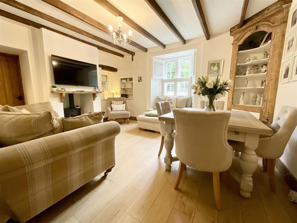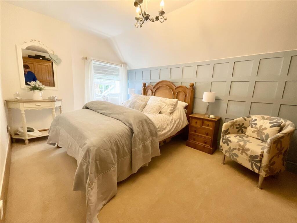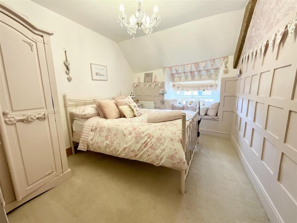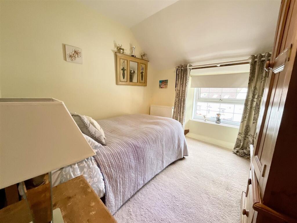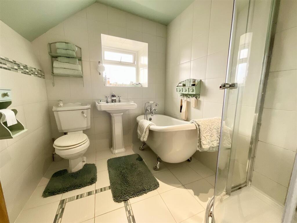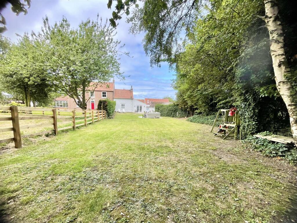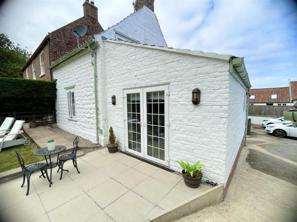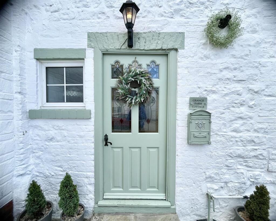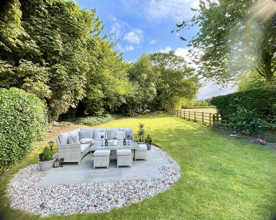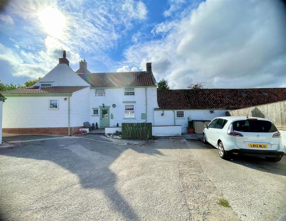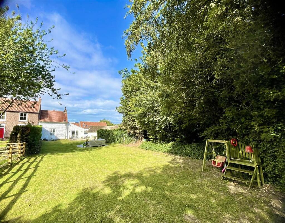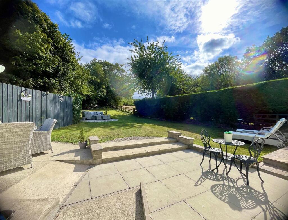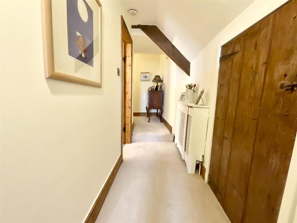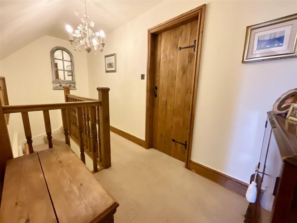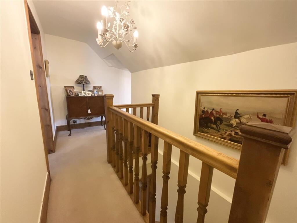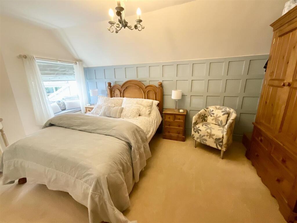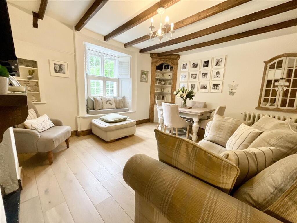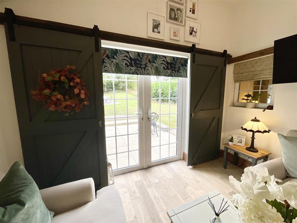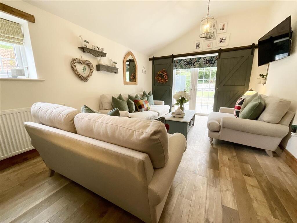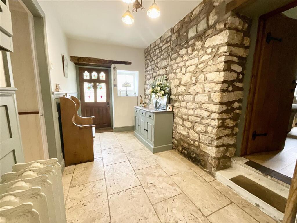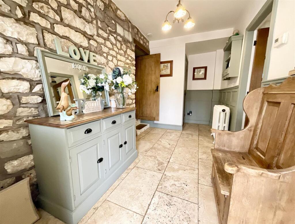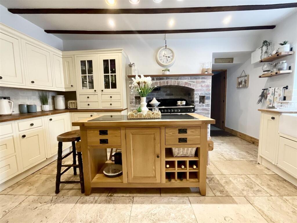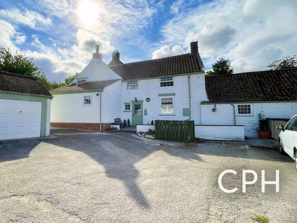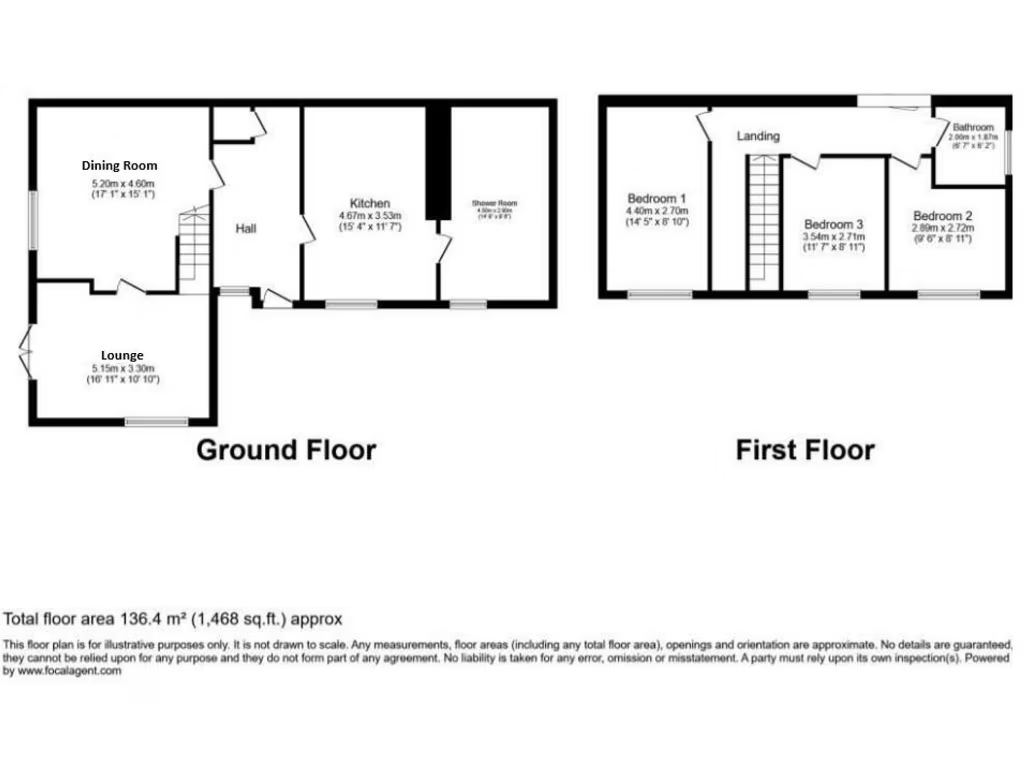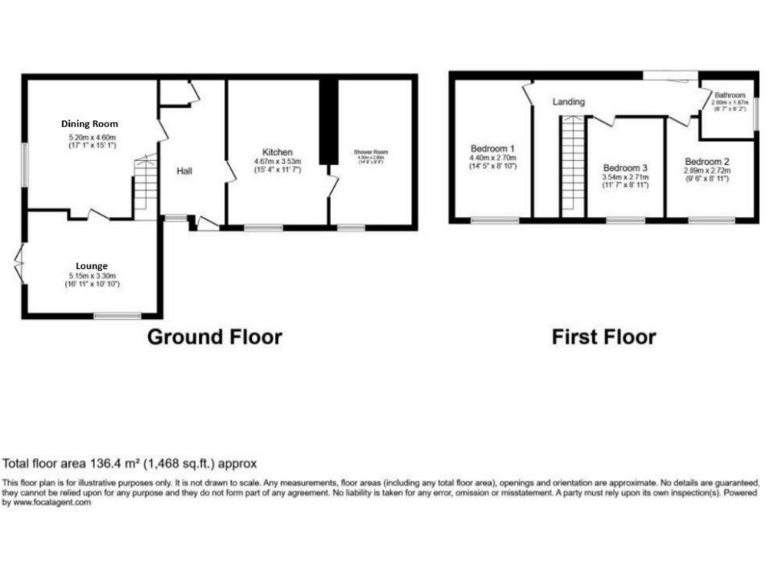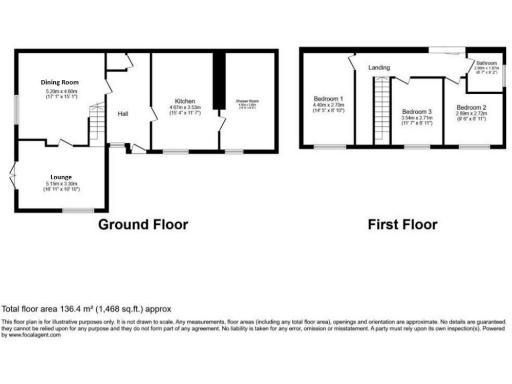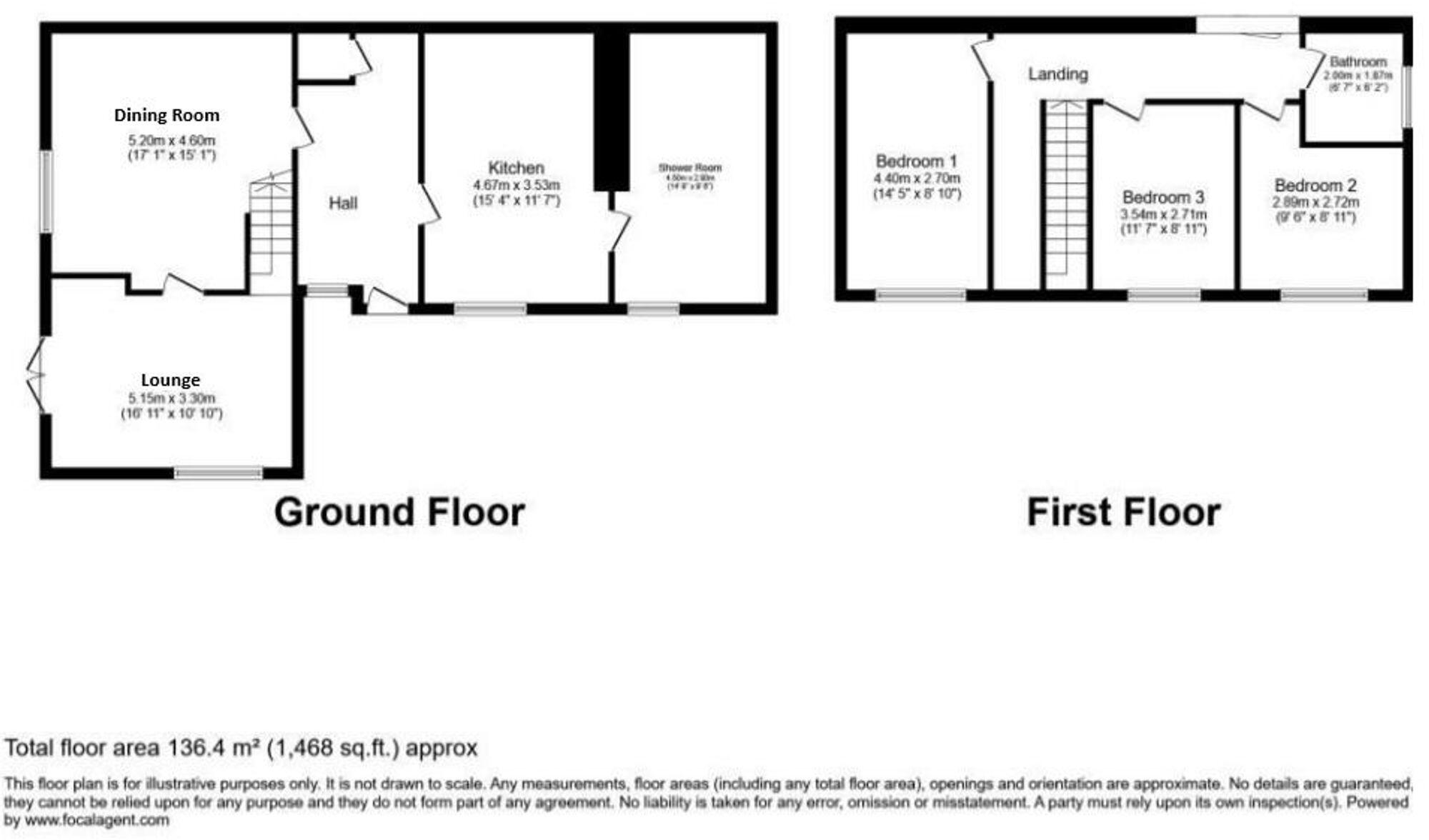Summary - GRANGE FARM COTTAGE, SCARBOROUGH, FOLKTON YO11 3UH
3 bed 2 bath Semi-Detached
Spacious village home with garage and flexible accessible layout.
Three generous bedrooms and two reception rooms for flexible family living
Downstairs wet room supports multigenerational or accessible use
Double garage plus forecourt parking for around five cars
Approx 1,468 sq ft internal floor area
EPC rating F — energy efficiency improvements required
Stone walls likely without insulation; thermal upgrade advised
Main heating via LPG boiler and radiators (not a community gas supply)
Plot described as small overall with courtyard and modest rear garden
Set in the sought‑after hamlet of Folkton, this character semi‑detached cottage offers flexible family living across generous internal space (approximately 1,468 sq ft). The ground floor layout includes two reception rooms and a wet room, supporting multigenerational or accessible living. Off‑street parking and a double garage provide excellent vehicle storage for households with multiple cars. The location is semi‑rural with easy A64 access to York and a short drive to Scarborough, while Seamer station is nearby for rail links.
The property retains period character in its external stonework, chimneys and pitched roof, but it also shows the typical needs of an older building. Heating is via an LPG boiler and radiators; the stone walls are assumed to be uninsulated and double glazing was installed before 2002. The energy performance is low (EPC F), so buyers should expect energy‑efficiency improvements and possible internal modernisation to reduce running costs.
Practical features include a forecourt and courtyard providing parking for multiple vehicles, a detached double garage, and a private patio and garden area. The plot is described as small overall with courtyard/front hardstanding and a modest rear garden; this suits those wanting low‑maintenance outdoor space rather than a large formal garden.
This cottage will suit families seeking space and character in a quiet village setting, or buyers looking for a period home with scope for sensitive upgrading. Important practical points — LPG fuel, older glazing, and likely wall insulation work — are material considerations when budgeting for ongoing running and renovation costs.
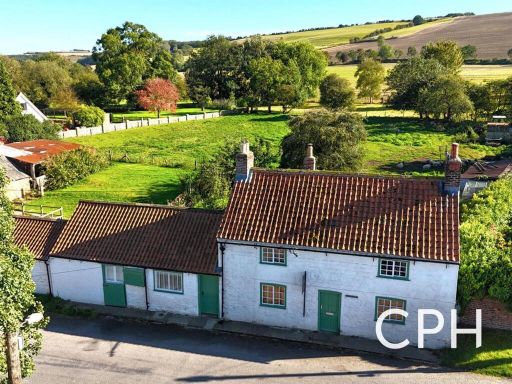 5 bedroom detached house for sale in Folkton, Scarborough, YO11 — £450,000 • 5 bed • 3 bath • 2153 ft²
5 bedroom detached house for sale in Folkton, Scarborough, YO11 — £450,000 • 5 bed • 3 bath • 2153 ft²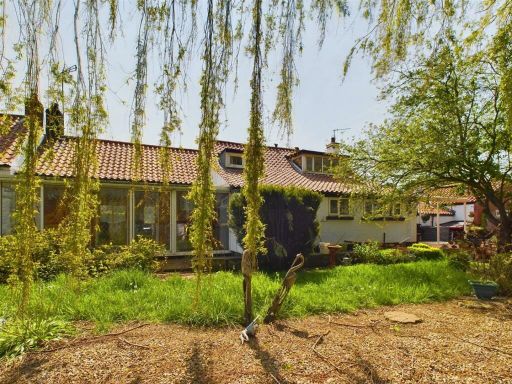 4 bedroom semi-detached house for sale in Folkton, Scarborough, YO11 — £450,000 • 4 bed • 2 bath • 2078 ft²
4 bedroom semi-detached house for sale in Folkton, Scarborough, YO11 — £450,000 • 4 bed • 2 bath • 2078 ft²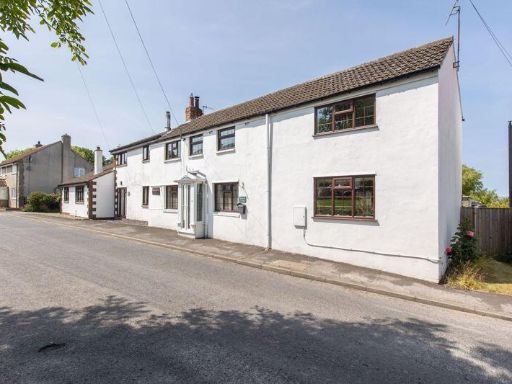 4 bedroom terraced house for sale in Folkton, Scarborough, YO11 — £475,000 • 4 bed • 2 bath • 1365 ft²
4 bedroom terraced house for sale in Folkton, Scarborough, YO11 — £475,000 • 4 bed • 2 bath • 1365 ft²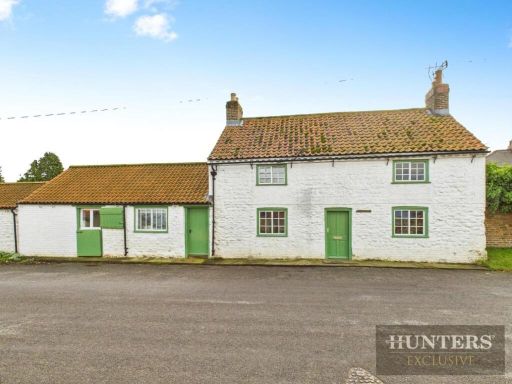 6 bedroom detached house for sale in Folkton, Scarborough, YO11 — £450,000 • 6 bed • 3 bath • 2058 ft²
6 bedroom detached house for sale in Folkton, Scarborough, YO11 — £450,000 • 6 bed • 3 bath • 2058 ft²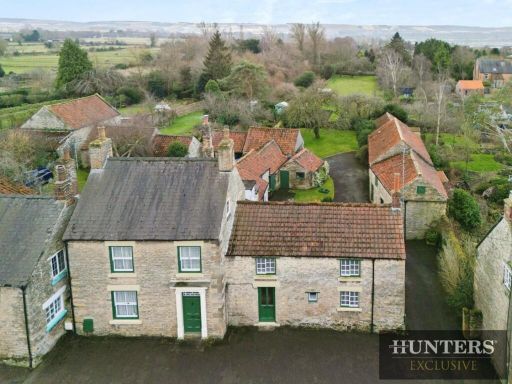 5 bedroom house for sale in High Street, Snainton, Scarborough, YO13 — £550,000 • 5 bed • 3 bath • 3696 ft²
5 bedroom house for sale in High Street, Snainton, Scarborough, YO13 — £550,000 • 5 bed • 3 bath • 3696 ft²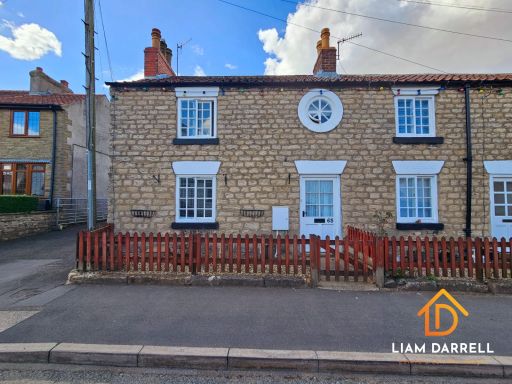 2 bedroom end of terrace house for sale in Main Street, Seamer, Scarborough, North Yorkshire, YO12 — £200,000 • 2 bed • 1 bath • 872 ft²
2 bedroom end of terrace house for sale in Main Street, Seamer, Scarborough, North Yorkshire, YO12 — £200,000 • 2 bed • 1 bath • 872 ft²