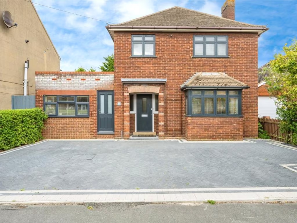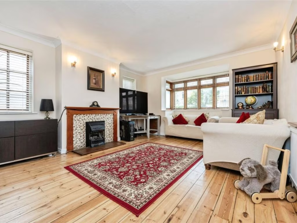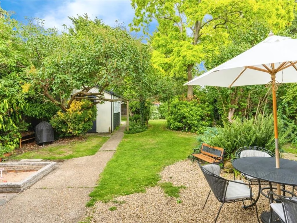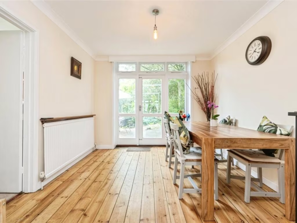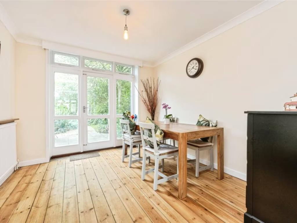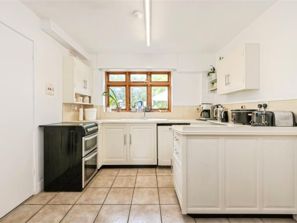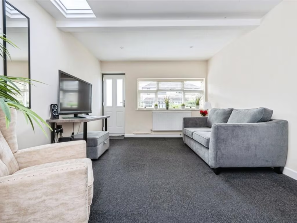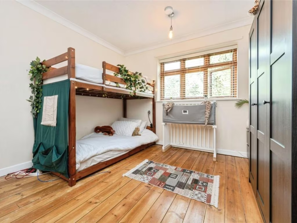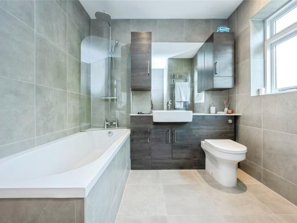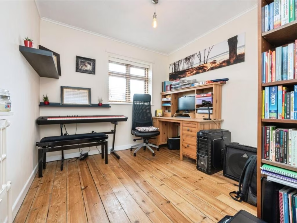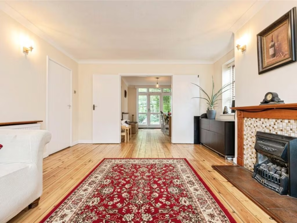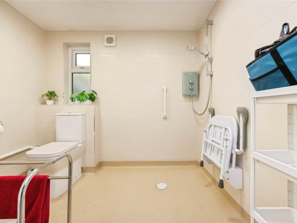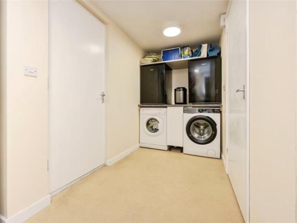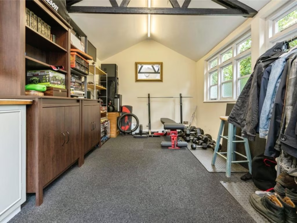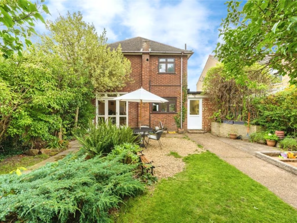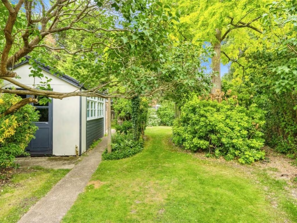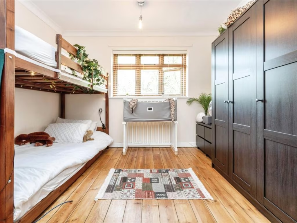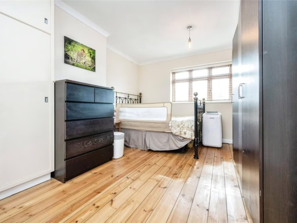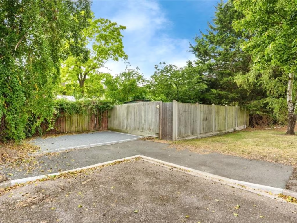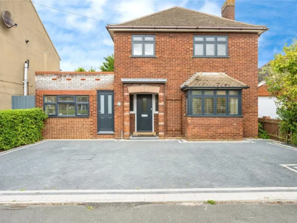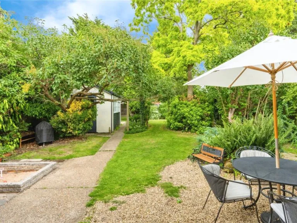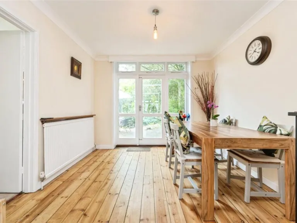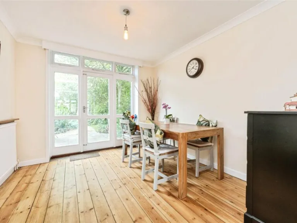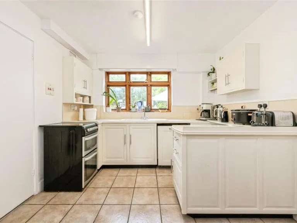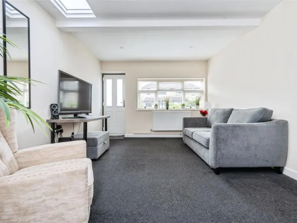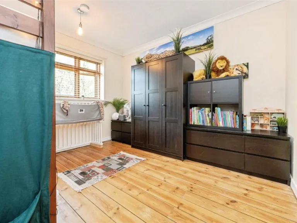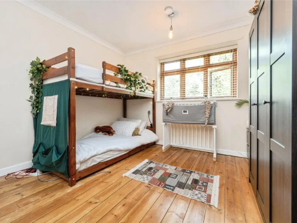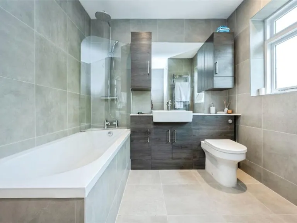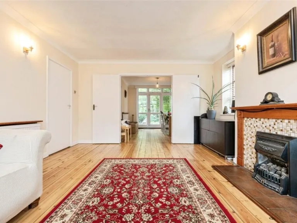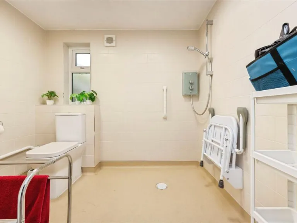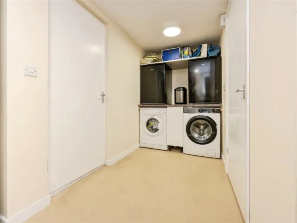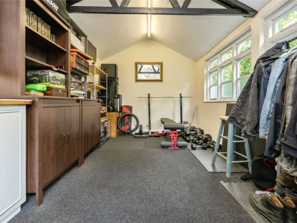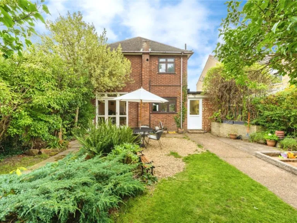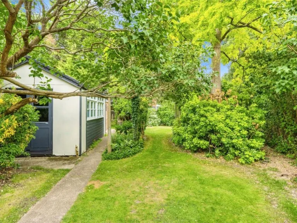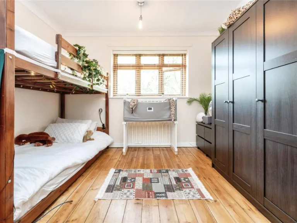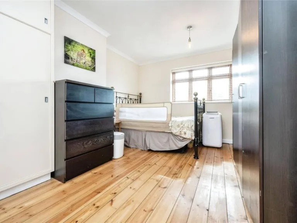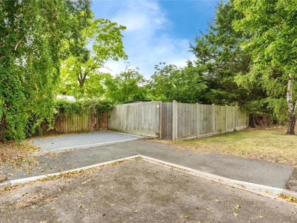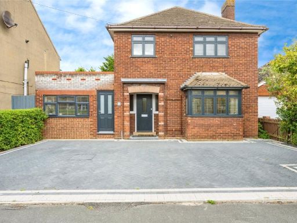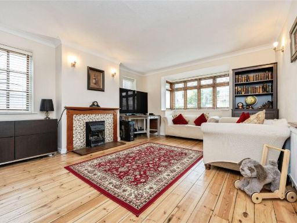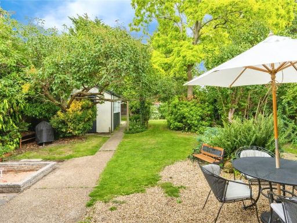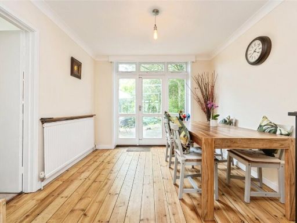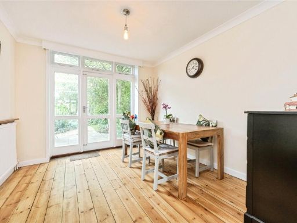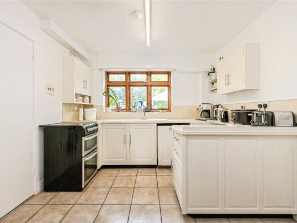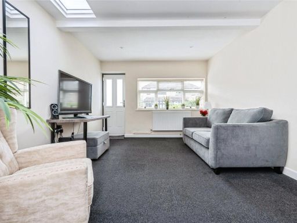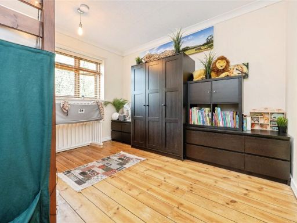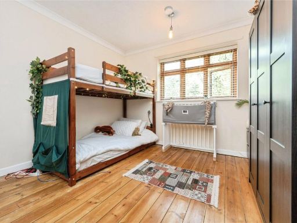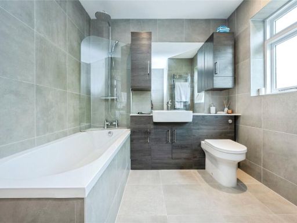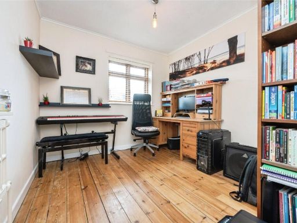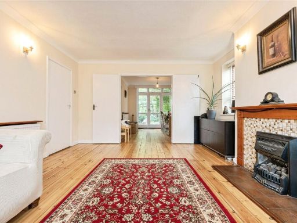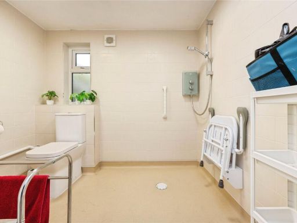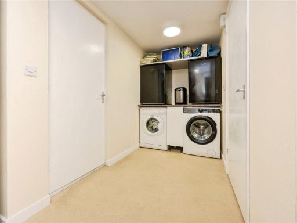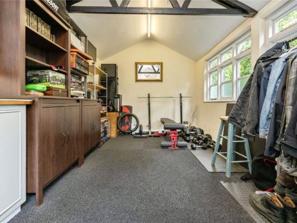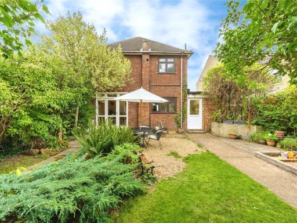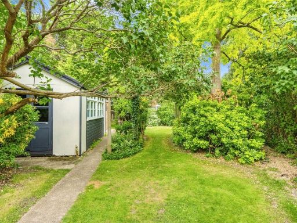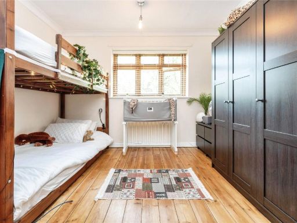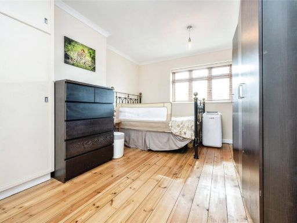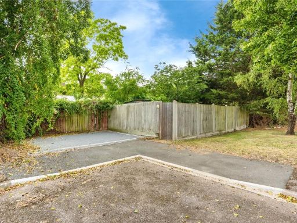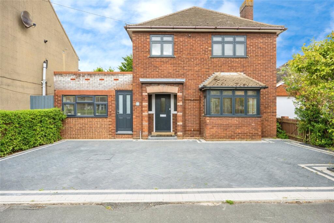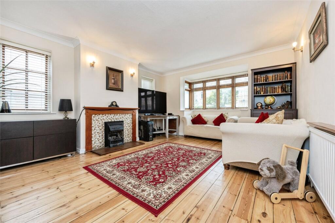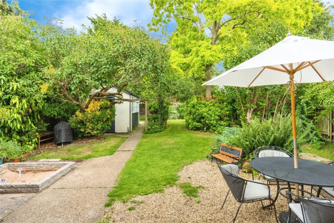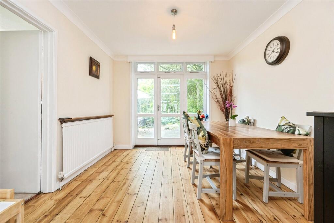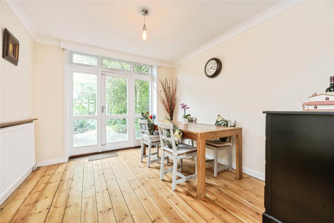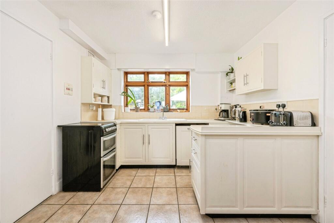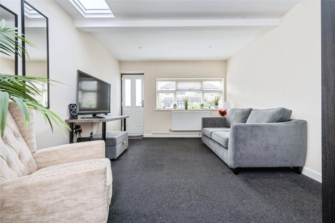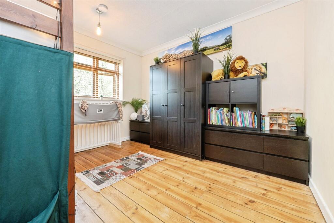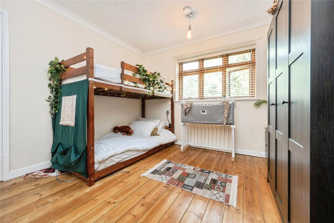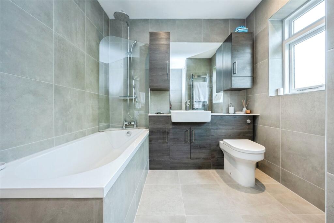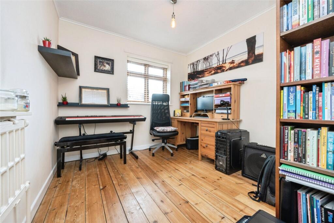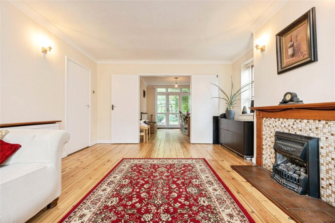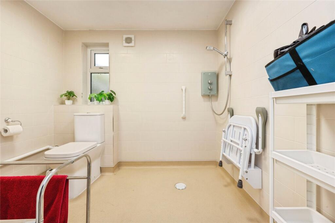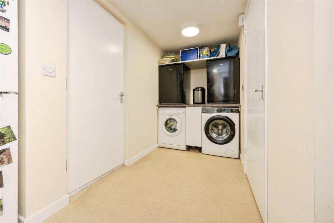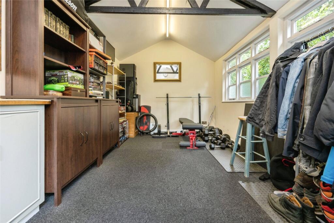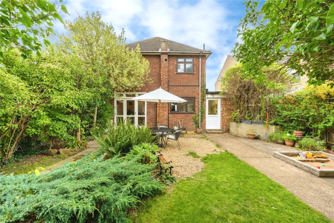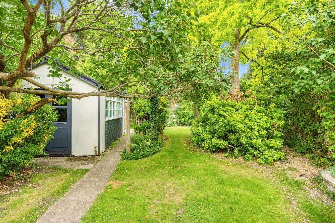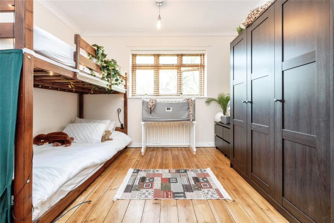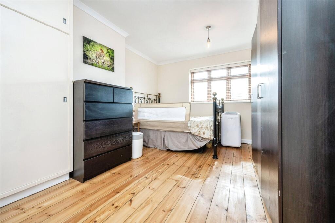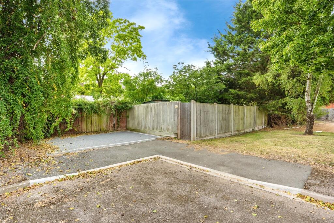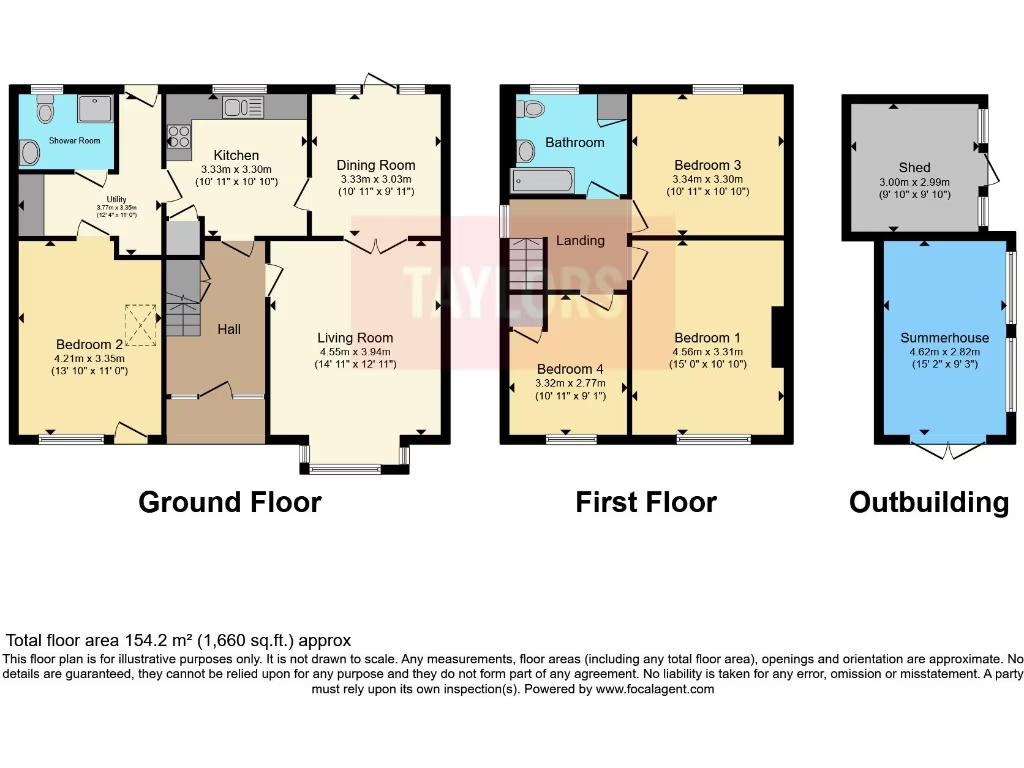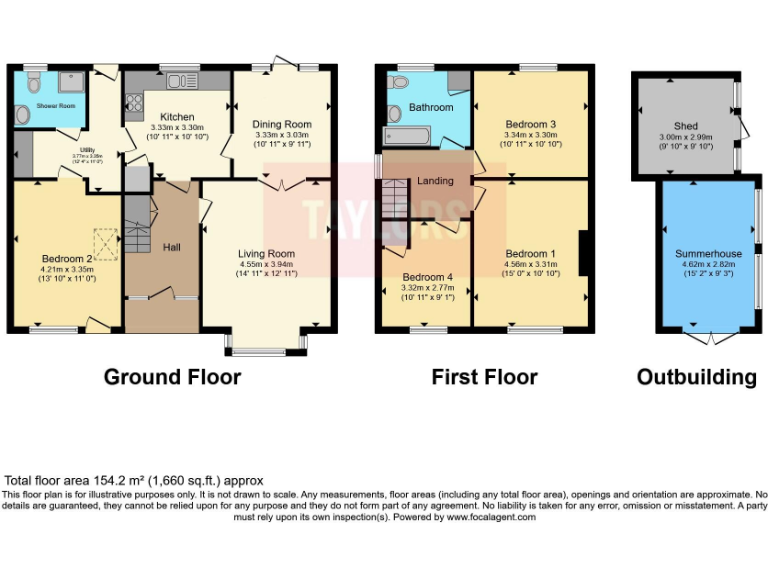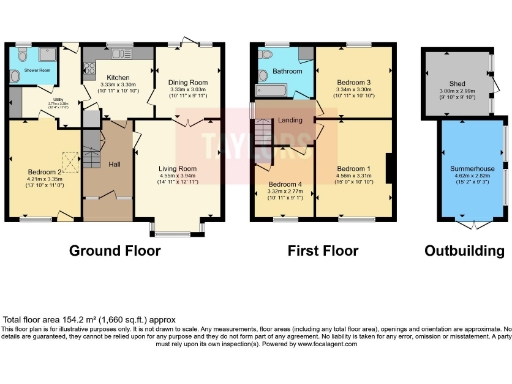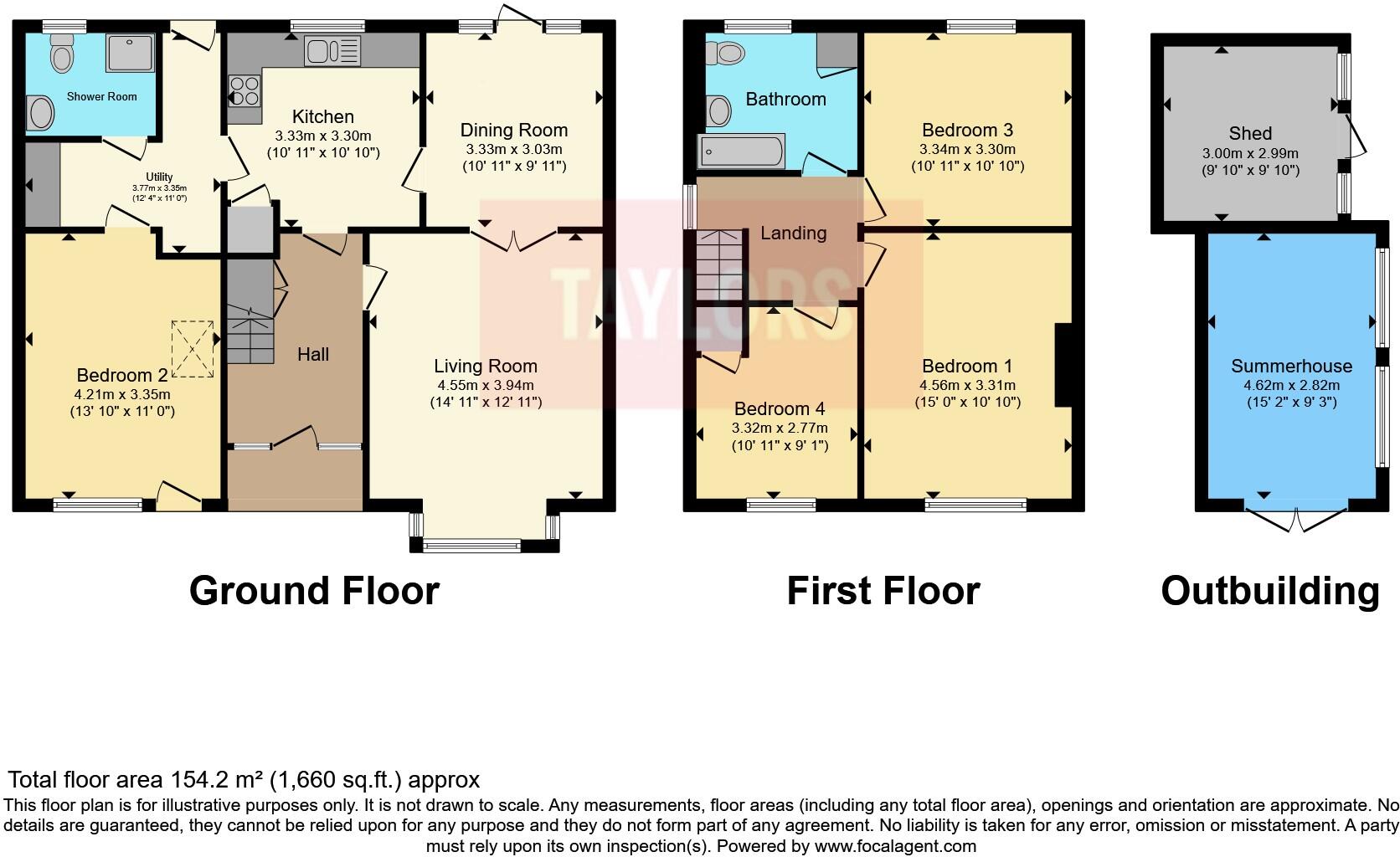Summary - 17 BANKS ROAD BIGGLESWADE SG18 0DY
4 bed 2 bath Detached
Large garden, approved extension plans and versatile outbuildings ideal for growing families.
Four double bedrooms plus converted garage with separate shower room
A spacious four-bedroom detached home on a generous plot in Biggleswade, ready for family life and further improvement. The bay-fronted living room and adjoining dining space create an inviting, sociable ground floor, while a converted garage with its own entrance and shower room offers flexible use as guest accommodation or a home office. Approved plans for a rear extension and for rear parking are in place indefinitely, giving clear scope to enlarge living space or add a carport.
The mature rear garden and substantial outbuilding provide practical outdoor space for children, hobbies or a home gym, and there is off-street parking for multiple cars at the front. The fitted kitchen and utility area are serviceable but present an opportunity to redesign to modern tastes; this is where buyers can add value. The property dates from the 1950s and benefits from double glazing, gas central heating and a recently redecorated family bathroom.
Practical considerations: the EPC is D and some updating is likely to fully modernise the home. The converted garage, while useful, may not suit all buyers seeking an original garage. Local schools include a mix of Good and Requires Improvement Ofsted ratings; nearby services and transport links make commuting straightforward. Chain-free with motivated sellers, the house suits a growing family wanting space now with clear potential to extend and customise.
Overall this is a family-friendly detached house offering immediate liveability, generous outdoor space and tangible development potential for buyers willing to invest time or budget in modernising the kitchen and completing the extension plans.
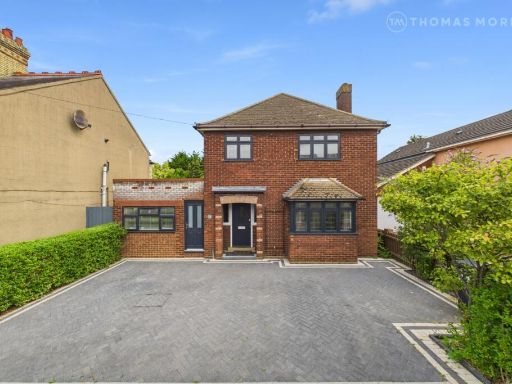 4 bedroom detached house for sale in Banks Road, Biggleswade, Bedfordshire, SG18 — £500,000 • 4 bed • 2 bath • 1481 ft²
4 bedroom detached house for sale in Banks Road, Biggleswade, Bedfordshire, SG18 — £500,000 • 4 bed • 2 bath • 1481 ft²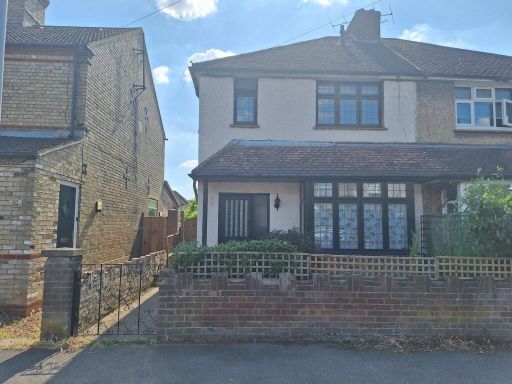 3 bedroom semi-detached house for sale in Banks Road, Biggleswade, SG18 — £335,000 • 3 bed • 1 bath • 893 ft²
3 bedroom semi-detached house for sale in Banks Road, Biggleswade, SG18 — £335,000 • 3 bed • 1 bath • 893 ft²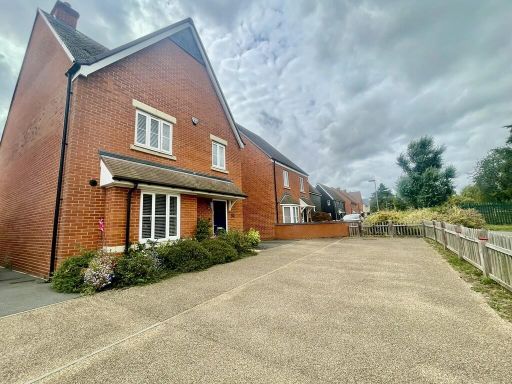 4 bedroom detached house for sale in Darwin Drive, Biggleswade, SG18 — £550,000 • 4 bed • 2 bath • 1213 ft²
4 bedroom detached house for sale in Darwin Drive, Biggleswade, SG18 — £550,000 • 4 bed • 2 bath • 1213 ft²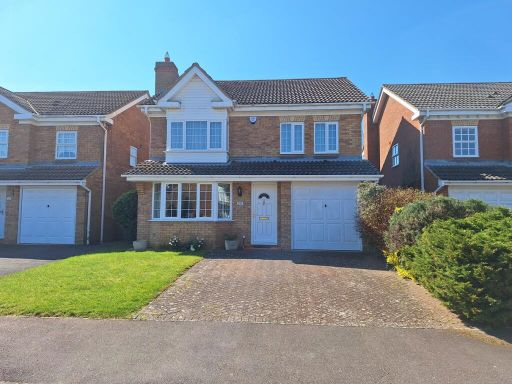 4 bedroom detached house for sale in Jasmine Close, Biggleswade, SG18 — £500,000 • 4 bed • 2 bath • 1423 ft²
4 bedroom detached house for sale in Jasmine Close, Biggleswade, SG18 — £500,000 • 4 bed • 2 bath • 1423 ft²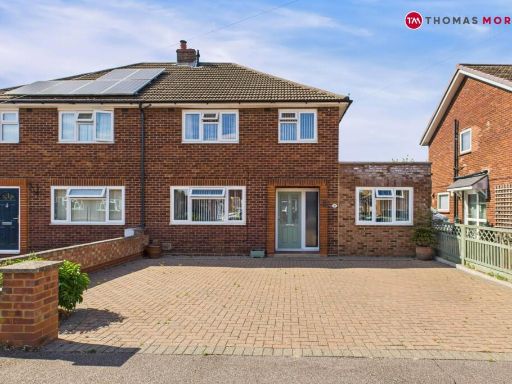 3 bedroom semi-detached house for sale in Boddington Gardens, Biggleswade, Bedfordshire, SG18 — £450,000 • 3 bed • 2 bath • 1176 ft²
3 bedroom semi-detached house for sale in Boddington Gardens, Biggleswade, Bedfordshire, SG18 — £450,000 • 3 bed • 2 bath • 1176 ft²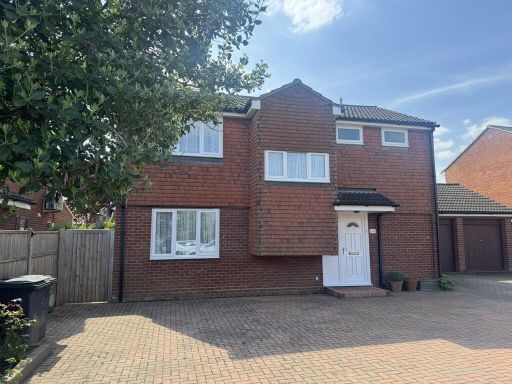 4 bedroom detached house for sale in Mountbatten Drive, Biggleswade, SG18 — £588,000 • 4 bed • 2 bath • 1500 ft²
4 bedroom detached house for sale in Mountbatten Drive, Biggleswade, SG18 — £588,000 • 4 bed • 2 bath • 1500 ft²