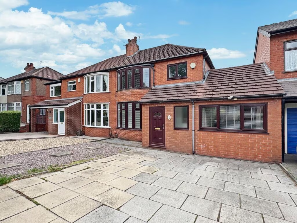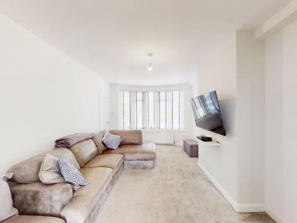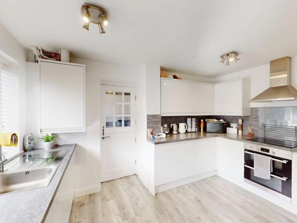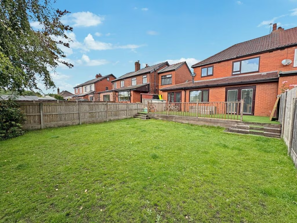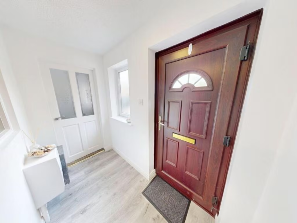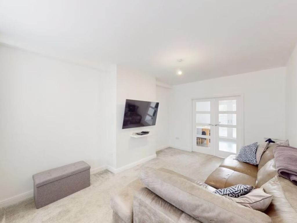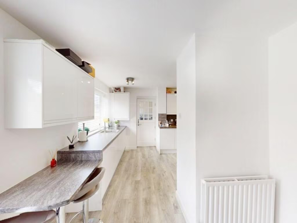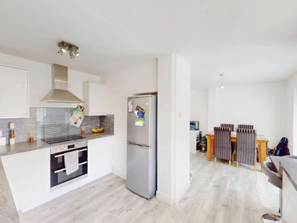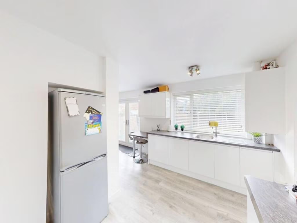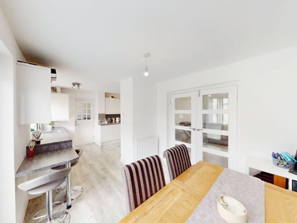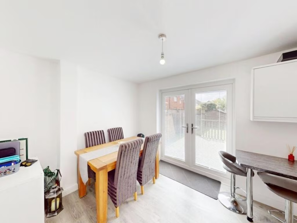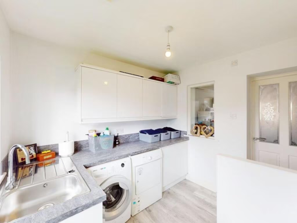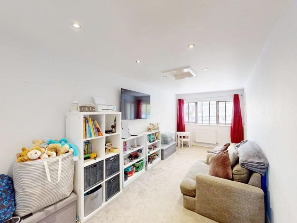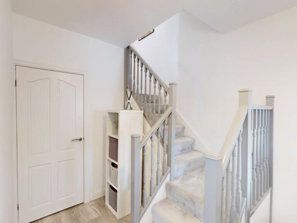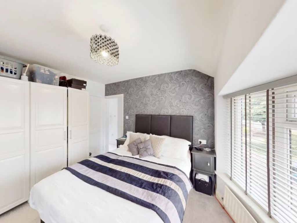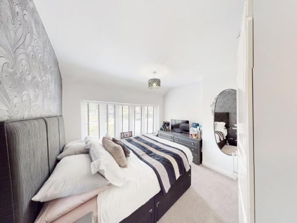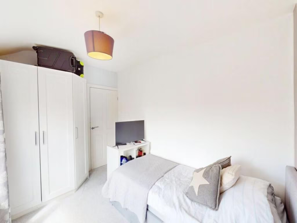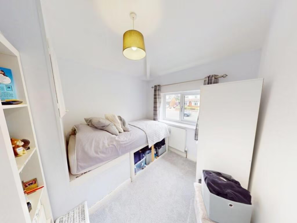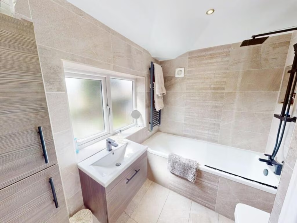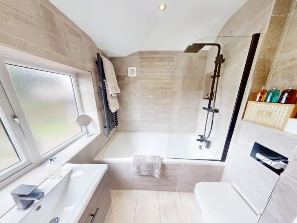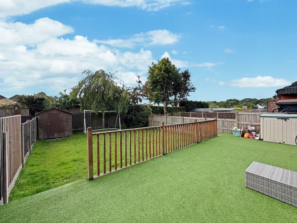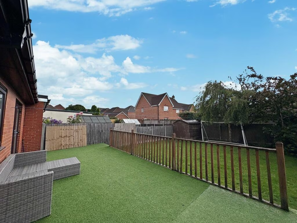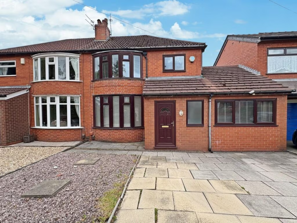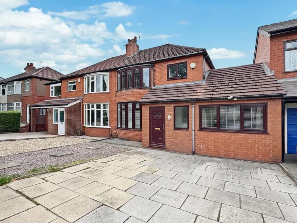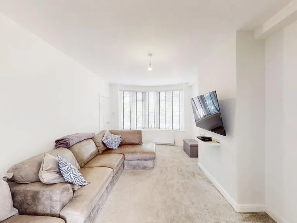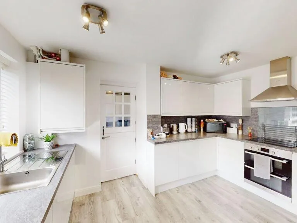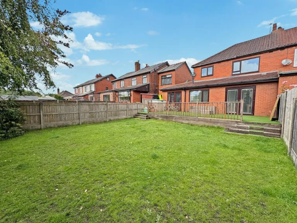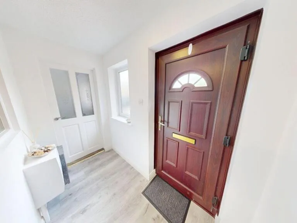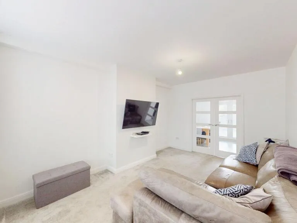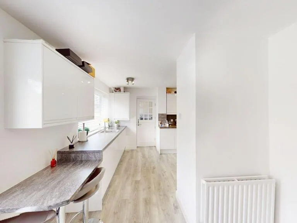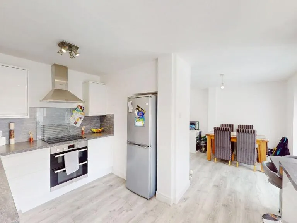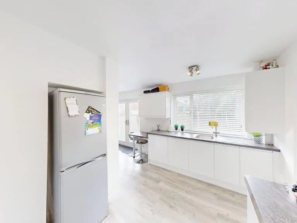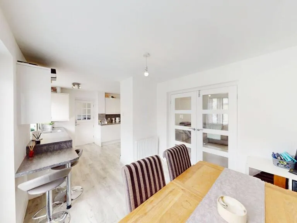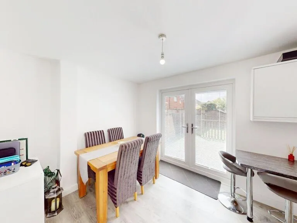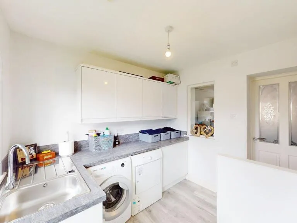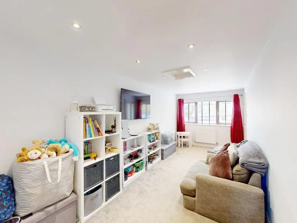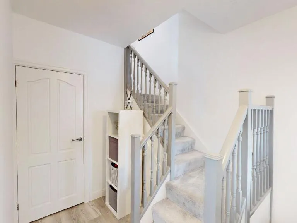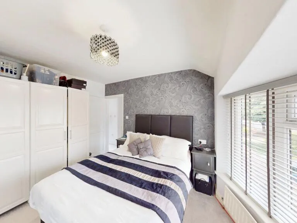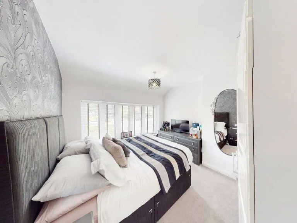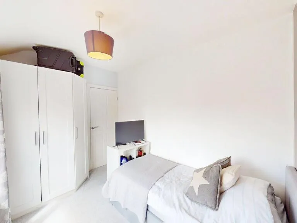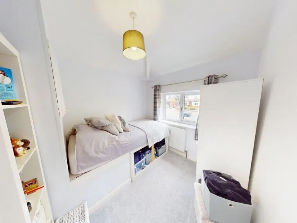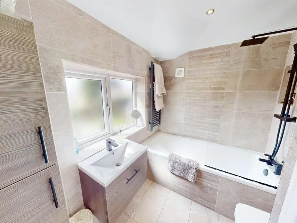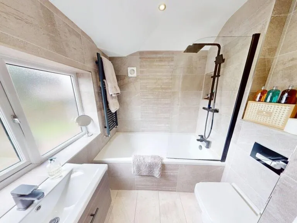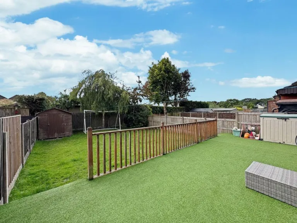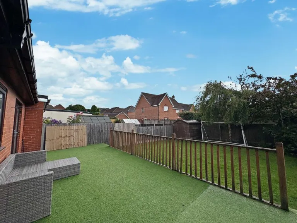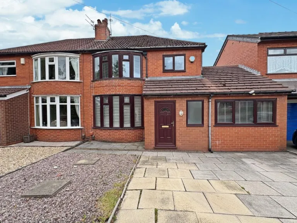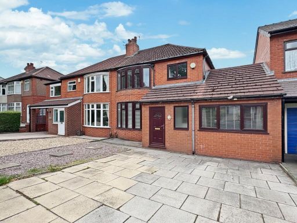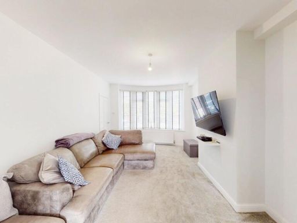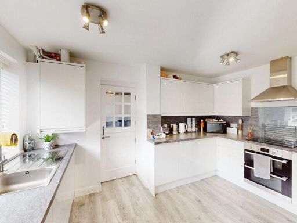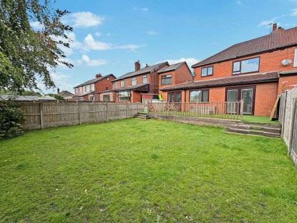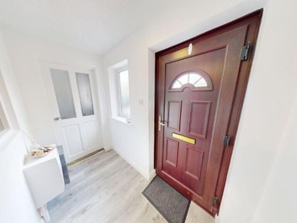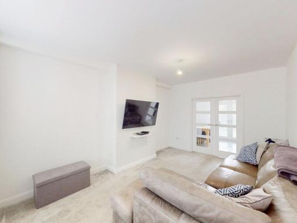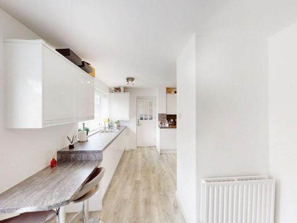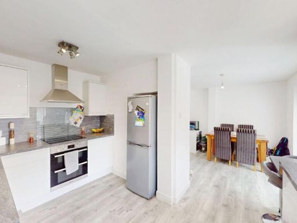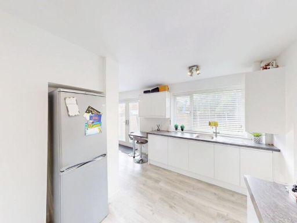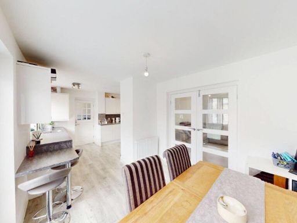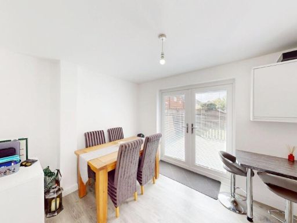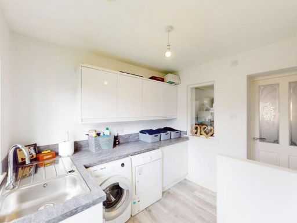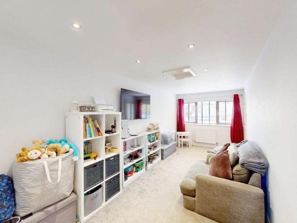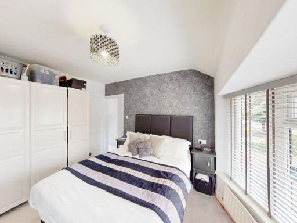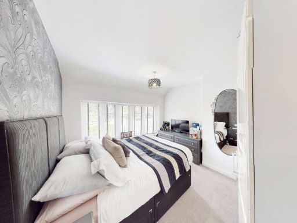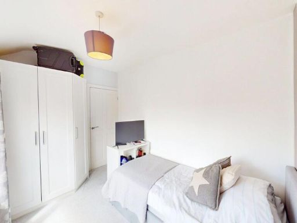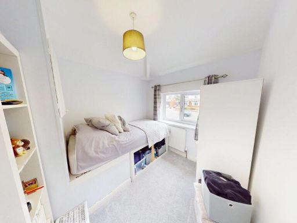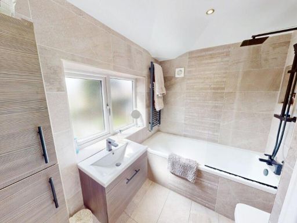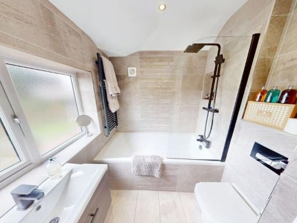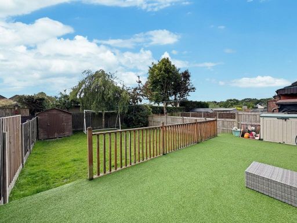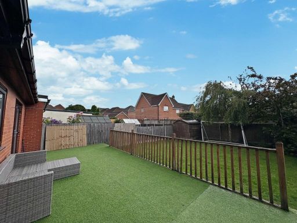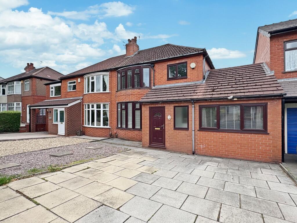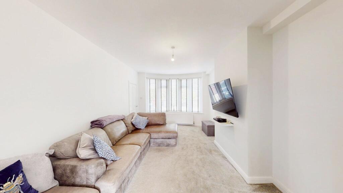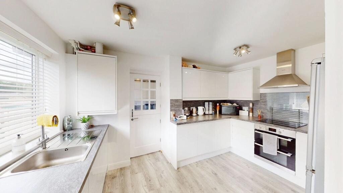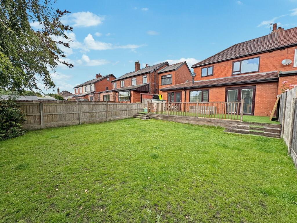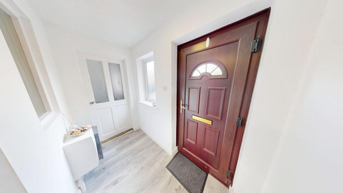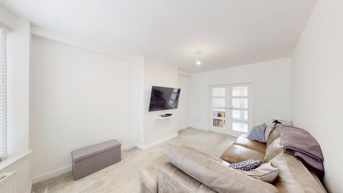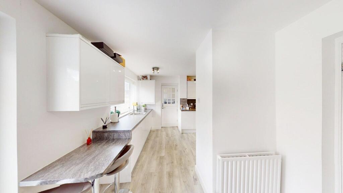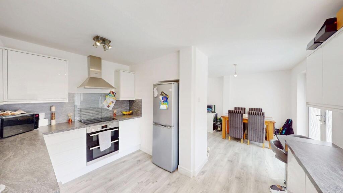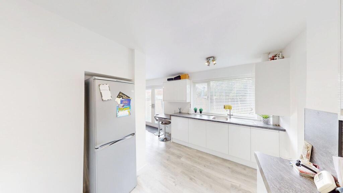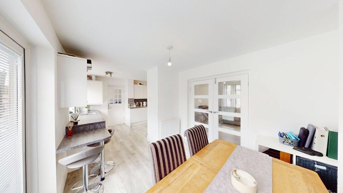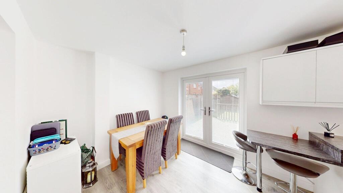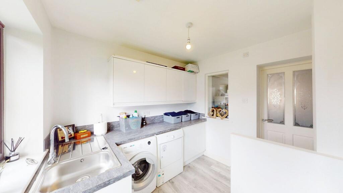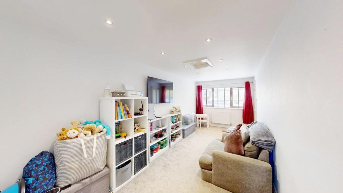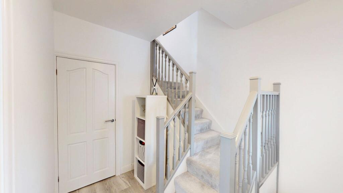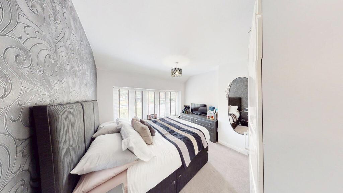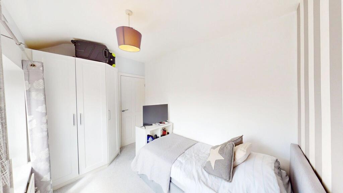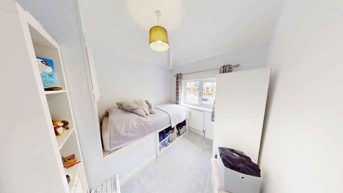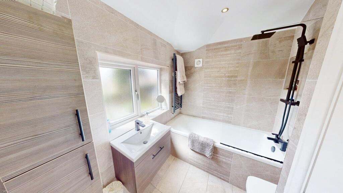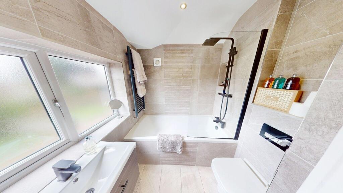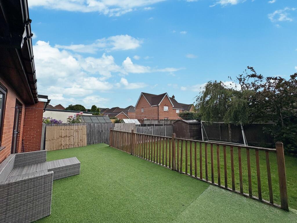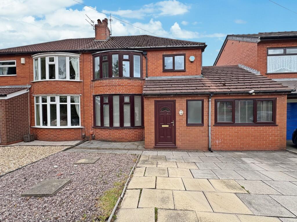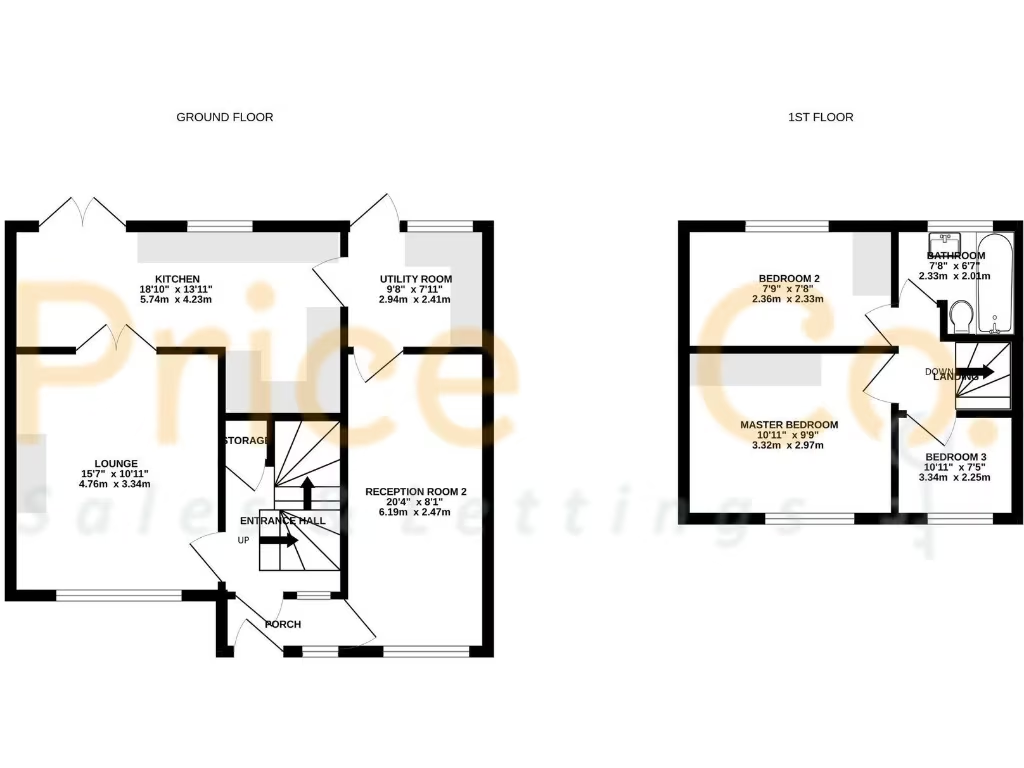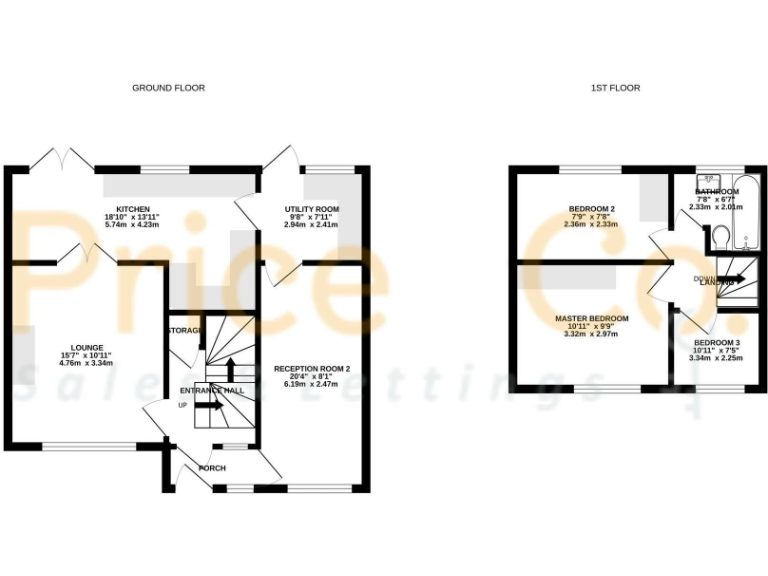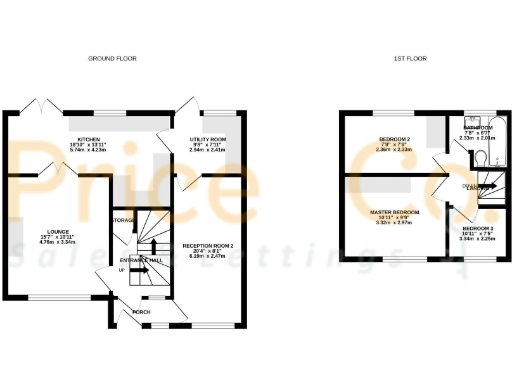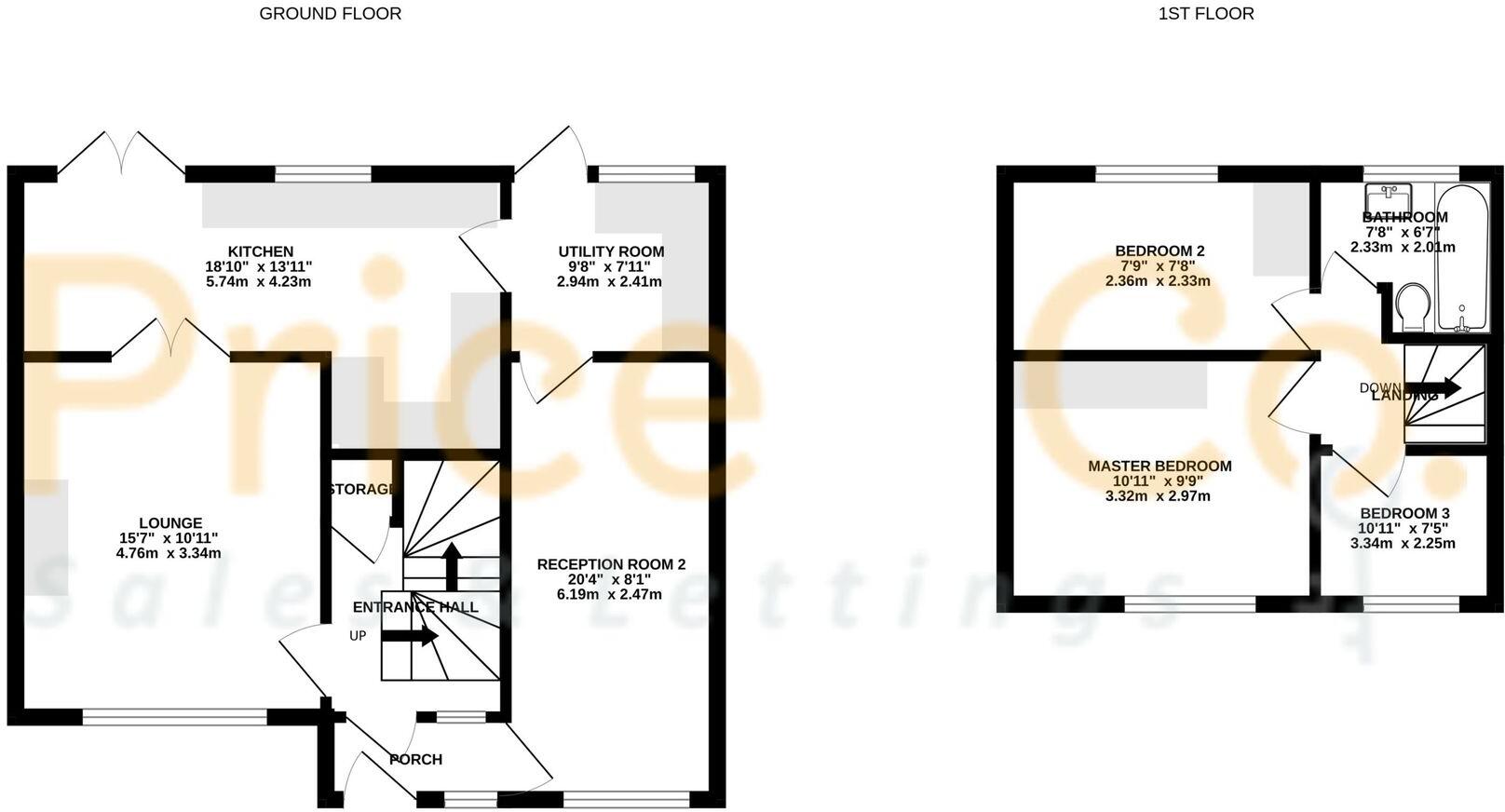Summary - 140 PARK ROAD WESTHOUGHTON BOLTON BL5 3DD
3 bed 1 bath House
Spacious family home with generous garden and multi-car driveway near transport links.
- Three bedrooms, two separate reception rooms for flexible living
- Spacious open-plan kitchen/diner with French doors to garden
- Separate utility room and modern family bathroom
- Wide driveway providing off-street parking for multiple vehicles
- Private split-level garden with artificial lawn terrace and lower lawn
- Leasehold (901 years remaining); nominal ground rent £4
- EPC rating D; single bathroom only
- Average overall size (947 sq ft) — potential to personalise
A bright, practical three-bedroom semi-detached home on Park Road, offering flexible family living across two reception rooms and a generous open-plan kitchen/diner. The property is neutrally presented throughout, with modern fittings in the kitchen, utility room and bathroom, making it ready to occupy while still offering scope to personalise. A private, split-level rear garden and wide driveway with multi-car parking add useful outdoor and parking space.
Positioned for convenience, the house sits within walking distance of Westhoughton town centre and local amenities, with excellent transport links via nearby Westhoughton and Daisy Hill stations and simple access to the M61 and A6. Local schools include Good and Outstanding primary options, making this a practical choice for families. Broadband and mobile signals are strong, and the area records very low crime and high affluence.
Buyers should note this is a leasehold property (long lease remaining of 901 years) with a nominal ground rent of £4. The EPC is rated D. Accommodation is average-sized overall (approx. 947 sq ft) with a single family bathroom, so households needing more room or additional bathrooms should consider this. The post-war build offers solid, traditional construction (filled cavity walls) and double glazing, though some buyers may choose cosmetic updates over time.
Overall, the house presents a sensible family home in a well-connected suburb: move-in ready for many buyers, with straightforward potential to modernise or extend subject to permissions. It suits buyers wanting space, parking and transport convenience rather than a large contemporary new build.
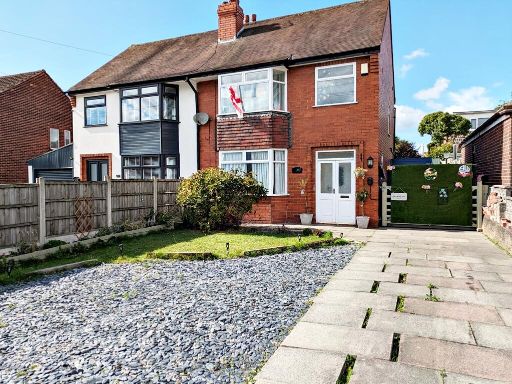 3 bedroom semi-detached house for sale in Park Road, Westhoughton, BL5 3HU, BL5 — £235,000 • 3 bed • 1 bath • 790 ft²
3 bedroom semi-detached house for sale in Park Road, Westhoughton, BL5 3HU, BL5 — £235,000 • 3 bed • 1 bath • 790 ft²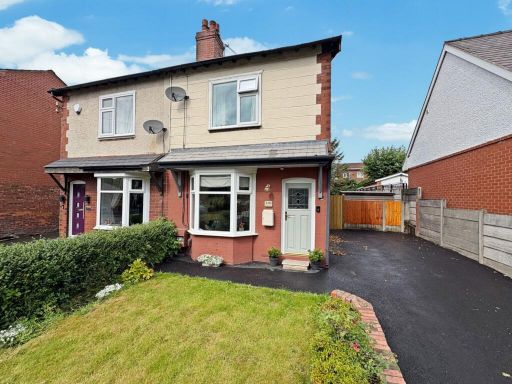 2 bedroom semi-detached house for sale in Park Road, Westhoughton, BL5 — £220,000 • 2 bed • 1 bath • 786 ft²
2 bedroom semi-detached house for sale in Park Road, Westhoughton, BL5 — £220,000 • 2 bed • 1 bath • 786 ft²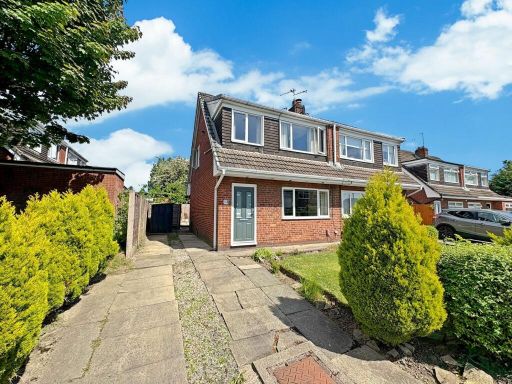 3 bedroom semi-detached house for sale in Marlbrook Drive, Westhoughton, BL5 — £205,000 • 3 bed • 1 bath • 689 ft²
3 bedroom semi-detached house for sale in Marlbrook Drive, Westhoughton, BL5 — £205,000 • 3 bed • 1 bath • 689 ft²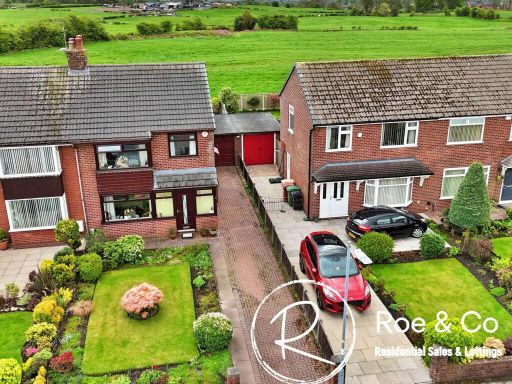 3 bedroom semi-detached house for sale in Lee Bank, Westhoughton, BL5 — £249,000 • 3 bed • 1 bath • 1034 ft²
3 bedroom semi-detached house for sale in Lee Bank, Westhoughton, BL5 — £249,000 • 3 bed • 1 bath • 1034 ft²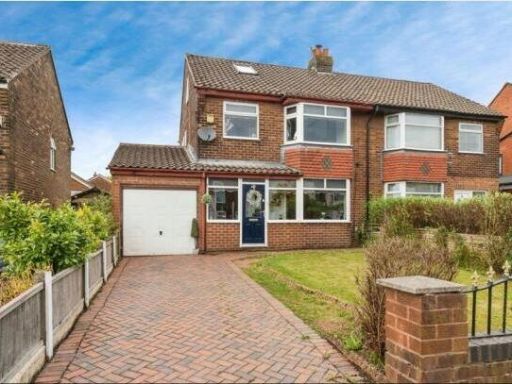 3 bedroom semi-detached house for sale in Park Road, Westhoughton, BL5 3HU, BL5 — £249,995 • 3 bed • 1 bath • 1120 ft²
3 bedroom semi-detached house for sale in Park Road, Westhoughton, BL5 3HU, BL5 — £249,995 • 3 bed • 1 bath • 1120 ft²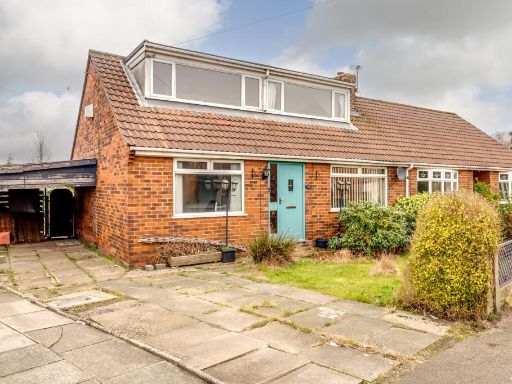 3 bedroom semi-detached house for sale in Athol Crescent, Hindley Green, WN2 — £220,000 • 3 bed • 1 bath • 956 ft²
3 bedroom semi-detached house for sale in Athol Crescent, Hindley Green, WN2 — £220,000 • 3 bed • 1 bath • 956 ft²