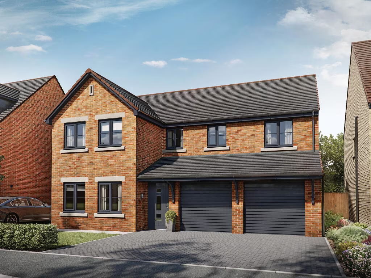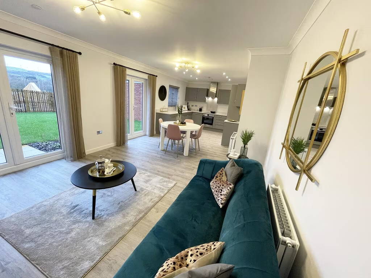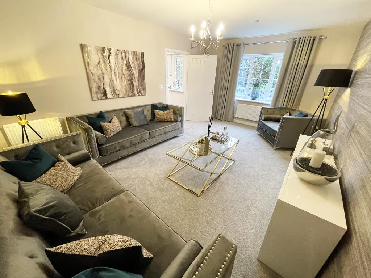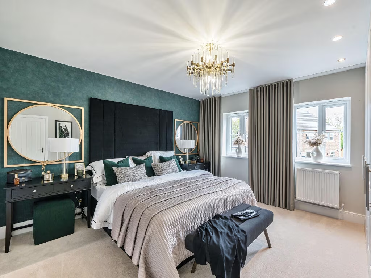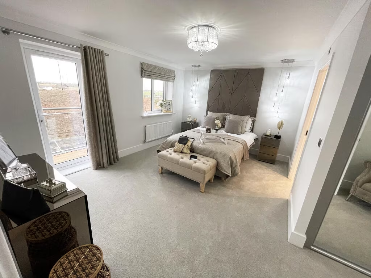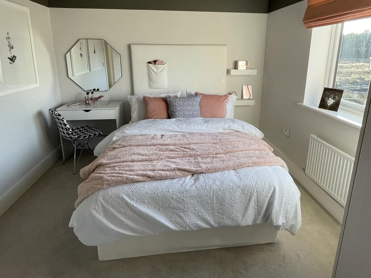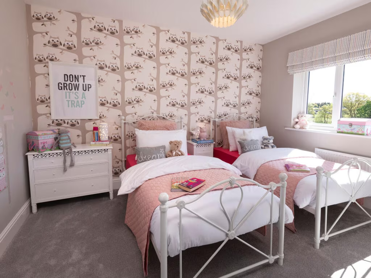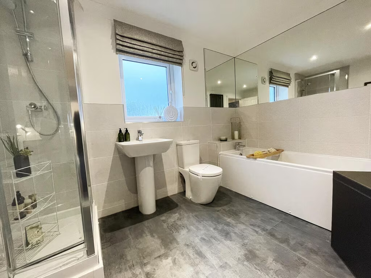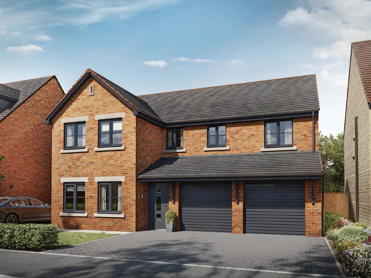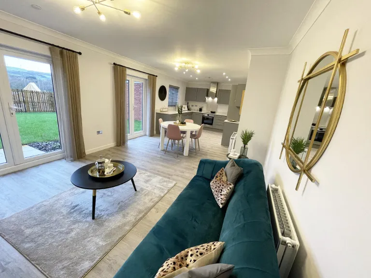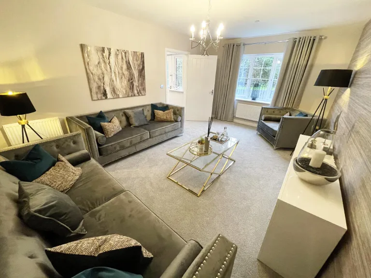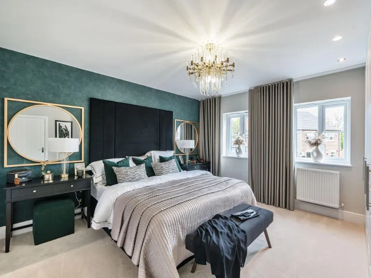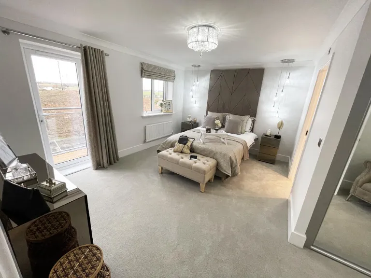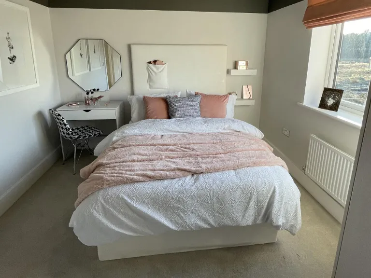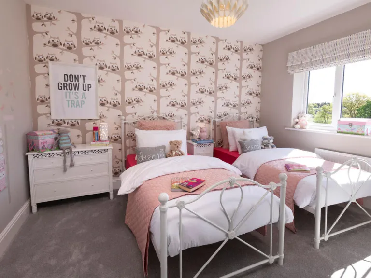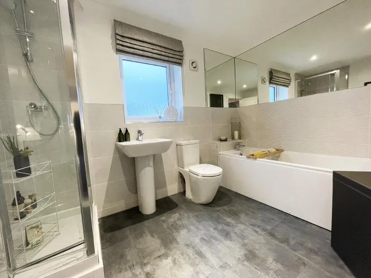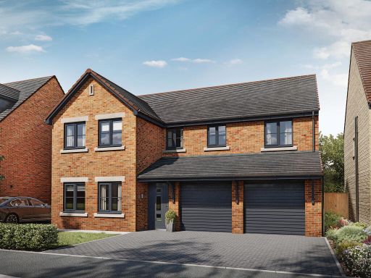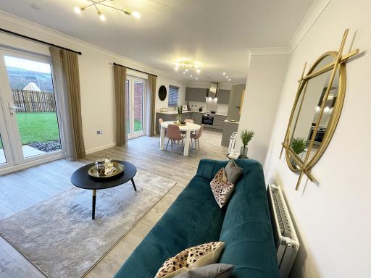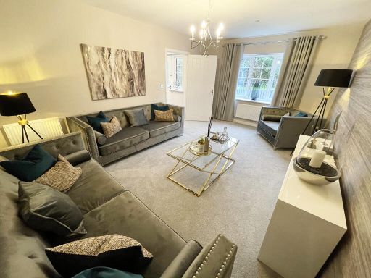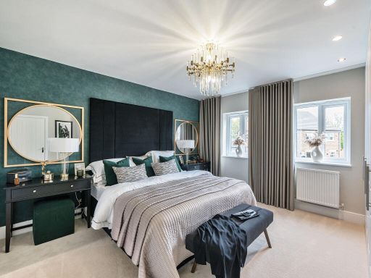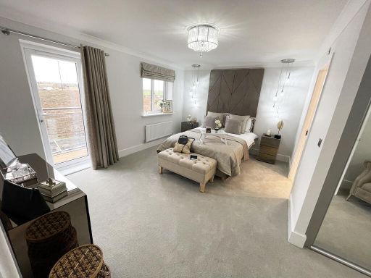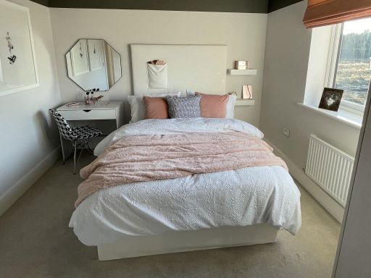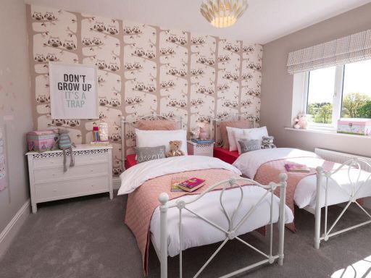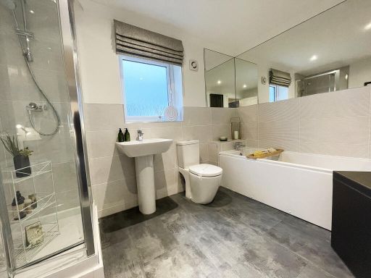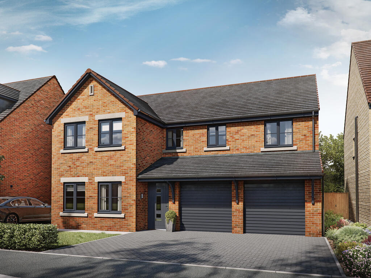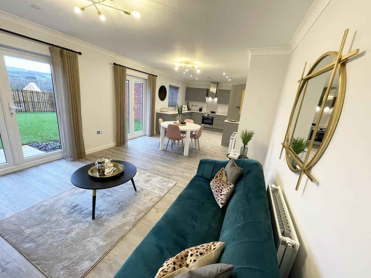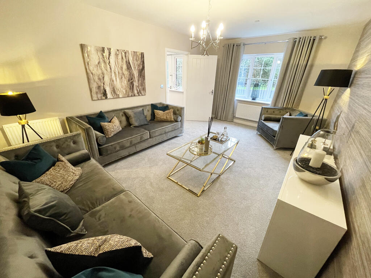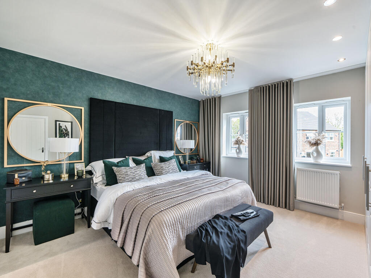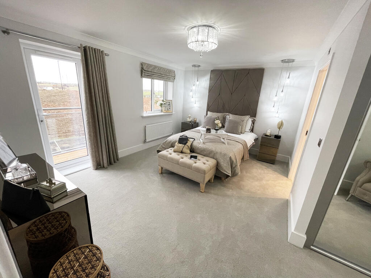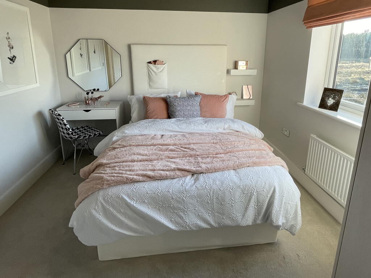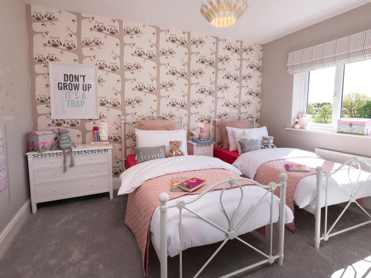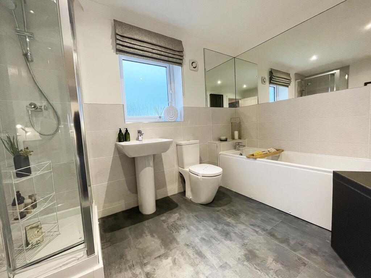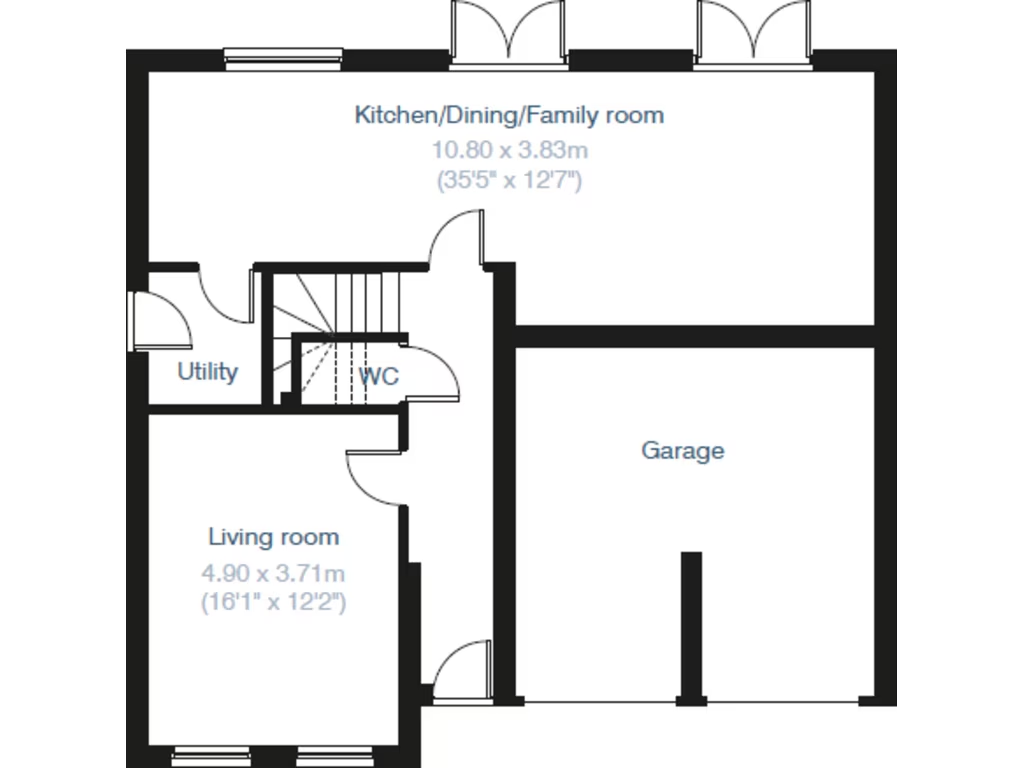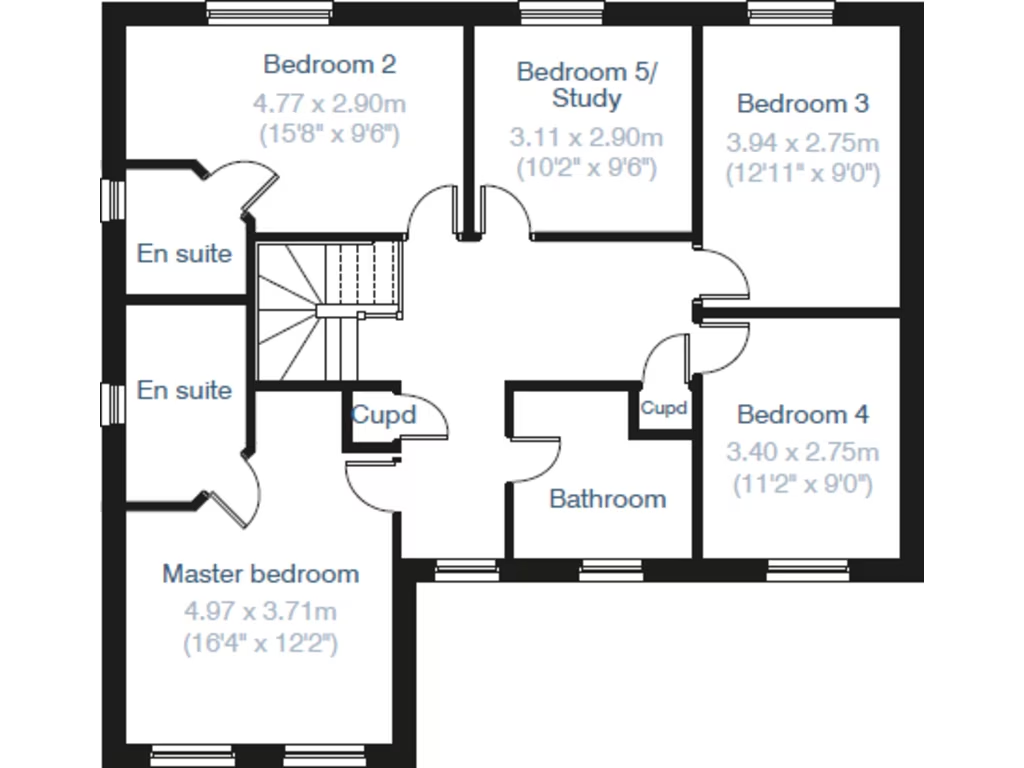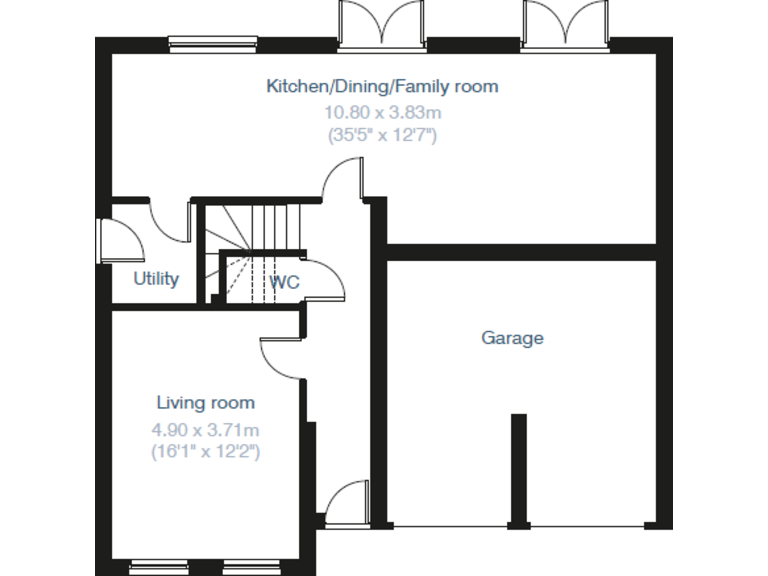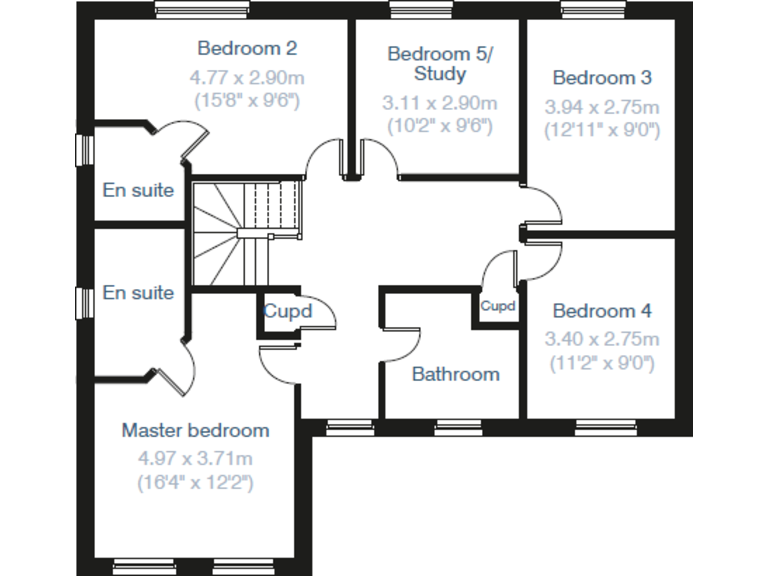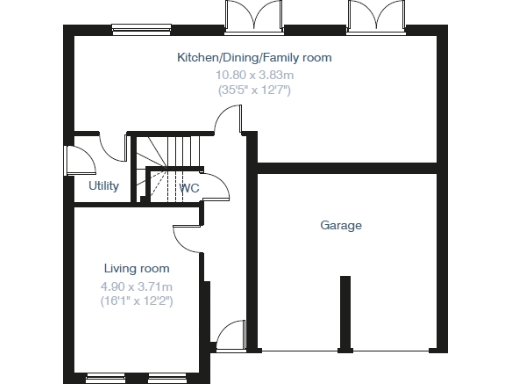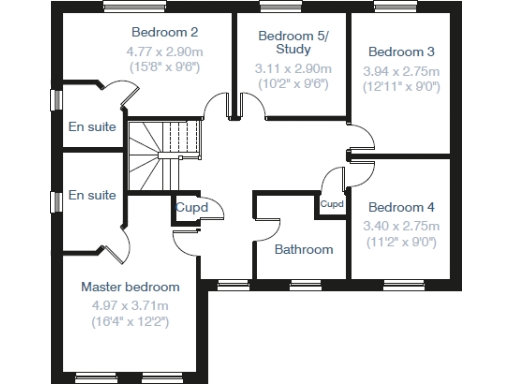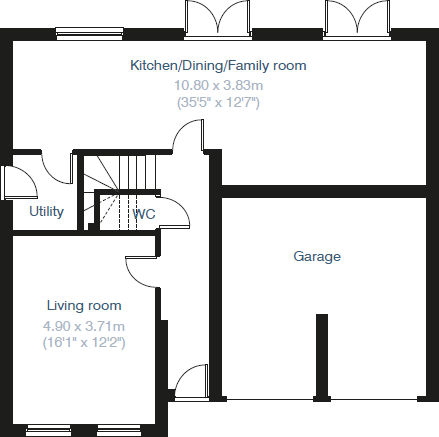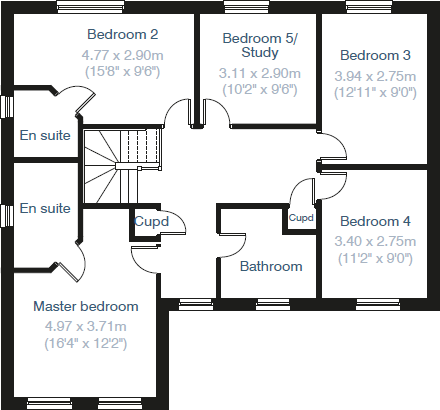Summary - URLAY NOOK ROAD, STOCKTON-ON-TEES, EAGLESCLIFFE TS16 0QA
5 bed 1 bath Detached
New-build detached five-bed with open-plan living, double garage and large garden for family life..
Five bedrooms, two with en suites, one family bathroom
Open-plan kitchen/dining/family room with garden access
Separate living room; utility room with outside access
Double integral garage and very large plot
New-build specification and likely warranty included
Internal total area recorded as small (about 661 sq ft)
Council tax band not available until post-occupation
Local crime levels reported as above average
This new-build five-bedroom detached house at Hunters Edge offers contemporary family living with thoughtful practicalities. The open-plan kitchen/dining/family room with two sets of French doors floods the space with light and gives direct access to the garden, creating a natural hub for family time and entertaining. Two principal bedrooms include en suites, while a separate living room and a utility with outside access add everyday convenience.
Externally the property benefits from a double integral garage and a large plot, giving scope for outdoor play and parking. Built as part of a modern development, the home is freehold and should come with the usual new-build finishes and warranties; it’s aimed at families wanting move-in-ready accommodation in a comfortable suburban setting near good local schools.
Buyers should note the internal accommodation is described as compact for a five-bedroom house (total area recorded as approximately 661 sq ft), so rooms may be smaller than typical for five-bedroom detached homes. Local crime levels are reported as above average for the area — something worth checking with local sources. Council tax band details are not yet available until post-occupation.
Overall, this property will suit families seeking contemporary layout and convenience on a substantial plot, but buyers who prioritise larger internal room sizes or very low local crime should verify measurements and local data in detail before proceeding.
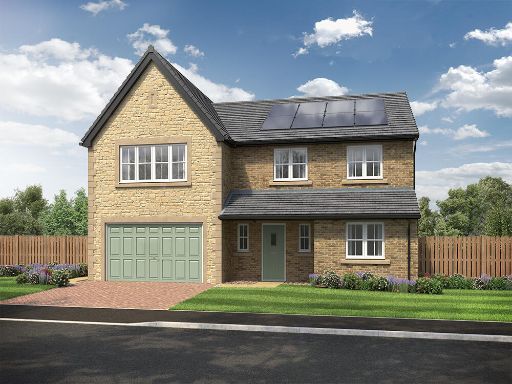 5 bedroom detached house for sale in Durham Lane,
Eaglescliffe,
Stockton-on-Tees
TS16 0RW, TS16 — £449,995 • 5 bed • 1 bath
5 bedroom detached house for sale in Durham Lane,
Eaglescliffe,
Stockton-on-Tees
TS16 0RW, TS16 — £449,995 • 5 bed • 1 bath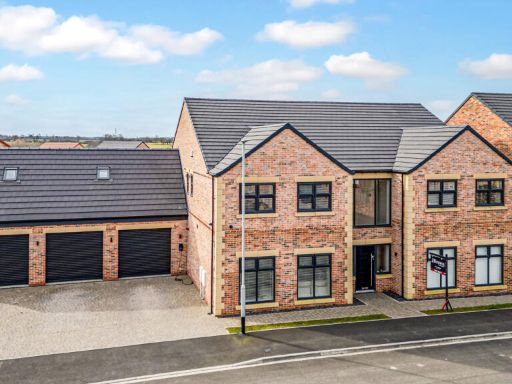 5 bedroom detached house for sale in The Ridings, Hunters Rest, Stockton-on-Tees, Cleveland, TS16 — £820,000 • 5 bed • 5 bath • 3900 ft²
5 bedroom detached house for sale in The Ridings, Hunters Rest, Stockton-on-Tees, Cleveland, TS16 — £820,000 • 5 bed • 5 bath • 3900 ft²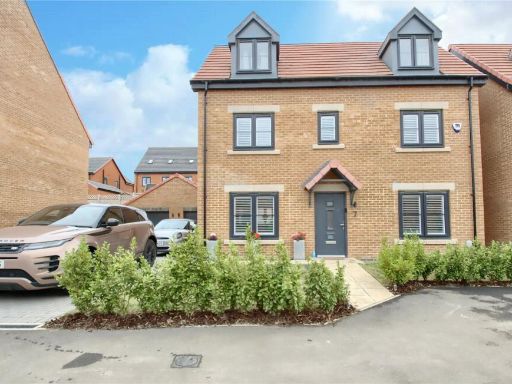 4 bedroom detached house for sale in Horsely Way, Eaglescliffe, TS16 — £345,000 • 4 bed • 2 bath • 1324 ft²
4 bedroom detached house for sale in Horsely Way, Eaglescliffe, TS16 — £345,000 • 4 bed • 2 bath • 1324 ft²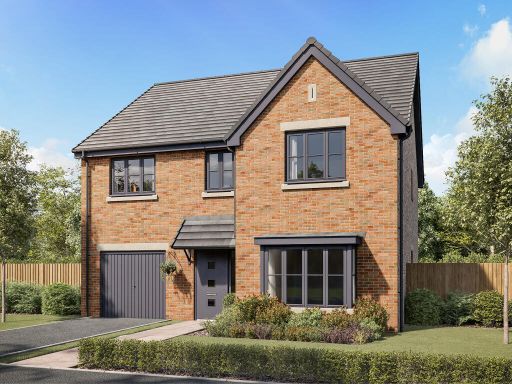 4 bedroom detached house for sale in Hunters Edge,
Urlay Nook Road,
Eaglescliffe,
Stockton-on-Tees,
County Durham,
TS16 0QA, TS16 — £410,000 • 4 bed • 1 bath • 2523 ft²
4 bedroom detached house for sale in Hunters Edge,
Urlay Nook Road,
Eaglescliffe,
Stockton-on-Tees,
County Durham,
TS16 0QA, TS16 — £410,000 • 4 bed • 1 bath • 2523 ft²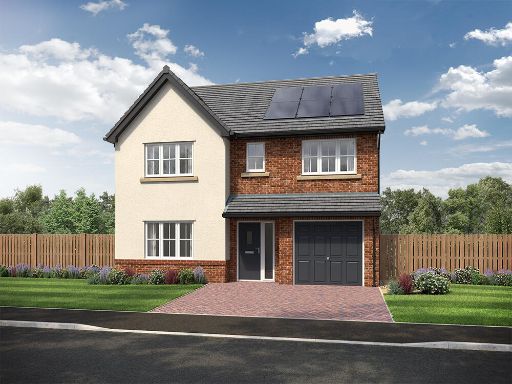 4 bedroom detached house for sale in Durham Lane,
Eaglescliffe,
Stockton-on-Tees
TS16 0RW, TS16 — £329,995 • 4 bed • 1 bath
4 bedroom detached house for sale in Durham Lane,
Eaglescliffe,
Stockton-on-Tees
TS16 0RW, TS16 — £329,995 • 4 bed • 1 bath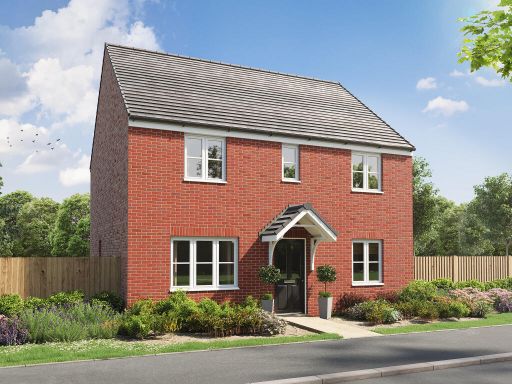 4 bedroom detached house for sale in Harebell Meadows, Harebell Meadows,
Yarm Back Lane, Stockton-on-Tees, County Durham,
TS21 1AU, TS21 — £334,950 • 4 bed • 1 bath • 443 ft²
4 bedroom detached house for sale in Harebell Meadows, Harebell Meadows,
Yarm Back Lane, Stockton-on-Tees, County Durham,
TS21 1AU, TS21 — £334,950 • 4 bed • 1 bath • 443 ft²