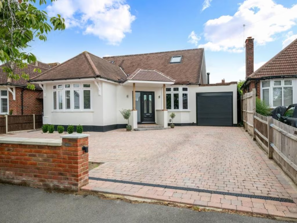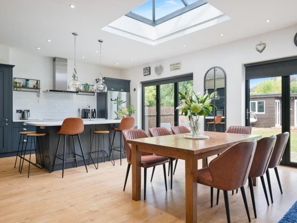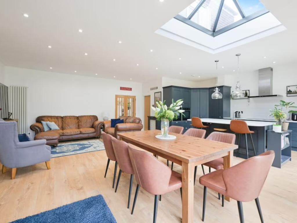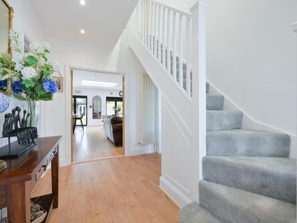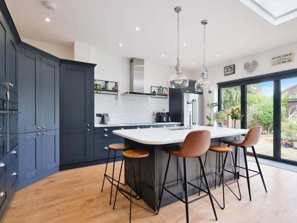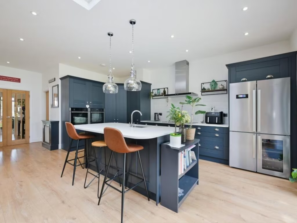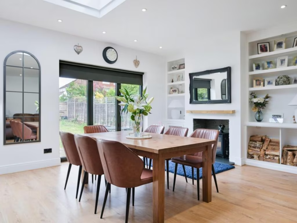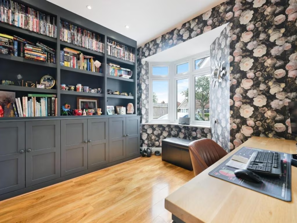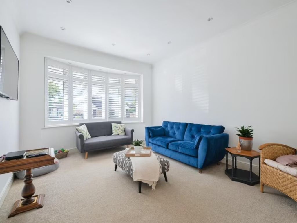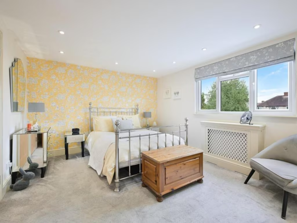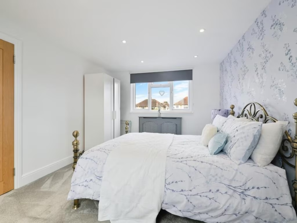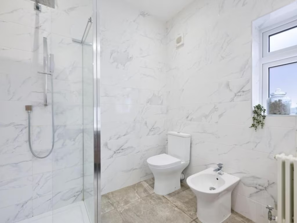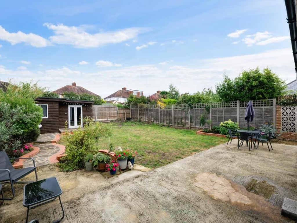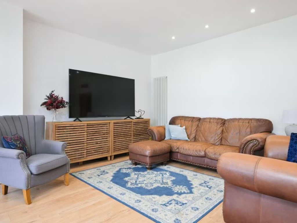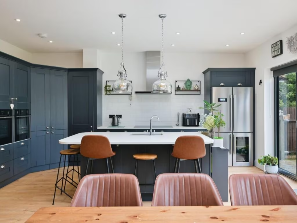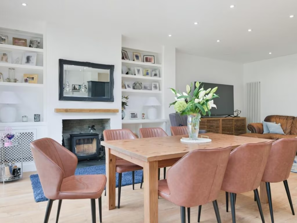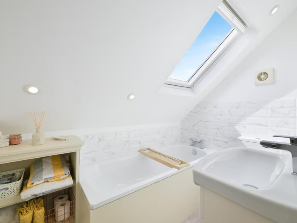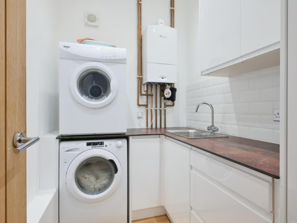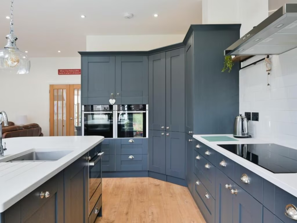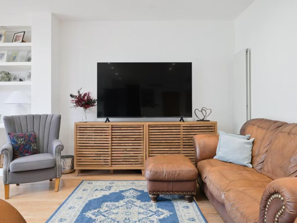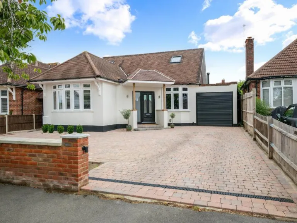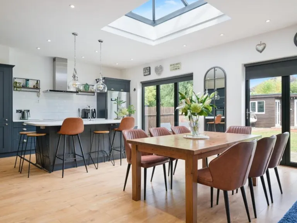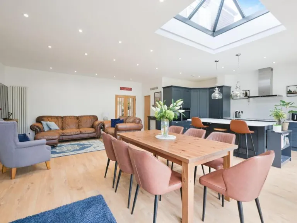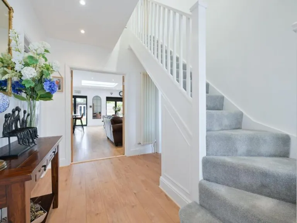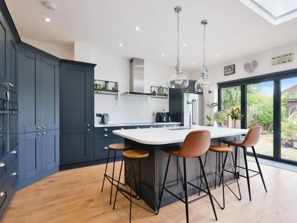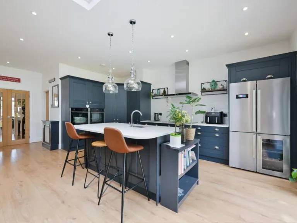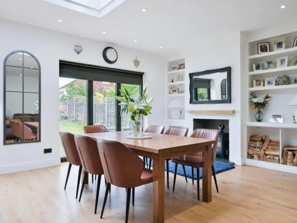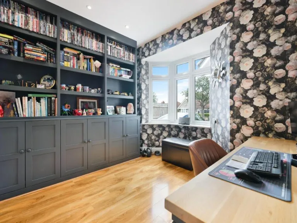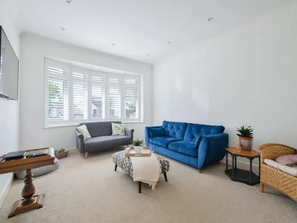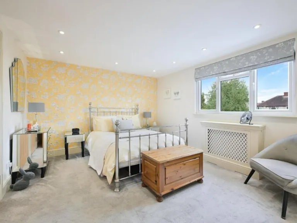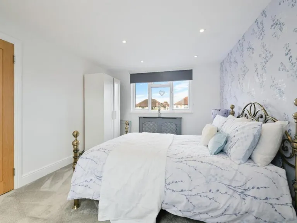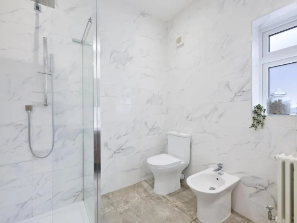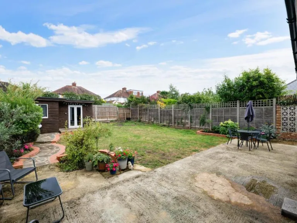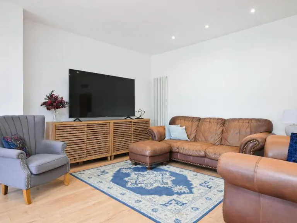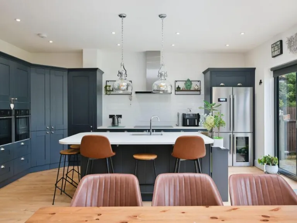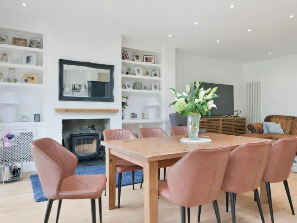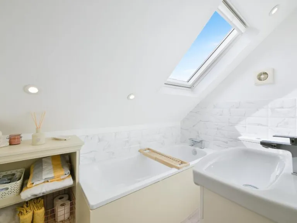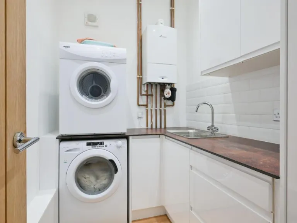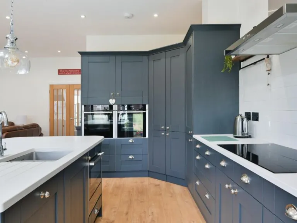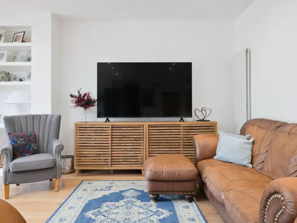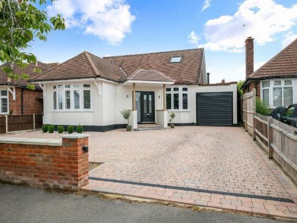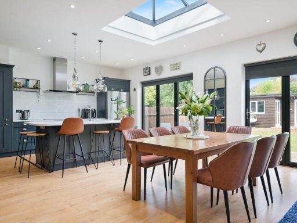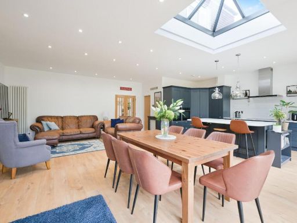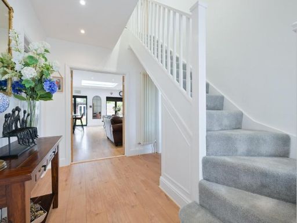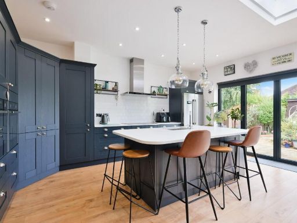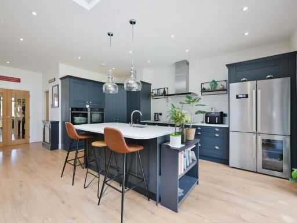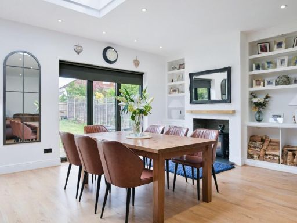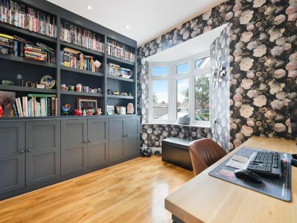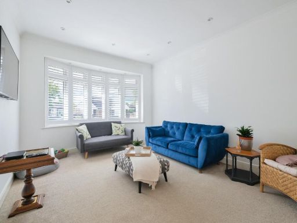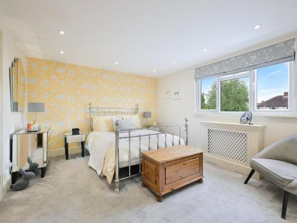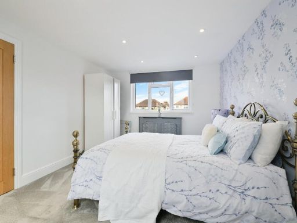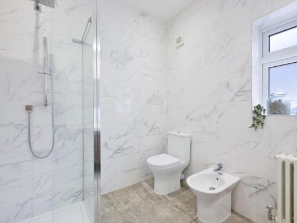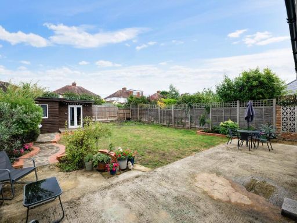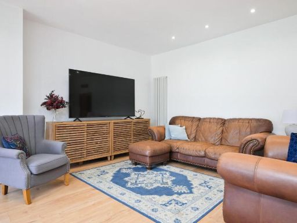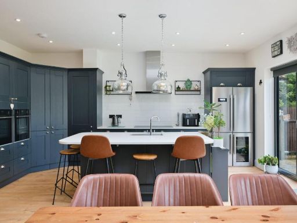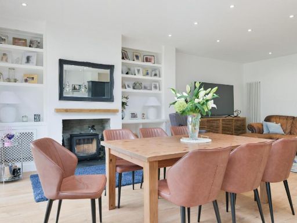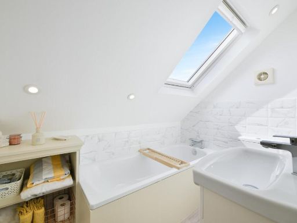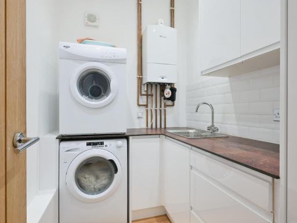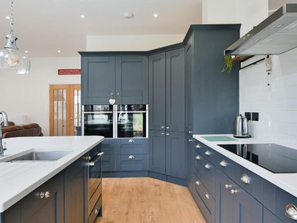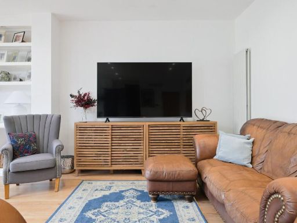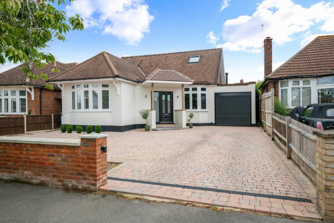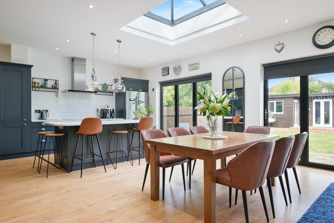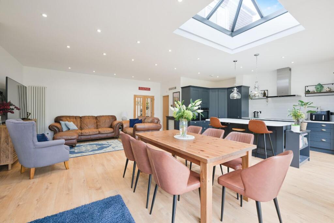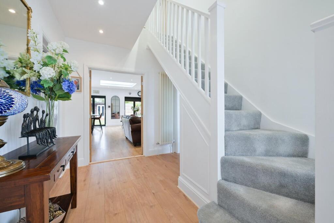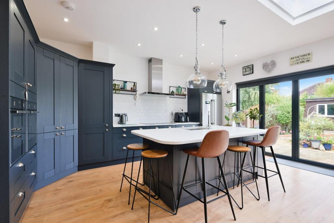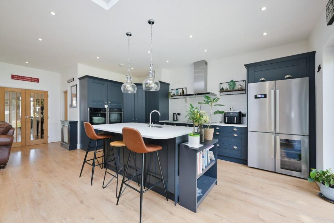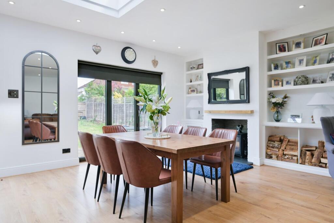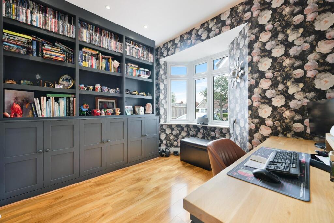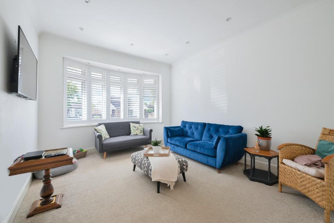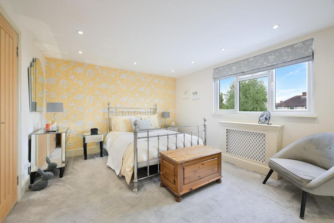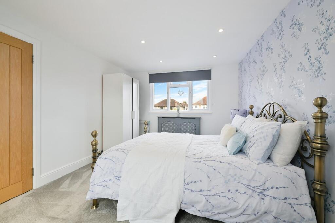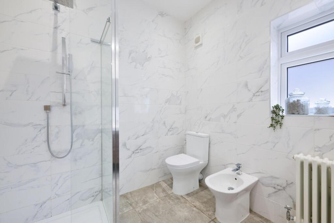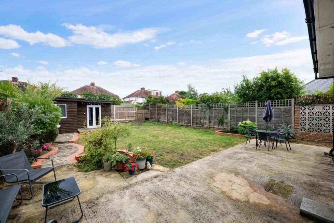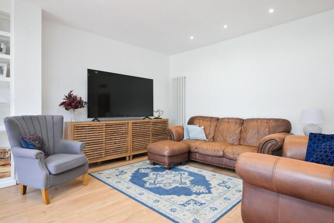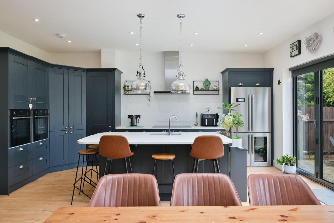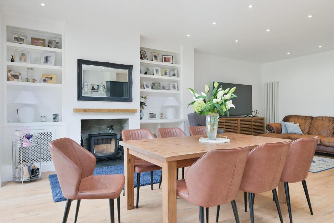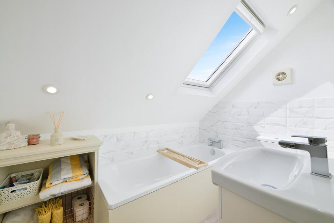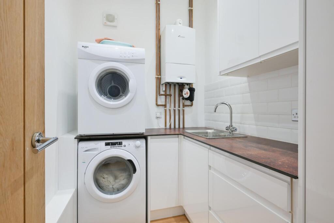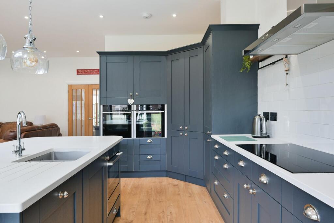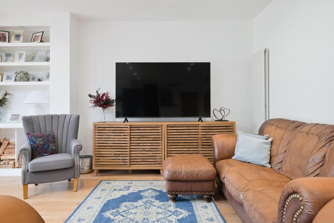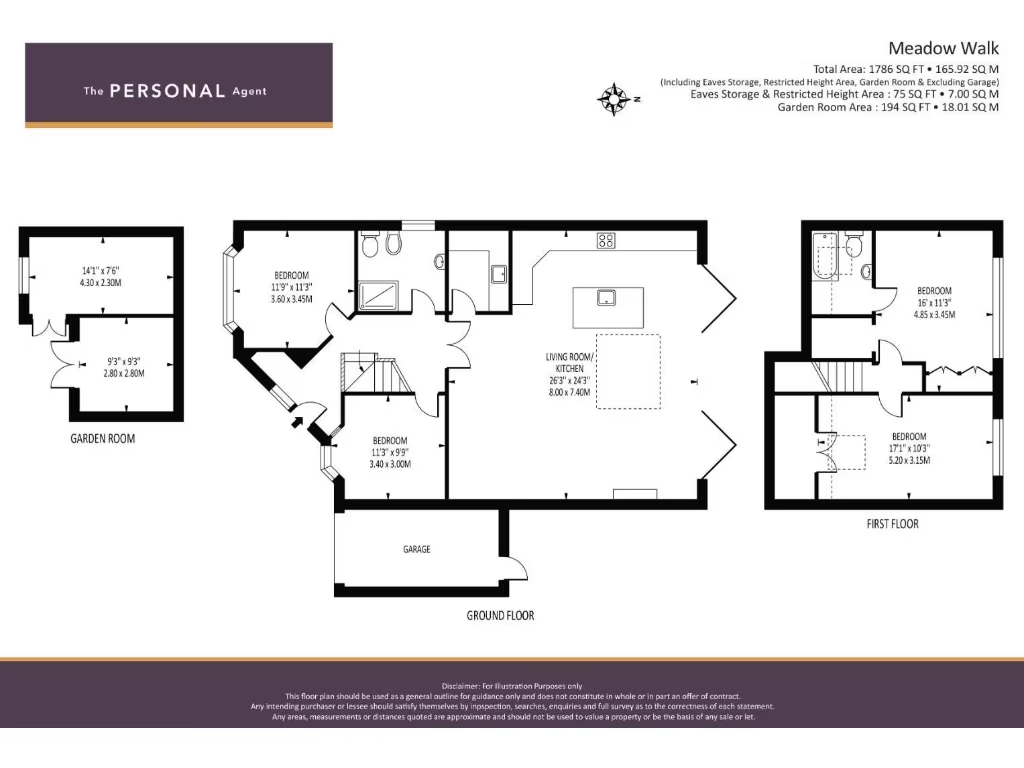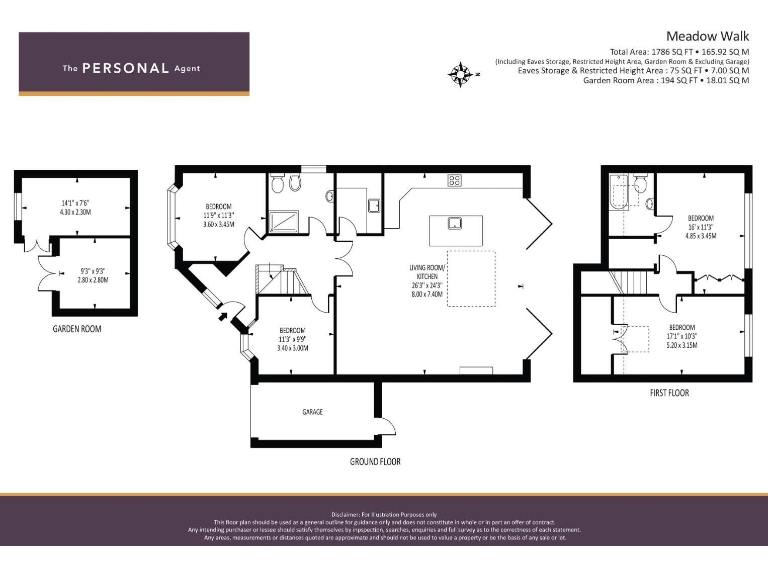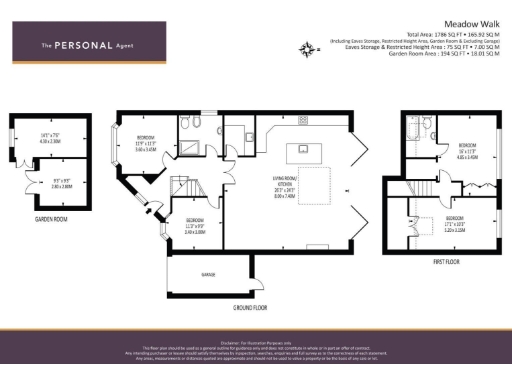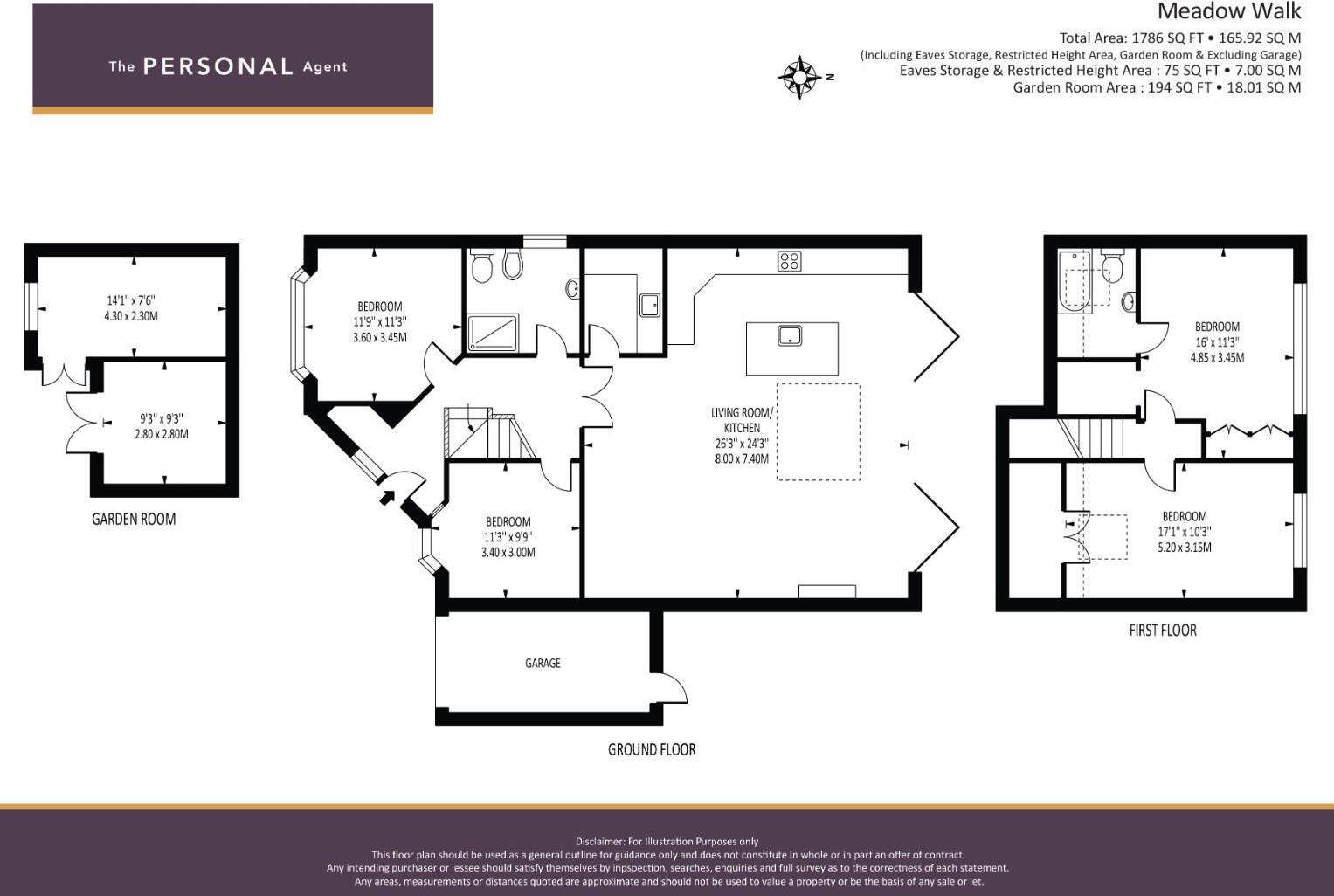Summary - 110 MEADOW WALK EPSOM KT19 0BA
4 bed 2 bath Detached Bungalow
Extended four-bedroom chalet bungalow with large garden, garage and bright open-plan hub..
Impressive 26 x 24 ft open-plan kitchen/dining/family extension with lantern skylight
Set on a generous plot in sought-after Ewell Court, this recently renovated four-bedroom detached chalet bungalow suits growing families seeking easy living and commuting convenience. The home centres on an impressive 26 x 24 ft open-plan kitchen/dining/family extension with a large lantern skylight and bi-fold doors that flood the space with daylight and connect directly to the level, secluded rear garden.
Accommodation is genuinely flexible: a bay-fronted living room and a separate study both work as ground-floor bedrooms, while the first-floor principal bedroom benefits from an en-suite and the second bedroom offers useful eaves storage. Practical additions include a separate utility room, ground-floor shower room, bespoke fitted storage and solid hardwood flooring in parts.
The outside is a major draw — wide paved driveway for several cars, attached garage/workshop with roller door and a powered garden room suitable as a home office. The plot is larger than typical for the road and offers scope for further alteration or extension (subject to planning) if more space is needed.
Important facts: the house dates from the 1930s–40s and, while newly renovated internally, the original solid brick walls are assumed to have no cavity insulation and the double glazing install dates are unknown. Council Tax is band E (above average). No flooding risk; local area is very affluent with excellent transport links to central London.
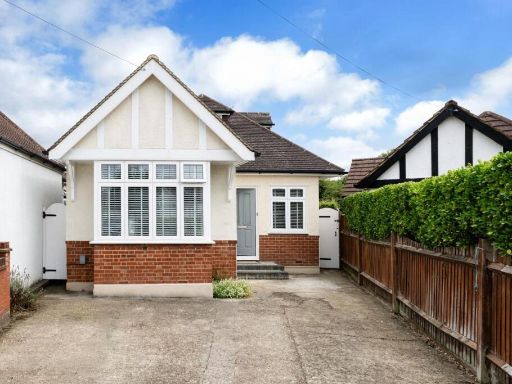 5 bedroom detached bungalow for sale in South Mead, Ewell, KT19 — £795,000 • 5 bed • 3 bath • 1701 ft²
5 bedroom detached bungalow for sale in South Mead, Ewell, KT19 — £795,000 • 5 bed • 3 bath • 1701 ft²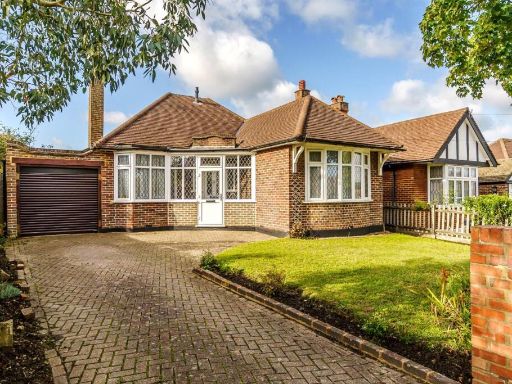 4 bedroom detached bungalow for sale in The Drive, Ewell Court, KT19 — £799,950 • 4 bed • 1 bath • 1524 ft²
4 bedroom detached bungalow for sale in The Drive, Ewell Court, KT19 — £799,950 • 4 bed • 1 bath • 1524 ft²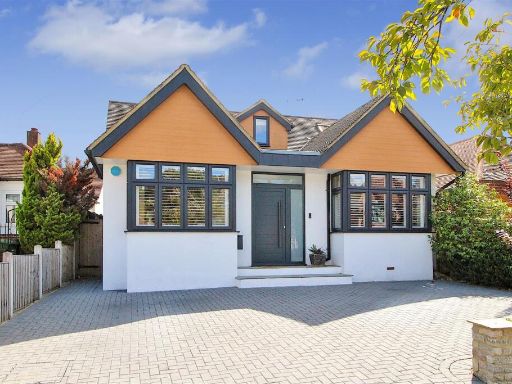 4 bedroom detached bungalow for sale in Manor Drive, Ewell, KT19 — £1,000,000 • 4 bed • 2 bath • 2700 ft²
4 bedroom detached bungalow for sale in Manor Drive, Ewell, KT19 — £1,000,000 • 4 bed • 2 bath • 2700 ft²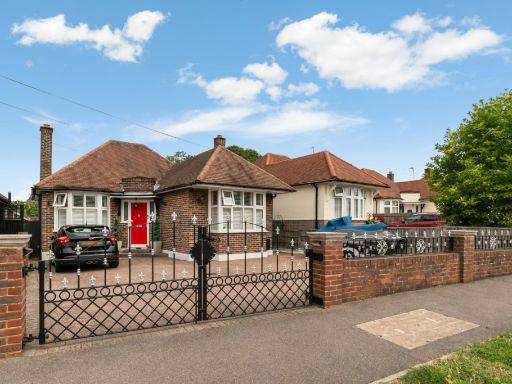 2 bedroom detached bungalow for sale in Meadow Walk, Ewell Court, KT19 — £600,000 • 2 bed • 1 bath • 964 ft²
2 bedroom detached bungalow for sale in Meadow Walk, Ewell Court, KT19 — £600,000 • 2 bed • 1 bath • 964 ft²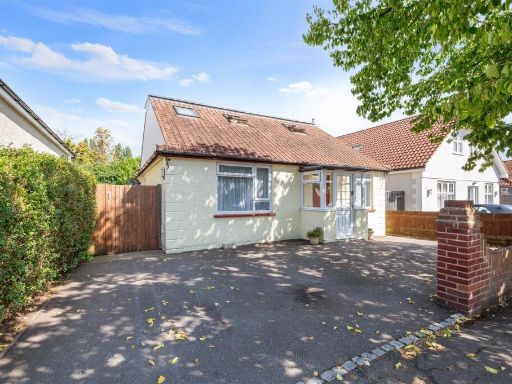 4 bedroom detached house for sale in Corbet Road, Epsom, KT17 — £800,000 • 4 bed • 3 bath • 1733 ft²
4 bedroom detached house for sale in Corbet Road, Epsom, KT17 — £800,000 • 4 bed • 3 bath • 1733 ft²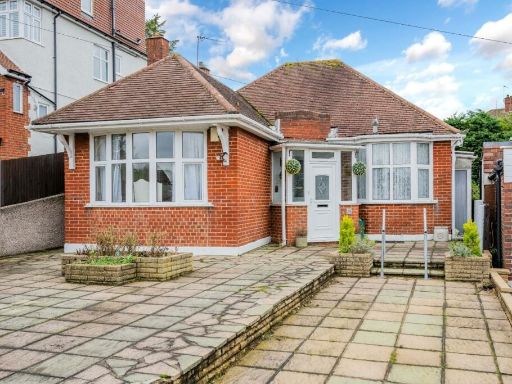 2 bedroom detached bungalow for sale in Preston Drive, Ewell, KT19 — £535,000 • 2 bed • 1 bath • 786 ft²
2 bedroom detached bungalow for sale in Preston Drive, Ewell, KT19 — £535,000 • 2 bed • 1 bath • 786 ft²