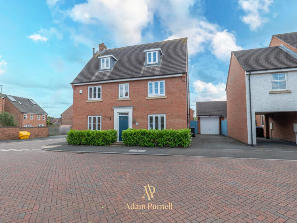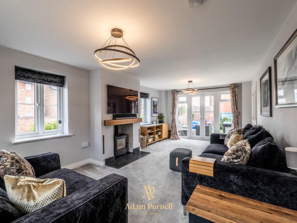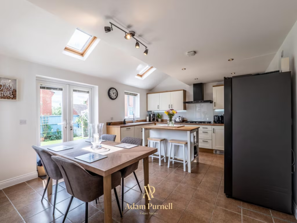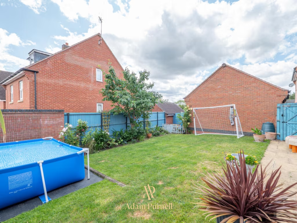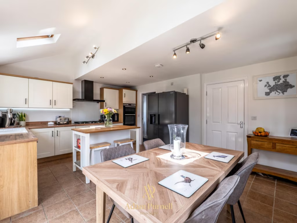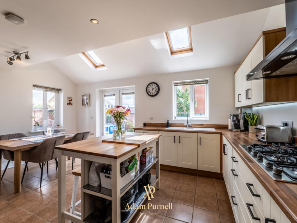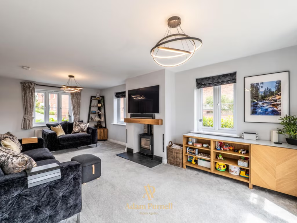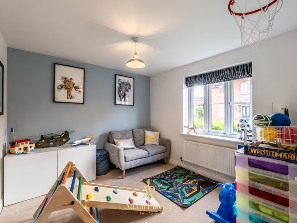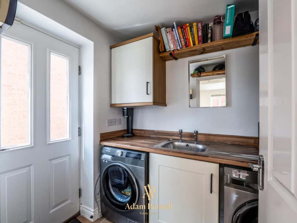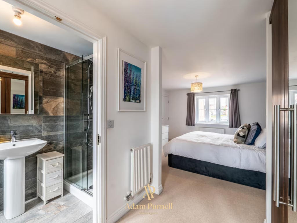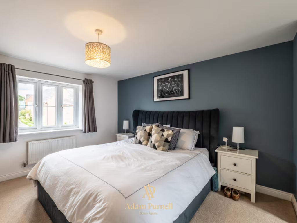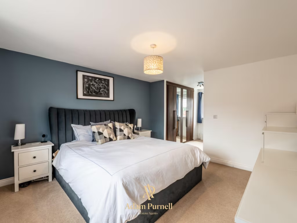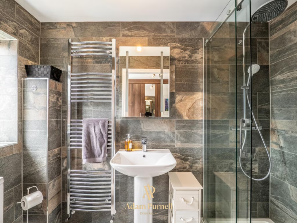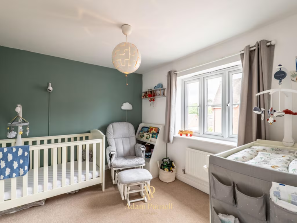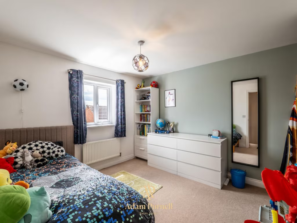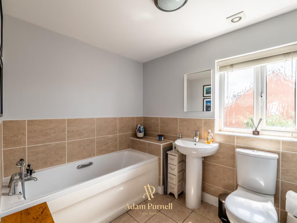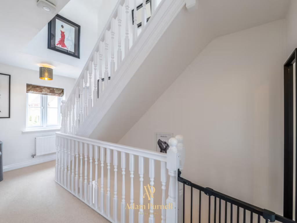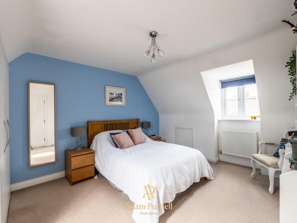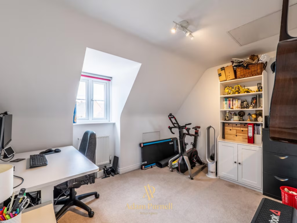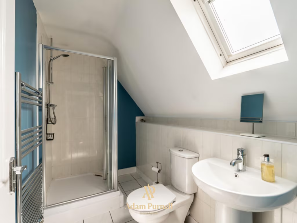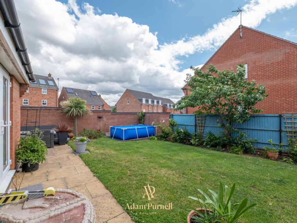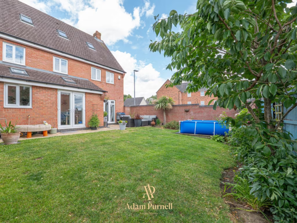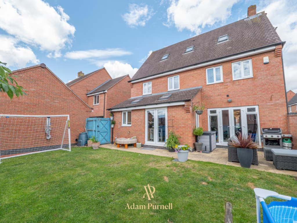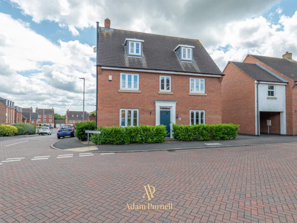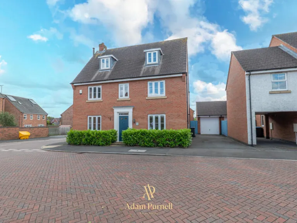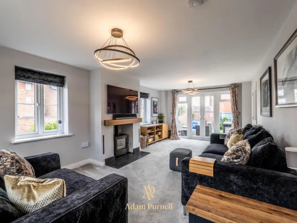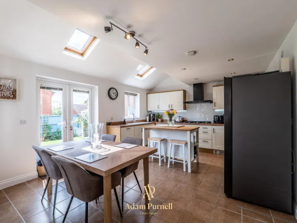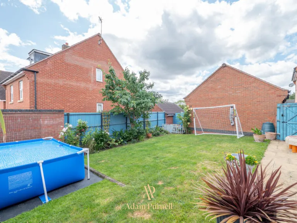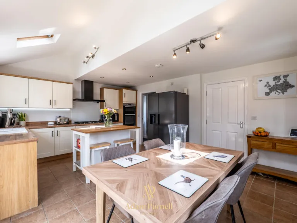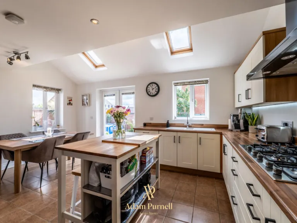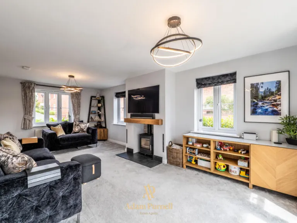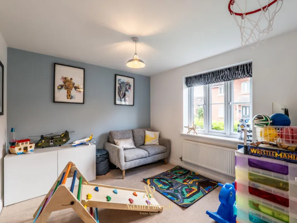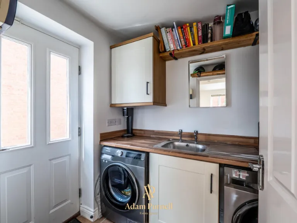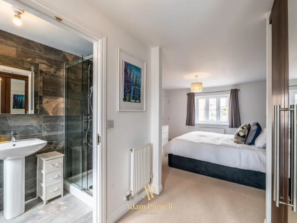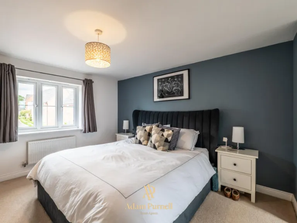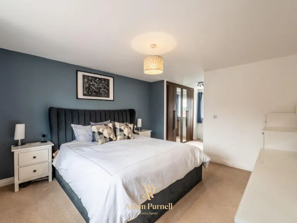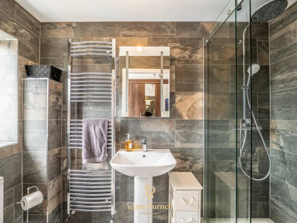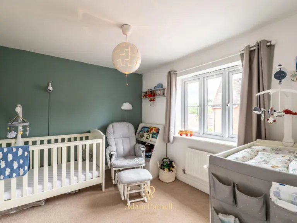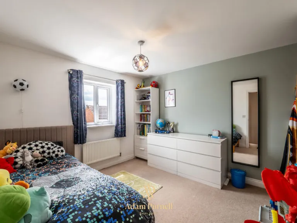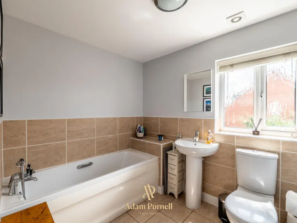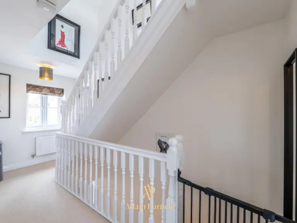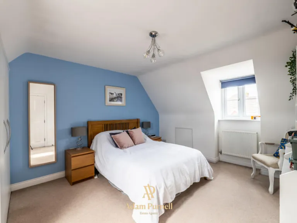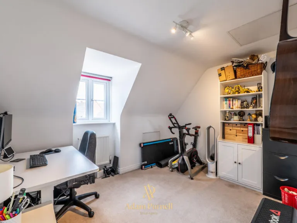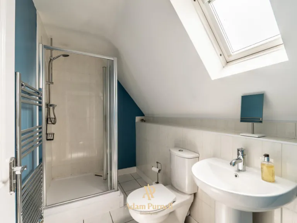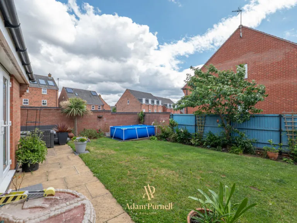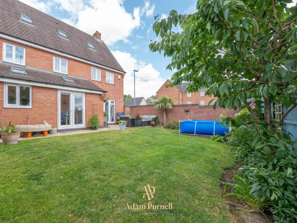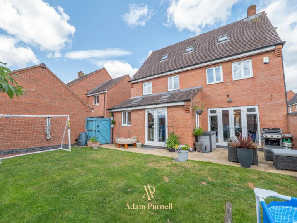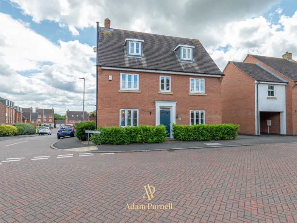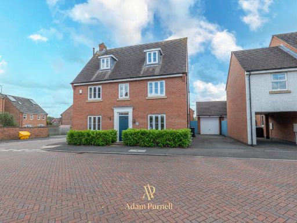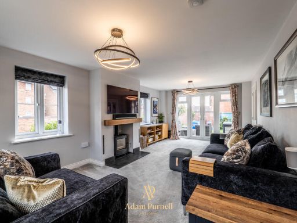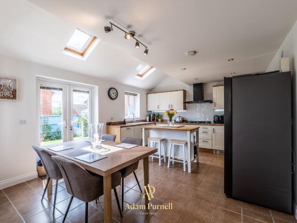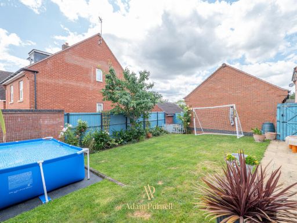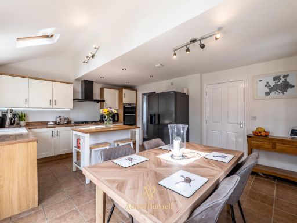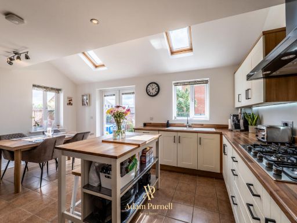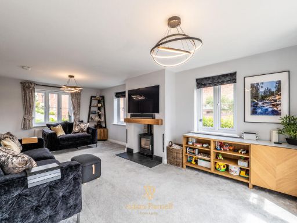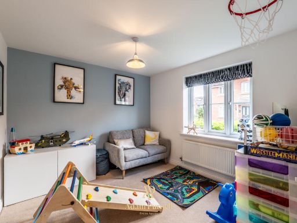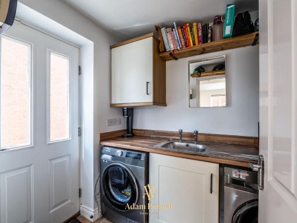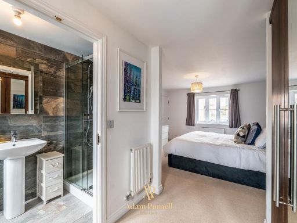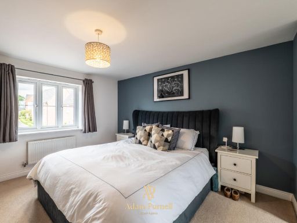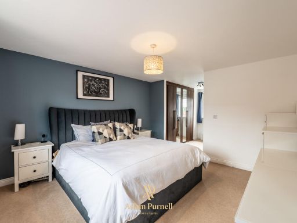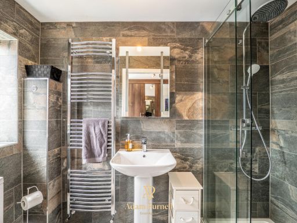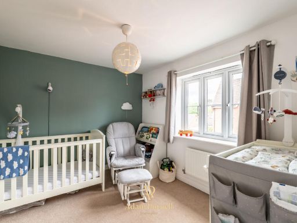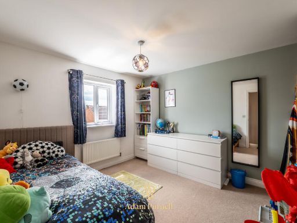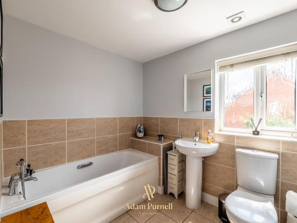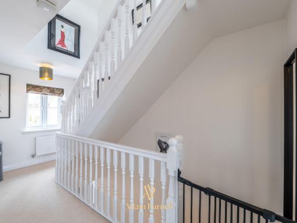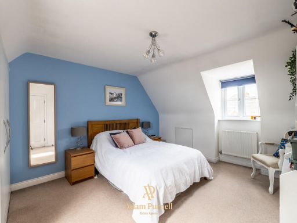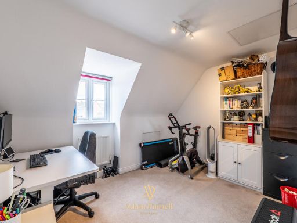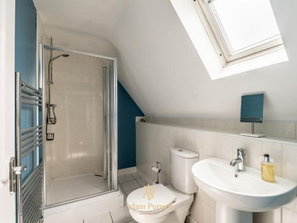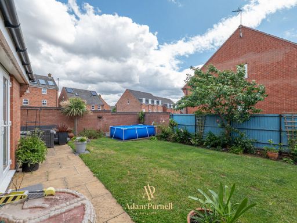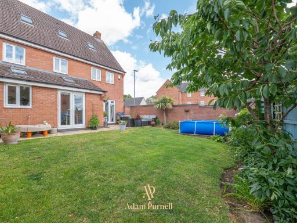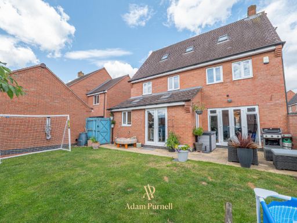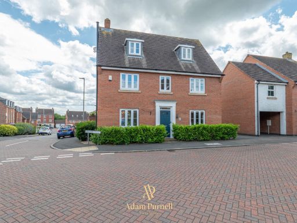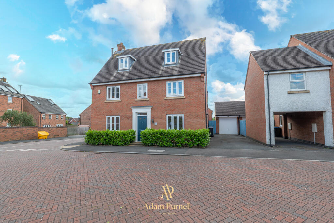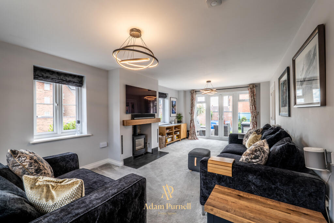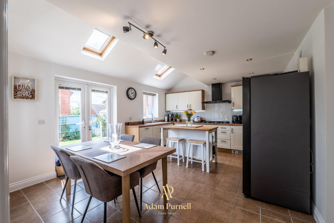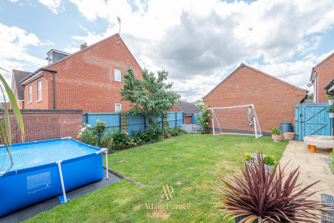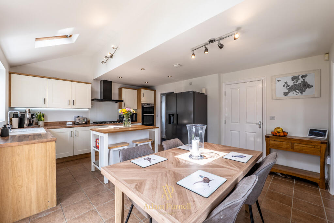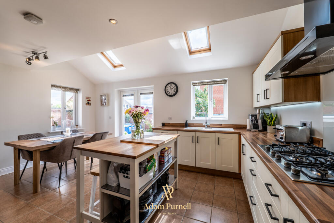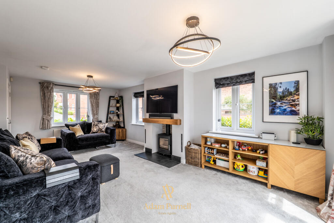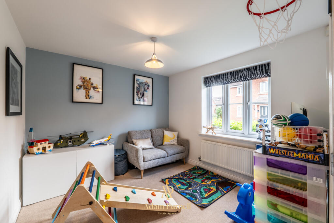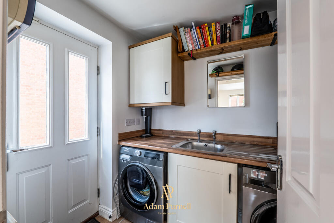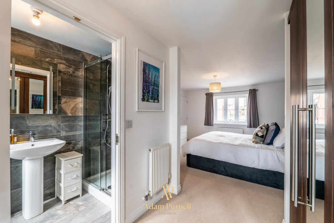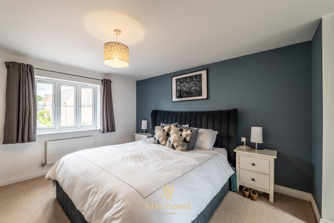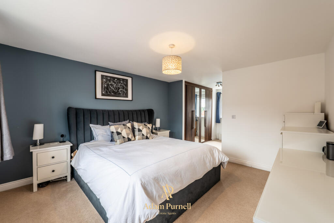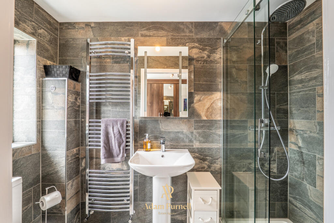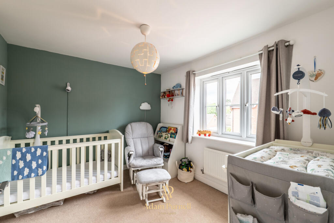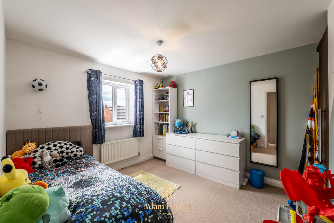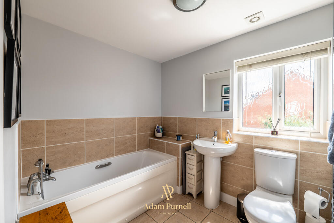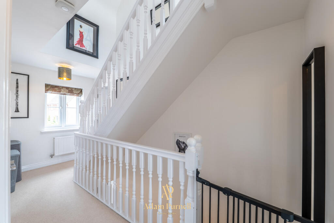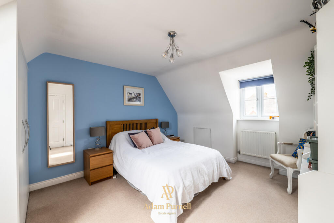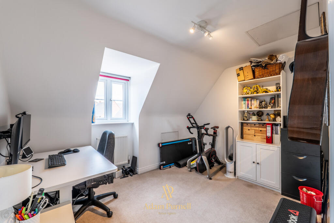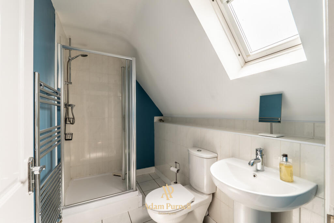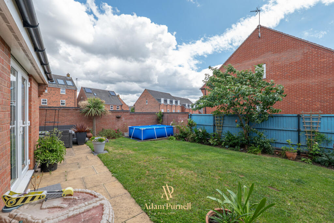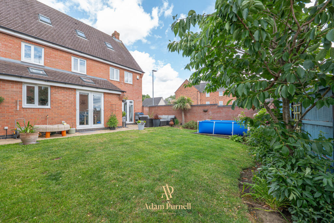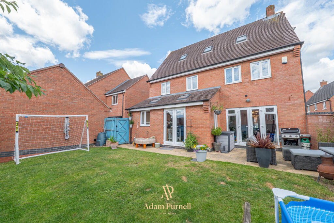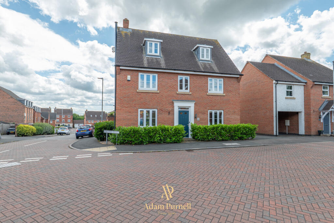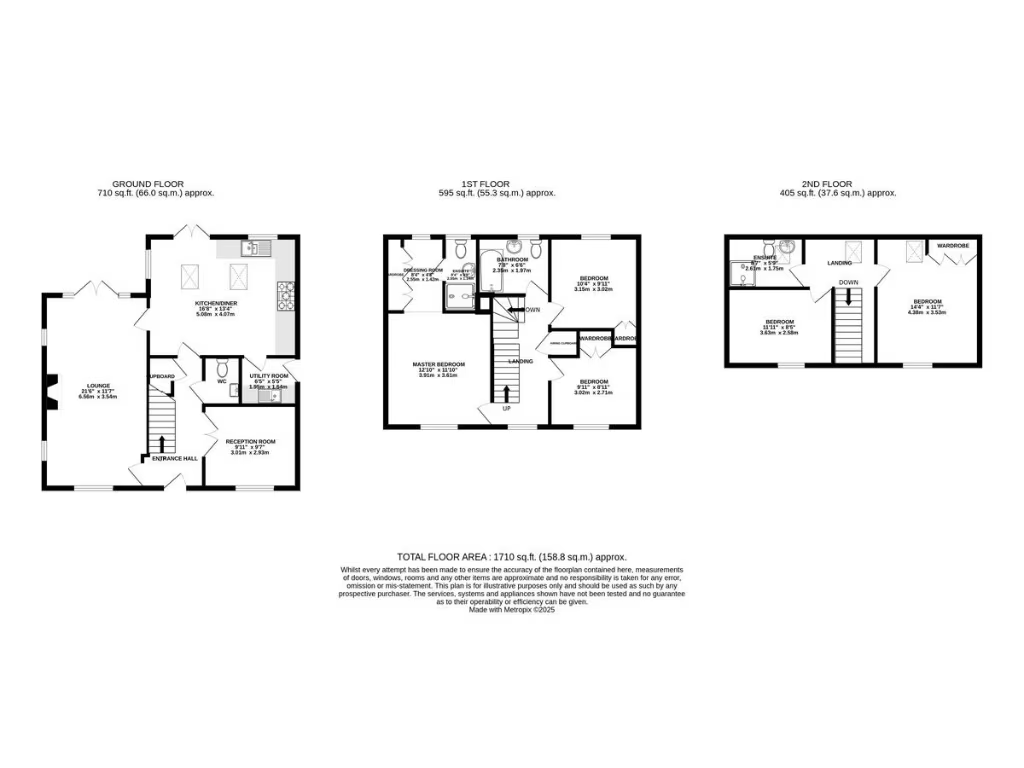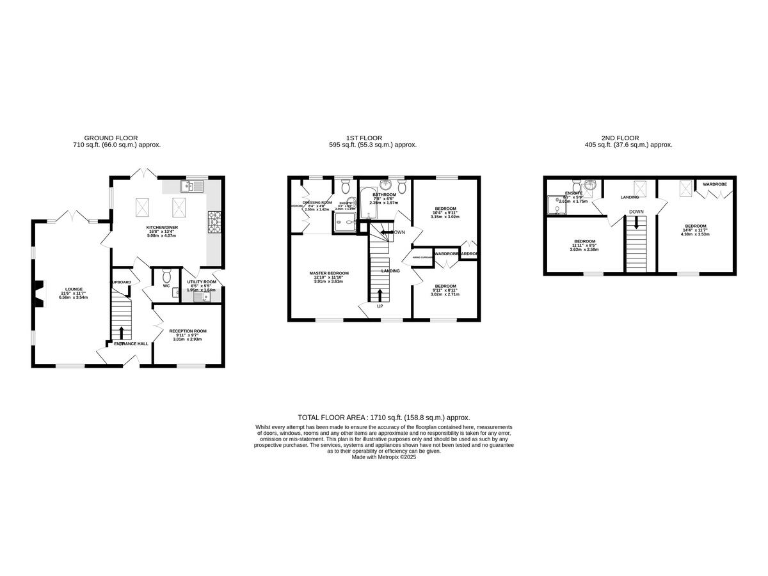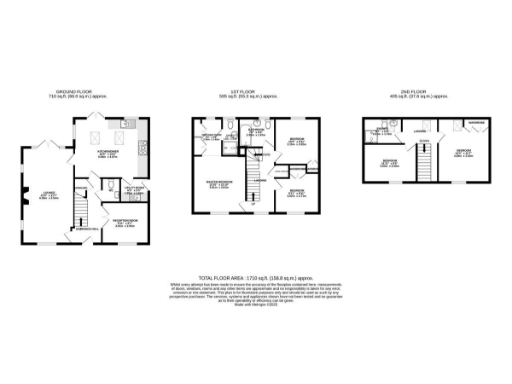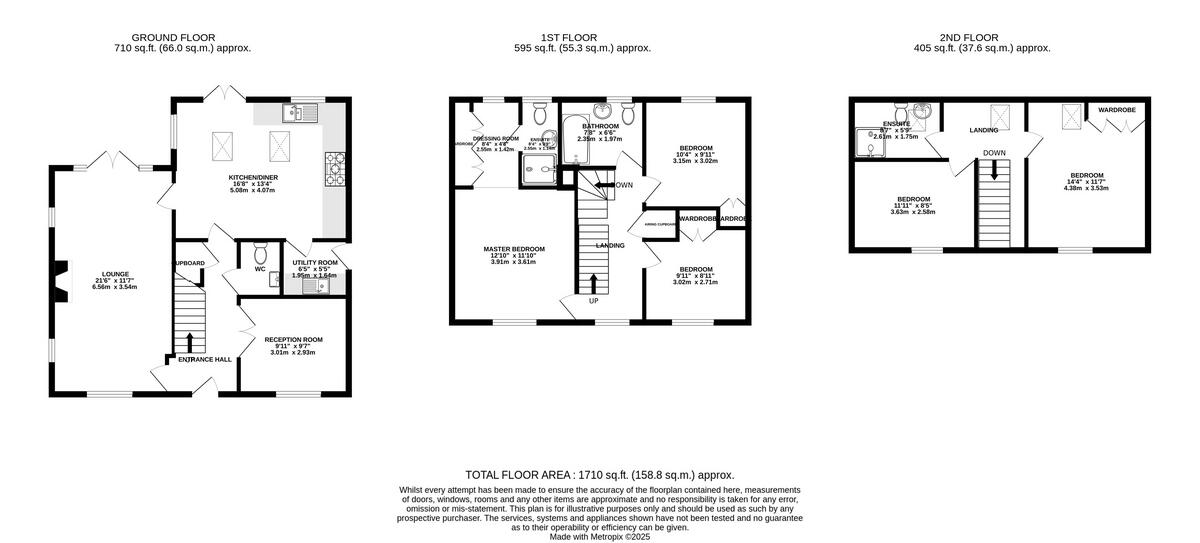Summary - Oaklands Way, Earl Shilton, LE9 LE9 7JW
5 bed 3 bath Detached
Large modern five-bedroom family home with garage, garden and luxury main suite near good schools.
Over 1,700 sq ft of flexible family living space
Principal bedroom with dressing area and luxury ensuite
Open-plan kitchen/diner with skylights and French doors
Dual-aspect lounge with feature log burner
Five double bedrooms including two top-floor dormers
Detached garage and driveway parking for two vehicles
Low-maintenance, landscaped rear garden with two seating areas
Multi-storey layout; council tax above average; average mobile signal
Set on a generous plot on the edge of Earl Shilton, this modern five-bedroom detached home offers over 1,700 sq ft of flexible living designed for family life. The principal suite with dressing area and ensuite provides a private retreat, while two further double bedrooms on the middle floor and two large dormer bedrooms upstairs give good separation for children, guests or home working.
The heart of the house is an open-plan kitchen/diner with skylights and French doors opening to a low-maintenance rear garden, complemented by a dual-aspect lounge with a feature log burner. A separate study/playroom, utility room and three contemporary bath/shower rooms add practical convenience for a busy household. Detached garage and driveway parking for two cars are useful additions.
Practical strengths include freehold tenure, fast broadband, double glazing and mains gas central heating. The property sits in a low-crime, affluent area with several ‘Good’-rated primary and secondary schools within reach, and straightforward road links to Hinckley and Leicester.
Notable considerations: the house is multi-storey with dormer rooms on the top floor, which may be less suitable for those with limited mobility. Council tax is above average. Mobile signal is reported as average. Overall the home is well-presented and suitable for growing families seeking space and contemporary fittings, but buyers should view with the layout and running costs in mind.
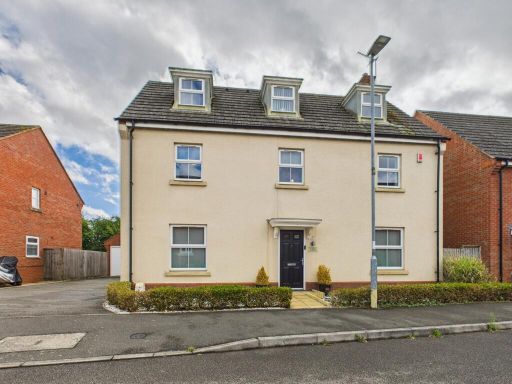 5 bedroom detached house for sale in Masefield Place, Earl Shilton, LE9 — £525,000 • 5 bed • 3 bath • 1779 ft²
5 bedroom detached house for sale in Masefield Place, Earl Shilton, LE9 — £525,000 • 5 bed • 3 bath • 1779 ft²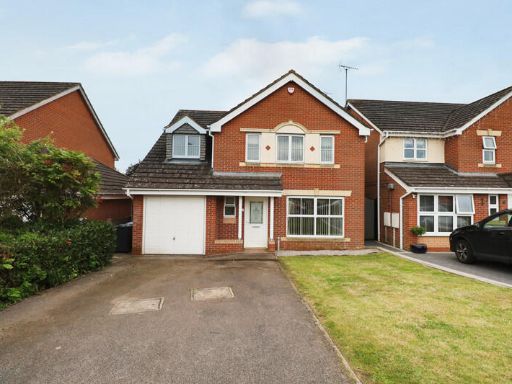 5 bedroom detached house for sale in Jubilee Drive, Earl Shilton, Leicestershire, LE9 7JF, LE9 — £390,000 • 5 bed • 3 bath • 1485 ft²
5 bedroom detached house for sale in Jubilee Drive, Earl Shilton, Leicestershire, LE9 7JF, LE9 — £390,000 • 5 bed • 3 bath • 1485 ft²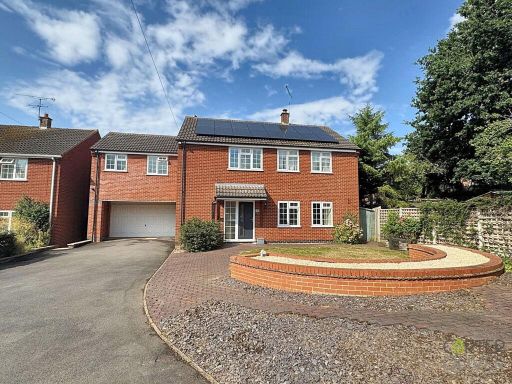 5 bedroom detached house for sale in Wakes Close, Dunton Bassett, LE17 — £550,000 • 5 bed • 3 bath • 2142 ft²
5 bedroom detached house for sale in Wakes Close, Dunton Bassett, LE17 — £550,000 • 5 bed • 3 bath • 2142 ft²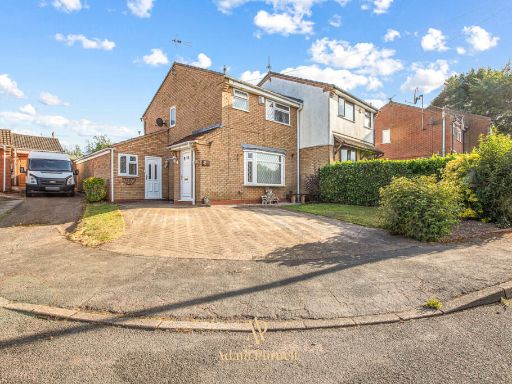 3 bedroom semi-detached house for sale in King Richards Hill, Earl Shilton, LE9 — £260,000 • 3 bed • 1 bath • 991 ft²
3 bedroom semi-detached house for sale in King Richards Hill, Earl Shilton, LE9 — £260,000 • 3 bed • 1 bath • 991 ft²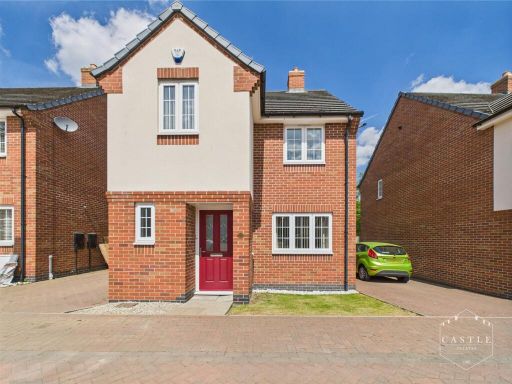 3 bedroom detached house for sale in Tommy Brown Close, Earl Shilton, Leicester, LE9 — £280,000 • 3 bed • 2 bath • 812 ft²
3 bedroom detached house for sale in Tommy Brown Close, Earl Shilton, Leicester, LE9 — £280,000 • 3 bed • 2 bath • 812 ft²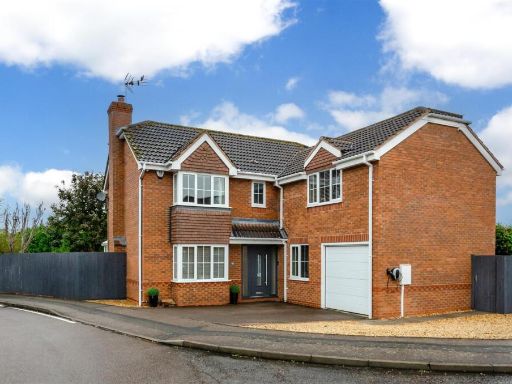 5 bedroom detached house for sale in Coltsfoot Way, Broughton Astley., LE9 — £535,000 • 5 bed • 3 bath • 1848 ft²
5 bedroom detached house for sale in Coltsfoot Way, Broughton Astley., LE9 — £535,000 • 5 bed • 3 bath • 1848 ft²