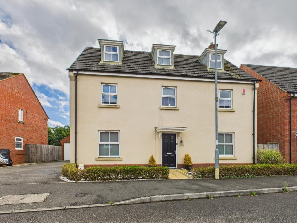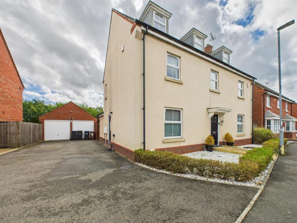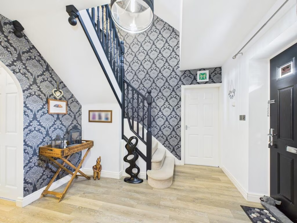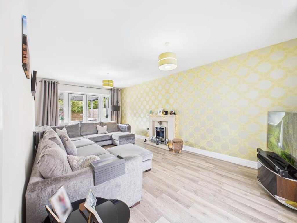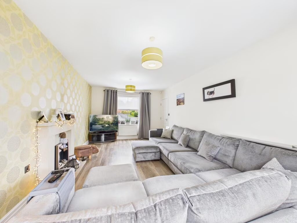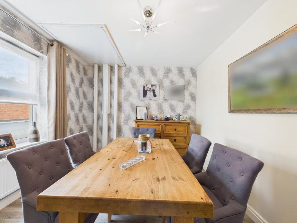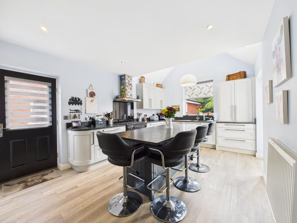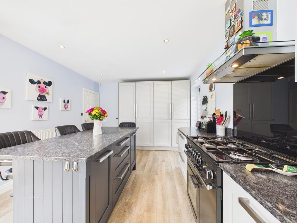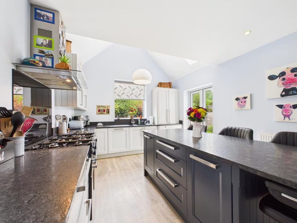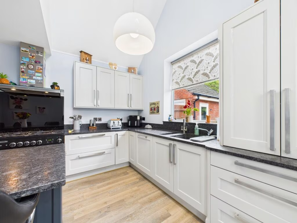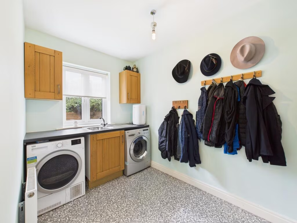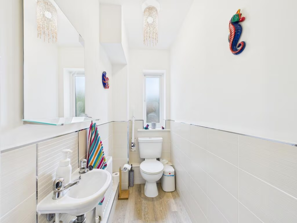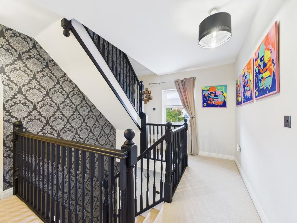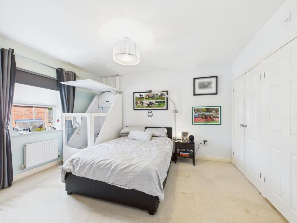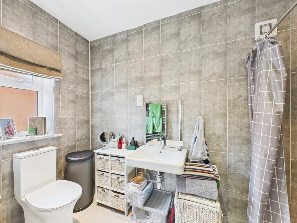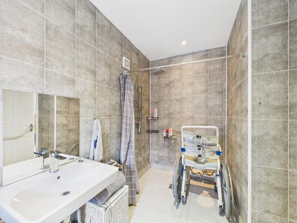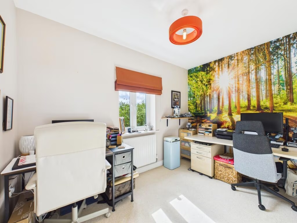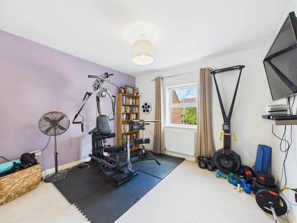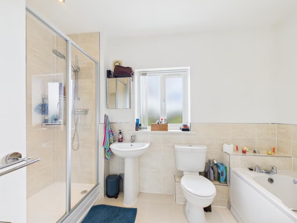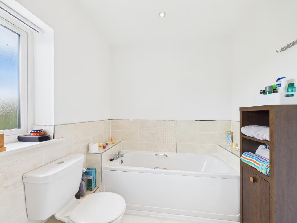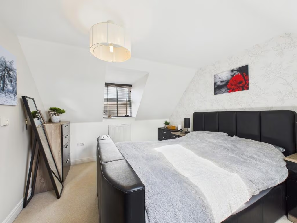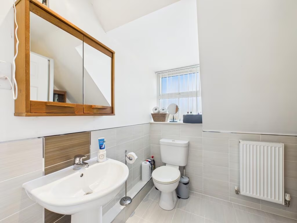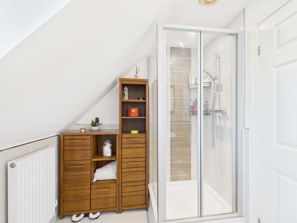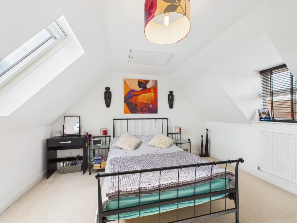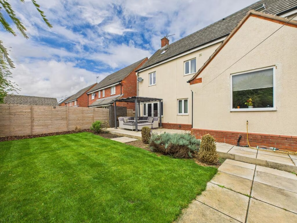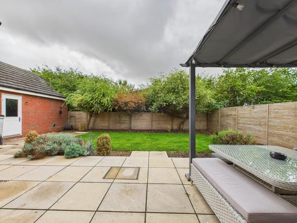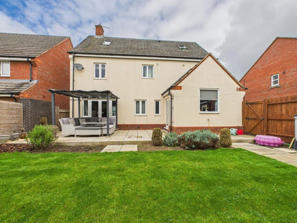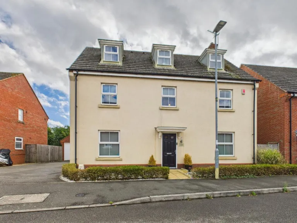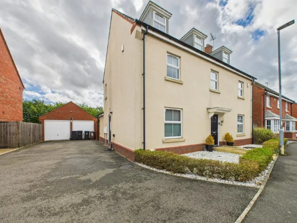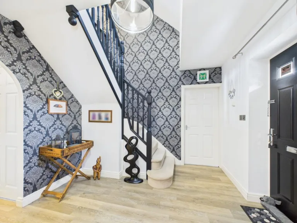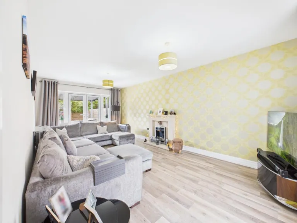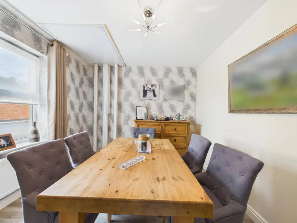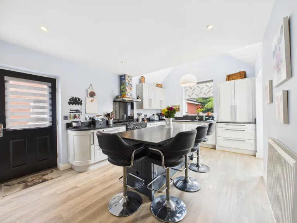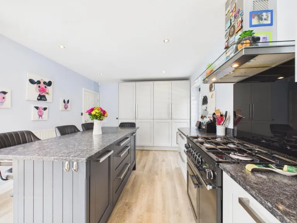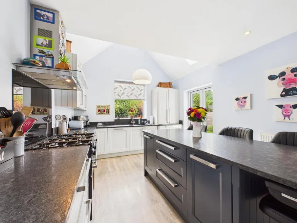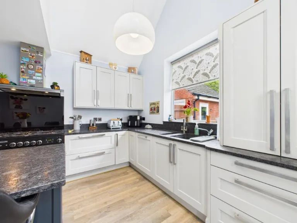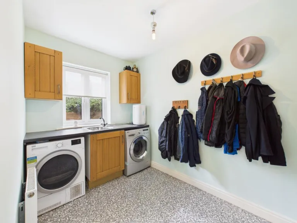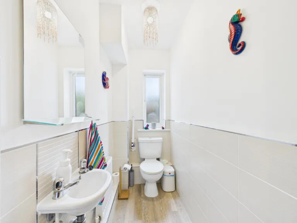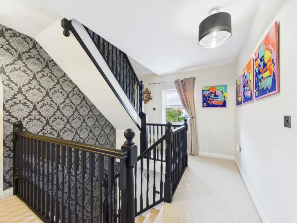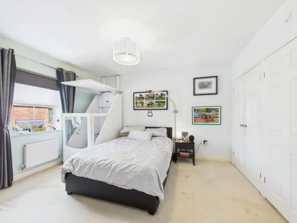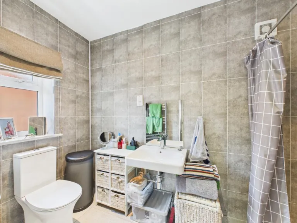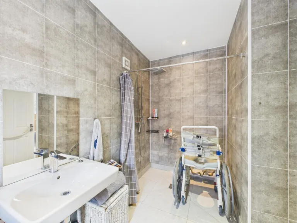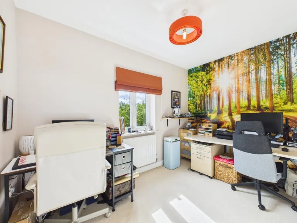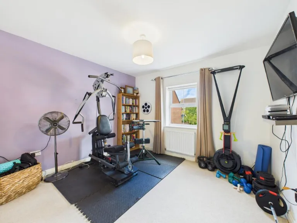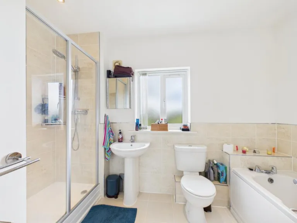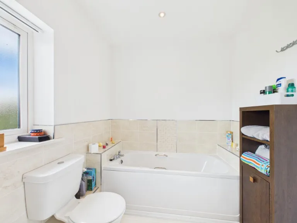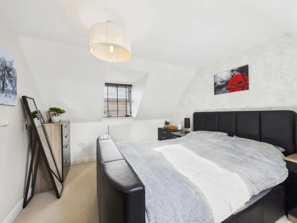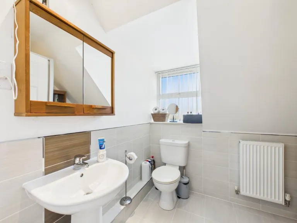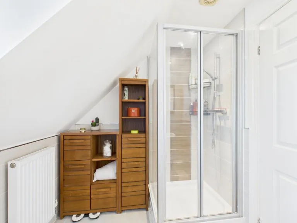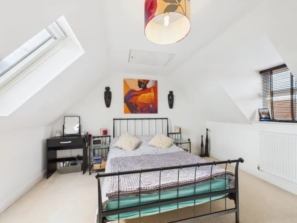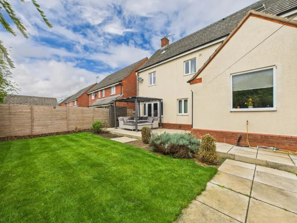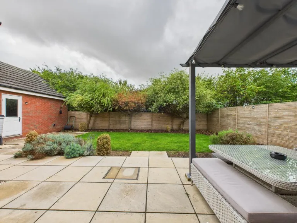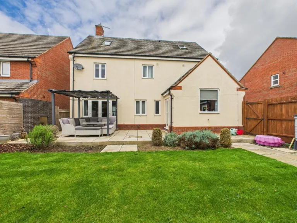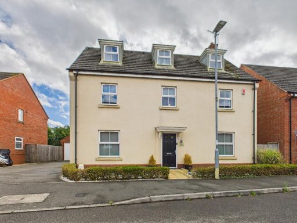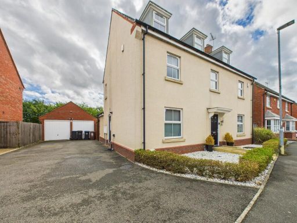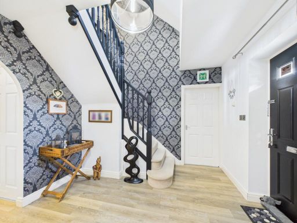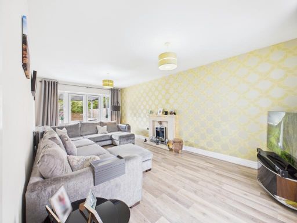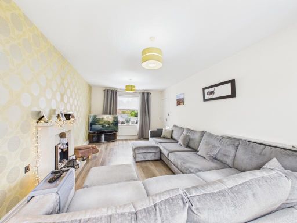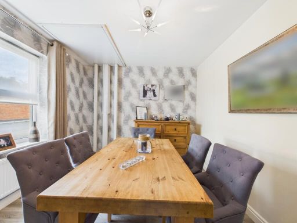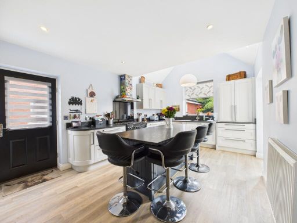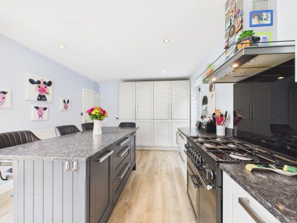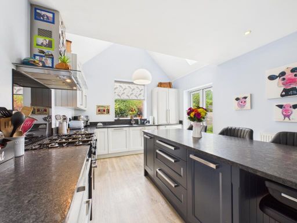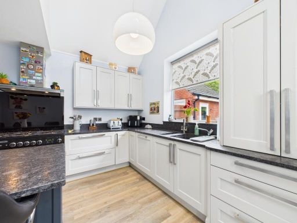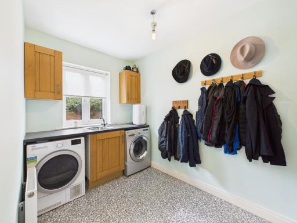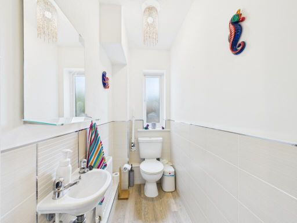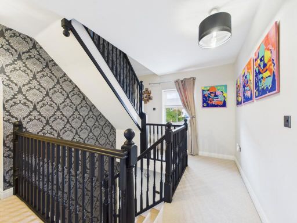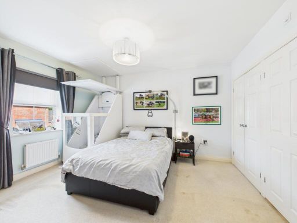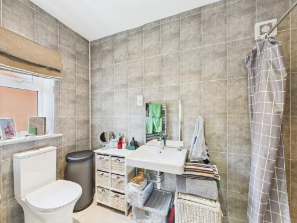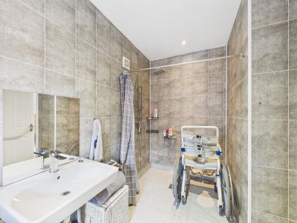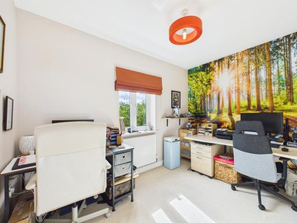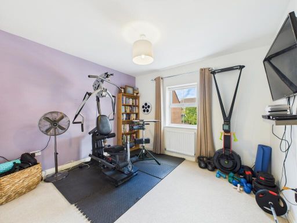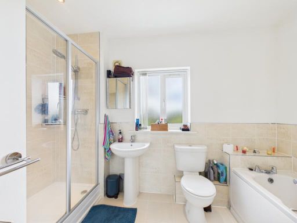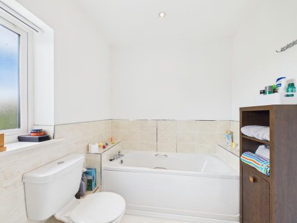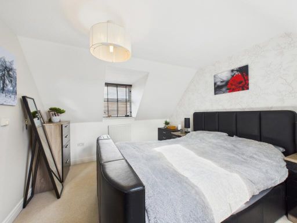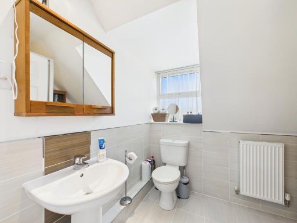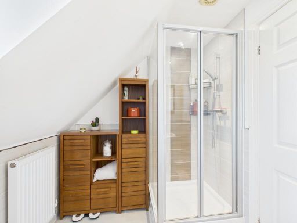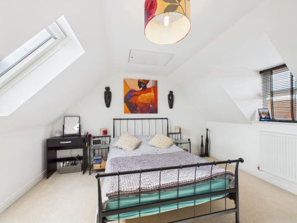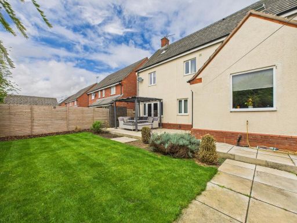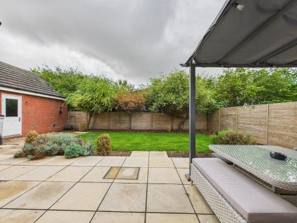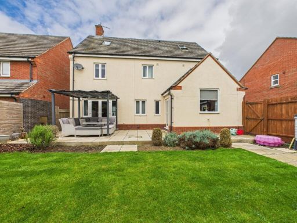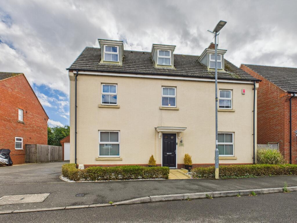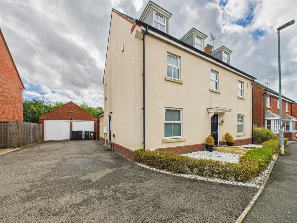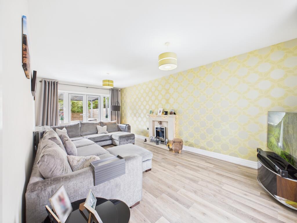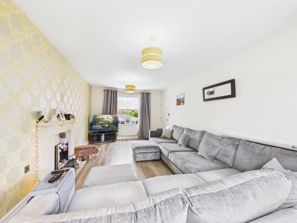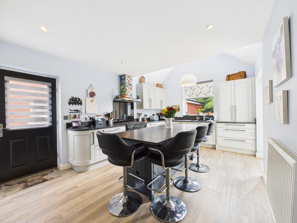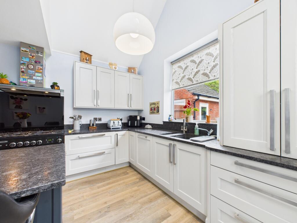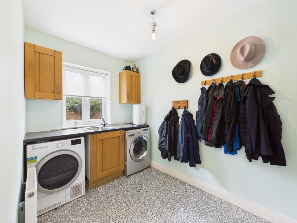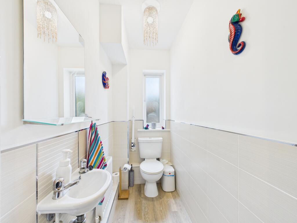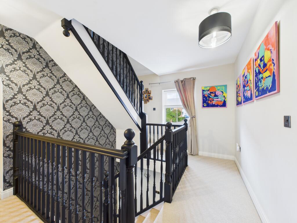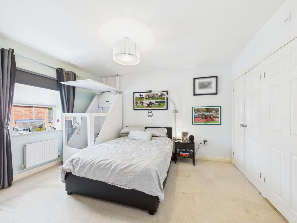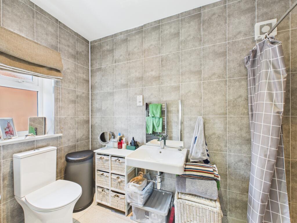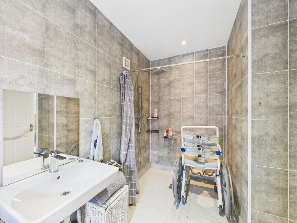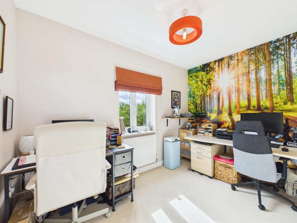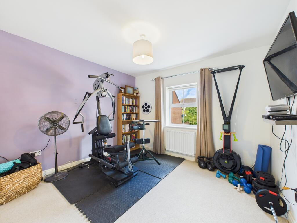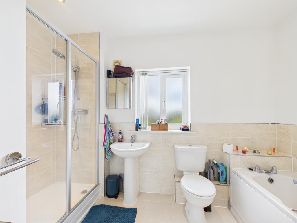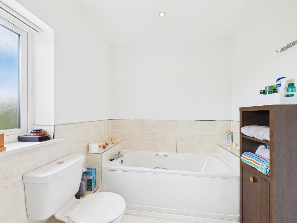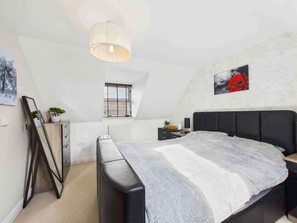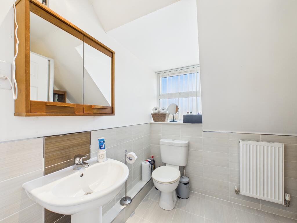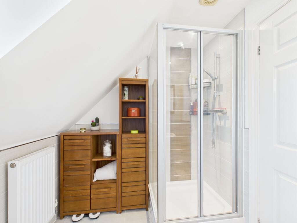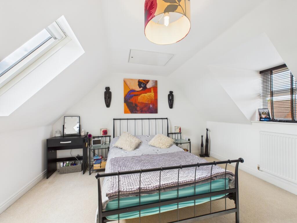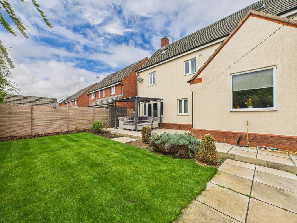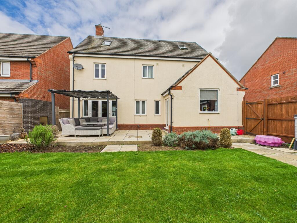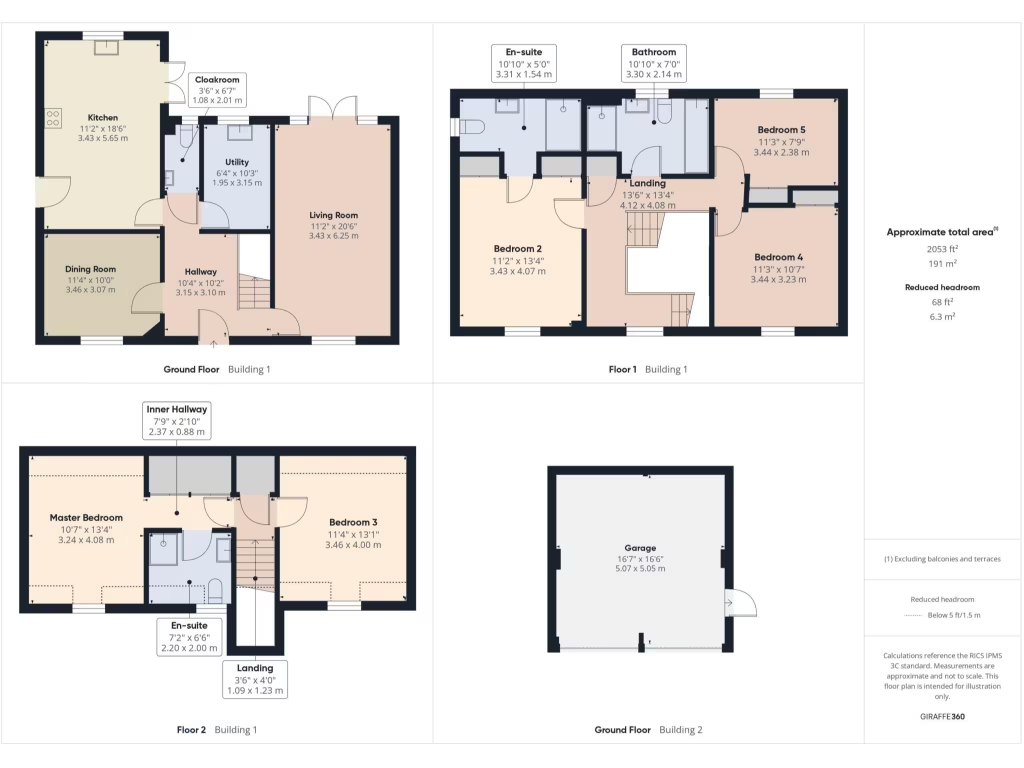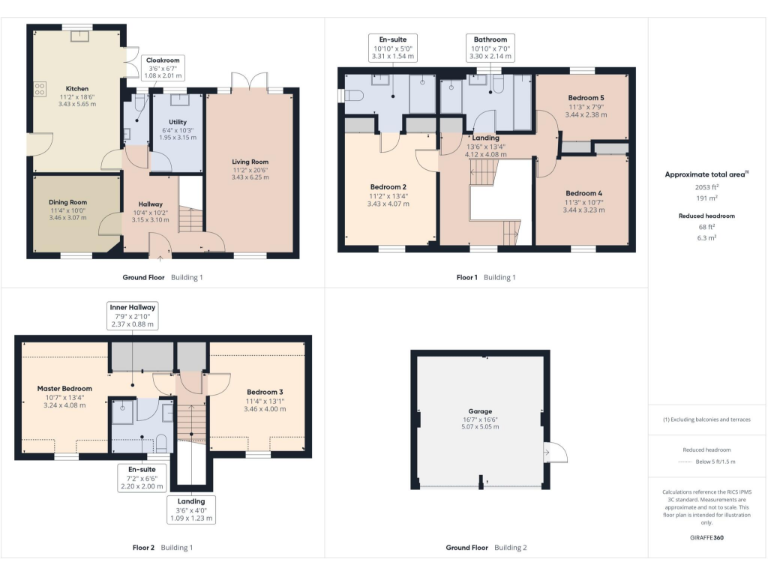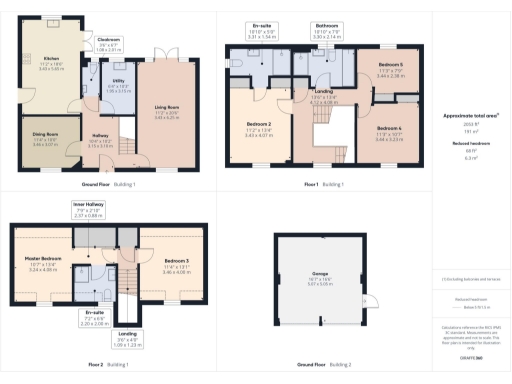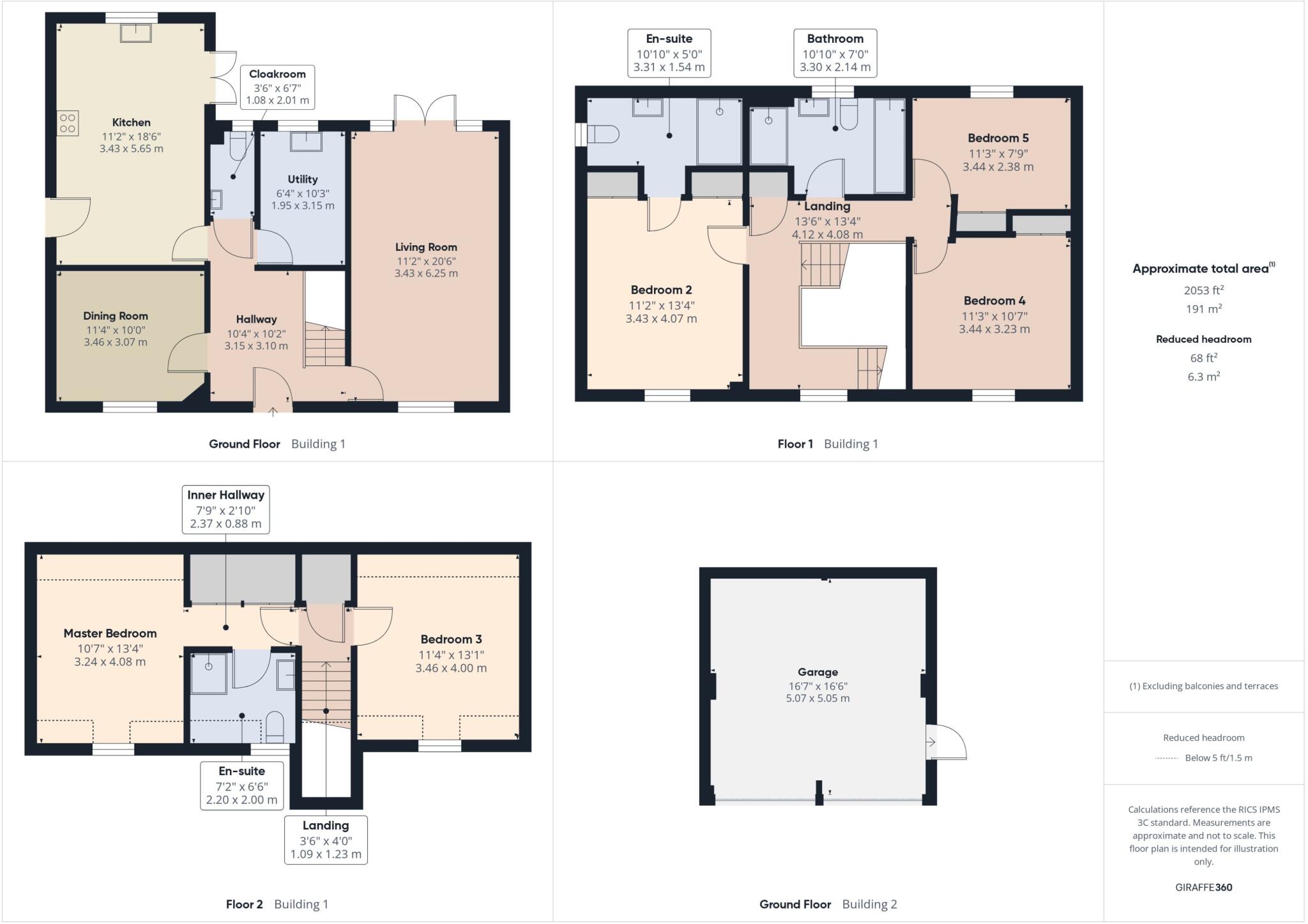Summary - Masefield Place, Earl Shilton, LE9 LE9 7JY
5 bed 3 bath Detached
Large modern detached home with garage, lift access and versatile family accommodation..
Detached three-storey house with five double bedrooms and three bathrooms
Two bedrooms with en-suites; master suite on top floor
Lift to first floor fitted for mobility; can be removed if preferred
Large shaker-style kitchen with island and French doors to garden
Detached double garage plus driveway for up to six vehicles
Good-sized rear garden with patio and lawn
EPC C, mains gas heating, double glazing throughout
Council tax high and broadband speeds reported as slow
Located in a quiet cul-de-sac on Masefield Place, this three-storey detached house offers flexible family living across ~1,779 sq ft. The ground floor provides a through living room, dining room and a large shaker-style breakfast kitchen with island and French doors to the rear garden. Practical additions include a utility room, downstairs cloakroom and a detached double garage with parking for up to six vehicles.
Sleeping accommodation includes five double bedrooms, two of which have en-suites, plus a family bathroom and a master suite on the second floor. The property has been adapted for mobility needs and currently has a lift to the first floor that can be left in place for continued accessibility or removed and made good. Double glazing, mains gas boiler and an EPC rating of C reflect reasonable energy performance for a modern home.
This home will suit a growing or multi-generational family looking for space, convenience and good local schools. Practical considerations: the lift and mobility adaptations may not suit every buyer and could require removal works if not wanted. Council tax is described as expensive and local broadband is slow, which may affect those who work from home heavily.
Overall this is a well-maintained, modern family home with strong parking, generous garden and versatile accommodation in a popular Earl Shilton location — viewings recommended to appreciate layout and potential.
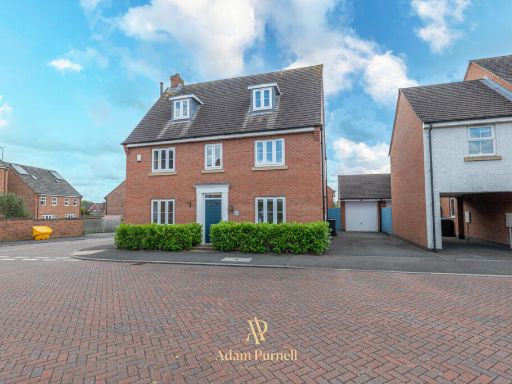 5 bedroom detached house for sale in Oaklands Way, Earl Shilton, LE9 — £425,000 • 5 bed • 3 bath • 1700 ft²
5 bedroom detached house for sale in Oaklands Way, Earl Shilton, LE9 — £425,000 • 5 bed • 3 bath • 1700 ft²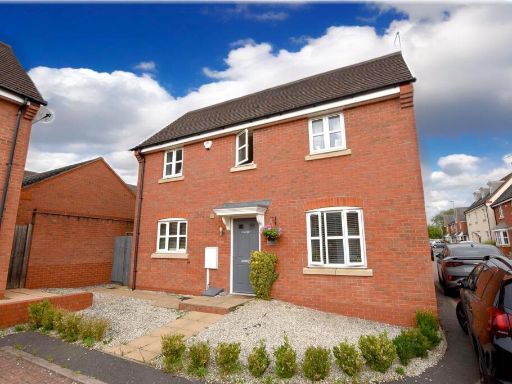 3 bedroom detached house for sale in Masefield Place, Earl Shilton, Leicester, LE9 — £270,000 • 3 bed • 2 bath • 533 ft²
3 bedroom detached house for sale in Masefield Place, Earl Shilton, Leicester, LE9 — £270,000 • 3 bed • 2 bath • 533 ft²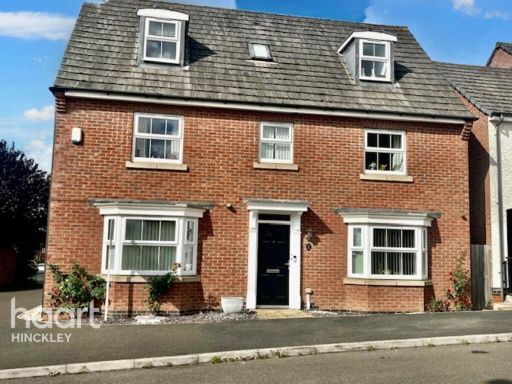 5 bedroom detached house for sale in Masefield Drive, Earl Shilton, LE9 — £500,000 • 5 bed • 4 bath • 2200 ft²
5 bedroom detached house for sale in Masefield Drive, Earl Shilton, LE9 — £500,000 • 5 bed • 4 bath • 2200 ft²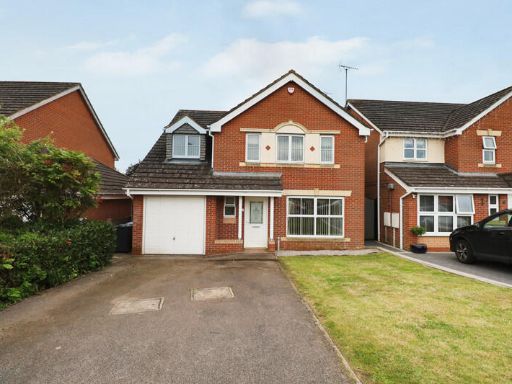 5 bedroom detached house for sale in Jubilee Drive, Earl Shilton, Leicestershire, LE9 7JF, LE9 — £390,000 • 5 bed • 3 bath • 1485 ft²
5 bedroom detached house for sale in Jubilee Drive, Earl Shilton, Leicestershire, LE9 7JF, LE9 — £390,000 • 5 bed • 3 bath • 1485 ft²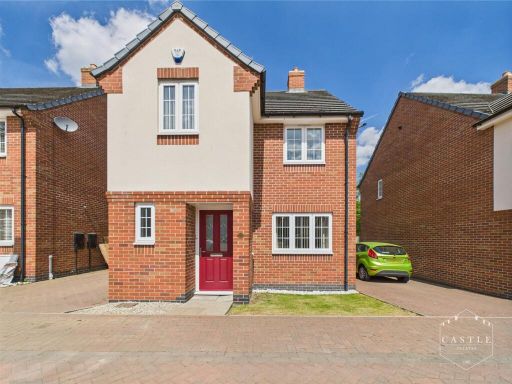 3 bedroom detached house for sale in Tommy Brown Close, Earl Shilton, Leicester, LE9 — £280,000 • 3 bed • 2 bath • 812 ft²
3 bedroom detached house for sale in Tommy Brown Close, Earl Shilton, Leicester, LE9 — £280,000 • 3 bed • 2 bath • 812 ft²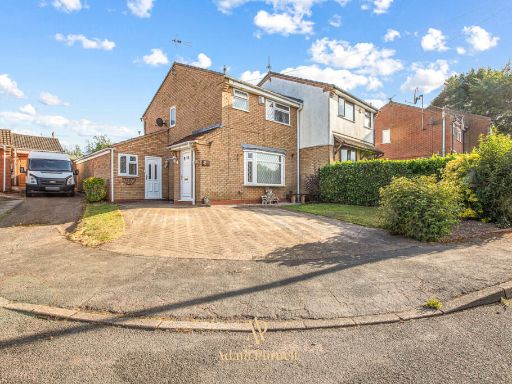 3 bedroom semi-detached house for sale in King Richards Hill, Earl Shilton, LE9 — £260,000 • 3 bed • 1 bath • 991 ft²
3 bedroom semi-detached house for sale in King Richards Hill, Earl Shilton, LE9 — £260,000 • 3 bed • 1 bath • 991 ft²