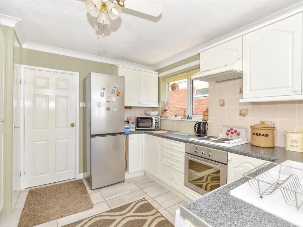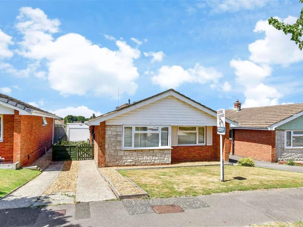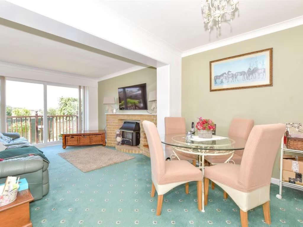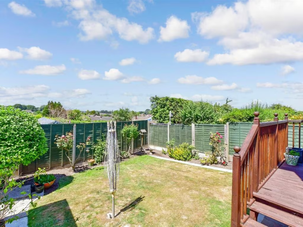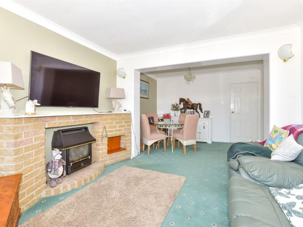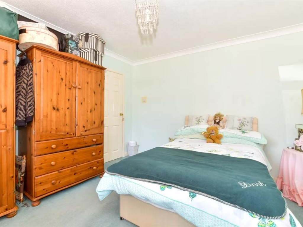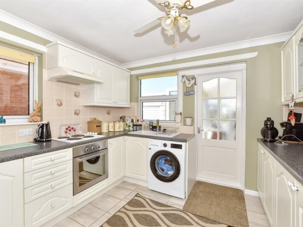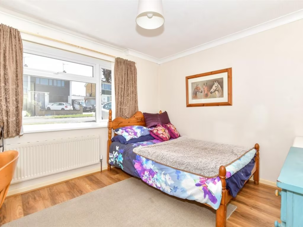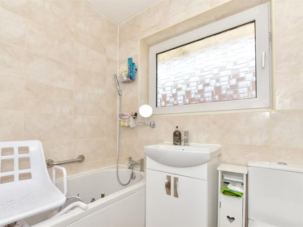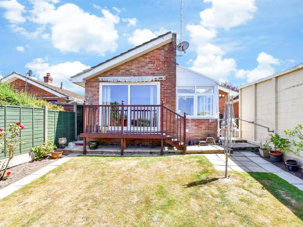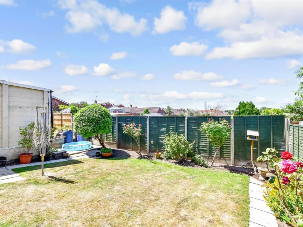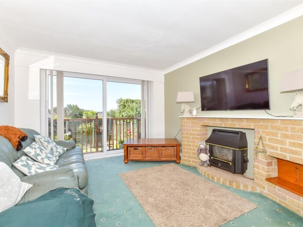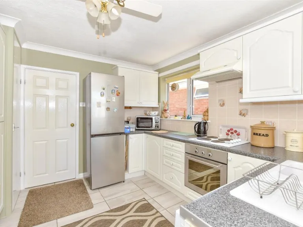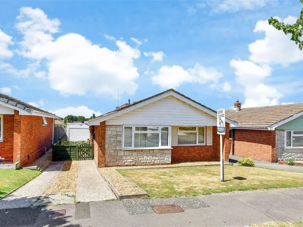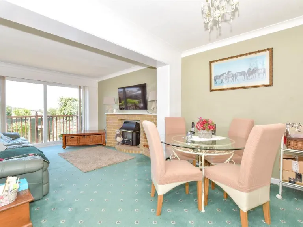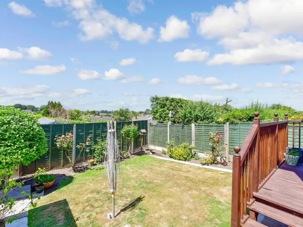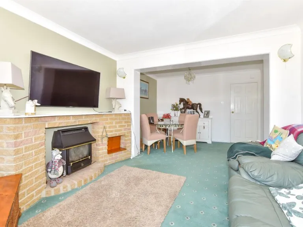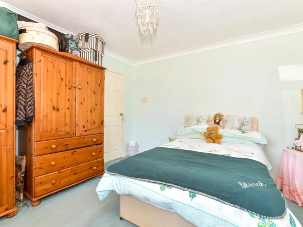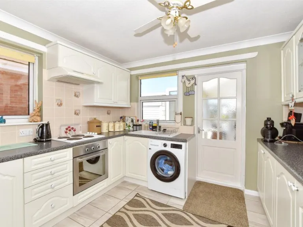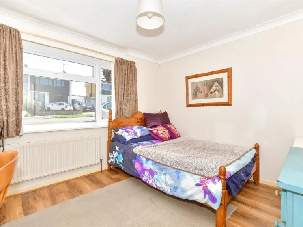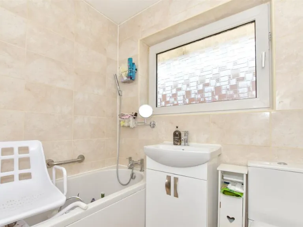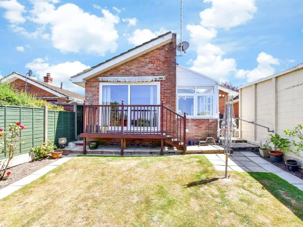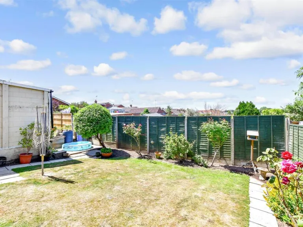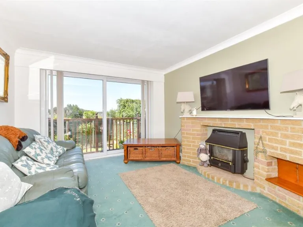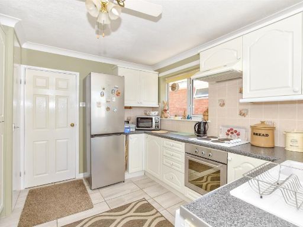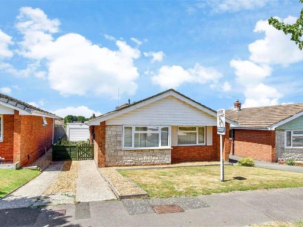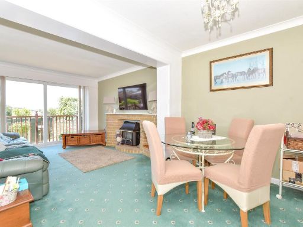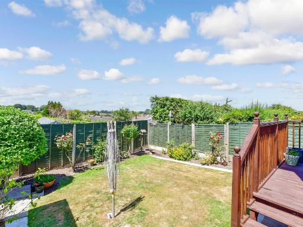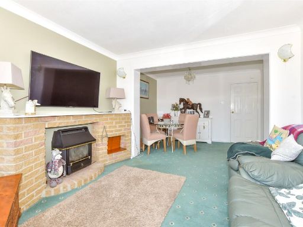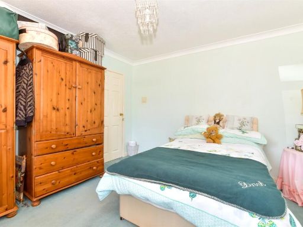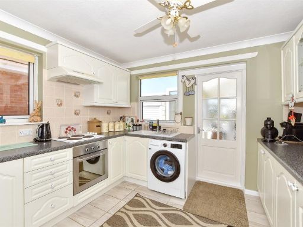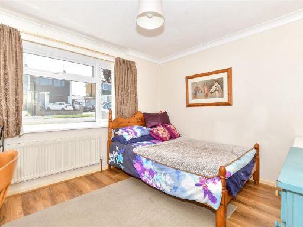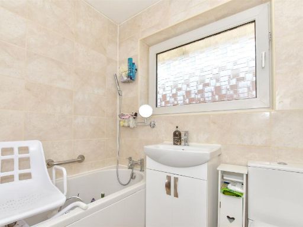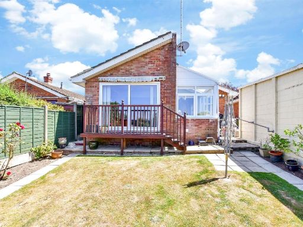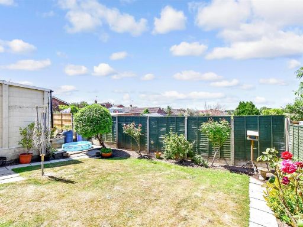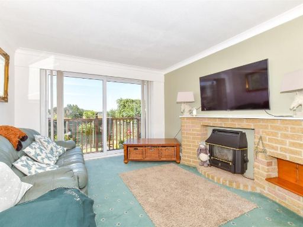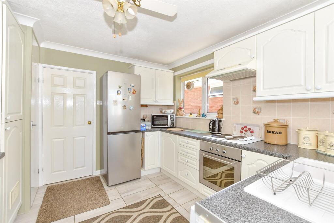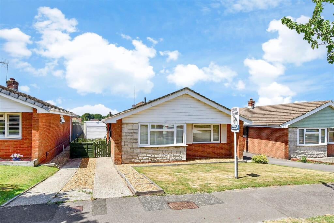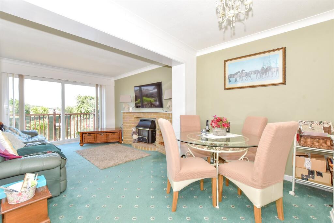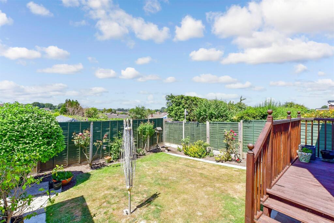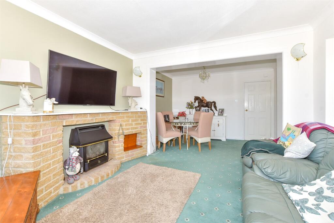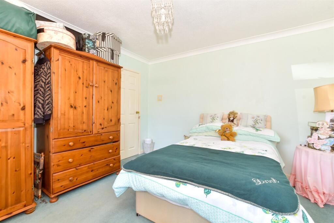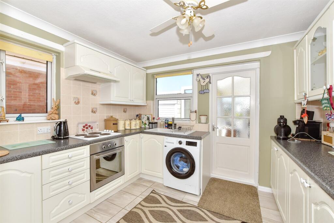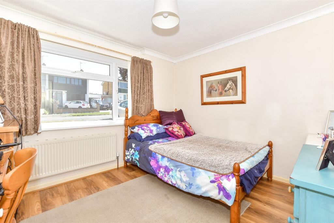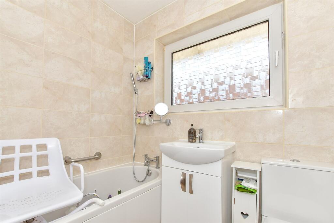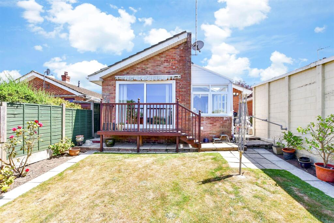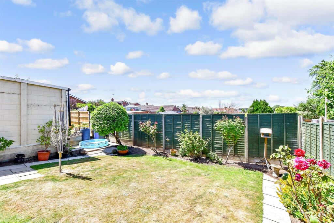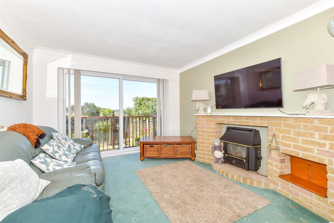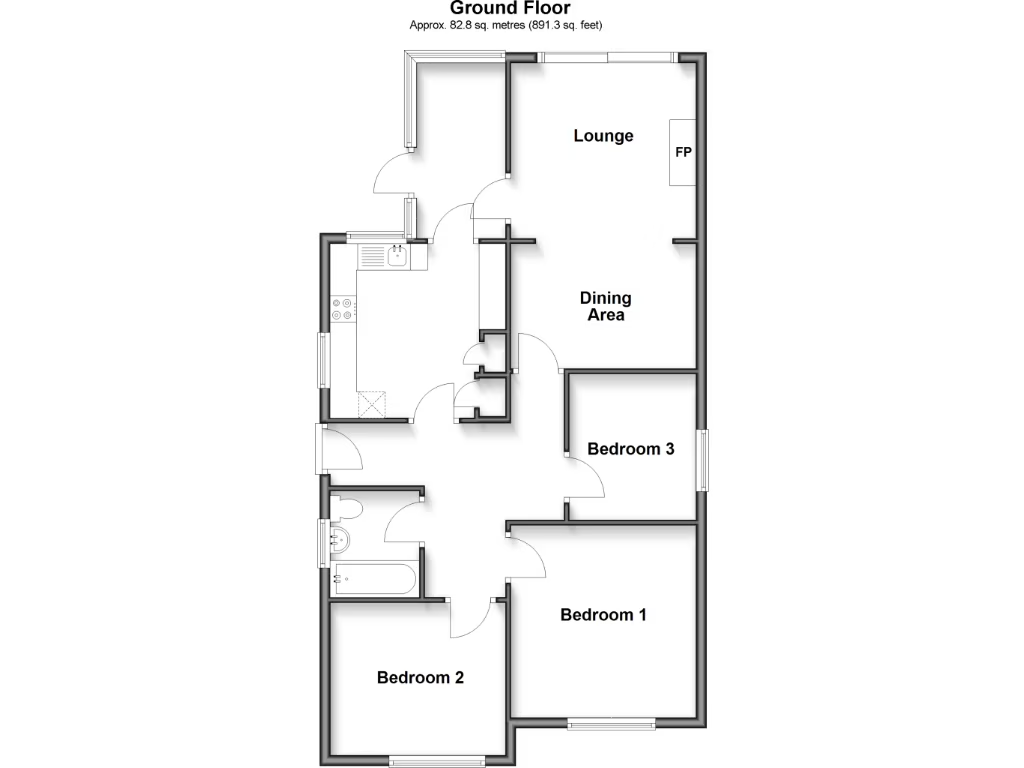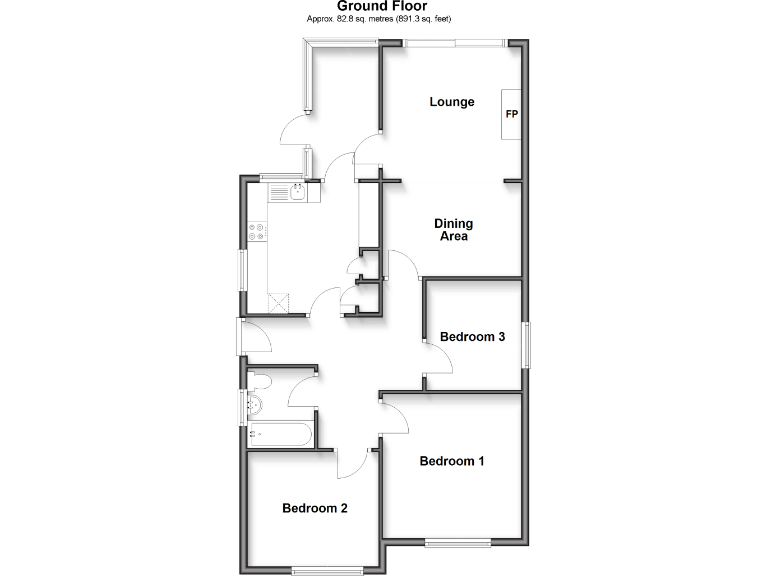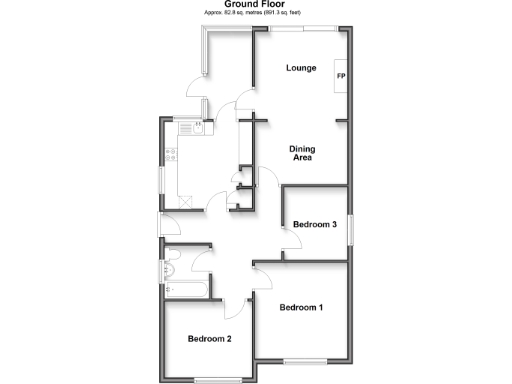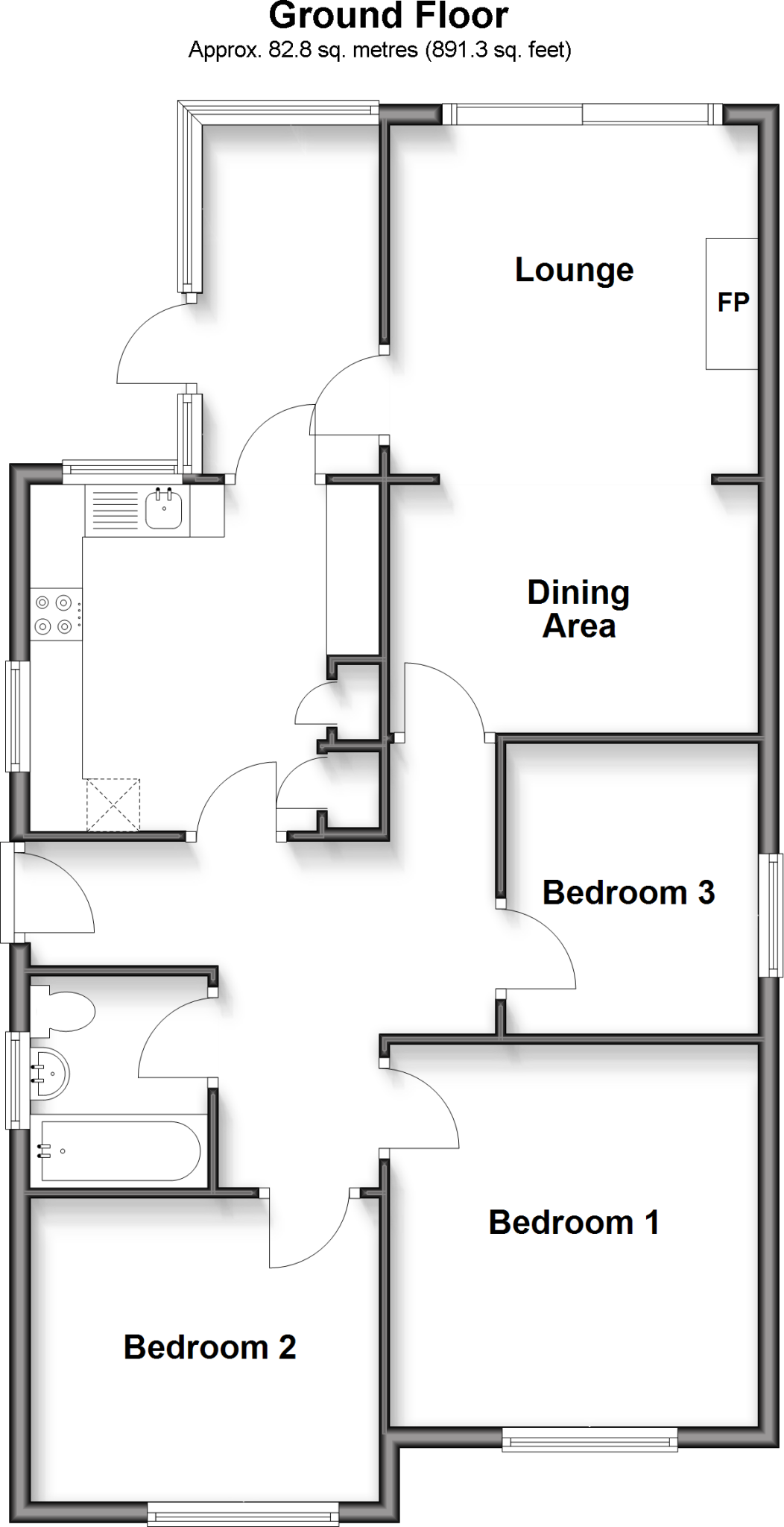Summary - 9 TANNERS RIDGE WATERLOOVILLE PO7 5RF
3 bed 1 bath Detached Bungalow
Single-level home with garden, garage and extension potential.
Bright lounge and conservatory - light, airy living spaces
Neutral fitted modern kitchen, tiled flooring, built-in oven
Well-maintained rear garden ideal for entertaining
Private driveway and single garage; driveway needs modernising
Options to extend subject to planning permission
Electric storage heaters may mean higher running costs
Compact footprint (approx. 735 sq ft) with three bedrooms
Freehold tenure; double glazing installed after 2002
This detached three-bedroom bungalow offers comfortable single-storey living in a peaceful Waterlooville neighbourhood. The lounge/dining room and conservatory provide bright, airy spaces while a neutral modern kitchen keeps the home feeling fresh. The rear garden is well maintained and suits relaxed outdoor entertaining.
Practical features include a private driveway, single garage and double glazing installed after 2002. There is scope to extend (subject to obtaining planning permission) and the decent plot gives clear potential for modest enlargement or reconfiguration. At about 735 sq ft the layout is compact but well arranged for downsizers or those seeking lower-maintenance accommodation.
Buyers should note the property is heated by electric storage heaters, which can be more expensive than gas alternatives, and the driveway/parking area would benefit from modernisation. There is a single bathroom serving three bedrooms. The freehold tenure, good local schools and fast broadband make this a sensible choice for those prioritising convenience and single-level living.
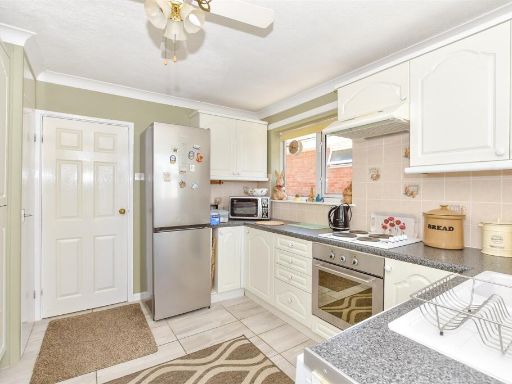 3 bedroom detached bungalow for sale in Tanner's Ridge, Waterlooville, Hampshire, PO7 — £241,500 • 3 bed • 1 bath • 735 ft²
3 bedroom detached bungalow for sale in Tanner's Ridge, Waterlooville, Hampshire, PO7 — £241,500 • 3 bed • 1 bath • 735 ft²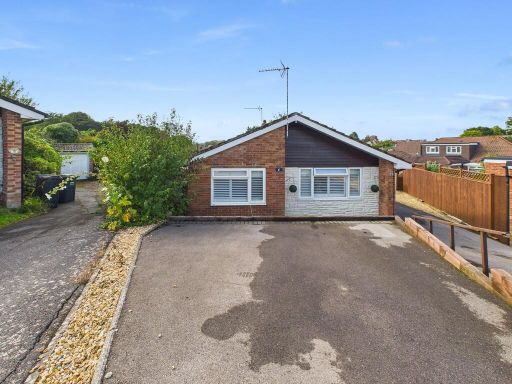 3 bedroom detached bungalow for sale in Crown Close, Waterlooville, PO7 — £450,000 • 3 bed • 1 bath • 883 ft²
3 bedroom detached bungalow for sale in Crown Close, Waterlooville, PO7 — £450,000 • 3 bed • 1 bath • 883 ft²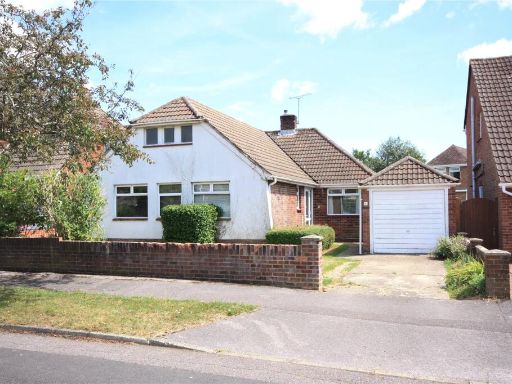 3 bedroom bungalow for sale in Oakhurst Drive, Waterlooville, Hampshire, PO7 — £425,000 • 3 bed • 1 bath • 838 ft²
3 bedroom bungalow for sale in Oakhurst Drive, Waterlooville, Hampshire, PO7 — £425,000 • 3 bed • 1 bath • 838 ft²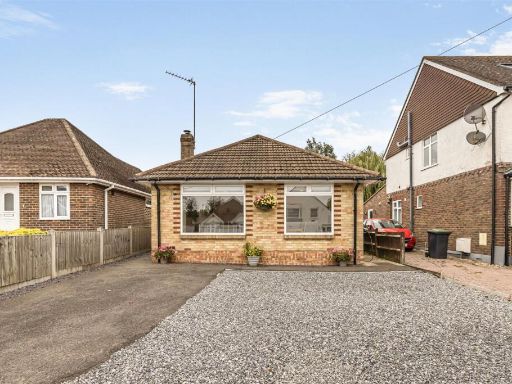 3 bedroom detached bungalow for sale in Warfield Avenue, Waterlooville, PO7 — £375,000 • 3 bed • 1 bath • 883 ft²
3 bedroom detached bungalow for sale in Warfield Avenue, Waterlooville, PO7 — £375,000 • 3 bed • 1 bath • 883 ft²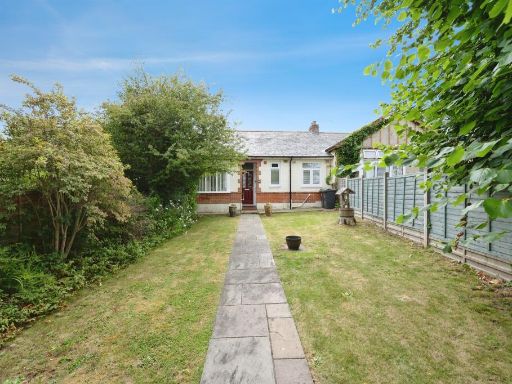 3 bedroom terraced bungalow for sale in Park Avenue, Waterlooville, PO7 — £375,000 • 3 bed • 1 bath • 689 ft²
3 bedroom terraced bungalow for sale in Park Avenue, Waterlooville, PO7 — £375,000 • 3 bed • 1 bath • 689 ft²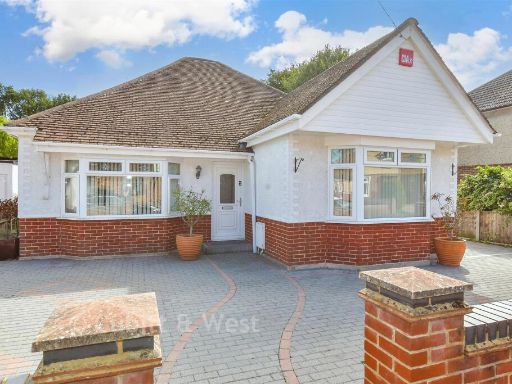 4 bedroom detached bungalow for sale in Beechwood Avenue, Waterlooville, Hampshire, PO7 — £550,000 • 4 bed • 2 bath • 1173 ft²
4 bedroom detached bungalow for sale in Beechwood Avenue, Waterlooville, Hampshire, PO7 — £550,000 • 4 bed • 2 bath • 1173 ft²