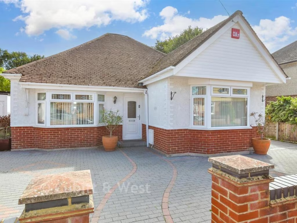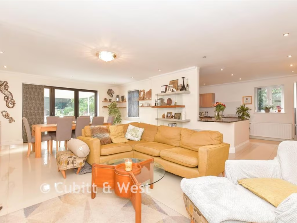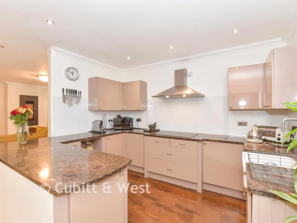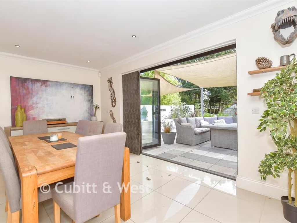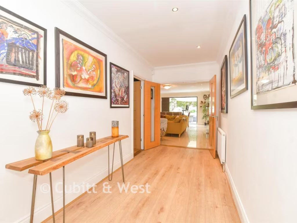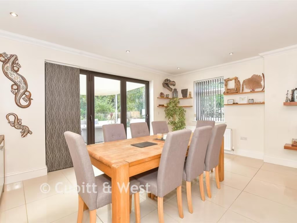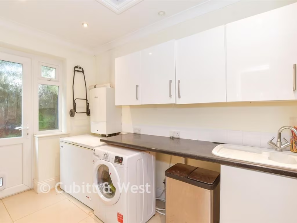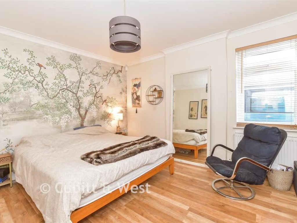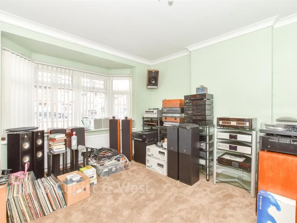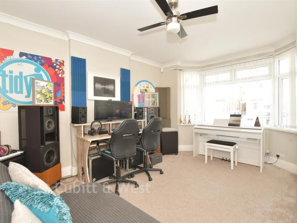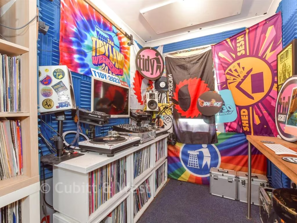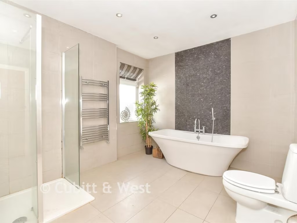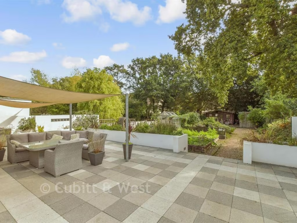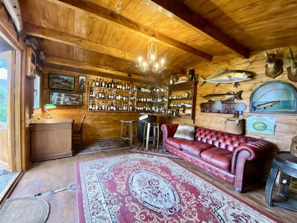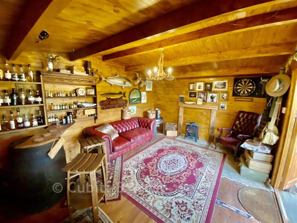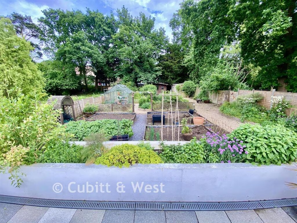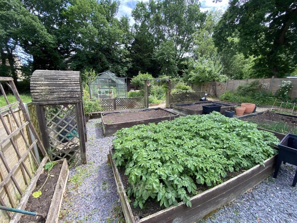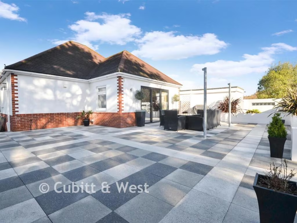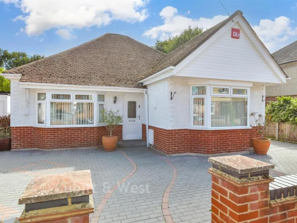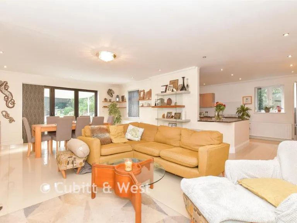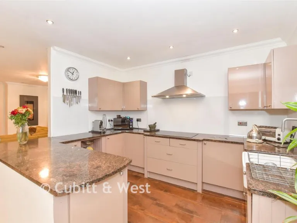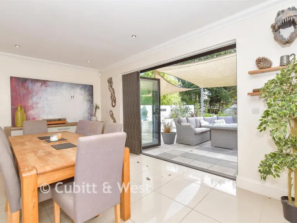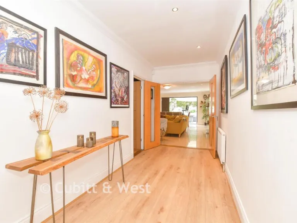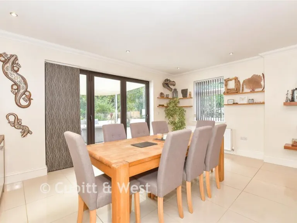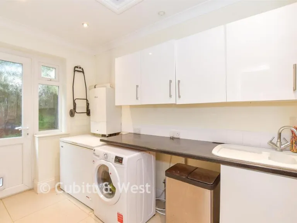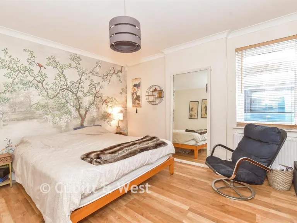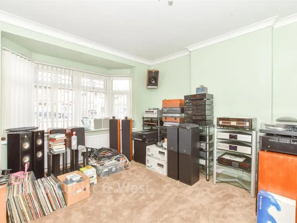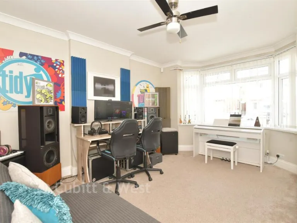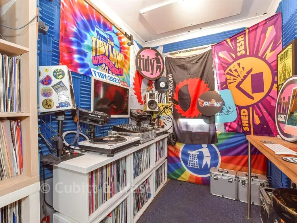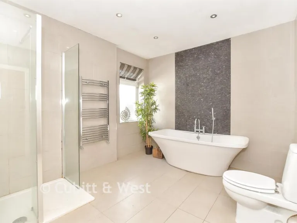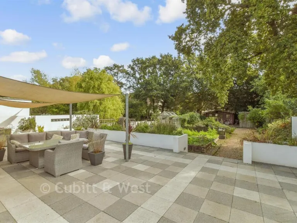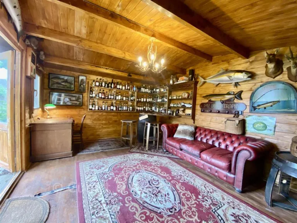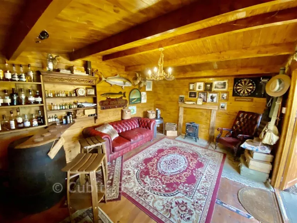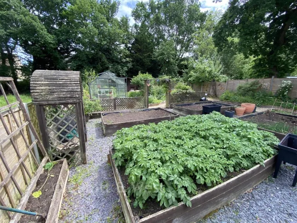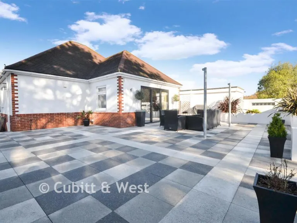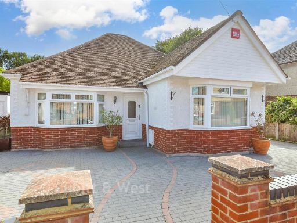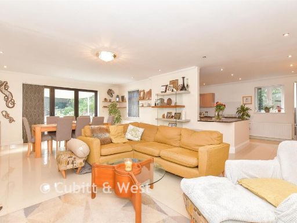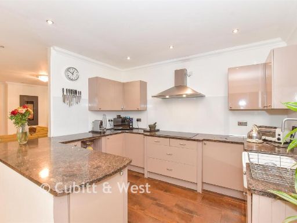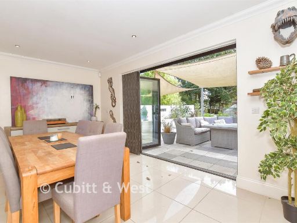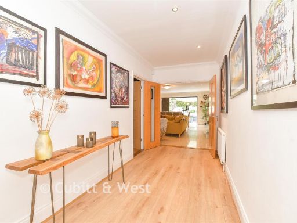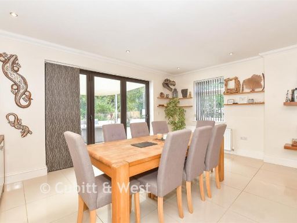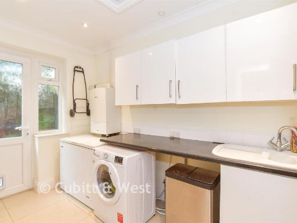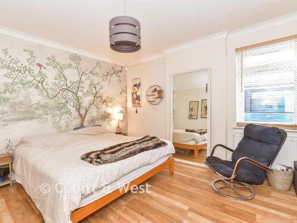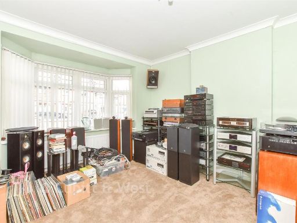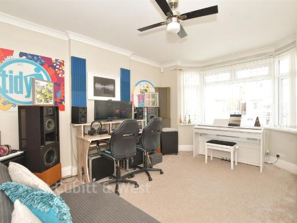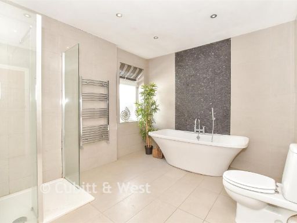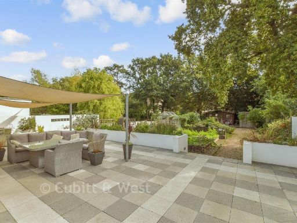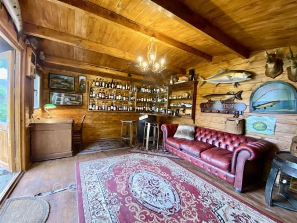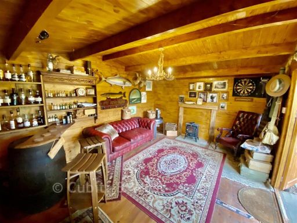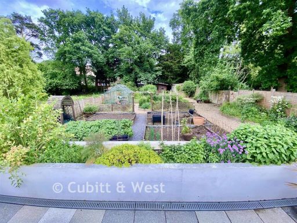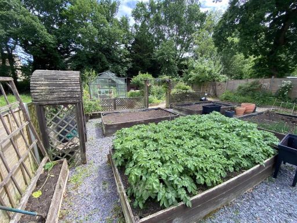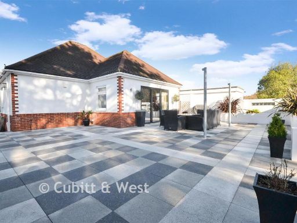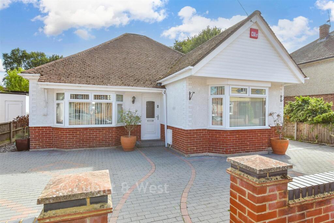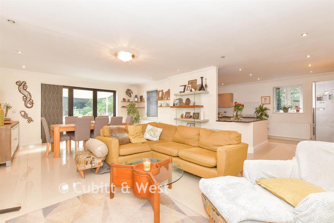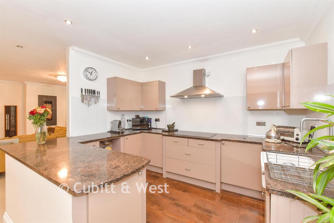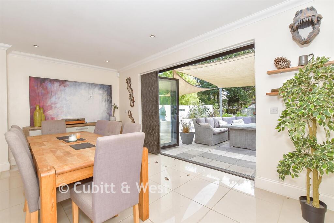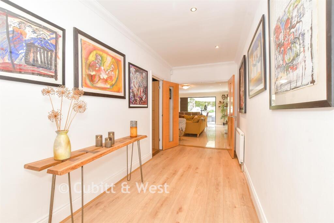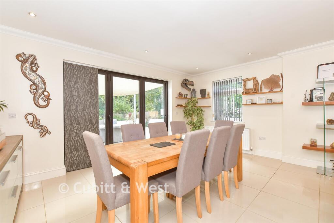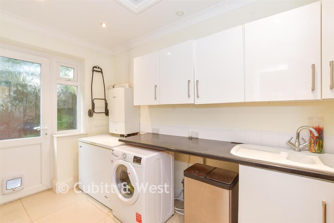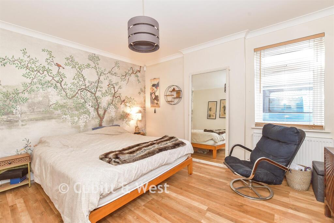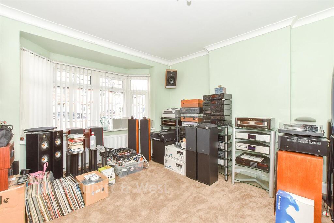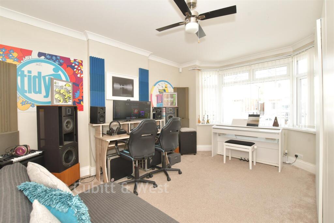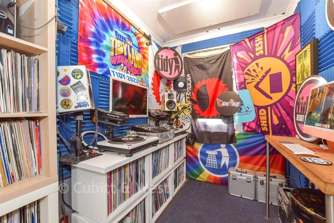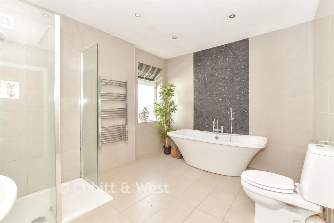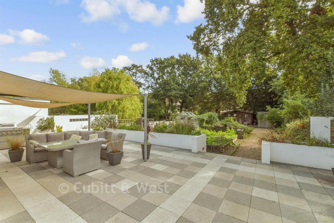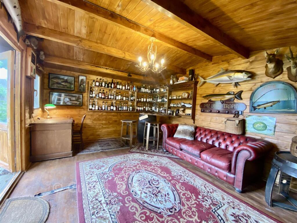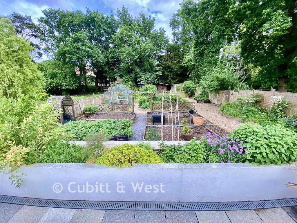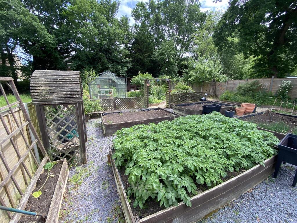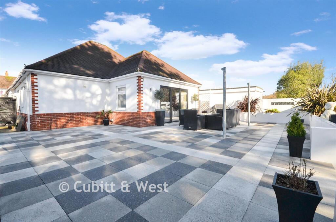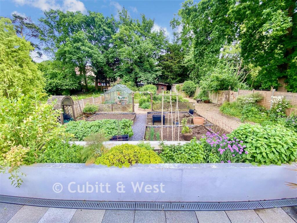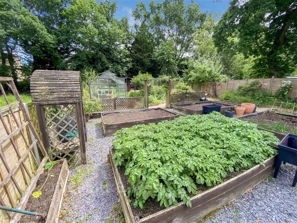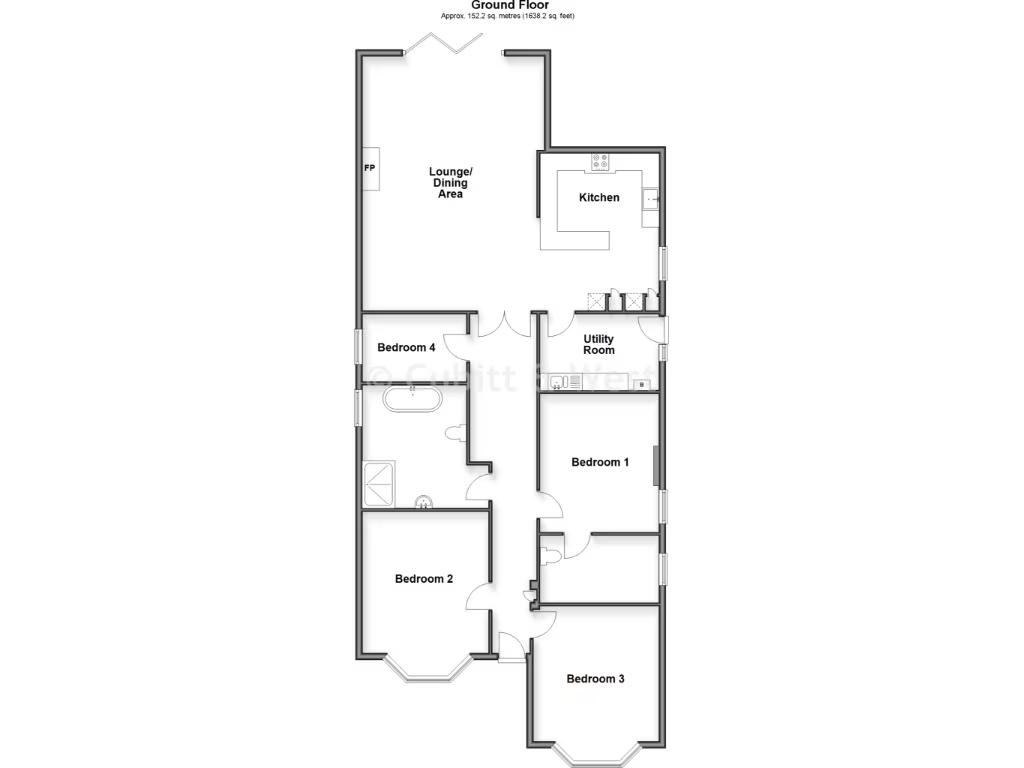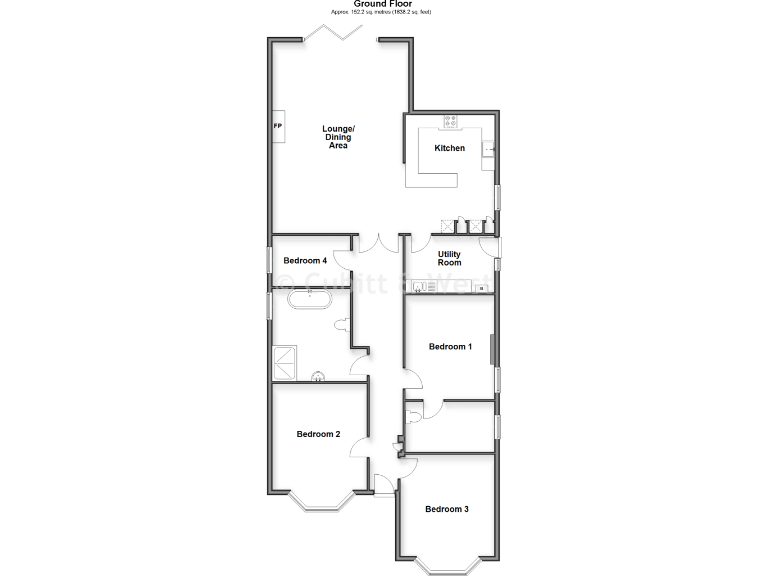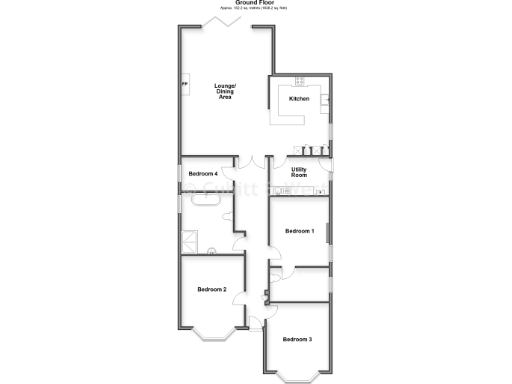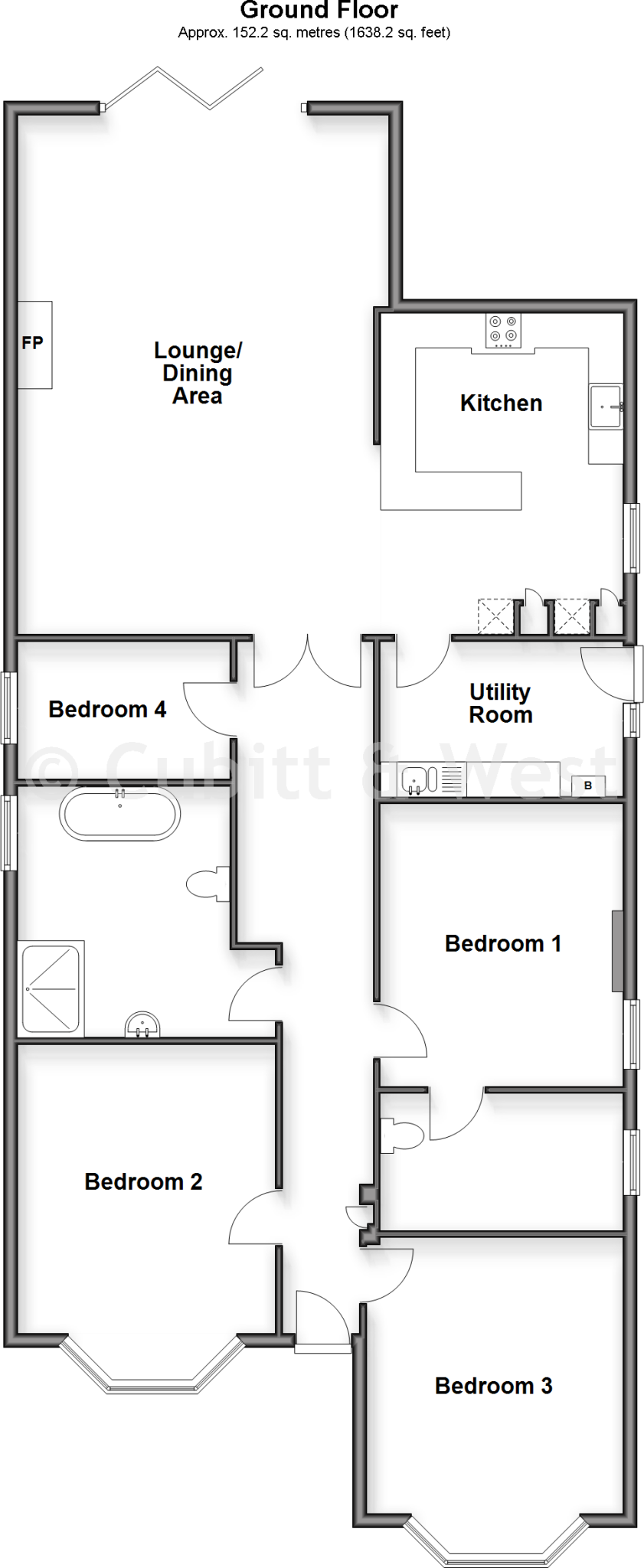Summary - 13 BEECHWOOD AVENUE WATERLOOVILLE PO7 7LR
4 bed 2 bath Detached Bungalow
Light-filled open-plan kitchen with large garden and versatile cabin.
Detached single-storey bungalow with four bedrooms and flexible living
This well-presented detached bungalow offers single-storey living designed for family comfort and flexible use. The heart of the home is a contemporary open-plan kitchen/diner with treble bifold doors that flood the space with light and link directly to a large rear garden — ideal for indoor-outdoor family life and entertaining. Four bedrooms and a spacious lounge/diner provide room for adults, children and guests without compromise.
Externally the plot is a real selling point: a generous rear garden with a versatile multi-purpose cabin suitable for a home office, studio or playroom, plus off-street parking to the front. Practical details include mains gas central heating with radiators, double glazing (install date not known) and fast broadband — useful for home working and streaming.
Buyers should note some material local and running-cost factors. The immediate area scores as very deprived and is described in local classifications that potential purchasers may wish to investigate; crime levels are average. Council tax is above average. The house dates from the 1930s–1940s, so while well presented it may still have period elements or original services that require inspection or updating. Interested parties must verify fixtures, fittings and any conversions or extensions with their solicitor.
Overall this property suits families or downsizers seeking comfortable single-storey accommodation with a large garden and flexible outbuilding, close to schools, town amenities and travel links. It balances ready-to-enjoy living with clear areas to check and budget for during purchase conveyancing.
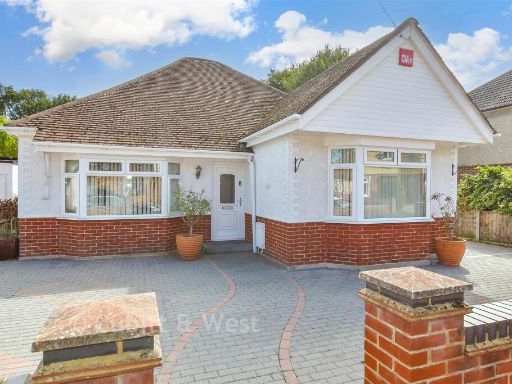 4 bedroom detached bungalow for sale in Beechwood Avenue, Waterlooville, Hampshire, PO7 — £363,500 • 4 bed • 2 bath • 1173 ft²
4 bedroom detached bungalow for sale in Beechwood Avenue, Waterlooville, Hampshire, PO7 — £363,500 • 4 bed • 2 bath • 1173 ft²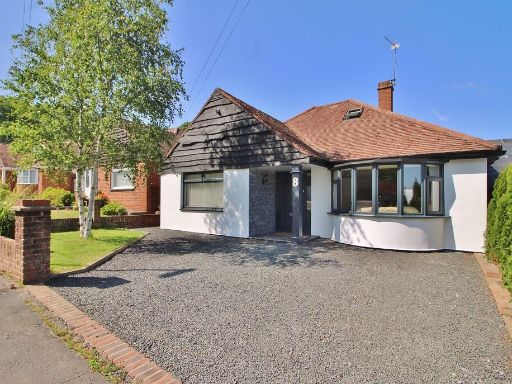 4 bedroom detached bungalow for sale in Hazelwood Avenue, Bedhampton, PO9 — £550,000 • 4 bed • 2 bath • 1450 ft²
4 bedroom detached bungalow for sale in Hazelwood Avenue, Bedhampton, PO9 — £550,000 • 4 bed • 2 bath • 1450 ft²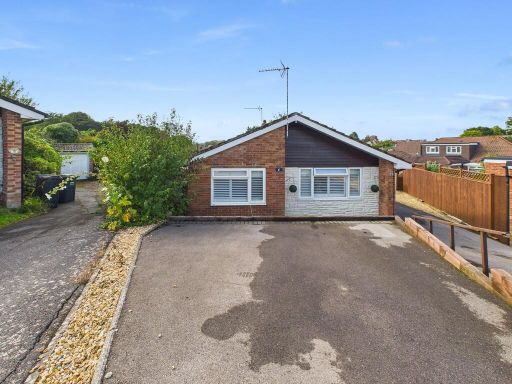 3 bedroom detached bungalow for sale in Crown Close, Waterlooville, PO7 — £450,000 • 3 bed • 1 bath • 883 ft²
3 bedroom detached bungalow for sale in Crown Close, Waterlooville, PO7 — £450,000 • 3 bed • 1 bath • 883 ft²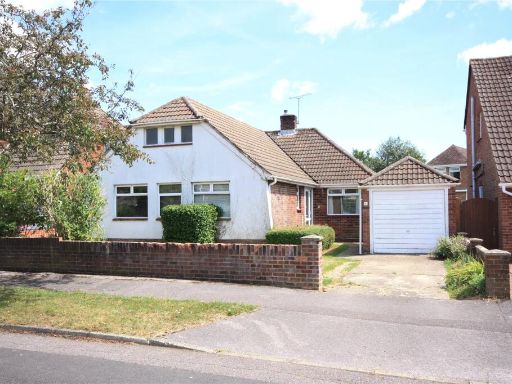 3 bedroom bungalow for sale in Oakhurst Drive, Waterlooville, Hampshire, PO7 — £425,000 • 3 bed • 1 bath • 838 ft²
3 bedroom bungalow for sale in Oakhurst Drive, Waterlooville, Hampshire, PO7 — £425,000 • 3 bed • 1 bath • 838 ft²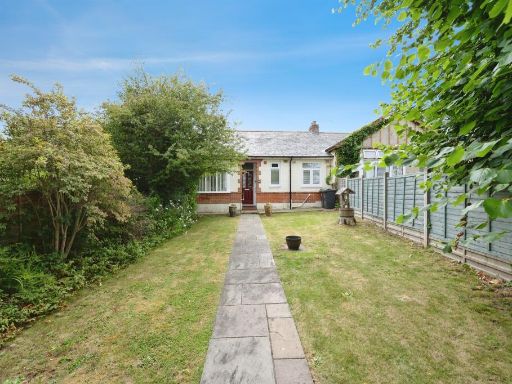 3 bedroom terraced bungalow for sale in Park Avenue, Waterlooville, PO7 — £375,000 • 3 bed • 1 bath • 689 ft²
3 bedroom terraced bungalow for sale in Park Avenue, Waterlooville, PO7 — £375,000 • 3 bed • 1 bath • 689 ft²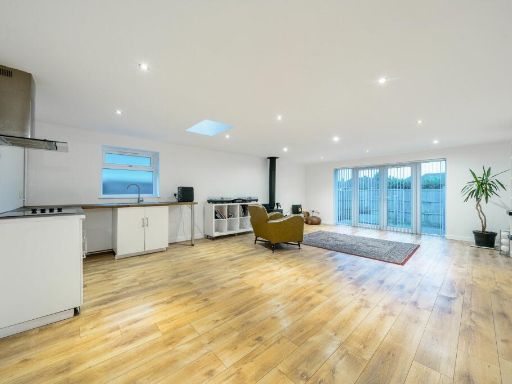 5 bedroom detached bungalow for sale in Havant Road, Hayling Island, PO11 — £550,000 • 5 bed • 2 bath • 2142 ft²
5 bedroom detached bungalow for sale in Havant Road, Hayling Island, PO11 — £550,000 • 5 bed • 2 bath • 2142 ft²