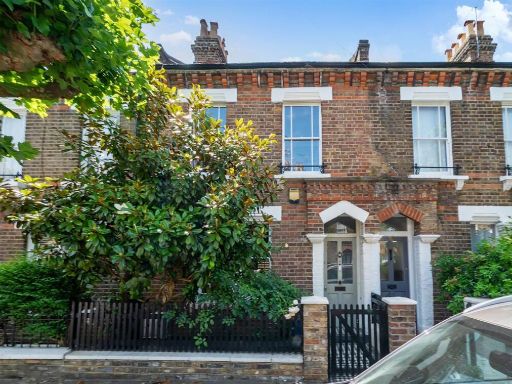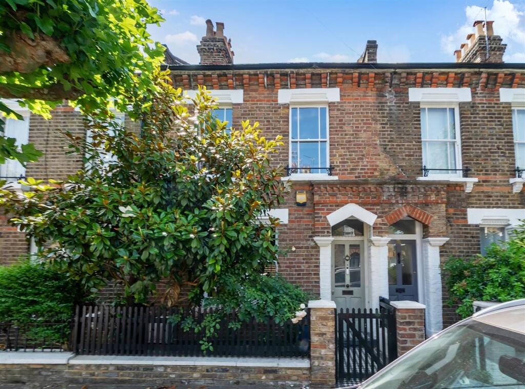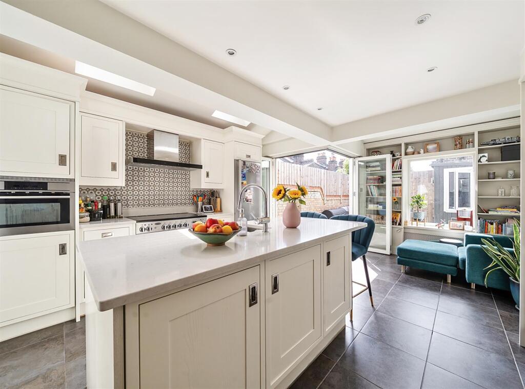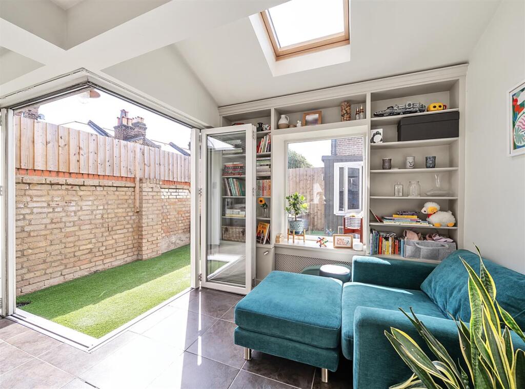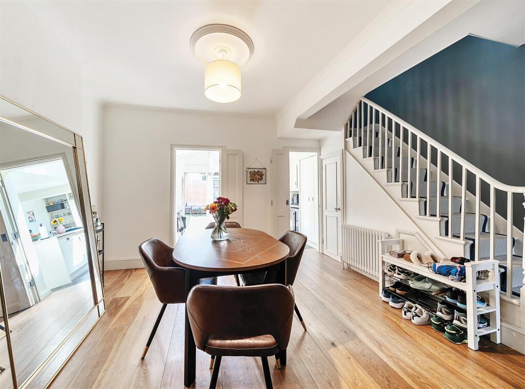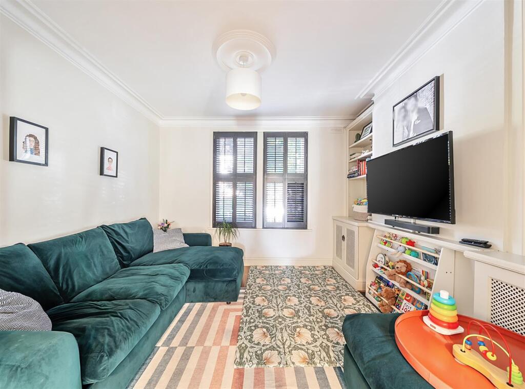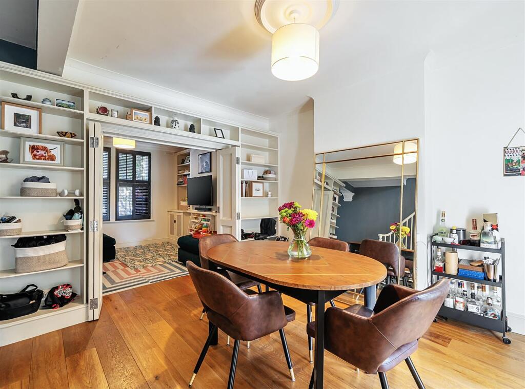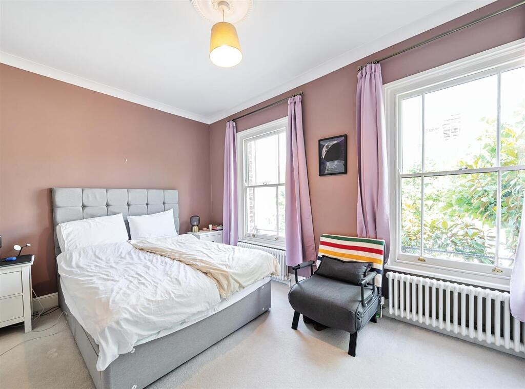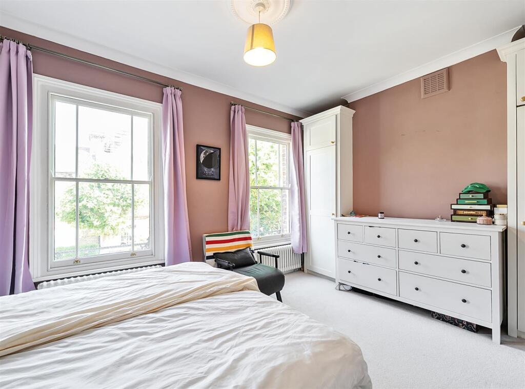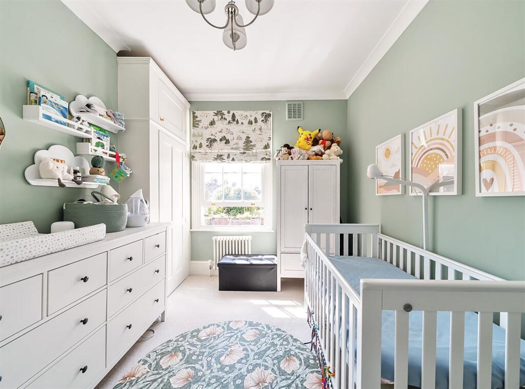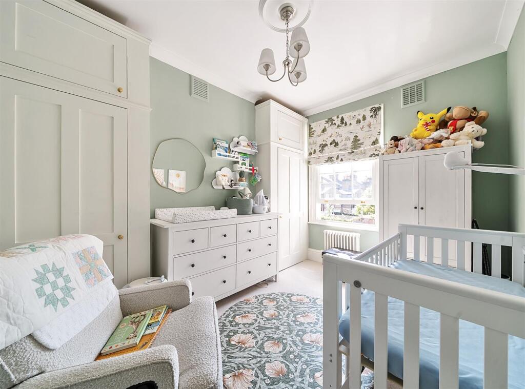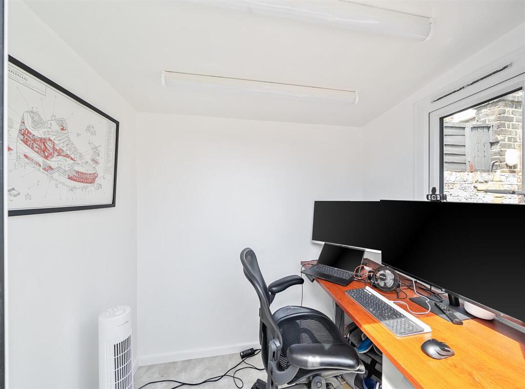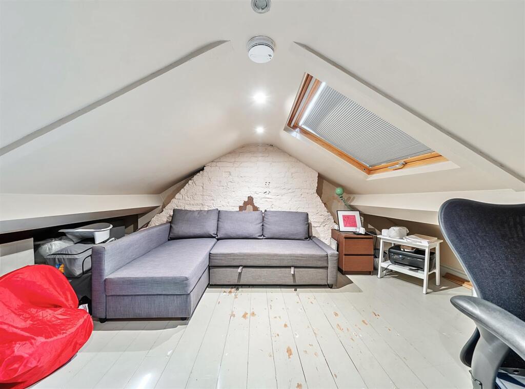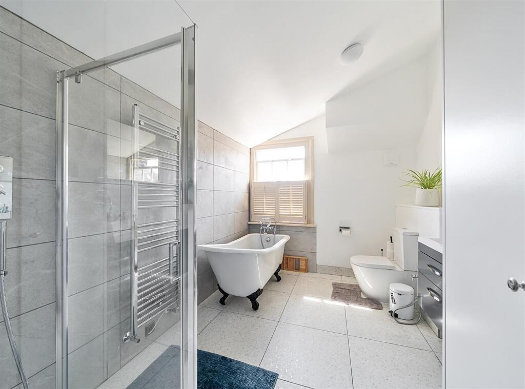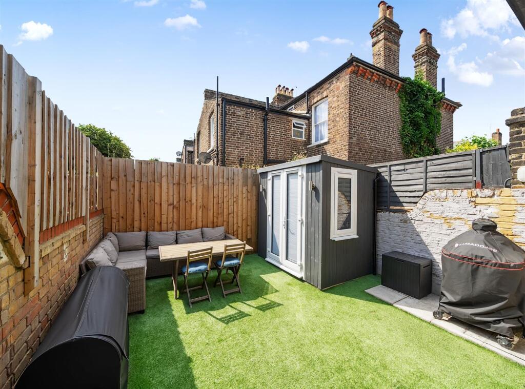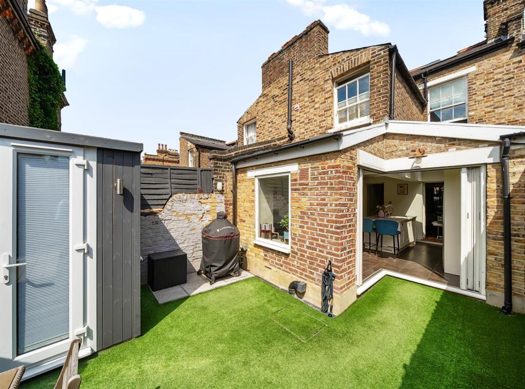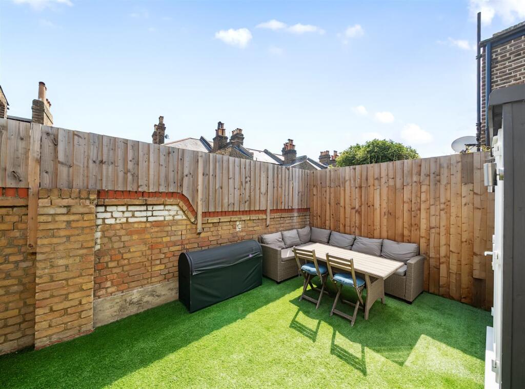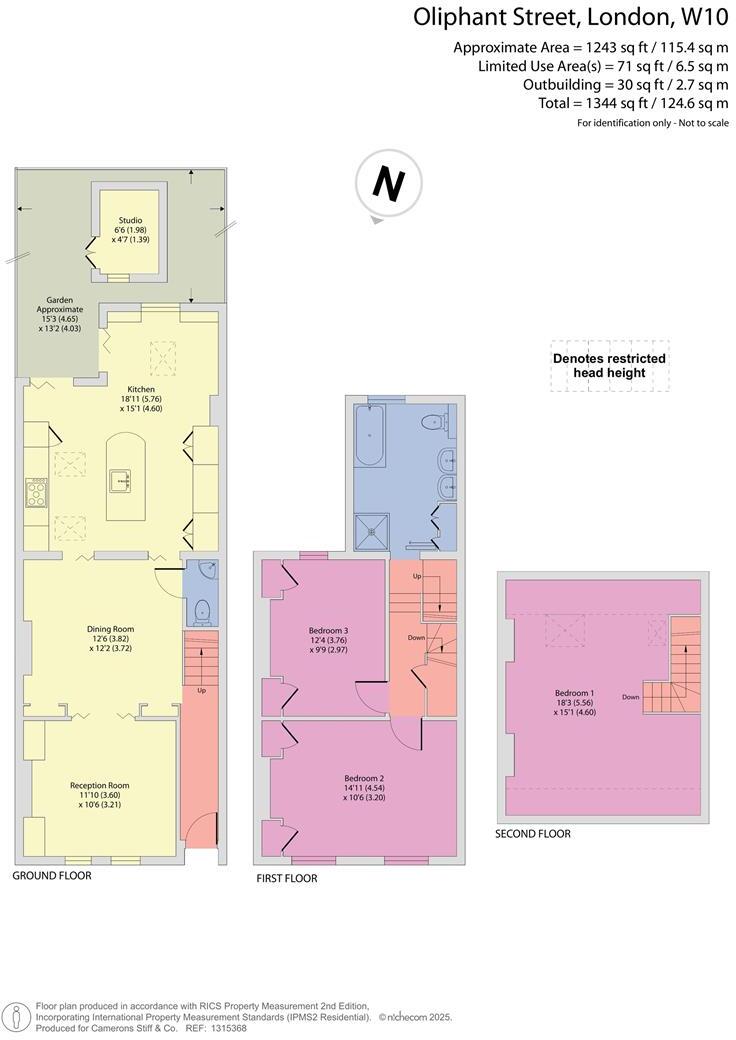Summary - 78 OLIPHANT STREET LONDON W10 4EF
3 bed 1 bath Terraced
Family-friendly home with garden studio and quick links to central London.
- South-facing garden with separate studio/outbuilding
- Extended 18 ft kitchen/diner with skylights and island
- 1,243 sq ft total; three bedrooms plus 18 ft loft room
- Period features: sash windows and original Victorian character
- Freehold mid-terrace on Queen’s Park Estate, strong transport links
- Single family bathroom only; one WC on ground floor
- Solid brick walls with assumed no insulation; energy upgrades likely
- Small-to-average rear plot; council tax above borough average
This well-presented Victorian terrace offers 1,243 sq ft of flexible family living across multiple floors, tucked on Oliphant Street within the Queen’s Park Estate. The house combines period character — sash windows and original details — with a contemporary extended kitchen/diner and plenty of natural light. The south-facing garden and separate outbuilding studio give useful outdoor space and a work-from-home option.
Accommodation includes two reception rooms, an 18 ft kitchen/diner with skylights and island, two double bedrooms on the first floor, a four-piece family bathroom and an 18 ft loft room suitable as a third bedroom, study or storage. The property is freehold and has excellent transport links to Queen’s Park and Kensal Rise, making daily commutes straightforward.
Practical points to note: the house is a mid-terrace Victorian build (pre-1900) with solid brick walls and no known cavity insulation, so buyers should consider potential insulation and energy-efficiency improvements. There is a single family bathroom for three bedrooms and the rear plot is small-to-average in size, which may limit larger garden uses. Council tax is above average for the borough.
Overall this extended cottage will suit families seeking character, space for home working and strong local schools and transport. It is well-presented but offers clear scope for energy upgrades and minor modernisation to tailor the space to a buyer’s preferences.
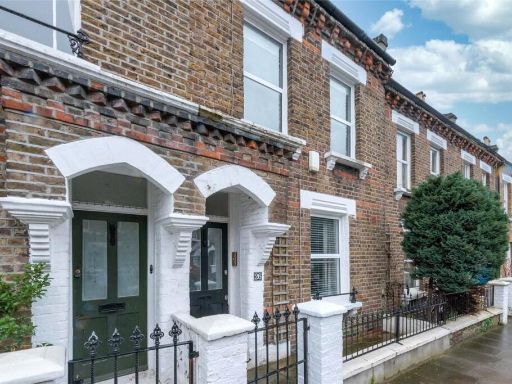 2 bedroom terraced house for sale in Oliphant Street, London, W10 — £950,000 • 2 bed • 2 bath • 1056 ft²
2 bedroom terraced house for sale in Oliphant Street, London, W10 — £950,000 • 2 bed • 2 bath • 1056 ft²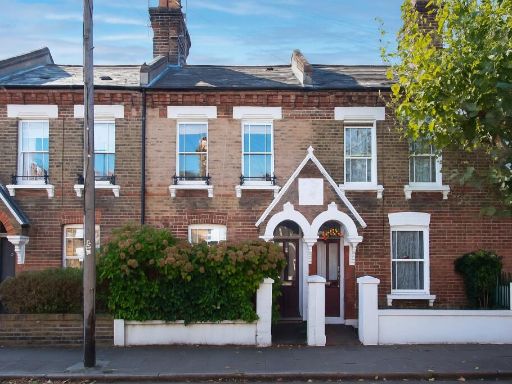 2 bedroom house for sale in Kilravock Street, London, W10 — £975,000 • 2 bed • 1 bath • 883 ft²
2 bedroom house for sale in Kilravock Street, London, W10 — £975,000 • 2 bed • 1 bath • 883 ft²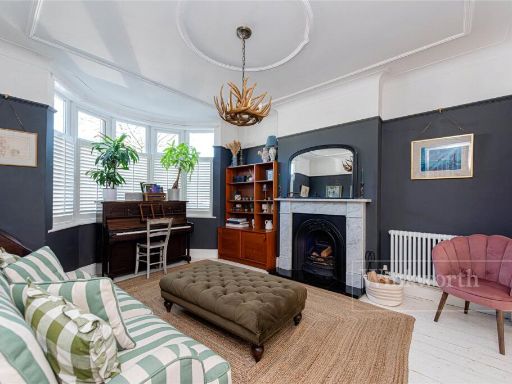 5 bedroom end of terrace house for sale in Palermo Road, London, NW10 — £1,100,000 • 5 bed • 1 bath • 1500 ft²
5 bedroom end of terrace house for sale in Palermo Road, London, NW10 — £1,100,000 • 5 bed • 1 bath • 1500 ft²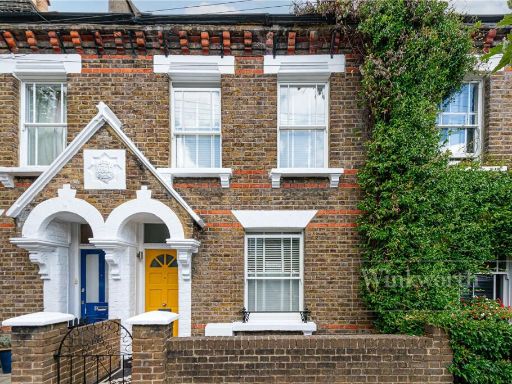 2 bedroom terraced house for sale in Second Avenue, London, W10 — £825,000 • 2 bed • 1 bath • 757 ft²
2 bedroom terraced house for sale in Second Avenue, London, W10 — £825,000 • 2 bed • 1 bath • 757 ft²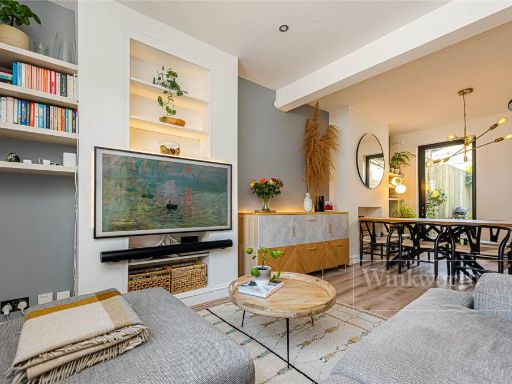 3 bedroom terraced house for sale in Peach Road, London, W10 — £1,150,000 • 3 bed • 2 bath • 1116 ft²
3 bedroom terraced house for sale in Peach Road, London, W10 — £1,150,000 • 3 bed • 2 bath • 1116 ft²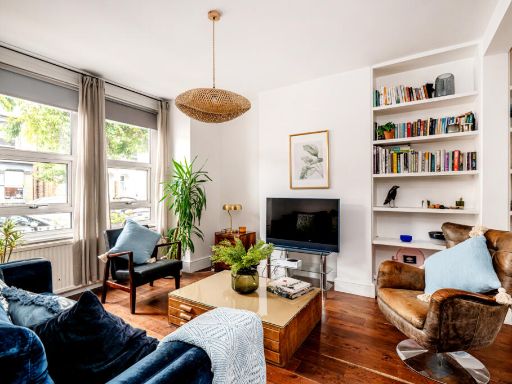 3 bedroom terraced house for sale in Holberton Gardens, London, NW10 — £950,000 • 3 bed • 2 bath • 1121 ft²
3 bedroom terraced house for sale in Holberton Gardens, London, NW10 — £950,000 • 3 bed • 2 bath • 1121 ft²































