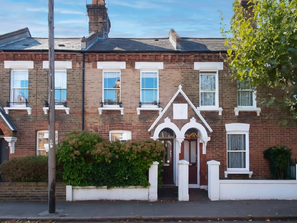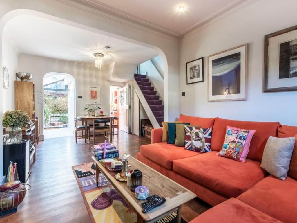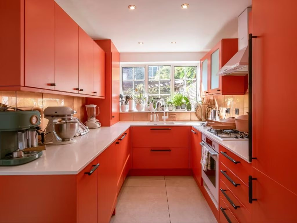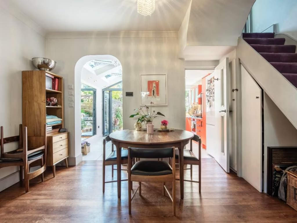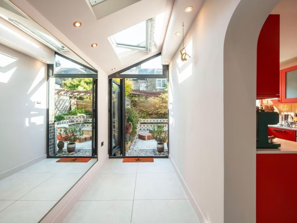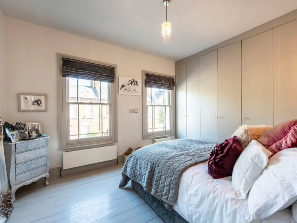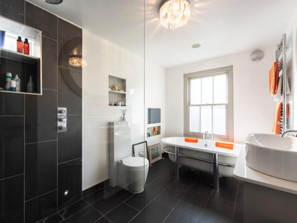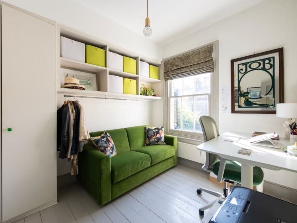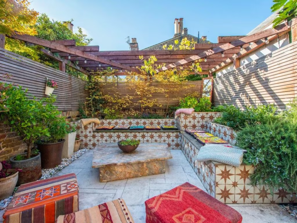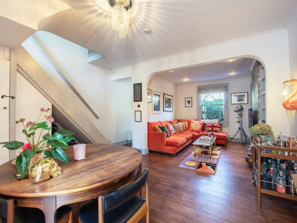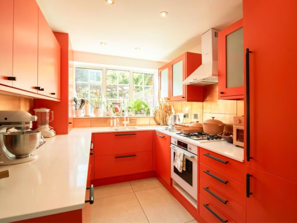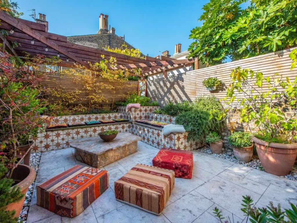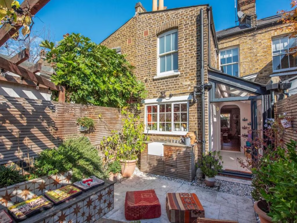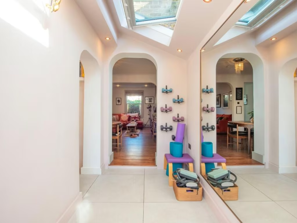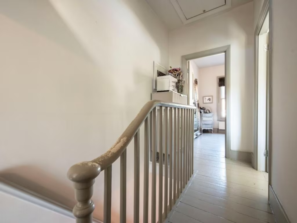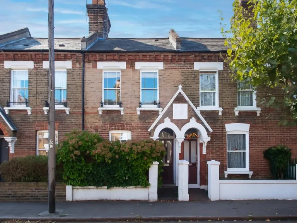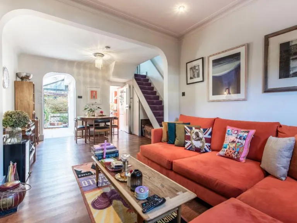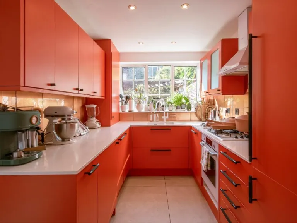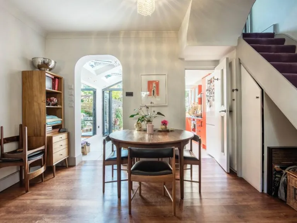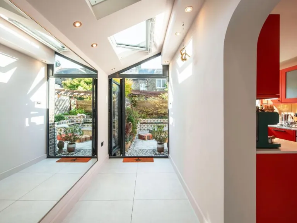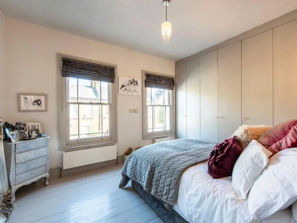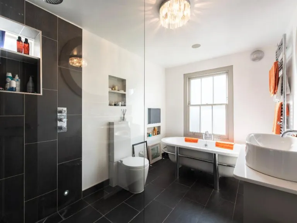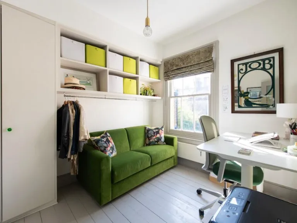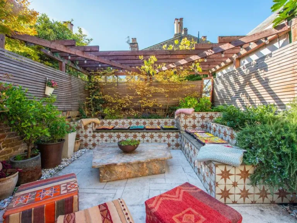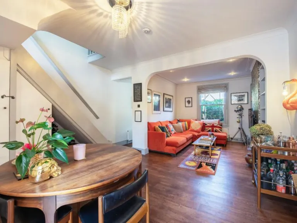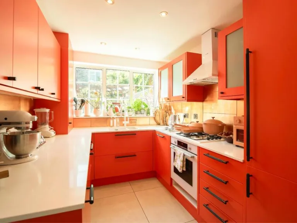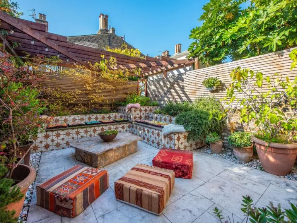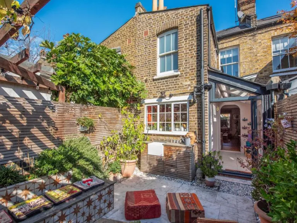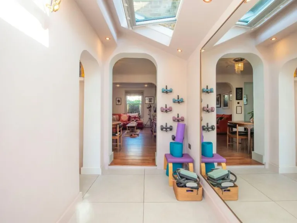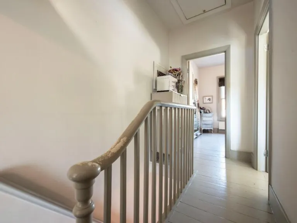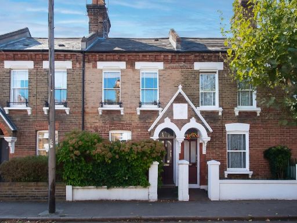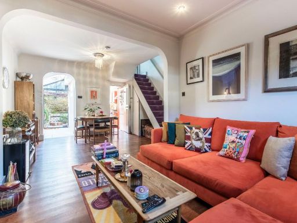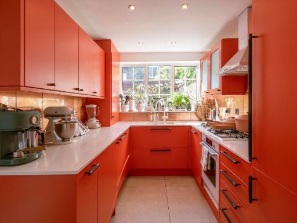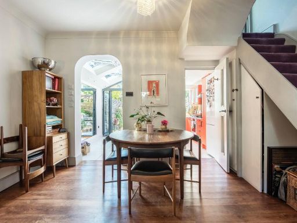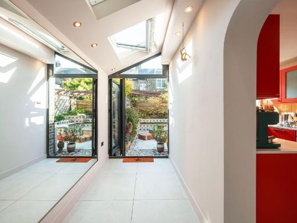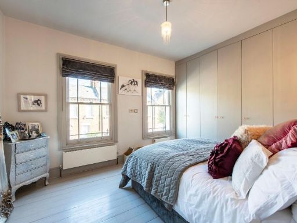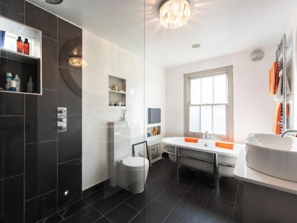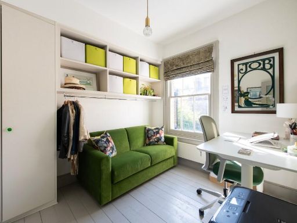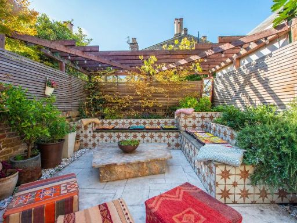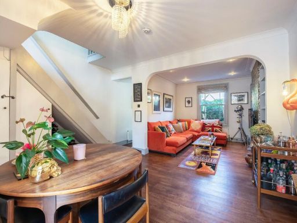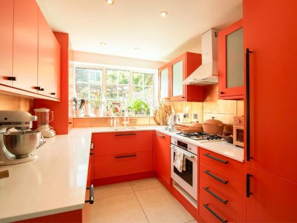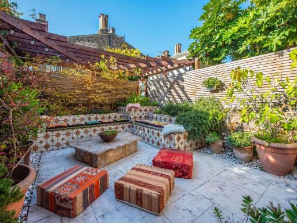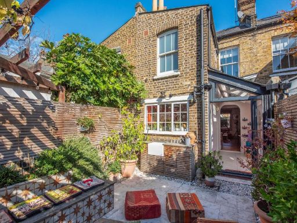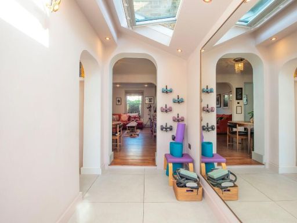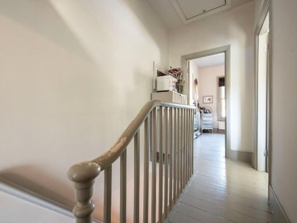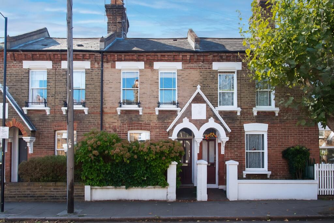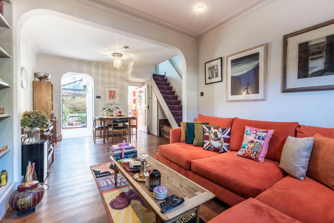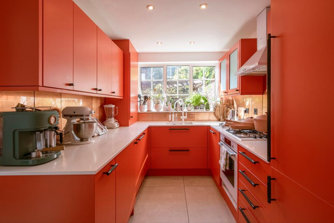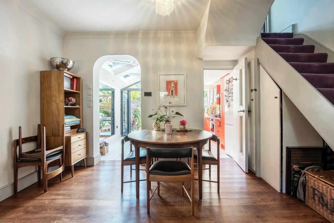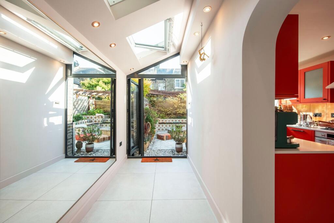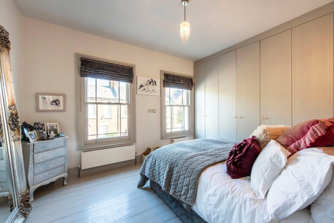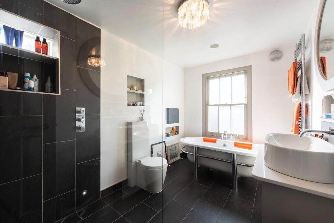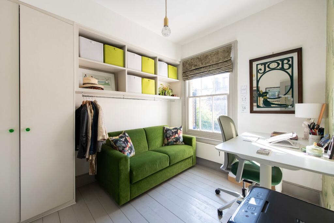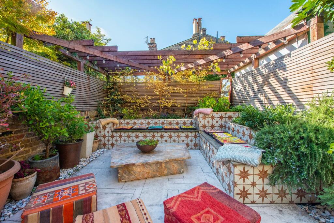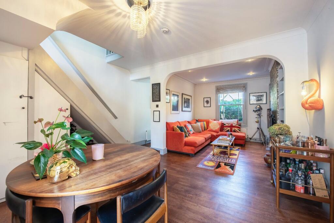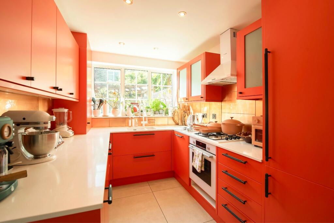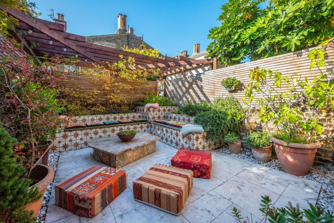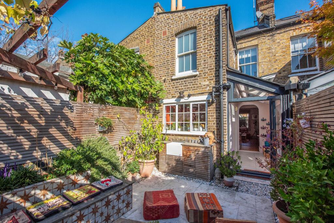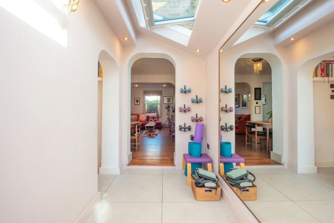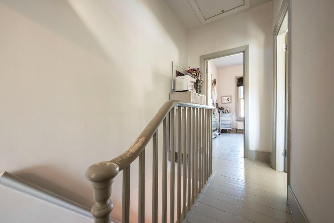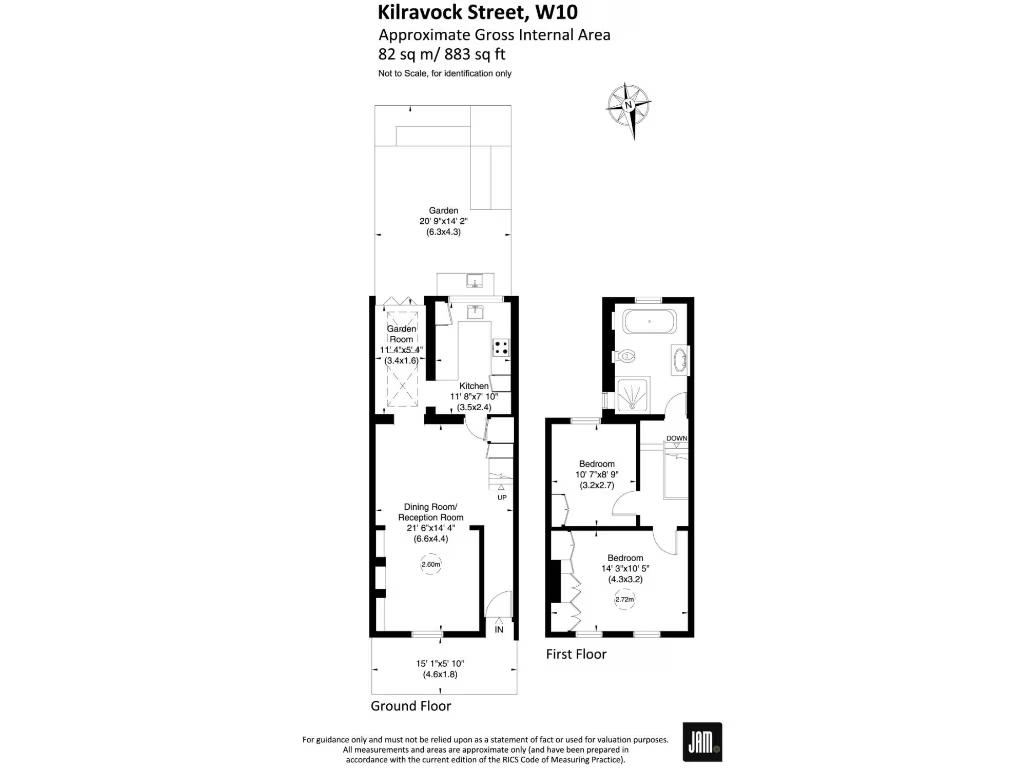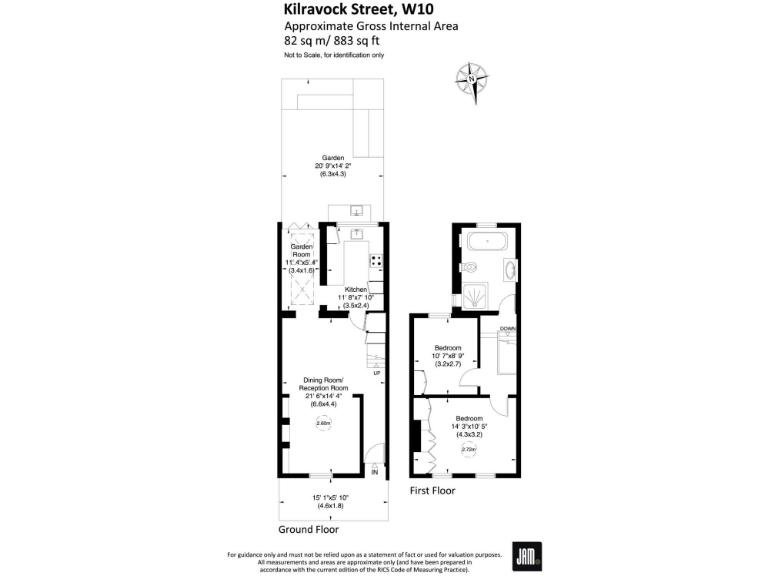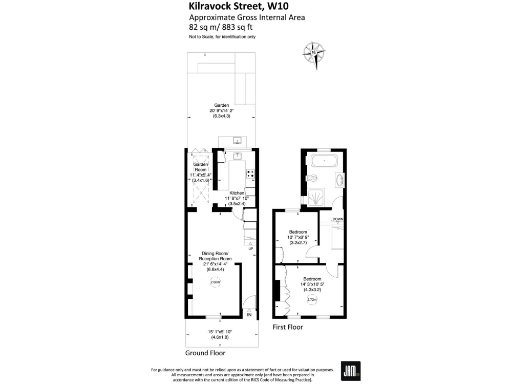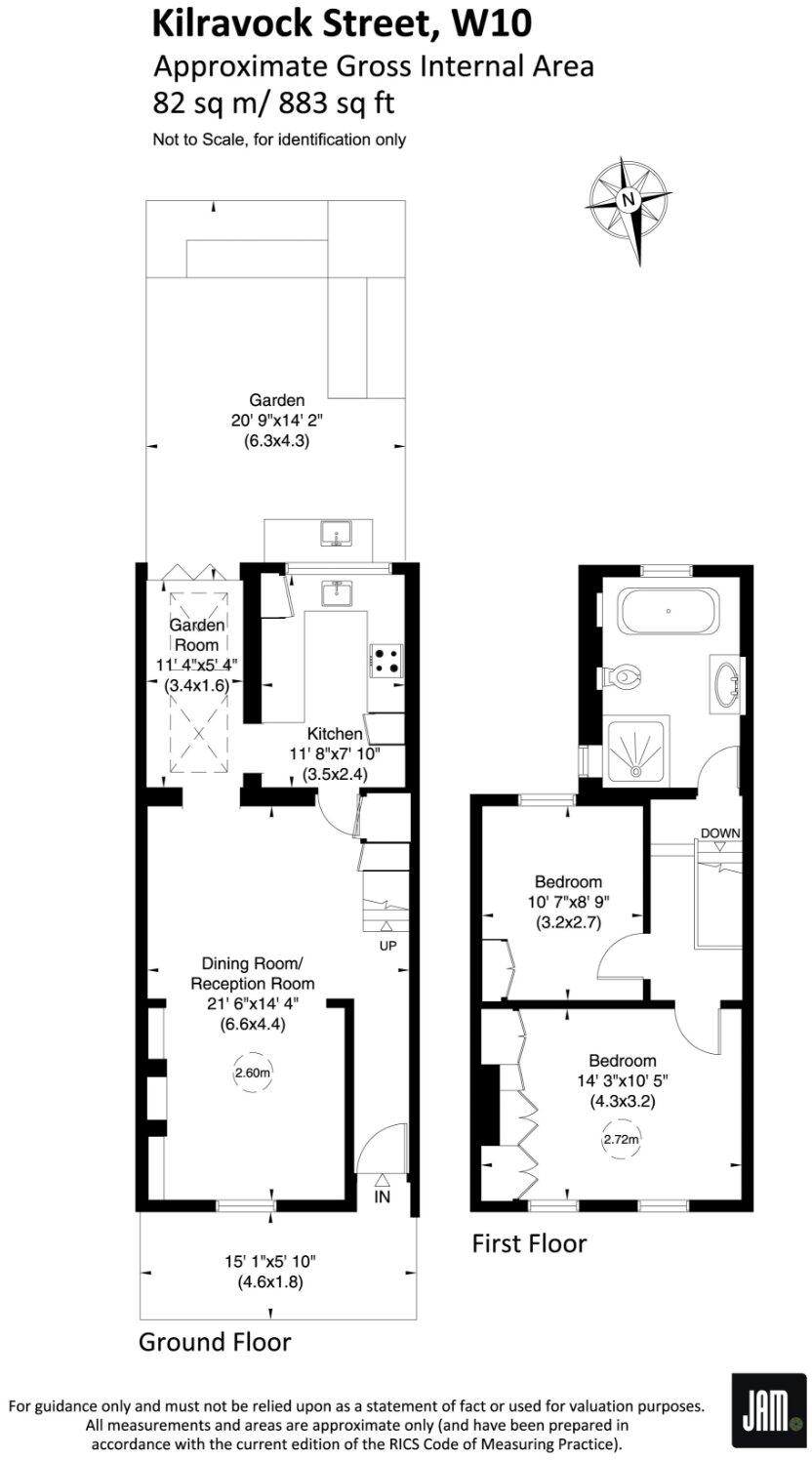Summary - 19 KILRAVOCK STREET LONDON W10 4HX
2 bed 1 bath House
Newly refurbished two‑bed terrace with garden and attic extension potential in Zone 2 Queens Park.
Freehold Victorian mid-terrace with 883 sq ft living space
Newly renovated interior, move-in ready condition
Open-plan kitchen/dining flowing to paved rear garden
Two double bedrooms and modern family bathroom
Attic extension potential subject to planning permission
Small plot and narrow frontage; modest outdoor space
Solid-brick walls likely lack insulation — consider upgrade costs
Area shows higher deprivation; Council Tax Band E applies
Set on a quiet, tree-lined street in the Queens Park Estate conservation area, this newly renovated mid-terrace Victorian house offers 883 sq ft of well-planned living space and a private paved garden. The ground floor features an open-plan kitchen/dining/living area with contemporary finishes and wood floors, flowing to a low-maintenance rear courtyard via a side-return extension — a practical entertaining space for urban family life.
Upstairs are two double bedrooms and a recently refitted family bathroom with a walk-in shower. The property is freehold, gas-fired central heating with boiler and radiators, and comes with an EPC rating of C. There is scope to create additional space by converting the attic, subject to obtaining necessary planning permission — a clear opportunity to increase footprint and value.
Location is a major asset: Zone 2 Queens Park tube (Bakerloo) and Overground links, local shops, cafés and two strong primary schools within walking distance. Broadband speeds and mobile signal are excellent, making the house well-suited to professionals, small families or buyers seeking a low-maintenance period home with urban convenience.
Buyers should note a few practical considerations: the property is on a small plot with a narrow frontage and modest garden; original solid-brick walls are likely uninsulated (common for the era); and the surrounding area records higher deprivation measurements despite good local amenities. Council Tax Band E applies. These factors are reflected in running costs and any future alteration planning.
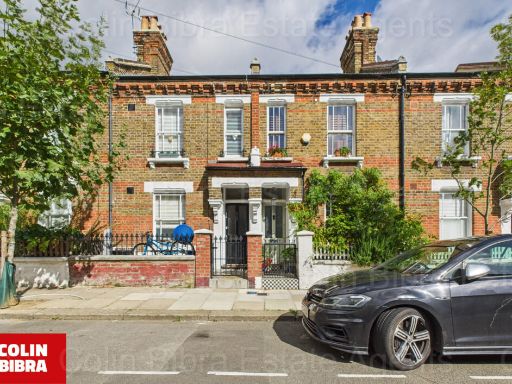 2 bedroom terraced house for sale in Marne Street, London W10 — £960,000 • 2 bed • 1 bath • 780 ft²
2 bedroom terraced house for sale in Marne Street, London W10 — £960,000 • 2 bed • 1 bath • 780 ft²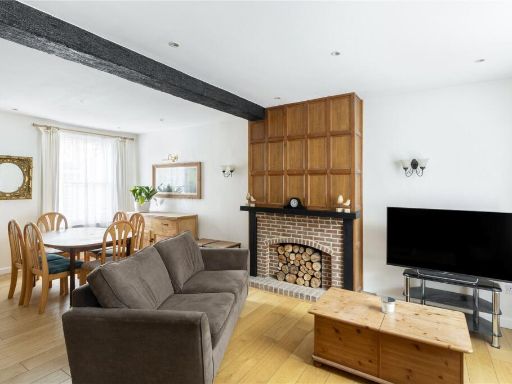 3 bedroom terraced house for sale in Droop Street, London, W10 — £725,000 • 3 bed • 2 bath • 888 ft²
3 bedroom terraced house for sale in Droop Street, London, W10 — £725,000 • 3 bed • 2 bath • 888 ft²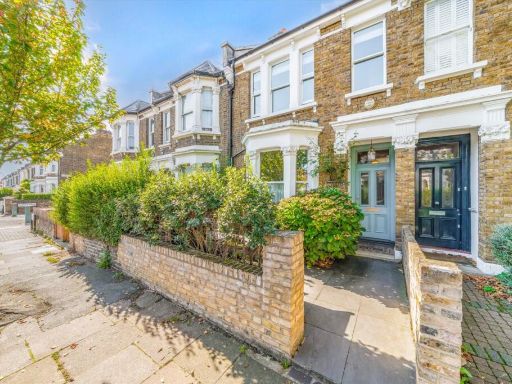 4 bedroom terraced house for sale in Torbay Road, Brondesbury Park, NW6 — £1,599,950 • 4 bed • 2 bath • 1754 ft²
4 bedroom terraced house for sale in Torbay Road, Brondesbury Park, NW6 — £1,599,950 • 4 bed • 2 bath • 1754 ft²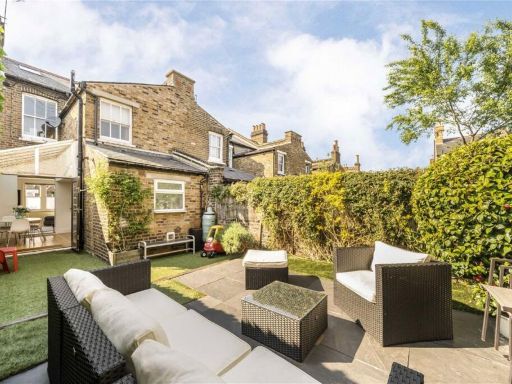 3 bedroom house for sale in Fifth Avenue, Kensal Town, W10 — £1,075,000 • 3 bed • 2 bath • 1200 ft²
3 bedroom house for sale in Fifth Avenue, Kensal Town, W10 — £1,075,000 • 3 bed • 2 bath • 1200 ft²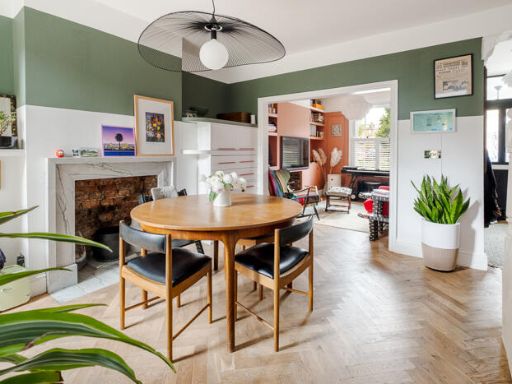 2 bedroom house for sale in Kilburn Lane, London, W10 — £900,000 • 2 bed • 1 bath • 804 ft²
2 bedroom house for sale in Kilburn Lane, London, W10 — £900,000 • 2 bed • 1 bath • 804 ft²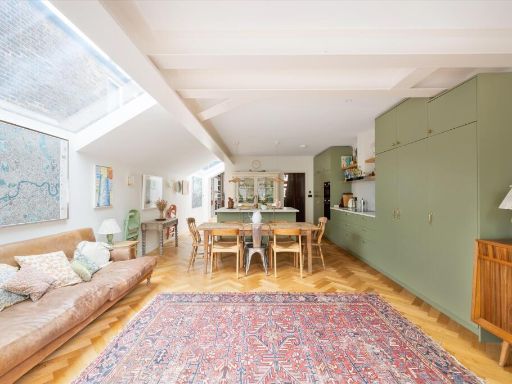 4 bedroom terraced house for sale in Kempe Road, Queen's Park, London, NW6., NW6 — £3,000,000 • 4 bed • 3 bath • 2151 ft²
4 bedroom terraced house for sale in Kempe Road, Queen's Park, London, NW6., NW6 — £3,000,000 • 4 bed • 3 bath • 2151 ft²