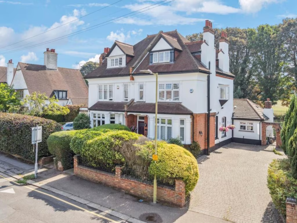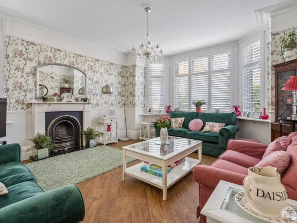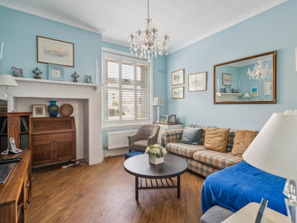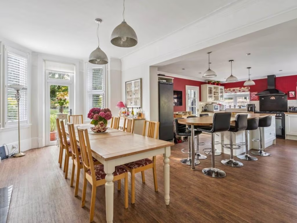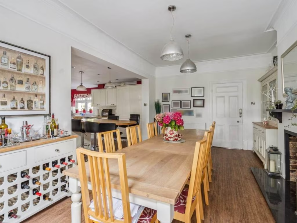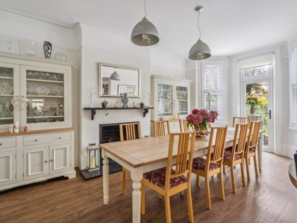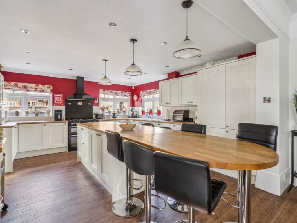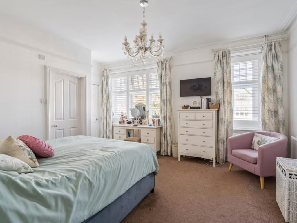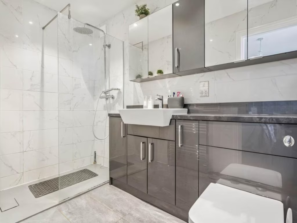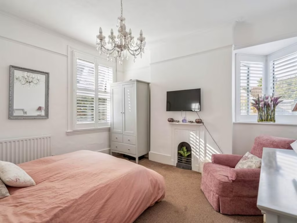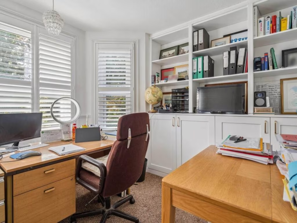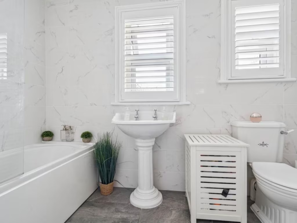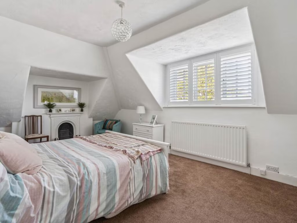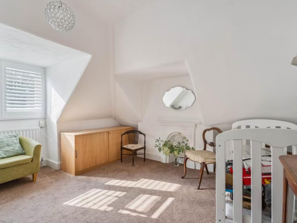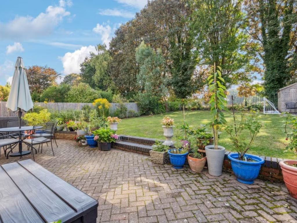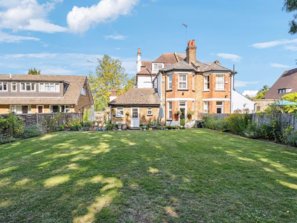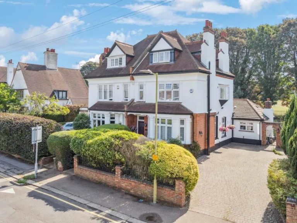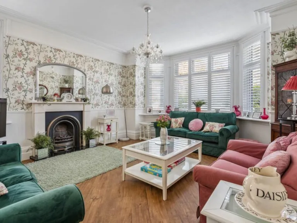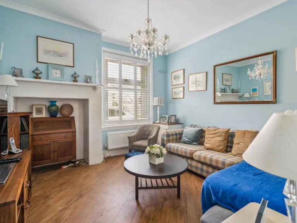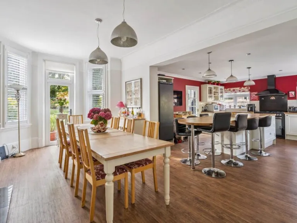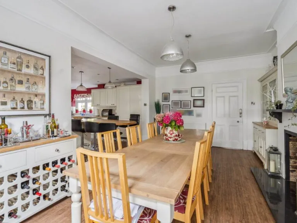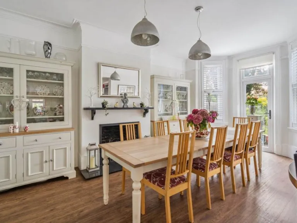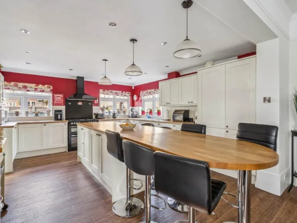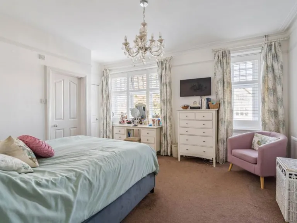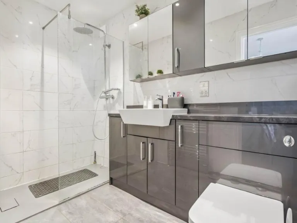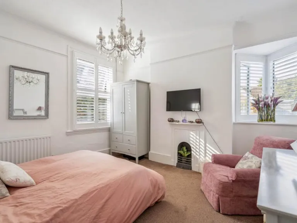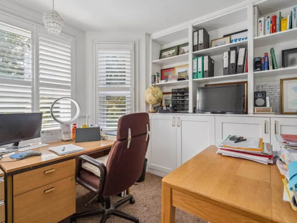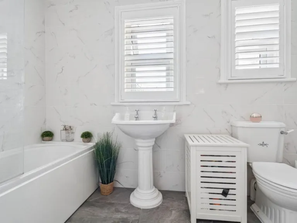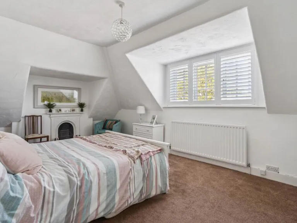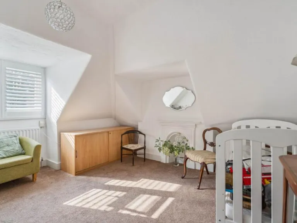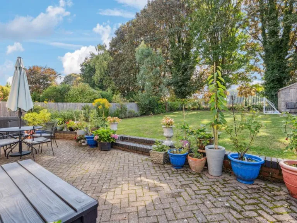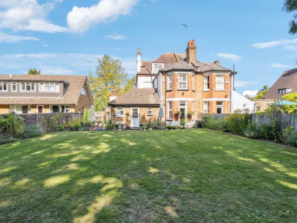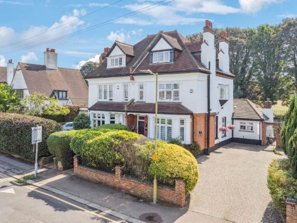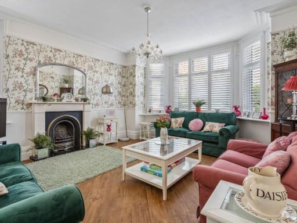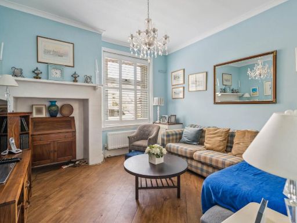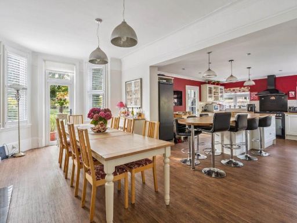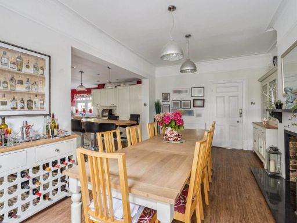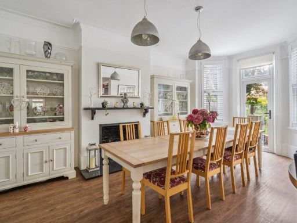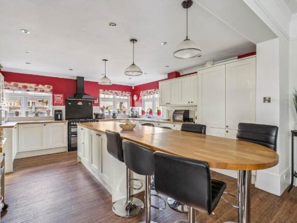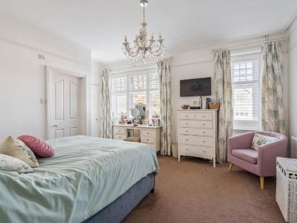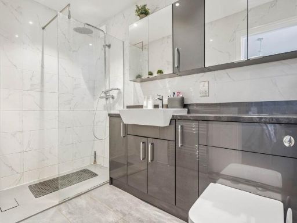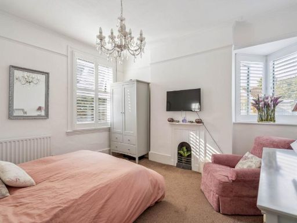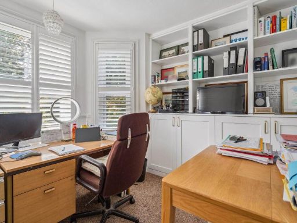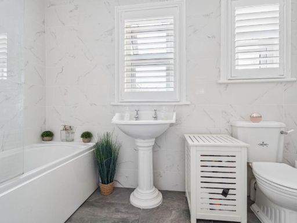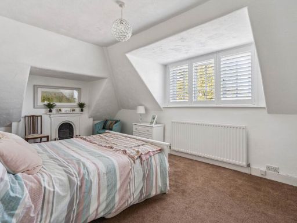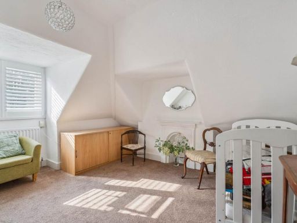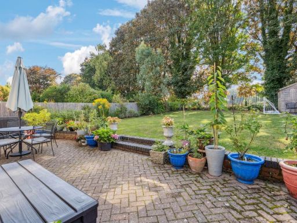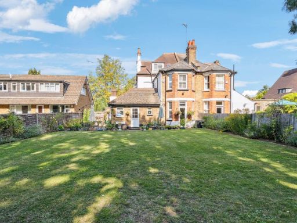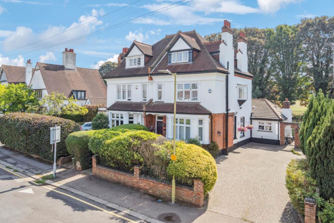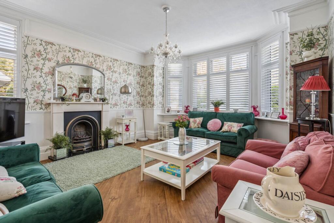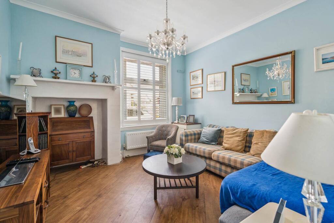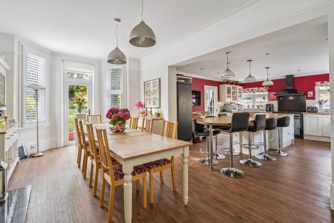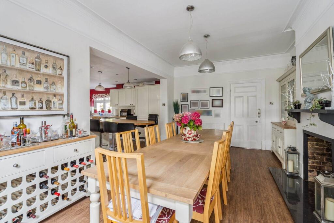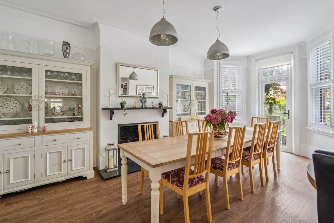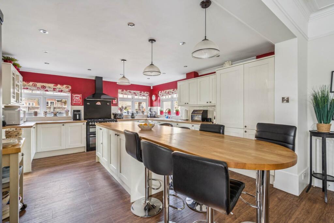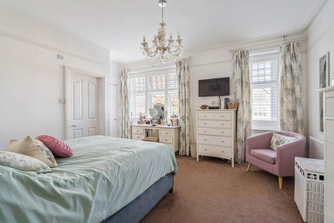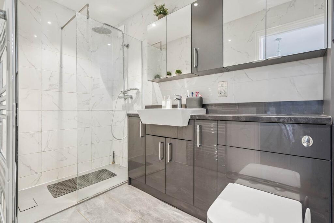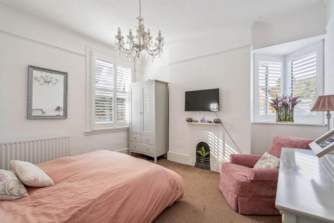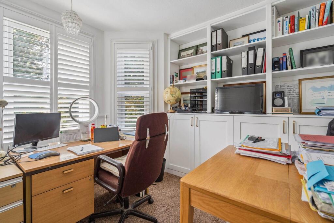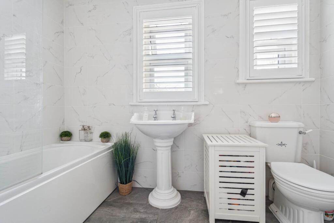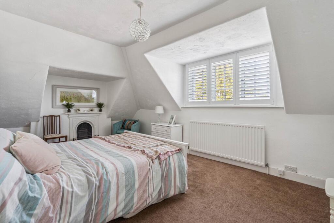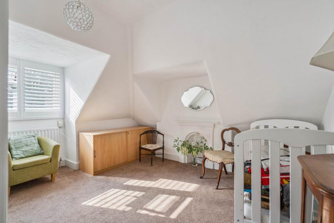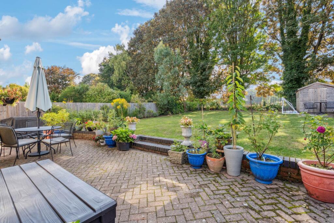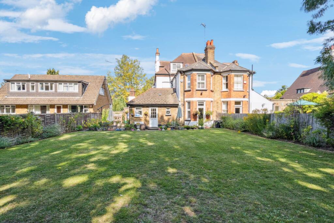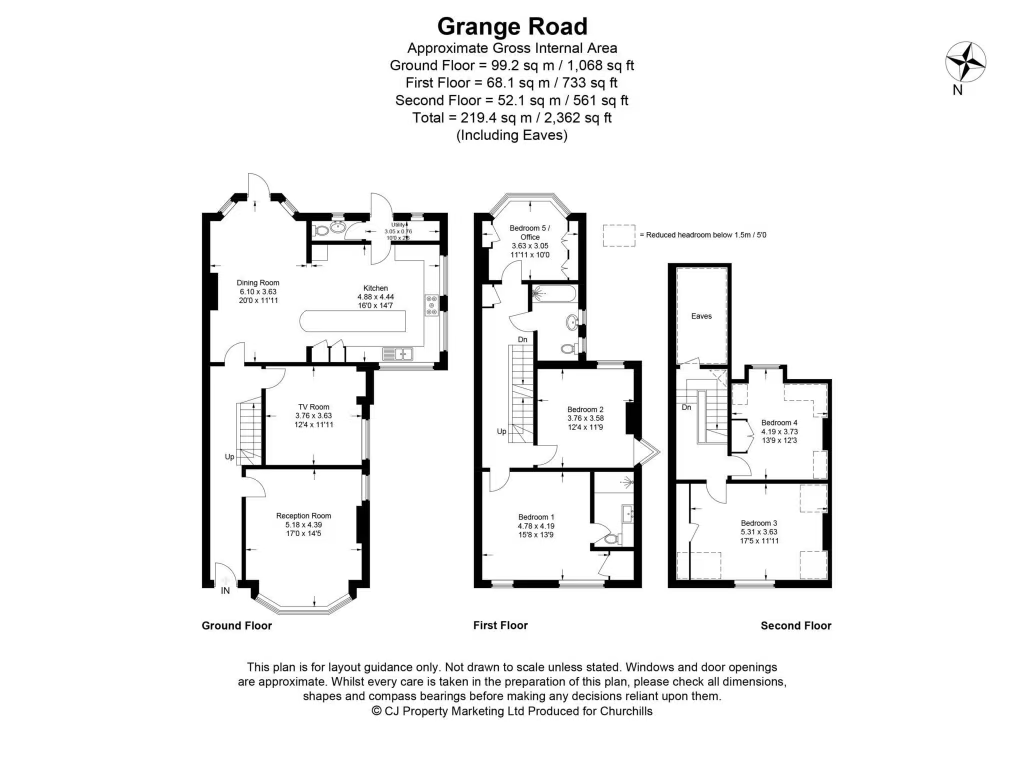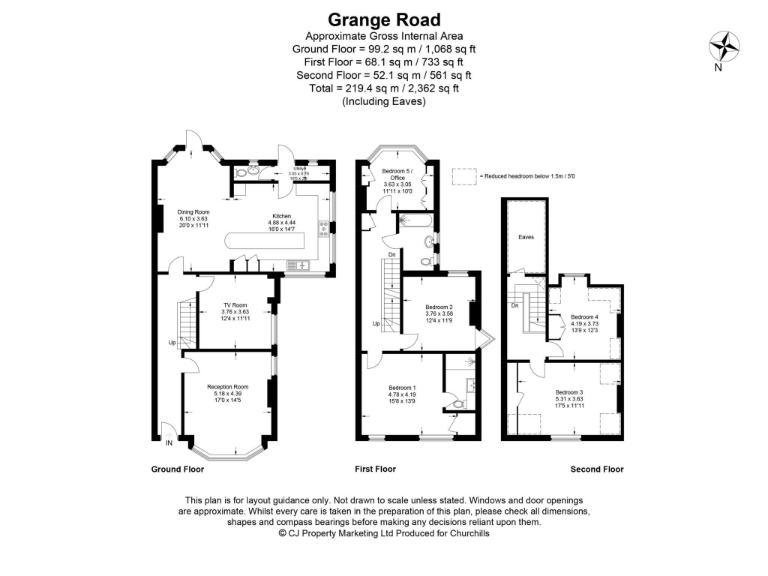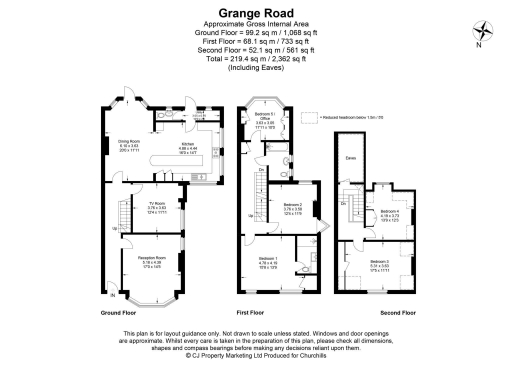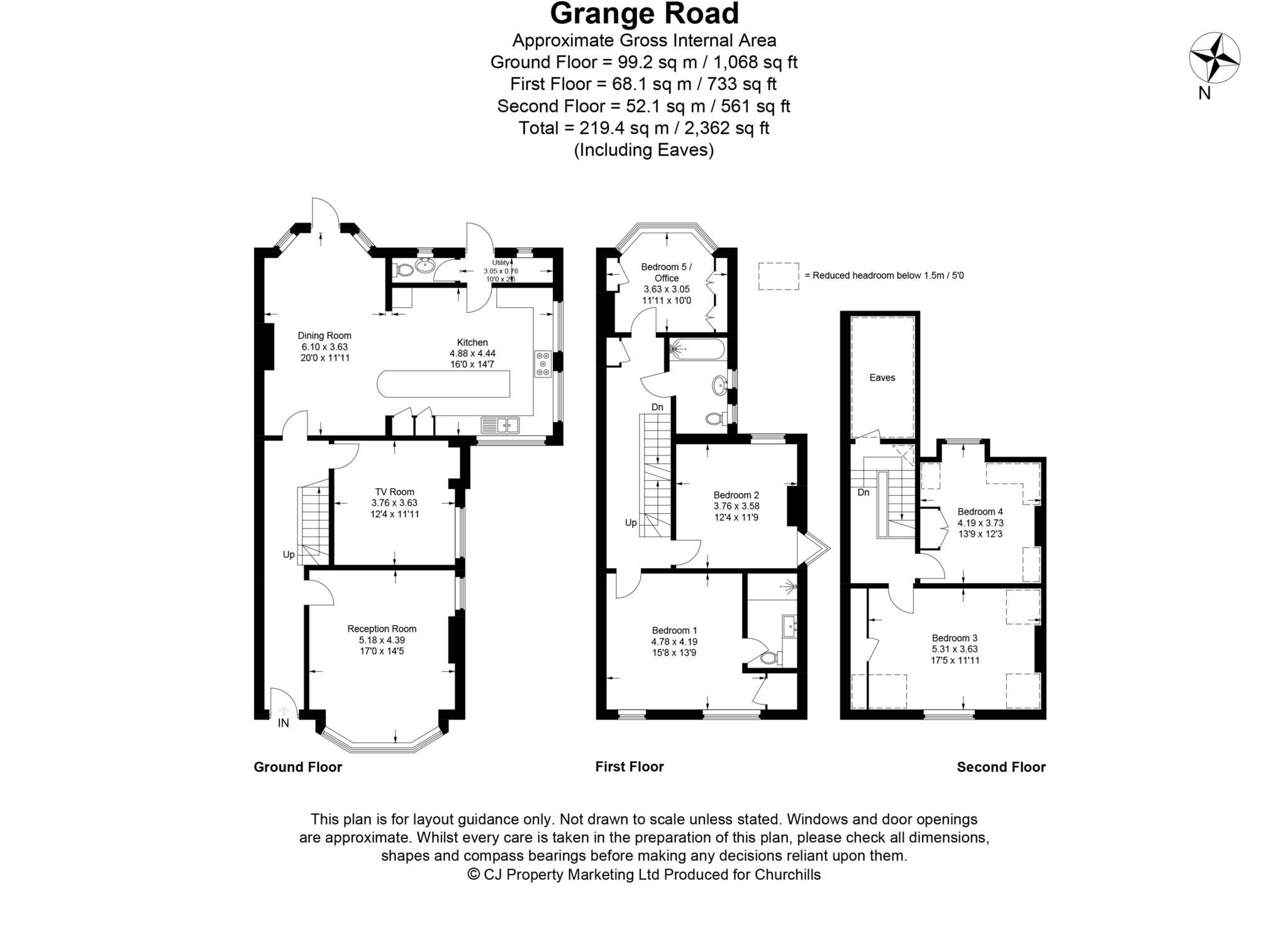Summary - 6 GRANGE ROAD BUSHEY WD23 2LE
5 bed 2 bath Semi-Detached
Walking distance to station, large garden and flexible accommodation.
Five bedrooms and two reception rooms across three floors
This late-Victorian semi-detached house blends generous period proportions with adaptable family living across three floors. High ceilings, original fireplaces and bay windows give the principal rooms strong character, while a rear extension provides a large, double-aspect kitchen/dining room ideal for everyday family life and entertaining. The main bedroom benefits from a modern en suite shower room; two further double bedrooms occupy the top floor and additional rooms provide flexible use as bedrooms or home offices.
Outside, the property sits on a large plot with a well-maintained rear garden, large patio and open views over nearby school playing fields. The front offers off-street parking for several cars — a rare convenience on this road — and the house is a short walk from Bushey mainline station, local shops and several well-rated schools, making daily commuting and family logistics straightforward.
Practical details are straightforward: freehold tenure, gas central heating with boiler and radiators, and double glazing installed before 2002 with fitted shutters in most rooms. The house has solid brick walls typical of its era and was constructed c.1900–1929; these original fabric features mean there is limited built-in insulation and potential to improve energy efficiency. Council Tax is band F (Hertsmere) which should be factored into running costs.
This property suits a family seeking room, period detail and a convenient location, or buyers looking to personalise and improve energy performance. A viewing is recommended to appreciate the scale, layout and potential. Note: Energy Performance Certificate pending; no detailed survey or service tests have been carried out and measurements are approximate.
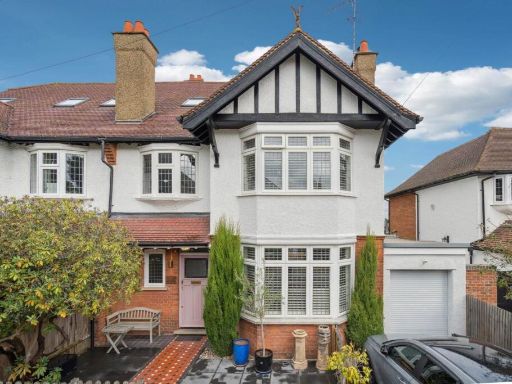 4 bedroom semi-detached house for sale in Avenue Rise, Bushey, WD23 — £1,300,000 • 4 bed • 2 bath • 2174 ft²
4 bedroom semi-detached house for sale in Avenue Rise, Bushey, WD23 — £1,300,000 • 4 bed • 2 bath • 2174 ft²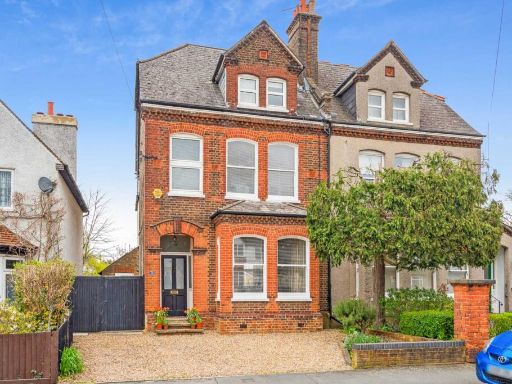 5 bedroom semi-detached house for sale in Bushey Grove Road, Bushey, WD23 — £995,000 • 5 bed • 2 bath • 1862 ft²
5 bedroom semi-detached house for sale in Bushey Grove Road, Bushey, WD23 — £995,000 • 5 bed • 2 bath • 1862 ft²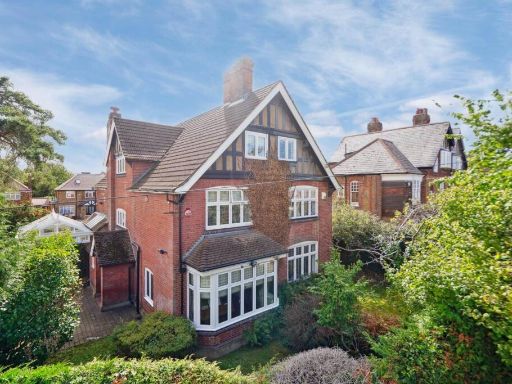 4 bedroom semi-detached house for sale in James Close, Bushey, WD23 — £995,000 • 4 bed • 2 bath • 2210 ft²
4 bedroom semi-detached house for sale in James Close, Bushey, WD23 — £995,000 • 4 bed • 2 bath • 2210 ft²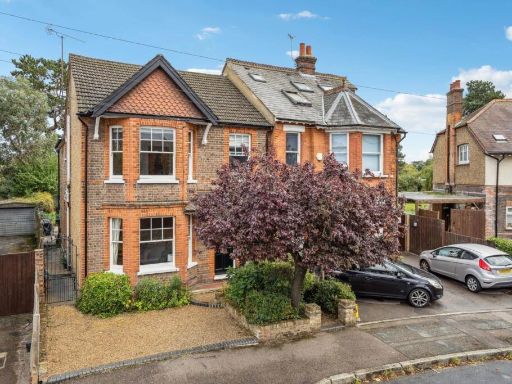 4 bedroom semi-detached house for sale in Kingsfield Road, Oxhey, WD19 — £985,000 • 4 bed • 1 bath • 1582 ft²
4 bedroom semi-detached house for sale in Kingsfield Road, Oxhey, WD19 — £985,000 • 4 bed • 1 bath • 1582 ft²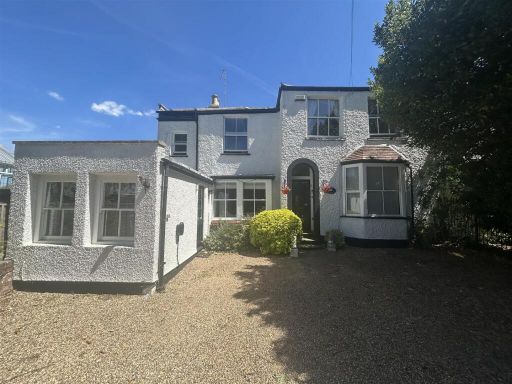 5 bedroom semi-detached house for sale in Little Bushey Lane, Bushey, WD23 — £925,000 • 5 bed • 3 bath • 2040 ft²
5 bedroom semi-detached house for sale in Little Bushey Lane, Bushey, WD23 — £925,000 • 5 bed • 3 bath • 2040 ft²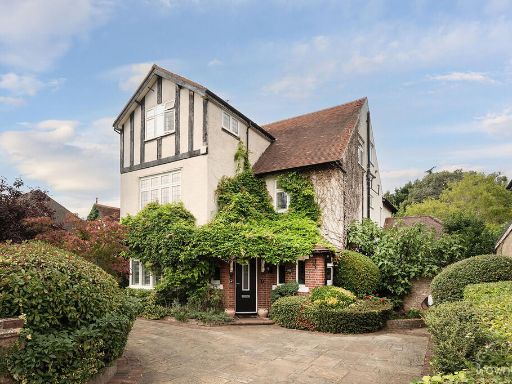 5 bedroom detached house for sale in Heathfield Road, Bushey, Hertfordshire, WD23 — £1,965,000 • 5 bed • 5 bath • 3346 ft²
5 bedroom detached house for sale in Heathfield Road, Bushey, Hertfordshire, WD23 — £1,965,000 • 5 bed • 5 bath • 3346 ft²