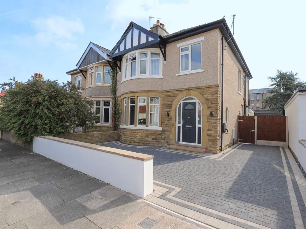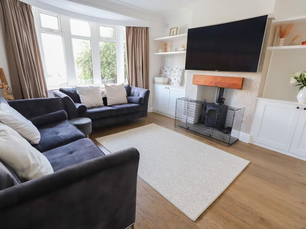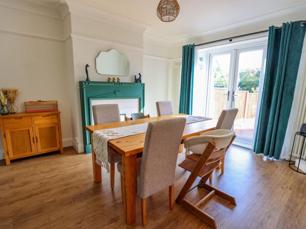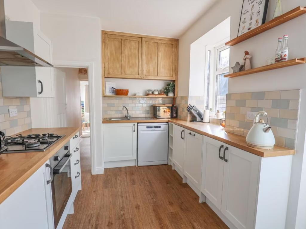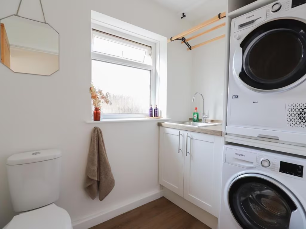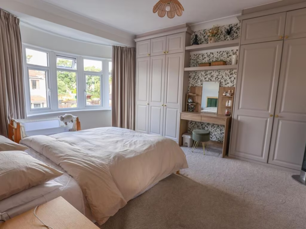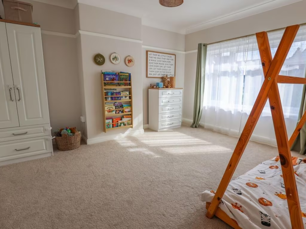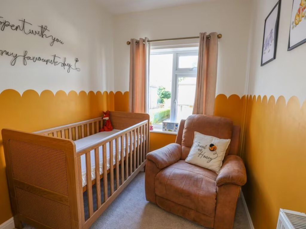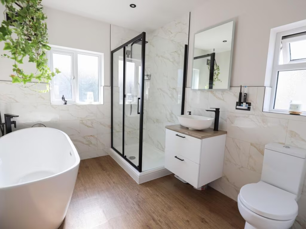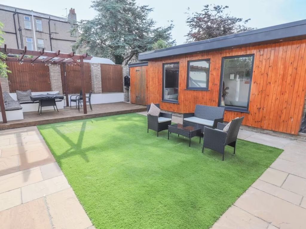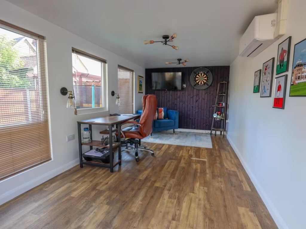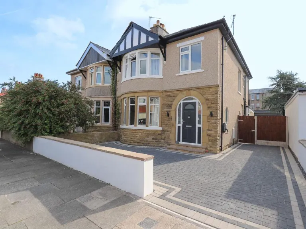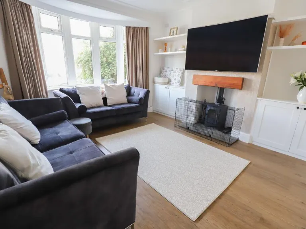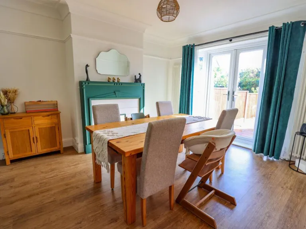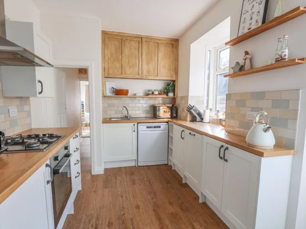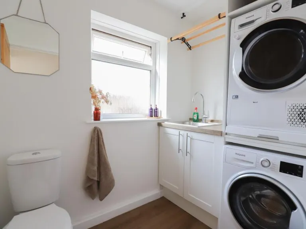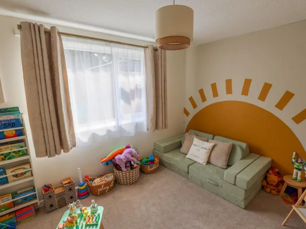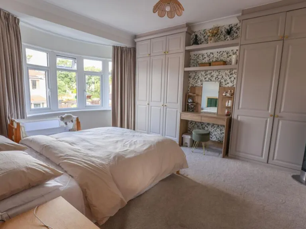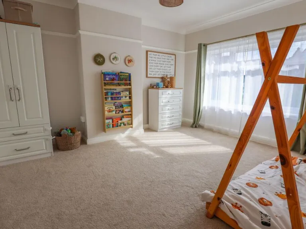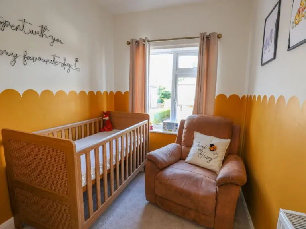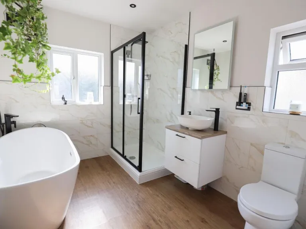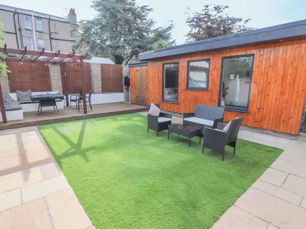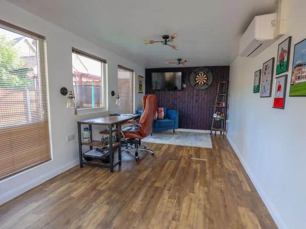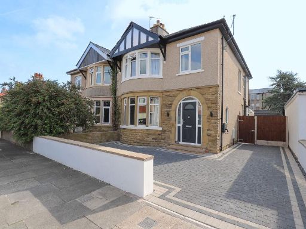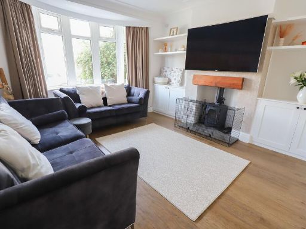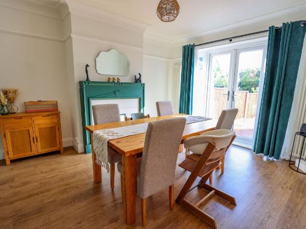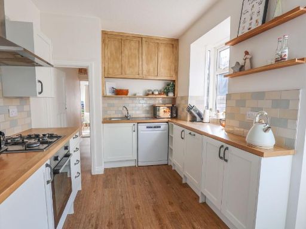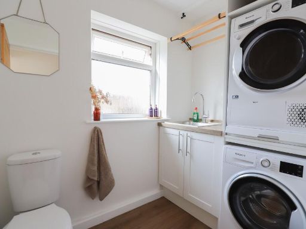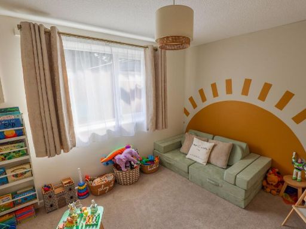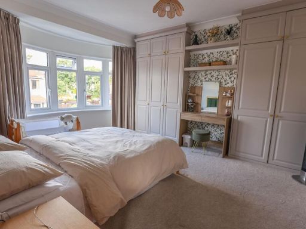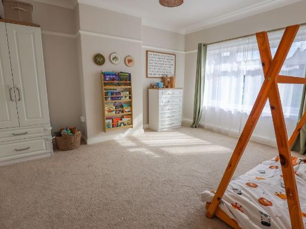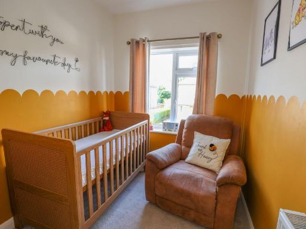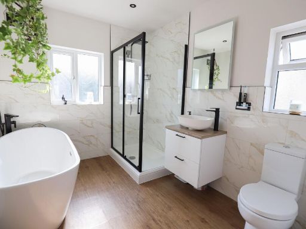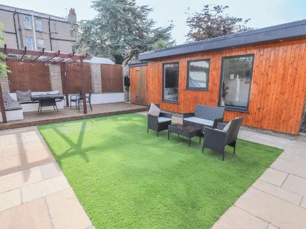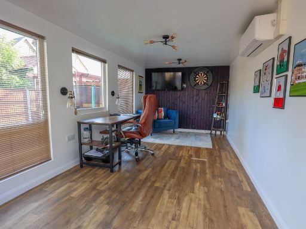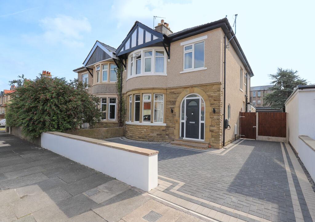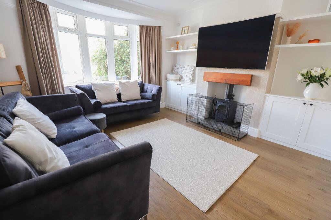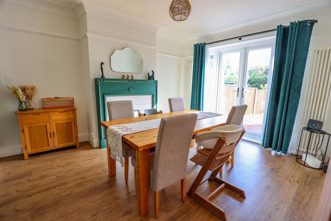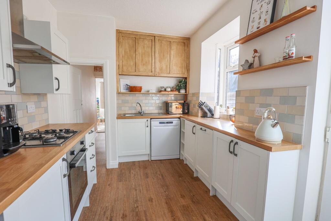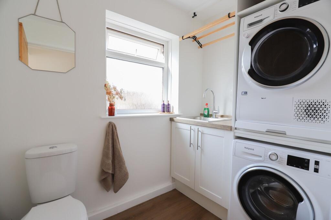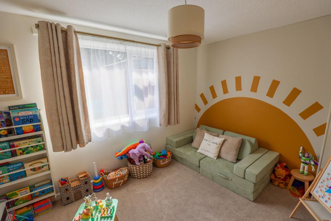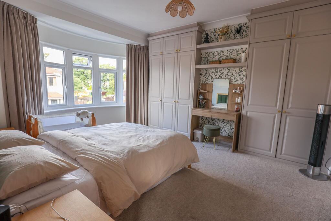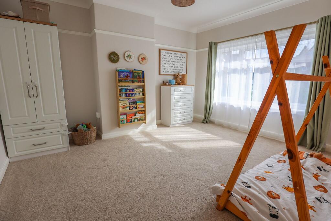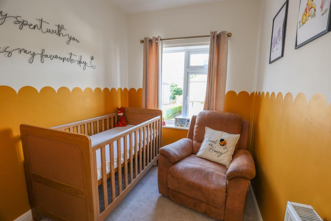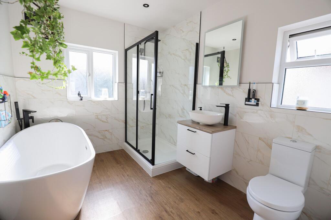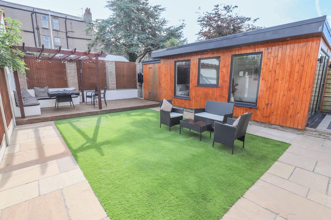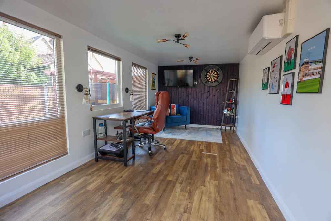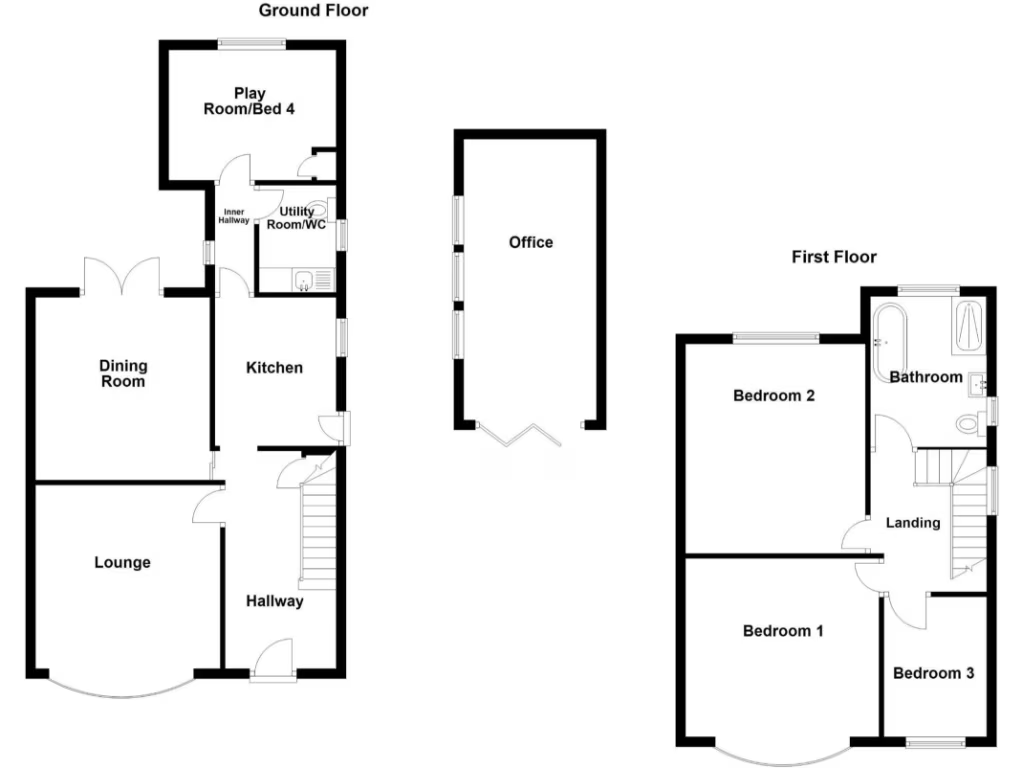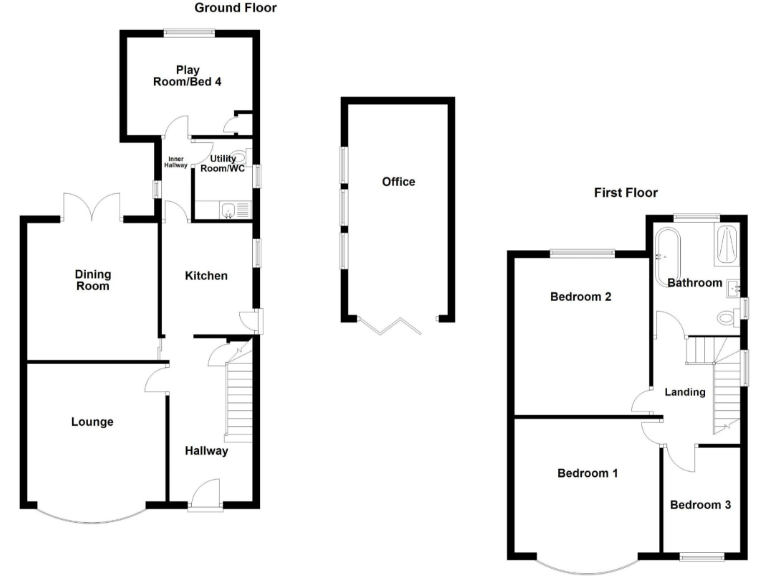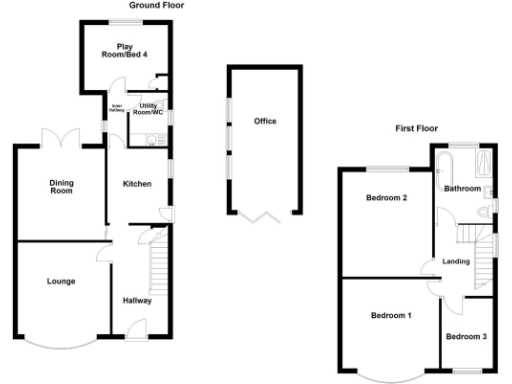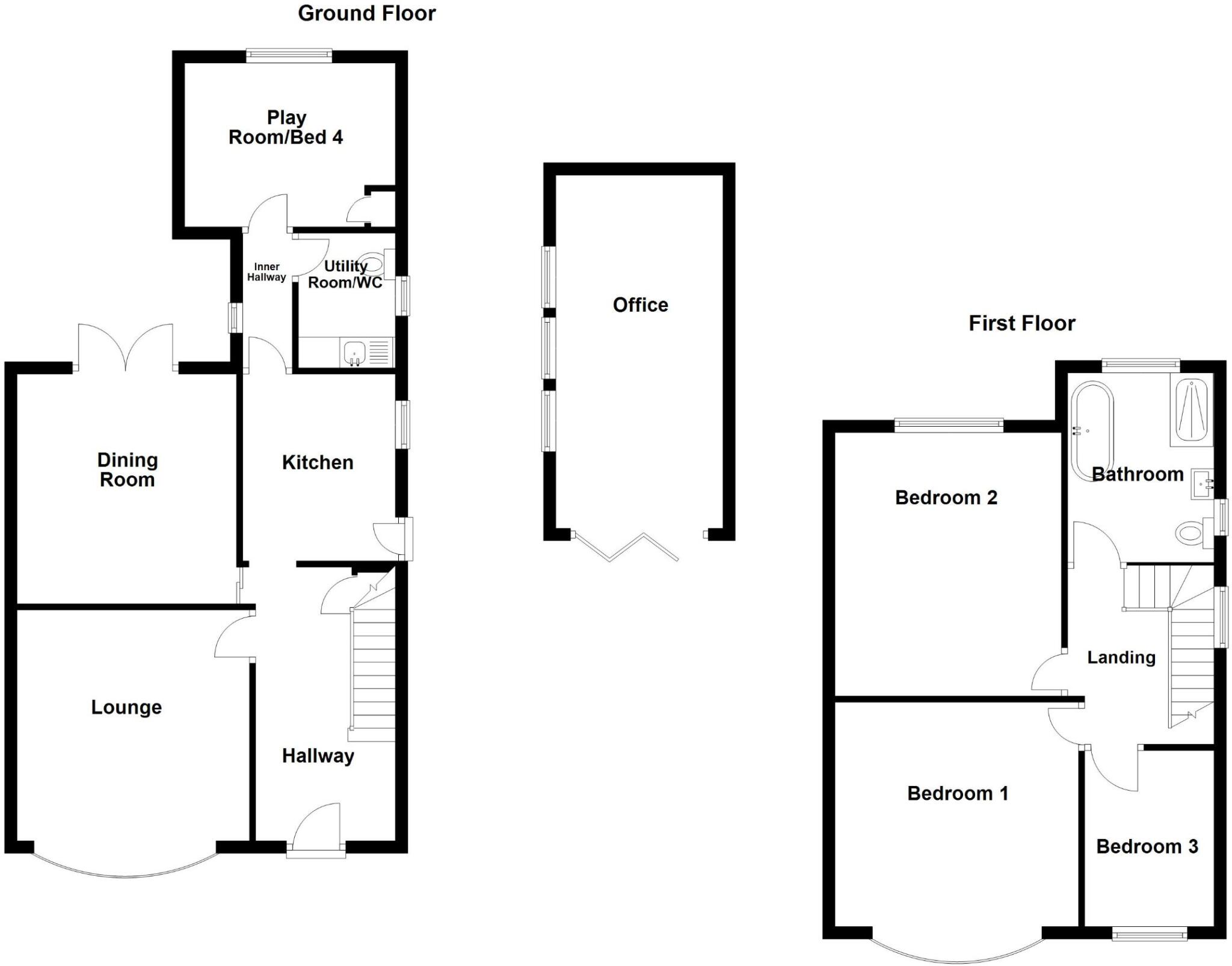Summary - 28 VICTORIA PARADE MORECAMBE LA4 5NZ
3 bed 1 bath Semi-Detached
Ready-to-move-in family home with garden, off-street parking and separate office.
Three large reception rooms plus versatile playroom/bedroom four
Generous main bedroom with front-facing bay window and fitted wardrobes
Superb enclosed rear garden with deck, pergola, seating and shed
Outside office (8.9 x 18.9ft) with heating/AC, power and separate fuse supply
Off-street parking with EV charging point; block-paved driveway
Double glazing and gas combi boiler; four-piece bathroom with underfloor heating
Cavity walls likely uninsulated — consider upgrade to improve efficiency
Local area: very deprived classification and above-average crime rates
A spacious, well-presented 3/4-bedroom semi-detached family home on Victoria Parade, close to Morecambe seafront and town centre. The house combines original period features — bay windows and a woodburner — with modern comforts: uPVC double glazing, combi boiler heating and a recently fitted four-piece bathroom. The garden is private and low-maintenance with Indian stone paving, artificial lawn and a timber deck with pergola. Off-street parking and an EV charging point add everyday convenience.
Interior space is flexible: two large reception rooms plus a versatile playroom/home office that could serve as a fourth bedroom. A separate utility/WC and the substantial external insulated office (with its own fuse supply and heater/AC) offer work-from-home potential or hobby space. At about 1,346 sq ft this home will particularly suit families seeking generous rooms and easy access to nearby schools and the promenade.
Be clear on local context: the wider area is relatively deprived and recorded crime is above average, so prospective buyers should consider security and community factors. The cavity walls are original and assumed to lack insulation, so buyers seeking maximal energy efficiency should budget for wall insulation to reduce running costs. Freehold tenure and an affordable Council Tax Band C are practical positives for long-term ownership.
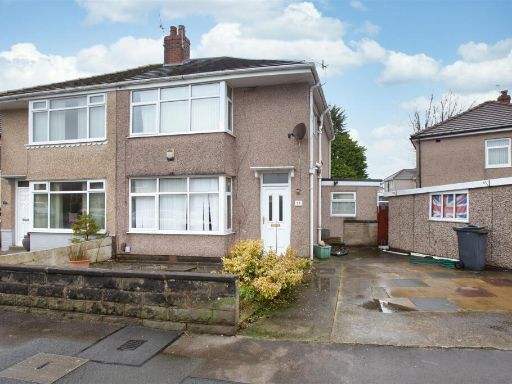 3 bedroom semi-detached house for sale in Brendjean Road, Morecambe, LA4 — £179,995 • 3 bed • 1 bath • 851 ft²
3 bedroom semi-detached house for sale in Brendjean Road, Morecambe, LA4 — £179,995 • 3 bed • 1 bath • 851 ft²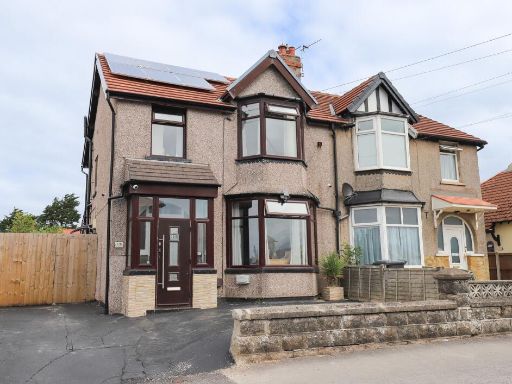 3 bedroom semi-detached house for sale in Westminster Avenue, Morecambe, LA4 — £234,950 • 3 bed • 1 bath • 1077 ft²
3 bedroom semi-detached house for sale in Westminster Avenue, Morecambe, LA4 — £234,950 • 3 bed • 1 bath • 1077 ft²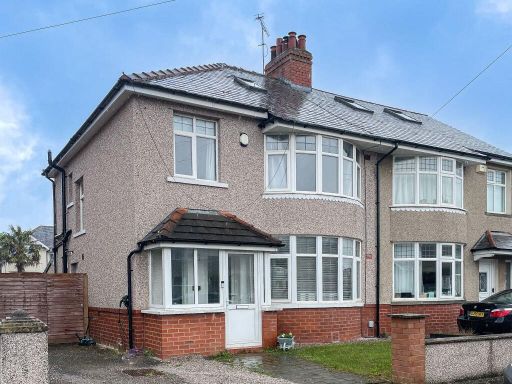 4 bedroom semi-detached house for sale in Brantwood Avenue, Bare, Morecambe, LA4 — £325,000 • 4 bed • 1 bath • 1475 ft²
4 bedroom semi-detached house for sale in Brantwood Avenue, Bare, Morecambe, LA4 — £325,000 • 4 bed • 1 bath • 1475 ft²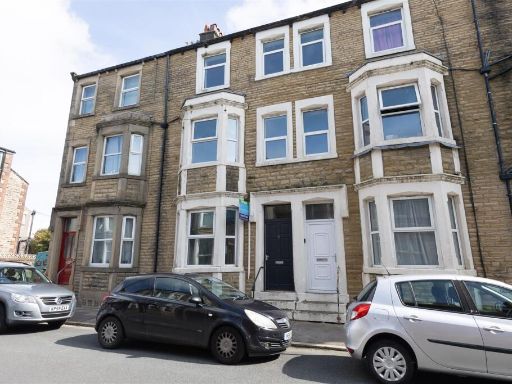 4 bedroom terraced house for sale in Kensington Road, Morecambe, LA4 — £169,950 • 4 bed • 1 bath • 1173 ft²
4 bedroom terraced house for sale in Kensington Road, Morecambe, LA4 — £169,950 • 4 bed • 1 bath • 1173 ft²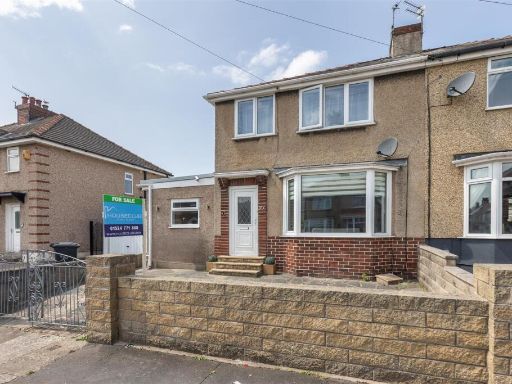 3 bedroom semi-detached house for sale in Woodhill Lane, Morecambe, LA4 — £230,000 • 3 bed • 1 bath • 753 ft²
3 bedroom semi-detached house for sale in Woodhill Lane, Morecambe, LA4 — £230,000 • 3 bed • 1 bath • 753 ft²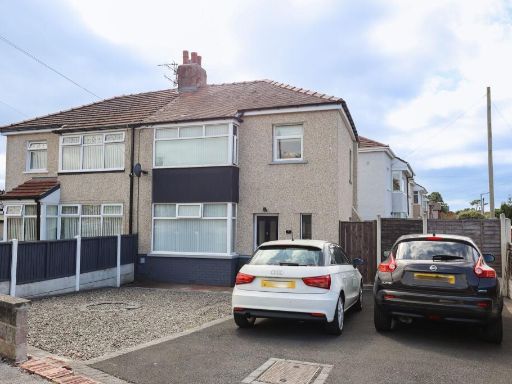 3 bedroom semi-detached house for sale in Lowlands Road, Morecambe, LA4 — £199,950 • 3 bed • 1 bath • 1055 ft²
3 bedroom semi-detached house for sale in Lowlands Road, Morecambe, LA4 — £199,950 • 3 bed • 1 bath • 1055 ft²