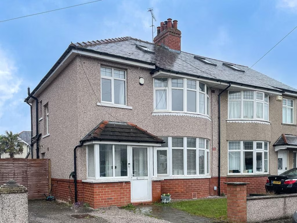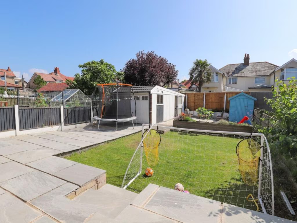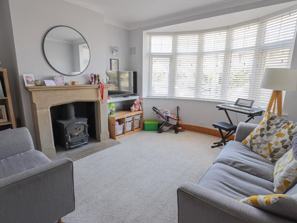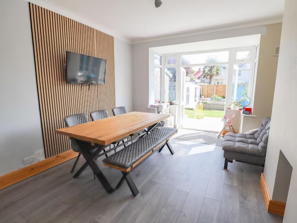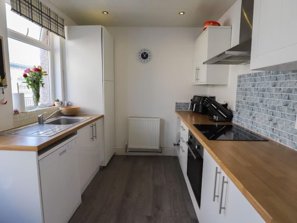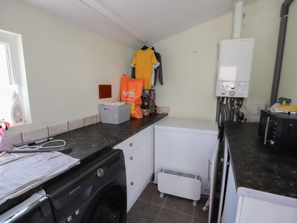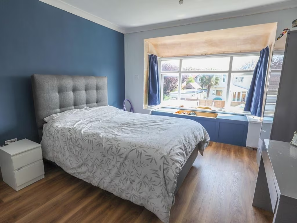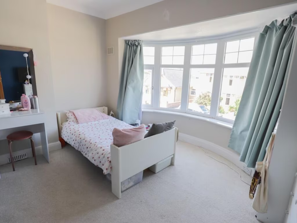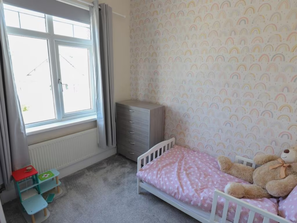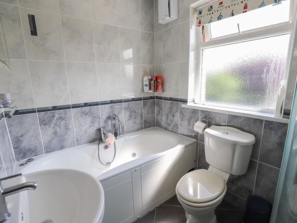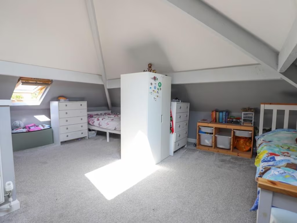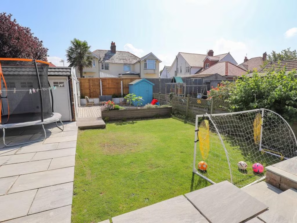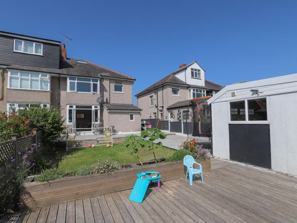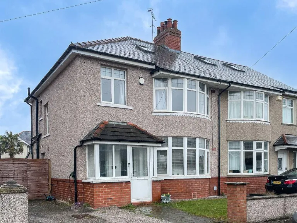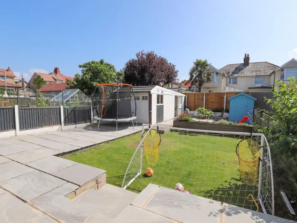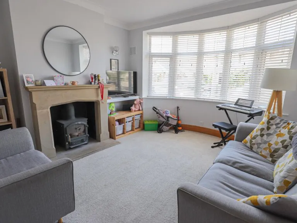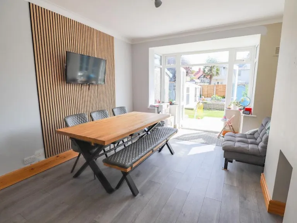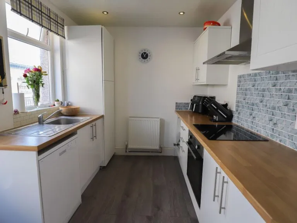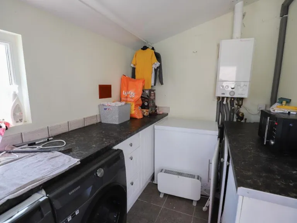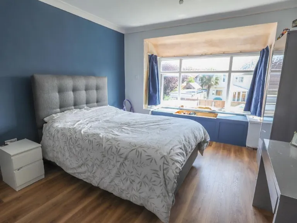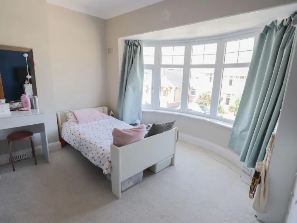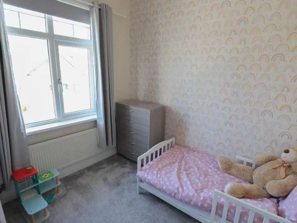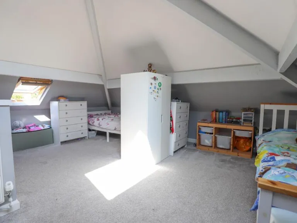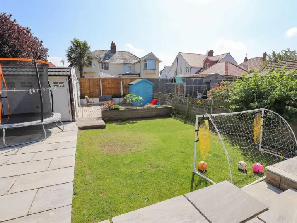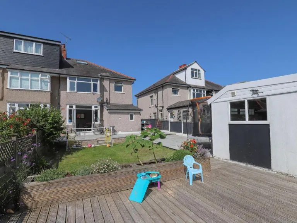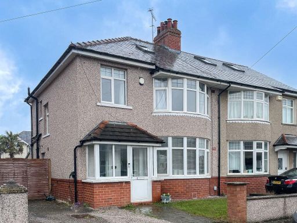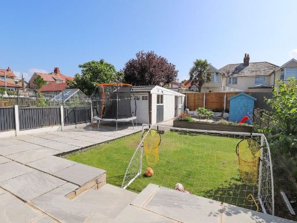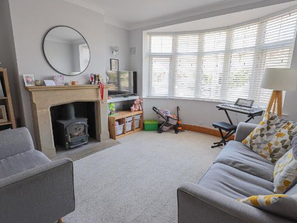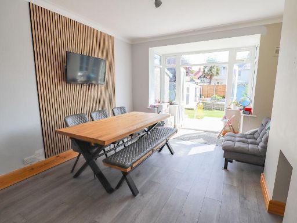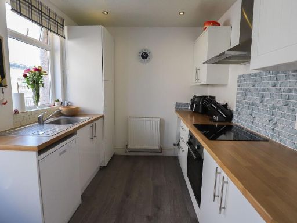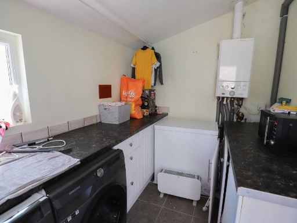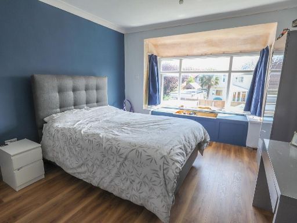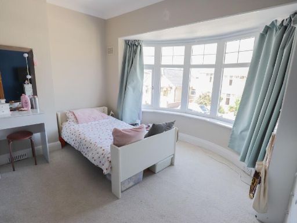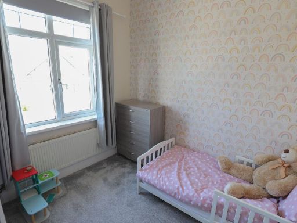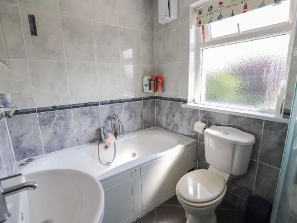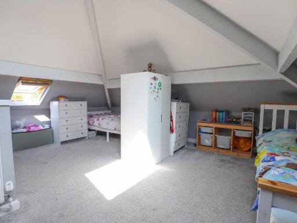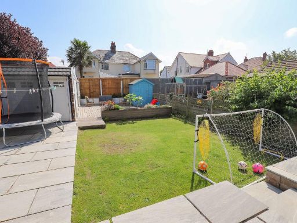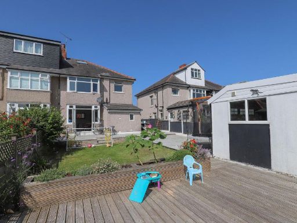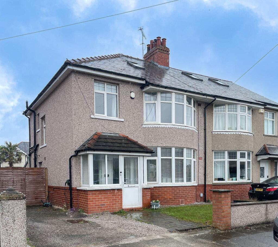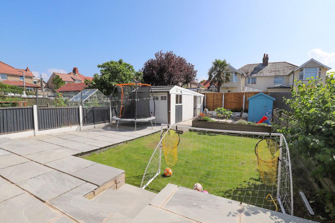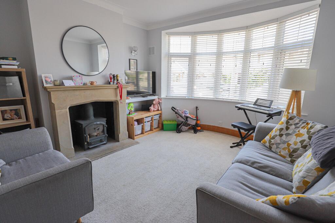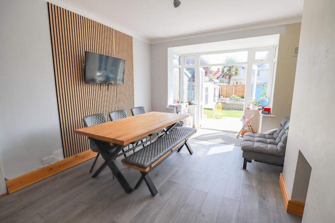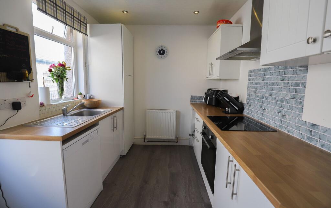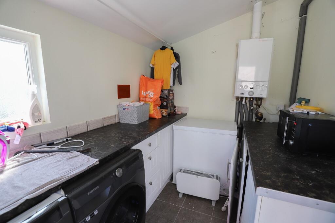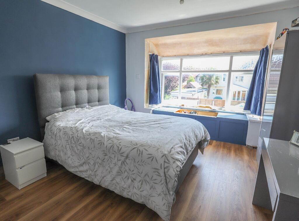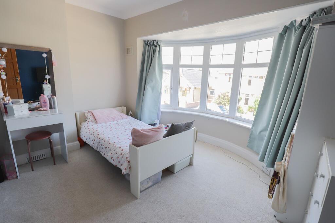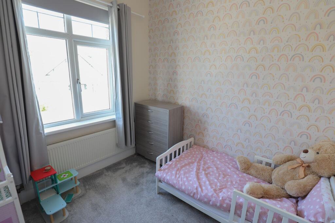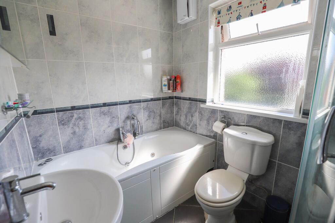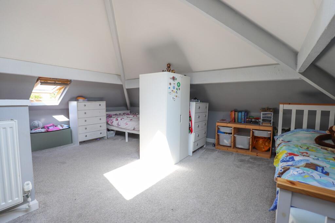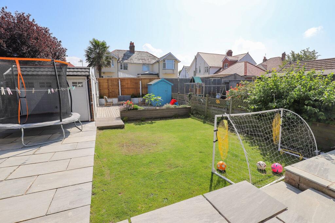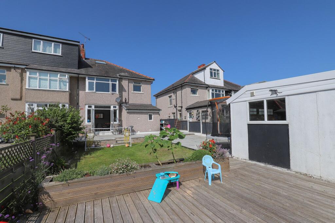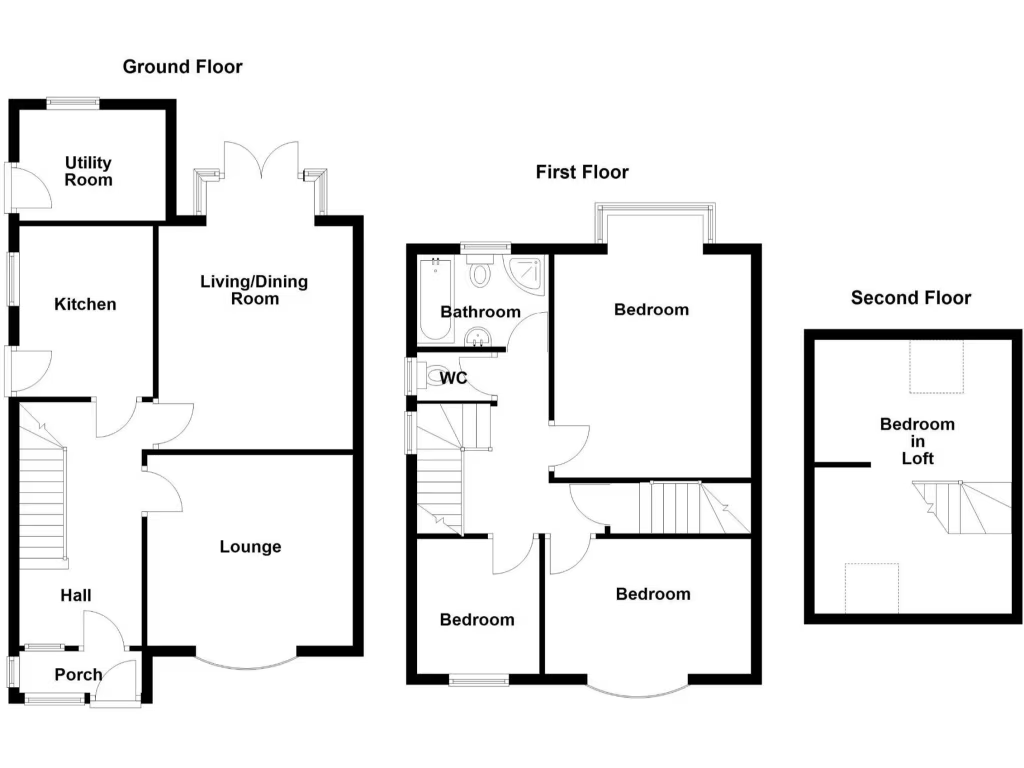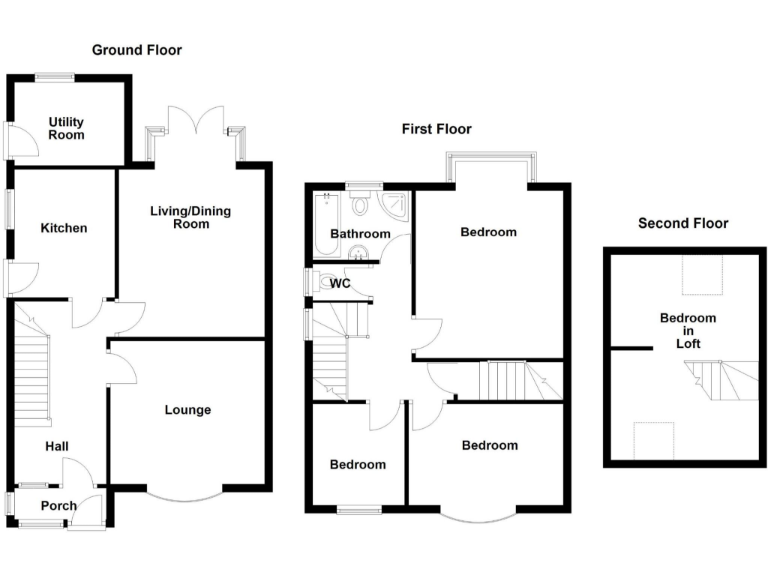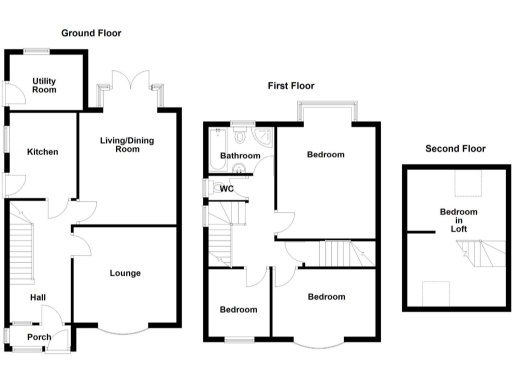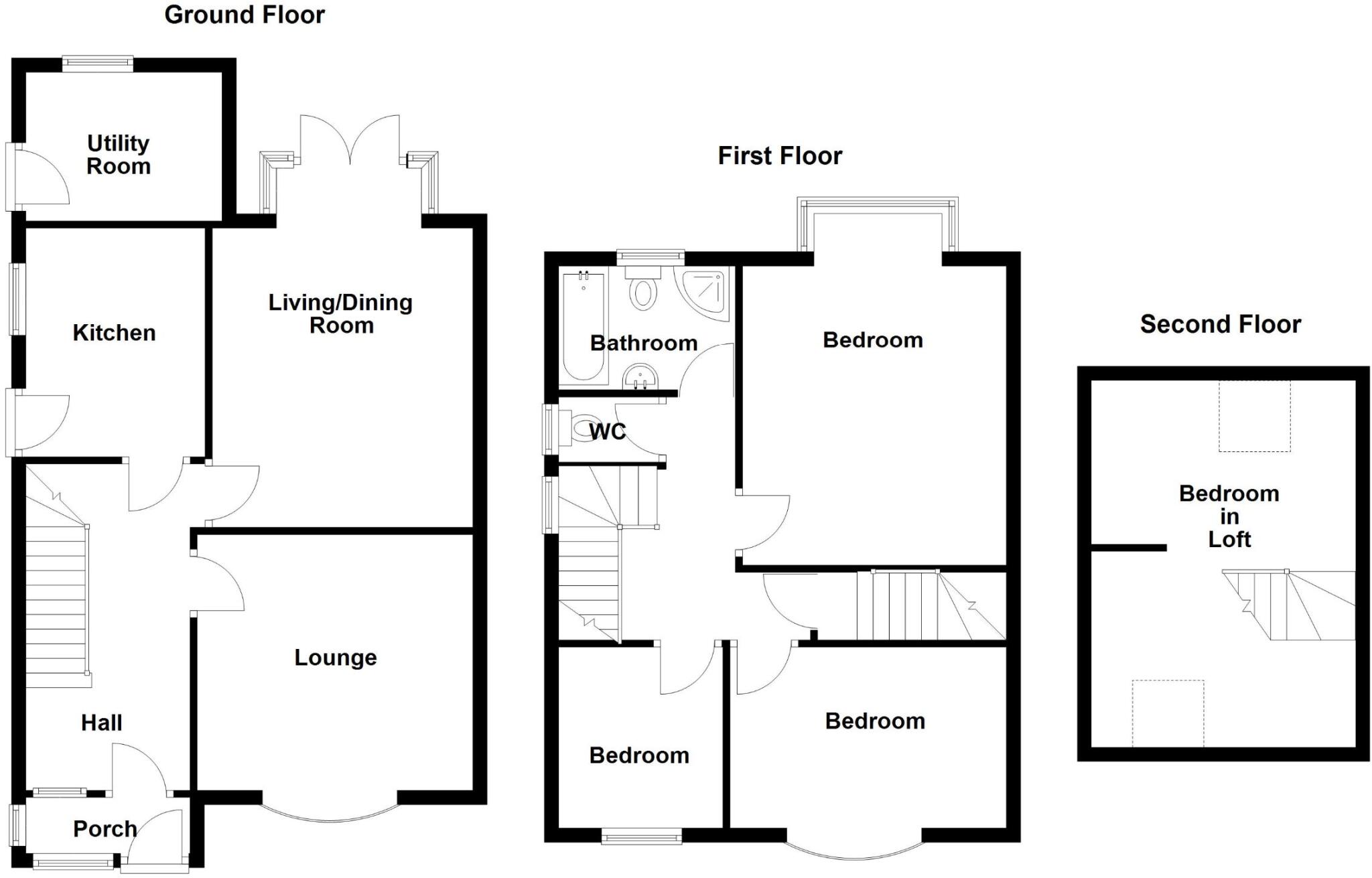Summary - 19 BRANTWOOD AVENUE MORECAMBE LA4 6HB
4 bed 1 bath Semi-Detached
Generous rooms, large garden and handy transport links for family life.
Extended four-bedroom layout with large attic fourth bedroom
Two reception rooms with bay windows and feature fireplace
Large rear garden with deck, shed and external power points
Off-street driveway, detached garage (currently partitioned)
Utility room accessed from outside rather than internally
Fourth bedroom has restricted head height in places
uPVC double glazing, mains gas combi boiler, EV charging point
Freehold, Council Tax Band C (Lancaster)
This extended four-bedroom semi-detached home on Brantwood Avenue offers flexible family living in a well-established Morecambe neighbourhood. The layout includes two reception rooms, a fitted kitchen plus a utility room, and a large attic bedroom accessed by a permanent staircase — providing genuine space for a growing household. Double glazing, a combi boiler and an EV charging point add useful modern conveniences.
The rear garden is generous and private, with a large timber deck, lawn and shed — ideal for children and outdoor entertaining. Off-street parking plus a detached garage (currently partitioned) give practical storage and vehicle space. Local amenities, primary and secondary schools, Bare Lane station, Happy Mount Park and the seafront are all within easy reach.
There are some practical points to note: the fourth bedroom occupies the roof space and has areas of restricted head height; the utility room is accessed externally; and the garage is divided at present, which may limit immediate use without alteration. The property is freehold, council tax band C, and constructed in the mid-20th century, so prospective buyers should expect period features alongside typical maintenance for an older home.
Overall, this house will appeal most to family buyers seeking well-sized rooms, outdoor space and a useful fourth bedroom. It presents comfortable move-in accommodation with potential for modest improvement where required.
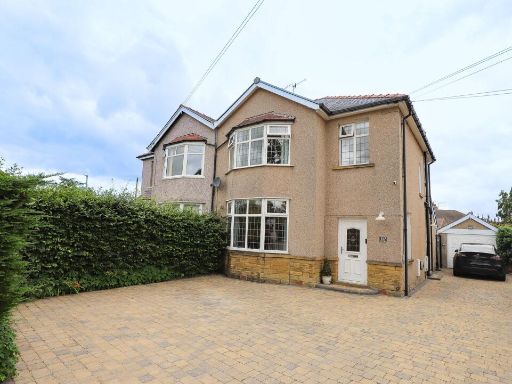 3 bedroom semi-detached house for sale in Bare Lane, Morecambe, LA4 — £328,000 • 3 bed • 1 bath • 1208 ft²
3 bedroom semi-detached house for sale in Bare Lane, Morecambe, LA4 — £328,000 • 3 bed • 1 bath • 1208 ft²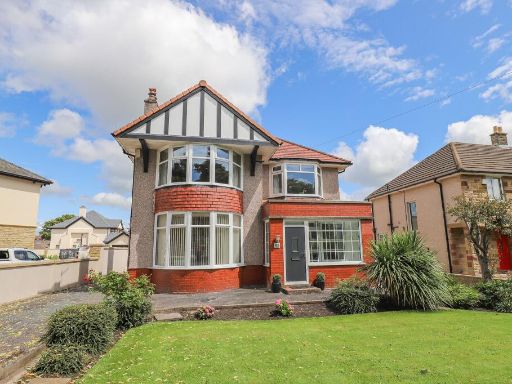 4 bedroom detached house for sale in Broadway, Morecambe, LA4 — £615,000 • 4 bed • 1 bath • 1927 ft²
4 bedroom detached house for sale in Broadway, Morecambe, LA4 — £615,000 • 4 bed • 1 bath • 1927 ft²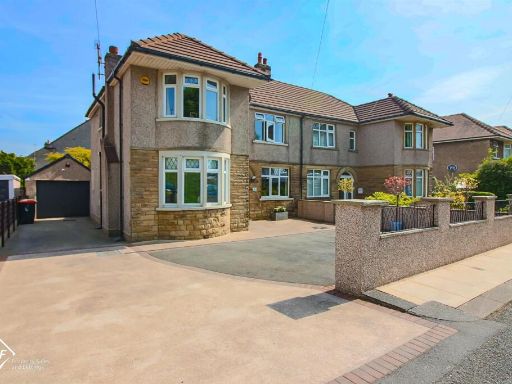 4 bedroom semi-detached house for sale in Beaufort Grove, Bare, Morecambe, LA4 — £365,000 • 4 bed • 2 bath • 1378 ft²
4 bedroom semi-detached house for sale in Beaufort Grove, Bare, Morecambe, LA4 — £365,000 • 4 bed • 2 bath • 1378 ft²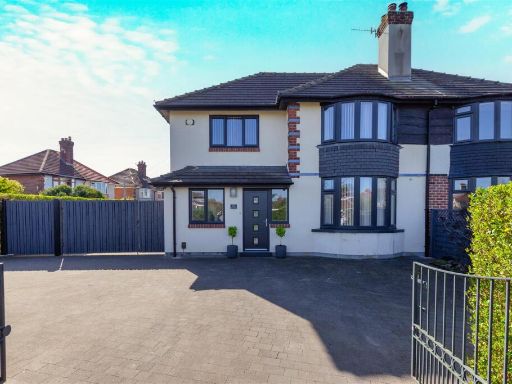 4 bedroom semi-detached house for sale in South Road, Morecambe, LA4 — £399,950 • 4 bed • 2 bath • 1260 ft²
4 bedroom semi-detached house for sale in South Road, Morecambe, LA4 — £399,950 • 4 bed • 2 bath • 1260 ft²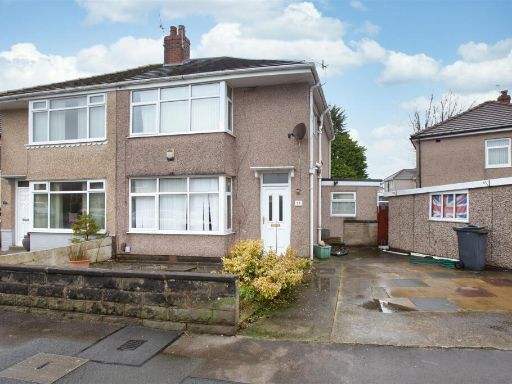 3 bedroom semi-detached house for sale in Brendjean Road, Morecambe, LA4 — £179,995 • 3 bed • 1 bath • 851 ft²
3 bedroom semi-detached house for sale in Brendjean Road, Morecambe, LA4 — £179,995 • 3 bed • 1 bath • 851 ft²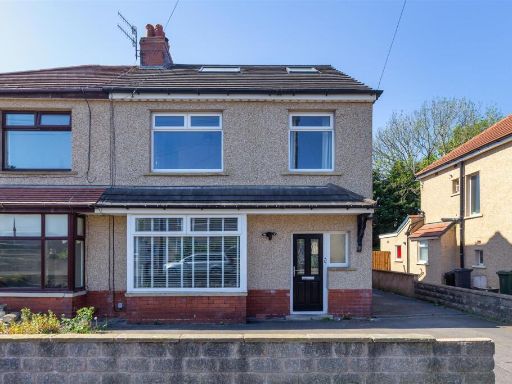 4 bedroom semi-detached house for sale in Elkin Road, Morecambe, LA4 — £324,950 • 4 bed • 2 bath • 1410 ft²
4 bedroom semi-detached house for sale in Elkin Road, Morecambe, LA4 — £324,950 • 4 bed • 2 bath • 1410 ft²