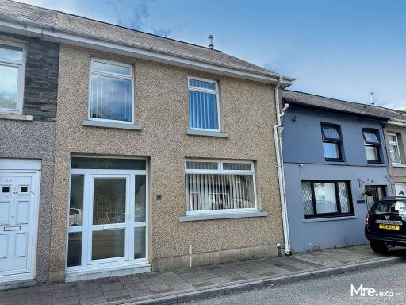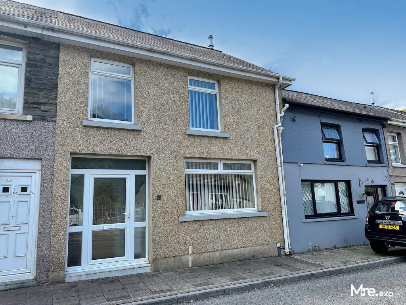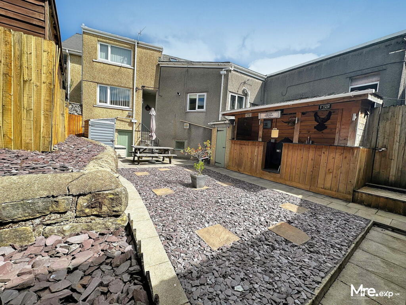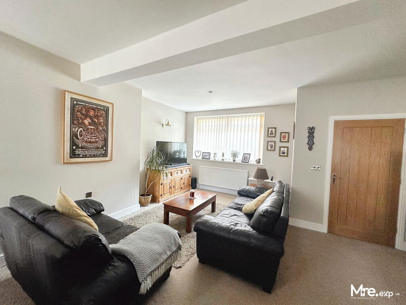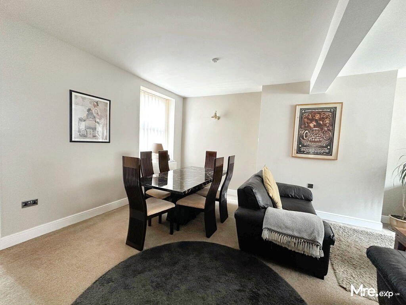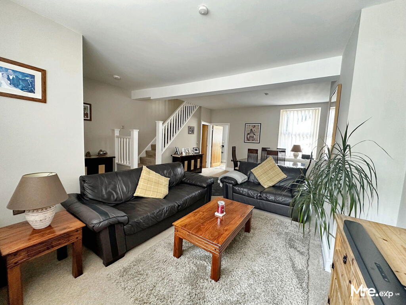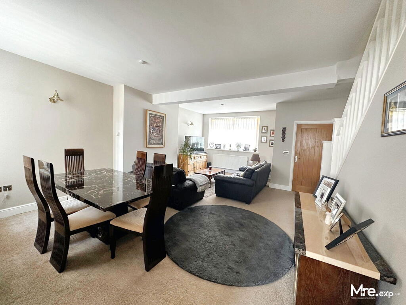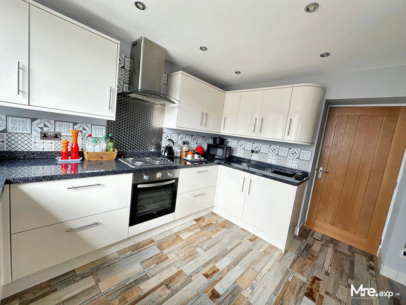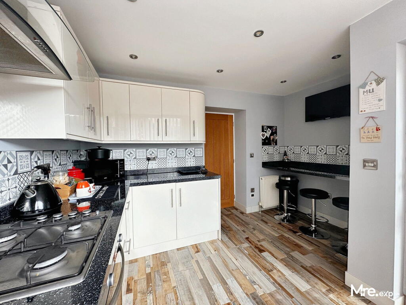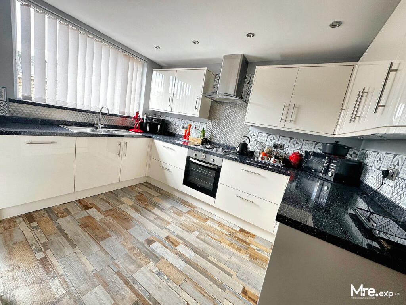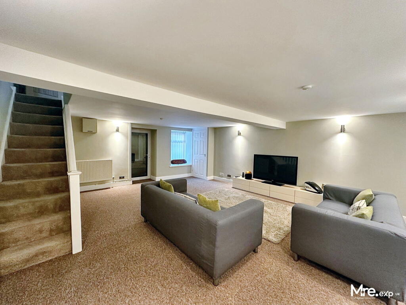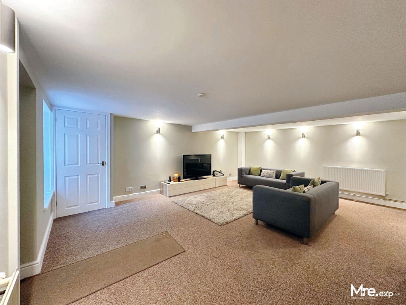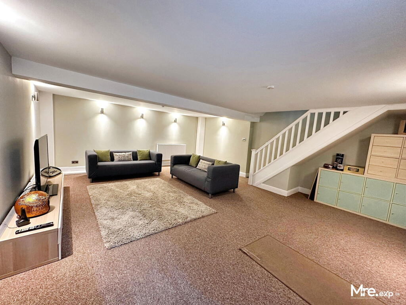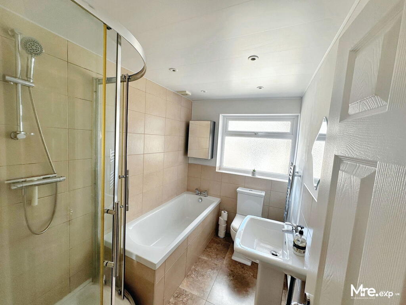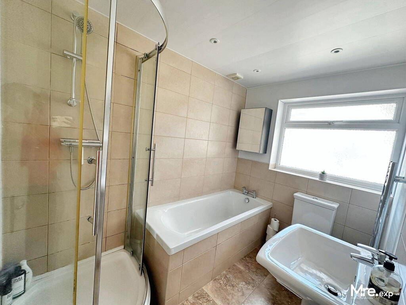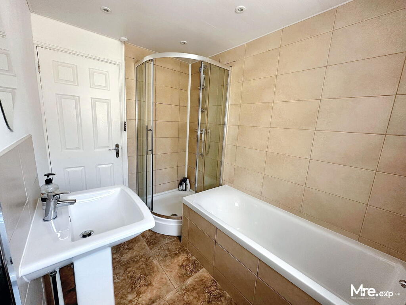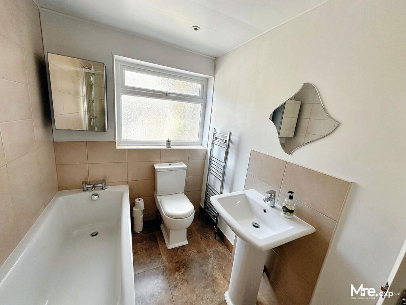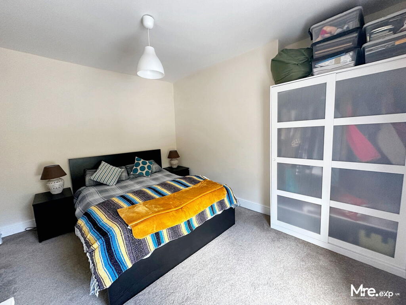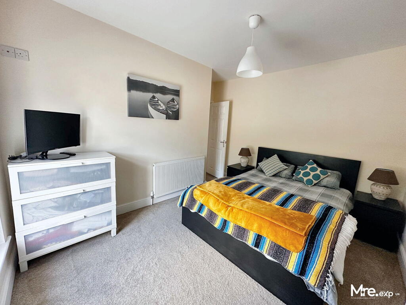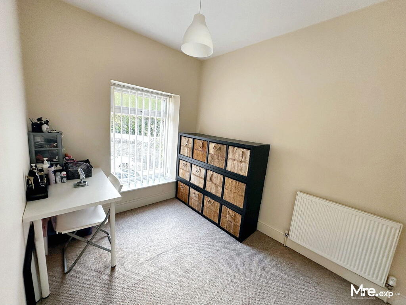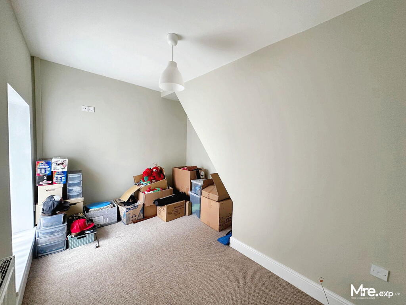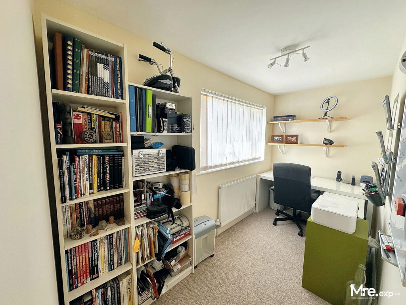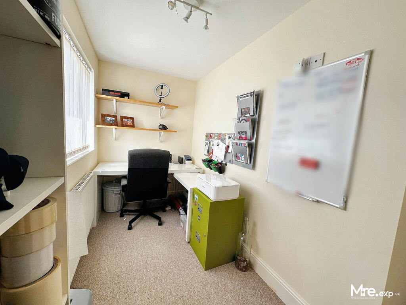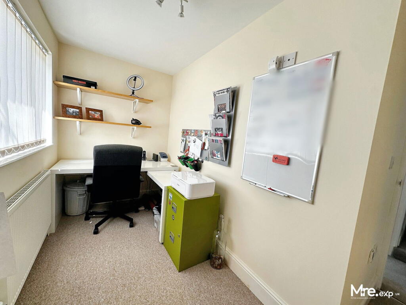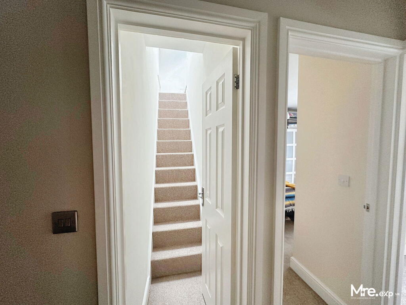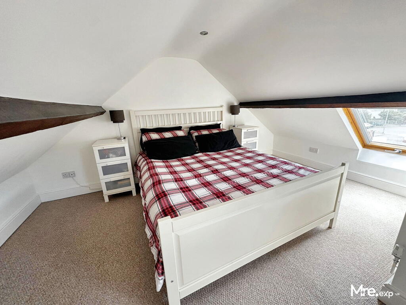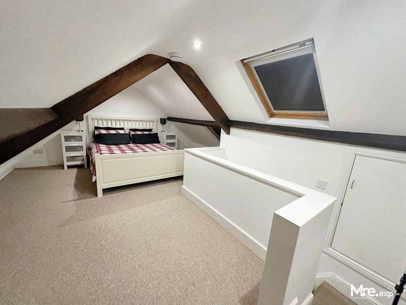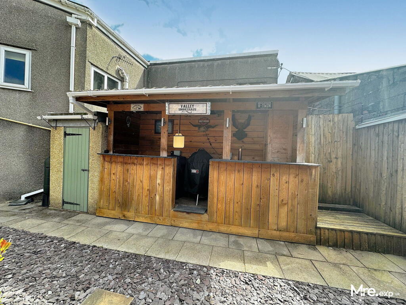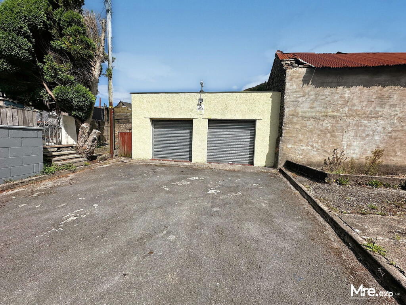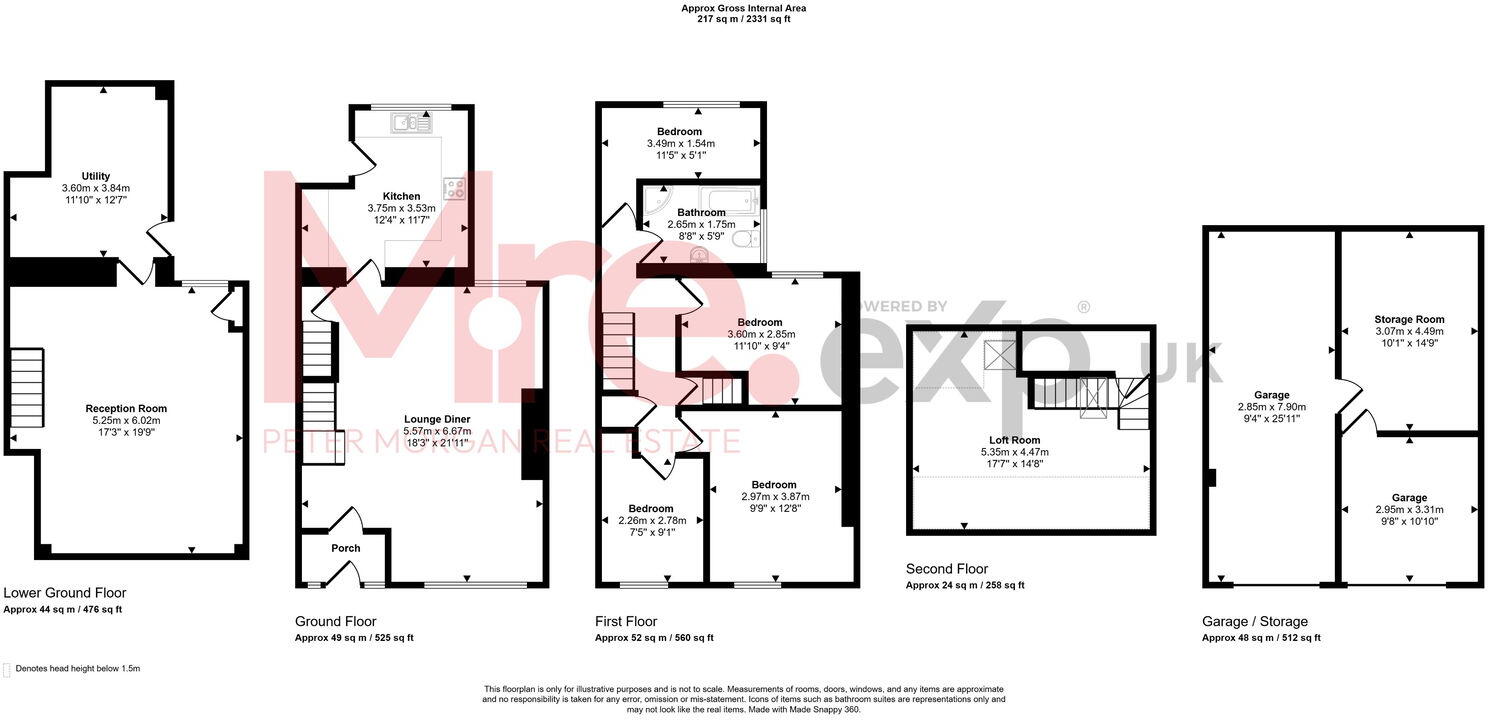Summary - 23 COMMERCIAL STREET OGMORE VALE BRIDGEND CF32 7BL
4 bed 1 bath Terraced
Large garage and flexible living ideal for families or small business owners.
4 bedrooms over four floors; flexible loft and lower-ground spaces
Large 512 sq ft double garage/workshop with twin electric shutters
Open-plan living/diner plus separate lower-ground reception/utility
Courtyard garden with wooden bar; low-maintenance outdoor area
uPVC double glazing and combi gas central heating present
Likely uninsulated sandstone/limestone walls; thermal upgrades needed
One four-piece bathroom for four bedrooms; internal modernisation advised
Located ~6 miles from M4 J36; area has high deprivation indicators
This four-bedroom mid-terraced house stretches over four floors and offers substantial internal space plus an unusually large 512 sq ft double garage/workshop — rare for a terraced plot. The home has an open-plan living/dining area, a lower-ground reception currently used as utility/storage, and a loft room with skylights, making it flexible for families who need separate living zones or a home business with large workshop space.
Built c.1900–1929, the property retains period character but requires some updating. It benefits from uPVC double glazing and a combi gas boiler with radiators, and the courtyard garden is low-maintenance with a wooden bar area — good for easy outdoor entertaining. The location is convenient for village amenities and about six miles from the M4 at Junction 36 and McArthur Glen Designer Village, suited to commuters.
Buyers should note the home sits in a very deprived local area classification and may appeal more to those looking for value and potential rather than a finished luxury property. The walls are likely sandstone/limestone with no known insulation; some thermal and cosmetic improvements may be needed. There is one four-piece bathroom serving four bedrooms, and the layout includes small to medium rooms typical of older terraces.
Overall this is a practical, roomy family home or small-scale investment with significant outbuilding potential. Its standout garage/workshop and flexible multi-level accommodation give scope to improve energy performance and modernise the living spaces to add value.
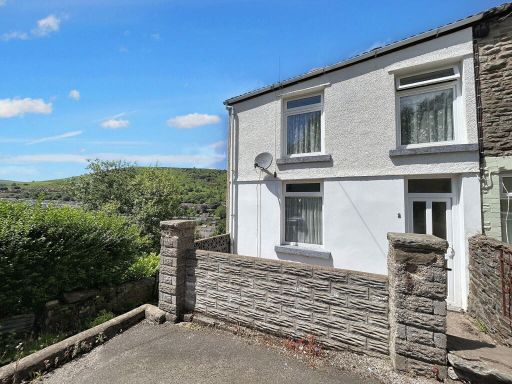 2 bedroom end of terrace house for sale in Llanwonno Road, Porth, Rhondda Cynon Taf, CF39 0HU, CF39 — £140,000 • 2 bed • 1 bath • 904 ft²
2 bedroom end of terrace house for sale in Llanwonno Road, Porth, Rhondda Cynon Taf, CF39 0HU, CF39 — £140,000 • 2 bed • 1 bath • 904 ft²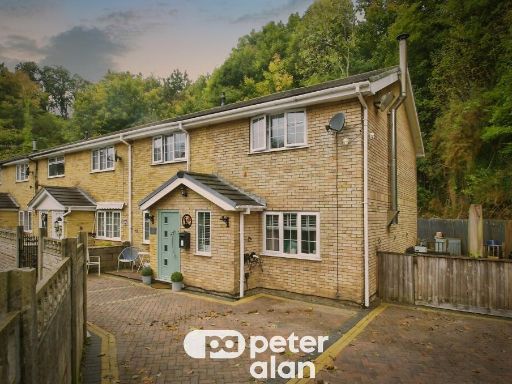 4 bedroom end of terrace house for sale in Windsor Place, Ynysybwl, Pontypridd, CF37 — £295,000 • 4 bed • 2 bath • 1131 ft²
4 bedroom end of terrace house for sale in Windsor Place, Ynysybwl, Pontypridd, CF37 — £295,000 • 4 bed • 2 bath • 1131 ft²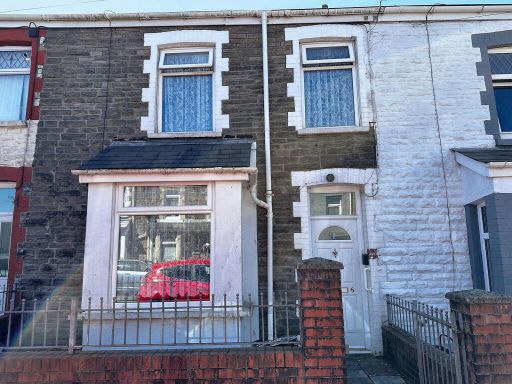 4 bedroom terraced house for sale in Magazine Street, Maesteg, CF34 0TG, CF34 — £120,000 • 4 bed • 1 bath • 1115 ft²
4 bedroom terraced house for sale in Magazine Street, Maesteg, CF34 0TG, CF34 — £120,000 • 4 bed • 1 bath • 1115 ft²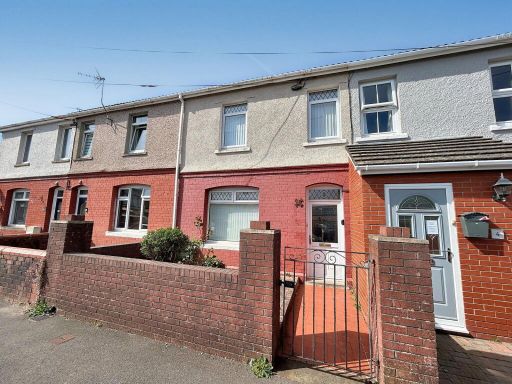 3 bedroom terraced house for sale in Harold Street, Llanharan, Pontyclun, CF72 9RJ, CF72 — £150,000 • 3 bed • 1 bath • 873 ft²
3 bedroom terraced house for sale in Harold Street, Llanharan, Pontyclun, CF72 9RJ, CF72 — £150,000 • 3 bed • 1 bath • 873 ft²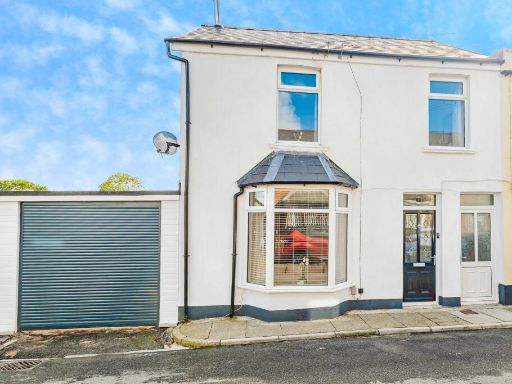 4 bedroom end of terrace house for sale in Bristol Street, Bridgend, CF32 — £325,000 • 4 bed • 1 bath • 1079 ft²
4 bedroom end of terrace house for sale in Bristol Street, Bridgend, CF32 — £325,000 • 4 bed • 1 bath • 1079 ft²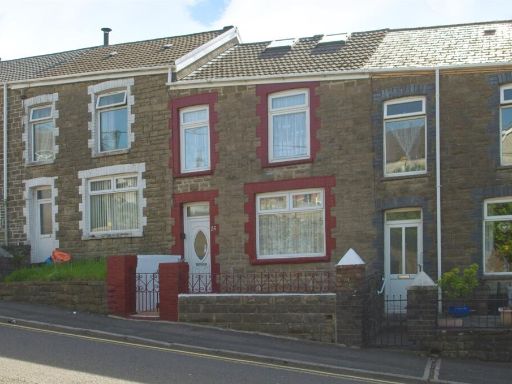 3 bedroom terraced house for sale in Cymmer Road, Maesteg, CF34 — £120,000 • 3 bed • 2 bath • 1088 ft²
3 bedroom terraced house for sale in Cymmer Road, Maesteg, CF34 — £120,000 • 3 bed • 2 bath • 1088 ft²























































