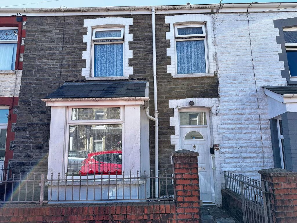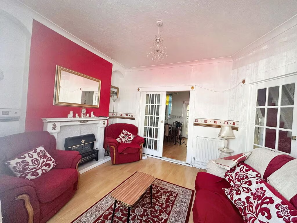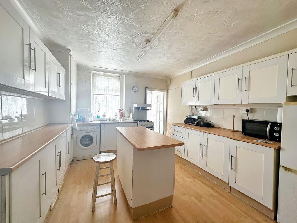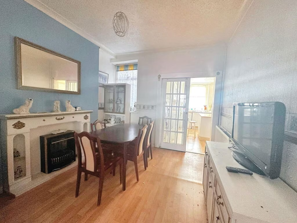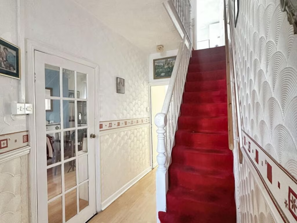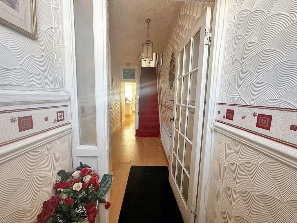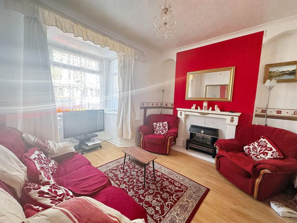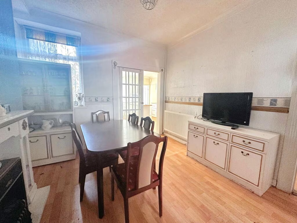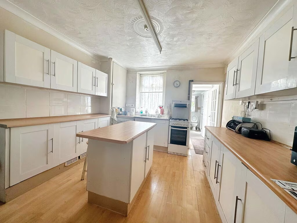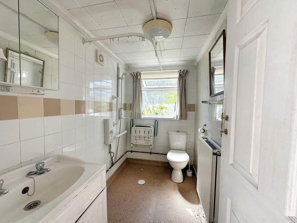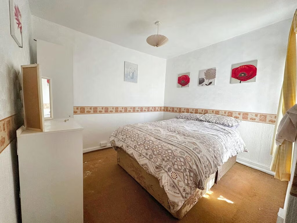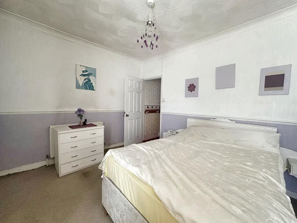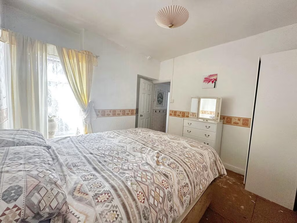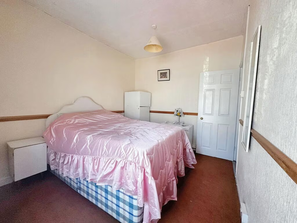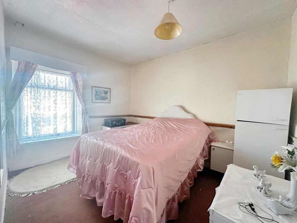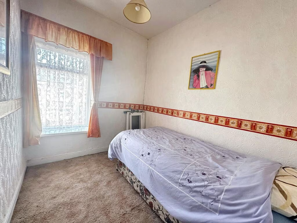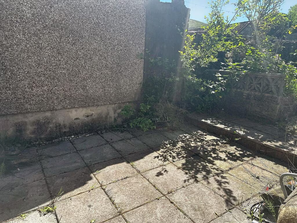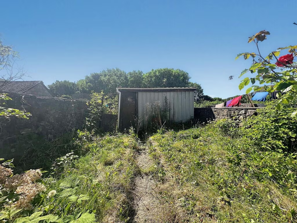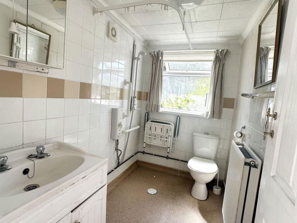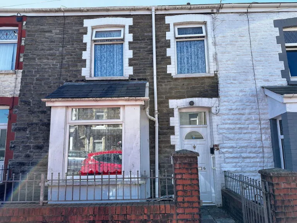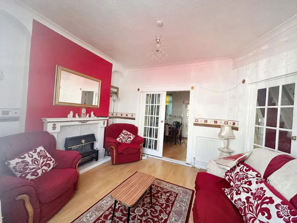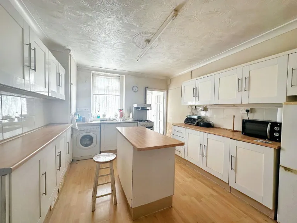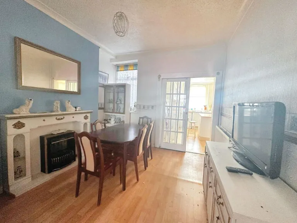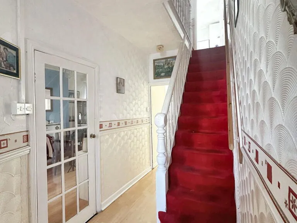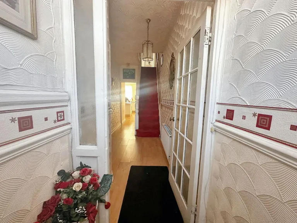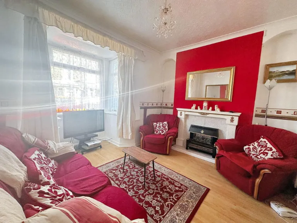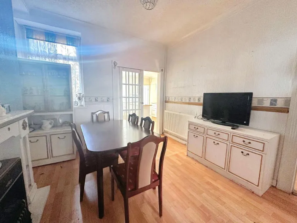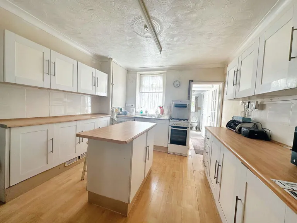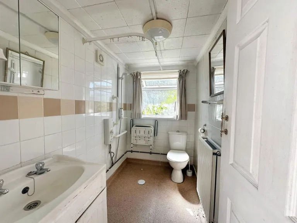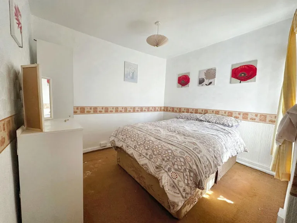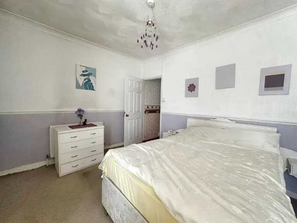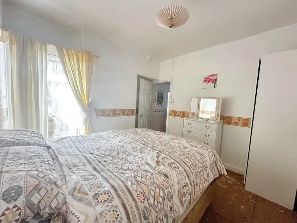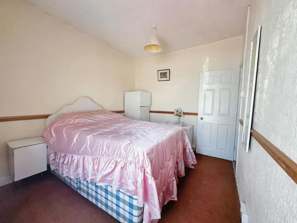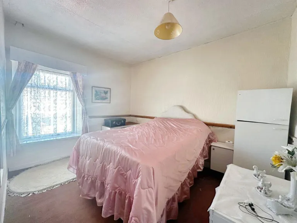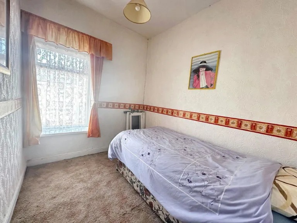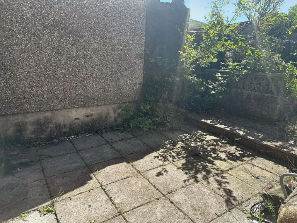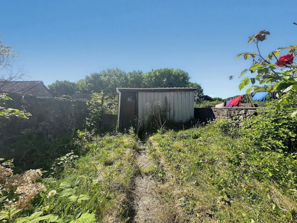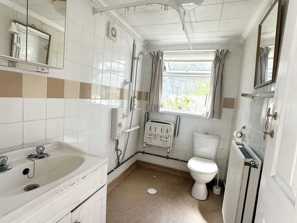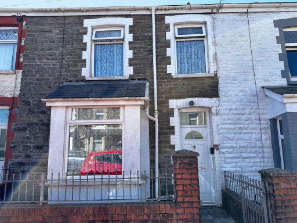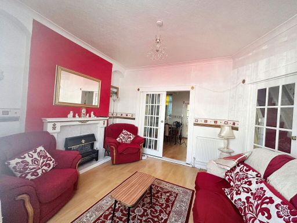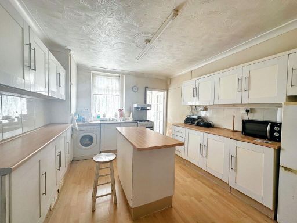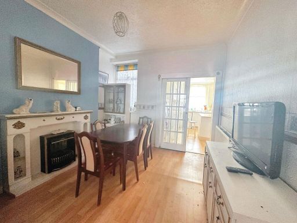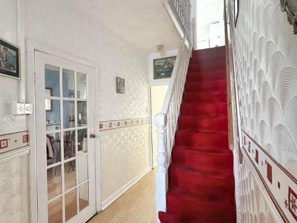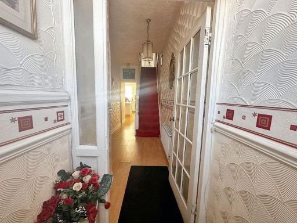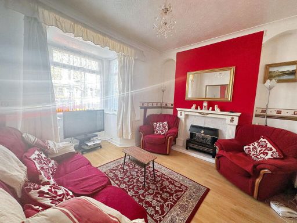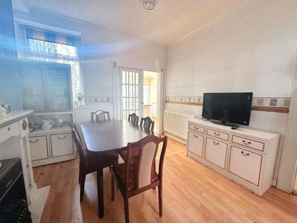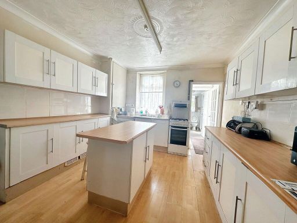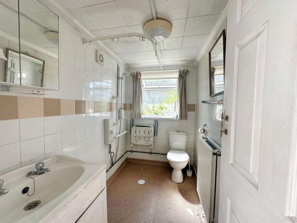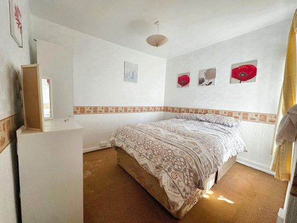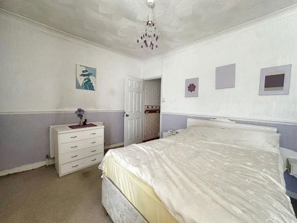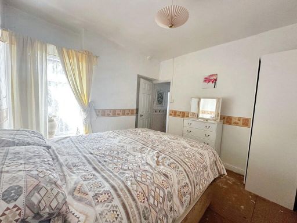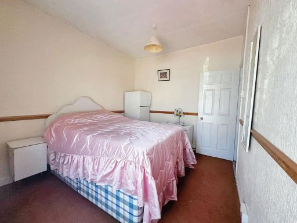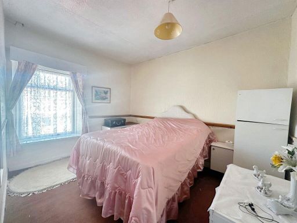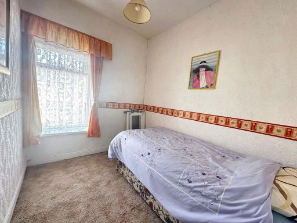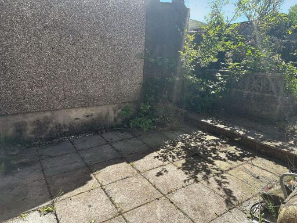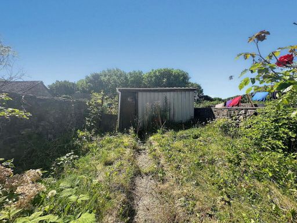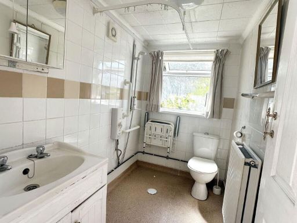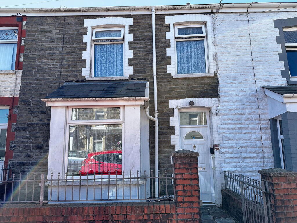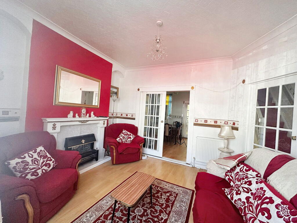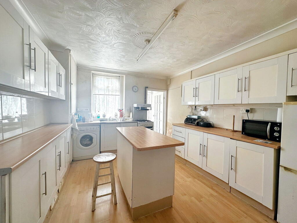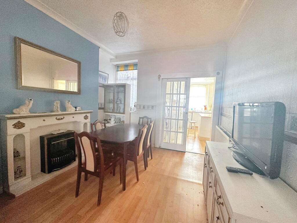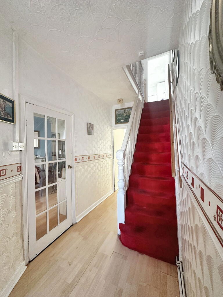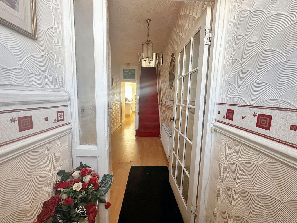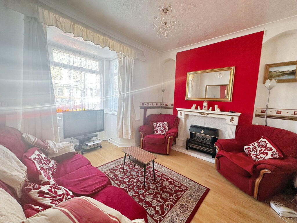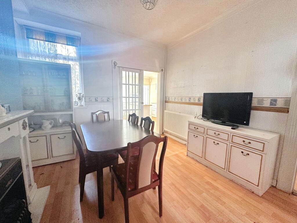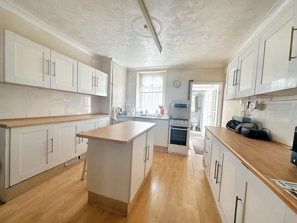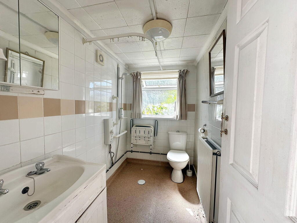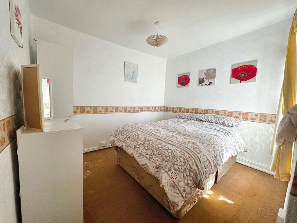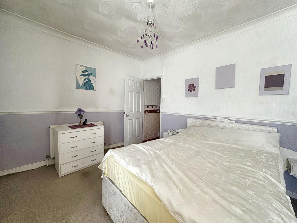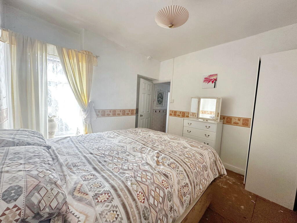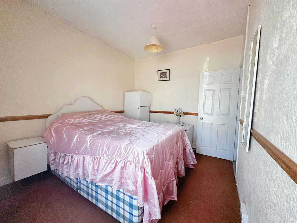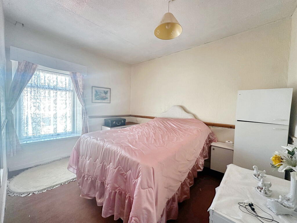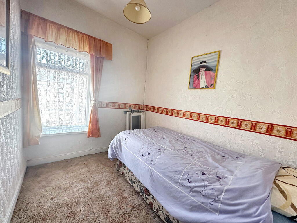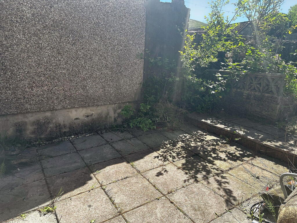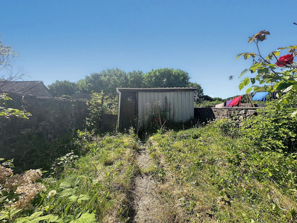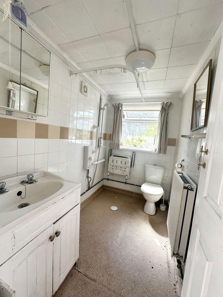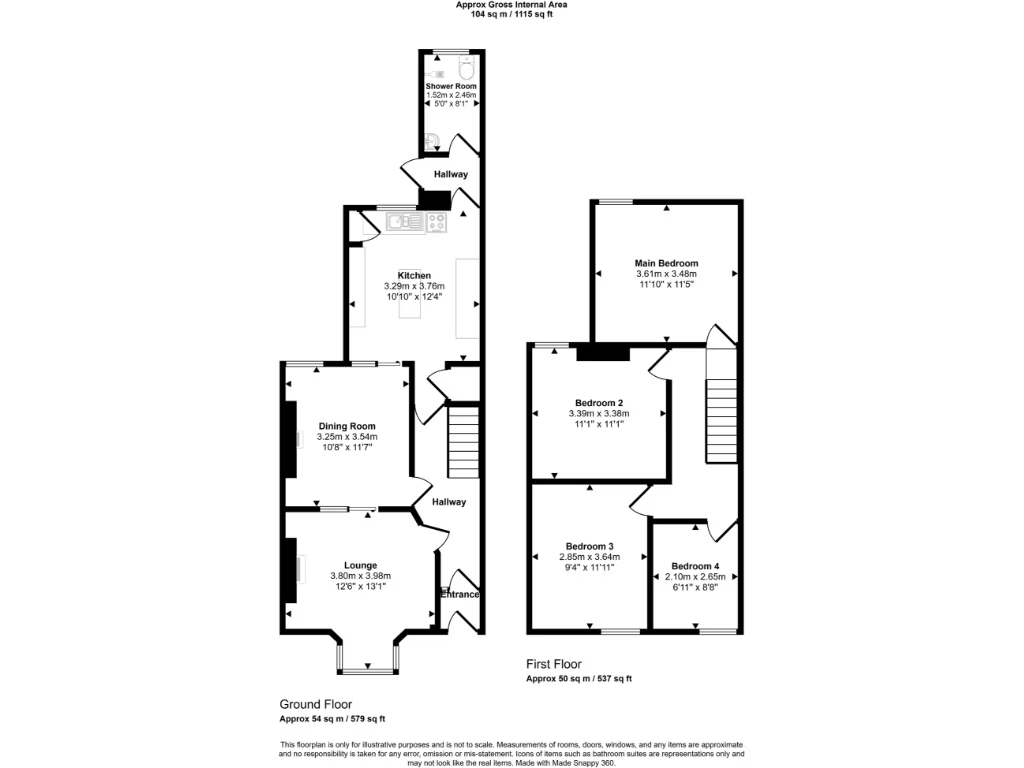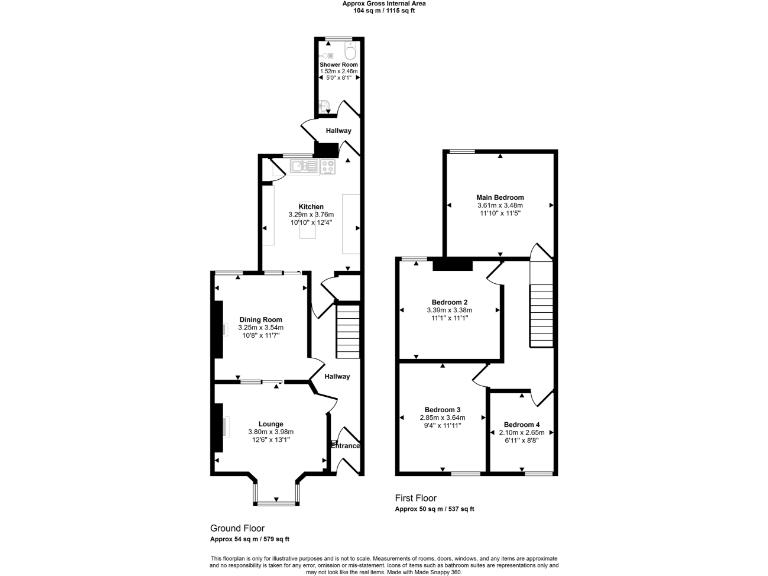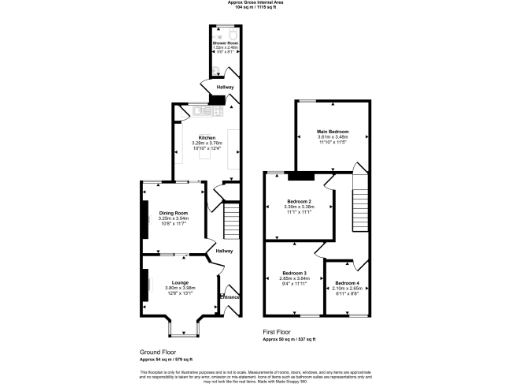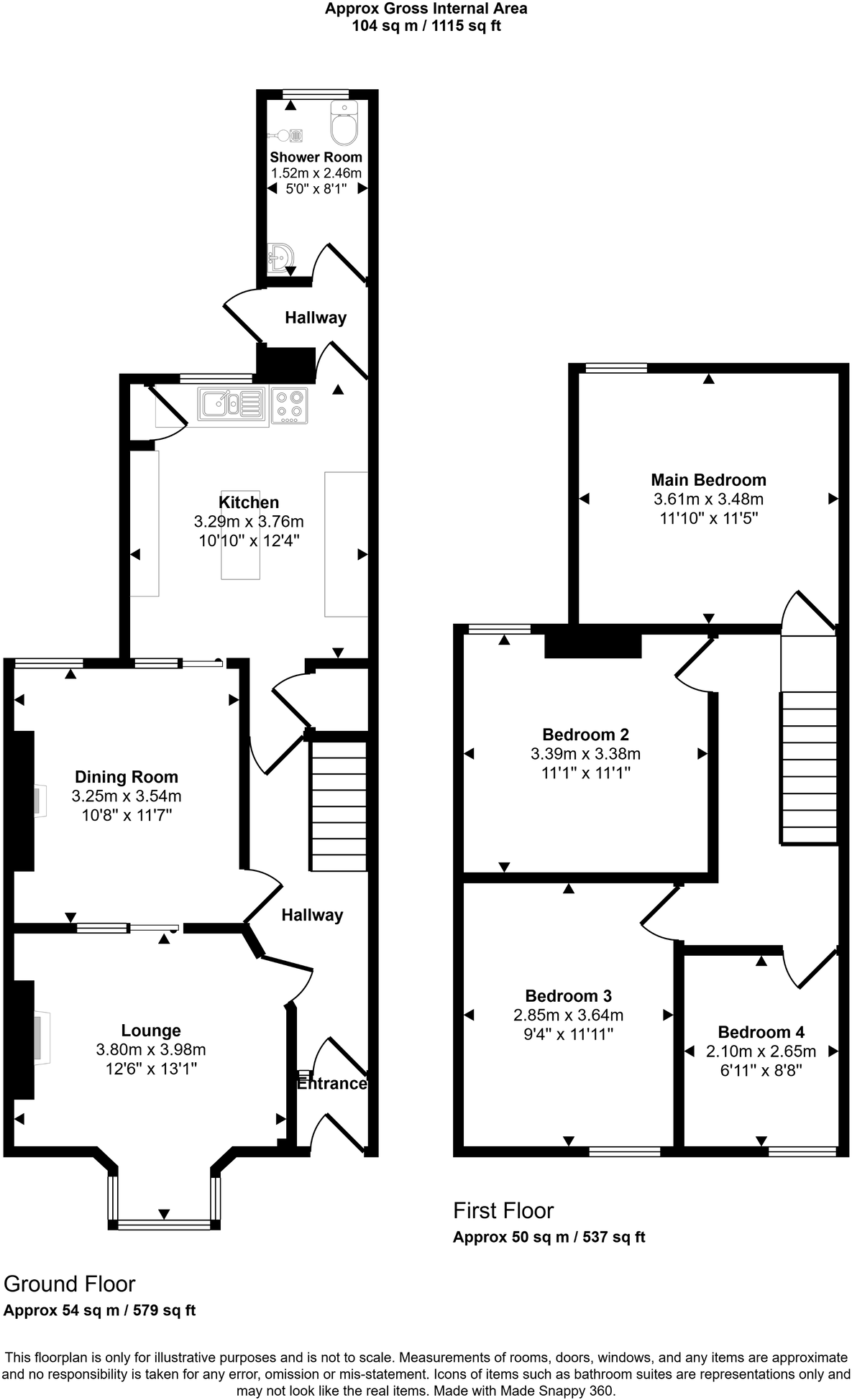Summary - 6 MAGAZINE STREET MAESTEG CF34 0TG
4 bed 1 bath Terraced
Spacious 4-bed terrace with garage—ideal for renovation or investment.
Four bedrooms across two floors, approx. 1,115 sq ft
A four-bedroom mid-terraced Victorian house offering good space and clear scope for improvement. The property features an open-plan lounge/diner, a large kitchen with island and a ground-floor wetroom — practical for family living or rental use. A small forecourt front garden and a courtyard rear garden lead to a detached garage with rear access.
The house is offered with vacant possession and benefits from uPVC double glazing and a partial combi gas central heating system. At about 1,115 sq ft, the layout includes four first-floor bedrooms and useful living space on the ground floor, close to Maesteg town centre, schools, bus links and a nearby cycle track/nature reserve.
This home needs modernisation throughout: cosmetic updating, likely kitchen and bathroom refurbishment and possible insulating work to the stone walls. EPC D and Council Tax Band B reflect current performance; structural issues are not stated but the property is in need of general repair and modern upgrades.
Buyers should note the wider context: the postcode sits in a very deprived area with higher local crime rates. That has a bearing on resale and rental expectations but also reduces the purchase price, presenting potential value for investors or owners willing to renovate and improve the property and neighbourhood-facing appeal.
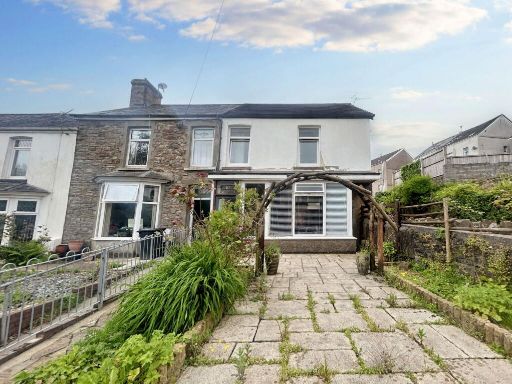 3 bedroom end of terrace house for sale in Neath Road, Maesteg, CF34 9EF, CF34 — £115,000 • 3 bed • 2 bath • 1613 ft²
3 bedroom end of terrace house for sale in Neath Road, Maesteg, CF34 9EF, CF34 — £115,000 • 3 bed • 2 bath • 1613 ft²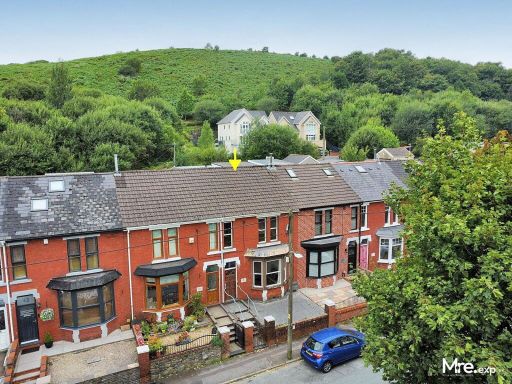 3 bedroom terraced house for sale in Salisbury Road, Maesteg, CF34 9EG, CF34 — £140,000 • 3 bed • 1 bath • 1500 ft²
3 bedroom terraced house for sale in Salisbury Road, Maesteg, CF34 9EG, CF34 — £140,000 • 3 bed • 1 bath • 1500 ft²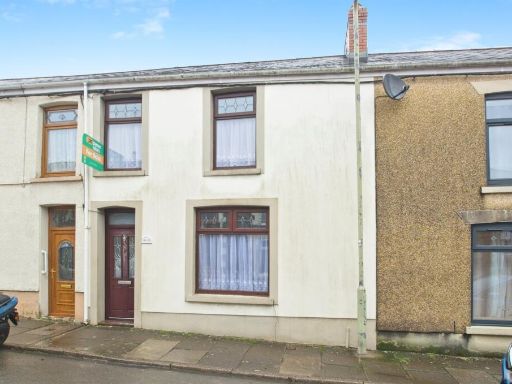 3 bedroom terraced house for sale in Homfray Street, Maesteg, CF34 — £135,000 • 3 bed • 1 bath • 991 ft²
3 bedroom terraced house for sale in Homfray Street, Maesteg, CF34 — £135,000 • 3 bed • 1 bath • 991 ft²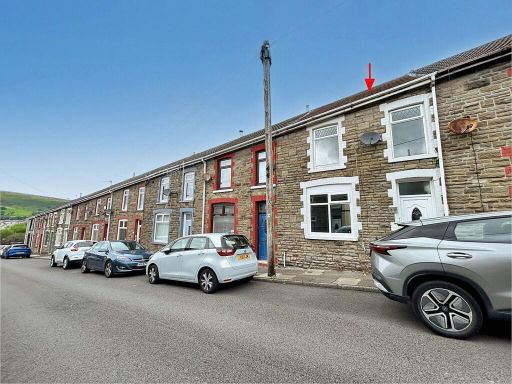 3 bedroom terraced house for sale in Blaencaerau Road, Maesteg, CF34 0PP, CF34 — £90,000 • 3 bed • 1 bath • 1196 ft²
3 bedroom terraced house for sale in Blaencaerau Road, Maesteg, CF34 0PP, CF34 — £90,000 • 3 bed • 1 bath • 1196 ft²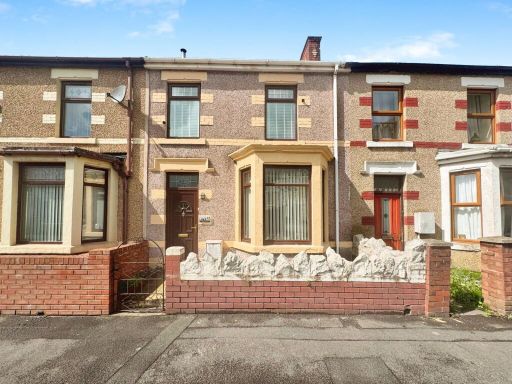 3 bedroom terraced house for sale in 12 Pont Street, Port Talbot, SA13 1AN, SA13 — £140,000 • 3 bed • 1 bath • 979 ft²
3 bedroom terraced house for sale in 12 Pont Street, Port Talbot, SA13 1AN, SA13 — £140,000 • 3 bed • 1 bath • 979 ft²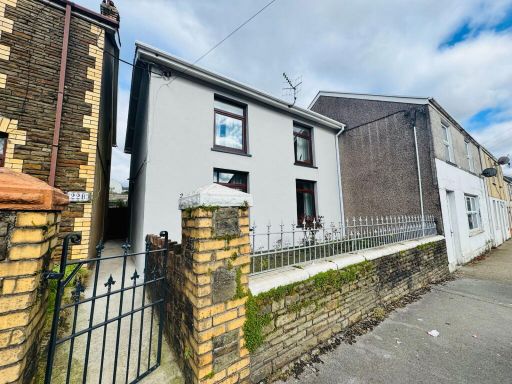 3 bedroom detached house for sale in Castle Street, Maesteg, CF34 9YH, CF34 — £150,000 • 3 bed • 1 bath • 1252 ft²
3 bedroom detached house for sale in Castle Street, Maesteg, CF34 9YH, CF34 — £150,000 • 3 bed • 1 bath • 1252 ft²