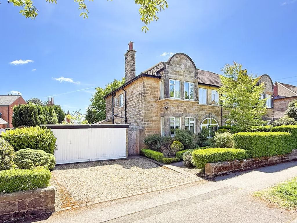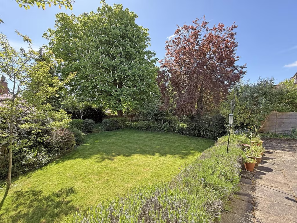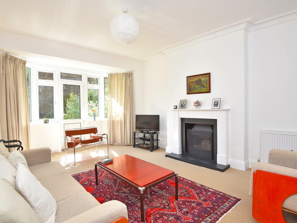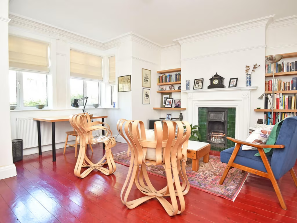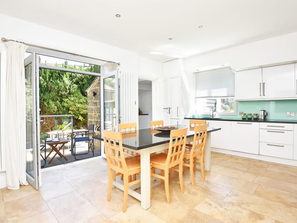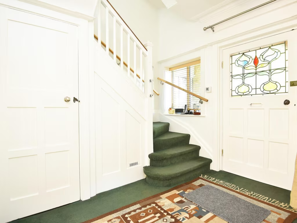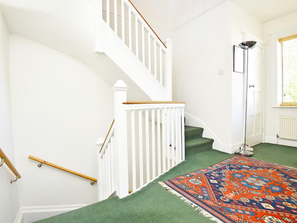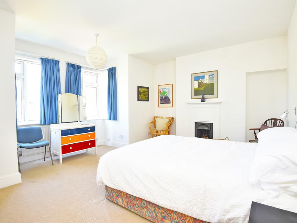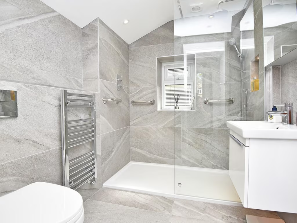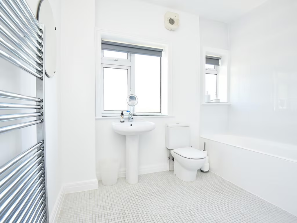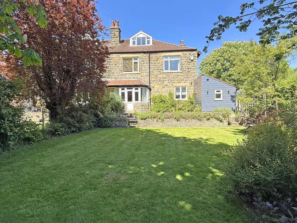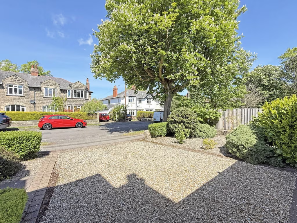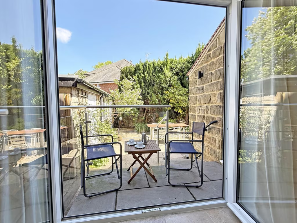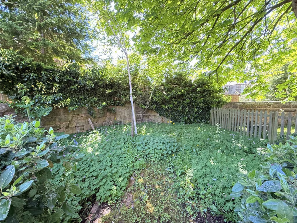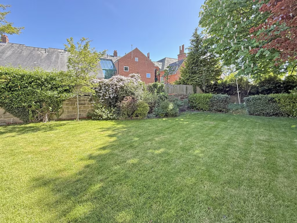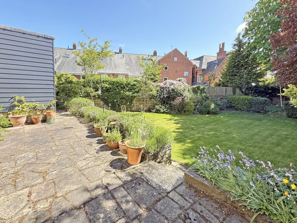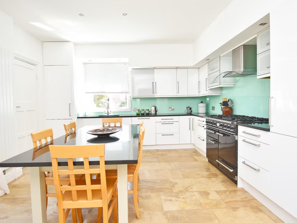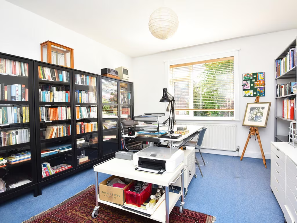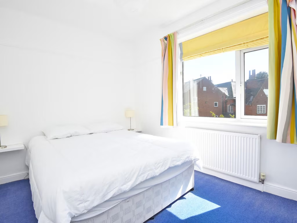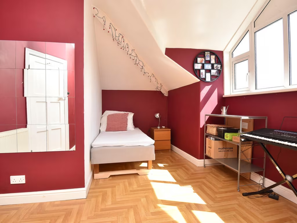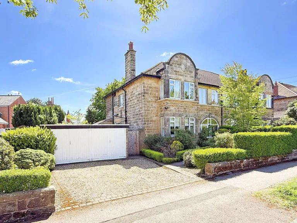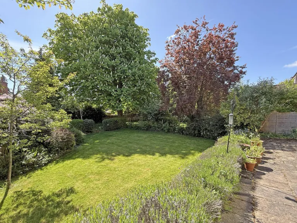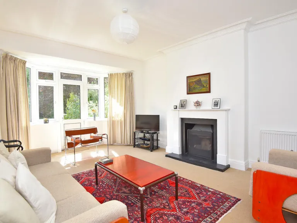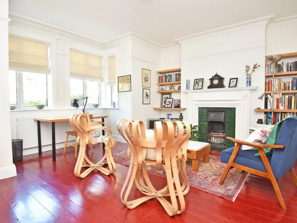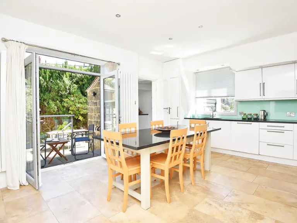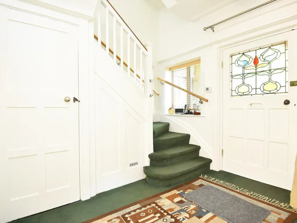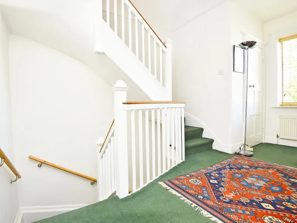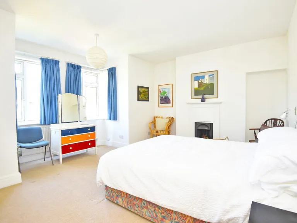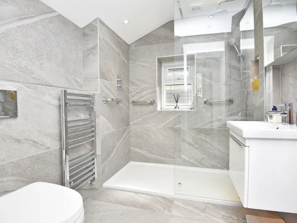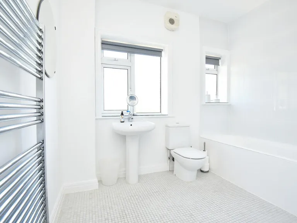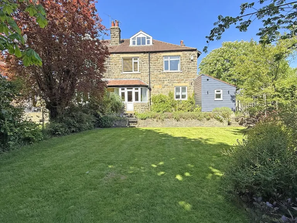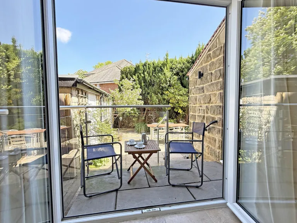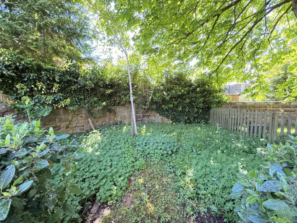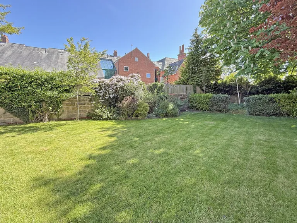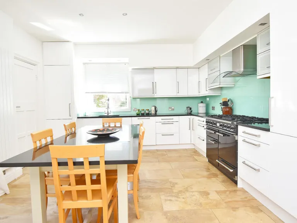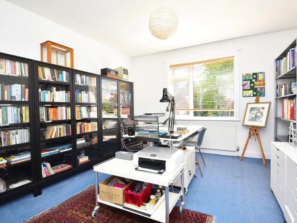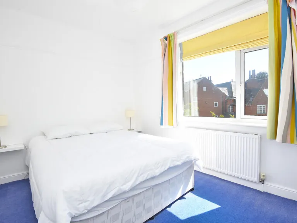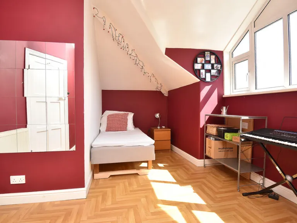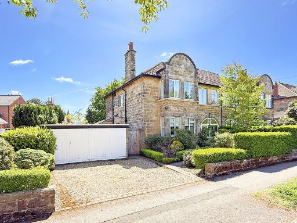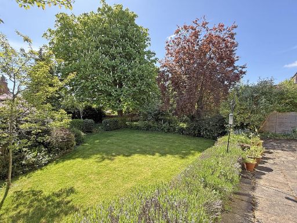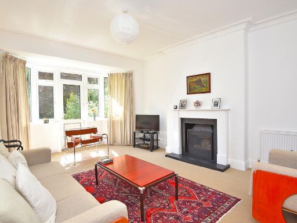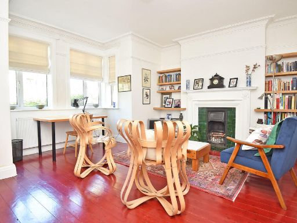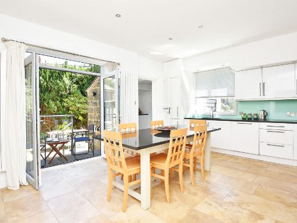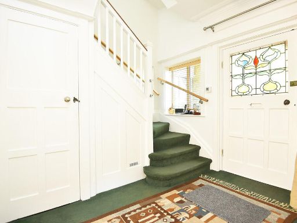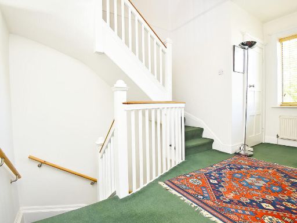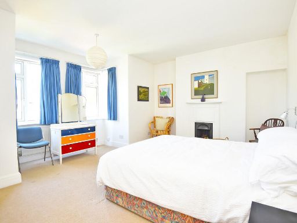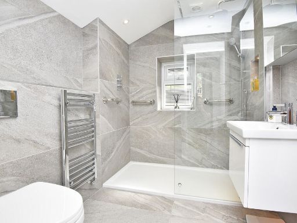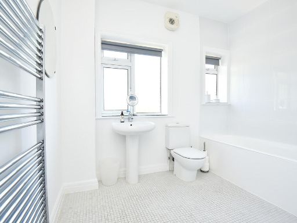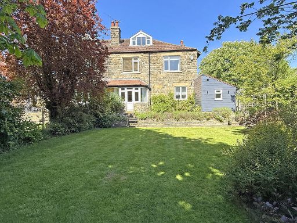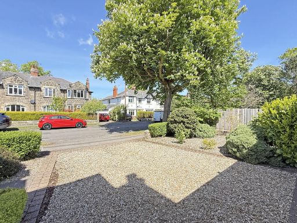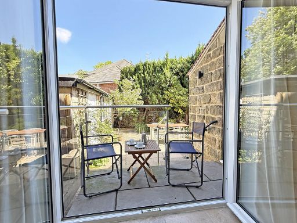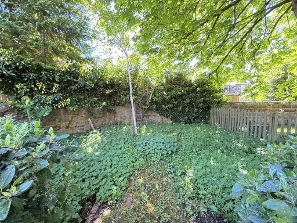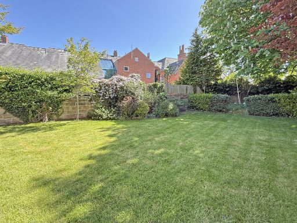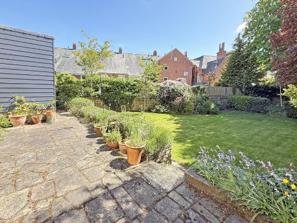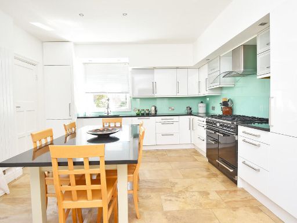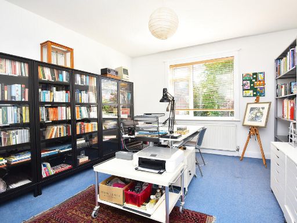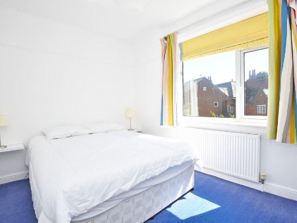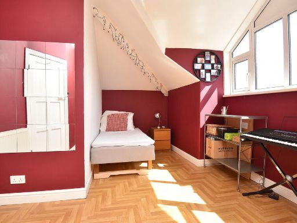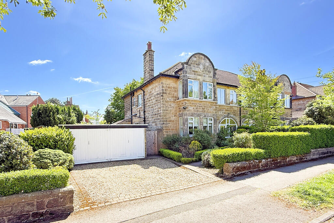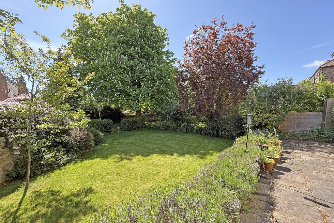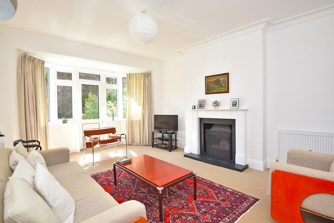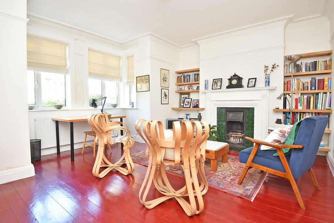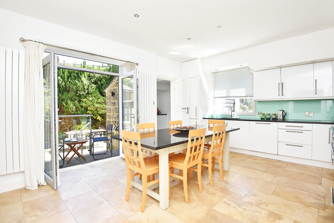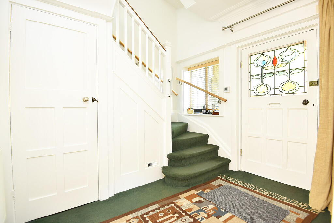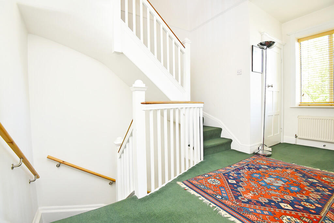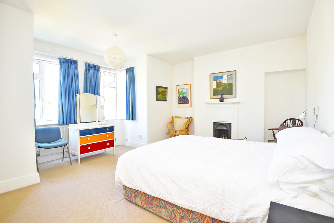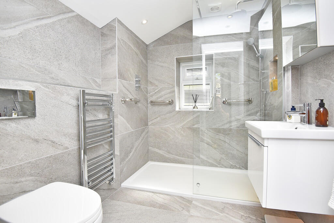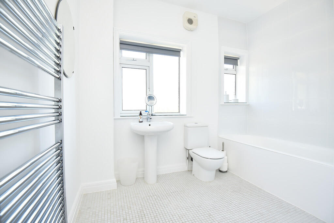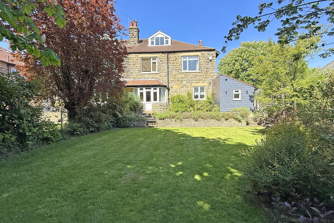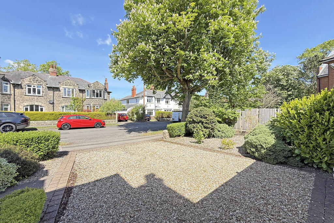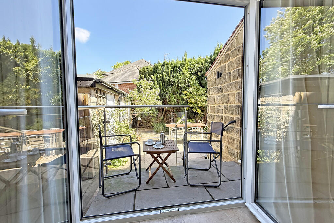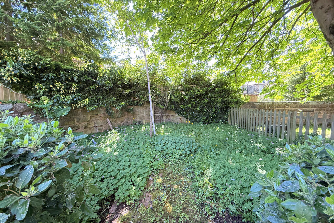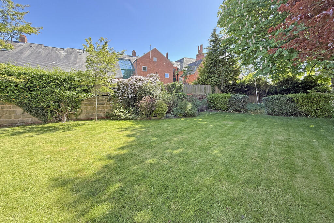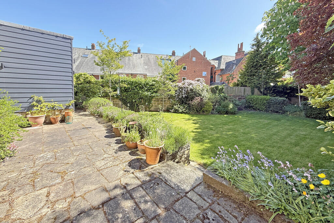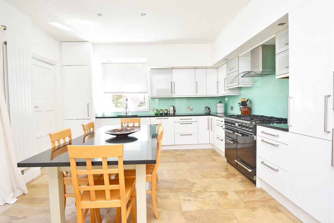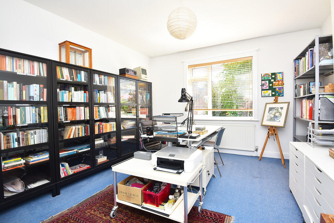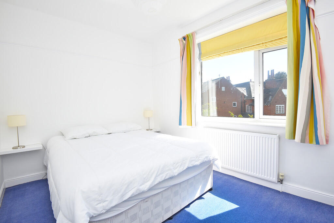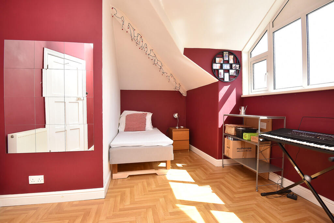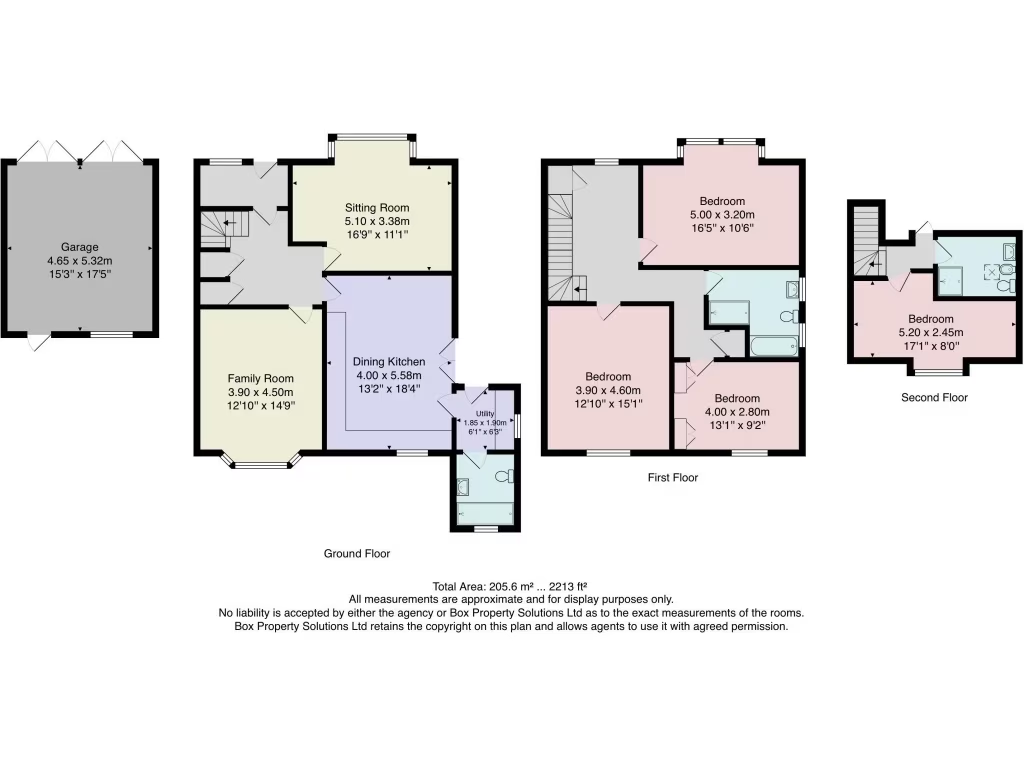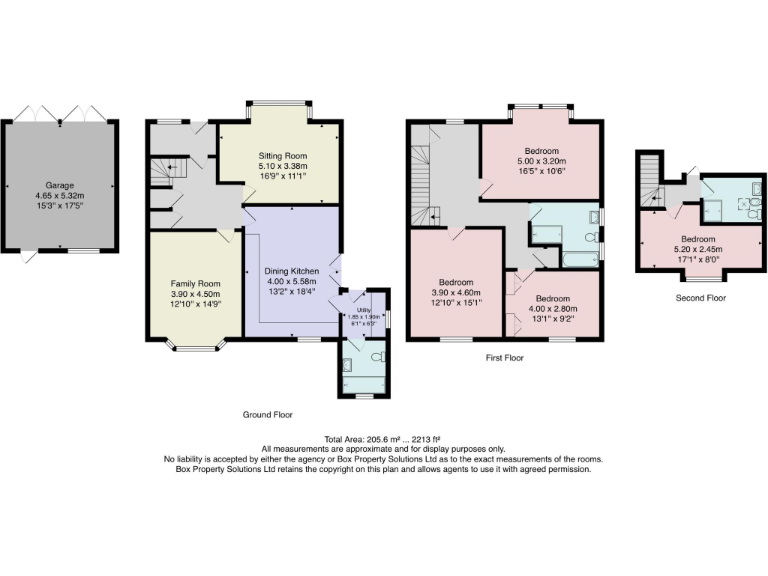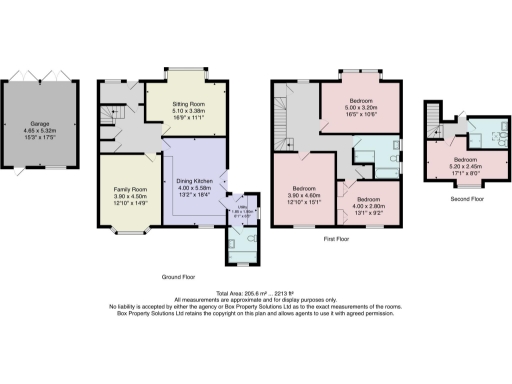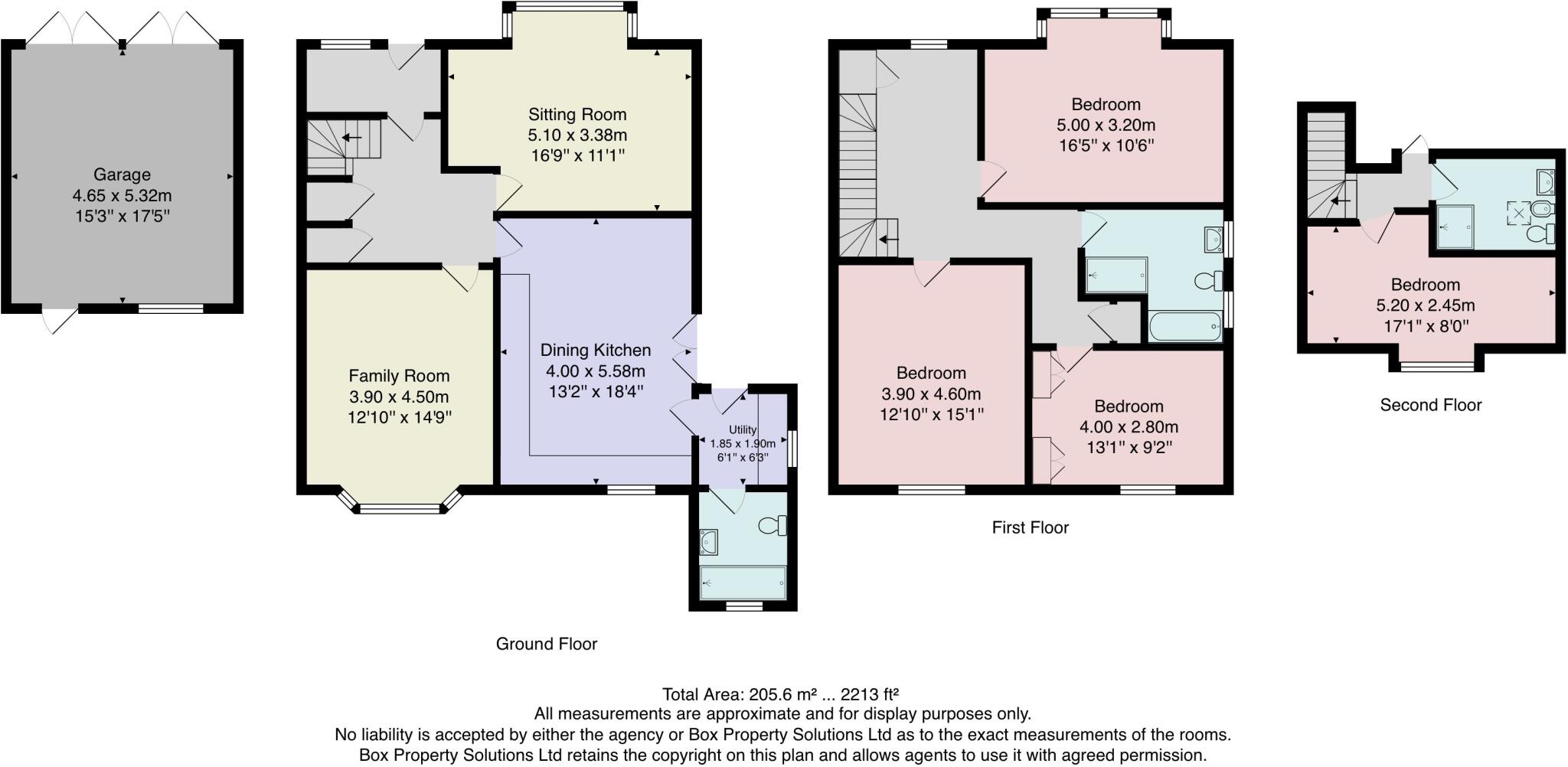Summary - 3 CARLTON ROAD HARROGATE HG2 8DD
4 bed 3 bath Semi-Detached
Large four-bed Tudor Revival semi with south garden, garage and excellent schools nearby.
- Substantial four-bedroom semi-detached Tudor Revival house
- Large south-facing rear garden with mature planting
- Detached double garage plus driveway off-street parking
- Two reception rooms, modern dining kitchen, utility room
- Second-floor bedroom and shower room; flexible multi-storey layout
- Chain free freehold sale; close to Hornbeam Park station
- Excellent mobile signal and fast broadband for home working
- Council tax level described as expensive; allow maintenance costs
A substantial four-bedroom semi-detached family home in south Harrogate, set on a large plot with a south-facing rear garden and detached double garage. The house blends Tudor Revival stone character with generous internal space over multiple storeys: two reception rooms, a modern dining kitchen, utility and a downstairs shower room offer practical family living.
Natural light fills the bay-fronted sitting and family rooms, both with feature fireplaces and garden views. Upstairs are three double bedrooms and a spacious landing suitable for a study; a further large double occupies the second floor with an additional shower room. The layout suits families needing flexible reception and bedroom arrangements.
Practical positives include driveway parking, a detached double garage, excellent mobile signal and fast broadband — useful for home working. The property is chain free and freehold, located close to Hornbeam Park station, local shops and highly regarded primary and secondary schools, making it a strong choice for families seeking convenience and school catchment.
Buyers should note ongoing costs: council tax is described as expensive. The house is well-presented but, as an older period property, buyers should allow routine maintenance and potential updating over time. No flood risk is recorded and the area is very affluent with low crime, supporting long-term value.
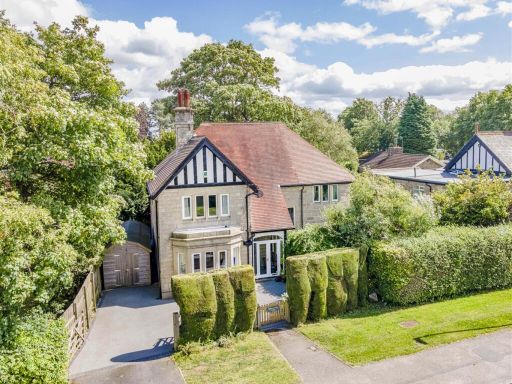 4 bedroom detached house for sale in Pannal Ash Road, Harrogate, HG2 — £825,000 • 4 bed • 2 bath • 2065 ft²
4 bedroom detached house for sale in Pannal Ash Road, Harrogate, HG2 — £825,000 • 4 bed • 2 bath • 2065 ft²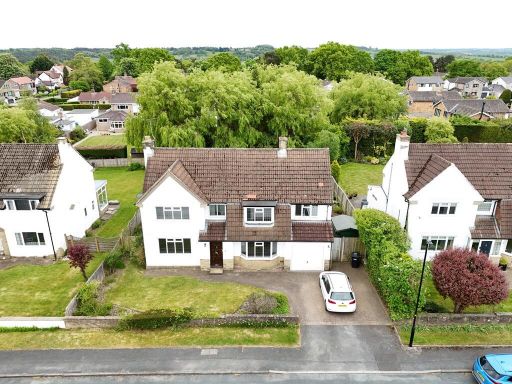 4 bedroom detached house for sale in Firs Gate, Harrogate, HG2 — £750,000 • 4 bed • 2 bath • 2040 ft²
4 bedroom detached house for sale in Firs Gate, Harrogate, HG2 — £750,000 • 4 bed • 2 bath • 2040 ft²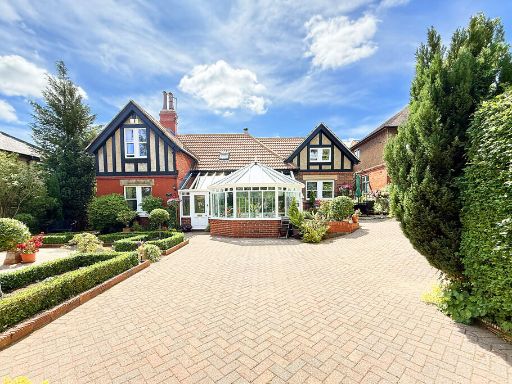 3 bedroom detached house for sale in The Cottage, Off Cold Bath Road, Harrogate, HG2 — £800,000 • 3 bed • 2 bath • 1949 ft²
3 bedroom detached house for sale in The Cottage, Off Cold Bath Road, Harrogate, HG2 — £800,000 • 3 bed • 2 bath • 1949 ft²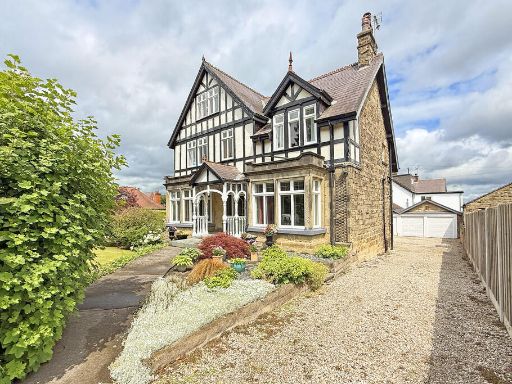 5 bedroom detached house for sale in Wetherby Road, Harrogate, HG2 — £875,000 • 5 bed • 2 bath • 2965 ft²
5 bedroom detached house for sale in Wetherby Road, Harrogate, HG2 — £875,000 • 5 bed • 2 bath • 2965 ft²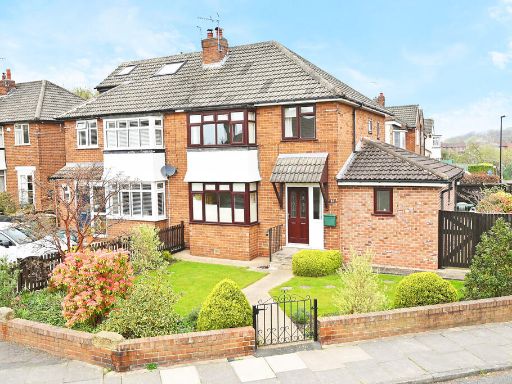 4 bedroom semi-detached house for sale in Almsford Drive, Harrogate, HG2 — £425,000 • 4 bed • 2 bath • 1089 ft²
4 bedroom semi-detached house for sale in Almsford Drive, Harrogate, HG2 — £425,000 • 4 bed • 2 bath • 1089 ft²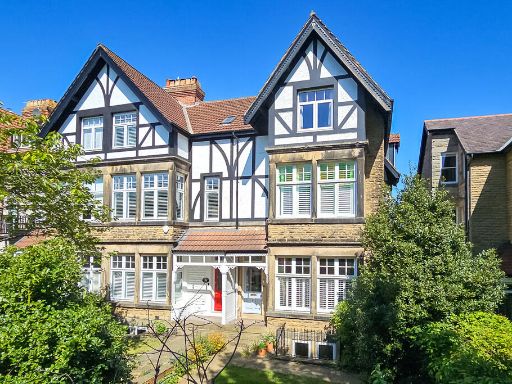 6 bedroom semi-detached house for sale in Otley Road, Harrogate, HG2 — £895,000 • 6 bed • 4 bath • 3140 ft²
6 bedroom semi-detached house for sale in Otley Road, Harrogate, HG2 — £895,000 • 6 bed • 4 bath • 3140 ft²