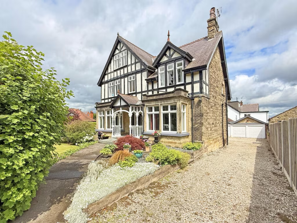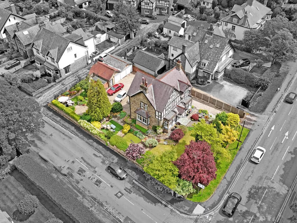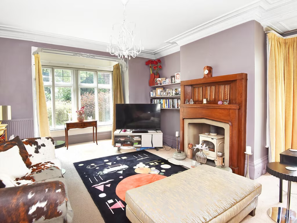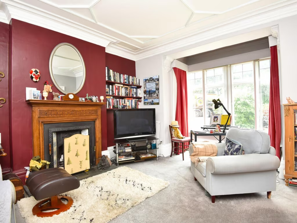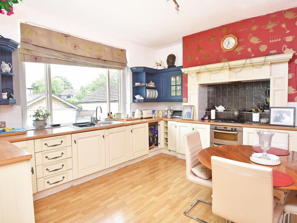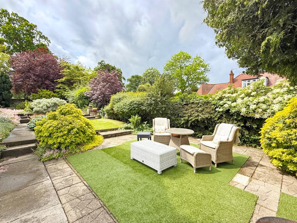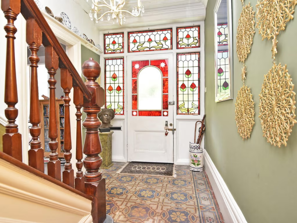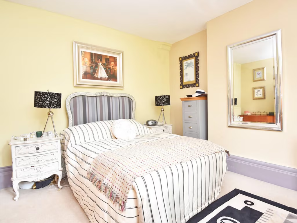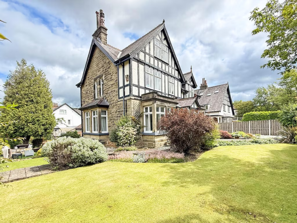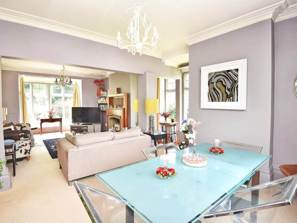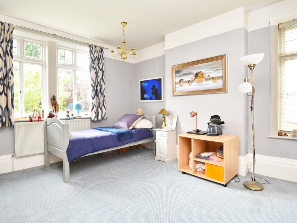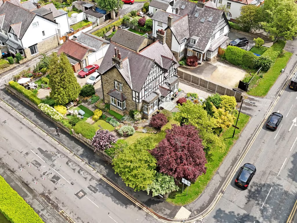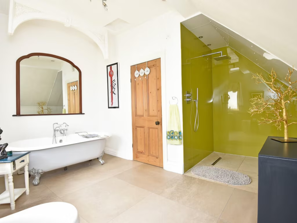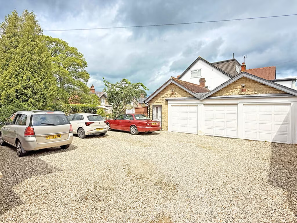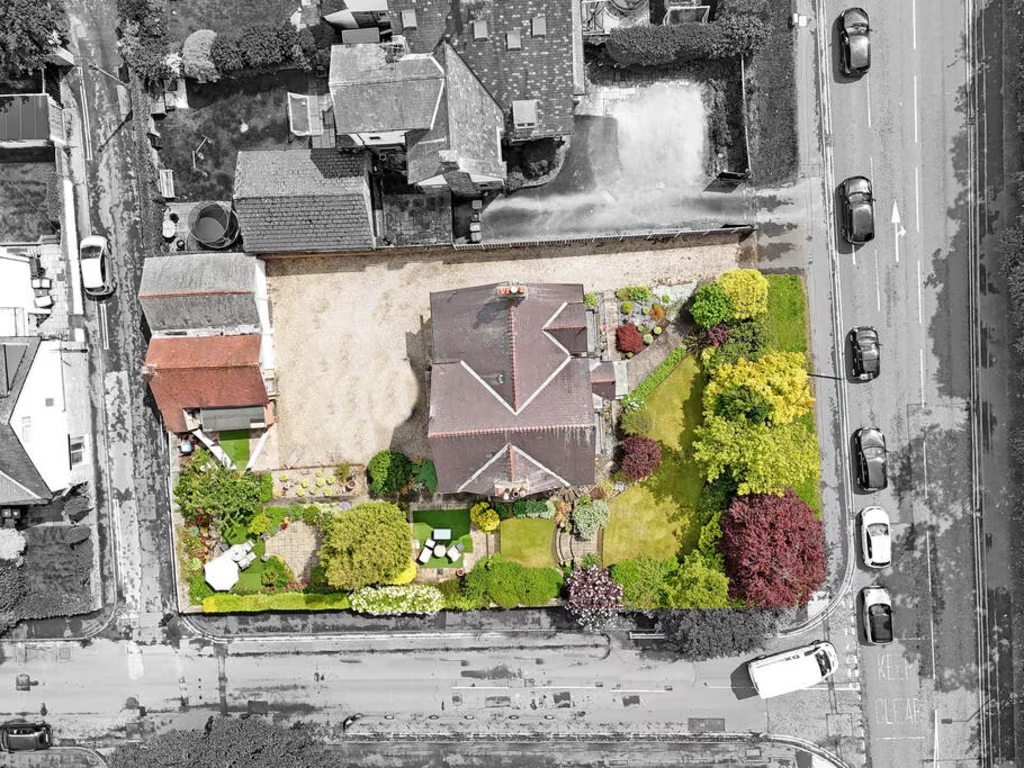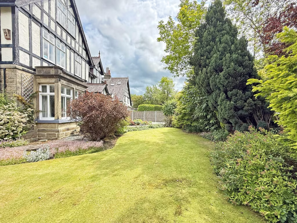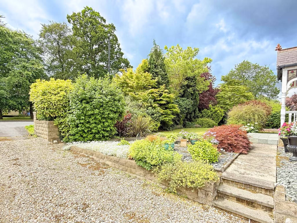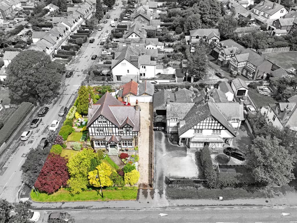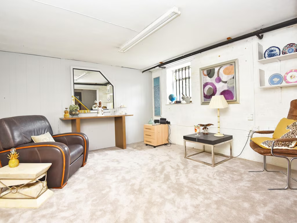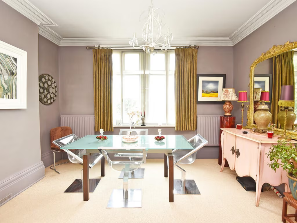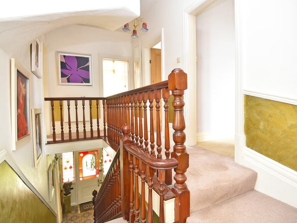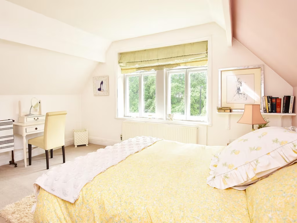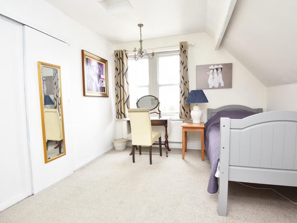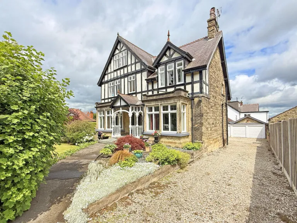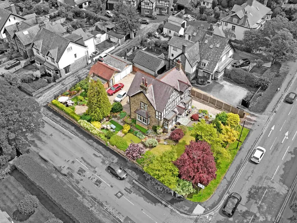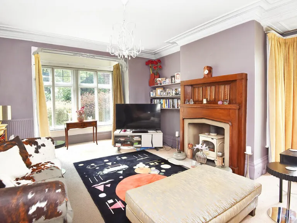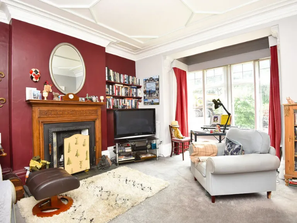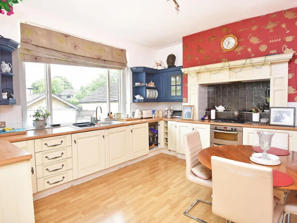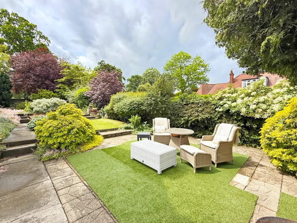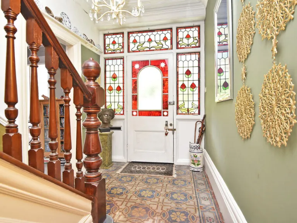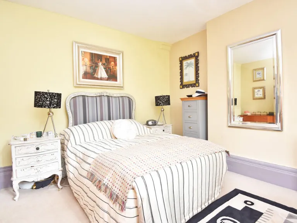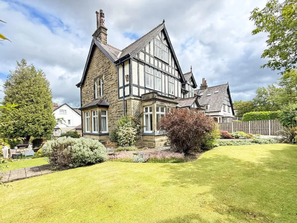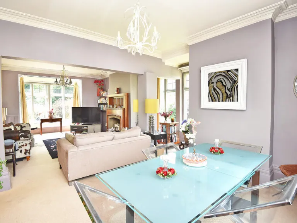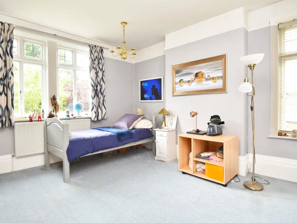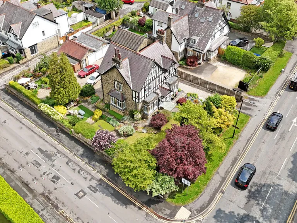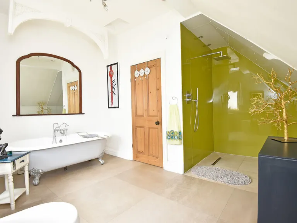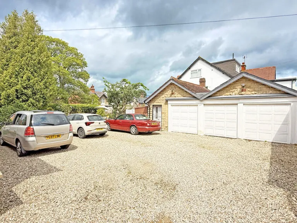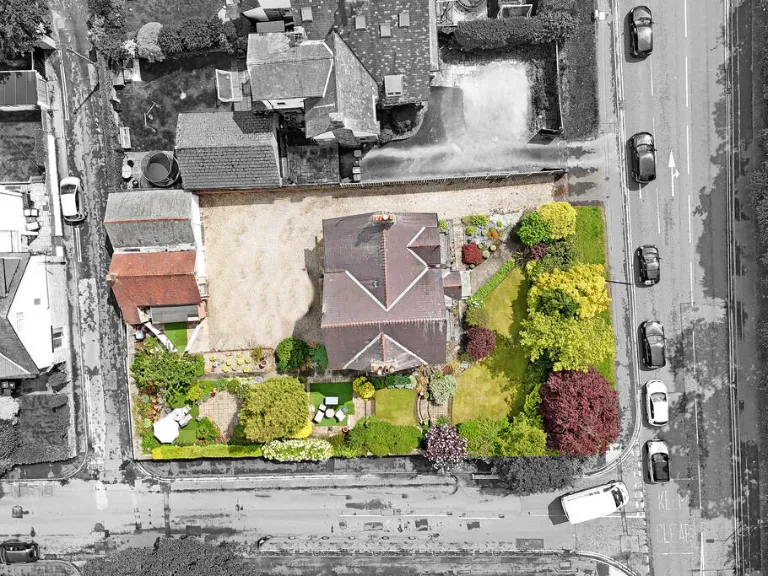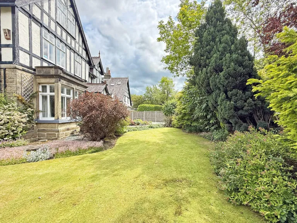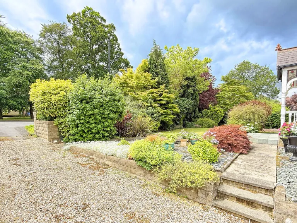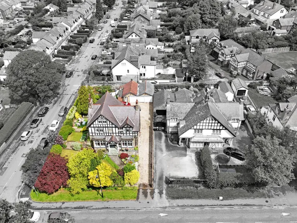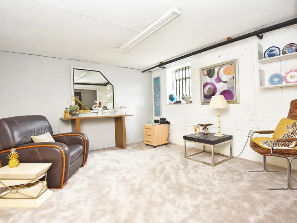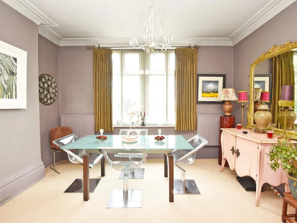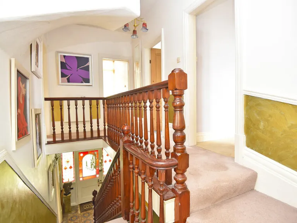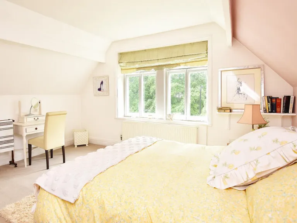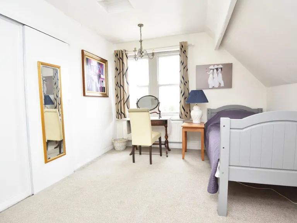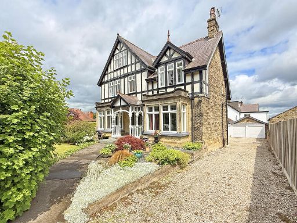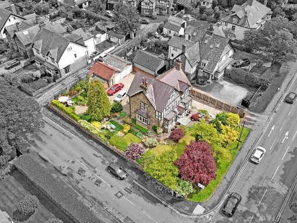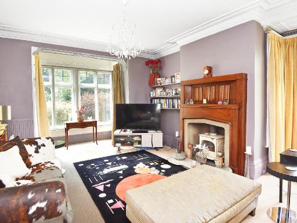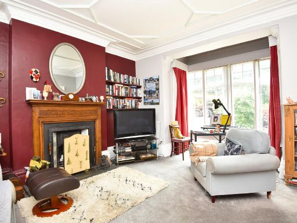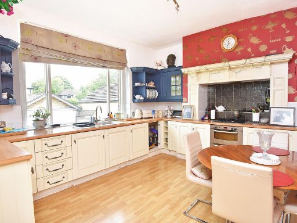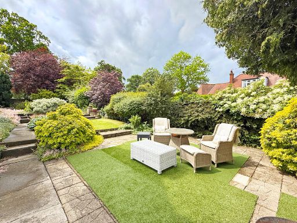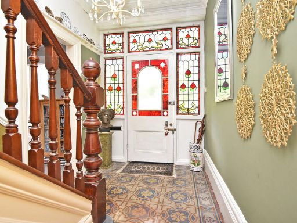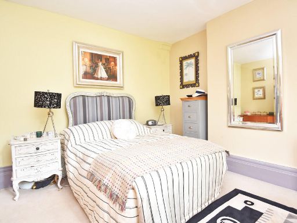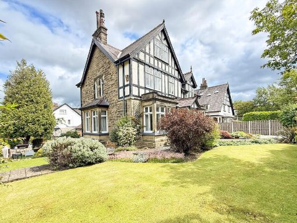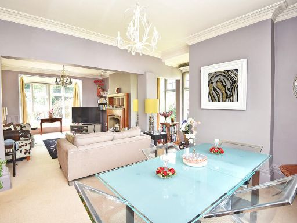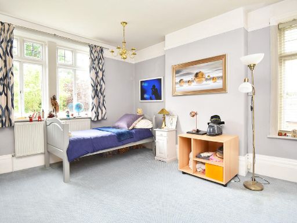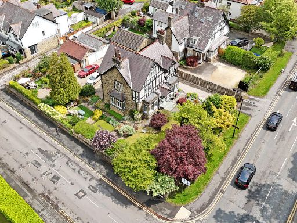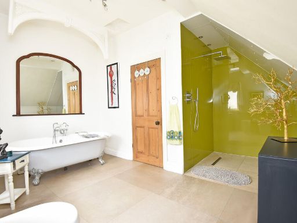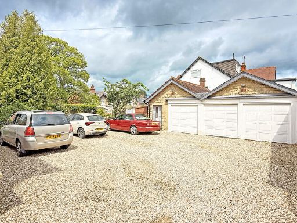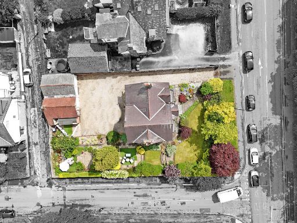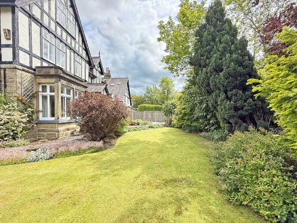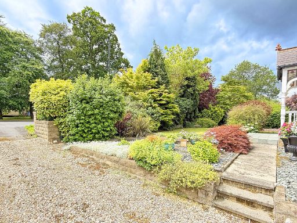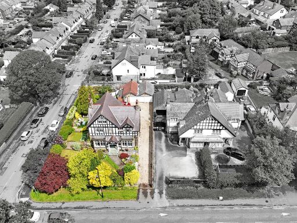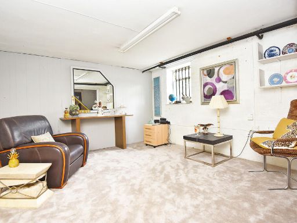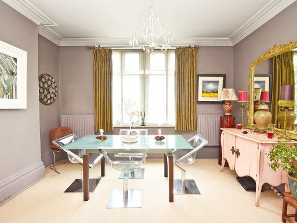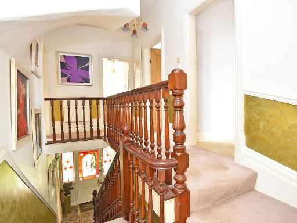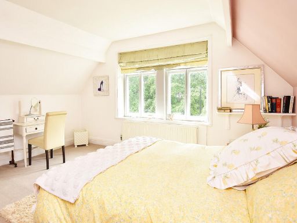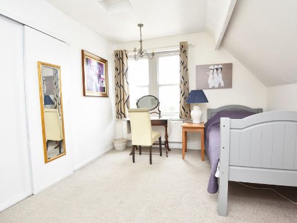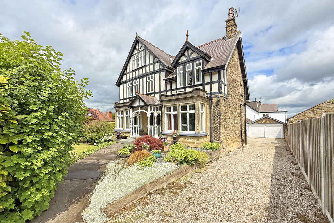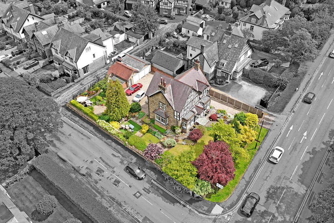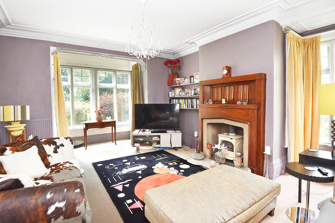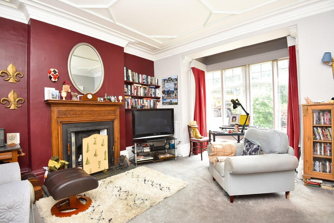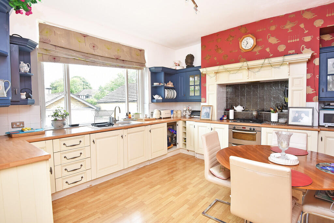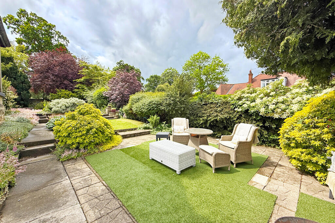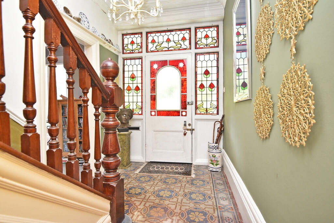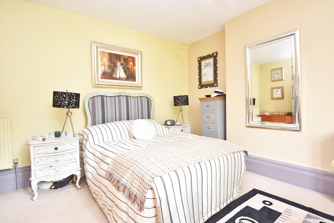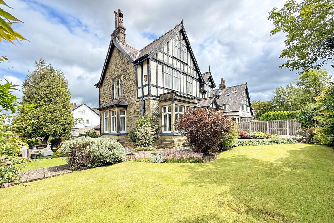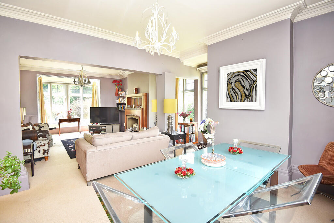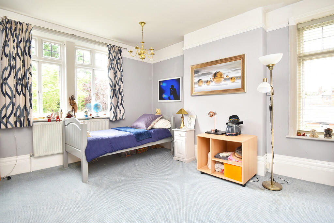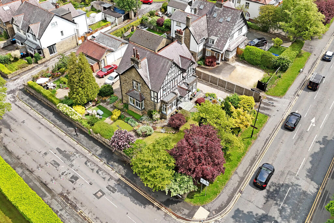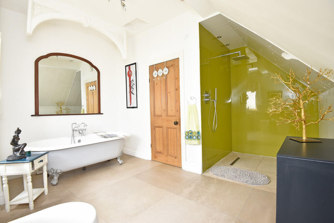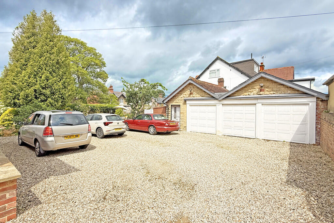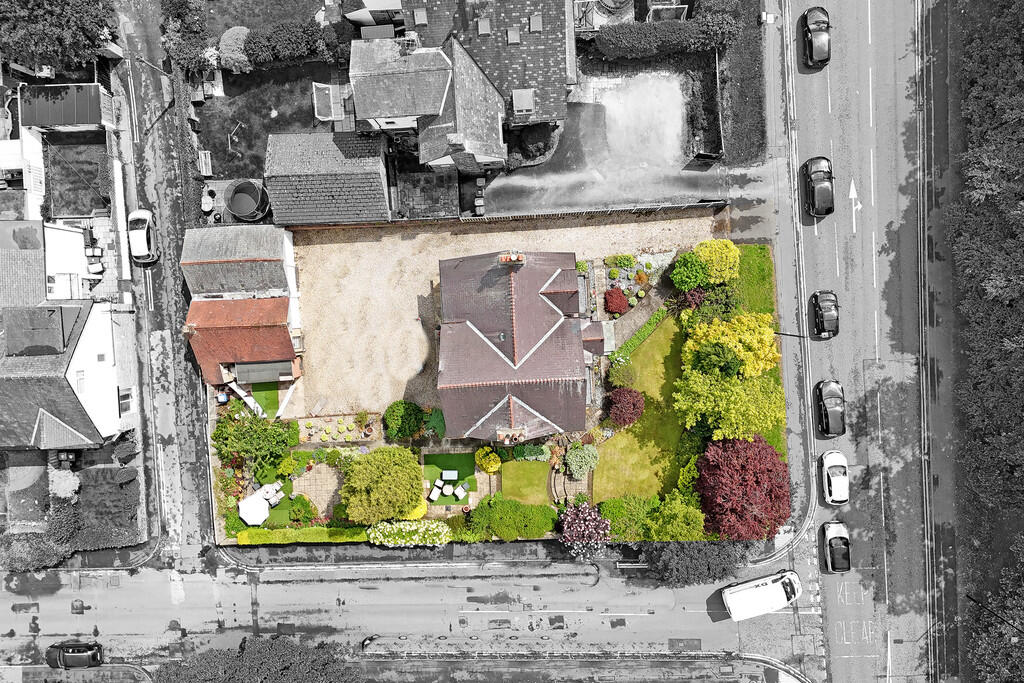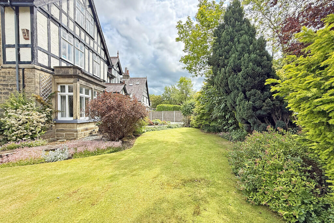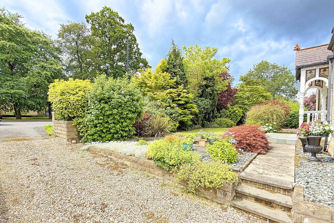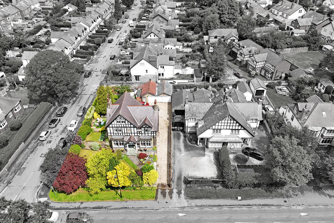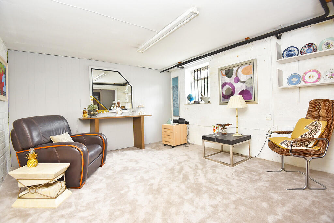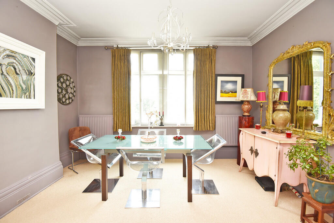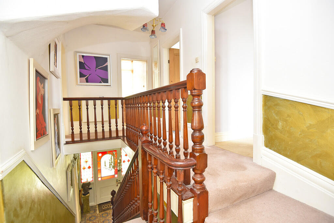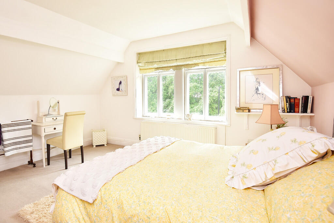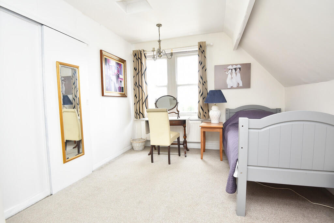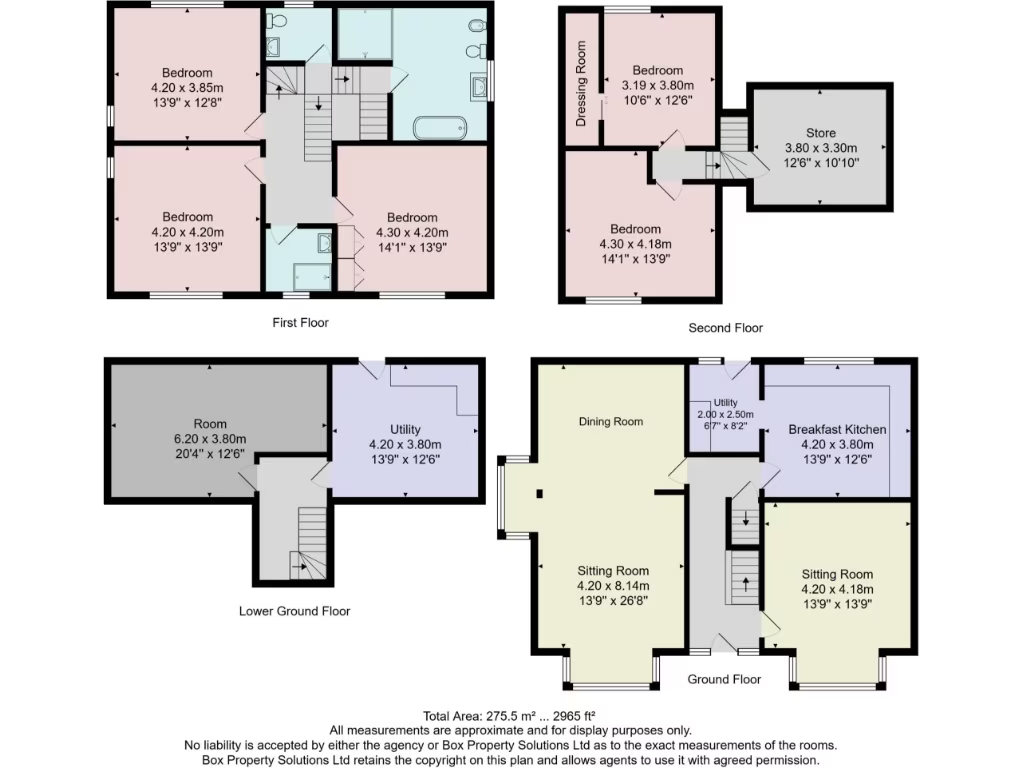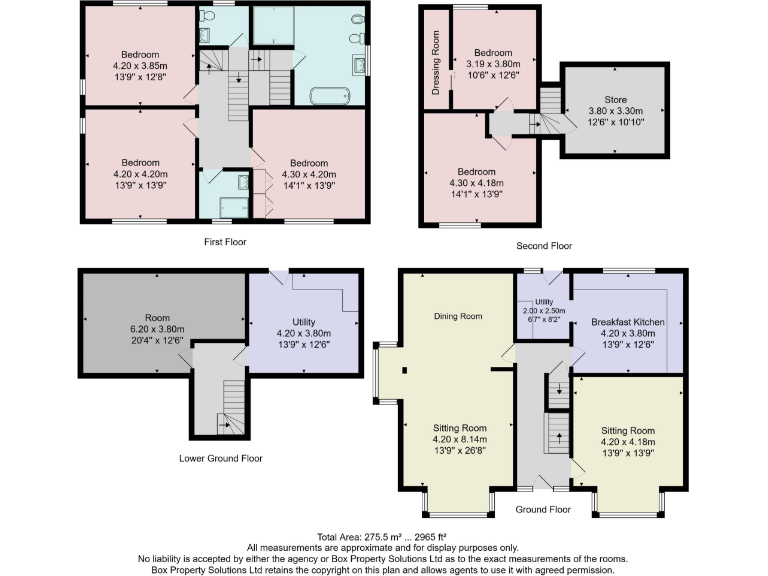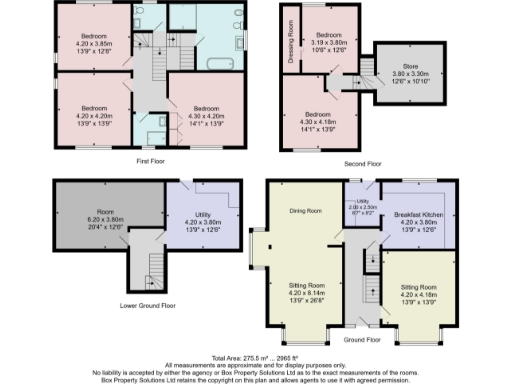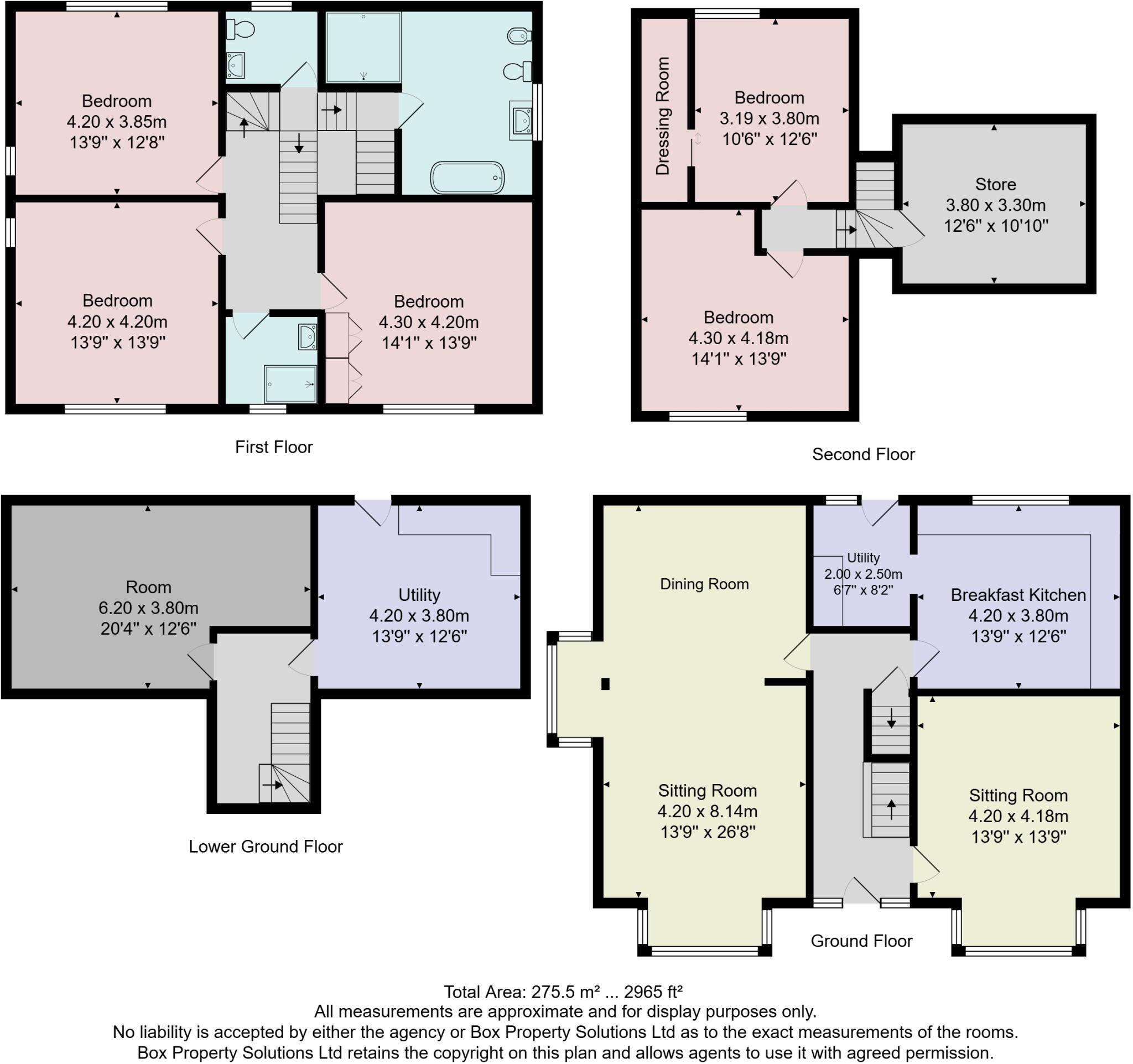Summary -
123 Wetherby Road,HARROGATE,HG2 7SH
HG2 7SH
5 bed 2 bath Detached
Spacious five-bedroom Tudor with large gardens and triple garage, minutes from Harrogate centre.
Five double bedrooms across four levels, large family footprint
Built around 1900, this five-bedroom detached Tudor offers generous family accommodation across four levels and about 2,965 sq ft. Original period features — bay windows, stained glass and feature fireplaces — give the house strong character while large, well-planted gardens and a triple garage provide rare outdoor space and parking in Harrogate.
The ground floor includes two main reception rooms, a dining room and a breakfast kitchen; a lower-ground versatile room and additional utility space extend living options. Five double bedrooms occupy the upper floors, including a main bedroom with fitted wardrobes and a modern first-floor bathroom with underfloor heating. The plot is a corner position with extensive planted borders and multiple sitting areas for outdoor living.
Key positives include proximity to Harrogate town centre, good local schools, excellent mobile and fast broadband, and a low flood risk. Notable drawbacks are single glazing throughout (some secondary glazing present), electric heating in basement rooms, and an external lower-ground door that needs attention. The property is labelled in an area with higher deprivation indicators and council tax is described as quite expensive — buyers should factor running and renovation costs into their budget.
This home suits families seeking period character and space with scope to modernise and personalise. It will particularly appeal to purchasers prepared to invest in thermal and energy upgrades to improve long-term comfort and efficiency.
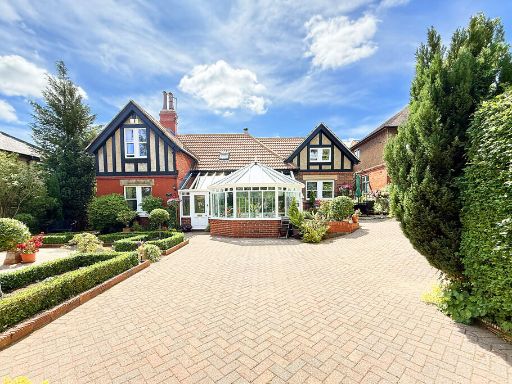 3 bedroom detached house for sale in The Cottage, Off Cold Bath Road, Harrogate, HG2 — £800,000 • 3 bed • 2 bath • 1949 ft²
3 bedroom detached house for sale in The Cottage, Off Cold Bath Road, Harrogate, HG2 — £800,000 • 3 bed • 2 bath • 1949 ft²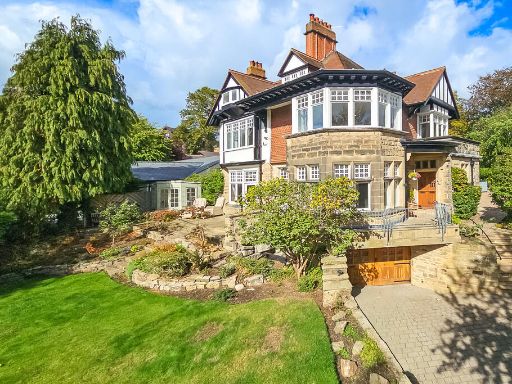 6 bedroom detached house for sale in Brunswick Drive, Harrogate, HG1 — £1,800,000 • 6 bed • 4 bath • 5070 ft²
6 bedroom detached house for sale in Brunswick Drive, Harrogate, HG1 — £1,800,000 • 6 bed • 4 bath • 5070 ft²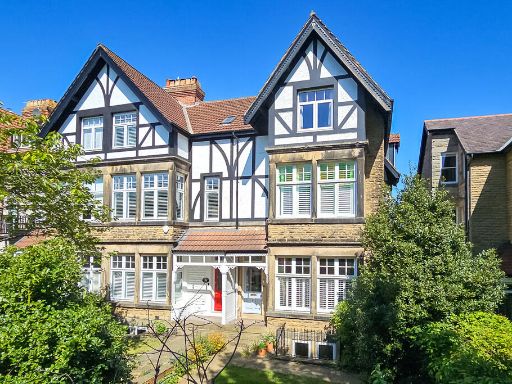 6 bedroom semi-detached house for sale in Otley Road, Harrogate, HG2 — £895,000 • 6 bed • 4 bath • 3140 ft²
6 bedroom semi-detached house for sale in Otley Road, Harrogate, HG2 — £895,000 • 6 bed • 4 bath • 3140 ft²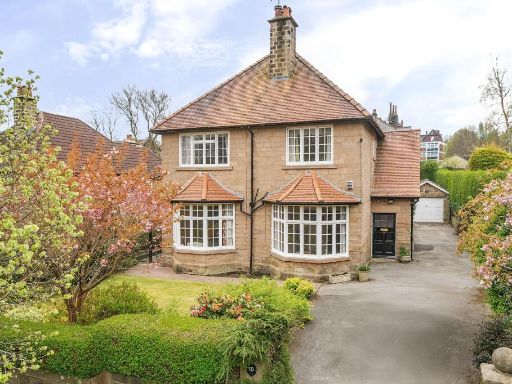 6 bedroom detached house for sale in Coppice Drive, Harrogate, HG1 — £995,000 • 6 bed • 2 bath • 3079 ft²
6 bedroom detached house for sale in Coppice Drive, Harrogate, HG1 — £995,000 • 6 bed • 2 bath • 3079 ft²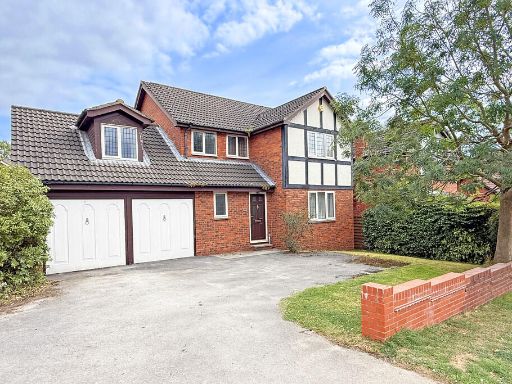 5 bedroom detached house for sale in Yew Tree Lane, Harrogate, HG2 — £550,000 • 5 bed • 2 bath • 2073 ft²
5 bedroom detached house for sale in Yew Tree Lane, Harrogate, HG2 — £550,000 • 5 bed • 2 bath • 2073 ft²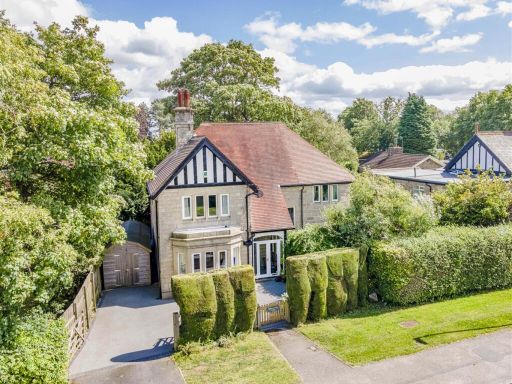 4 bedroom detached house for sale in Pannal Ash Road, Harrogate, HG2 — £825,000 • 4 bed • 2 bath • 2065 ft²
4 bedroom detached house for sale in Pannal Ash Road, Harrogate, HG2 — £825,000 • 4 bed • 2 bath • 2065 ft²