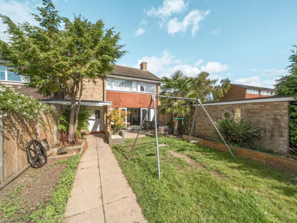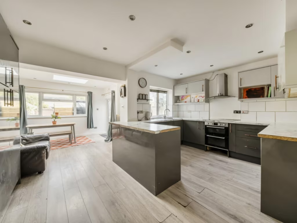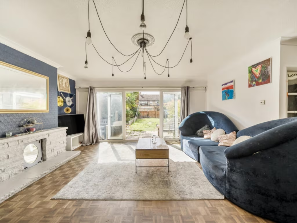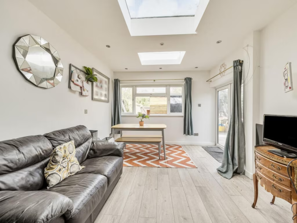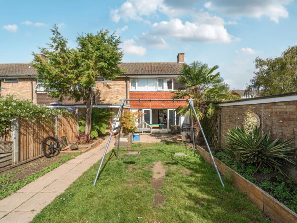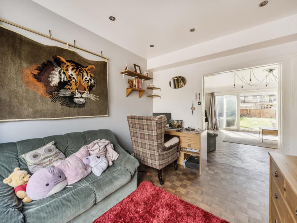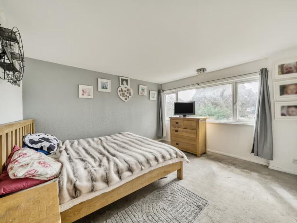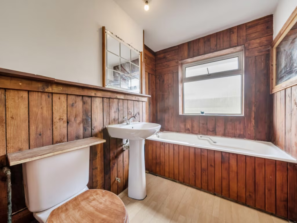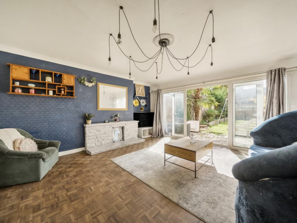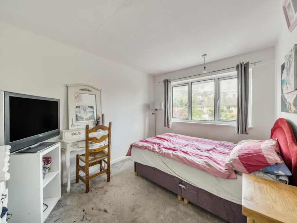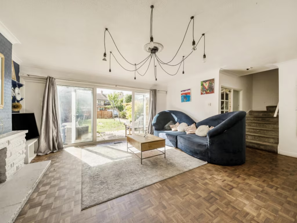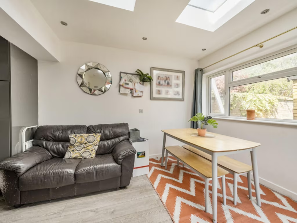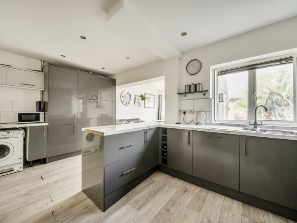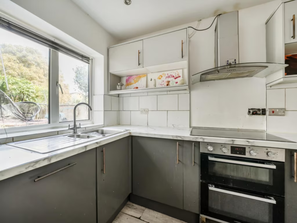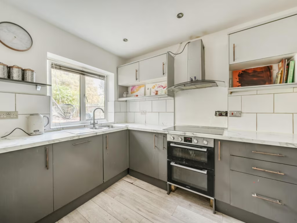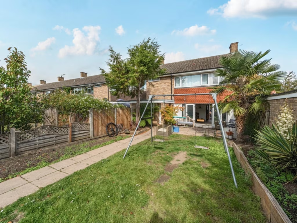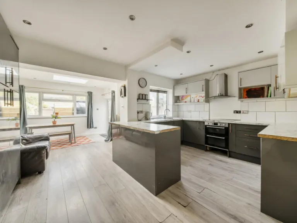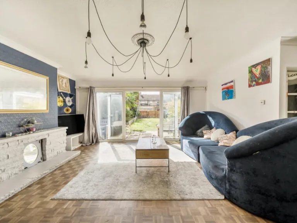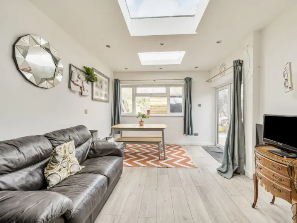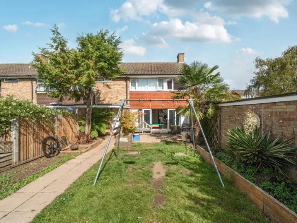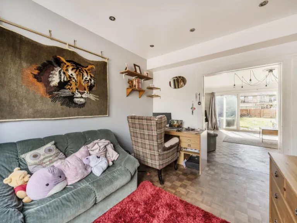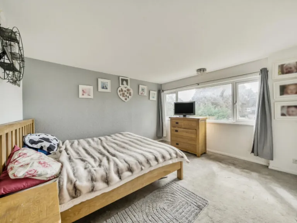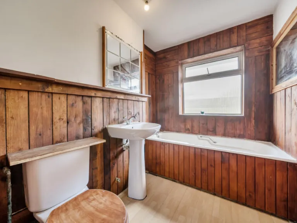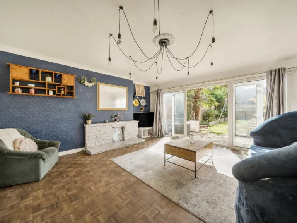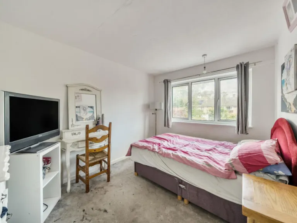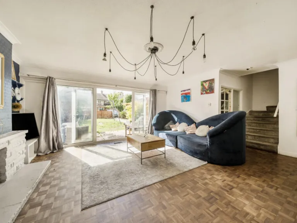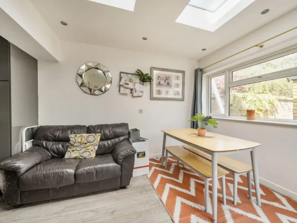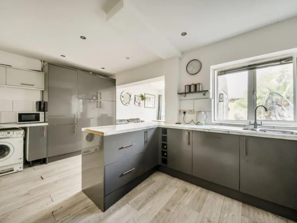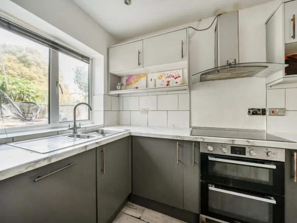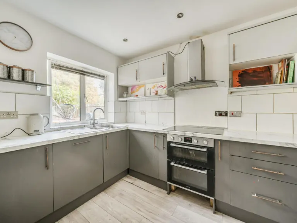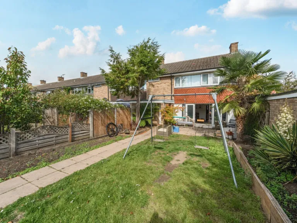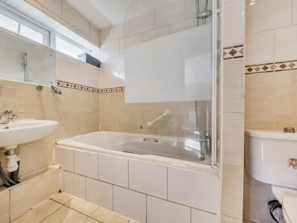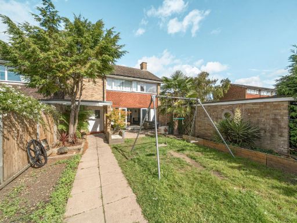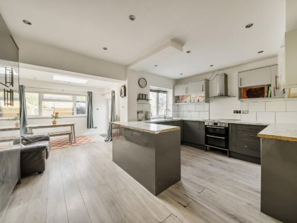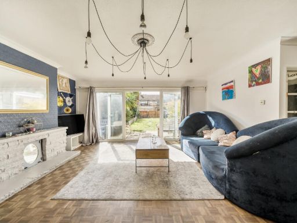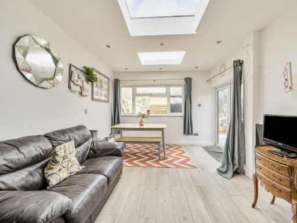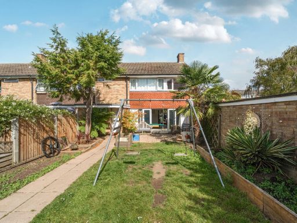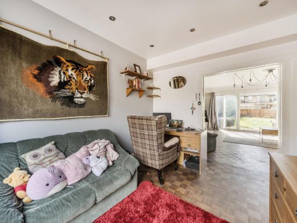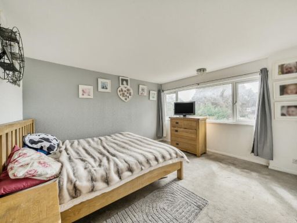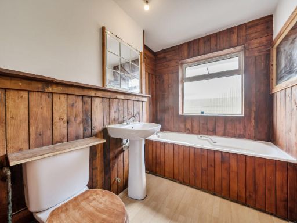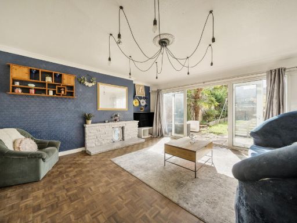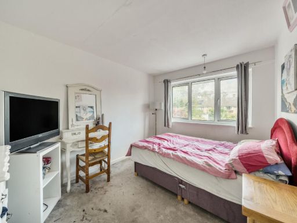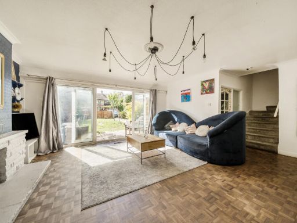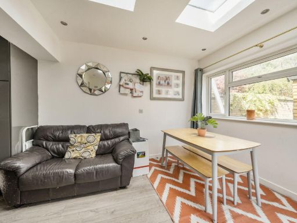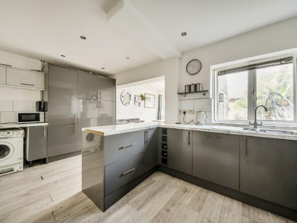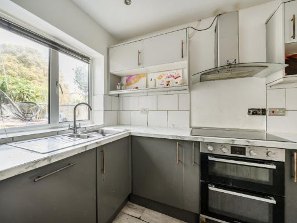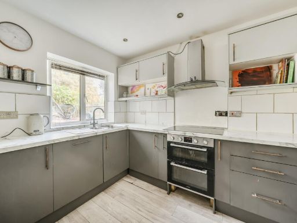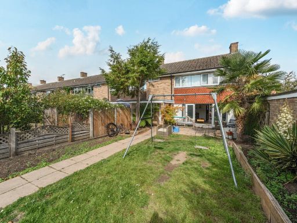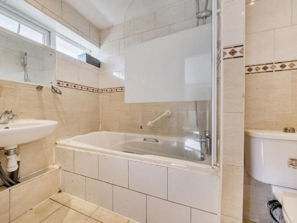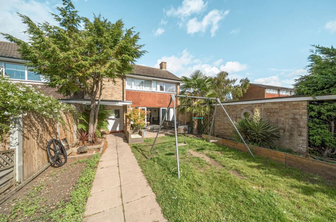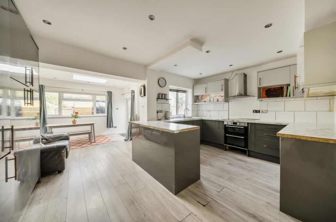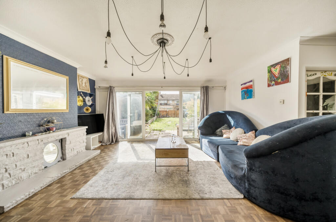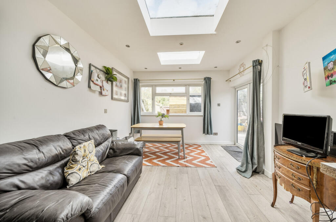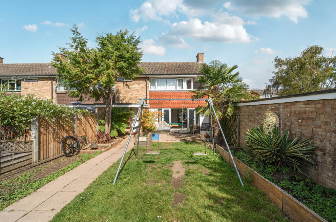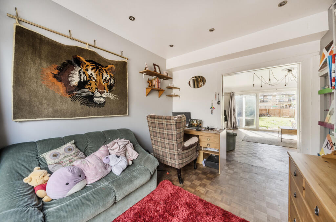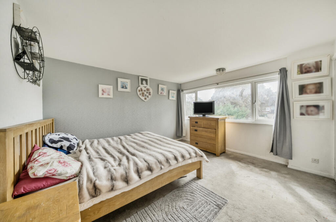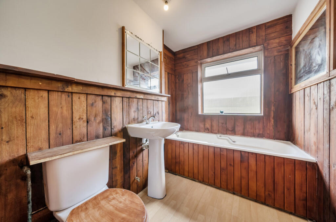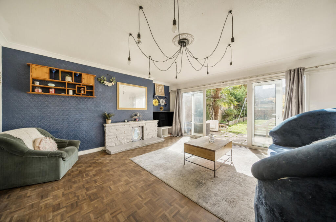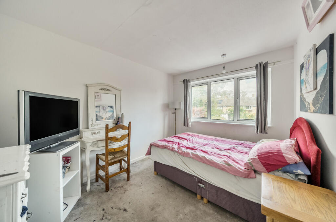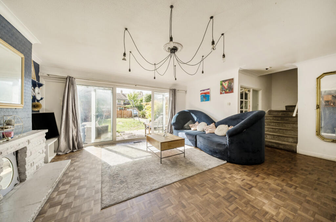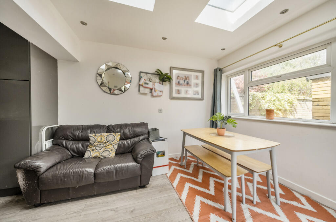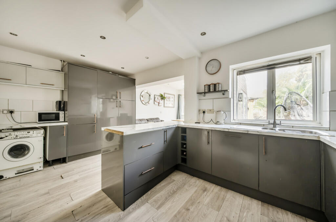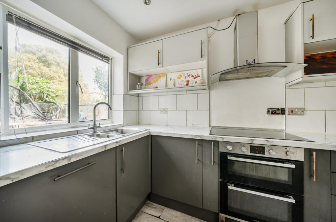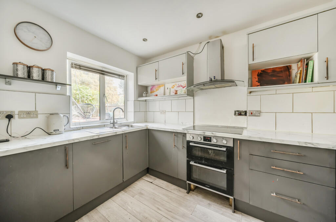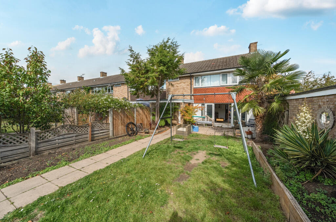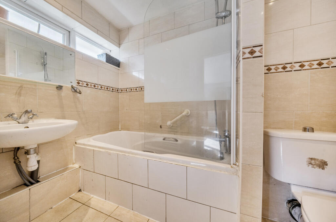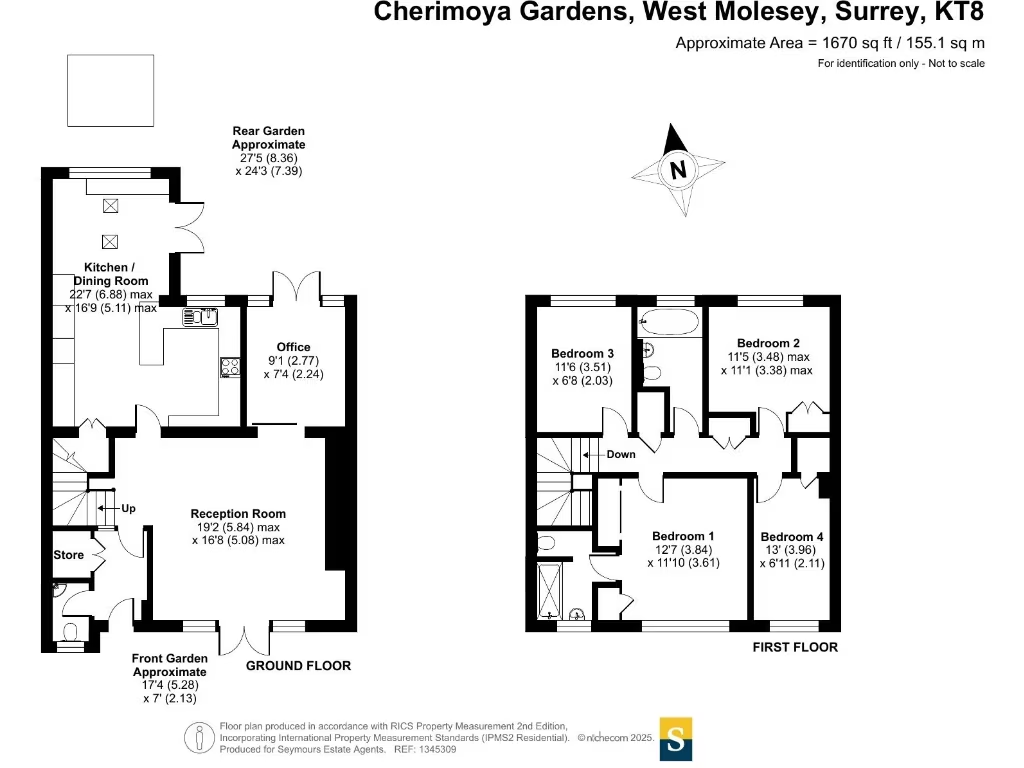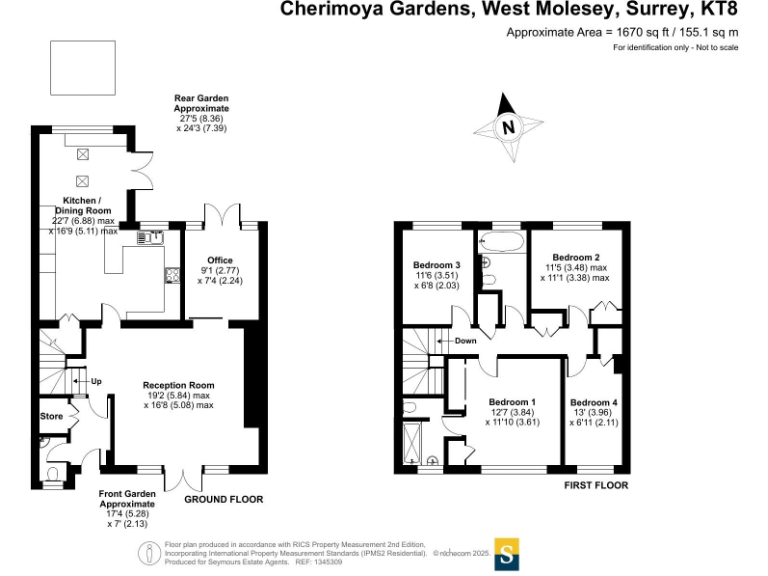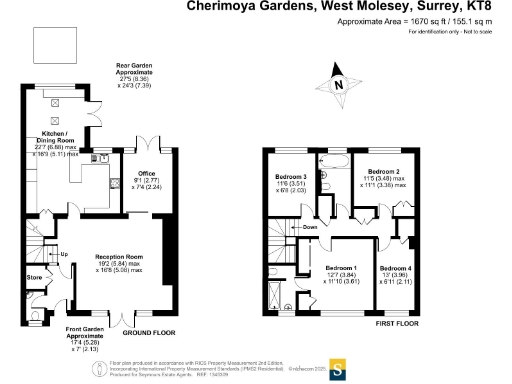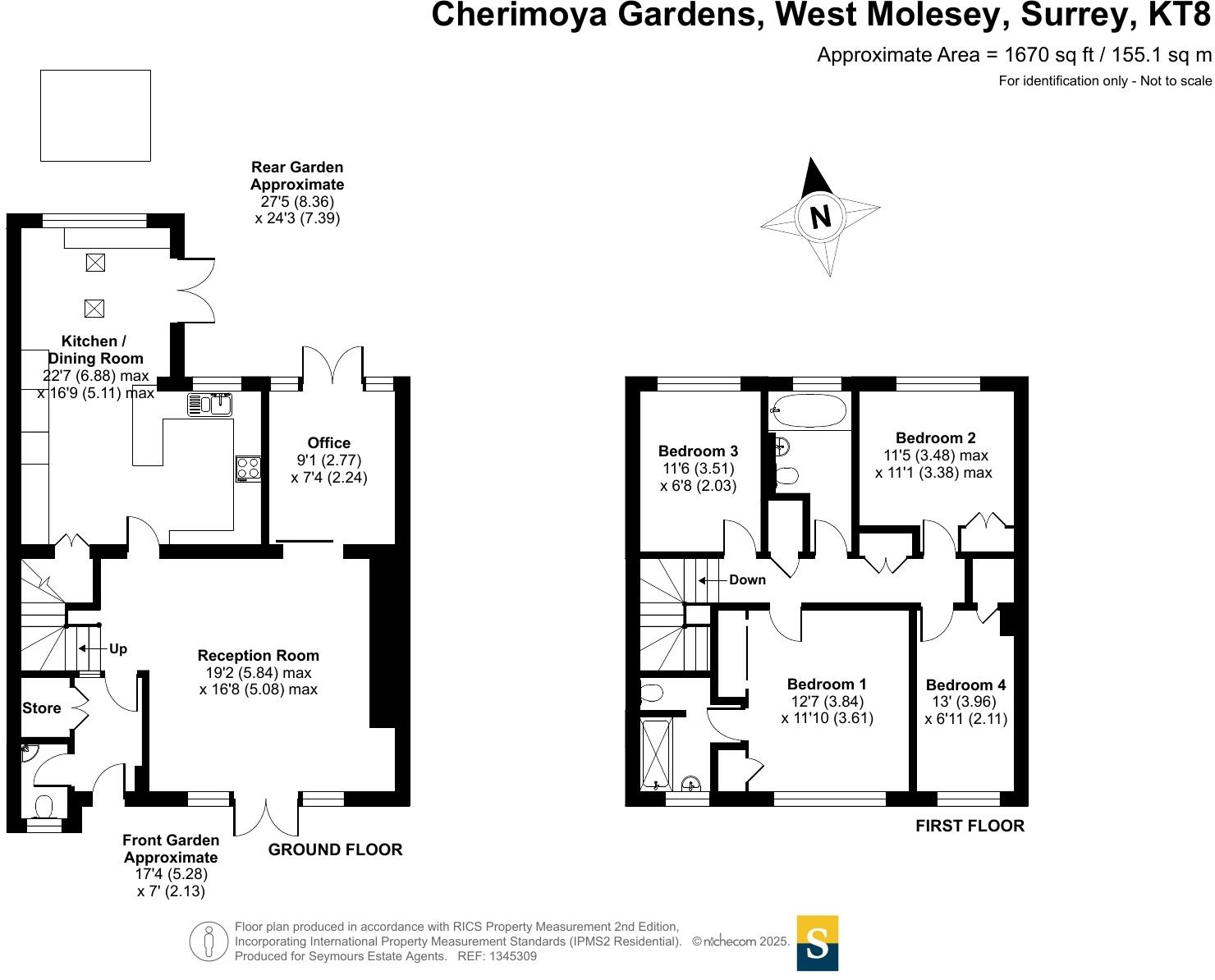Summary - 1 CHERIMOYA GARDENS WEST MOLESEY KT8 1SA
4 bed 2 bath End of Terrace
Four beds, riverside location, scope to extend and modernise..
Approximately 1,670 sq ft across two storeys
Set on the popular Hurst Park development, this roomy four-bedroom end-of-terrace home offers 1,670 sq ft of adaptable family living less than half a mile from the River Thames. The ground floor has a front lounge with fireplace, a versatile study that could serve as a fifth bedroom, a large kitchen/diner and convenient downstairs WC — well-suited to everyday family life and entertaining.
Upstairs provides four good-sized bedrooms including a principal bedroom with en-suite, plus a family bathroom. The property is structurally sound with double glazing and gas central heating, and two private garden areas provide outdoor space for children and socialising. A single garage/covered storage to the side adds practical storage and parking options.
The house dates from the mid-20th century and would benefit from internal modernisation to realise its full potential. There is scope, subject to planning, for modest rear/side extension or internal reconfiguration to increase living space and value. Note: cavity walls are assumed uninsulated, council tax is above average and the property presents a good renovation opportunity rather than a fully modernised turnkey home.
Positioned in an affluent, family-oriented neighbourhood with good local and independent schools, fast broadband and excellent mobile signal, this home will suit families seeking space, proximity to riverside walks and strong schooling options who are prepared to update interiors to their taste.
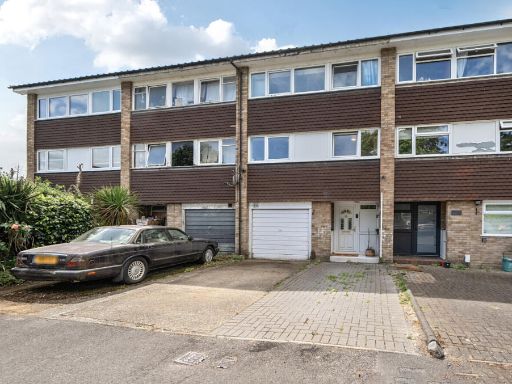 4 bedroom terraced house for sale in Bedster Gardens, West Molesey, Surrey, KT8 — £550,000 • 4 bed • 2 bath • 1423 ft²
4 bedroom terraced house for sale in Bedster Gardens, West Molesey, Surrey, KT8 — £550,000 • 4 bed • 2 bath • 1423 ft²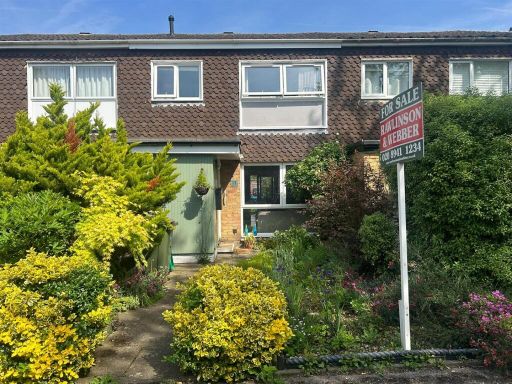 3 bedroom terraced house for sale in Buckingham Gardens, West Molesey, KT8 — £519,950 • 3 bed • 1 bath • 983 ft²
3 bedroom terraced house for sale in Buckingham Gardens, West Molesey, KT8 — £519,950 • 3 bed • 1 bath • 983 ft²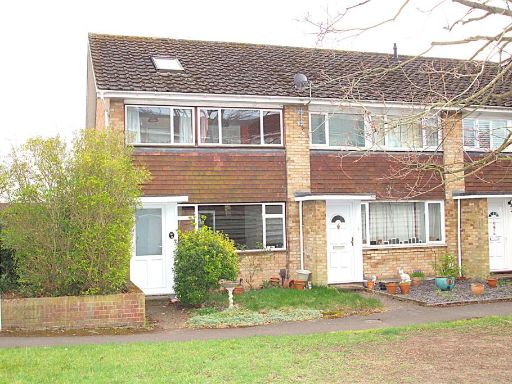 4 bedroom end of terrace house for sale in Tufton Gardens, West Molesey, Surrey, KT8 — £495,000 • 4 bed • 1 bath • 1251 ft²
4 bedroom end of terrace house for sale in Tufton Gardens, West Molesey, Surrey, KT8 — £495,000 • 4 bed • 1 bath • 1251 ft²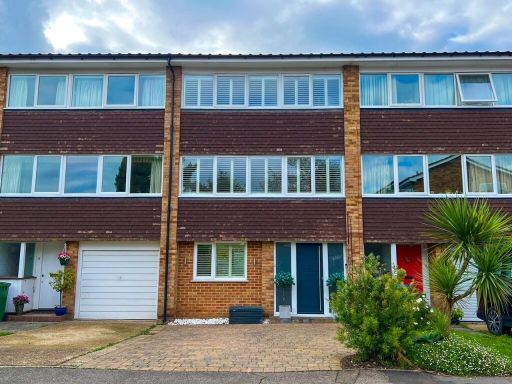 4 bedroom end of terrace house for sale in Victoria Close, West Molesey, KT8 — £650,000 • 4 bed • 2 bath • 1341 ft²
4 bedroom end of terrace house for sale in Victoria Close, West Molesey, KT8 — £650,000 • 4 bed • 2 bath • 1341 ft² 3 bedroom end of terrace house for sale in Buckingham Gardens, West Molesey, KT8 — £600,000 • 3 bed • 2 bath • 1049 ft²
3 bedroom end of terrace house for sale in Buckingham Gardens, West Molesey, KT8 — £600,000 • 3 bed • 2 bath • 1049 ft²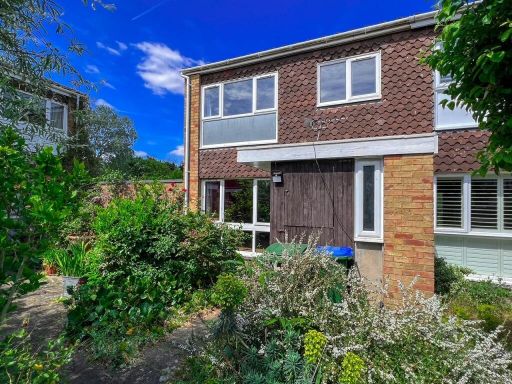 3 bedroom end of terrace house for sale in Thames Meadow, West Molesey, KT8 — £595,000 • 3 bed • 2 bath • 1006 ft²
3 bedroom end of terrace house for sale in Thames Meadow, West Molesey, KT8 — £595,000 • 3 bed • 2 bath • 1006 ft²