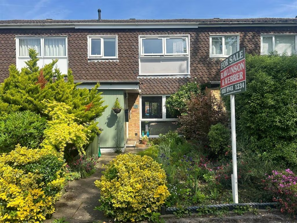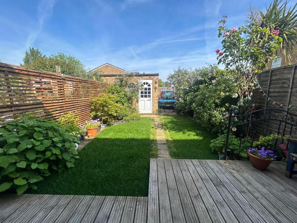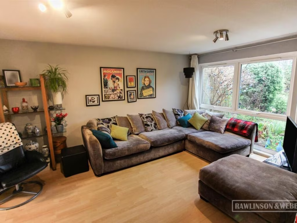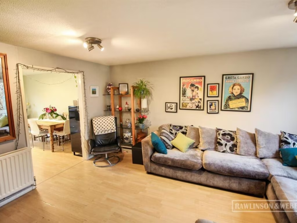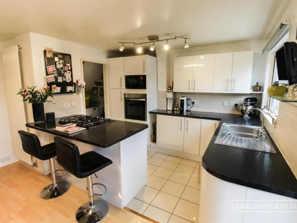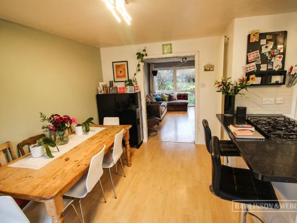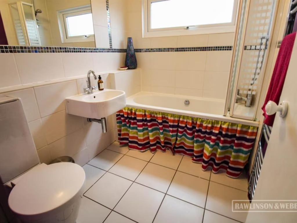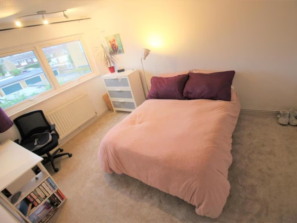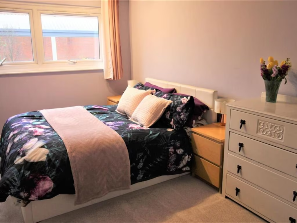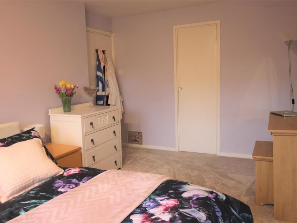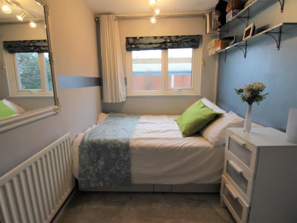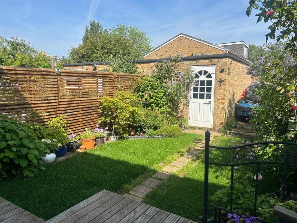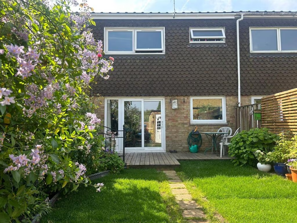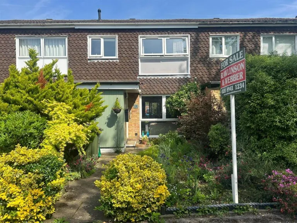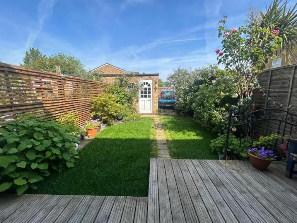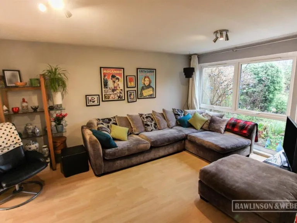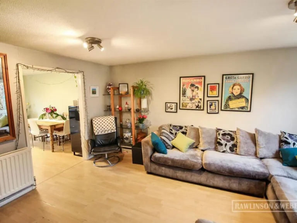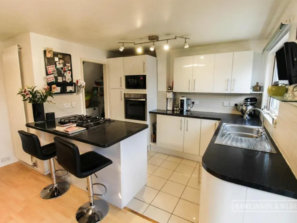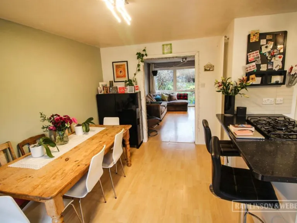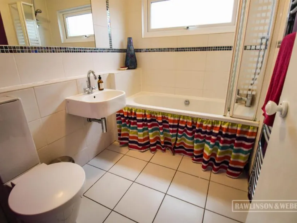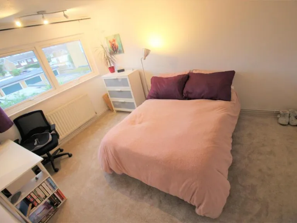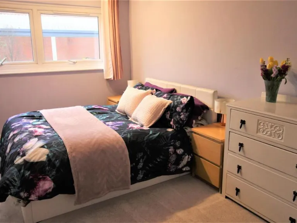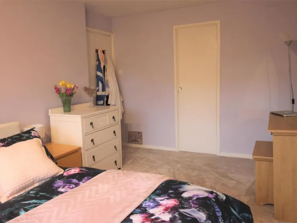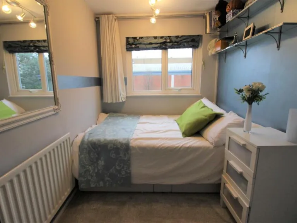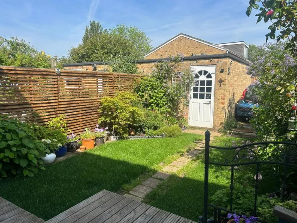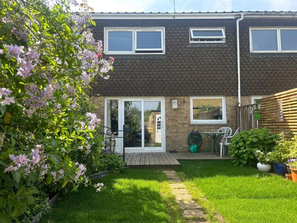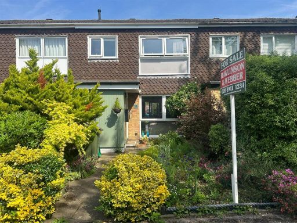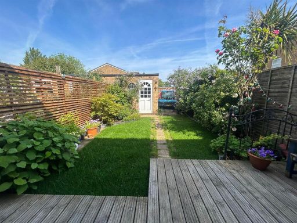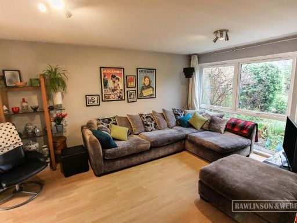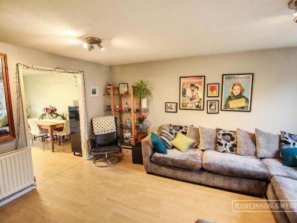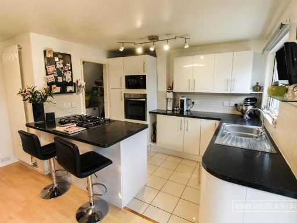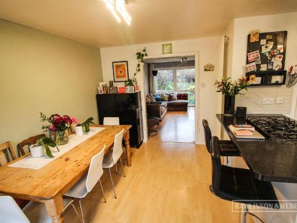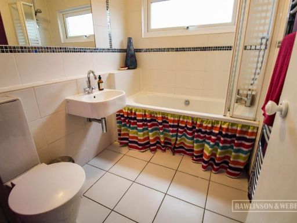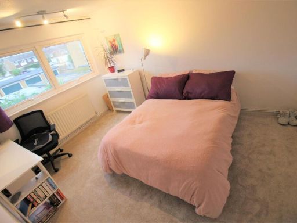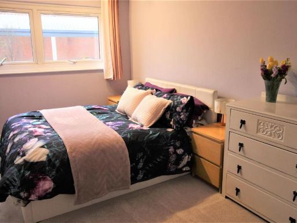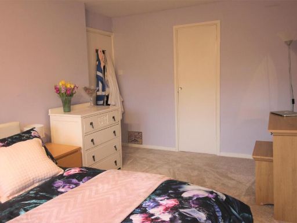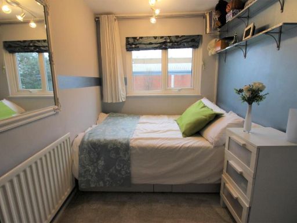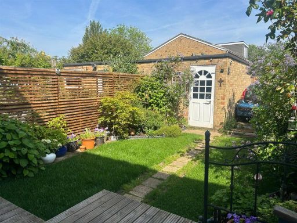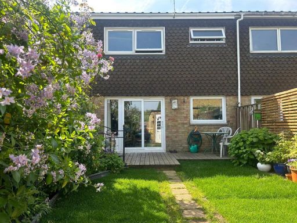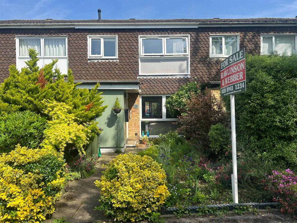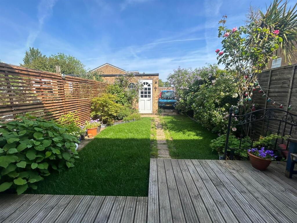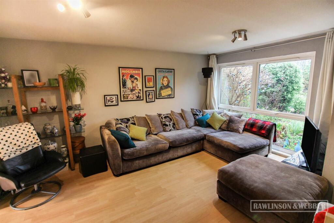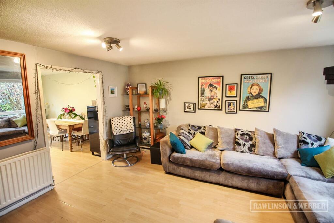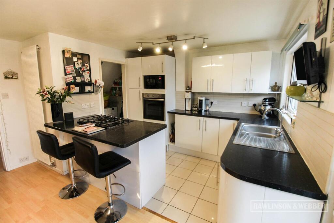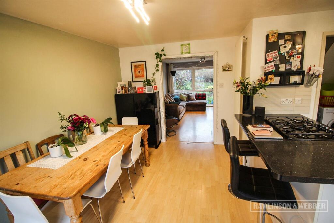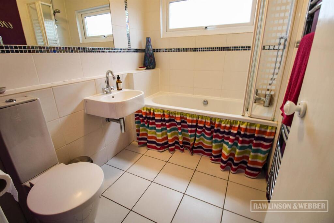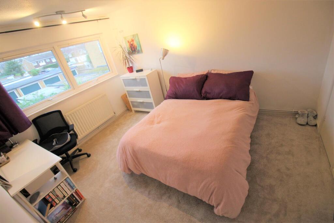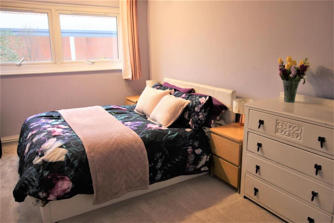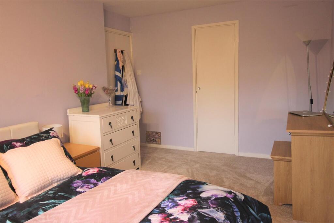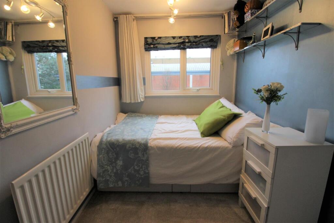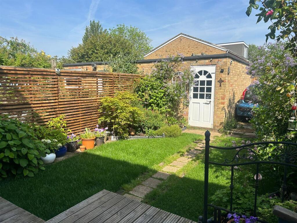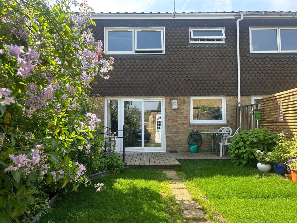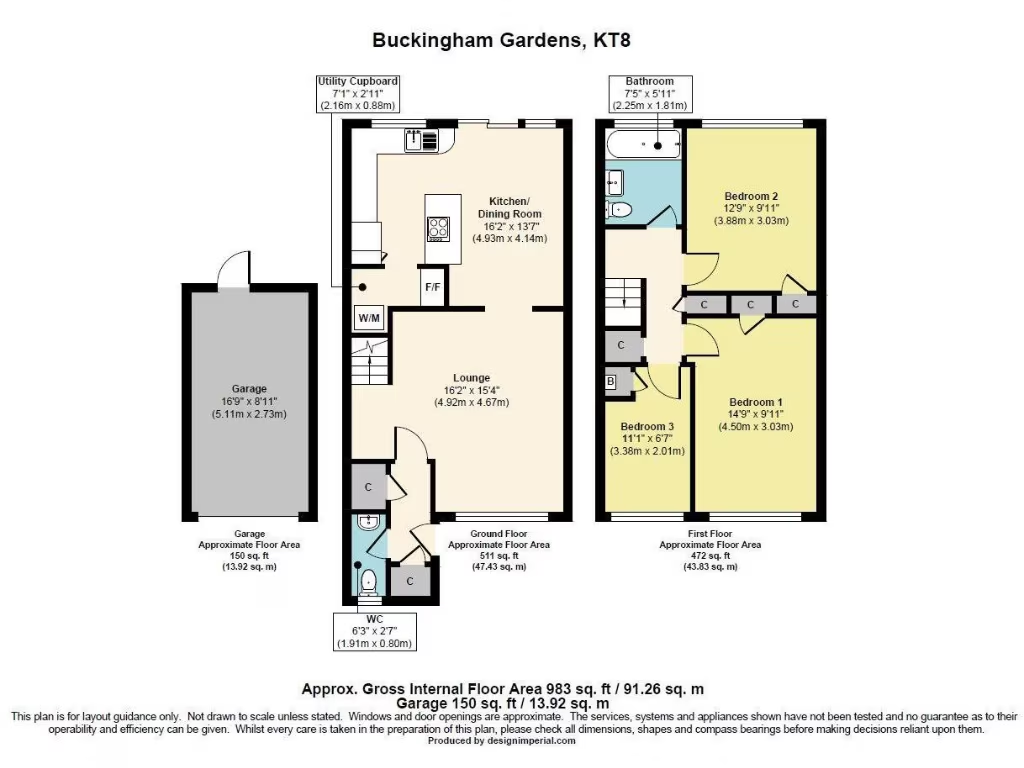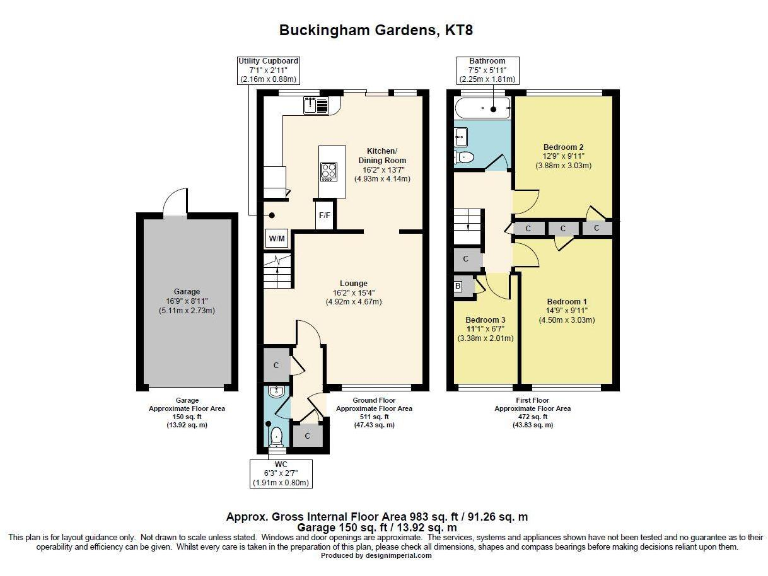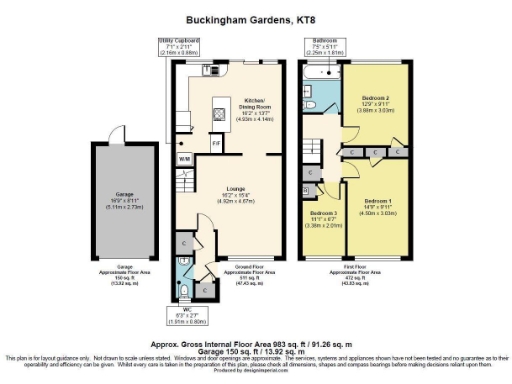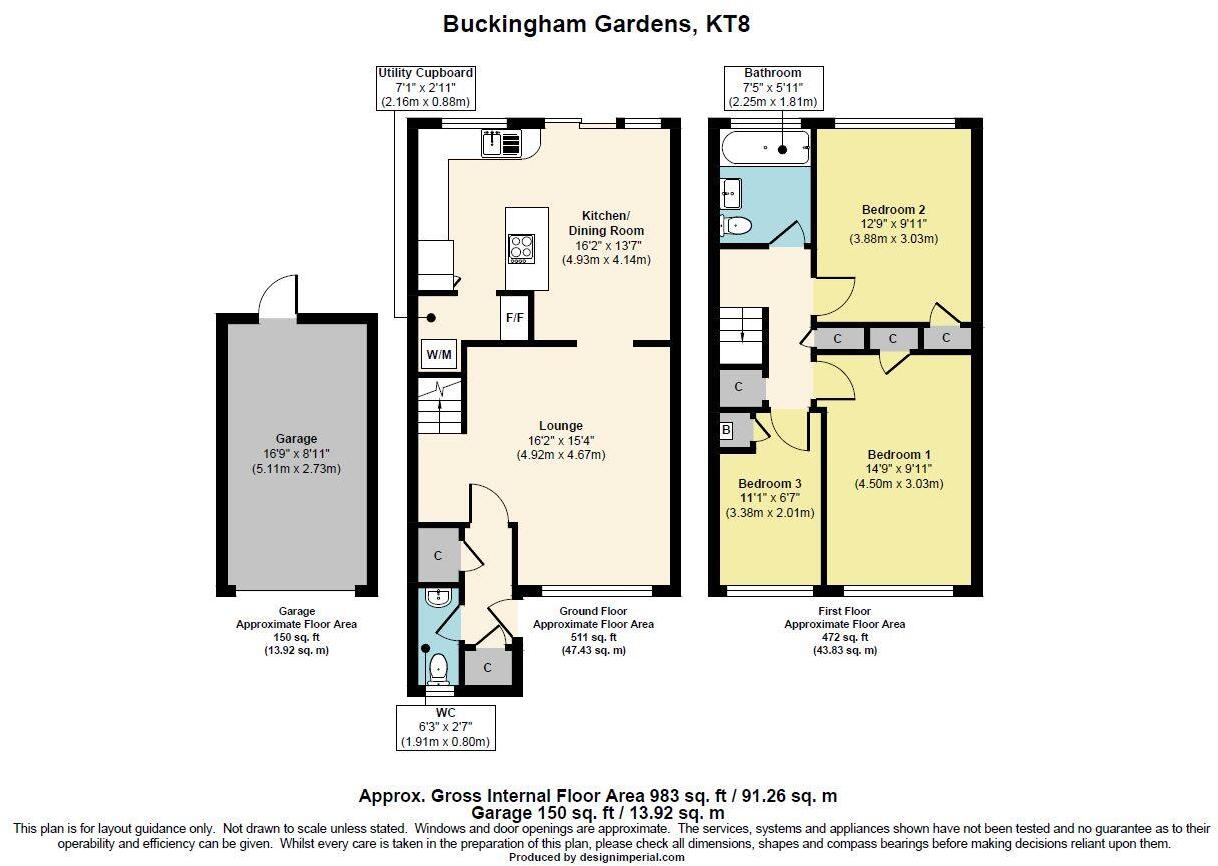Summary - 13 BUCKINGHAM GARDENS WEST MOLESEY KT8 1TH
3 bed 1 bath Terraced
Three-bedroom terraced home near Hurst Park and the Thames — garage, garden and commuter links..
3 bedrooms with built-in storage
Open-plan kitchen/dining room with island
Garage plus off-street parking for a small car
Front and rear gardens with decking and lawn
Single family bathroom — one bathroom only
Constructed 1976–82; may need modernisation
Exterior brickwork appears to need repair
Freehold; low flood risk and fast broadband
Set just moments from Hurst Park and the River Thames, this three-bedroom terraced home offers a practical family layout with outdoor space and secure parking. The ground floor has an open-plan kitchen/dining room with an island, a separate lounge and cloakroom — handy for family life and entertaining. Upstairs are three good-sized bedrooms with built-in storage and a single family bathroom.
Outdoor space includes a well-maintained rear garden with decking and lawn, a front garden and a garage plus off-street parking for a small car. The location brings countryside-style riverside walks within easy reach while Hampton Court station provides straightforward links into London, making daily commuting feasible.
Built in the late 1970s and offered freehold, the house benefits from mains gas central heating and double glazing (install date unknown). The area is very affluent with good local schools nearby, low flood risk and fast broadband — features that suit growing families or buyers seeking a long-term home with scope to modernise.
Notable negatives are the limited plot size and single bathroom for a three-bedroom house, plus evidence of brickwork needing attention to the exterior. Parking is available but the off-street space is small-car sized. Buyers should expect cosmetic updates in parts and to check services and glazing ages during survey.
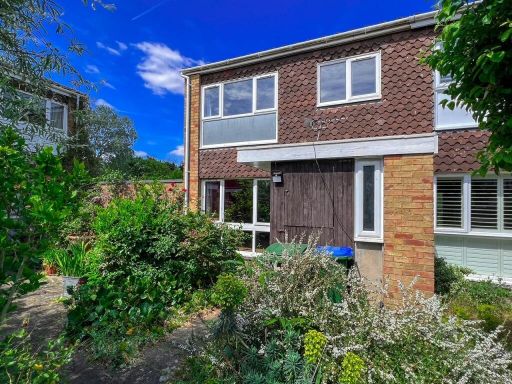 3 bedroom end of terrace house for sale in Thames Meadow, West Molesey, KT8 — £595,000 • 3 bed • 2 bath • 1006 ft²
3 bedroom end of terrace house for sale in Thames Meadow, West Molesey, KT8 — £595,000 • 3 bed • 2 bath • 1006 ft²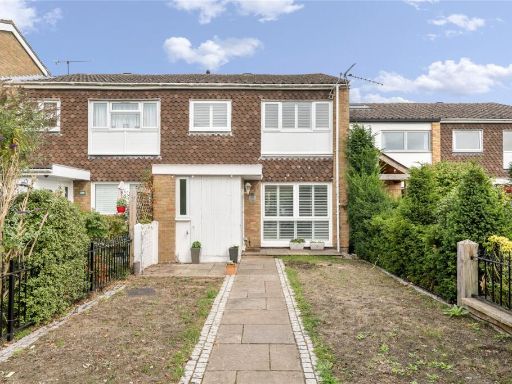 3 bedroom terraced house for sale in Buckingham Gardens, West Molesey, Surrey, KT8 — £700,000 • 3 bed • 1 bath • 1026 ft²
3 bedroom terraced house for sale in Buckingham Gardens, West Molesey, Surrey, KT8 — £700,000 • 3 bed • 1 bath • 1026 ft²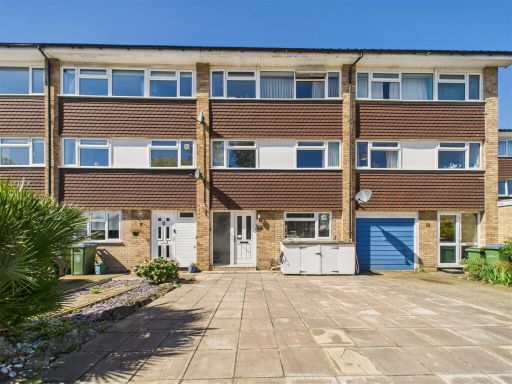 3 bedroom town house for sale in Bedster Gardens, West Molesey, KT8 — £575,000 • 3 bed • 2 bath • 1258 ft²
3 bedroom town house for sale in Bedster Gardens, West Molesey, KT8 — £575,000 • 3 bed • 2 bath • 1258 ft²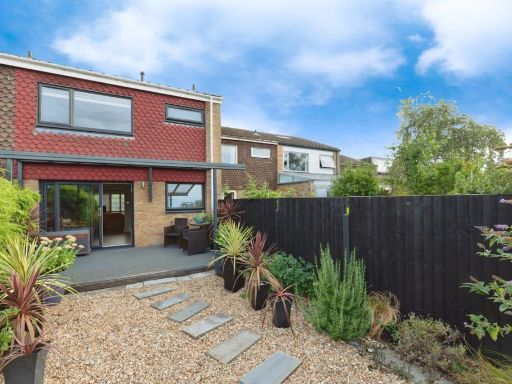 3 bedroom terraced house for sale in Buckingham Gardens, West Molesey, Surrey, KT8 — £750,000 • 3 bed • 2 bath • 1000 ft²
3 bedroom terraced house for sale in Buckingham Gardens, West Molesey, Surrey, KT8 — £750,000 • 3 bed • 2 bath • 1000 ft²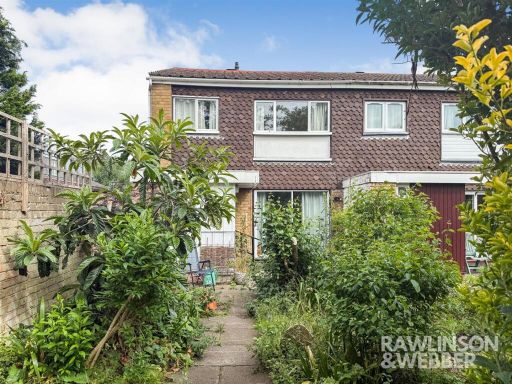 3 bedroom terraced house for sale in Buckingham Gardens, West Molesey, KT8 — £450,000 • 3 bed • 1 bath • 1240 ft²
3 bedroom terraced house for sale in Buckingham Gardens, West Molesey, KT8 — £450,000 • 3 bed • 1 bath • 1240 ft²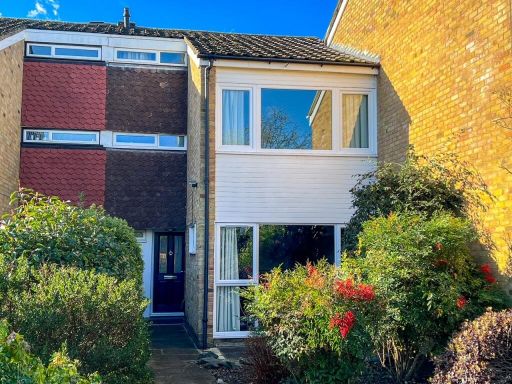 3 bedroom terraced house for sale in Buckingham Gardens, West Molesey, KT8 — £637,500 • 3 bed • 2 bath • 1129 ft²
3 bedroom terraced house for sale in Buckingham Gardens, West Molesey, KT8 — £637,500 • 3 bed • 2 bath • 1129 ft²