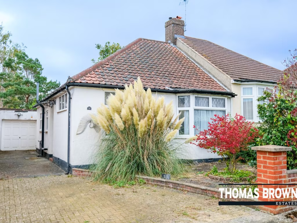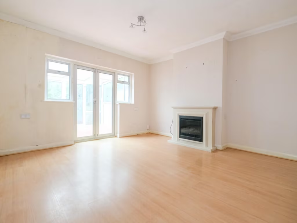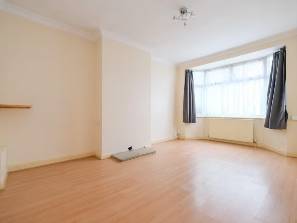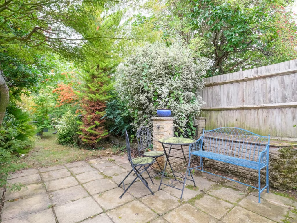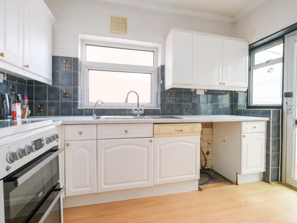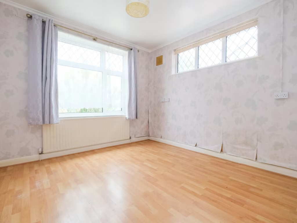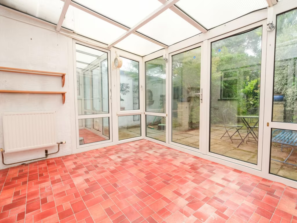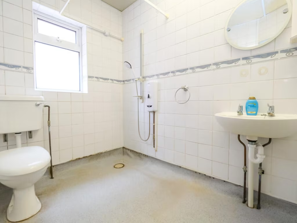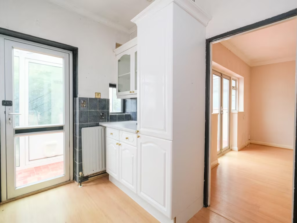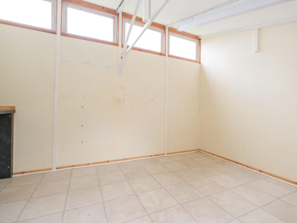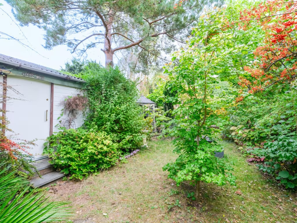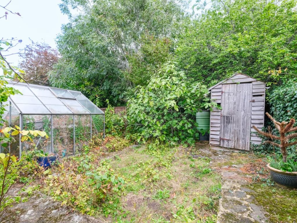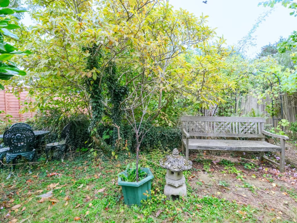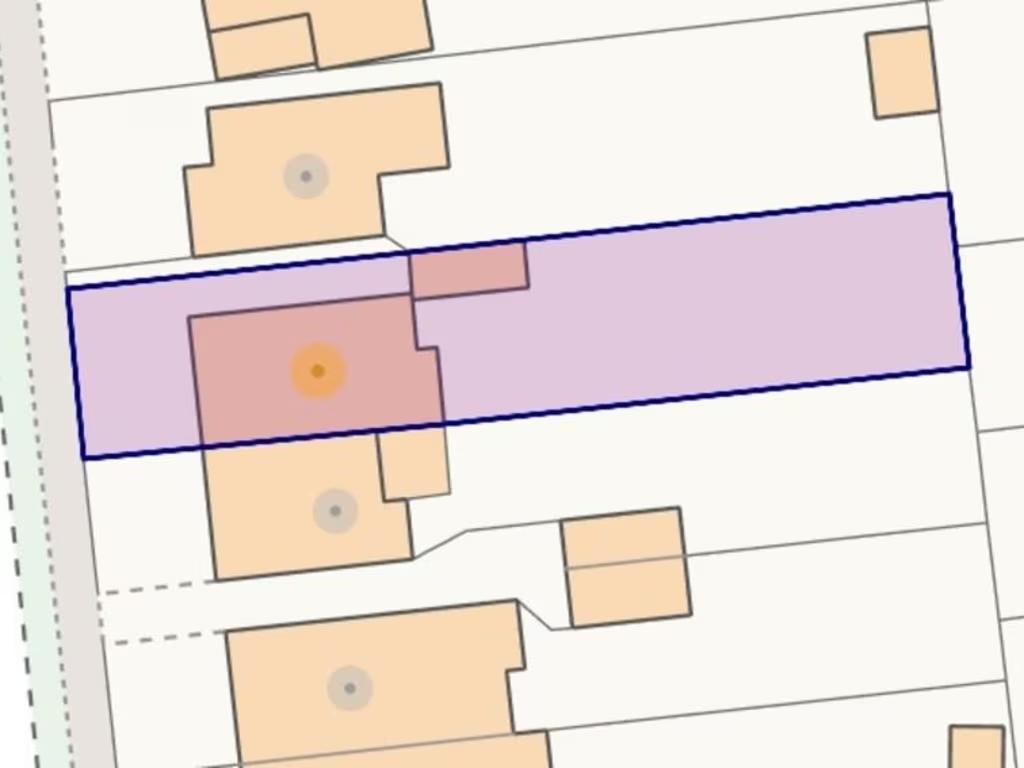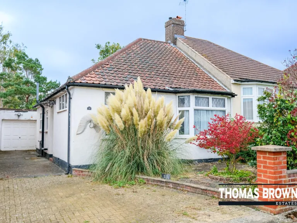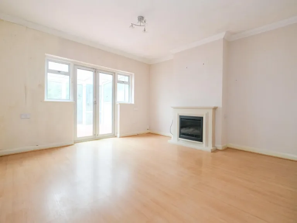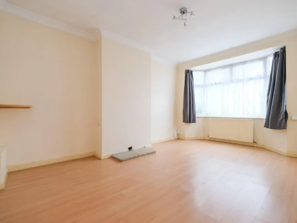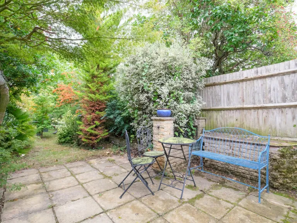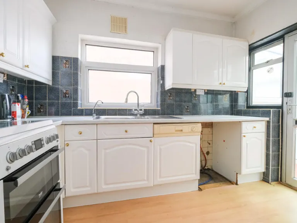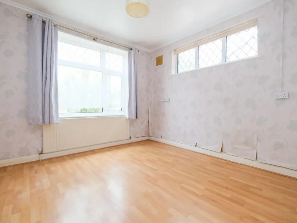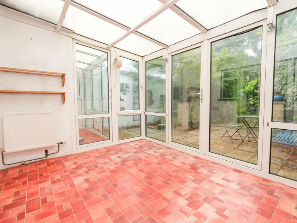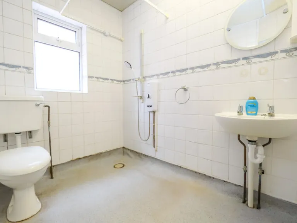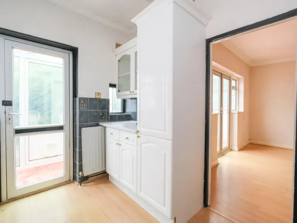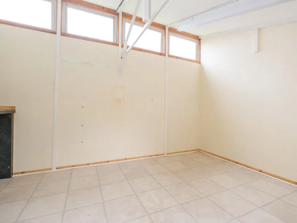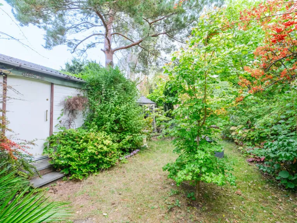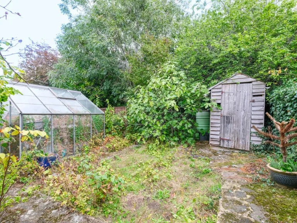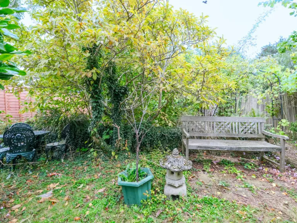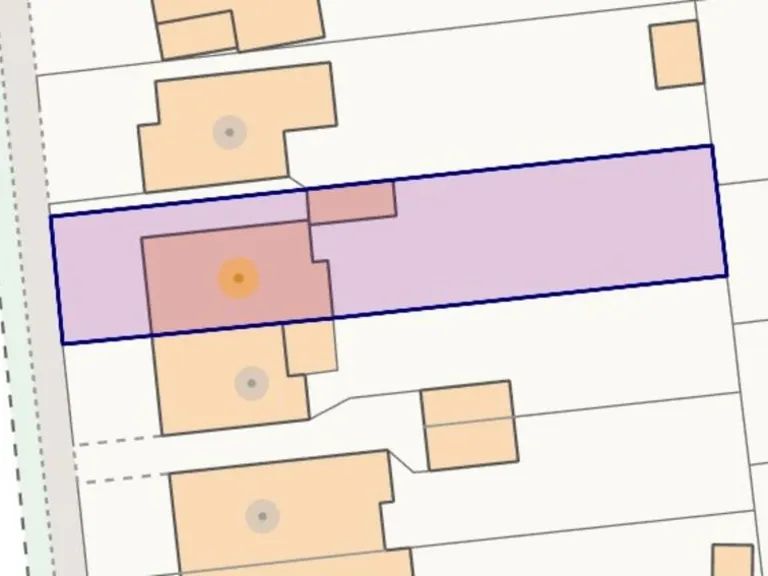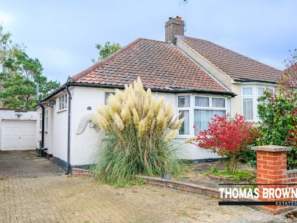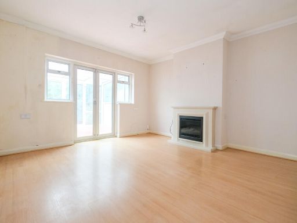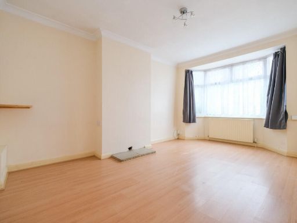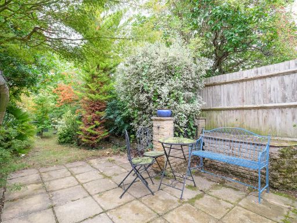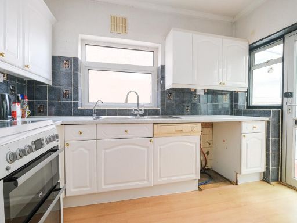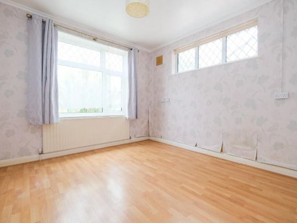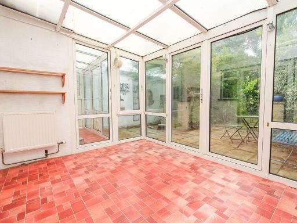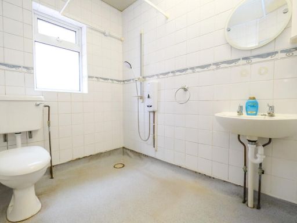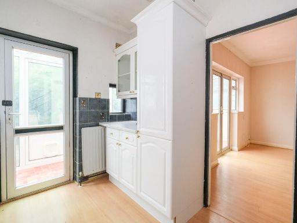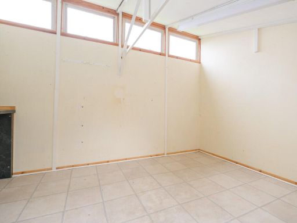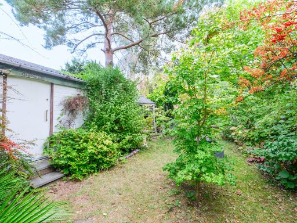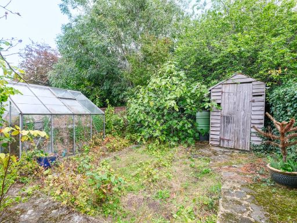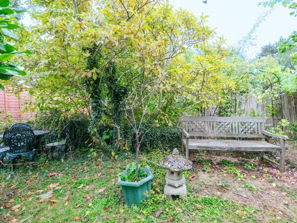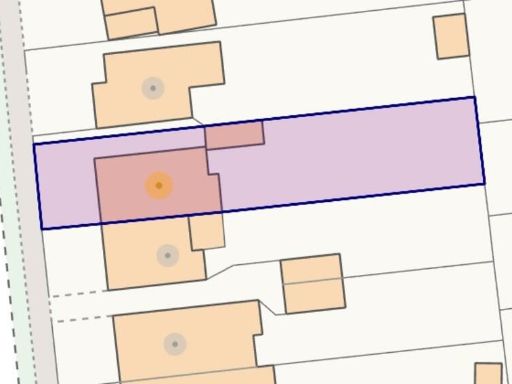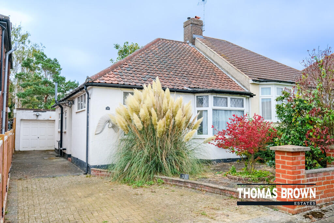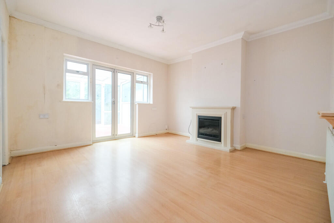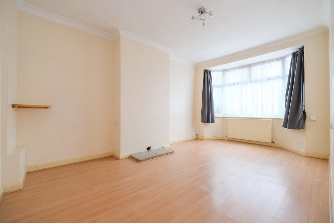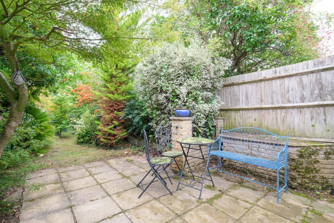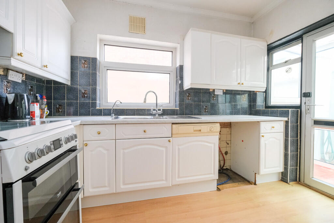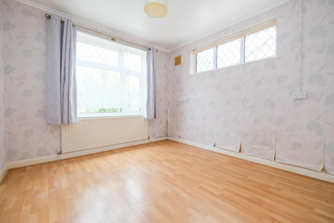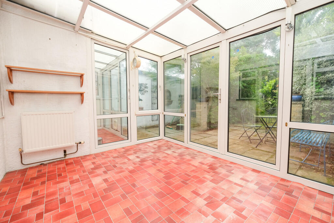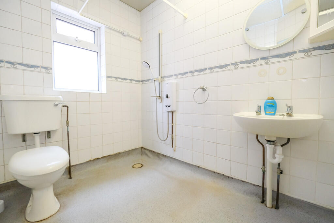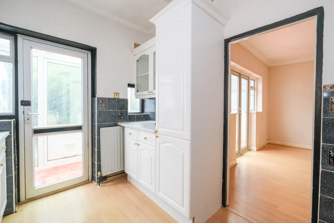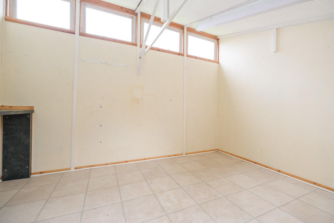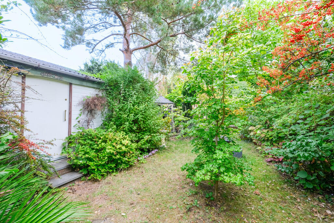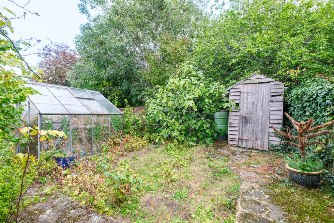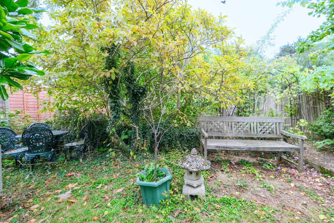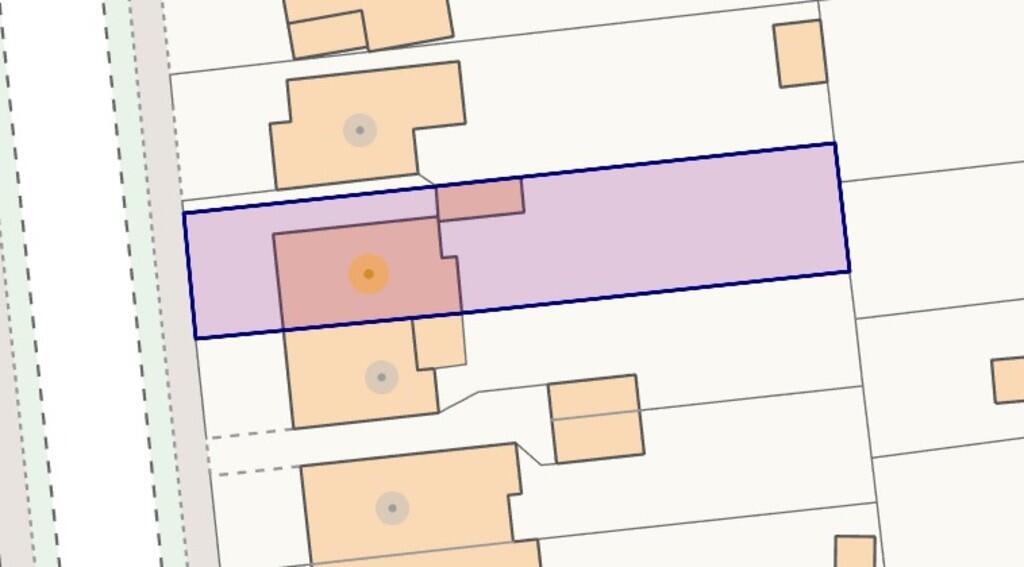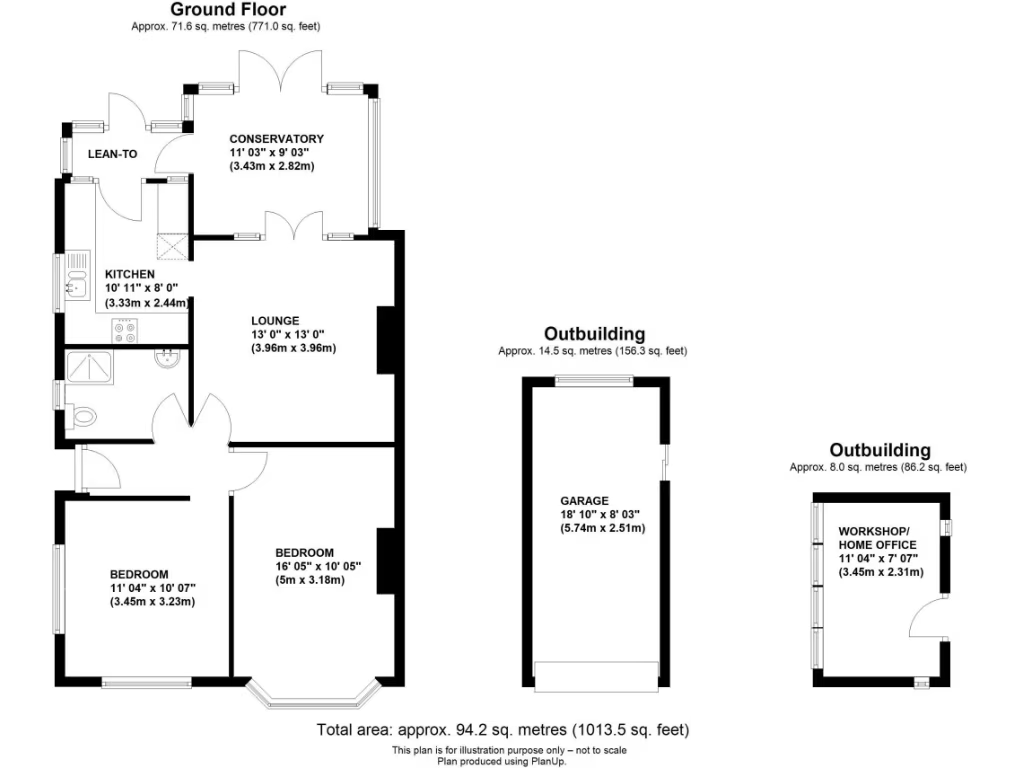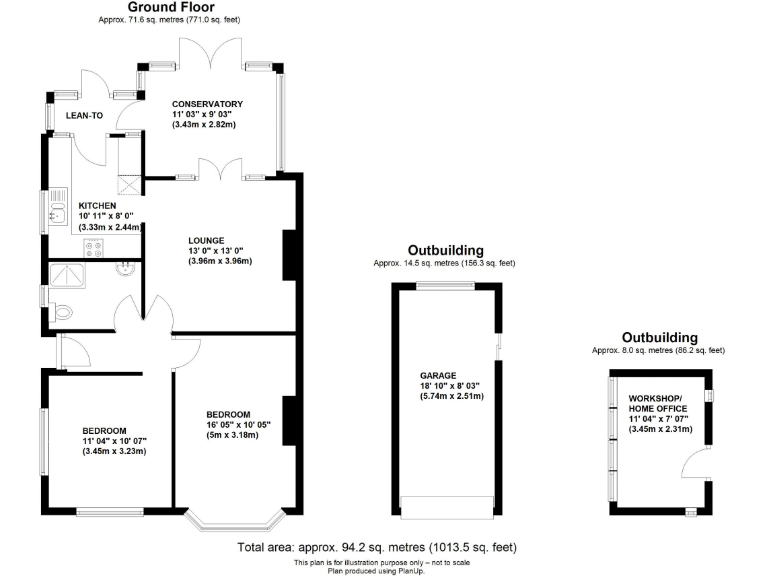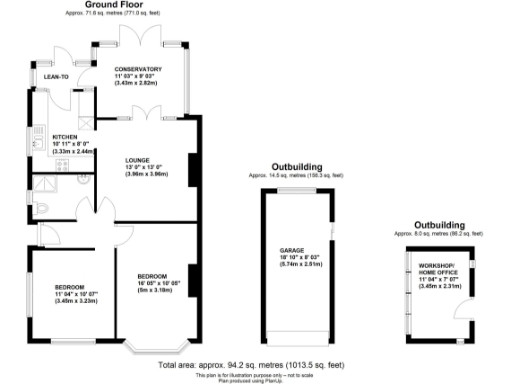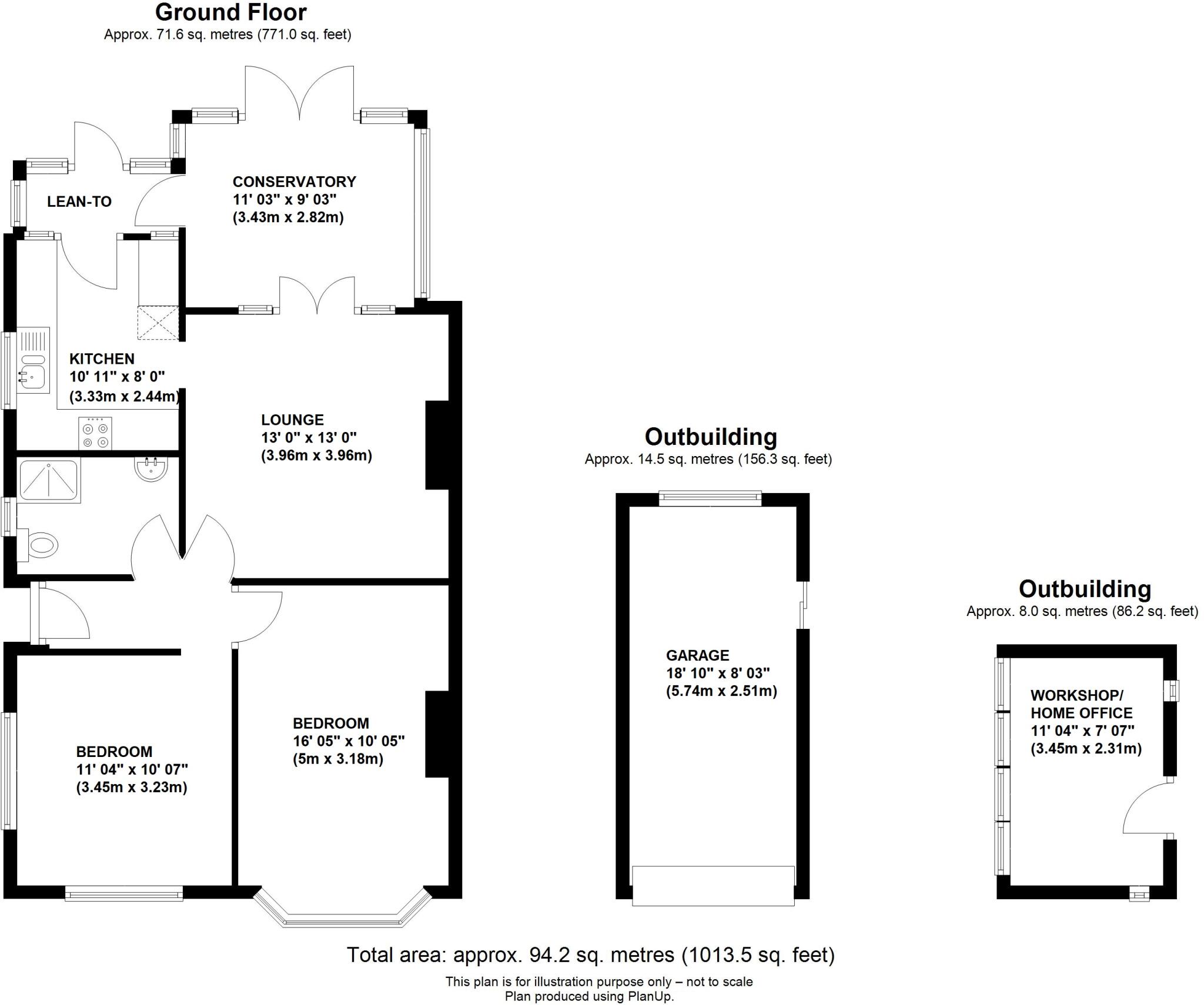Summary - 55 SANDHURST ROAD ORPINGTON BR6 9HN
2 bed 1 bath Semi-Detached Bungalow
92' rear garden, garage and scope to extend (STPP) in sought-after Orpington.
Two double bedrooms with single-storey living layout
A roomy two-double-bedroom semi-detached bungalow on Sandhurst Road offering comfortable single-storey living and genuine scope to add value. The property sits behind a paved driveway with a detached garage, long mature rear garden (approximately 92') and a useful workshop/home office — practical features for downsizers, gardeners or someone planning an extension.
The house is freehold, double glazed and gas‑heated via a boiler and radiators. Internals include a light-filled lounge with French doors into the conservatory, a separate kitchen, two double bedrooms and a wet-room-style shower. The plot and loft space provide realistic potential to extend (subject to planning), which many neighbouring properties have successfully done.
The bungalow requires modernisation throughout; finishes are dated and rooms are modest with lower ceiling heights in parts. Walls are original solid brick (likely without modern insulation) and the vendor has priced the property accordingly. There is no forward chain, which should simplify a straightforward purchase and refurbishment programme.
In short, this is a practical, well-located property for a buyer wanting a single-storey home now with clear scope to remodel, extend or update to suit longer-term needs. The location benefits from excellent schools, fast broadband and very low local crime, making it appealing to downsizers or buyers seeking sensible long-term investment in Orpington.
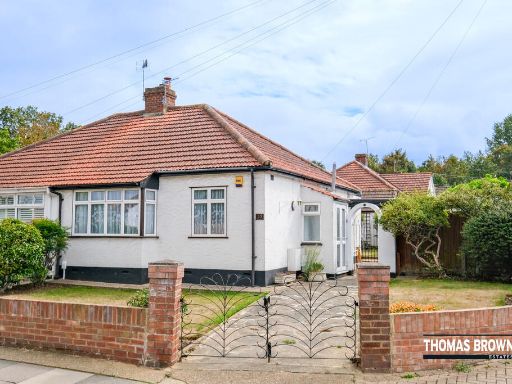 2 bedroom semi-detached bungalow for sale in Northfield Avenue, Orpington, BR5 — £435,000 • 2 bed • 1 bath • 603 ft²
2 bedroom semi-detached bungalow for sale in Northfield Avenue, Orpington, BR5 — £435,000 • 2 bed • 1 bath • 603 ft²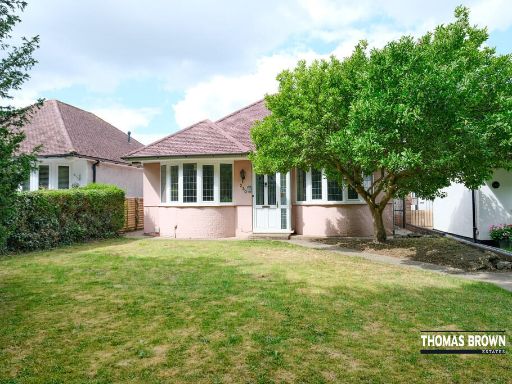 3 bedroom detached bungalow for sale in Court Road, Orpington, BR6 — £560,000 • 3 bed • 1 bath • 1532 ft²
3 bedroom detached bungalow for sale in Court Road, Orpington, BR6 — £560,000 • 3 bed • 1 bath • 1532 ft²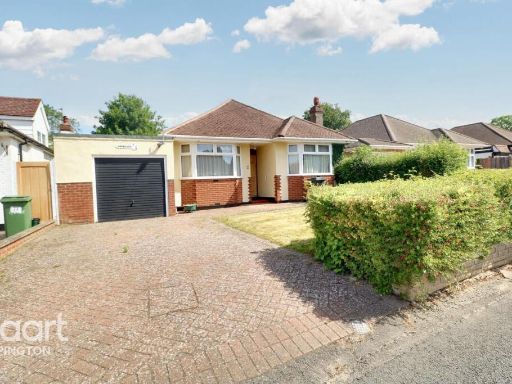 2 bedroom detached bungalow for sale in Goddington Lane, Orpington, BR6 — £625,000 • 2 bed • 1 bath • 840 ft²
2 bedroom detached bungalow for sale in Goddington Lane, Orpington, BR6 — £625,000 • 2 bed • 1 bath • 840 ft²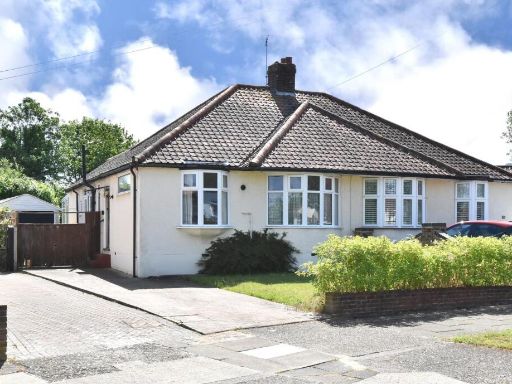 3 bedroom semi-detached bungalow for sale in Sandhurst Road, Orpington, BR6 — £550,000 • 3 bed • 1 bath • 1040 ft²
3 bedroom semi-detached bungalow for sale in Sandhurst Road, Orpington, BR6 — £550,000 • 3 bed • 1 bath • 1040 ft²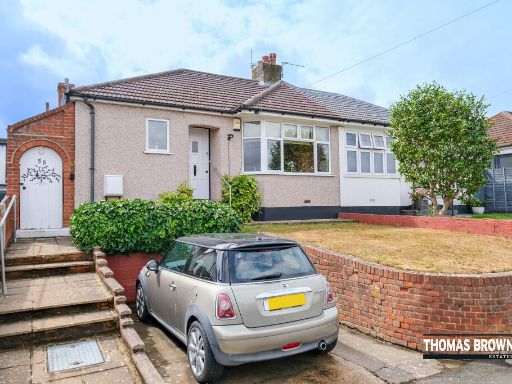 2 bedroom semi-detached bungalow for sale in Somerden Road, Orpington, BR5 — £420,000 • 2 bed • 1 bath • 810 ft²
2 bedroom semi-detached bungalow for sale in Somerden Road, Orpington, BR5 — £420,000 • 2 bed • 1 bath • 810 ft²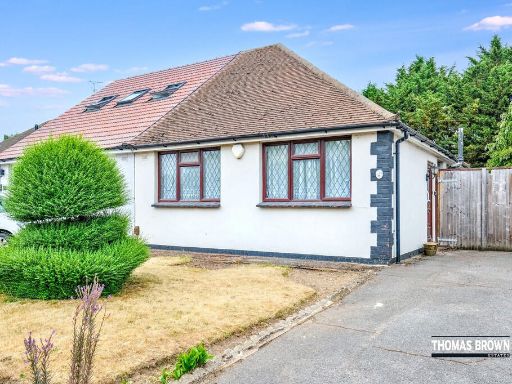 2 bedroom semi-detached bungalow for sale in Vernon Close, Orpington, BR5 — £385,000 • 2 bed • 1 bath • 845 ft²
2 bedroom semi-detached bungalow for sale in Vernon Close, Orpington, BR5 — £385,000 • 2 bed • 1 bath • 845 ft²