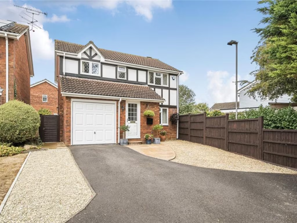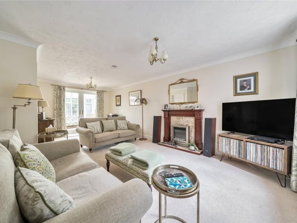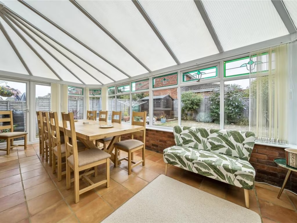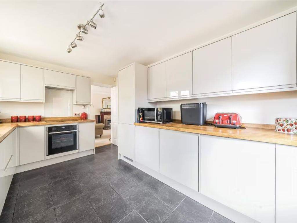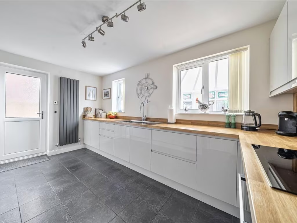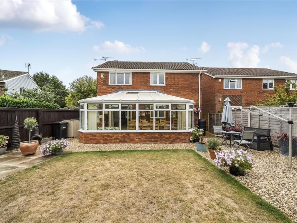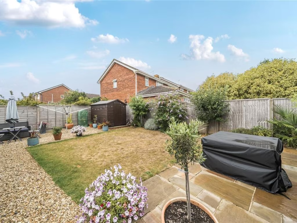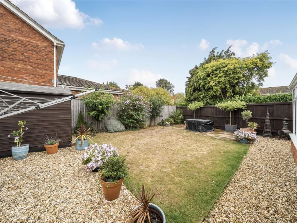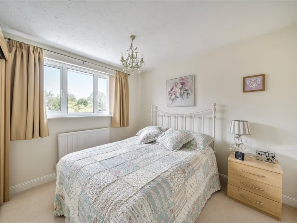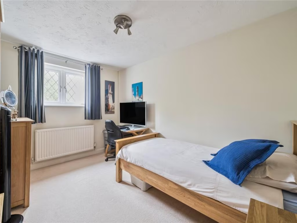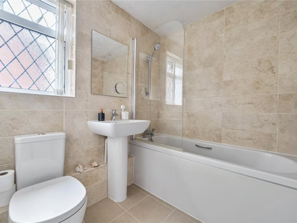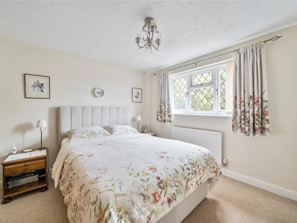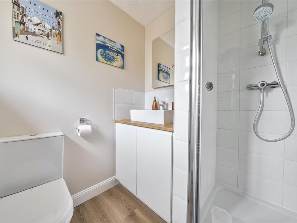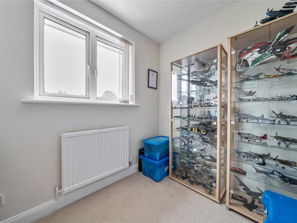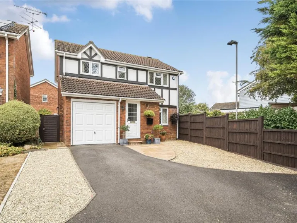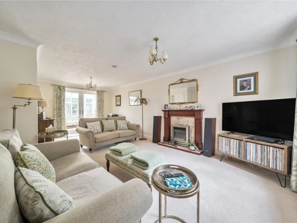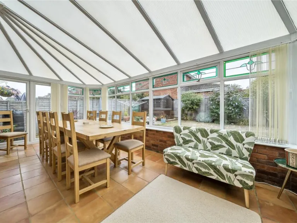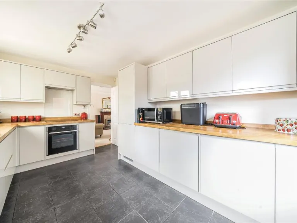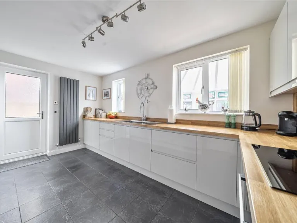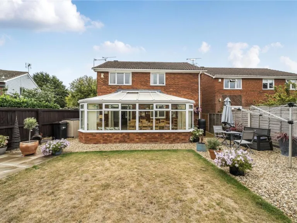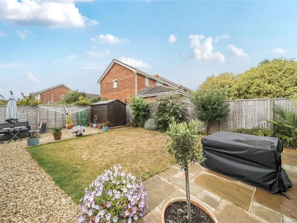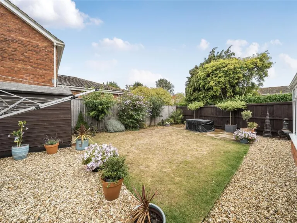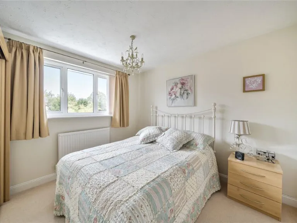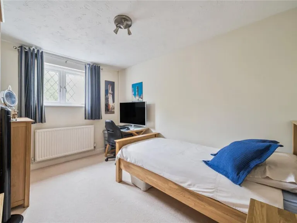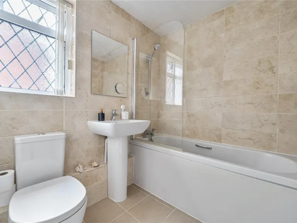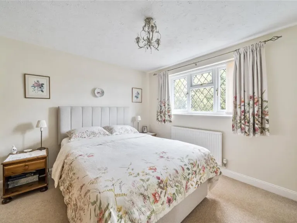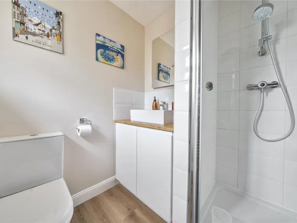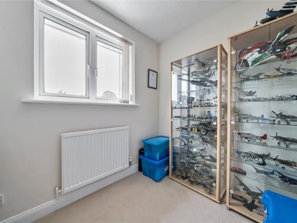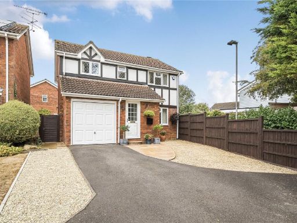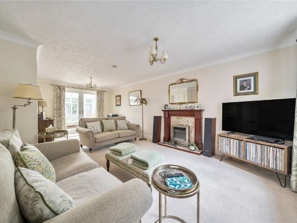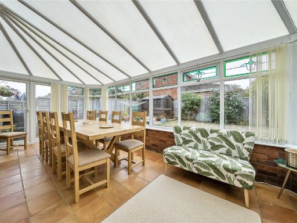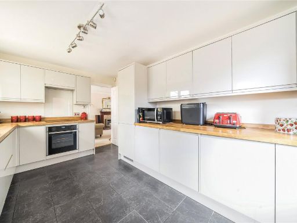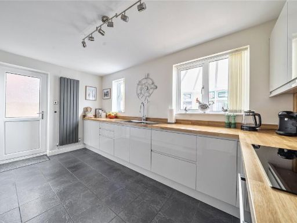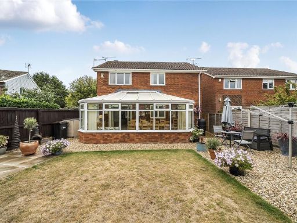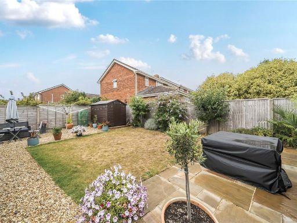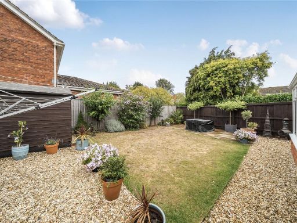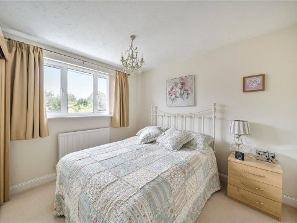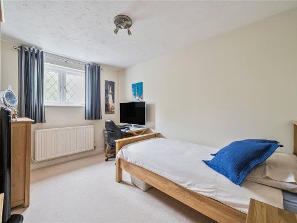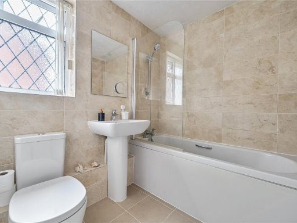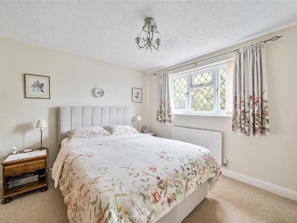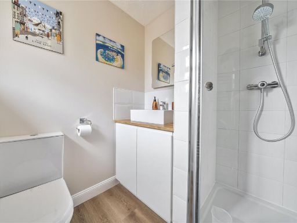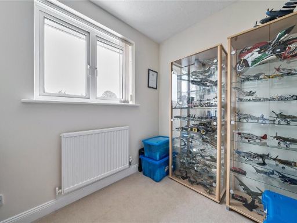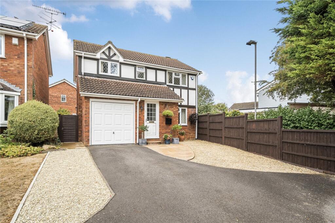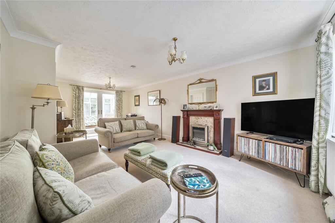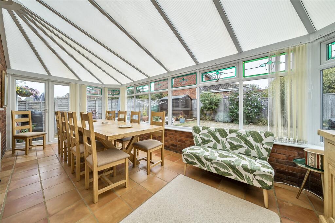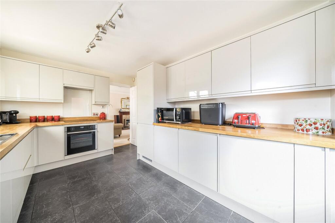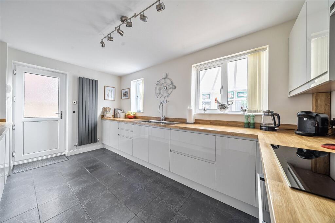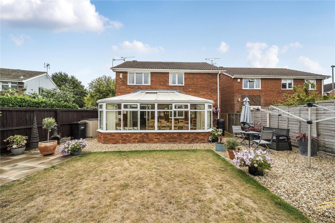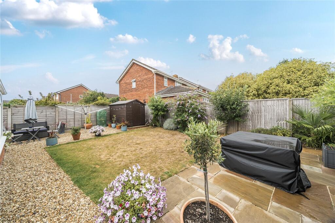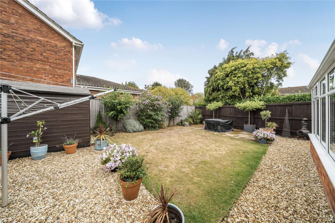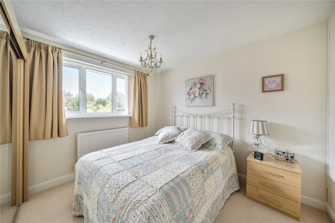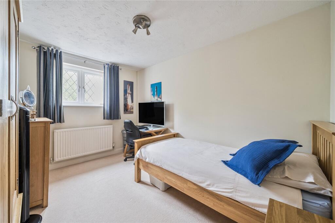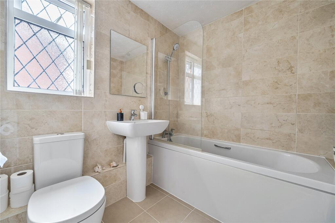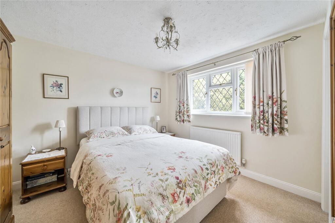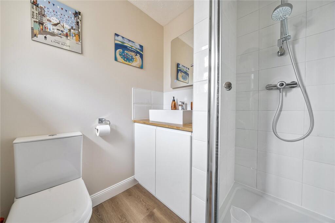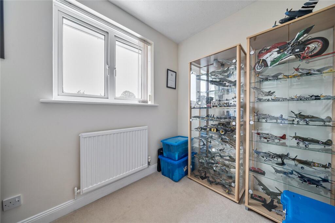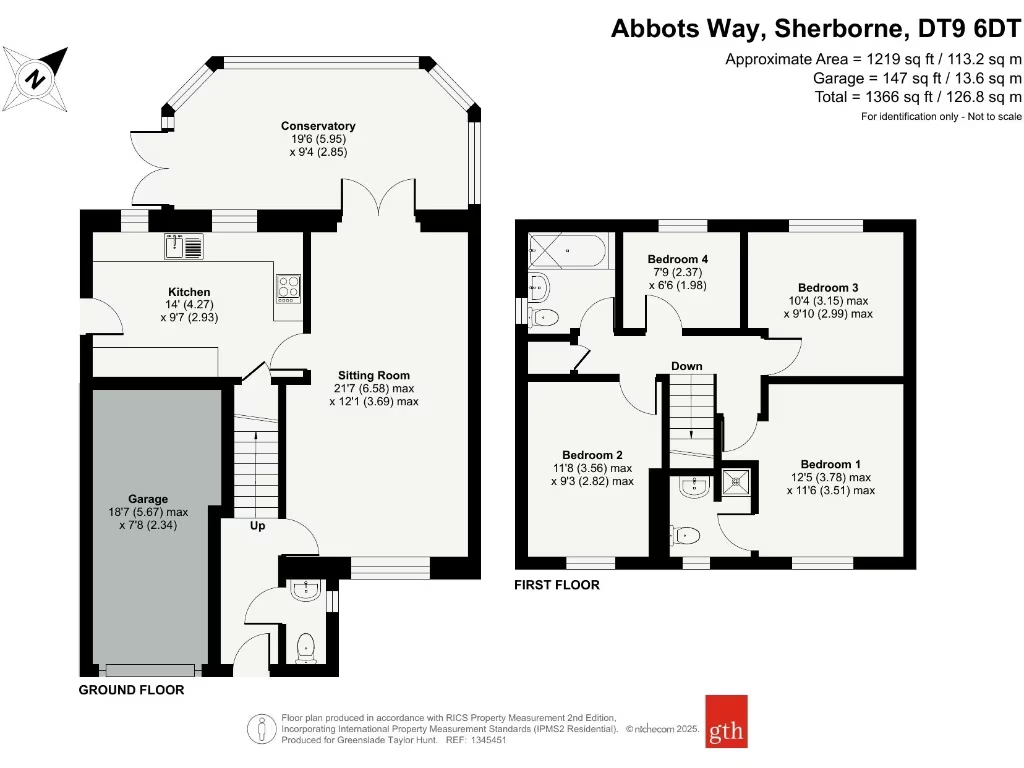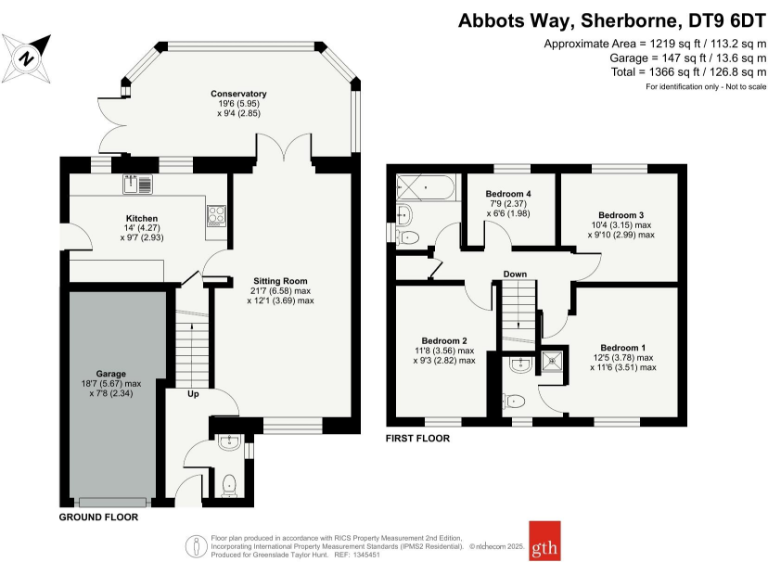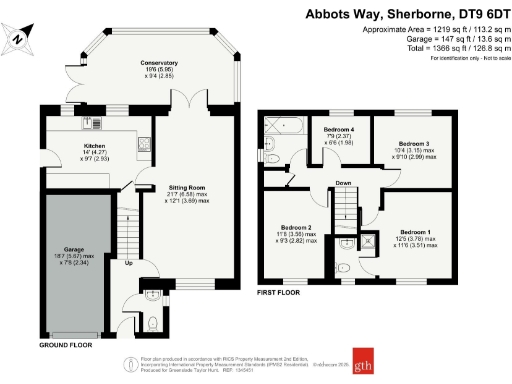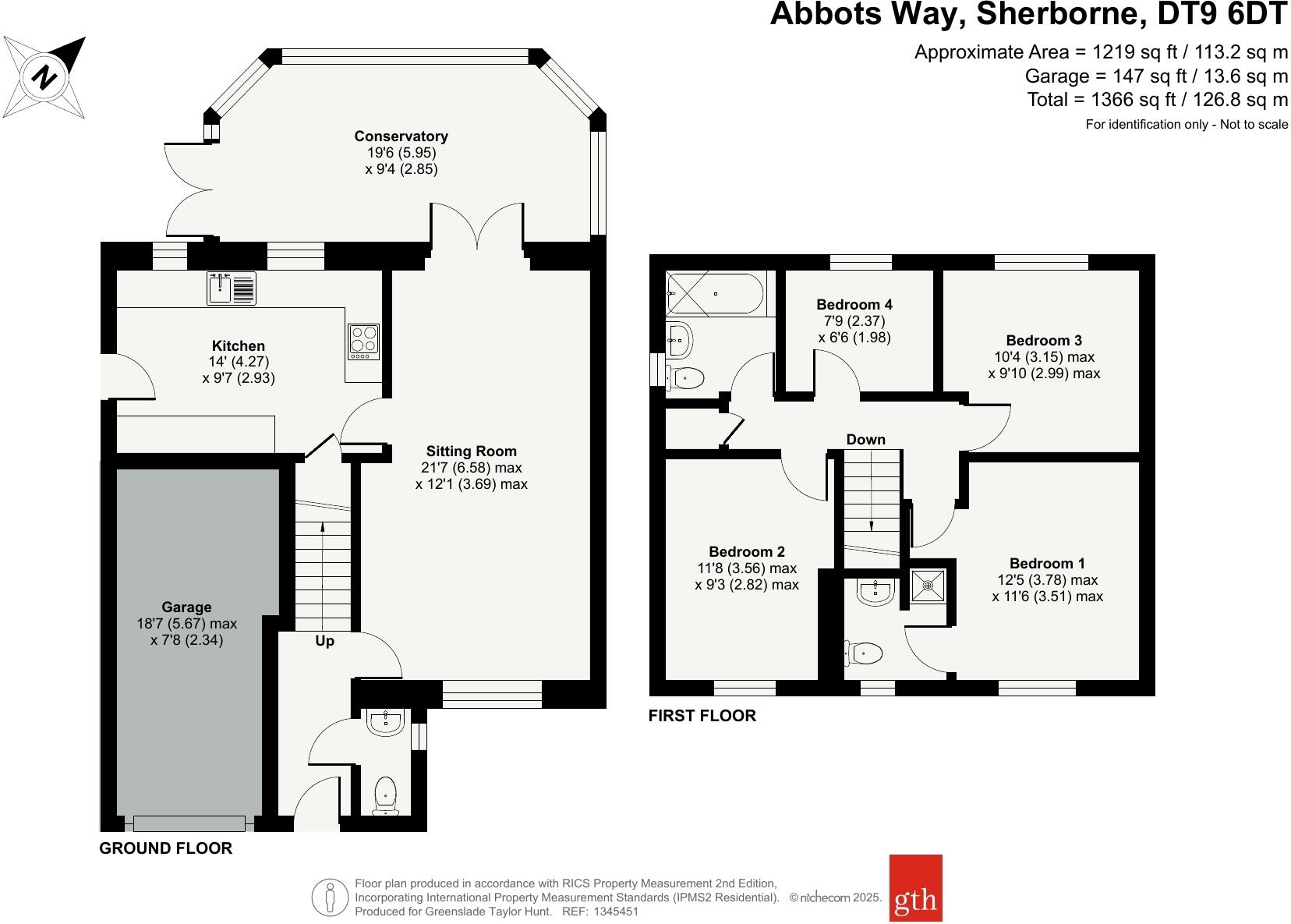Summary - Abbots Way, Sherborne, DT9 6DT DT9 6DT
4 bed 2 bath Detached
- Four bedrooms, principal with contemporary en-suite
- Conservatory and large south‑easterly sitting/dining room
- Integral garage plus private driveway parking for several cars
- Private, low‑maintenance rear garden with water butt and tap
- FTTP ultrafast broadband and mains gas central heating
- Loft partly boarded with electricity; scope for storage or conversion
- Council Tax Band E (above‑average) and ageing local demographic
- Property presented well but allows cosmetic updating if wanted
A well-maintained four-bedroom detached house positioned on a favourable development at the western edge of Sherborne. Built in the late 1980s and upgraded over time, the property offers comfortable family accommodation with a generous principal bedroom and contemporary en-suite. South‑easterly facing reception rooms and a conservatory deliver plenty of natural light and a pleasant connection to the private rear garden.
Practical features include an integral garage with power and light, private tarmac driveway accessed by a right of way, and parking for several cars on stone chippings. The kitchen is fitted with good quality appliances including a Neff oven, integrated dishwasher and utility appliances. Modern conveniences include FTTP ultrafast broadband, mains gas central heating with a recently serviced boiler, double glazing and an alarm system.
The garden is private, lawned and low maintenance with gravelled seating areas, outside tap and water butt. Loft space is partly boarded with electricity and ladder access, offering storage or modest conversion potential subject to consents. The property sits overlooking a green space with mature trees and enjoys easy access to Sherborne’s amenities, schools and transport links.
Notable points to consider: the home is in Council Tax Band E (above-average running cost) and sits within an ageing rural/retirement neighbourhood classification — buyers seeking a very young family demographic should note the local profile. While presented in good decorative order, there is scope for cosmetic updating to personalise the kitchen and bathrooms if desired.
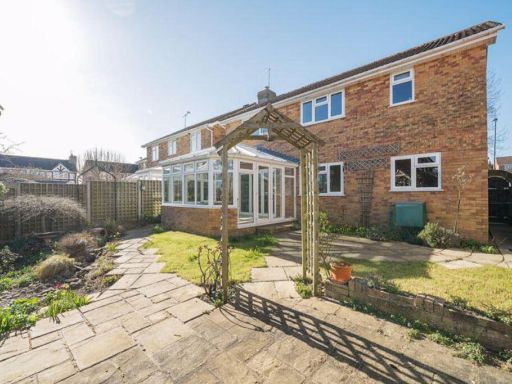 4 bedroom detached house for sale in Midleaze, Sherborne, DT9 — £465,000 • 4 bed • 1 bath • 1333 ft²
4 bedroom detached house for sale in Midleaze, Sherborne, DT9 — £465,000 • 4 bed • 1 bath • 1333 ft²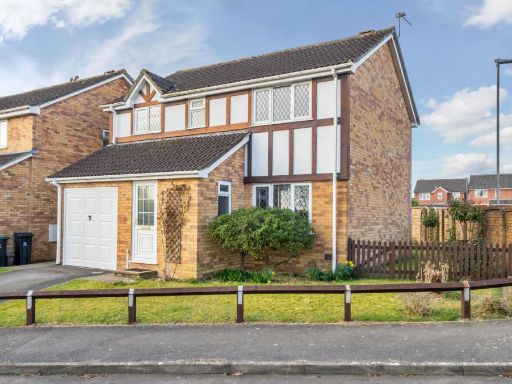 4 bedroom detached house for sale in Abbots Way, Sherborne, DT9 — £450,000 • 4 bed • 3 bath • 1163 ft²
4 bedroom detached house for sale in Abbots Way, Sherborne, DT9 — £450,000 • 4 bed • 3 bath • 1163 ft²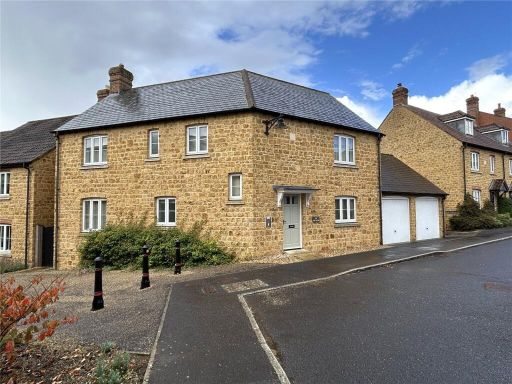 4 bedroom detached house for sale in Dunstan Street, Sherborne, DT9 — £695,000 • 4 bed • 2 bath • 1162 ft²
4 bedroom detached house for sale in Dunstan Street, Sherborne, DT9 — £695,000 • 4 bed • 2 bath • 1162 ft²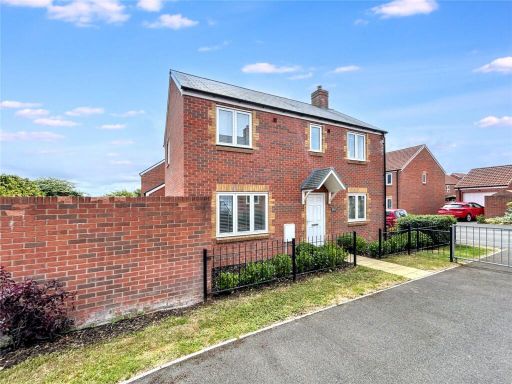 3 bedroom detached house for sale in Twelve Acres, Sherborne, Dorset, DT9 — £350,000 • 3 bed • 1 bath • 725 ft²
3 bedroom detached house for sale in Twelve Acres, Sherborne, Dorset, DT9 — £350,000 • 3 bed • 1 bath • 725 ft²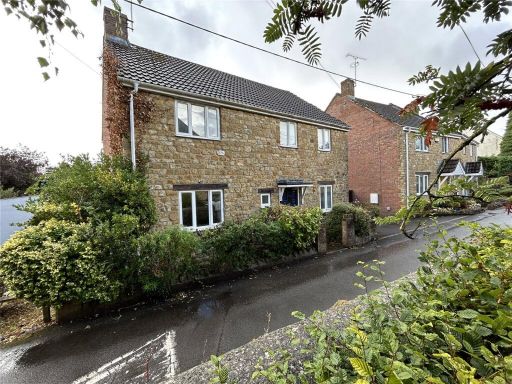 4 bedroom detached house for sale in Tinneys Lane, Sherborne, Dorset, DT9 — £550,000 • 4 bed • 2 bath • 1244 ft²
4 bedroom detached house for sale in Tinneys Lane, Sherborne, Dorset, DT9 — £550,000 • 4 bed • 2 bath • 1244 ft²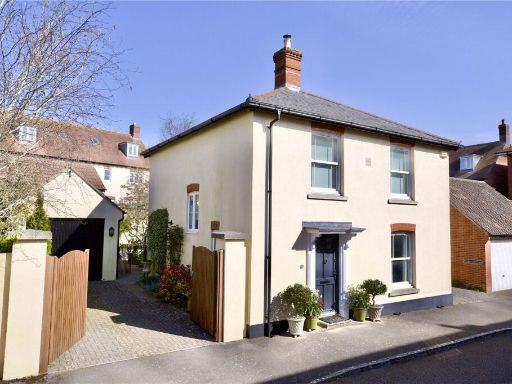 3 bedroom detached house for sale in Dunstan Street, Sherborne, Dorset, DT9 — £675,000 • 3 bed • 2 bath • 1151 ft²
3 bedroom detached house for sale in Dunstan Street, Sherborne, Dorset, DT9 — £675,000 • 3 bed • 2 bath • 1151 ft²