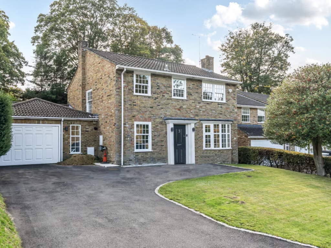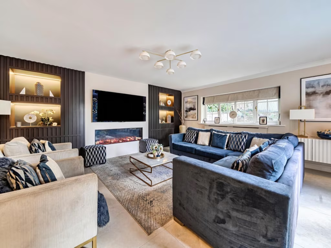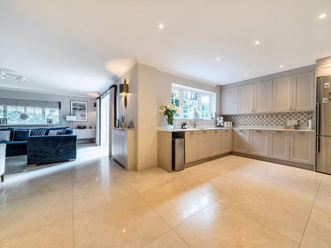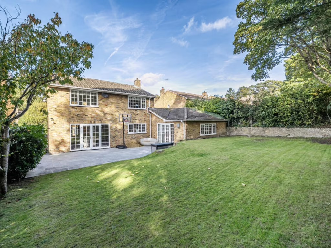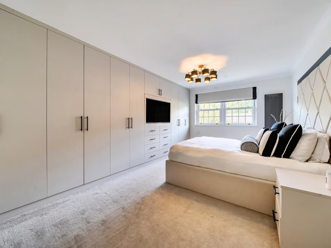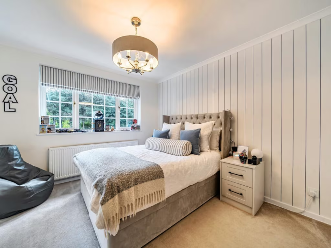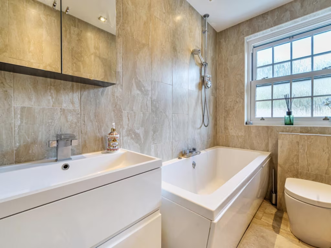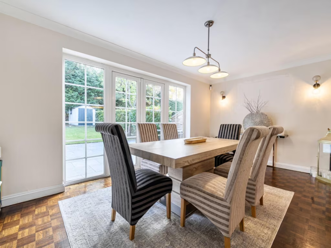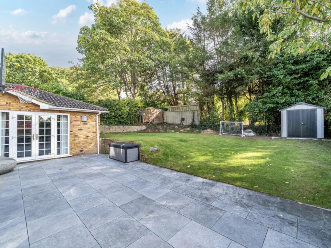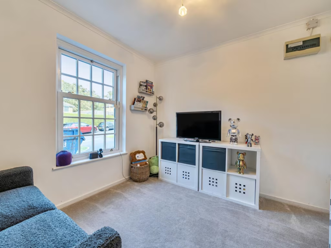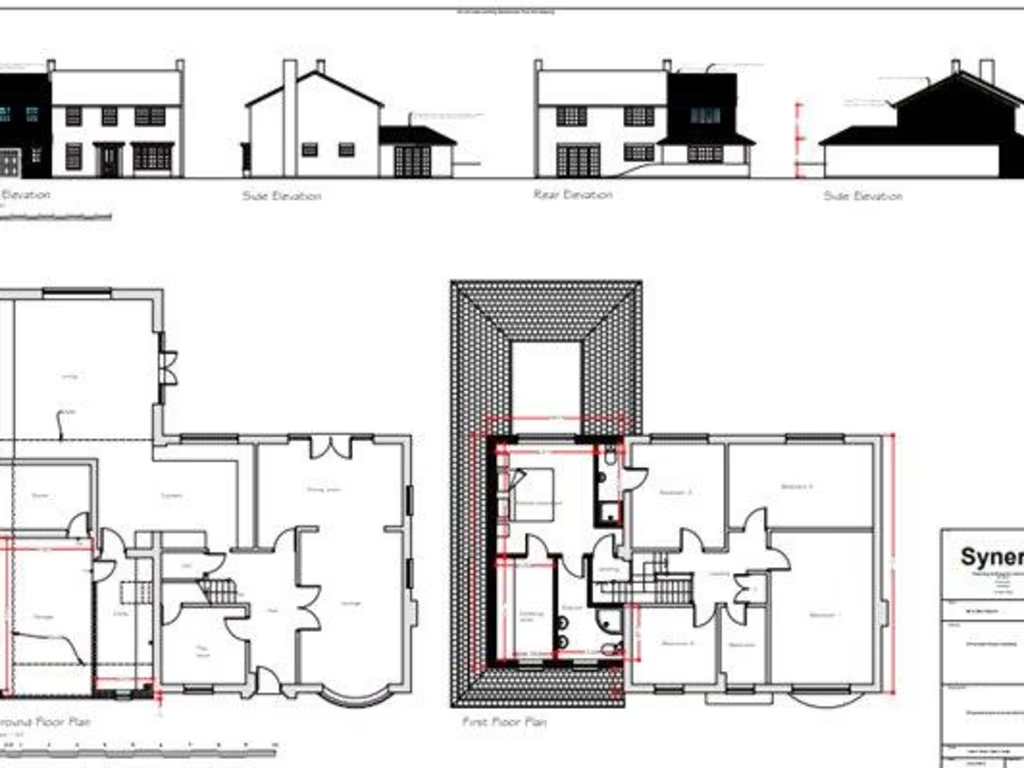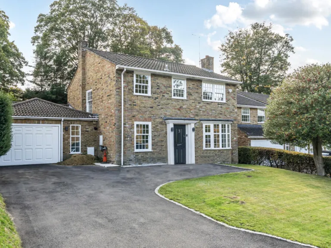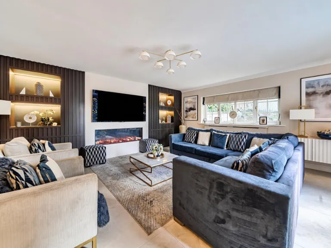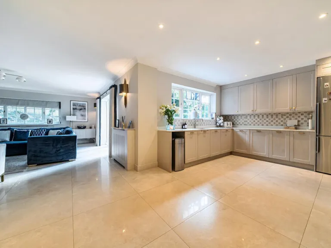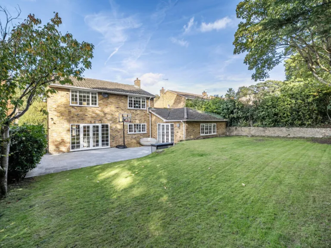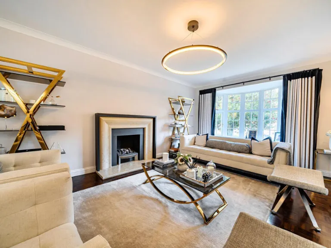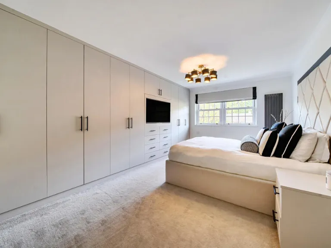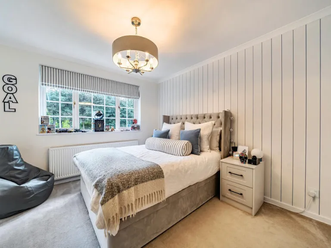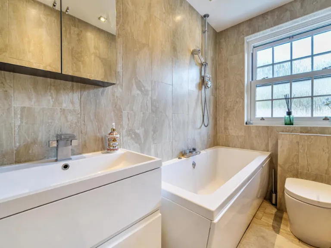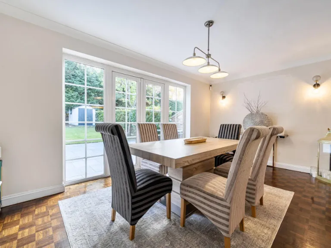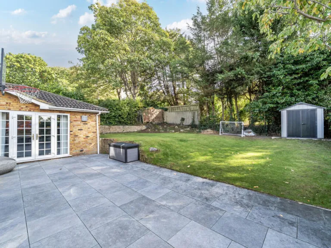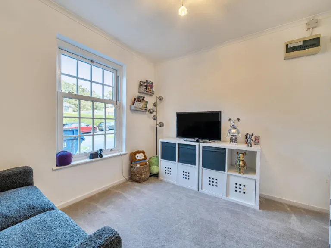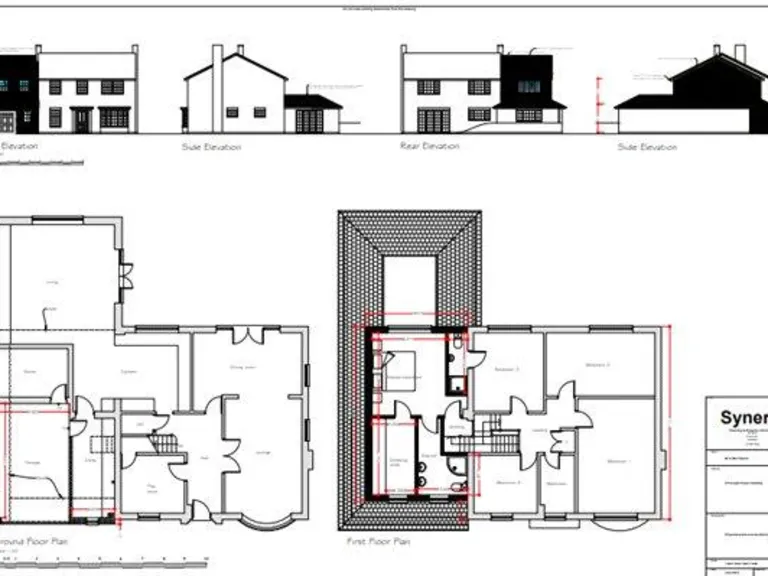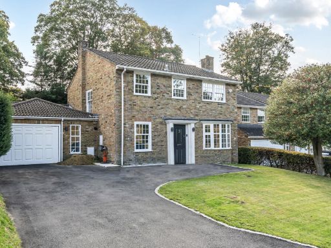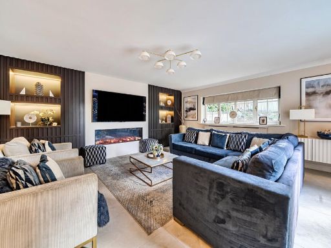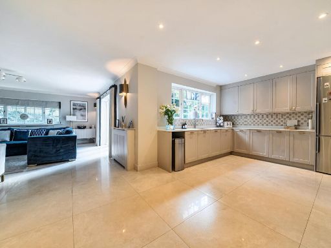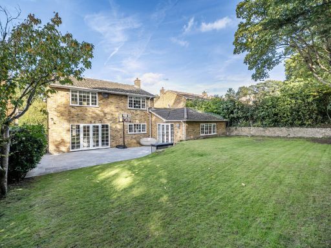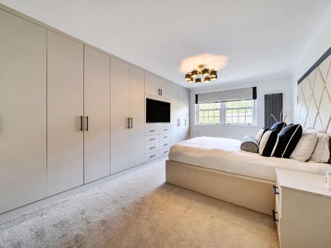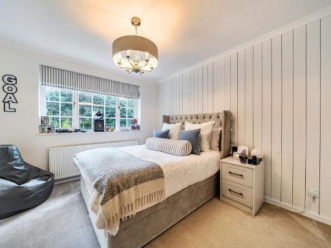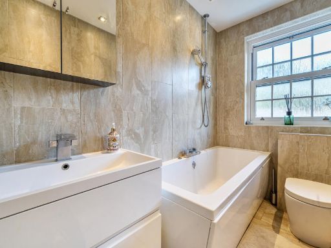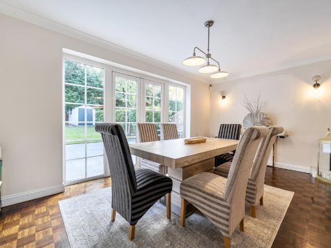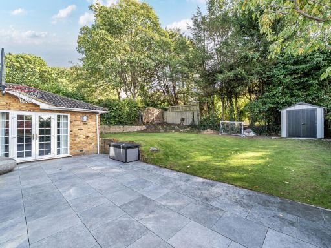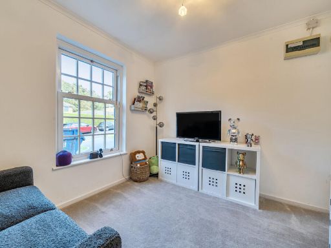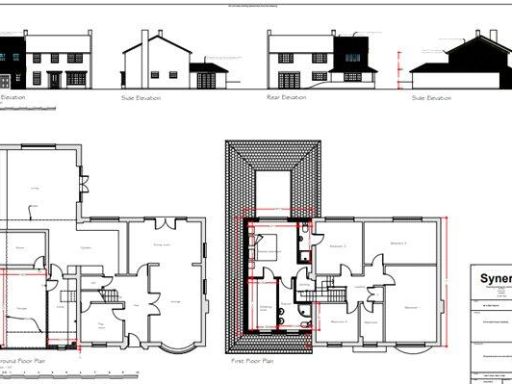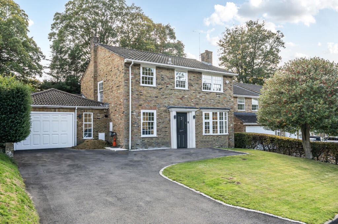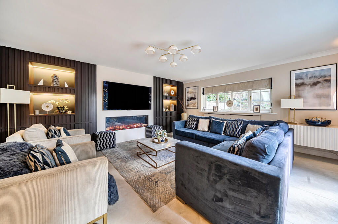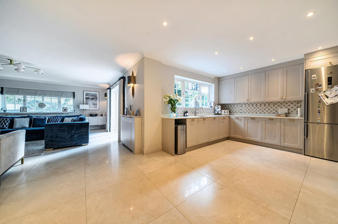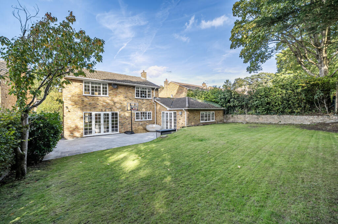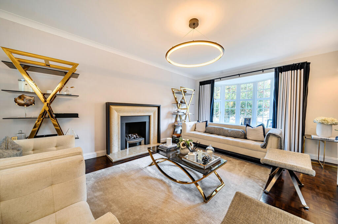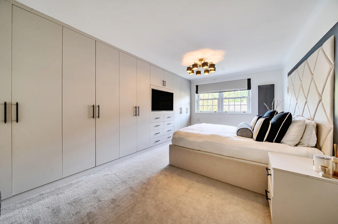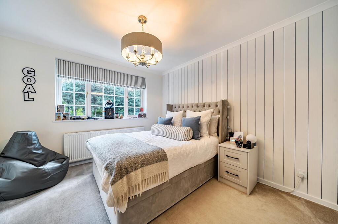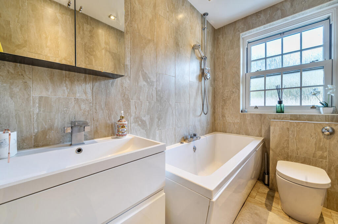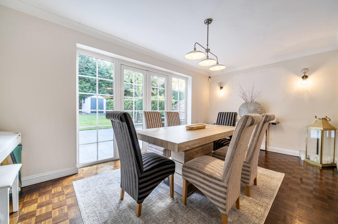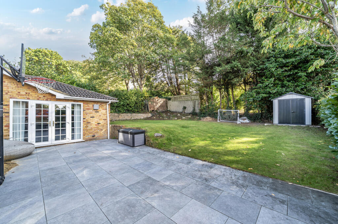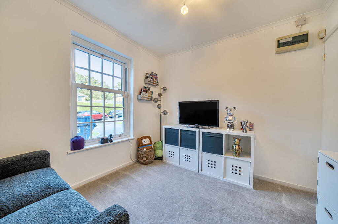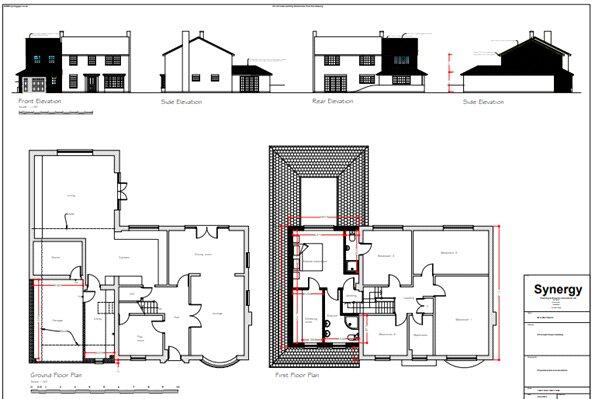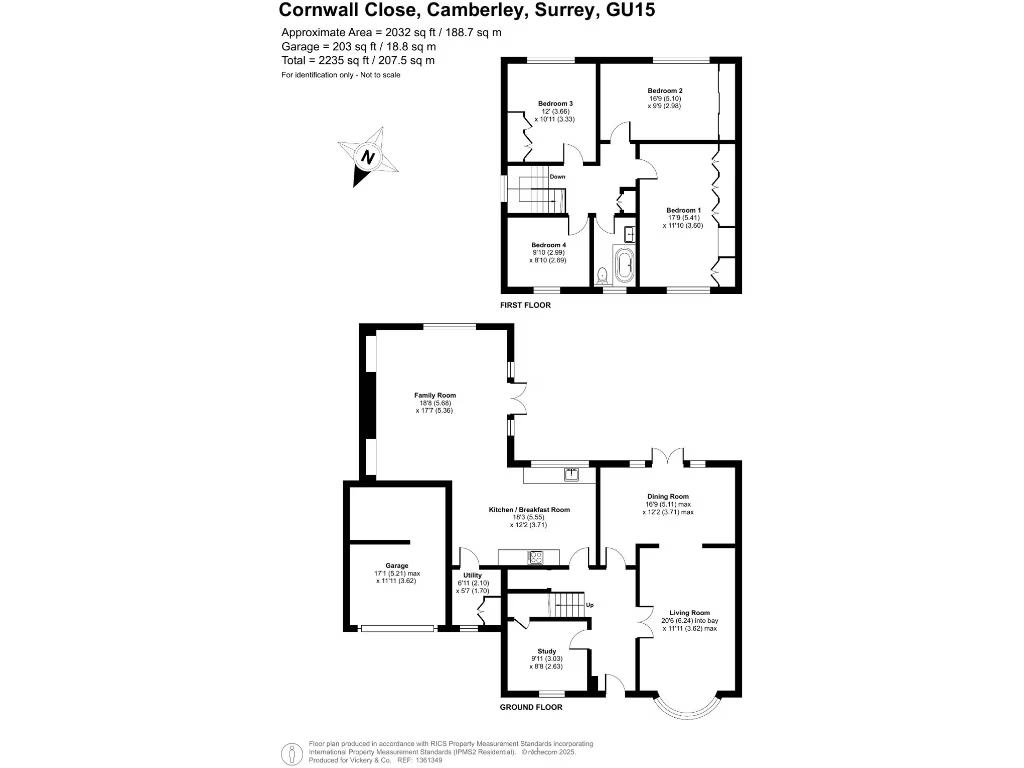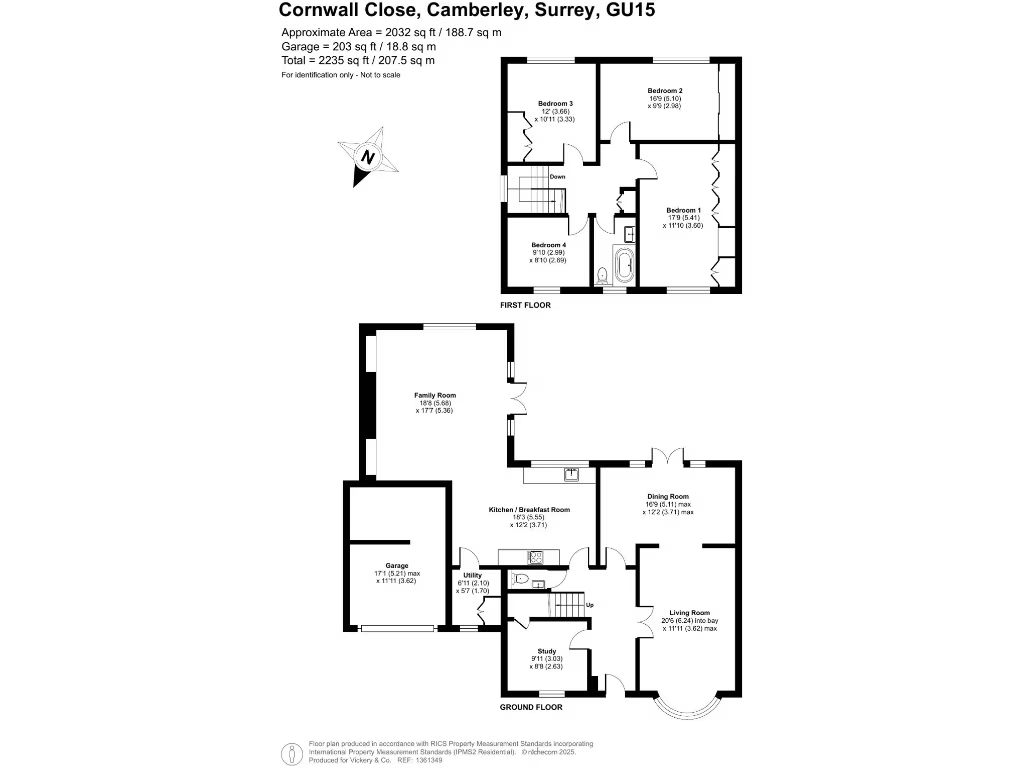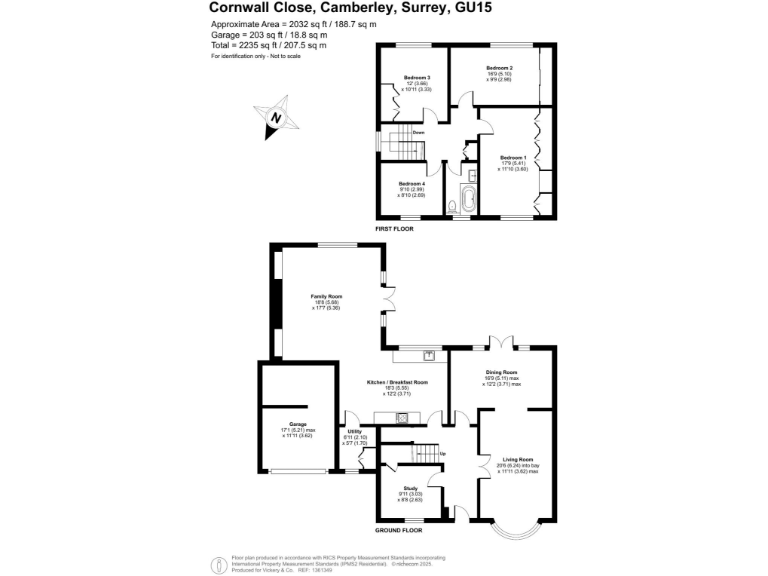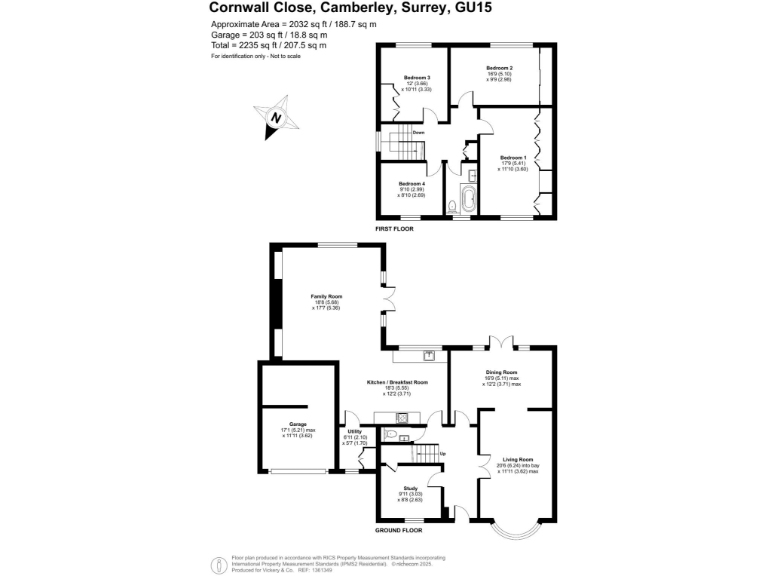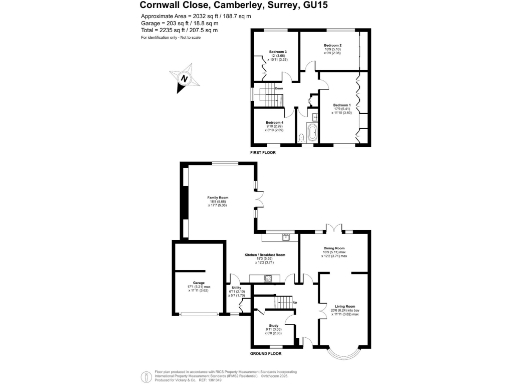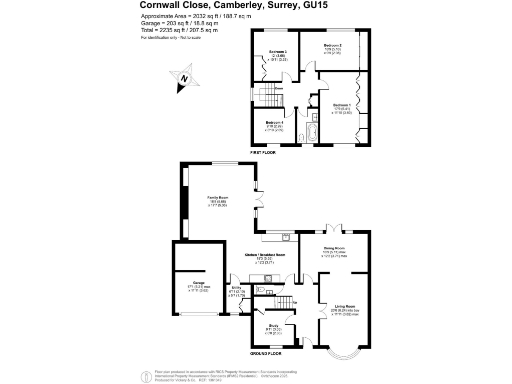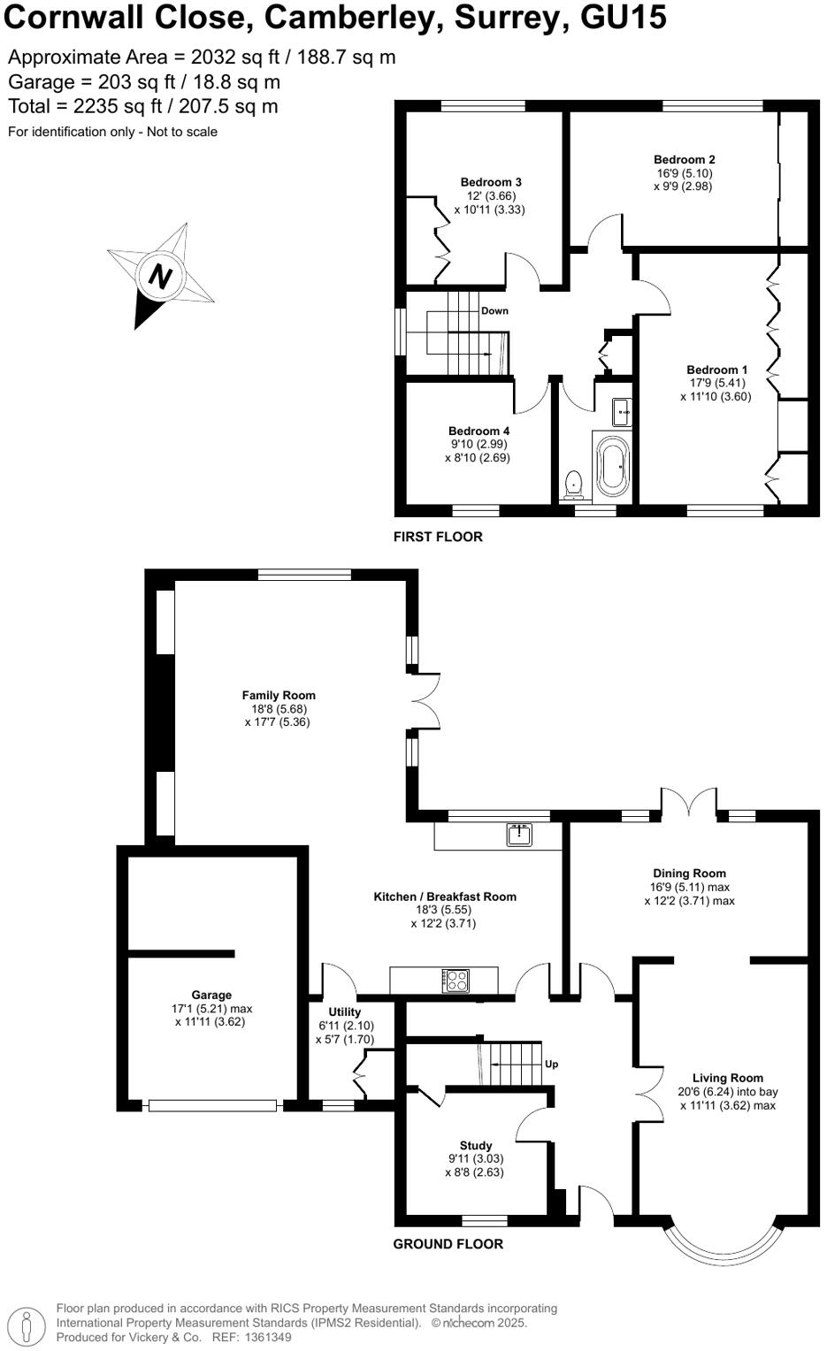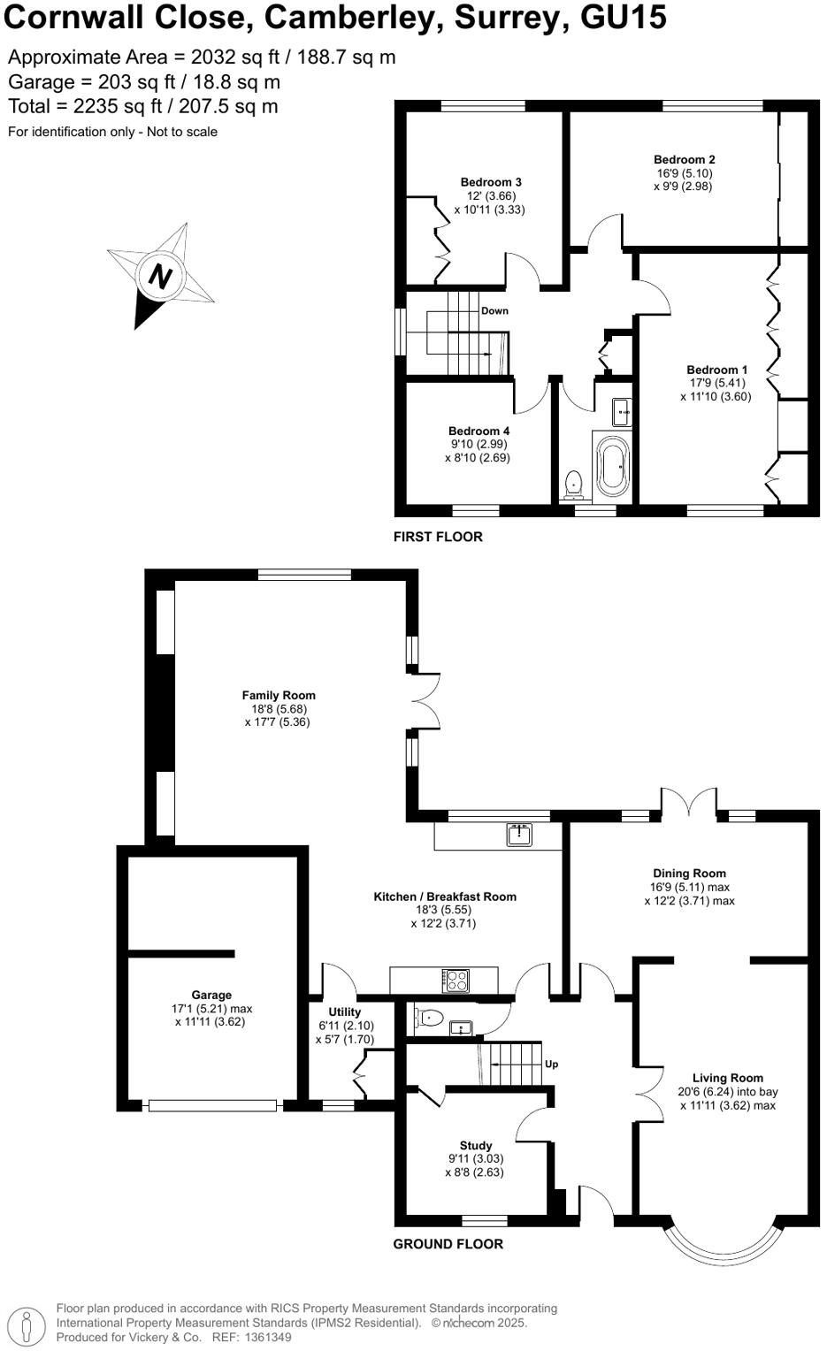Summary - 8 CORNWALL CLOSE CAMBERLEY GU15 3UA
4 bed 1 bath Detached
Substantial renovated home with extension permission and large sunny garden.
Four double bedrooms with fitted wardrobes
Refitted open-plan kitchen/family room with underfloor heating
Granted planning permission to extend (part single, part two-storey)
Secluded south-facing rear garden approx. 65ft
Extensive driveway parking and single garage
Parquet flooring in entrance, living and dining rooms
Only one bathroom — may not suit larger families
EPC D and double glazing installed before 2002
This well-presented detached family home sits at the end of a quiet cul-de-sac, a short walk from Camberley town centre, train station and highly regarded schools. The house has been substantially upgraded, including a refitted open-plan kitchen/family room with underfloor heating, a refitted utility and a downstairs cloakroom, delivering comfortable modern living across generous rooms and a large plot.
The property is arranged over multiple storeys with four double bedrooms (all with fitted wardrobes), a study/playroom with original sash windows, and generous front-to-back living and dining rooms that retain attractive parquet flooring. A secluded south-facing rear garden of approximately 65ft provides a private outdoor space for children and entertaining, plus extensive driveway parking and a garage.
There is already granted planning permission for a part single, part two-storey extension, presenting clear scope to increase space and value. Practical details: gas central heating via boiler and radiators, double glazing installed before 2002, and an EPC rating of D. The house was built in the late 1970s/early 1980s and has been newly renovated internally.
Important considerations: the home currently has just one bathroom, and council tax is described as quite expensive; buyers should factor these into running costs and family needs. The property is freehold and in a very low-crime, affluent neighbourhood with excellent transport links to London and nearby commuter hubs.
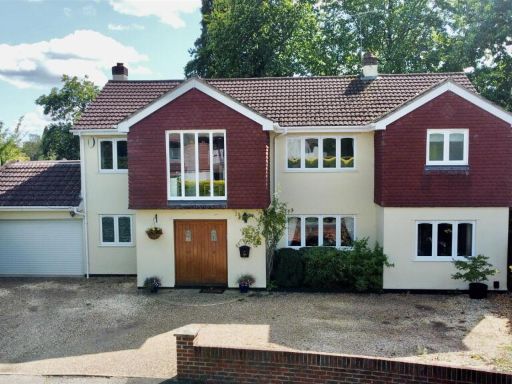 5 bedroom detached house for sale in Beaufront Road, Camberley, GU15 — £1,175,000 • 5 bed • 3 bath • 2871 ft²
5 bedroom detached house for sale in Beaufront Road, Camberley, GU15 — £1,175,000 • 5 bed • 3 bath • 2871 ft²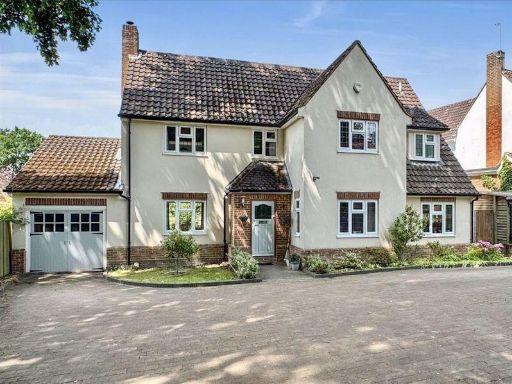 5 bedroom detached house for sale in Brackendale Road, Camberley, GU15 — £1,000,000 • 5 bed • 3 bath • 2138 ft²
5 bedroom detached house for sale in Brackendale Road, Camberley, GU15 — £1,000,000 • 5 bed • 3 bath • 2138 ft²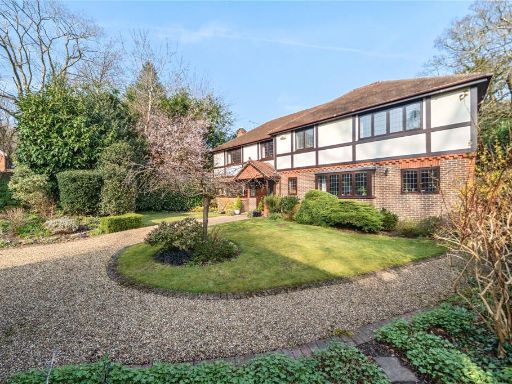 5 bedroom detached house for sale in Knightsbridge Road, Camberley, Surrey, GU15 — £1,175,000 • 5 bed • 3 bath • 3000 ft²
5 bedroom detached house for sale in Knightsbridge Road, Camberley, Surrey, GU15 — £1,175,000 • 5 bed • 3 bath • 3000 ft²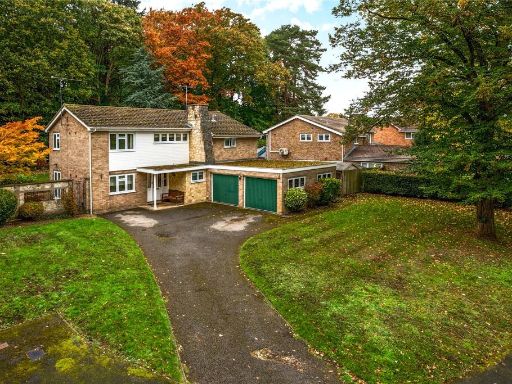 4 bedroom detached house for sale in Copse End, Camberley, Surrey, GU15 — £950,000 • 4 bed • 2 bath • 2429 ft²
4 bedroom detached house for sale in Copse End, Camberley, Surrey, GU15 — £950,000 • 4 bed • 2 bath • 2429 ft²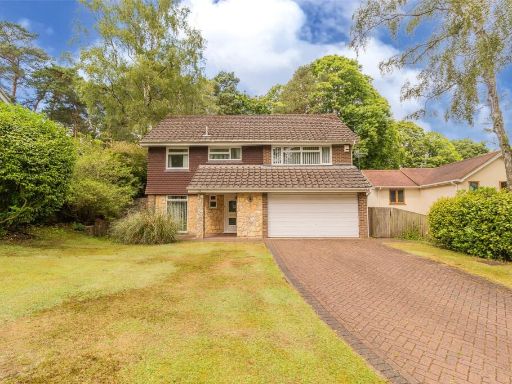 4 bedroom detached house for sale in Lime Avenue, Camberley, Surrey, GU15 — £800,000 • 4 bed • 2 bath • 1719 ft²
4 bedroom detached house for sale in Lime Avenue, Camberley, Surrey, GU15 — £800,000 • 4 bed • 2 bath • 1719 ft²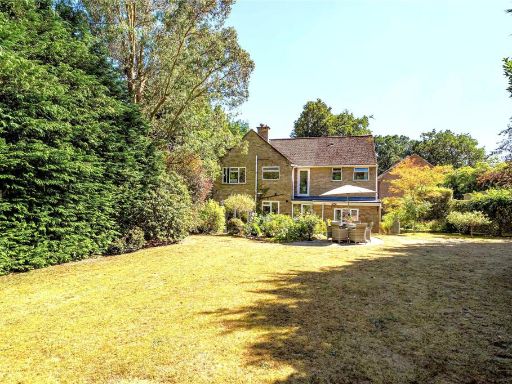 4 bedroom detached house for sale in Tremayne Walk, Camberley, Surrey, GU15 — £725,000 • 4 bed • 2 bath • 1714 ft²
4 bedroom detached house for sale in Tremayne Walk, Camberley, Surrey, GU15 — £725,000 • 4 bed • 2 bath • 1714 ft²