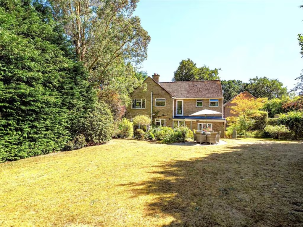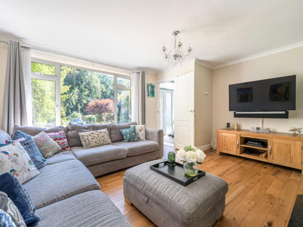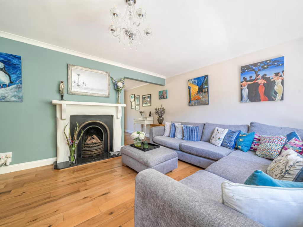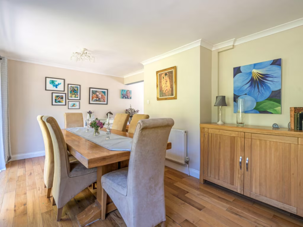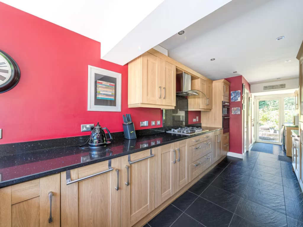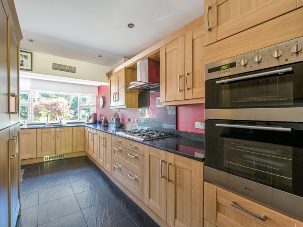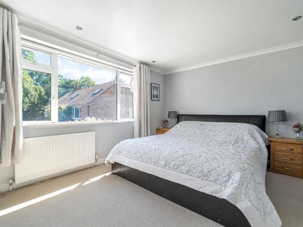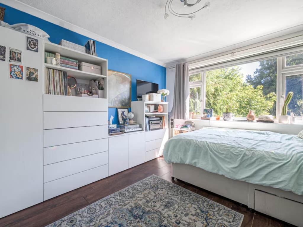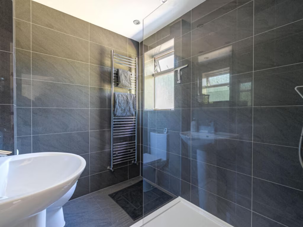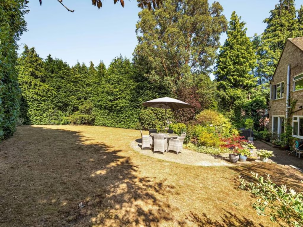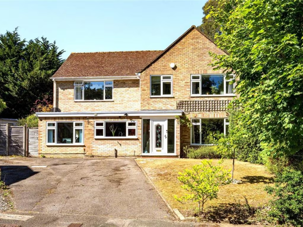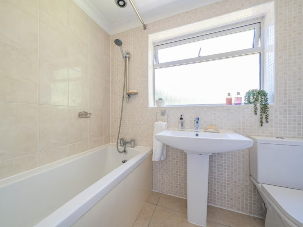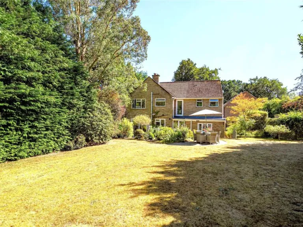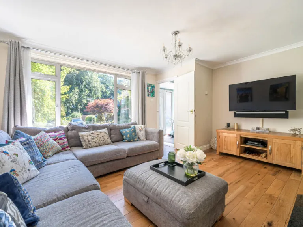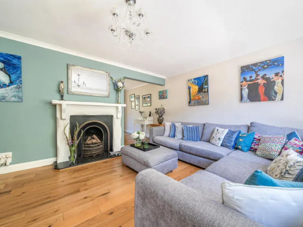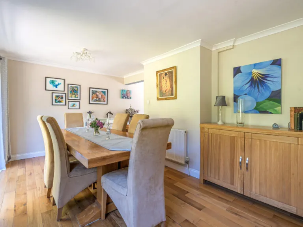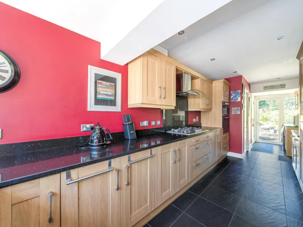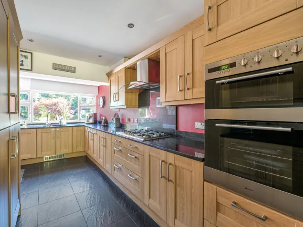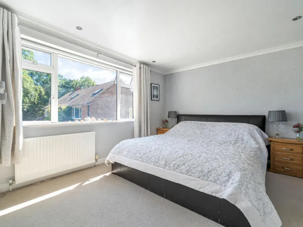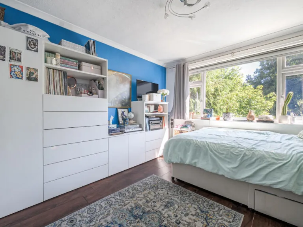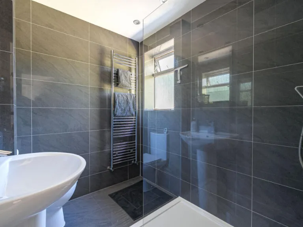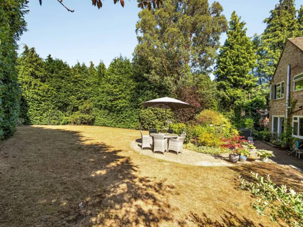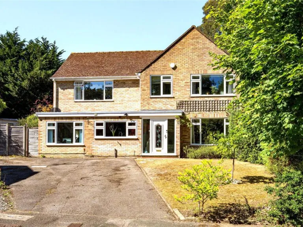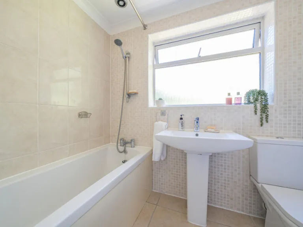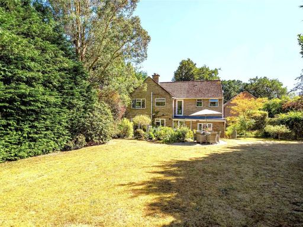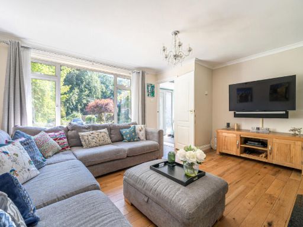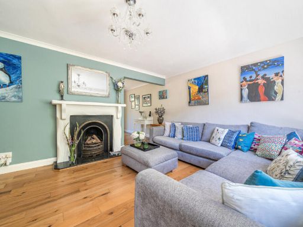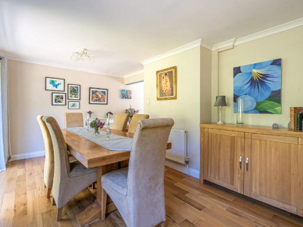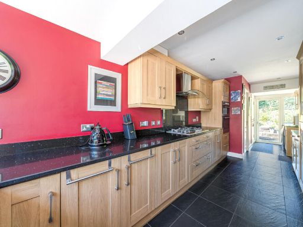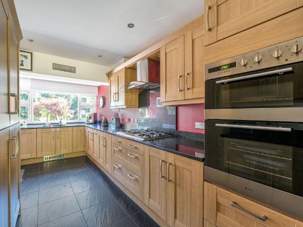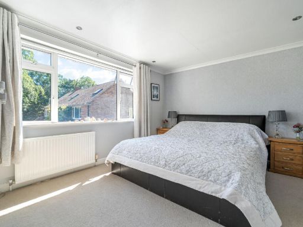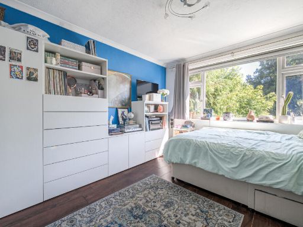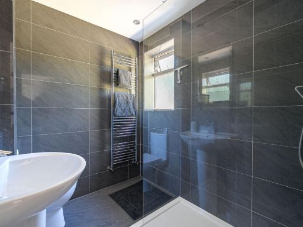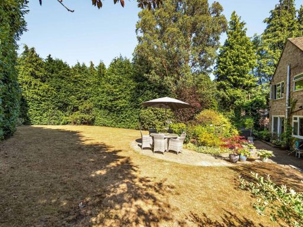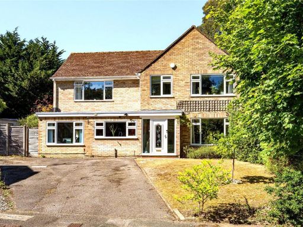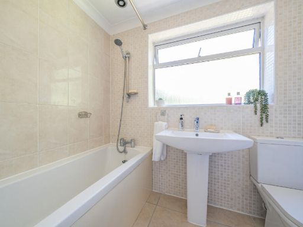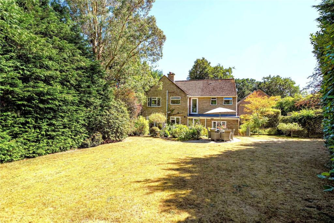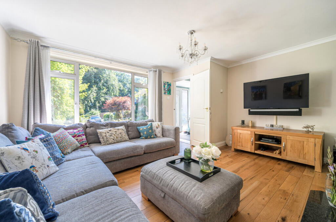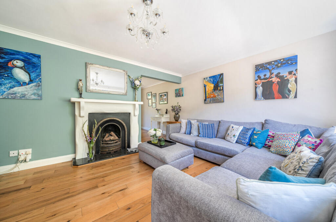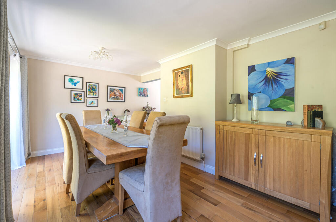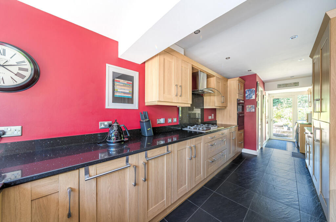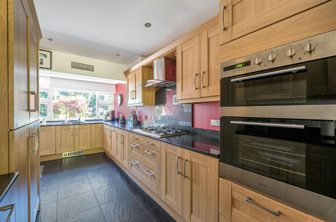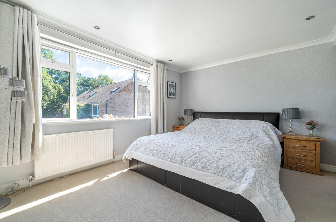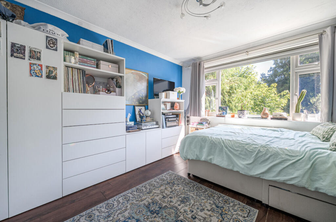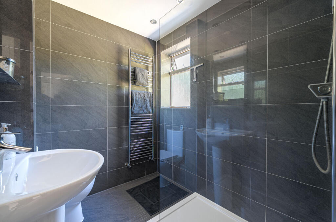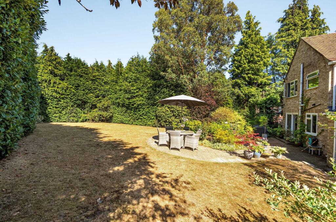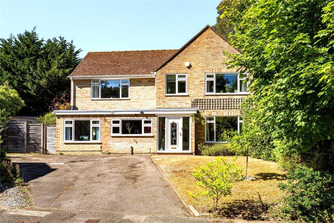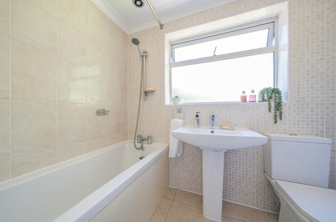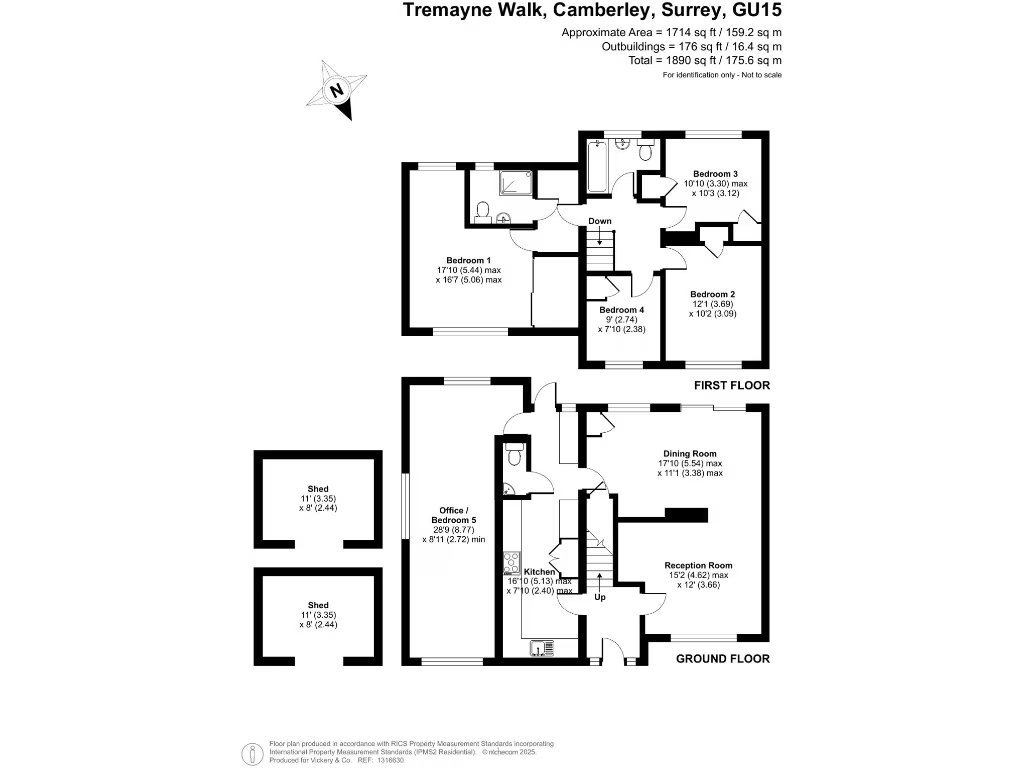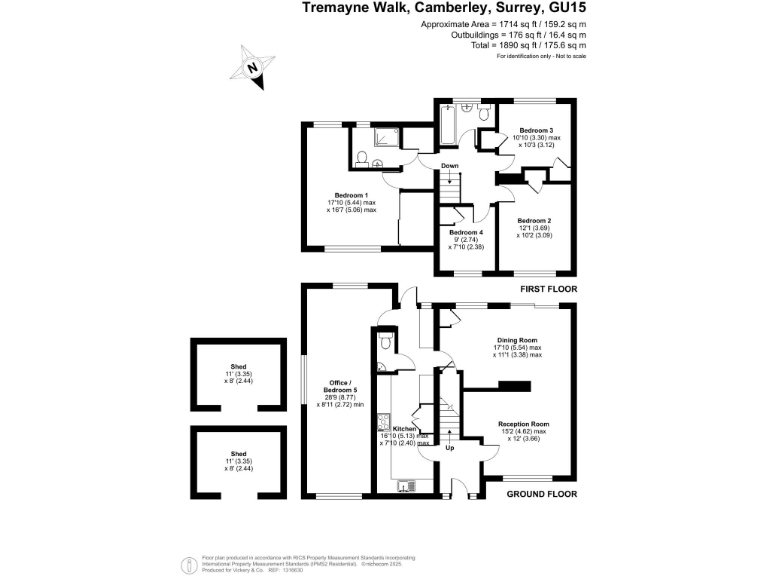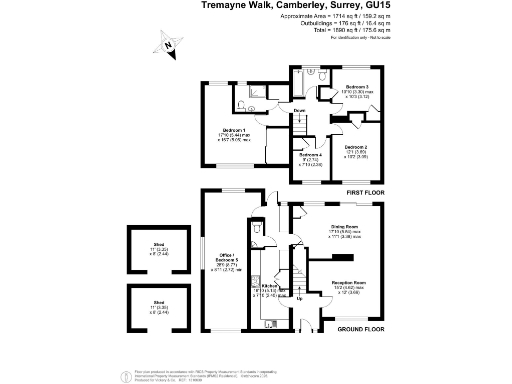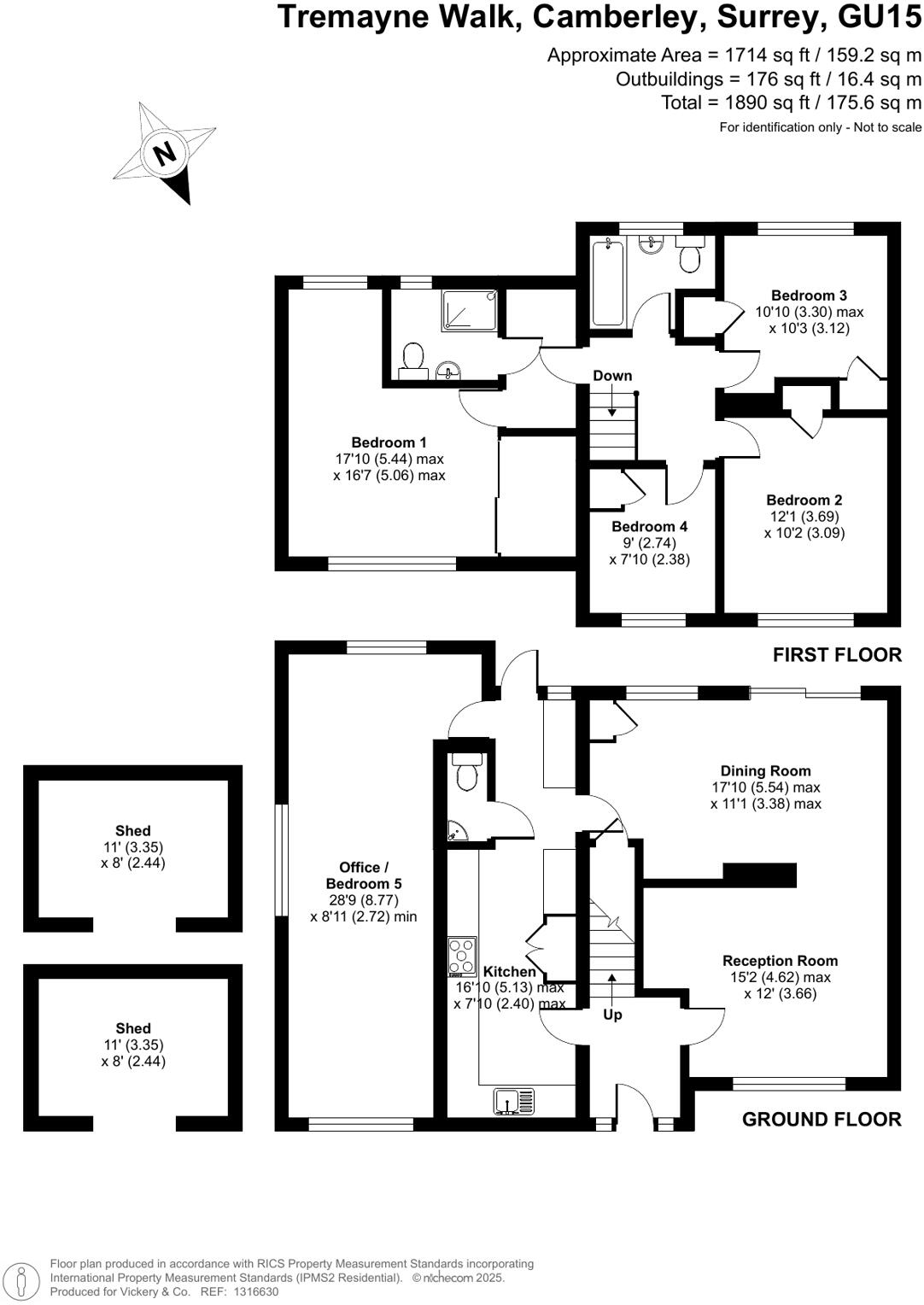Summary - 8 TREMAYNE WALK CAMBERLEY GU15 1AH
4 bed 2 bath Detached
Four-bedroom detached house on a large plot near top local schools — scope to extend..
Substantial corner plot — approx 1/4 acre and c.100 ft rear garden
Set on a substantial corner plot of approximately a quarter of an acre, this four-bedroom detached family home offers generous outdoor space and scope to personalise. The property sits in a popular Camberley cul-de-sac within walking distance of local shops and well-regarded schools including Tomlinscote and Ravenscote, making it convenient for families. The rear garden measures about 100 ft with mature hedging and a paved patio, providing privacy and room to extend (subject to planning permission).
Inside, the house is well presented with a refurbished kitchen fitted with integrated appliances — double fridge/freezer, induction hob, washing machine and dishwasher — plus a refitted family bathroom and a refitted en suite to the master. Living spaces include a living room, separate dining room and a versatile fifth room currently offered as a bedroom/office/family room with air conditioning. Two lofts are accessible, offering additional storage or potential conversion subject to suitable works and permissions.
Practical benefits include driveway off-street parking, mains gas central heating (boiler and radiators), double glazing (installed 2002 or later) and freehold tenure. The property was built in the late 1960s/early 1970s and is in a very affluent, low-crime area with fast broadband — attractive for commuters and family buyers. Council tax is noted as expensive and any buyer should allow budget for updates or extension works if planning is sought.
Overall this is a comfortable, well-located family home that blends ready-to-live-in convenience with clear potential: the large plot, good school catchment and sightlines to extend make it suitable for a growing family seeking space and future-value opportunities. Viewings are available throughout the week.
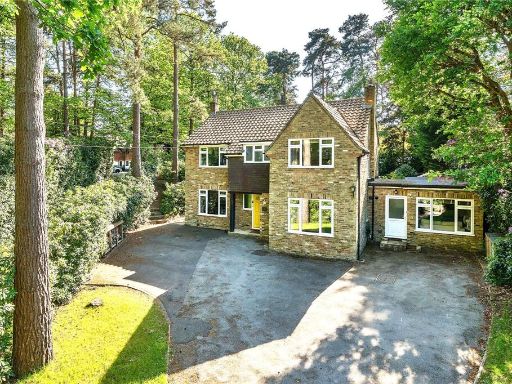 5 bedroom detached house for sale in Grove Road, Camberley, Surrey, GU15 — £975,000 • 5 bed • 2 bath • 1996 ft²
5 bedroom detached house for sale in Grove Road, Camberley, Surrey, GU15 — £975,000 • 5 bed • 2 bath • 1996 ft²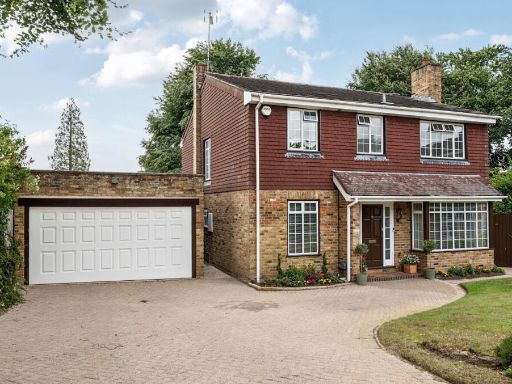 4 bedroom detached house for sale in Westmorland Drive, Camberley, Surrey Heath, GU15 — £850,000 • 4 bed • 2 bath • 1694 ft²
4 bedroom detached house for sale in Westmorland Drive, Camberley, Surrey Heath, GU15 — £850,000 • 4 bed • 2 bath • 1694 ft²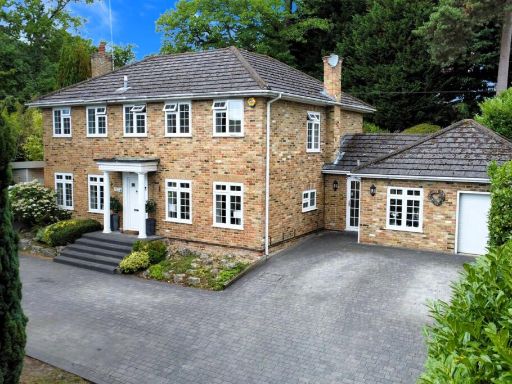 4 bedroom detached house for sale in Castle Road, CAMBERLEY, GU15 — £900,000 • 4 bed • 2 bath • 2132 ft²
4 bedroom detached house for sale in Castle Road, CAMBERLEY, GU15 — £900,000 • 4 bed • 2 bath • 2132 ft²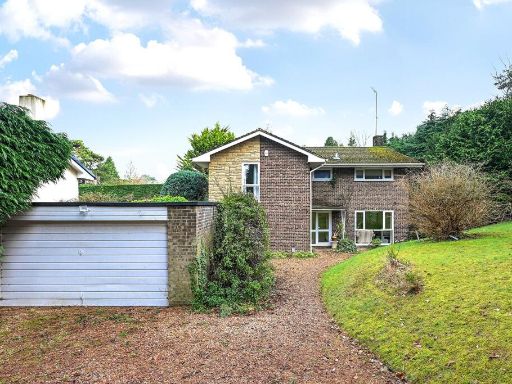 4 bedroom detached house for sale in Branksome Park Road, Camberley, Surrey, GU15 — £799,950 • 4 bed • 2 bath • 1758 ft²
4 bedroom detached house for sale in Branksome Park Road, Camberley, Surrey, GU15 — £799,950 • 4 bed • 2 bath • 1758 ft²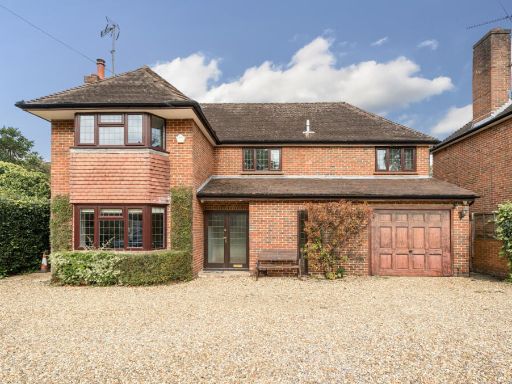 4 bedroom detached house for sale in Portesbery Road, Camberley, Surrey, GU15 — £900,000 • 4 bed • 3 bath • 1646 ft²
4 bedroom detached house for sale in Portesbery Road, Camberley, Surrey, GU15 — £900,000 • 4 bed • 3 bath • 1646 ft²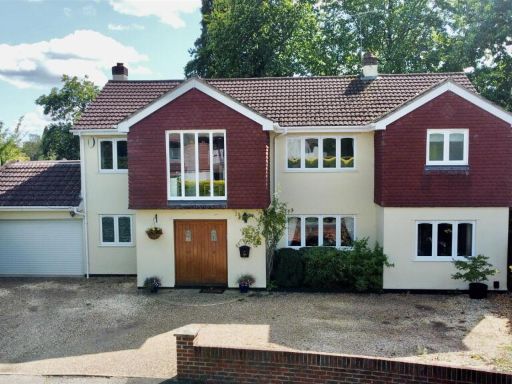 5 bedroom detached house for sale in Beaufront Road, Camberley, GU15 — £1,175,000 • 5 bed • 3 bath • 2871 ft²
5 bedroom detached house for sale in Beaufront Road, Camberley, GU15 — £1,175,000 • 5 bed • 3 bath • 2871 ft²