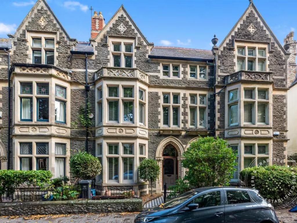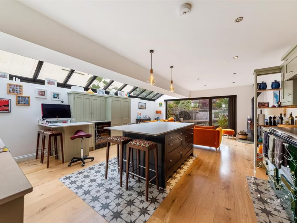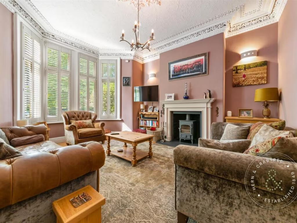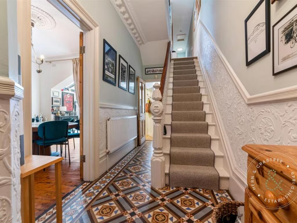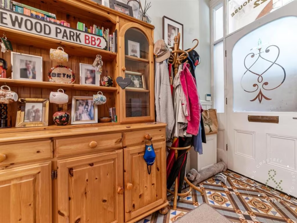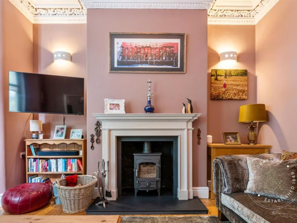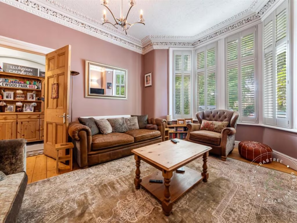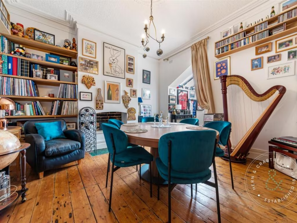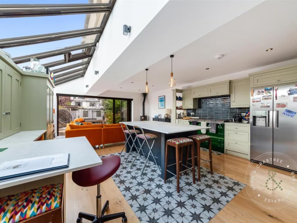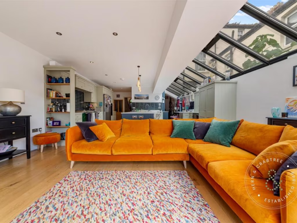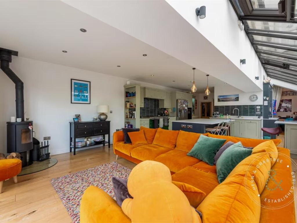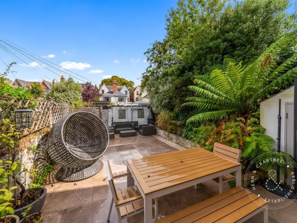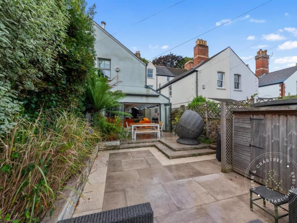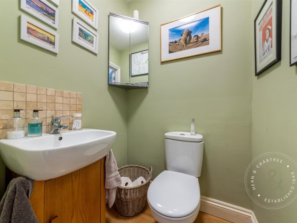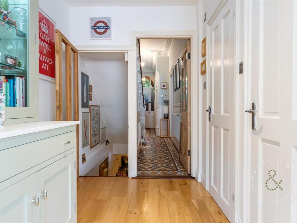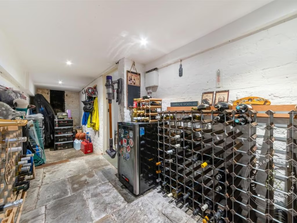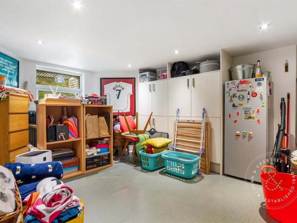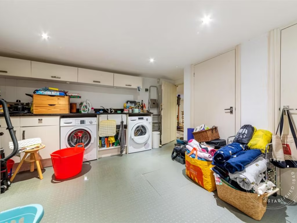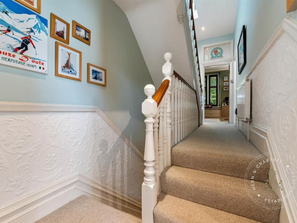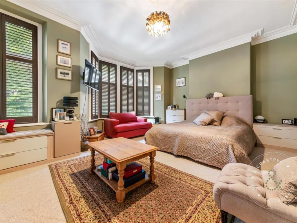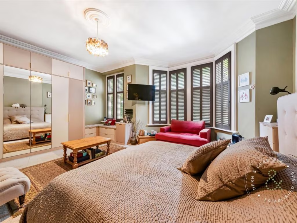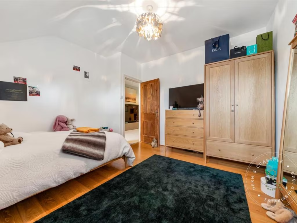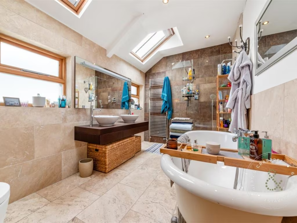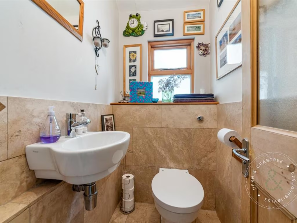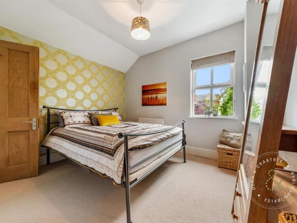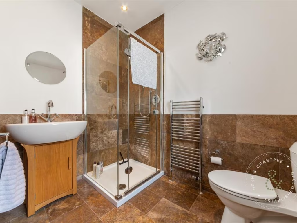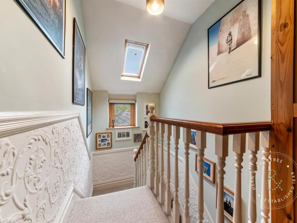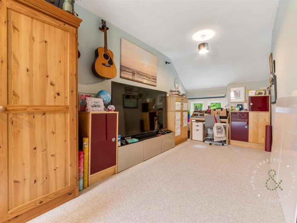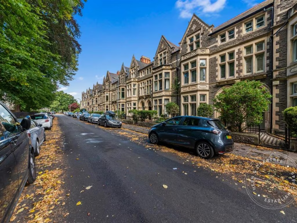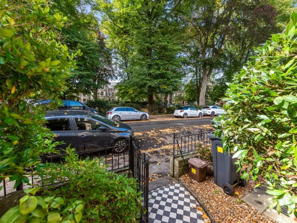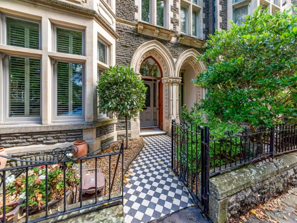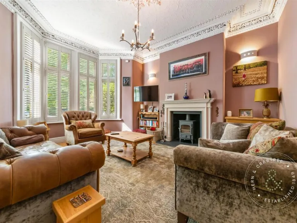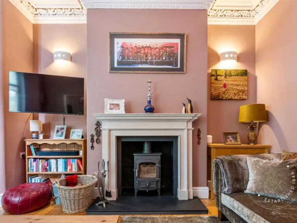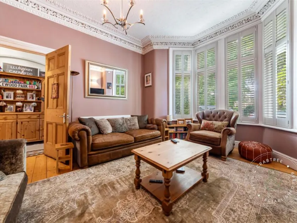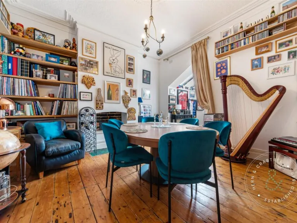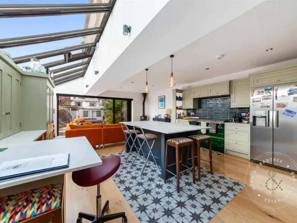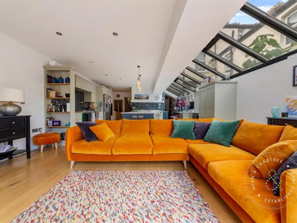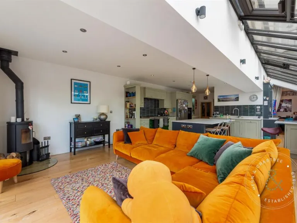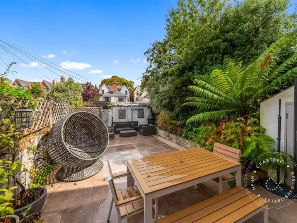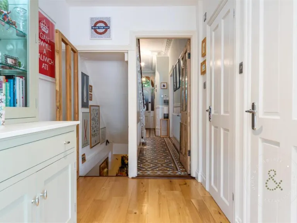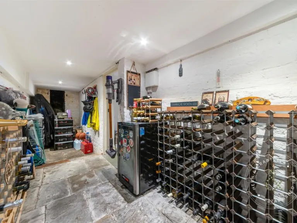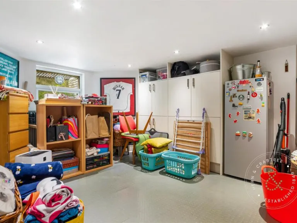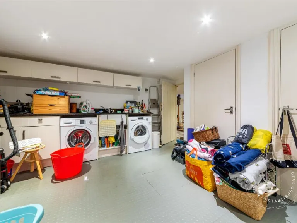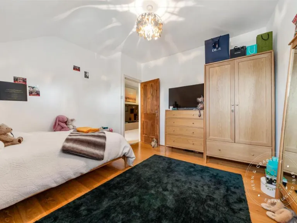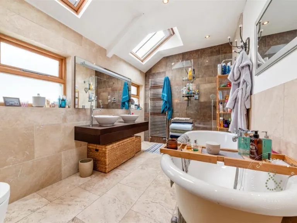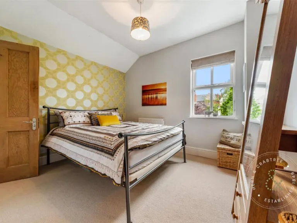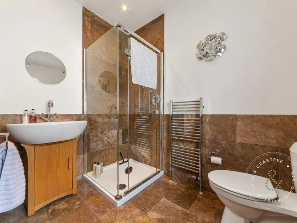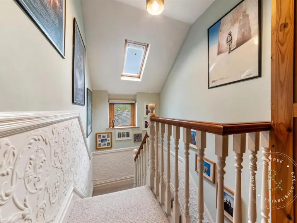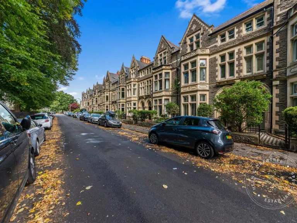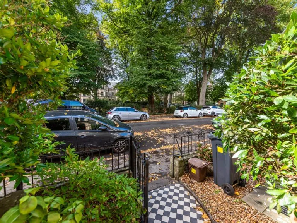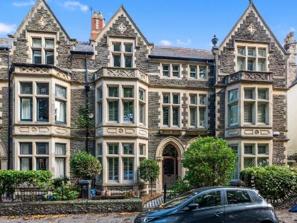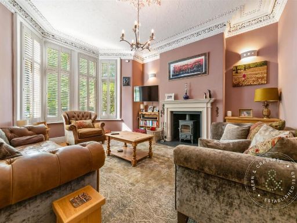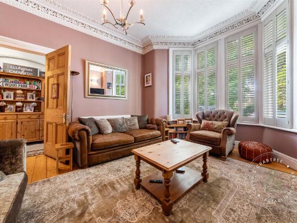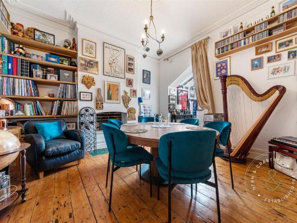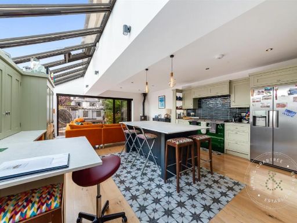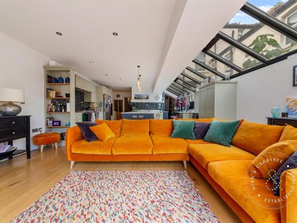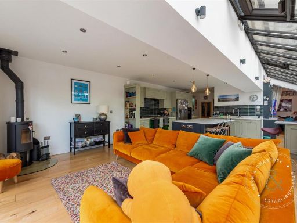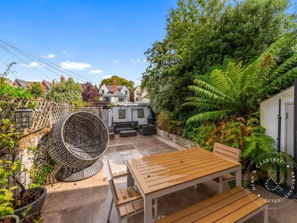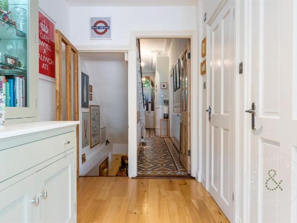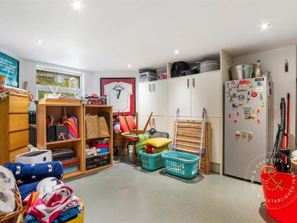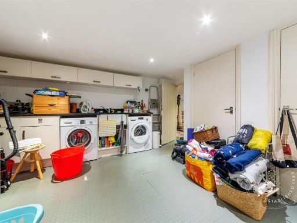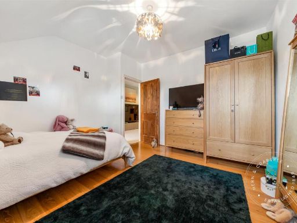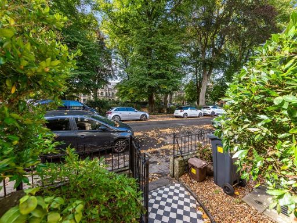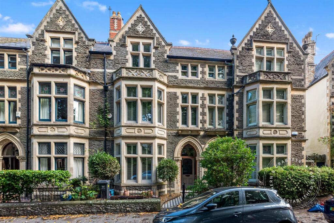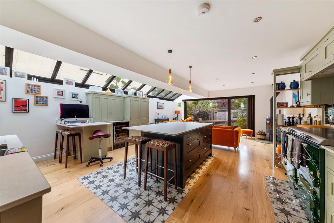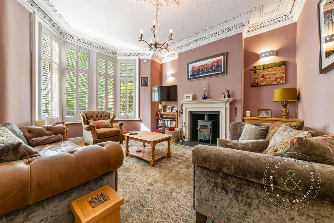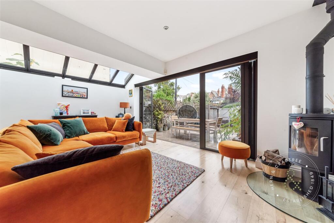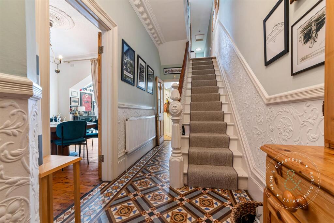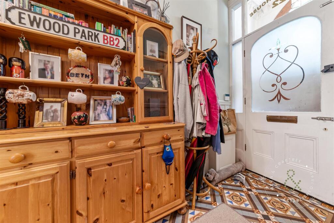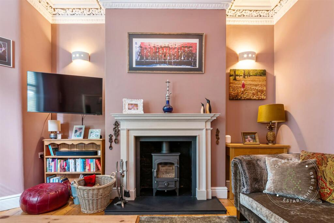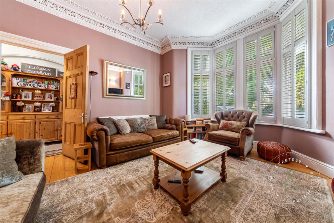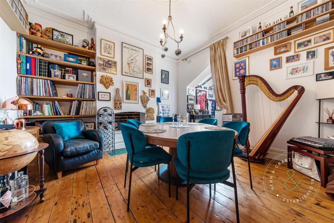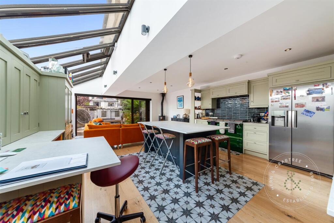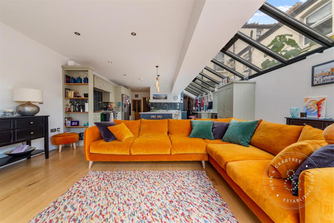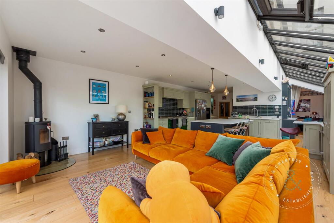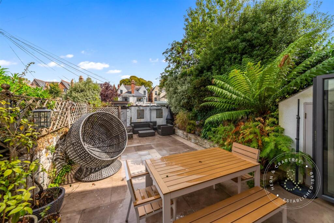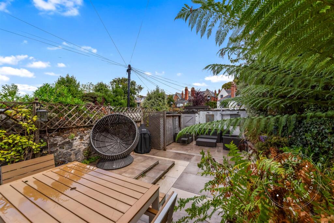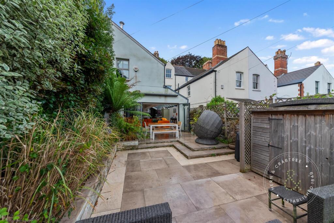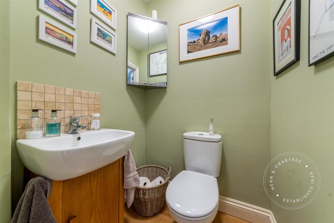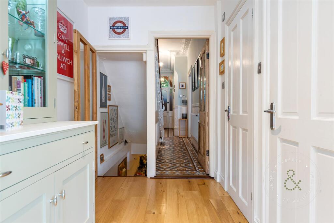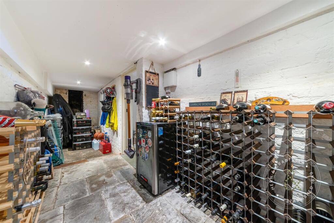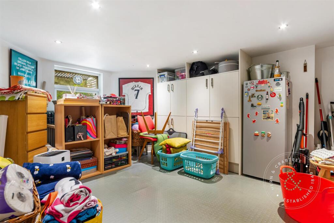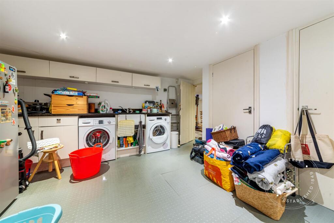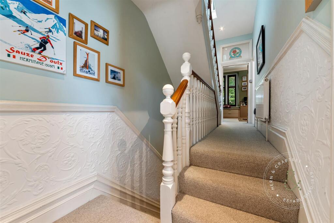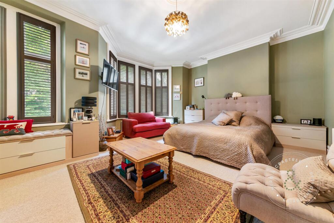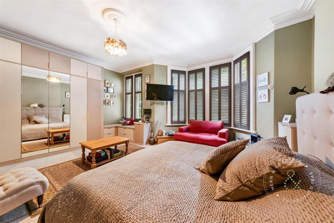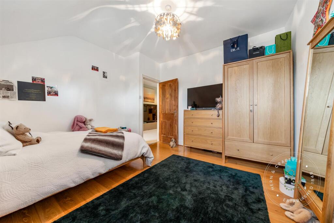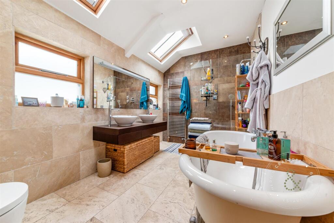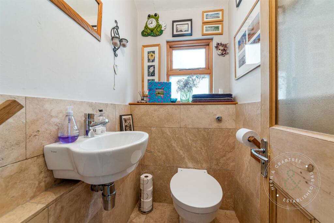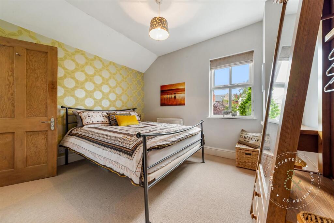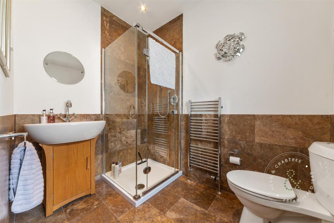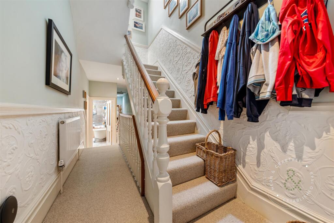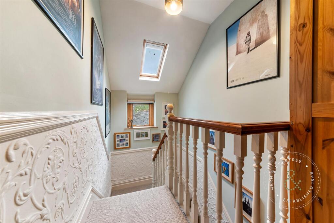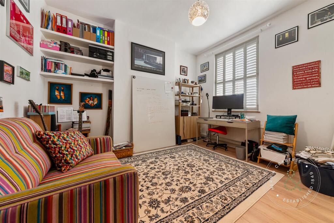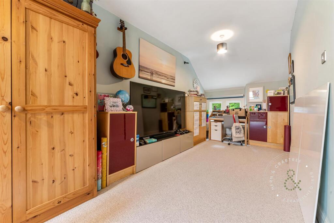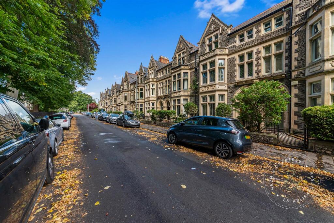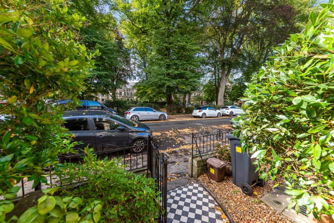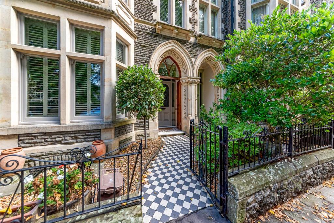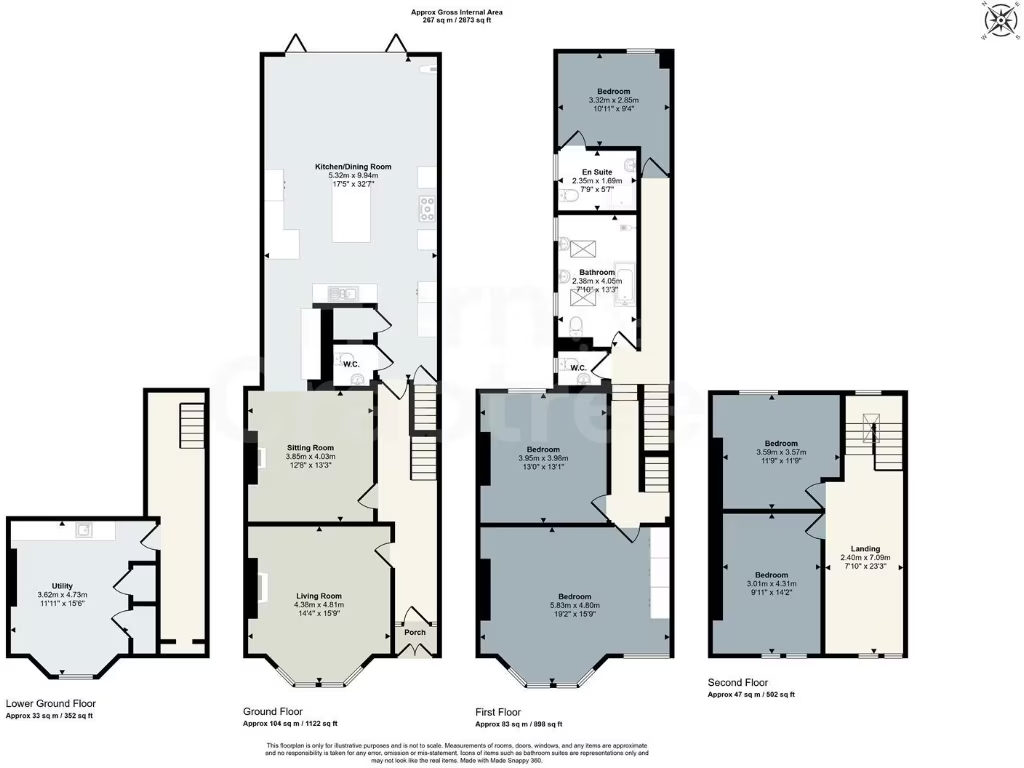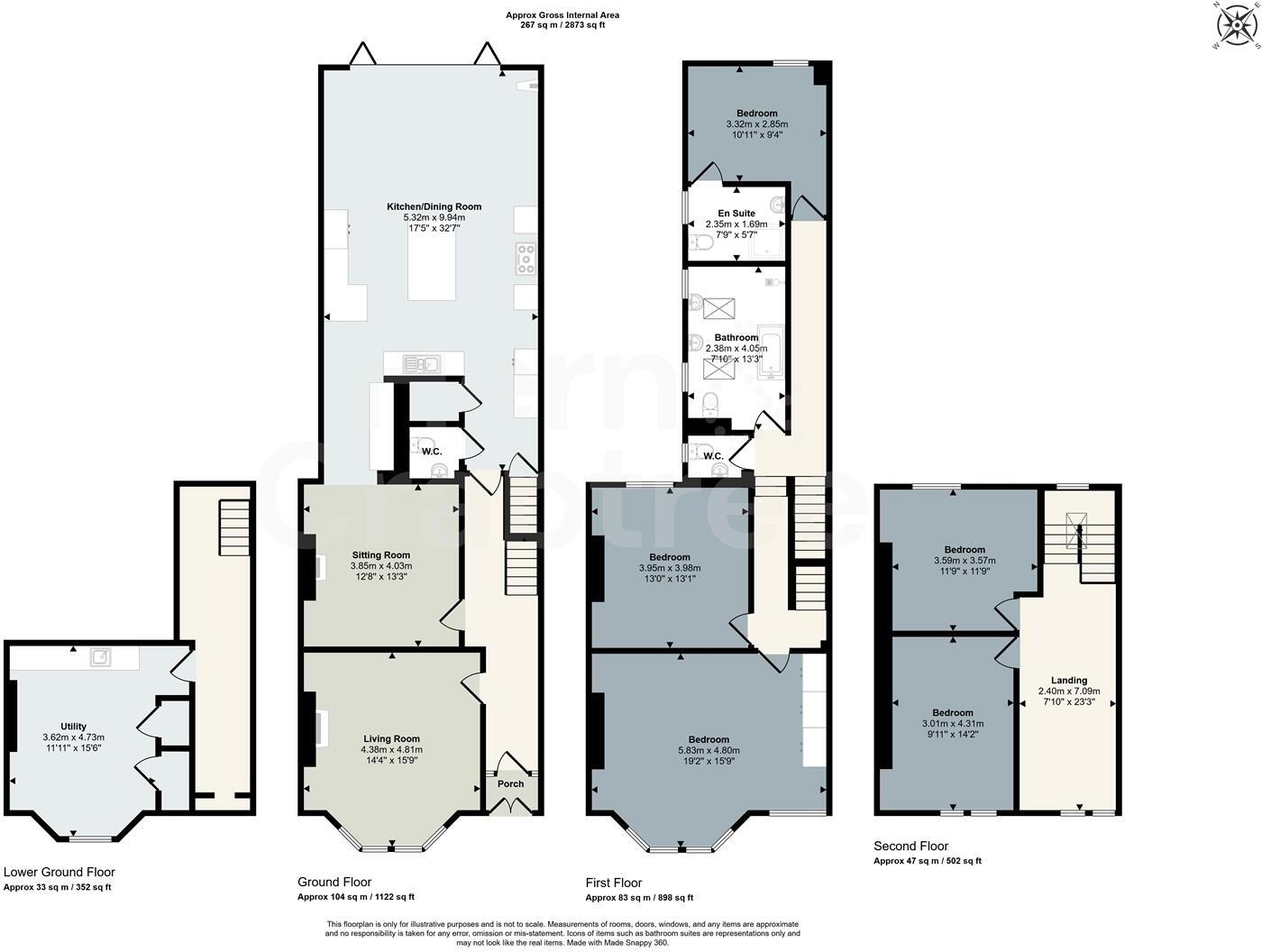Summary - 22 PLASTURTON GARDENS CARDIFF CF11 9HF
5 bed 2 bath Terraced
Spacious family home moments from parks, cafés and independent shops.
Five double bedrooms across four storeys, flexible family accommodation
High ceilings, period cornices and prominent bay windows throughout
Open-plan kitchen/diner with underfloor heating and bifolding doors
Lower-ground cellar used for storage, laundry and wine storage
Two bathrooms only (one en suite) for five bedrooms
Small rear garden and limited front forecourt; on-street parking
Solid stone external walls likely uninsulated — potential retrofit needed
Council tax very expensive; local crime statistics and deprivation are high
Set on sought-after Plasturton Gardens, this substantial five-bedroom Victorian townhouse blends original period detail with contemporary living. High ceilings, bay windows and decorative cornicing give generous proportions, while an extended open-plan kitchen/diner with bifolding doors and underfloor heating provides a bright family hub. The lower-ground cellar offers practical storage, laundry and wine-store space.
Accommodation is arranged over four levels and includes two reception rooms, five bedrooms and two bathrooms (one en suite). The house is presented to a high standard throughout with modern kitchen appliances, engineered wooden floors and a high-spec family bathroom with freestanding bath. A small enclosed rear garden with paved patio and rear lane access suits low-maintenance outdoor living and entertaining.
Practical considerations are straightforward: the property is freehold, set in a city centre neighbourhood with excellent mobile and broadband connectivity, and close to parks, cafés and independent shops. It does have only two bathrooms for five bedrooms and a modest front forecourt; on-street parking and a small plot reflect its central location.
Be aware of local context: crime statistics and area deprivation indicators are high and council tax is very expensive; the solid stone walls are assumed to lack insulation and may need upgrading for energy efficiency. Buyers should arrange a survey to confirm structural and insulation details and assess any retrofit costs. Overall, the house will suit families or professionals seeking a large, characterful home in central Pontcanna with room to personalise and modernise further.
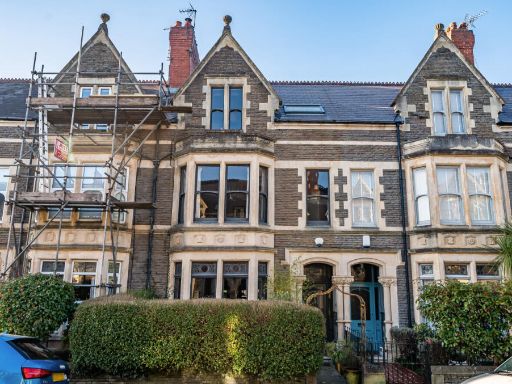 5 bedroom terraced house for sale in Kyveilog Street, Cardiff, CF11 — £900,000 • 5 bed • 2 bath • 2424 ft²
5 bedroom terraced house for sale in Kyveilog Street, Cardiff, CF11 — £900,000 • 5 bed • 2 bath • 2424 ft²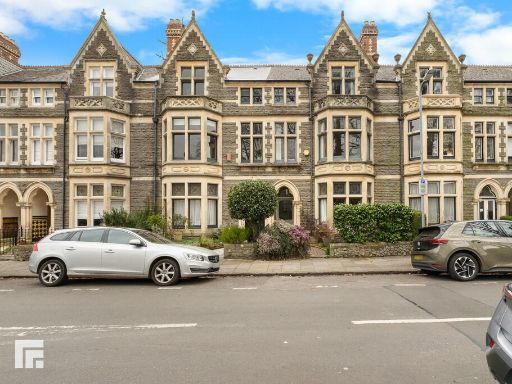 6 bedroom terraced house for sale in Plasturton Gardens, Pontcanna, Cardiff, CF11 — £950,000 • 6 bed • 2 bath • 2425 ft²
6 bedroom terraced house for sale in Plasturton Gardens, Pontcanna, Cardiff, CF11 — £950,000 • 6 bed • 2 bath • 2425 ft²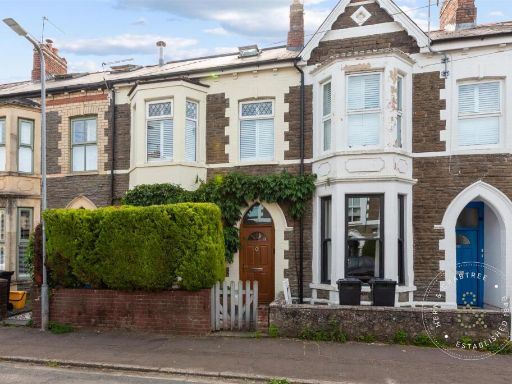 4 bedroom terraced house for sale in Llanfair Road, Pontcanna, Cardiff, CF11 — £625,000 • 4 bed • 2 bath • 1633 ft²
4 bedroom terraced house for sale in Llanfair Road, Pontcanna, Cardiff, CF11 — £625,000 • 4 bed • 2 bath • 1633 ft²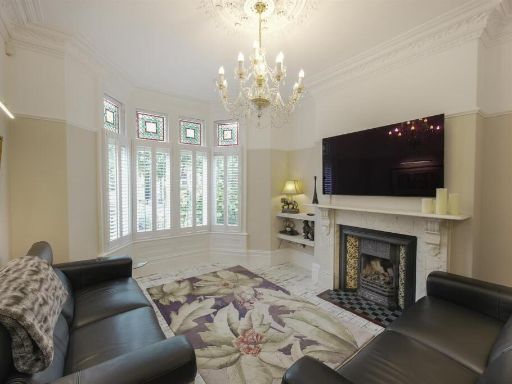 5 bedroom house for sale in Ryder Street, Pontcanna, Cardiff, CF11 — £750,000 • 5 bed • 2 bath • 2222 ft²
5 bedroom house for sale in Ryder Street, Pontcanna, Cardiff, CF11 — £750,000 • 5 bed • 2 bath • 2222 ft² 6 bedroom house for sale in Cathedral Road, Pontcanna, Cardiff, CF11 — £1,200,000 • 6 bed • 3 bath • 3317 ft²
6 bedroom house for sale in Cathedral Road, Pontcanna, Cardiff, CF11 — £1,200,000 • 6 bed • 3 bath • 3317 ft²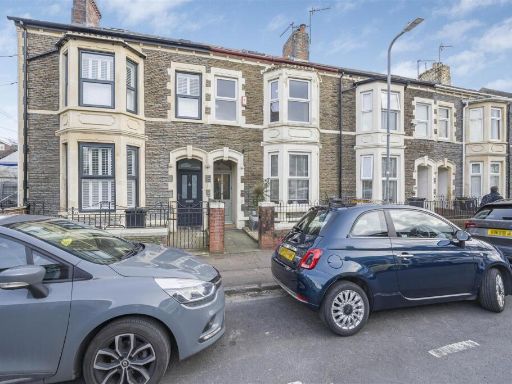 4 bedroom terraced house for sale in Llanfair Road, Cardiff, CF11 — £535,000 • 4 bed • 1 bath • 1505 ft²
4 bedroom terraced house for sale in Llanfair Road, Cardiff, CF11 — £535,000 • 4 bed • 1 bath • 1505 ft²