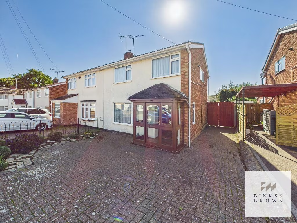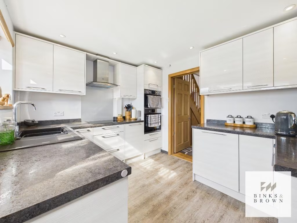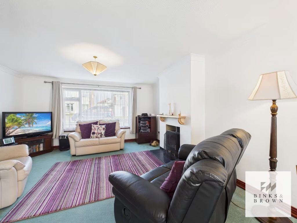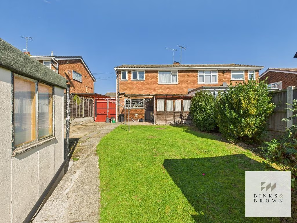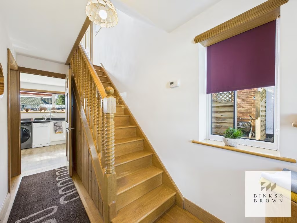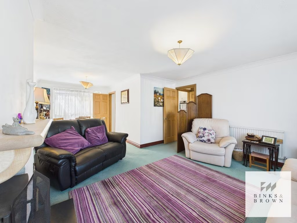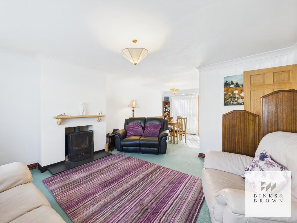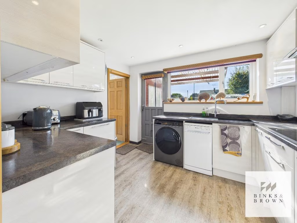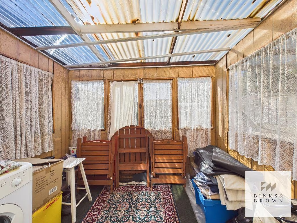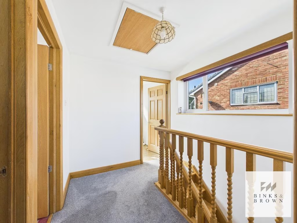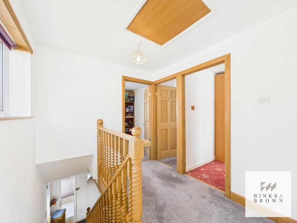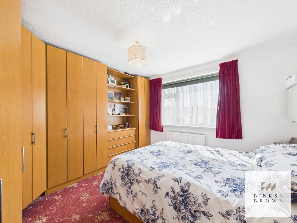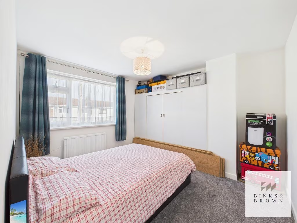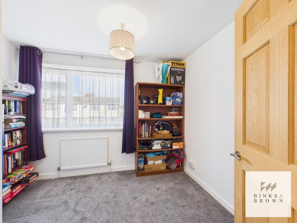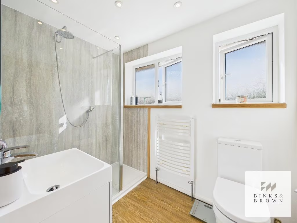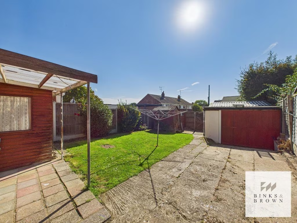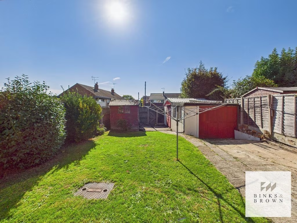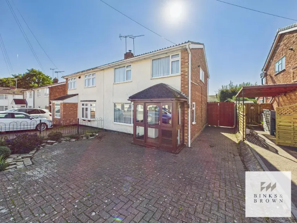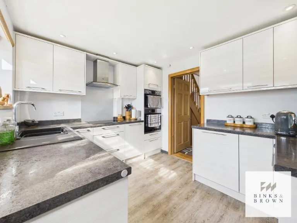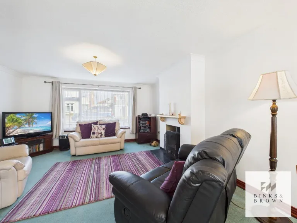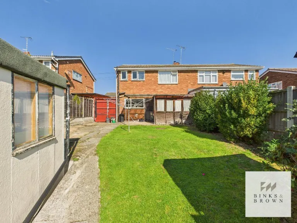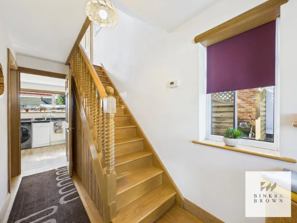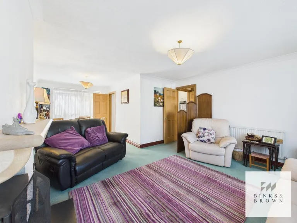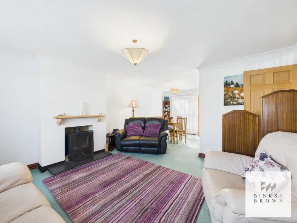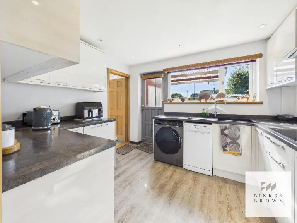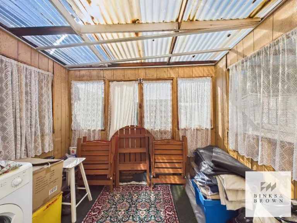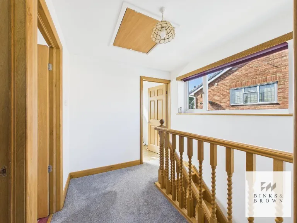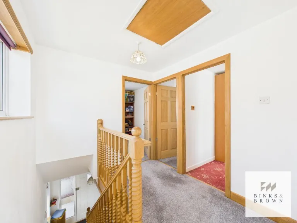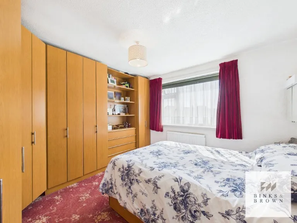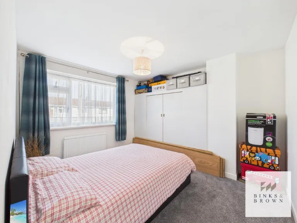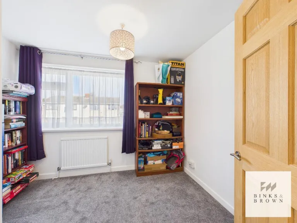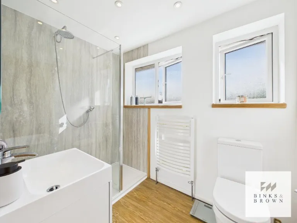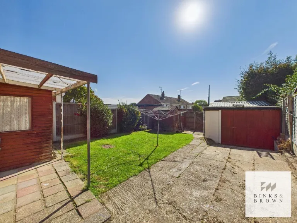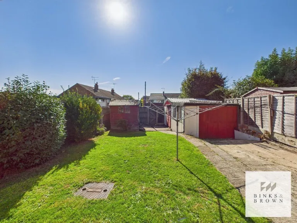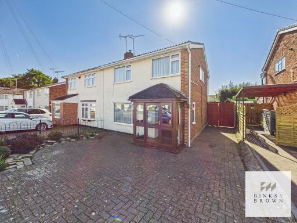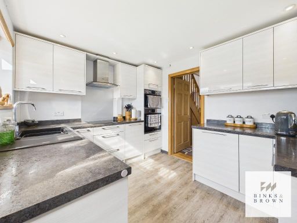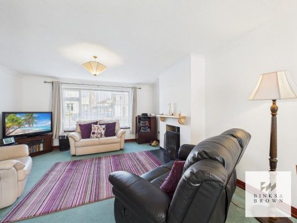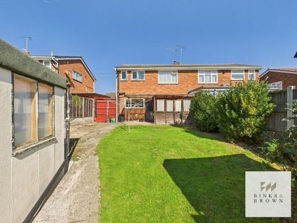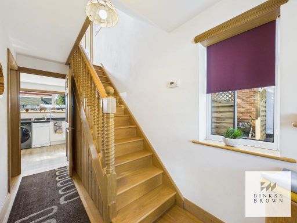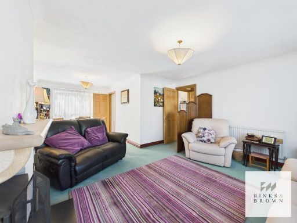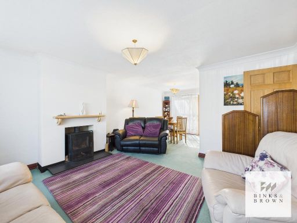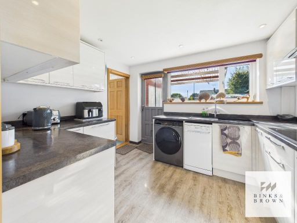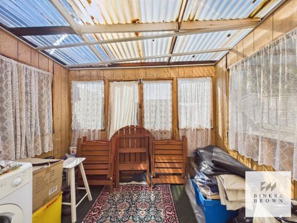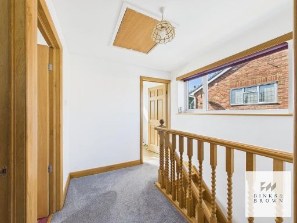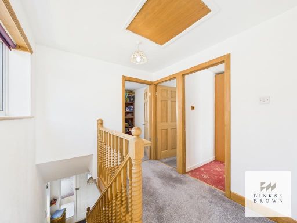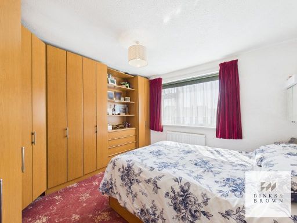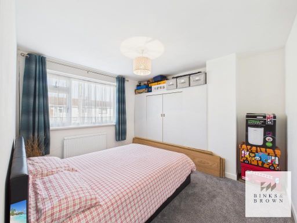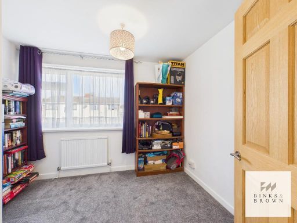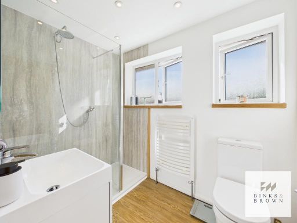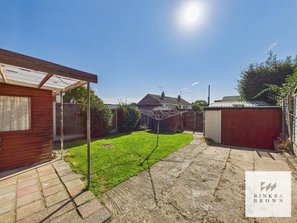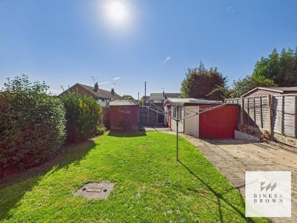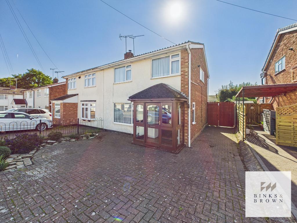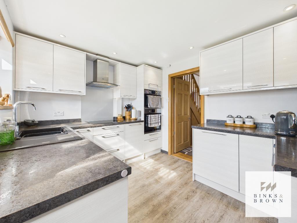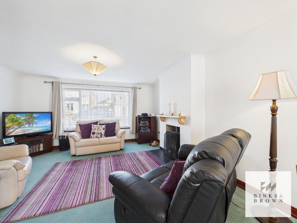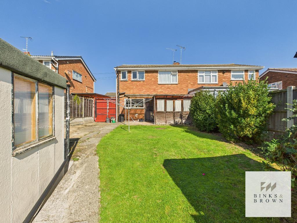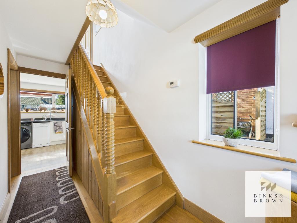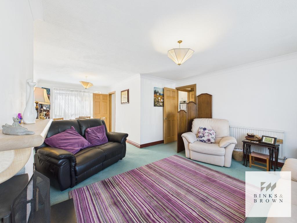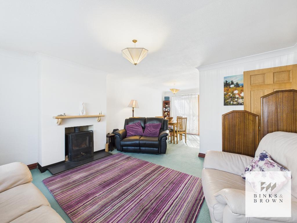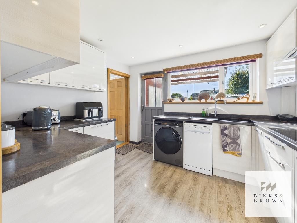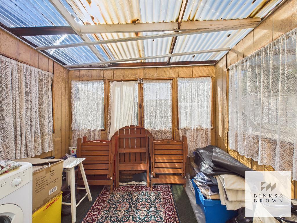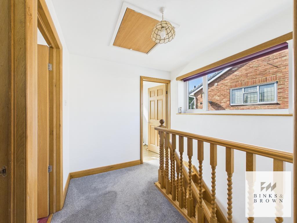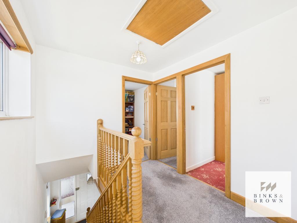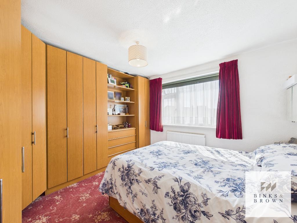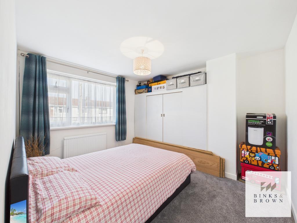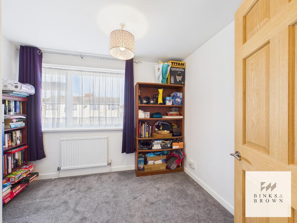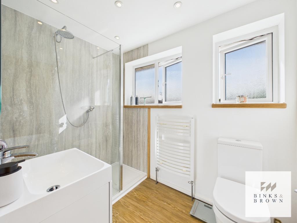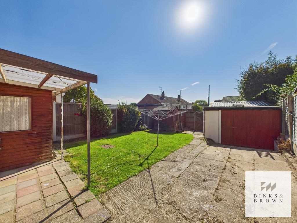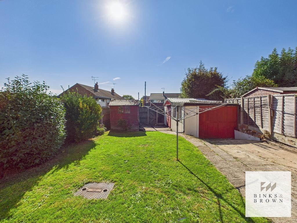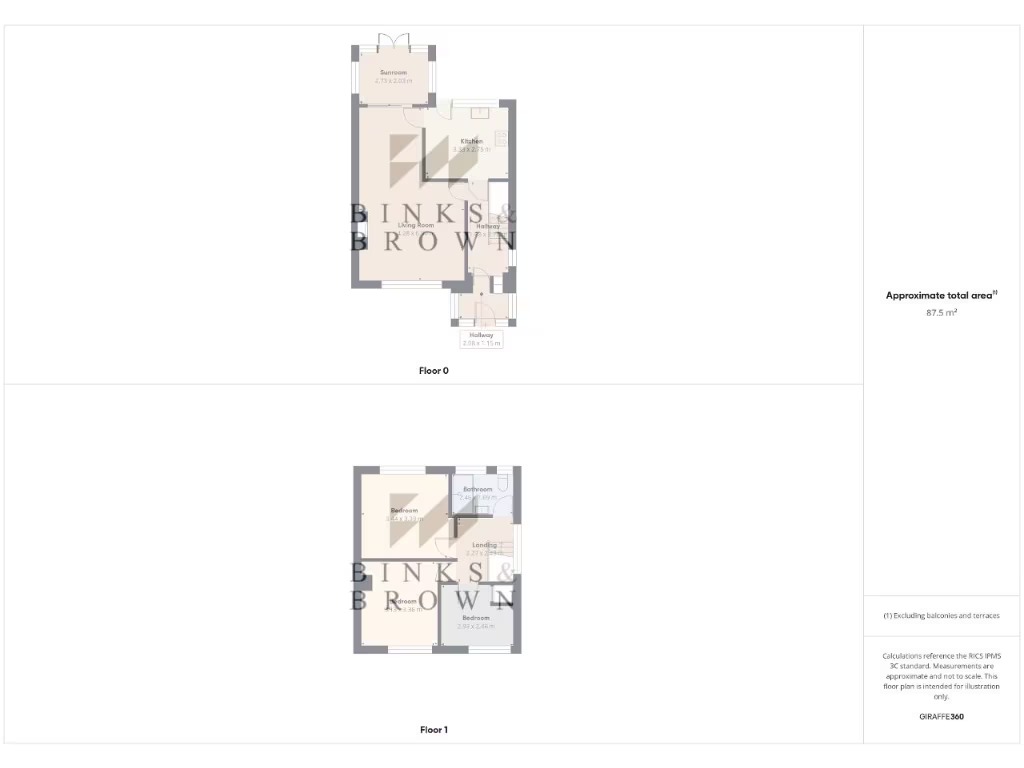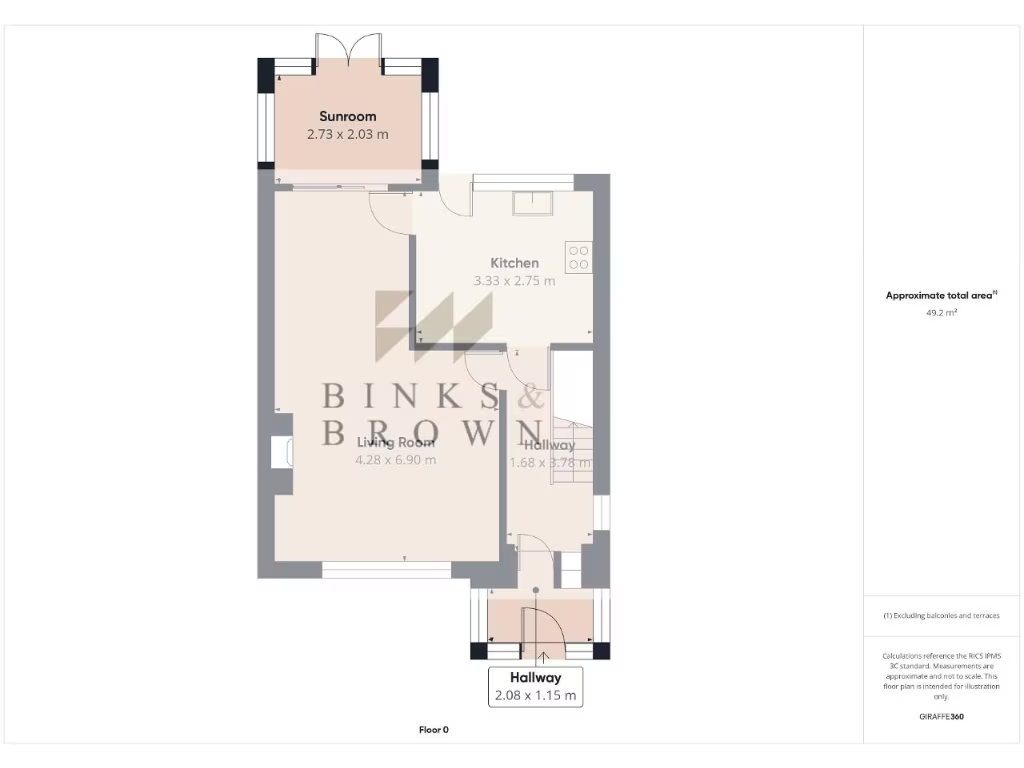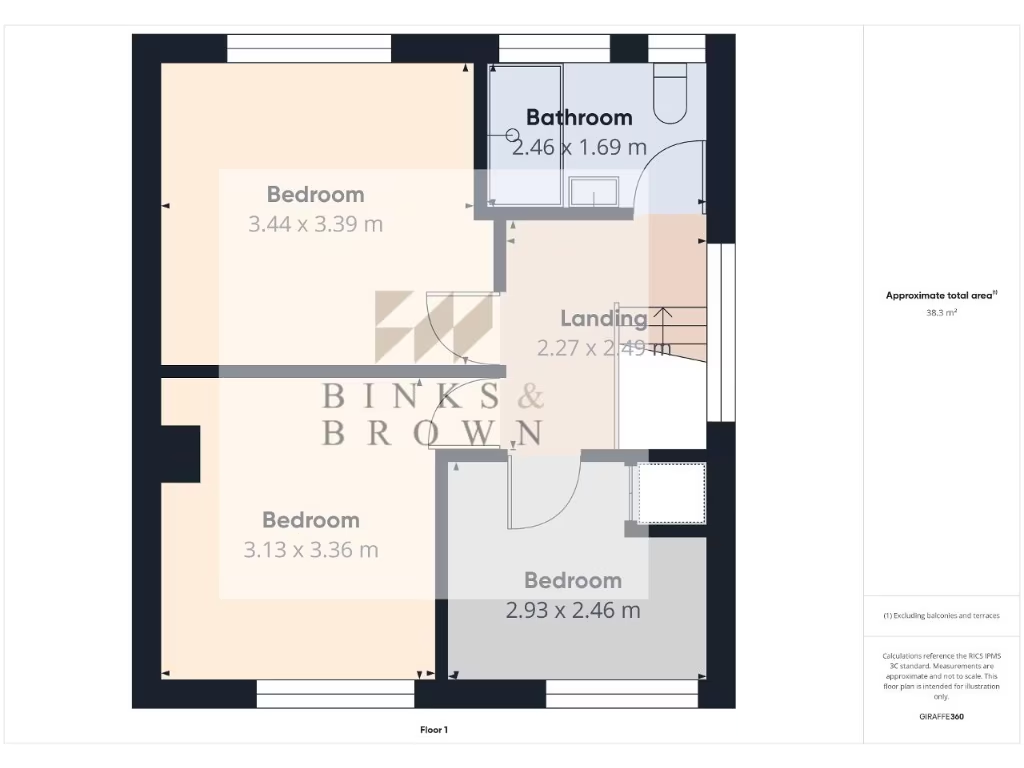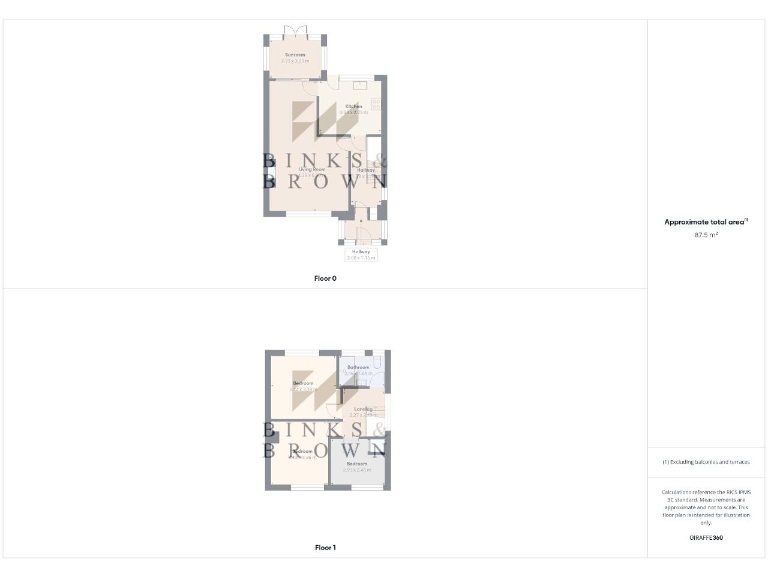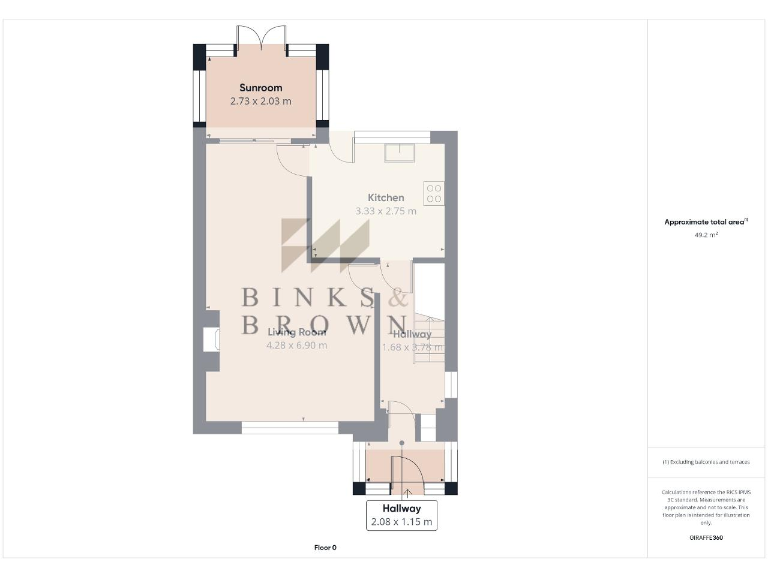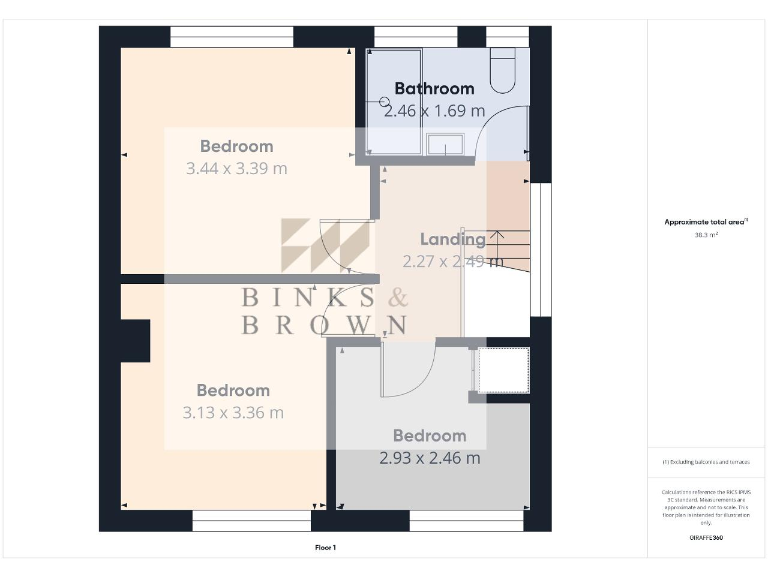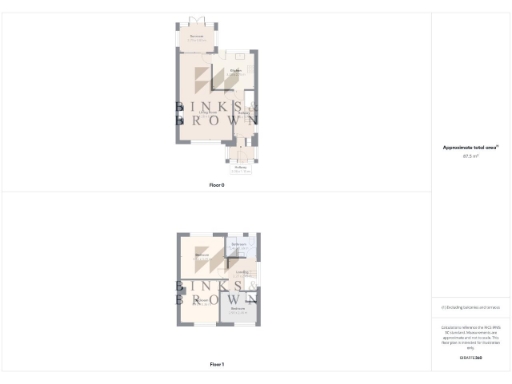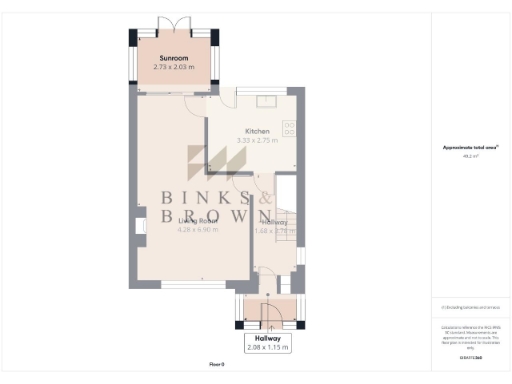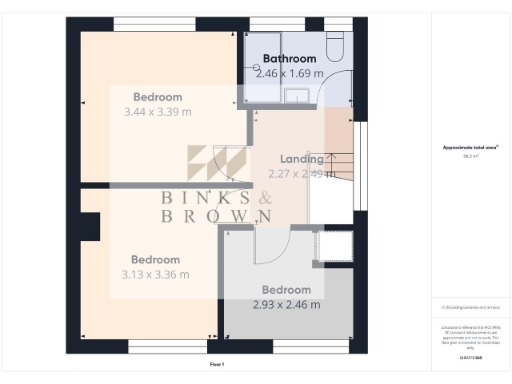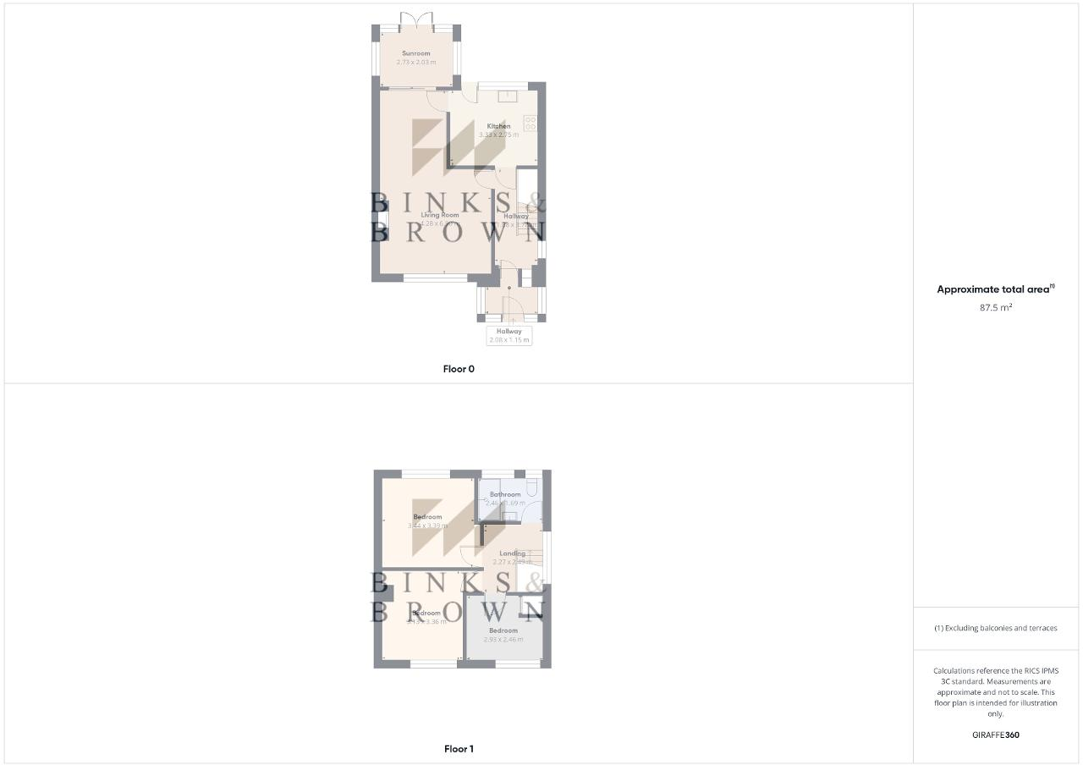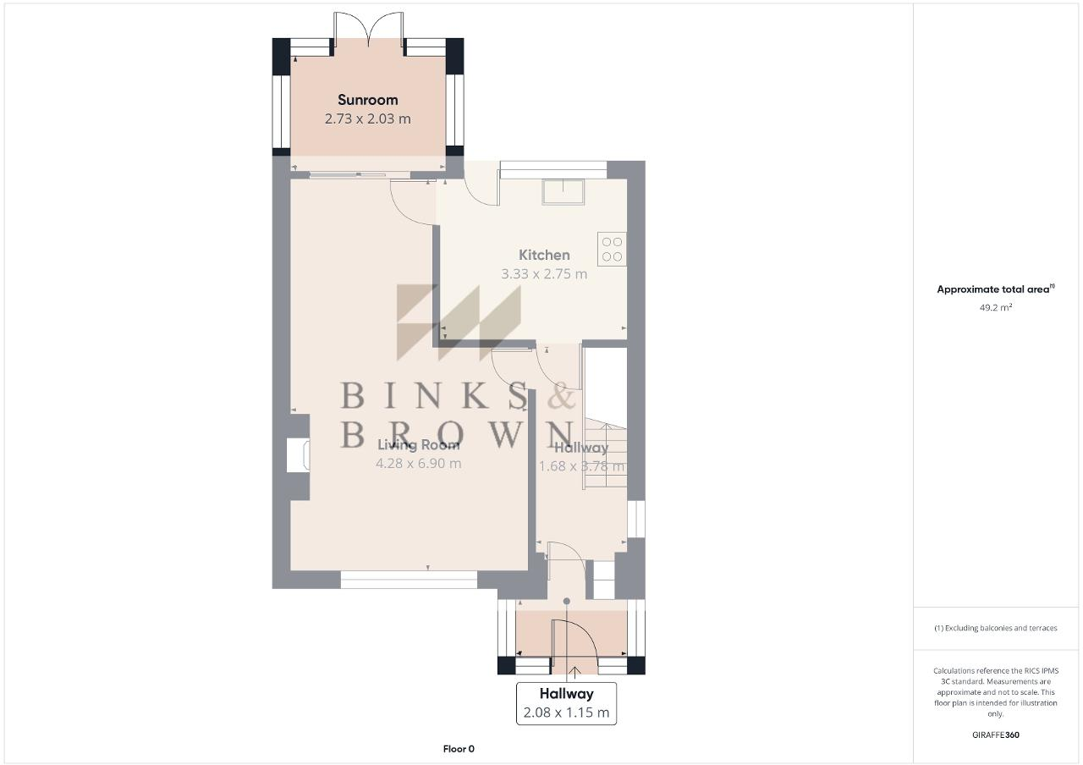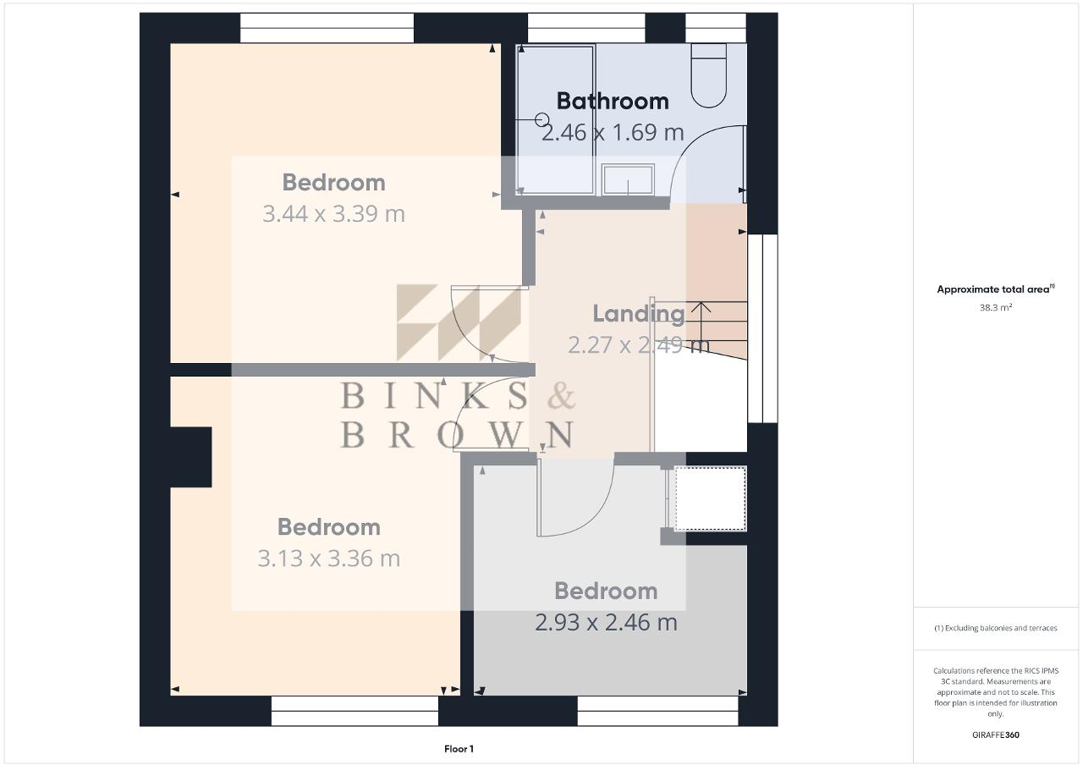Summary - Sunnymede Close, Thundersley, Benfleet, Essex, SS7 3QT SS7 3QT
3 bed 1 bath Semi-Detached
Ready-to-move-in family home with a south garden and garage in popular Thundersley..
No onward chain, ready for immediate occupation
South-facing rear garden ideal for all-day sun
Detached garage plus side access and workshop potential
Block-paved driveway with multiple off-street parking spaces
Solid oak staircase and internal oak doors throughout
Lean-to offers straightforward extension potential (subject to consents)
Single family bathroom only; may limit larger families
Small plot size compared with some neighbouring properties
This well-presented three-bedroom semi-detached house on Sunnymede Close offers practical family living with immediate move-in potential thanks to no onward chain. At about 941 sq ft the layout is comfortable: a long lounge/diner, modern kitchen, and three good-sized bedrooms upstairs. Notable interior finishes include a solid oak staircase and internal oak doors, which add a sense of quality throughout.
Outside, the south-facing rear garden and block-paved driveway are strong lifestyle benefits for families who value outdoor space and parking. A detached garage and side access give additional storage or workshop options. The lean-to at the rear presents straightforward potential for an extension subject to planning, which could increase living space and value.
Location is a key strength: popular Thundersley setting with low local crime, fast broadband and excellent mobile signal. Rayleigh/Benfleet stations and the A13/A127 are within easy reach for commuters. There are several well-regarded primary and secondary schools nearby, and green spaces such as Thundersley Glen and Hadleigh Downs close by.
Practical points to note: the property sits on a relatively small plot and has one family bathroom, which may limit larger families. Council tax is moderate. Overall this is a tidy, mid-20th-century home that suits growing families or buyers seeking a ready-to-live-in house with potential to extend and personalise.
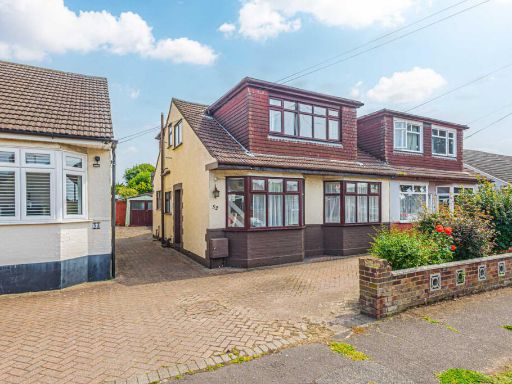 3 bedroom semi-detached house for sale in Triton Way, Benfleet, SS7 — £400,000 • 3 bed • 2 bath • 1046 ft²
3 bedroom semi-detached house for sale in Triton Way, Benfleet, SS7 — £400,000 • 3 bed • 2 bath • 1046 ft²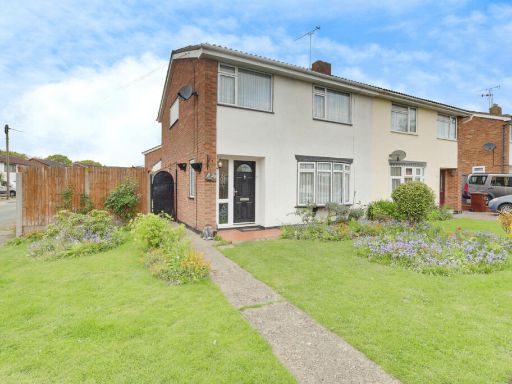 3 bedroom semi-detached house for sale in Sunnymede Close, Benfleet, SS7 — £400,000 • 3 bed • 1 bath • 1035 ft²
3 bedroom semi-detached house for sale in Sunnymede Close, Benfleet, SS7 — £400,000 • 3 bed • 1 bath • 1035 ft²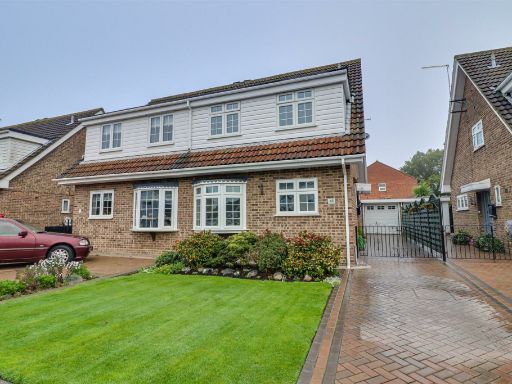 3 bedroom semi-detached house for sale in Princes Avenue, Thundersley, SS7 — £450,000 • 3 bed • 2 bath • 880 ft²
3 bedroom semi-detached house for sale in Princes Avenue, Thundersley, SS7 — £450,000 • 3 bed • 2 bath • 880 ft²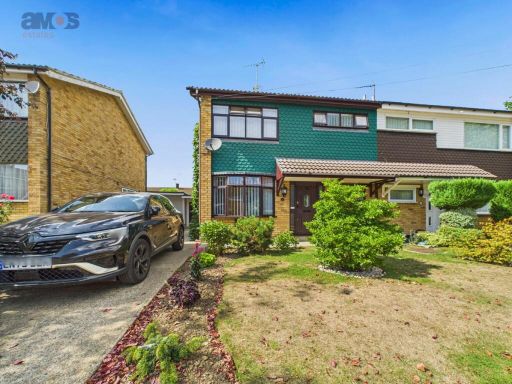 3 bedroom semi-detached house for sale in The Finches, Thundersley, Essex, SS7 — £400,000 • 3 bed • 1 bath • 1251 ft²
3 bedroom semi-detached house for sale in The Finches, Thundersley, Essex, SS7 — £400,000 • 3 bed • 1 bath • 1251 ft²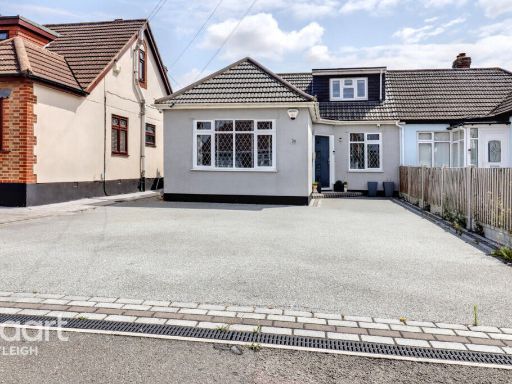 3 bedroom semi-detached house for sale in Triton Way, Benfleet, SS7 — £400,000 • 3 bed • 1 bath
3 bedroom semi-detached house for sale in Triton Way, Benfleet, SS7 — £400,000 • 3 bed • 1 bath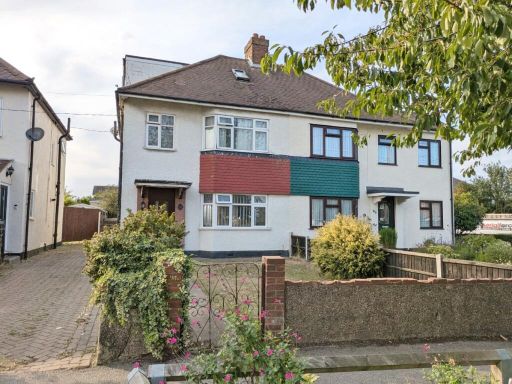 4 bedroom semi-detached house for sale in Hart Road, Thundersley, Essex, SS7 — £425,000 • 4 bed • 1 bath
4 bedroom semi-detached house for sale in Hart Road, Thundersley, Essex, SS7 — £425,000 • 4 bed • 1 bath