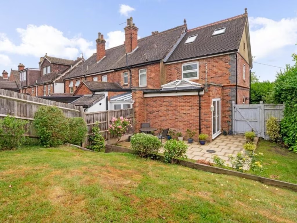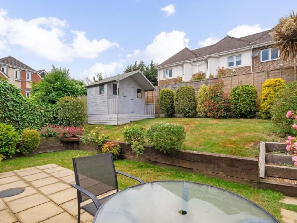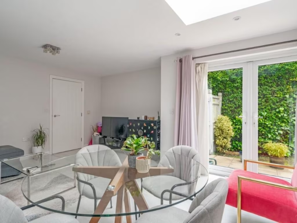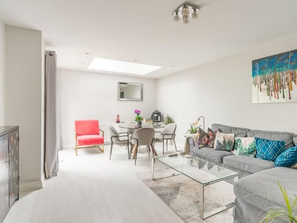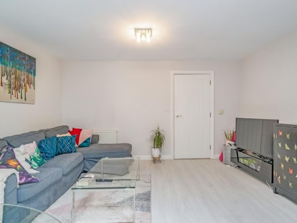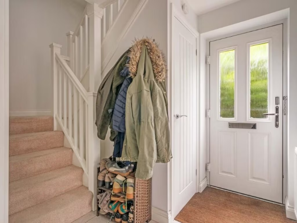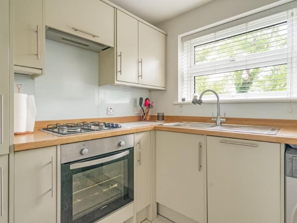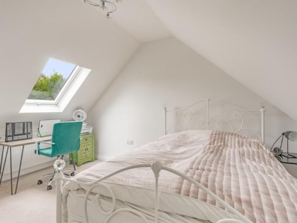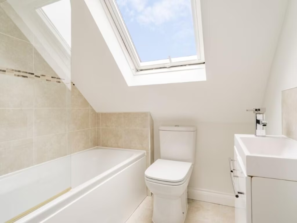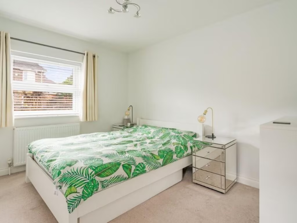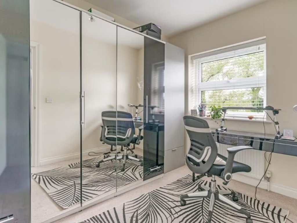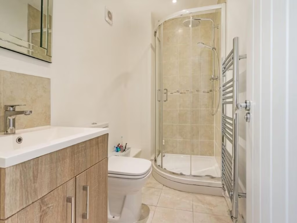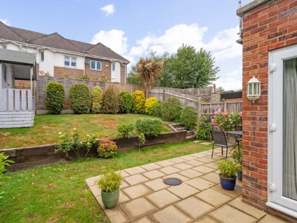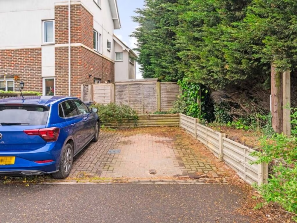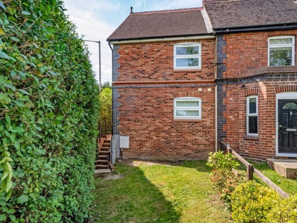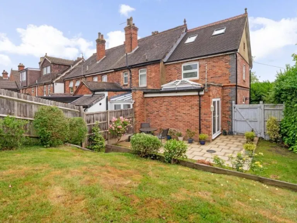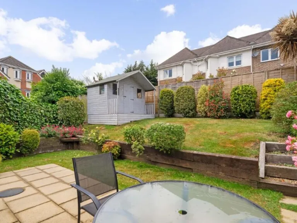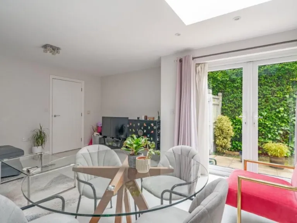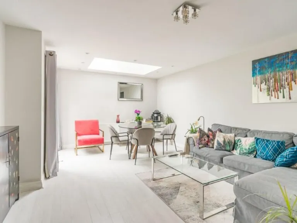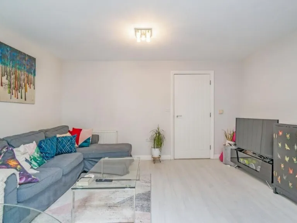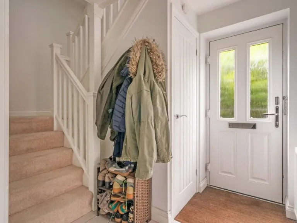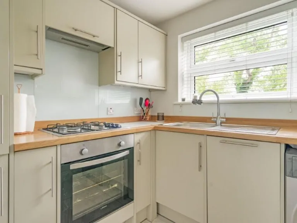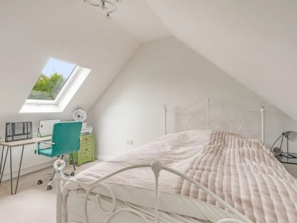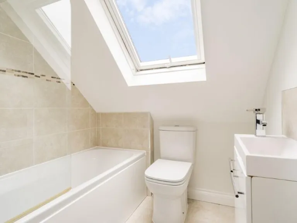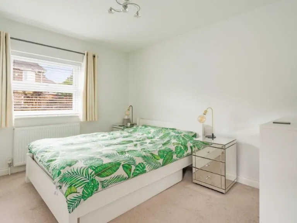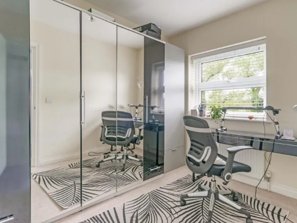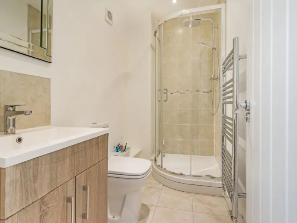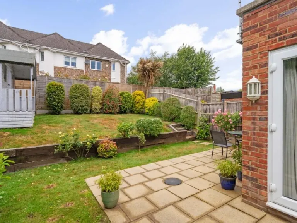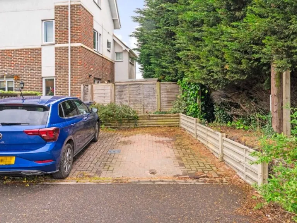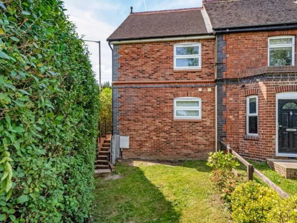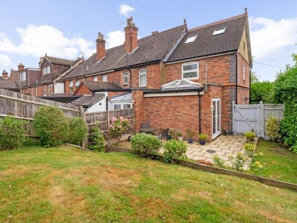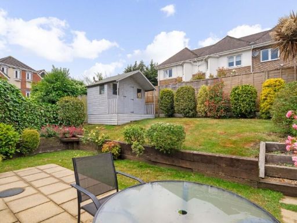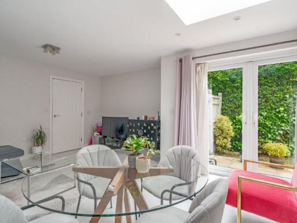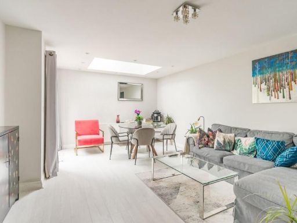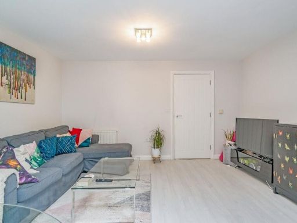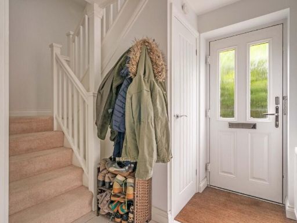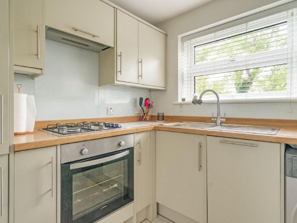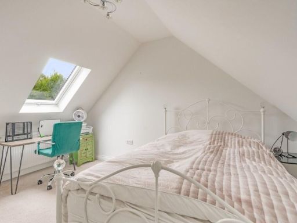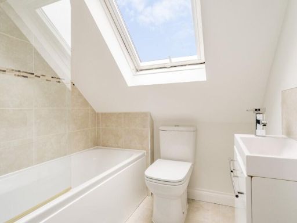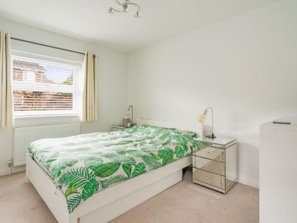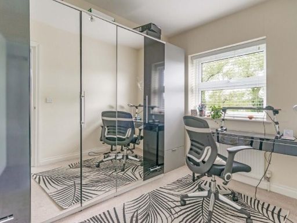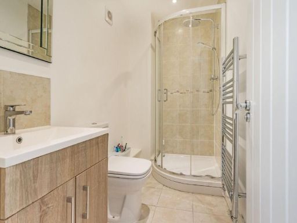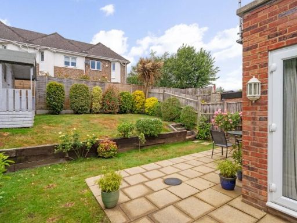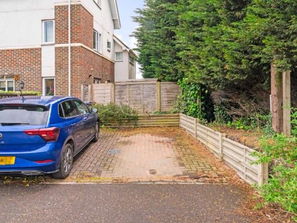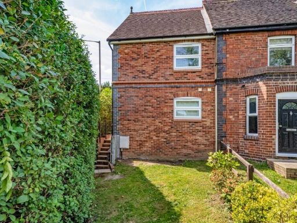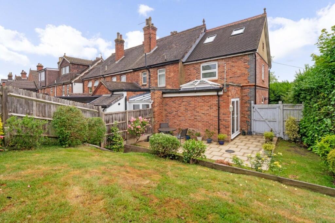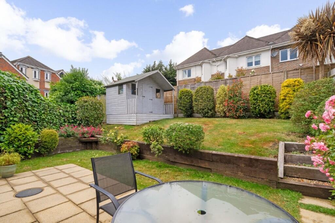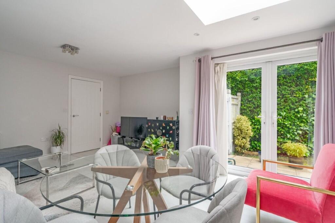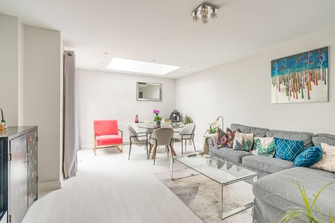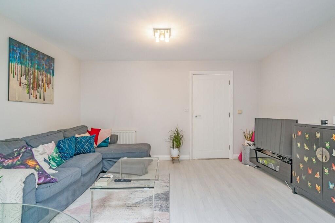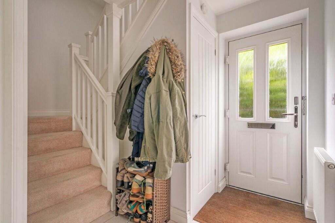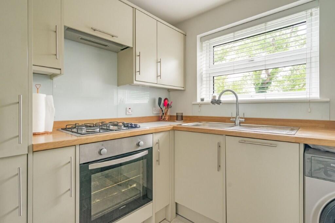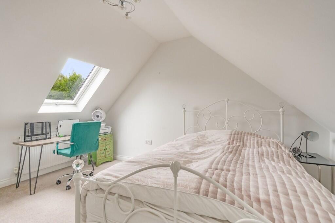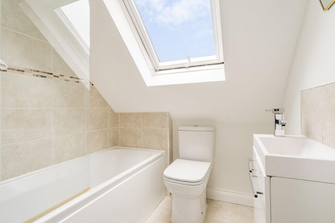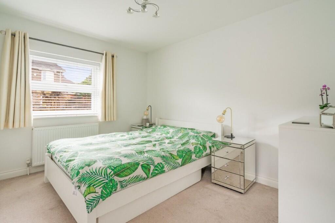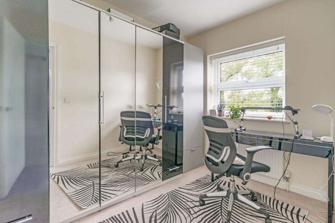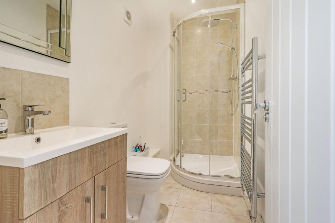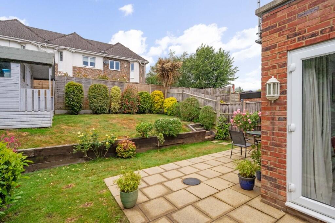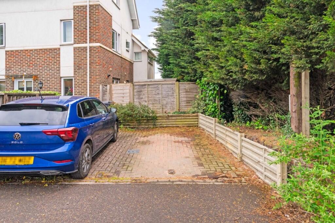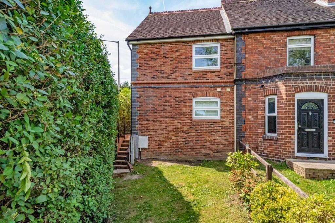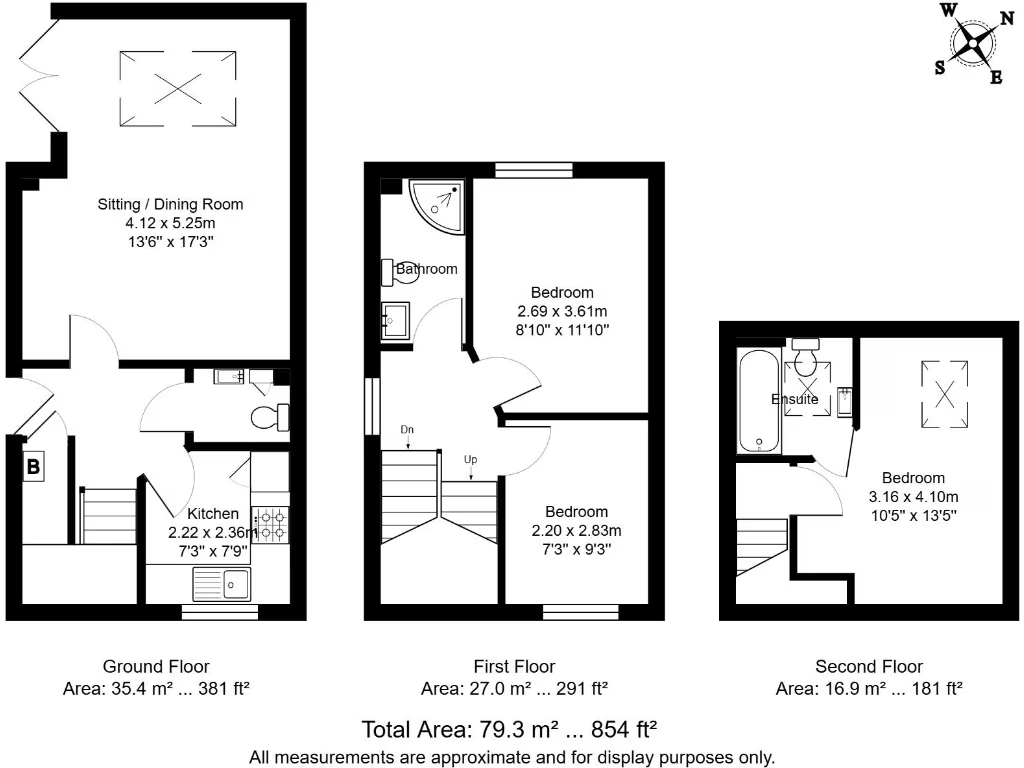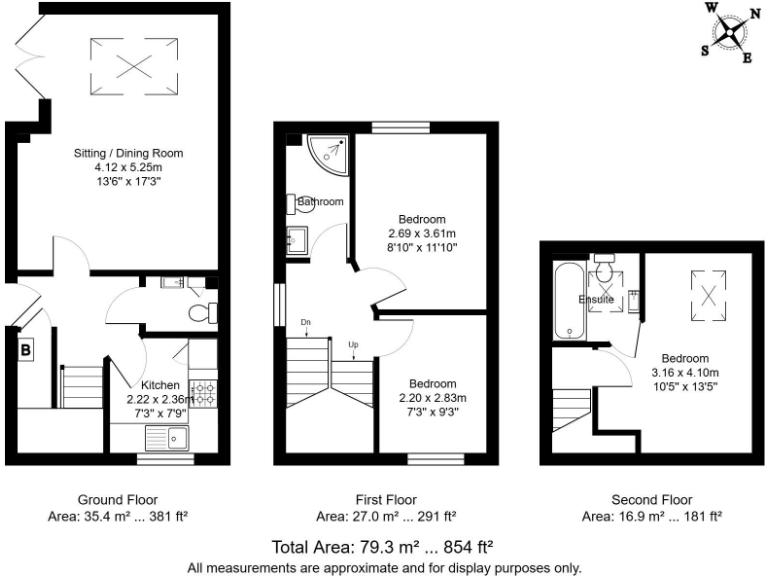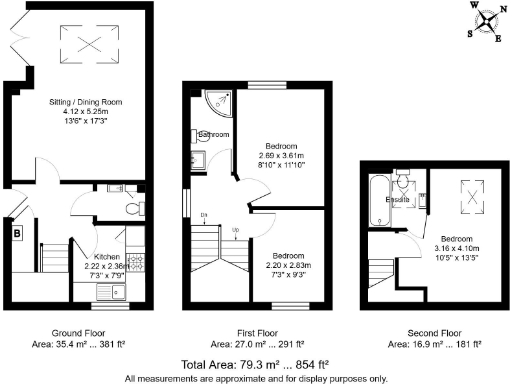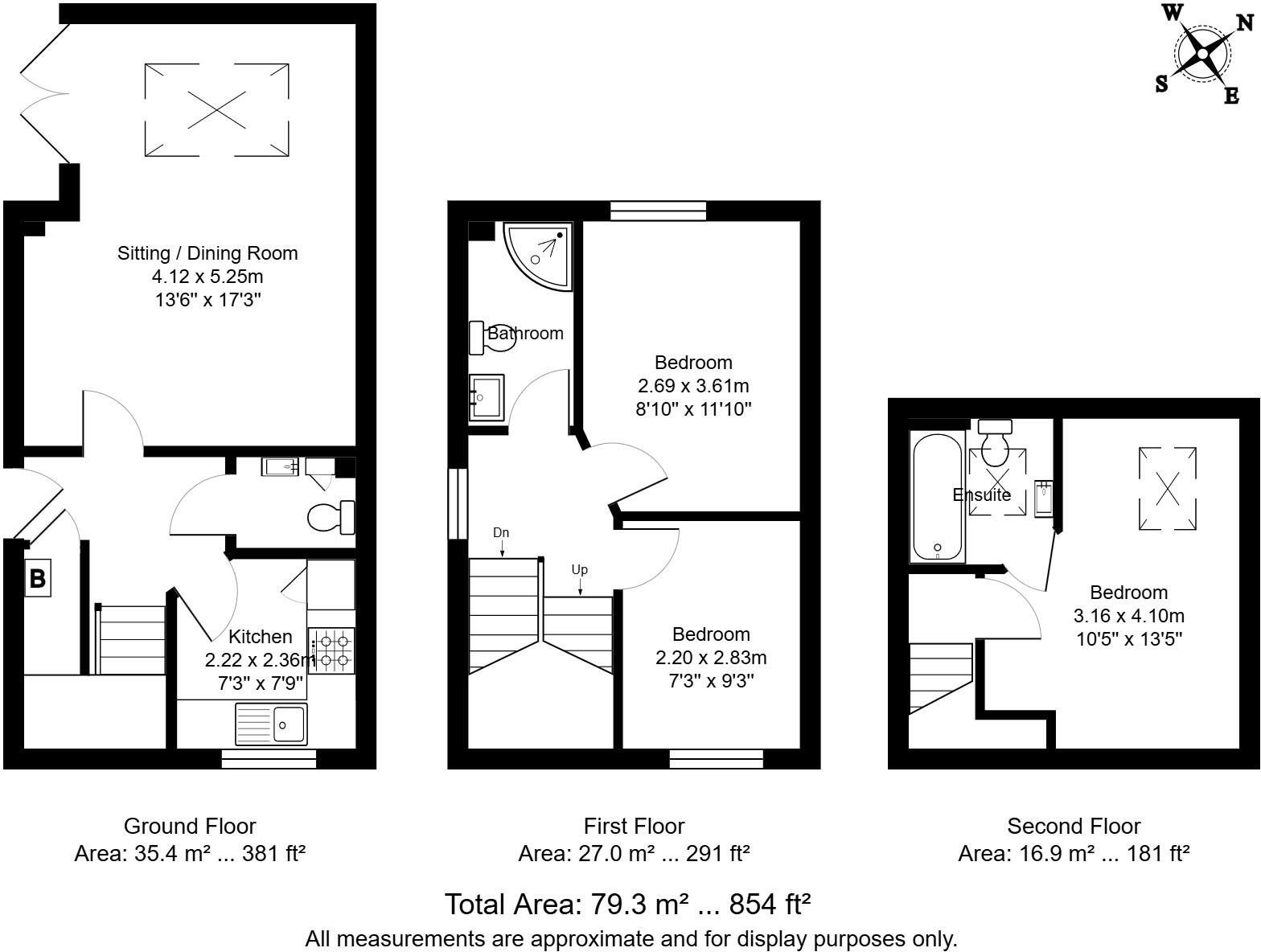Summary -
124 High Brooms Road,TUNBRIDGE WELLS,TN4 9BG
TN4 9BG
3 bed 2 bath Semi-Detached
Commuter-friendly home with sunny garden and modern fittings perfect for families.
- Built in 2015; modern construction and layout
- Three bedrooms, principal bedroom with ensuite
- Bright living room over 17ft with lantern skylight
- West-facing private garden with patio and large shed
- Off-street parking and private front garden
- EPC rating C; council tax band D
- Area shows above-average recorded crime and deprivation
- Approximately 854 sq ft; average-sized family home
Light-filled and well-presented, this three-bedroom semi-detached house (built 2015) suits a family seeking convenient commuting and outdoor space. The living room stretches over 17ft with French doors and a large lantern skylight, creating a bright central living area that opens onto a west-facing garden and patio — ideal for evening sun and outdoor entertaining.
The layout spans three floors and includes a principal bedroom with ensuite, a separate family bathroom, and a ground-floor w/c. The kitchen is fitted with integrated appliances including a full-size fridge/freezer, Bosch dishwasher, hob and oven; there is useful understairs storage and a sizeable chalet-style shed in the rear garden. Off-street parking and both front and rear private gardens add everyday practicality.
Practical details: freehold tenure, gas central heating, mains services, fast broadband and excellent mobile signal. Commuters benefit from a few minutes’ walk to Tunbridge Wells mainline station with regular sub-hour services to central London. Nearby amenities and a mix of well-regarded schools add to the location’s appeal.
Notable considerations: the property sits in an area with above-average recorded crime and wider local deprivation indicators. The EPC rating is C and council tax band D. The house is an average-sized family home at approximately 854 sq ft, so buyers seeking significantly larger living areas should note the footprint. Overall, this is a practical, low-maintenance family home with strong commuter links and a sunny garden.
 3 bedroom semi-detached house for sale in Clifton Road, Tunbridge Wells, Kent, TN2 — £550,000 • 3 bed • 1 bath • 1236 ft²
3 bedroom semi-detached house for sale in Clifton Road, Tunbridge Wells, Kent, TN2 — £550,000 • 3 bed • 1 bath • 1236 ft²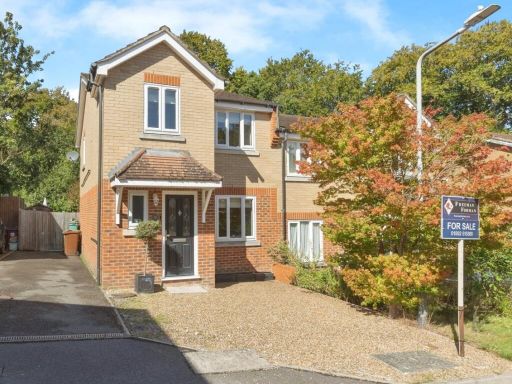 3 bedroom semi-detached house for sale in Mulberry Close, Tunbridge Wells, Kent, TN4 — £450,000 • 3 bed • 1 bath • 773 ft²
3 bedroom semi-detached house for sale in Mulberry Close, Tunbridge Wells, Kent, TN4 — £450,000 • 3 bed • 1 bath • 773 ft²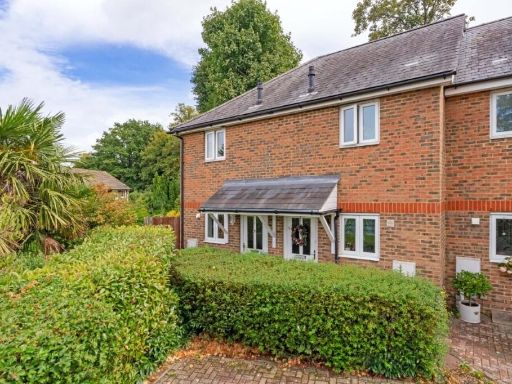 1 bedroom terraced house for sale in Sandhurst Road, Tunbridge Wells, Kent, TN2 — £290,000 • 1 bed • 1 bath • 489 ft²
1 bedroom terraced house for sale in Sandhurst Road, Tunbridge Wells, Kent, TN2 — £290,000 • 1 bed • 1 bath • 489 ft²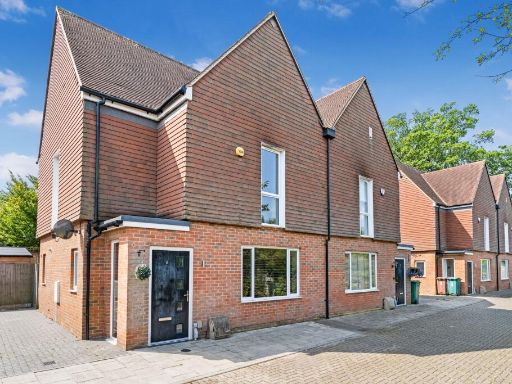 3 bedroom semi-detached house for sale in Spring Walk, Tunbridge Wells, TN4 — £450,000 • 3 bed • 2 bath • 902 ft²
3 bedroom semi-detached house for sale in Spring Walk, Tunbridge Wells, TN4 — £450,000 • 3 bed • 2 bath • 902 ft²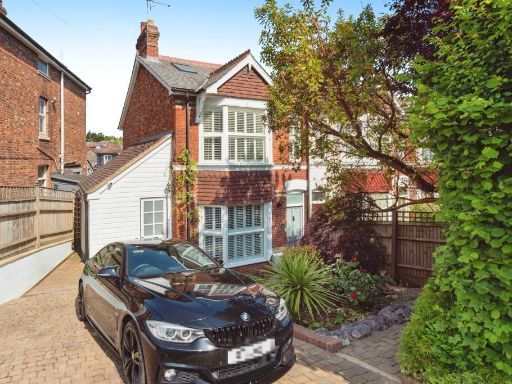 3 bedroom semi-detached house for sale in Upper Grosvenor Road, TUNBRIDGE WELLS, TN1 — £550,000 • 3 bed • 1 bath • 1135 ft²
3 bedroom semi-detached house for sale in Upper Grosvenor Road, TUNBRIDGE WELLS, TN1 — £550,000 • 3 bed • 1 bath • 1135 ft²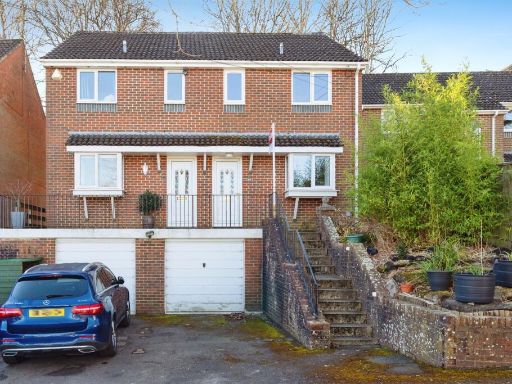 3 bedroom semi-detached house for sale in Broadmead, Tunbridge Wells, TN2 — £385,000 • 3 bed • 1 bath • 722 ft²
3 bedroom semi-detached house for sale in Broadmead, Tunbridge Wells, TN2 — £385,000 • 3 bed • 1 bath • 722 ft²