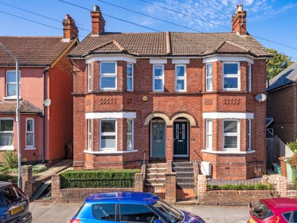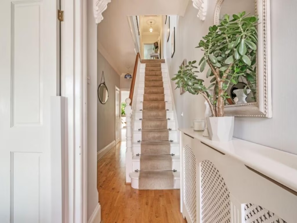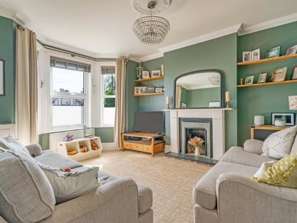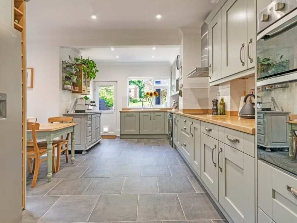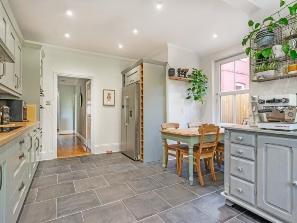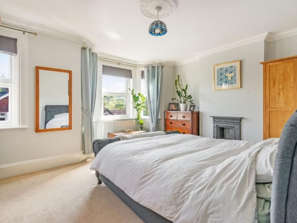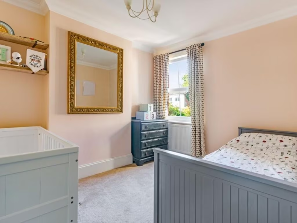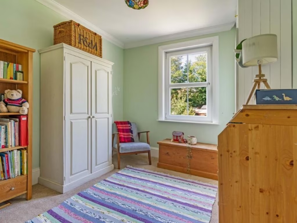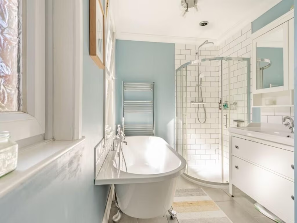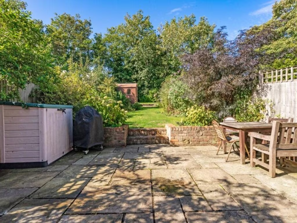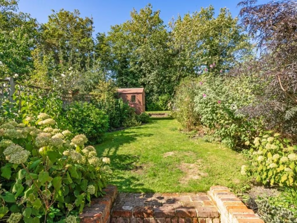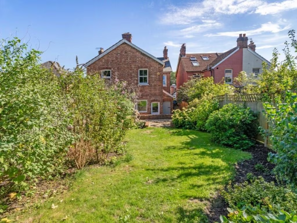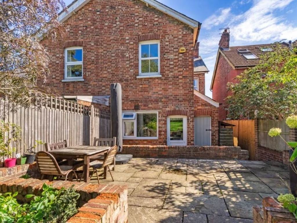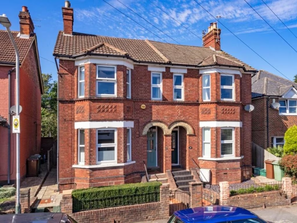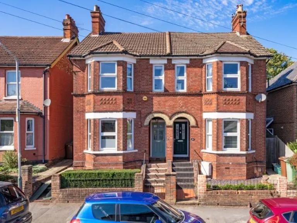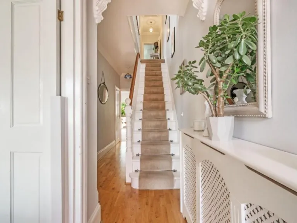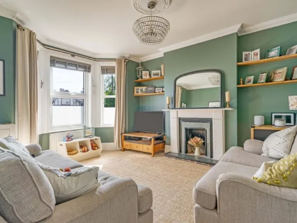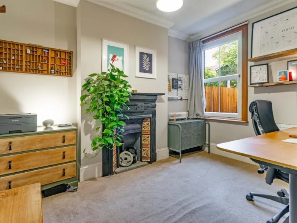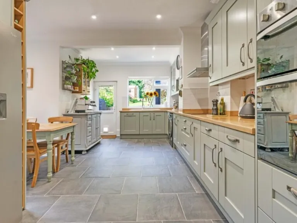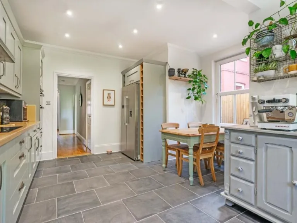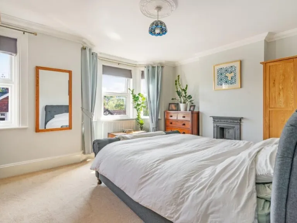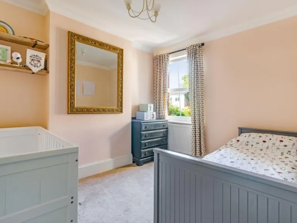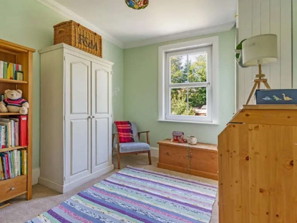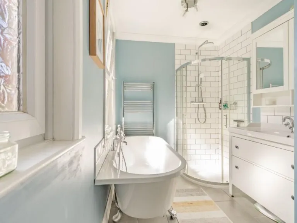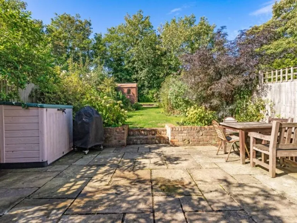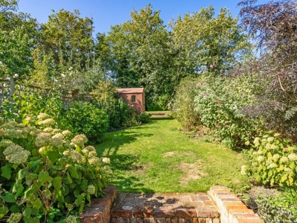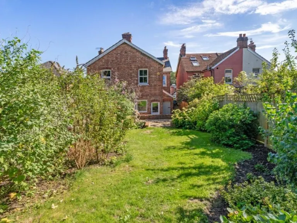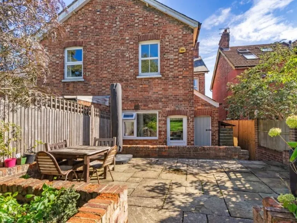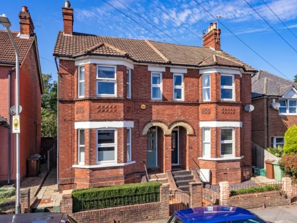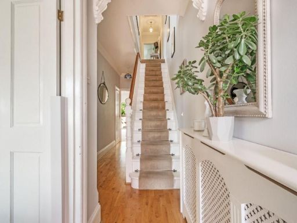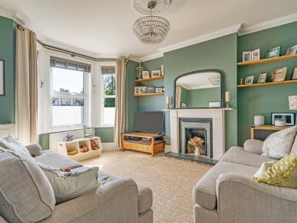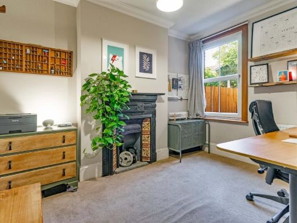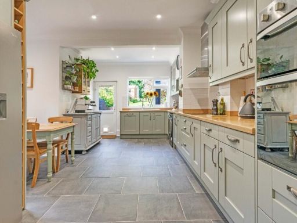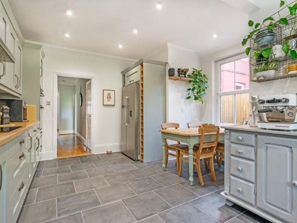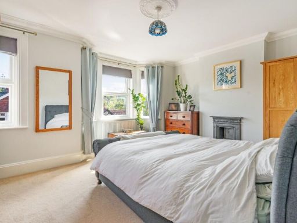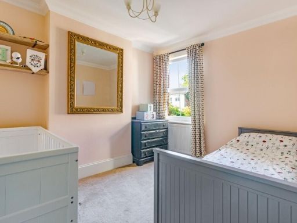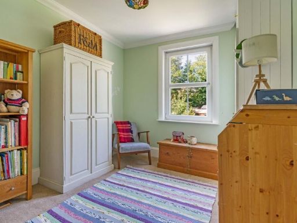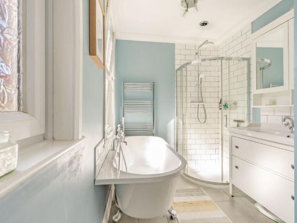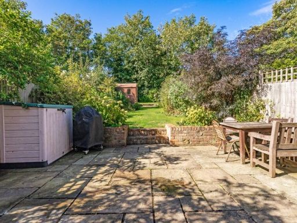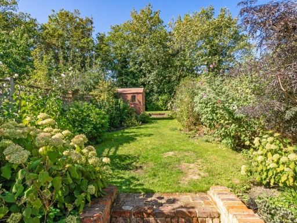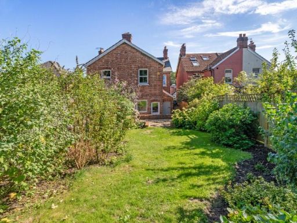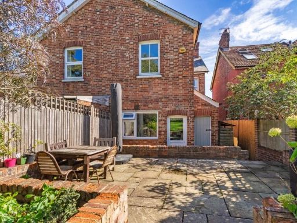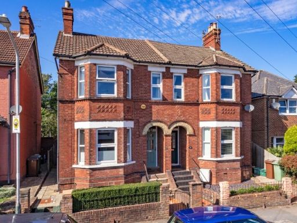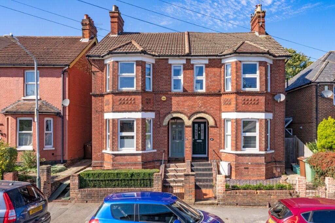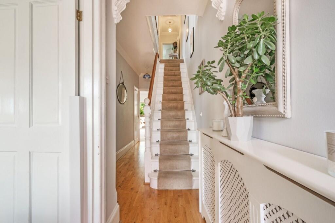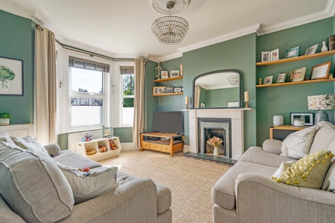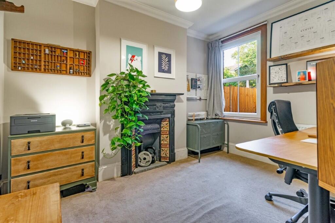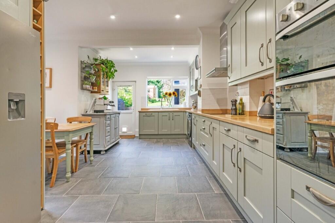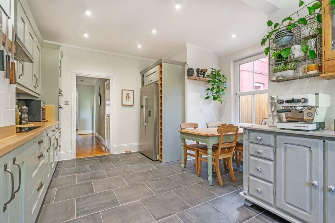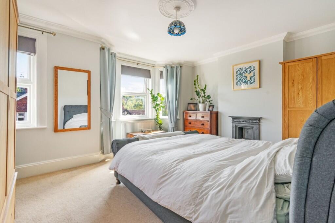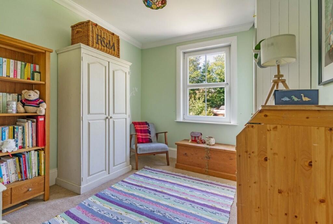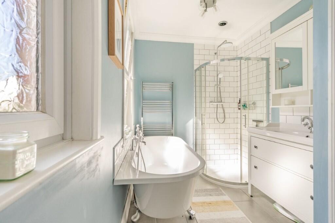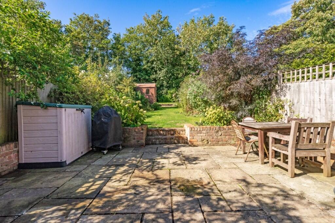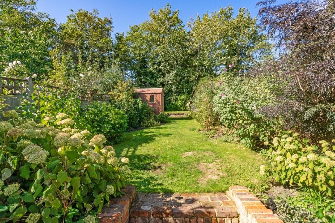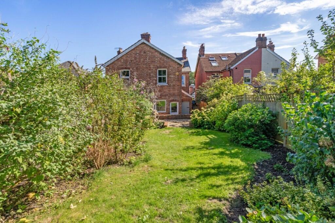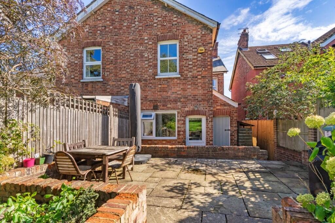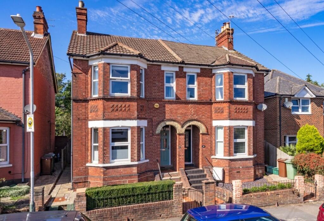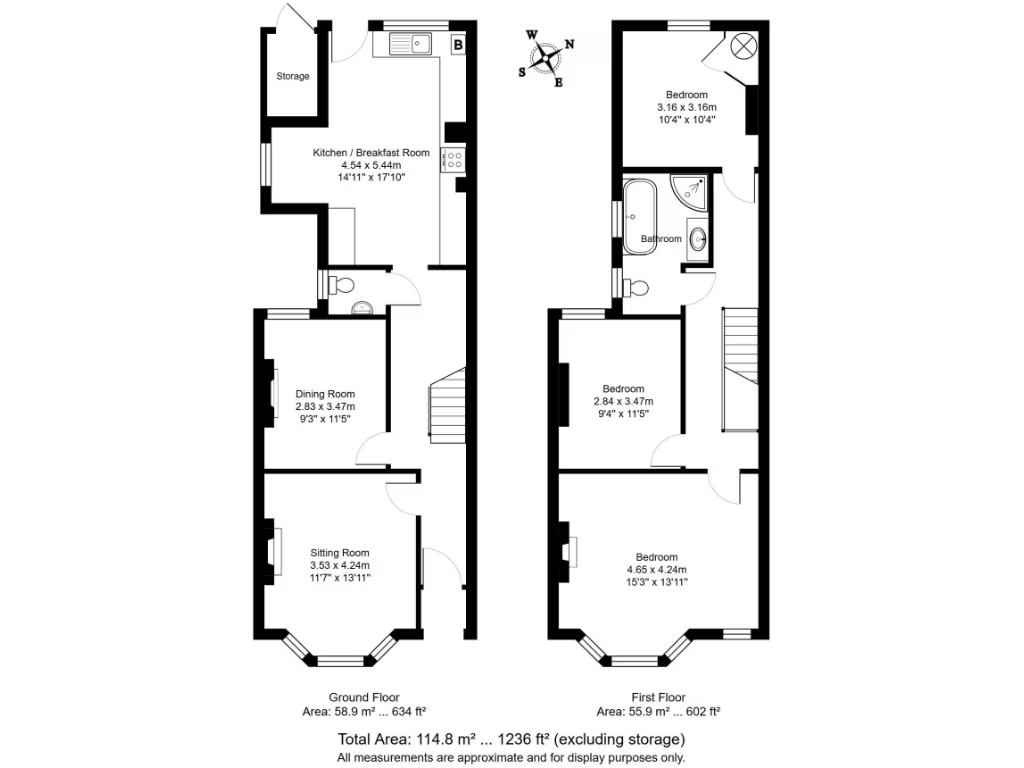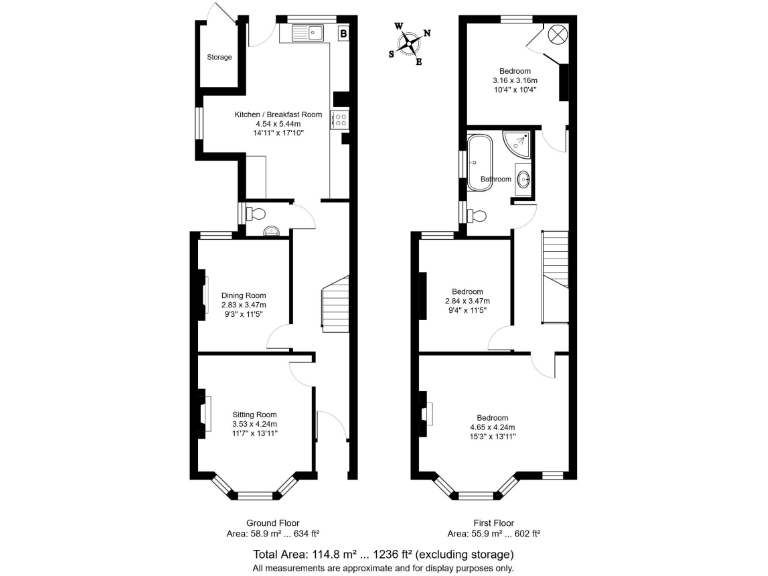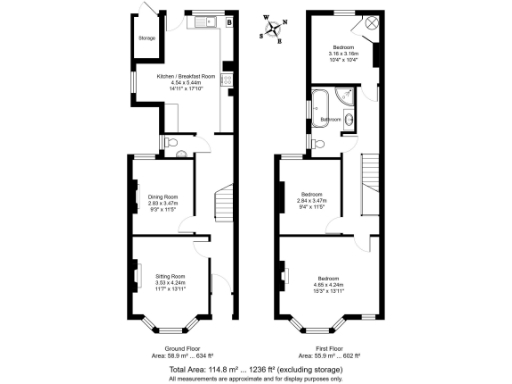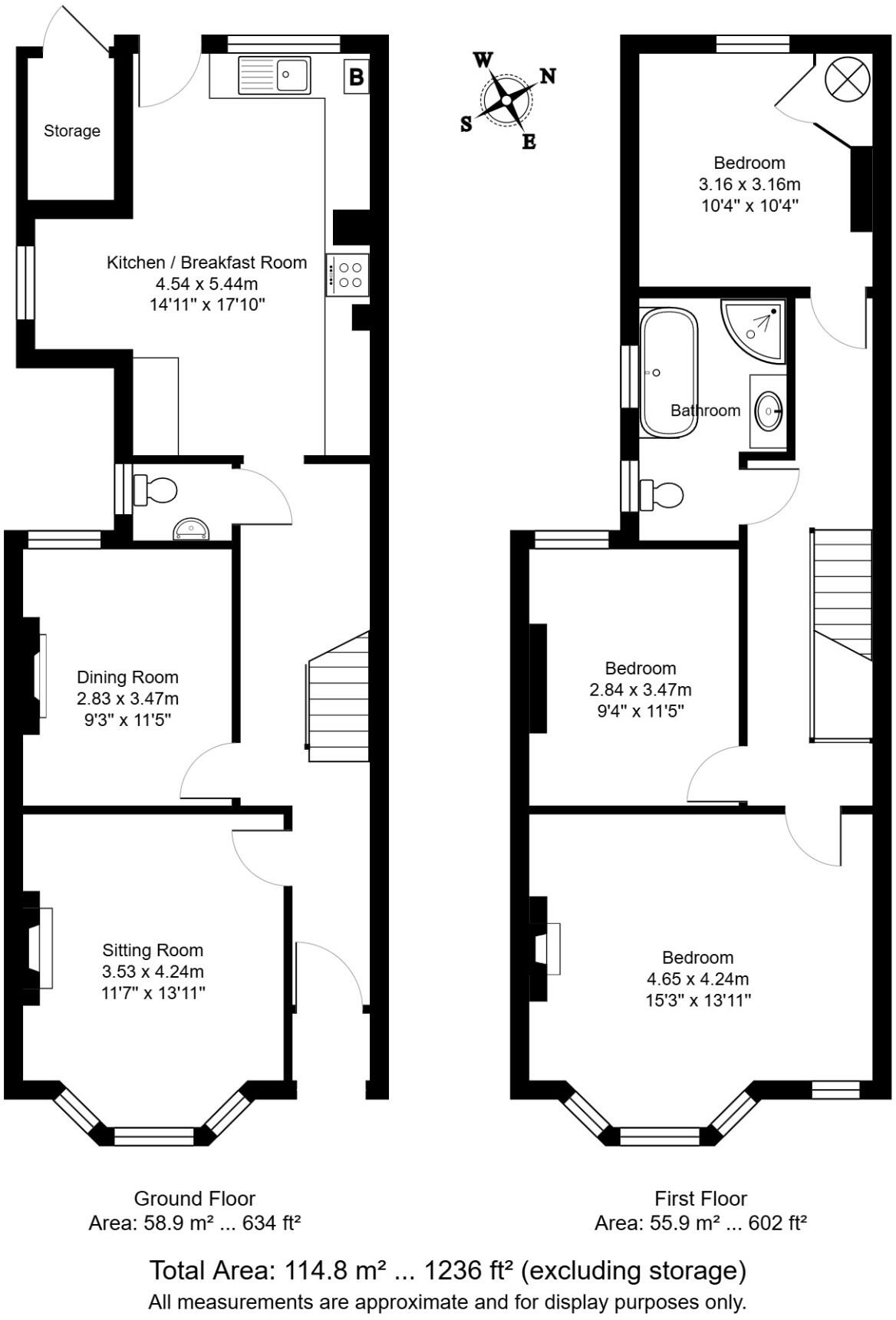Summary - 11 CLIFTON ROAD HIGH BROOMS TUNBRIDGE WELLS TN2 3AR
3 bed 1 bath Semi-Detached
Generous rooms, period detail and easy access to station and town centre.
Large west-facing private rear garden and generous patio
A well-presented Victorian semi-detached home arranged over two floors, this property offers generous living space for family life. The layout includes a formal sitting room, separate dining/reception room and a large kitchen/breakfast room, plus a useful downstairs w/c. The principal bedroom is notably large with bay windows and period detail, and the contemporary family bathroom has both a bath and a separate shower.
Outside, the private west-facing rear garden is a standout feature — largely lawned, maturely planted and with a generous patio for evening sun and entertaining. The front is low-maintenance stone shingle with attractive period boundary detailing. Internally the house retains high ceilings and period cornice, blended with modern fitted kitchen appliances and recent bathroom fittings.
Location is practical for commuting and family life: the mainline station and local amenities are a few minutes’ walk, and Tunbridge Wells town centre and a number of well-regarded schools are within easy reach. Broadband is fast, and mains services with gas central heating are connected.
Important considerations: the Energy Performance Certificate is currently D and the house sits in an area with higher-than-average crime and marked deprivation statistics; buyers should factor these community and running-cost factors into their decision. The plot is relatively small and there is no specific off-street parking shown, so vehicle arrangements may need planning. Overall this is a spacious, characterful family home offering immediate comfort with scope for further cosmetic improvement or updating where desired.
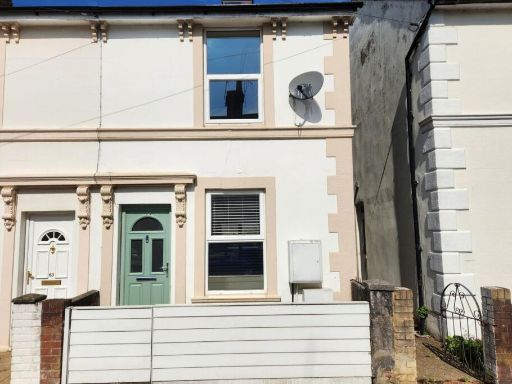 3 bedroom terraced house for sale in Norman Road, Tunbridge Wells, TN1 — £550,000 • 3 bed • 2 bath • 1354 ft²
3 bedroom terraced house for sale in Norman Road, Tunbridge Wells, TN1 — £550,000 • 3 bed • 2 bath • 1354 ft²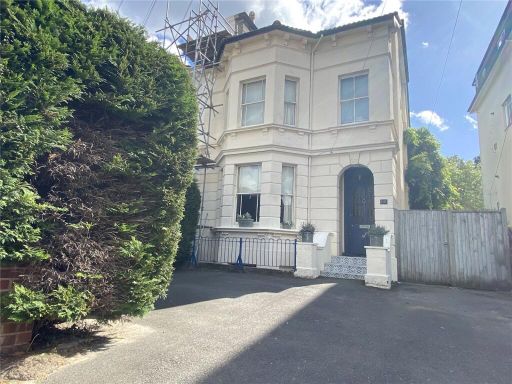 5 bedroom semi-detached house for sale in Upper Grosvenor Road, Tunbridge Wells, Kent, TN1 — £1,200,000 • 5 bed • 2 bath • 2700 ft²
5 bedroom semi-detached house for sale in Upper Grosvenor Road, Tunbridge Wells, Kent, TN1 — £1,200,000 • 5 bed • 2 bath • 2700 ft²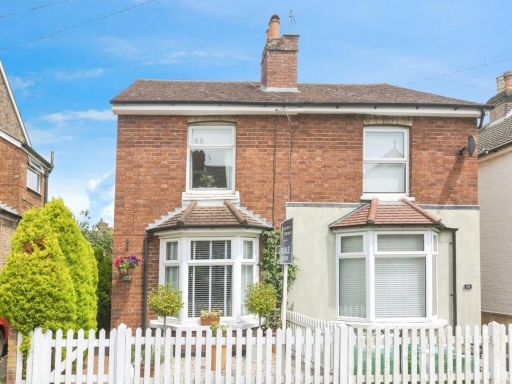 3 bedroom semi-detached house for sale in High Brooms Road, Tunbridge Wells, Kent, TN4 — £385,000 • 3 bed • 1 bath • 833 ft²
3 bedroom semi-detached house for sale in High Brooms Road, Tunbridge Wells, Kent, TN4 — £385,000 • 3 bed • 1 bath • 833 ft²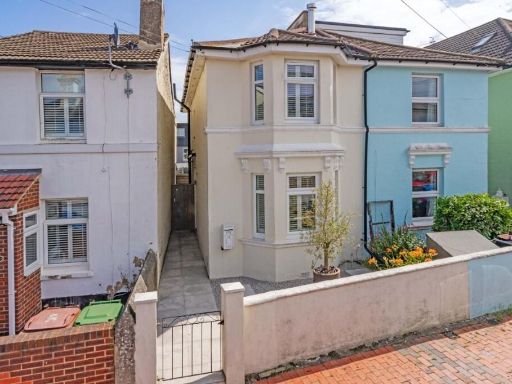 3 bedroom semi-detached house for sale in Avon Street, Tunbridge Wells, Kent, TN1 — £495,000 • 3 bed • 1 bath • 932 ft²
3 bedroom semi-detached house for sale in Avon Street, Tunbridge Wells, Kent, TN1 — £495,000 • 3 bed • 1 bath • 932 ft²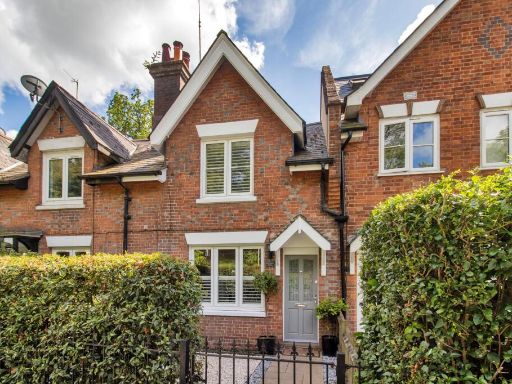 3 bedroom terraced house for sale in Sandhurst Road, Tunbridge Wells, Kent, TN2 — £525,000 • 3 bed • 1 bath • 1219 ft²
3 bedroom terraced house for sale in Sandhurst Road, Tunbridge Wells, Kent, TN2 — £525,000 • 3 bed • 1 bath • 1219 ft²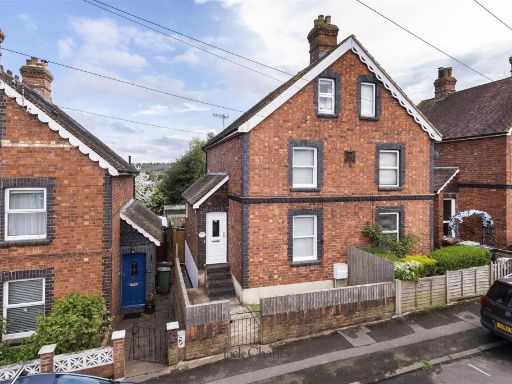 4 bedroom semi-detached house for sale in Colebrook Road, Tunbridge Wells, TN4 — £500,000 • 4 bed • 1 bath • 1227 ft²
4 bedroom semi-detached house for sale in Colebrook Road, Tunbridge Wells, TN4 — £500,000 • 4 bed • 1 bath • 1227 ft²