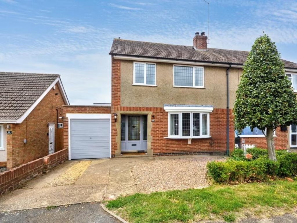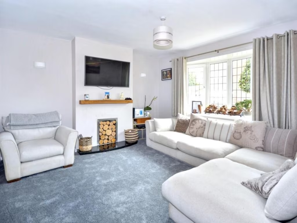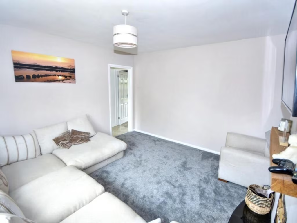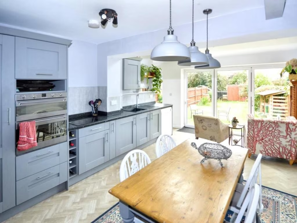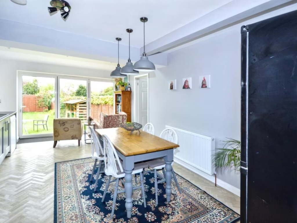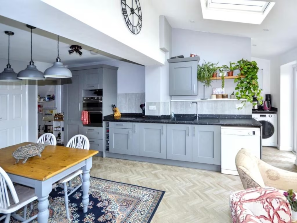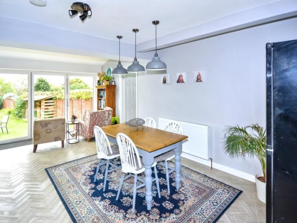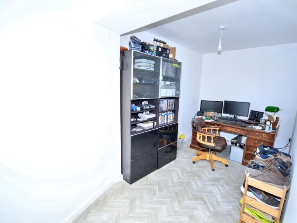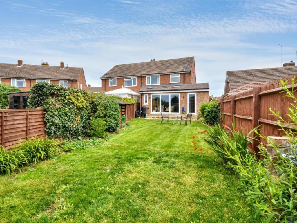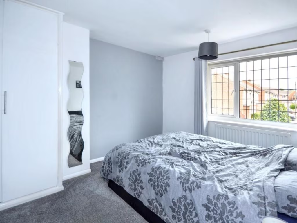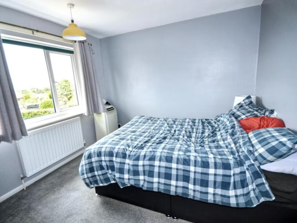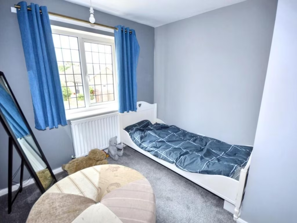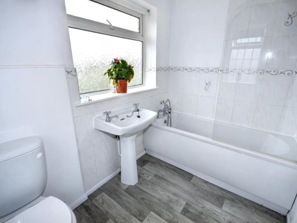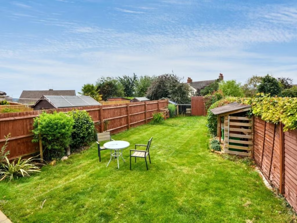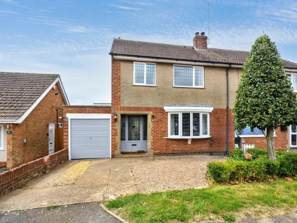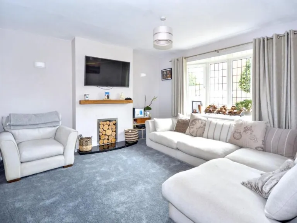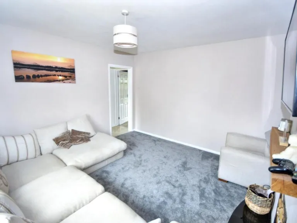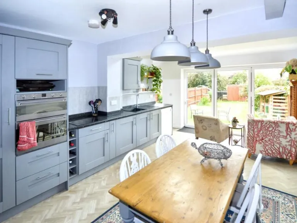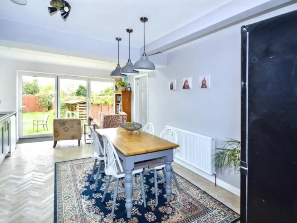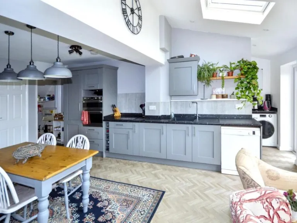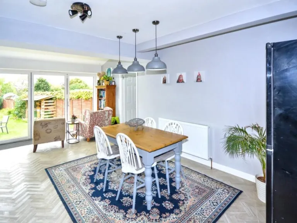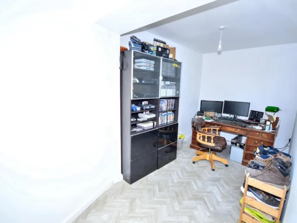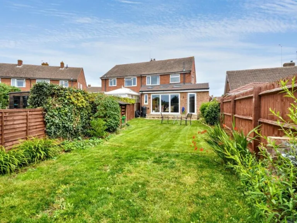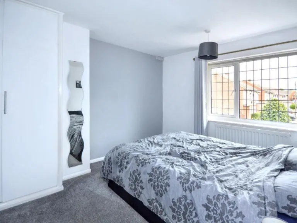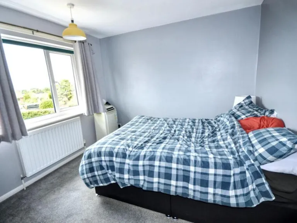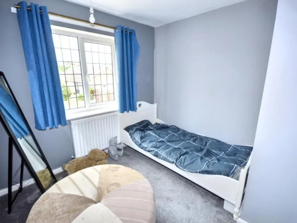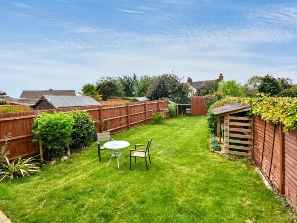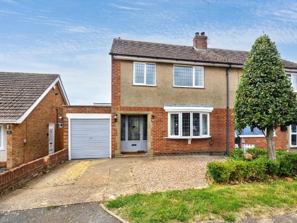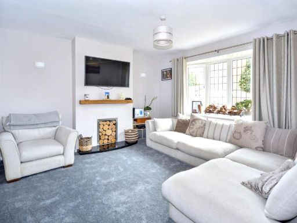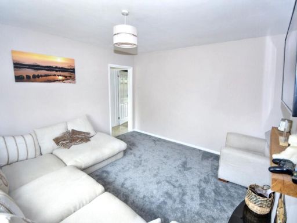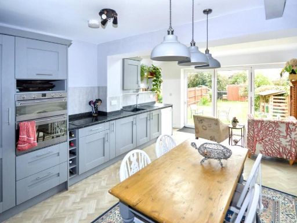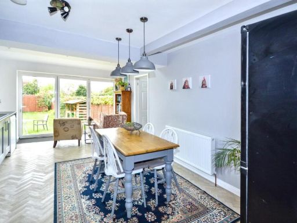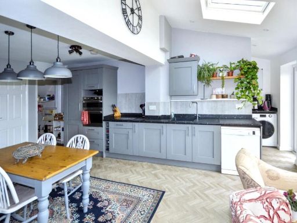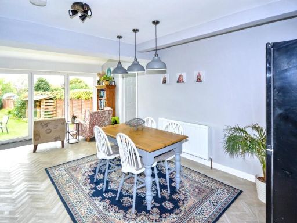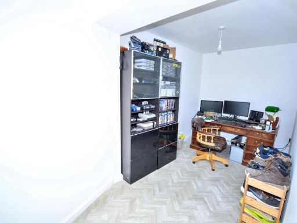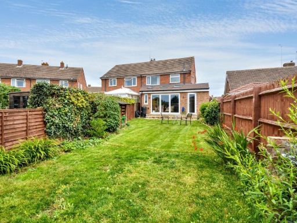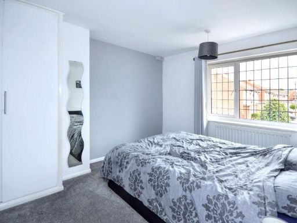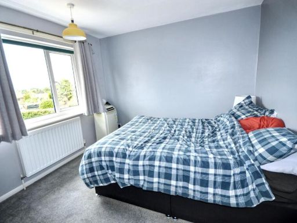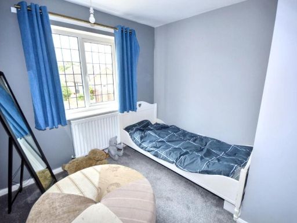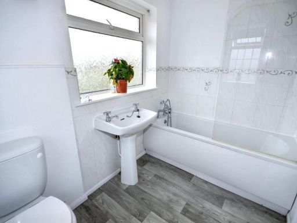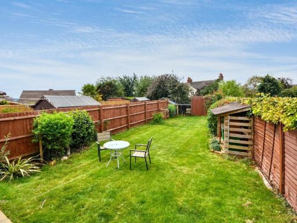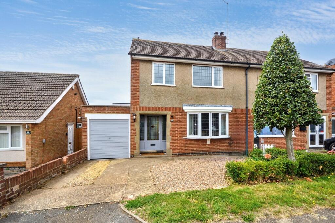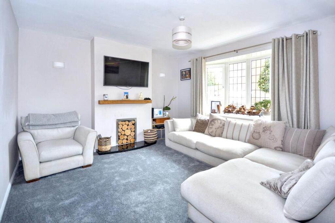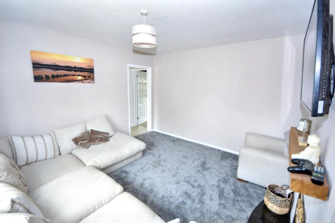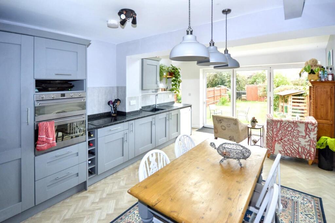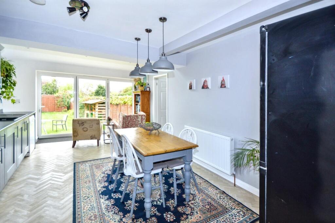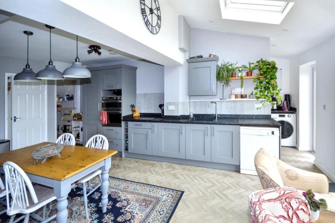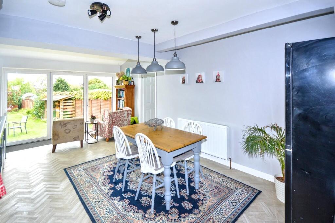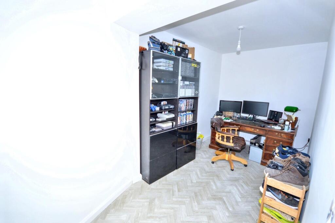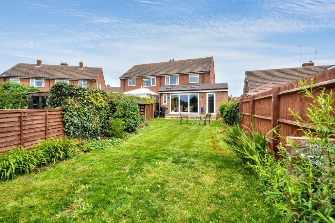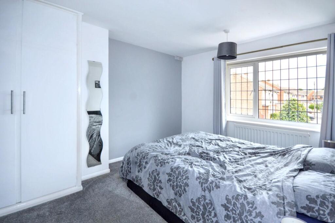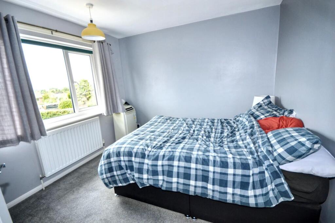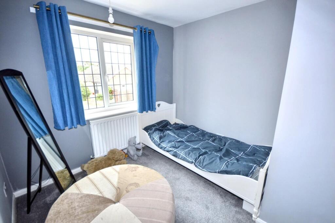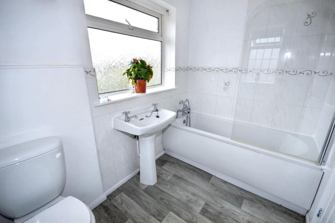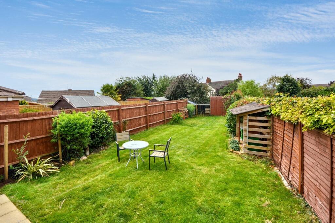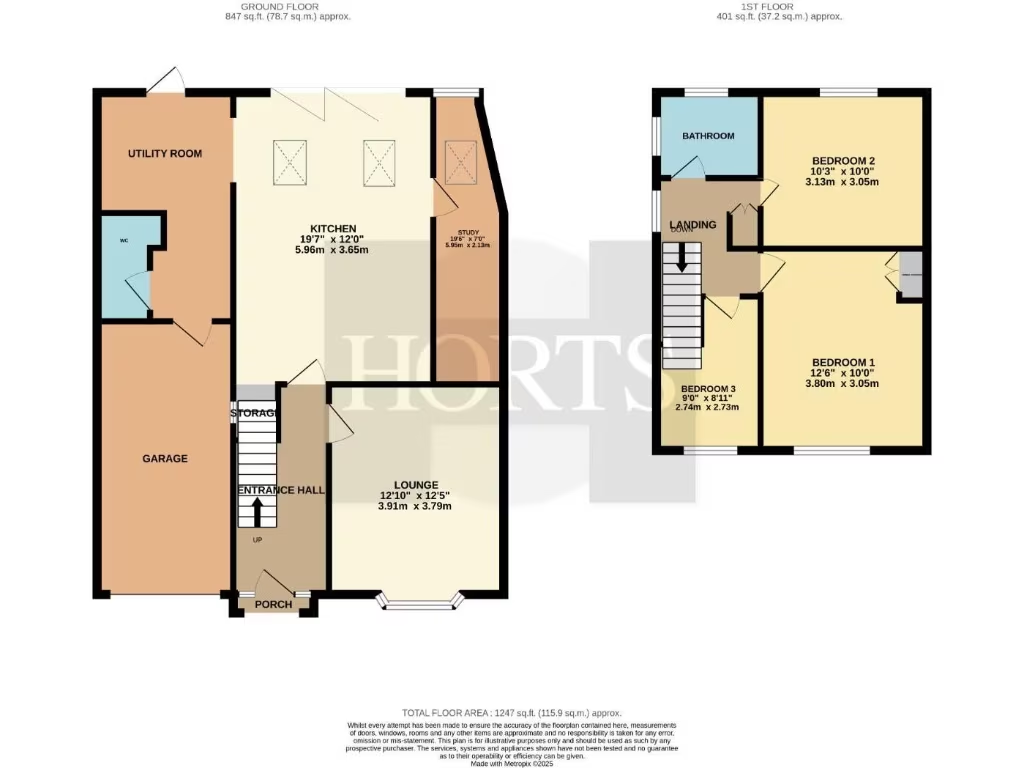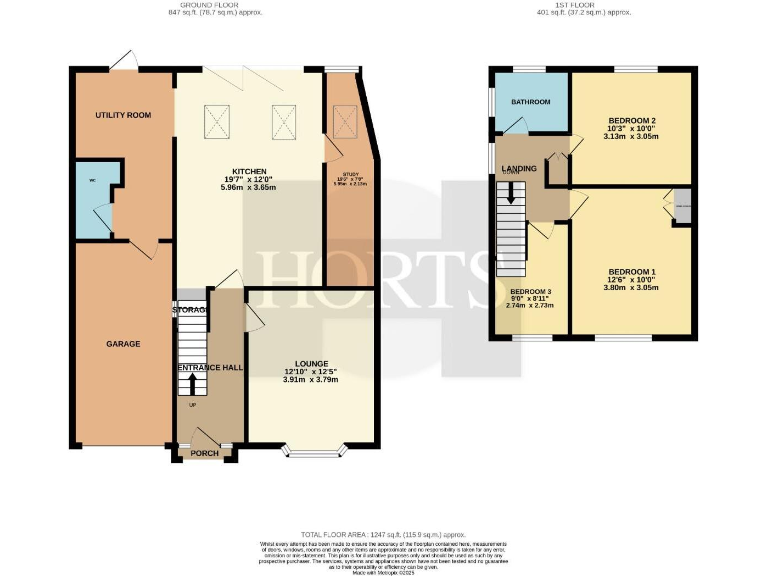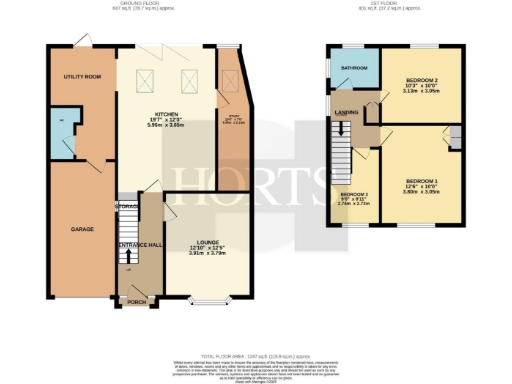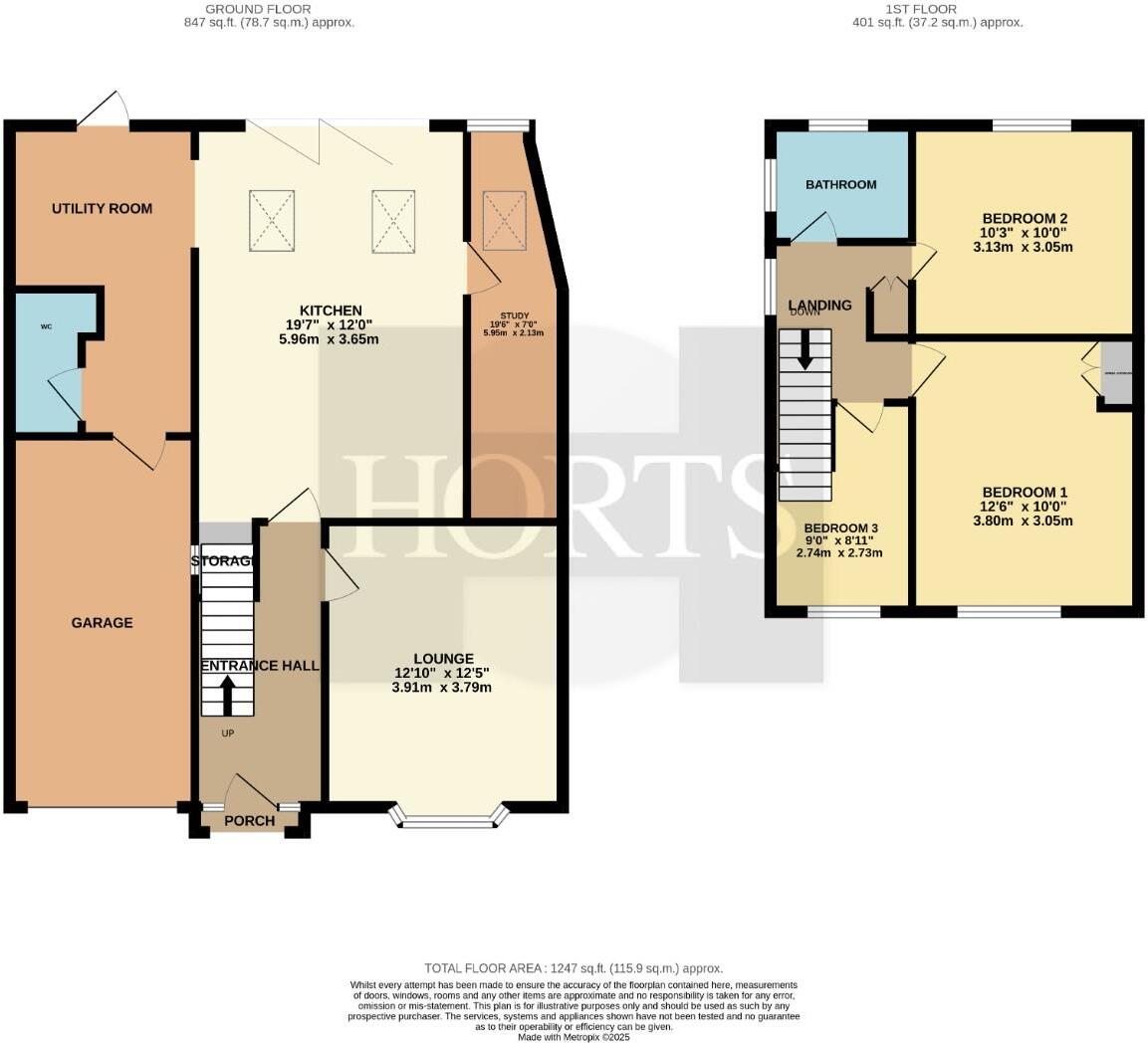Summary - 20 SPRING GARDENS EARLS BARTON NORTHAMPTON NN6 0NJ
3 bed 1 bath Semi-Detached
Extended three-bed family home with garage, garden and no onward chain in Earls Barton.
- Extended semi-detached home with large kitchen/diner and bifold doors
- Three bedrooms; third bedroom is noticeably smaller
- Study, utility room and downstairs cloakroom for flexible use
- Linked single garage, driveway parking and decent rear garden
- Energy Efficiency Rating C; mains gas boiler and radiators
- No onward chain; fast broadband and very low local crime
- Constructed 1950s–1960s; some age-related maintenance possible
- Double glazing present; installation date unknown
A generously proportioned three-bedroom semi-detached house set on a decent plot in the popular Spring Gardens area of Earls Barton. The ground floor has been extended to create a large kitchen/diner with bifold doors and Velux rooflights, plus a separate lounge with a bay window and fireplace — ideal for family life and entertaining. Practical spaces include a study, utility room, downstairs cloakroom and a linked single garage with driveway parking.
The first floor provides three bedrooms and a modern family bathroom. Bedroom three is the smallest of the three and will suit a child, guest or home-office; bedrooms one and two offer built-in storage. The property has double glazing (installation date unknown), a mains gas boiler with radiators and an Energy Performance Rating of C, keeping running costs reasonable in this very low-crime, affluent village setting.
This home is offered with no onward chain and sits close to local amenities, primary schools and green spaces — a straightforward move for families wanting village life with fast broadband and good transport links to Northampton and Wellingborough. Buyers should note the house dates from the 1950s–1960s era, so while well-presented, there may be periodic maintenance or updating typical of homes of this age (no specific defects reported).
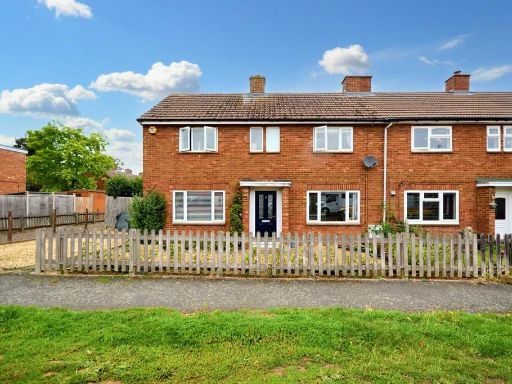 3 bedroom semi-detached house for sale in Hornby Road, Earls Barton, Northampton, NN6 — £285,000 • 3 bed • 1 bath • 897 ft²
3 bedroom semi-detached house for sale in Hornby Road, Earls Barton, Northampton, NN6 — £285,000 • 3 bed • 1 bath • 897 ft²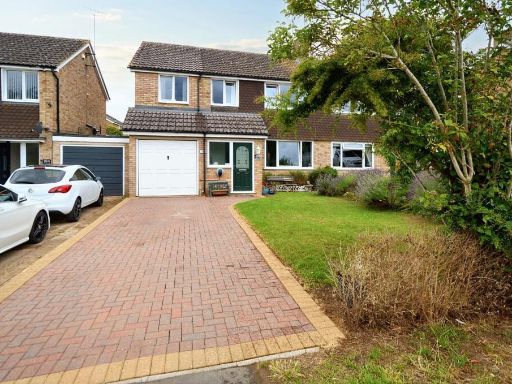 4 bedroom semi-detached house for sale in Station Road, Earls Barton, Northampton, NN6 — £365,000 • 4 bed • 2 bath • 1491 ft²
4 bedroom semi-detached house for sale in Station Road, Earls Barton, Northampton, NN6 — £365,000 • 4 bed • 2 bath • 1491 ft²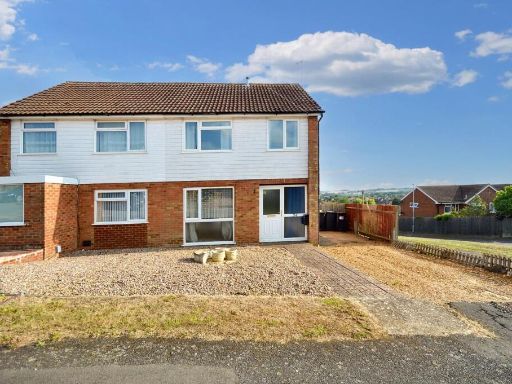 3 bedroom semi-detached house for sale in Sheffield Way, Earls Barton, Northampton, NN6 — £290,000 • 3 bed • 1 bath • 1063 ft²
3 bedroom semi-detached house for sale in Sheffield Way, Earls Barton, Northampton, NN6 — £290,000 • 3 bed • 1 bath • 1063 ft²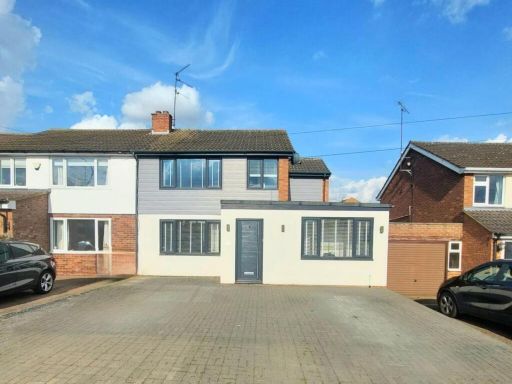 3 bedroom semi-detached house for sale in Streeton Way, Earls Barton, Northamptonshire NN6 — £385,000 • 3 bed • 1 bath • 1187 ft²
3 bedroom semi-detached house for sale in Streeton Way, Earls Barton, Northamptonshire NN6 — £385,000 • 3 bed • 1 bath • 1187 ft²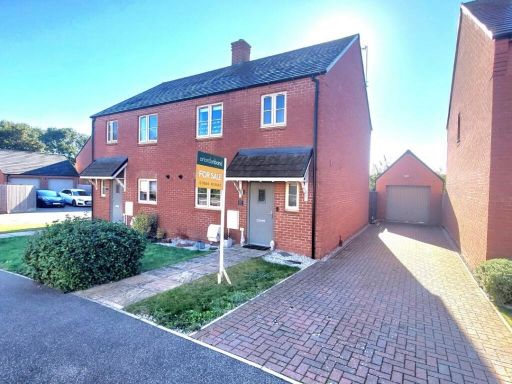 3 bedroom semi-detached house for sale in Holdenby Lane, Earls Barton, Northamptonshire NN6 — £300,000 • 3 bed • 2 bath • 900 ft²
3 bedroom semi-detached house for sale in Holdenby Lane, Earls Barton, Northamptonshire NN6 — £300,000 • 3 bed • 2 bath • 900 ft²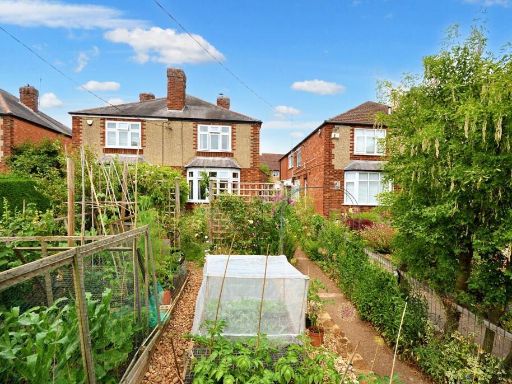 3 bedroom semi-detached house for sale in London End, Earls Barton, Northampton, NN6 — £350,000 • 3 bed • 1 bath • 1497 ft²
3 bedroom semi-detached house for sale in London End, Earls Barton, Northampton, NN6 — £350,000 • 3 bed • 1 bath • 1497 ft²