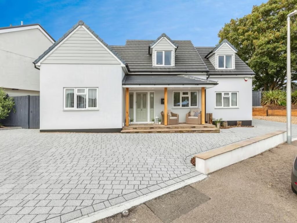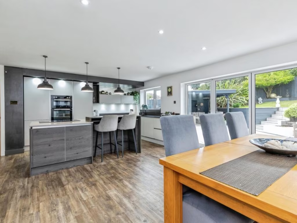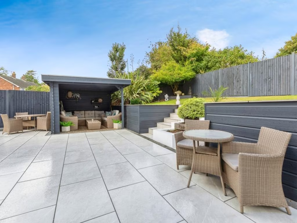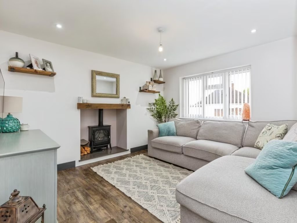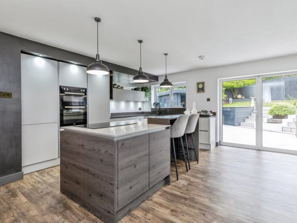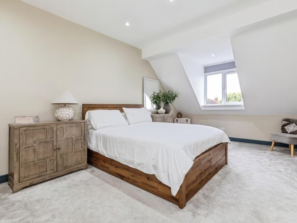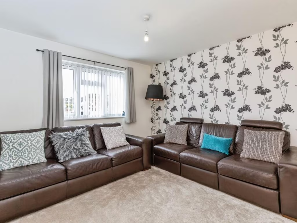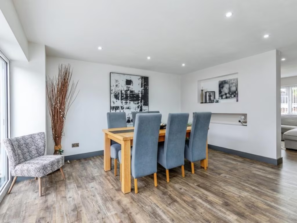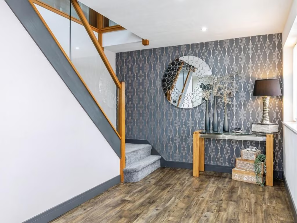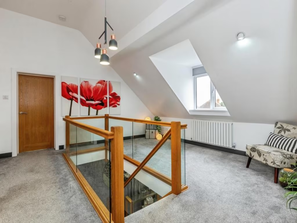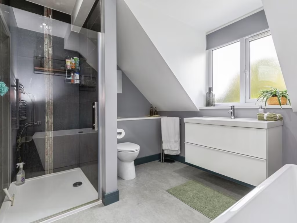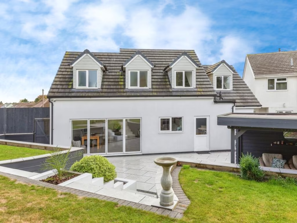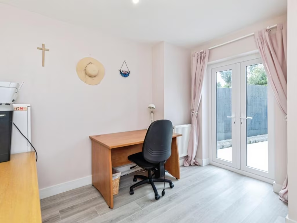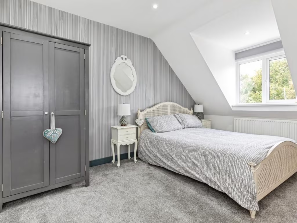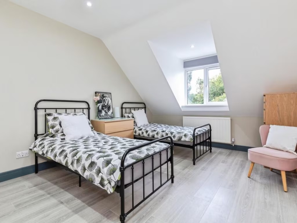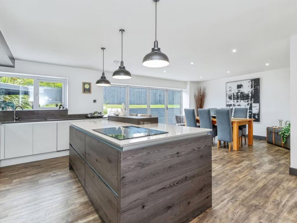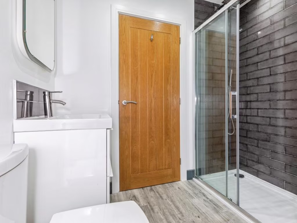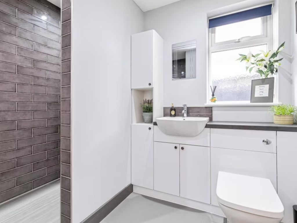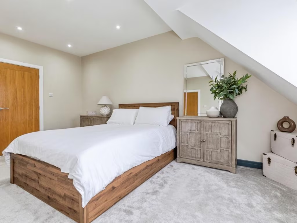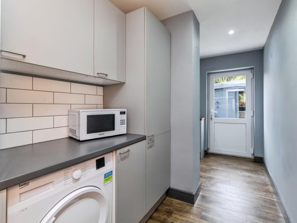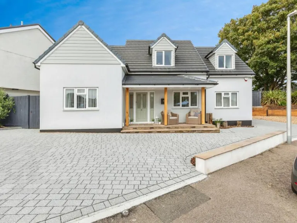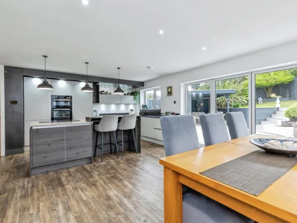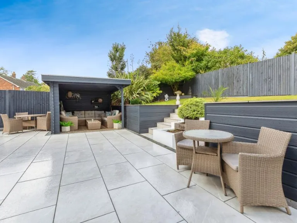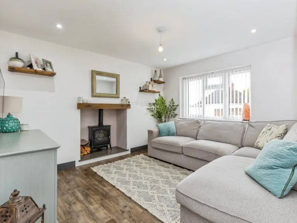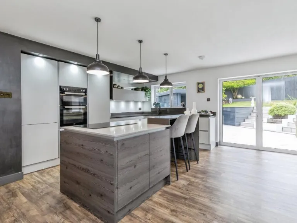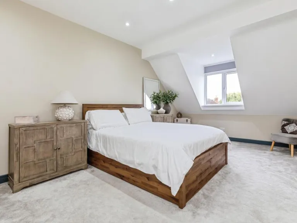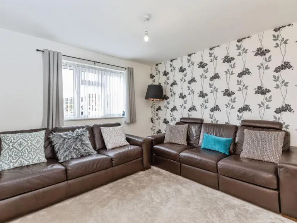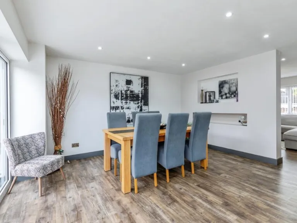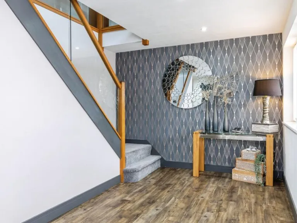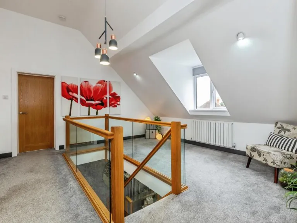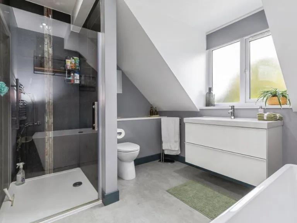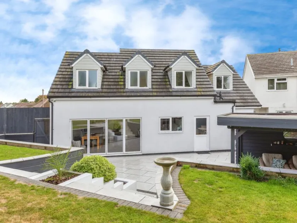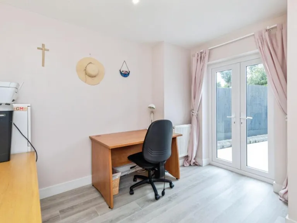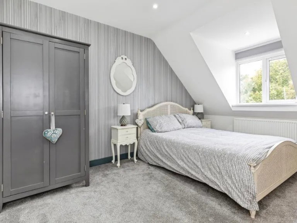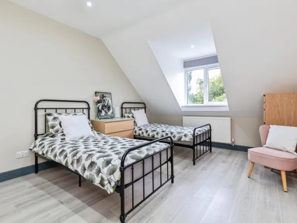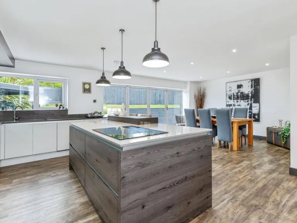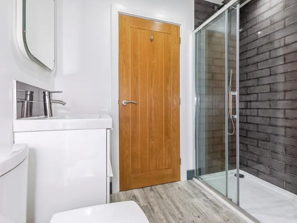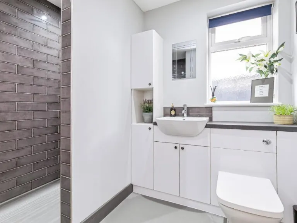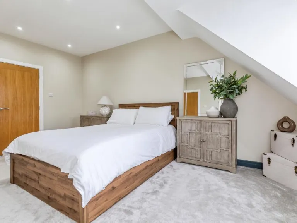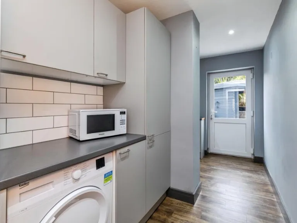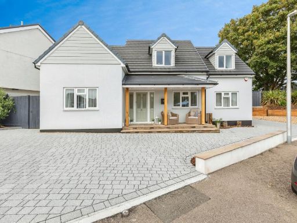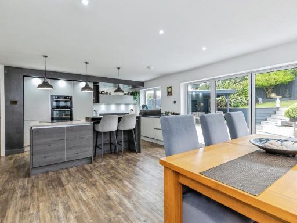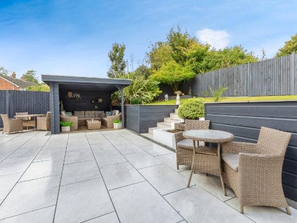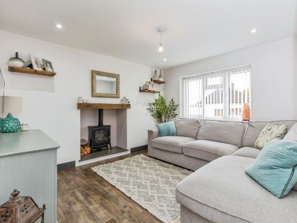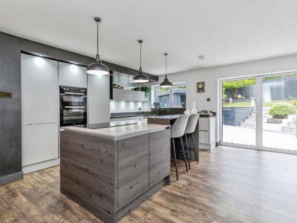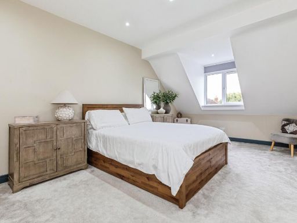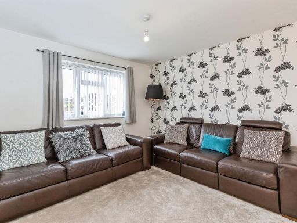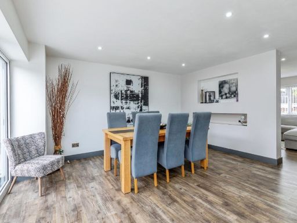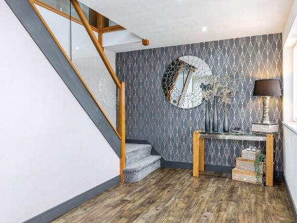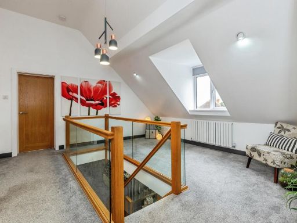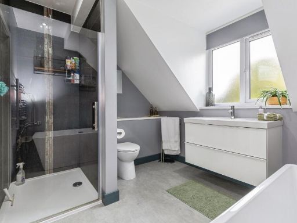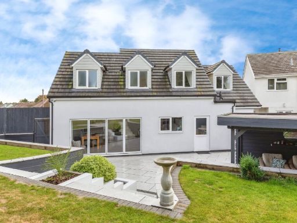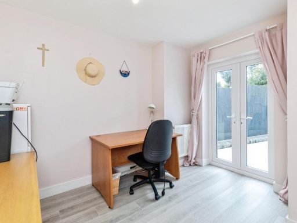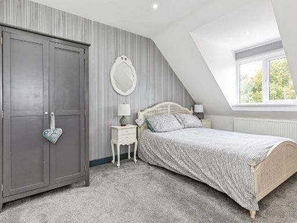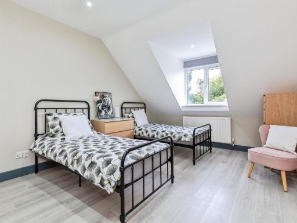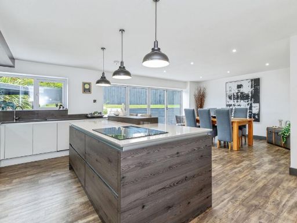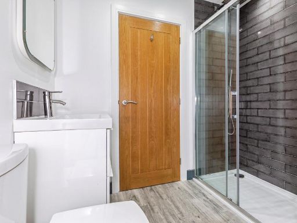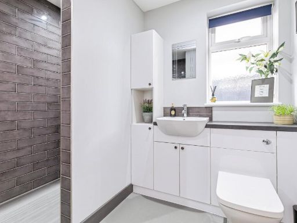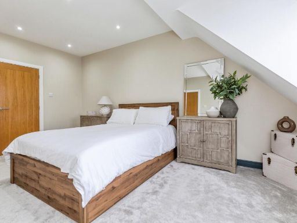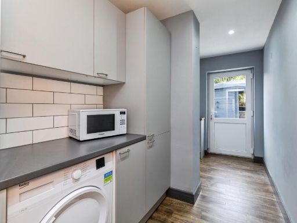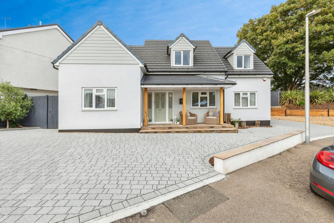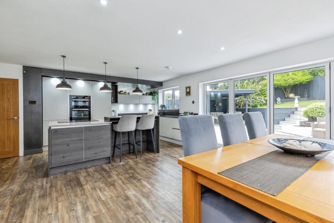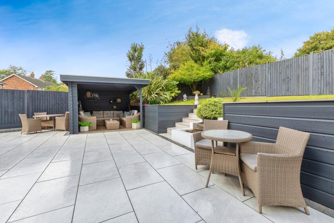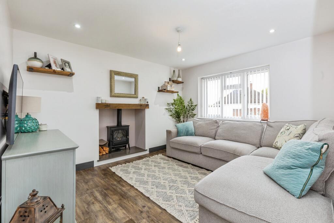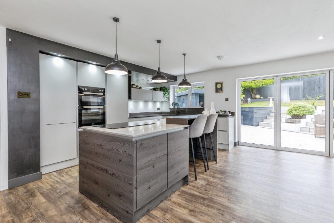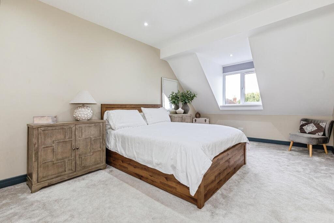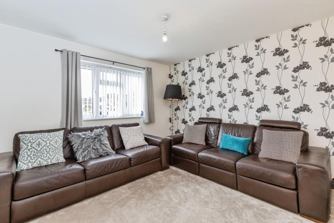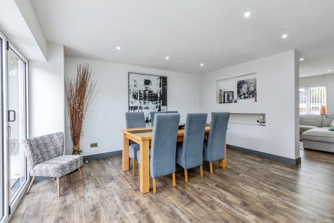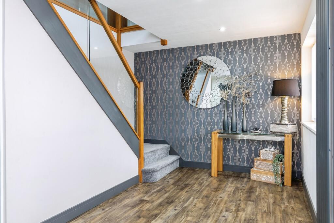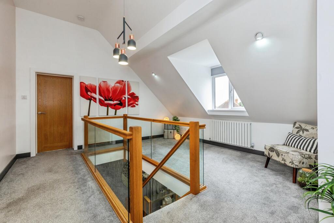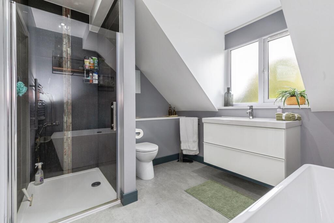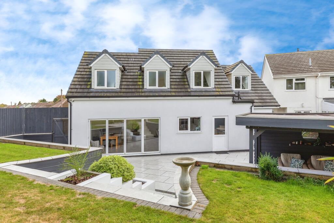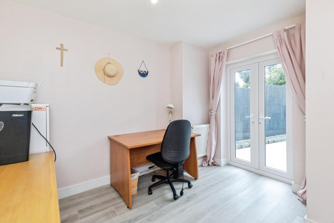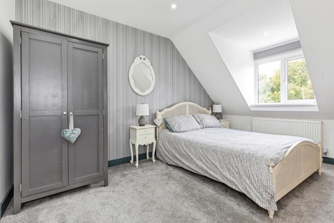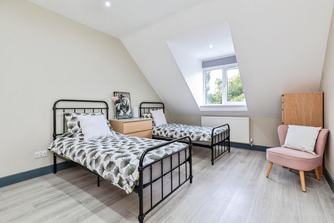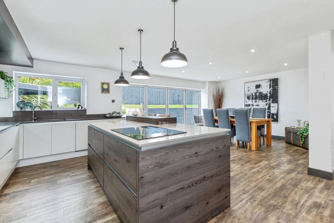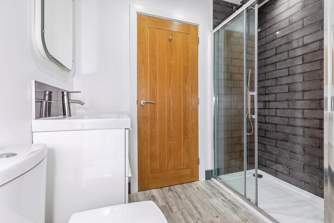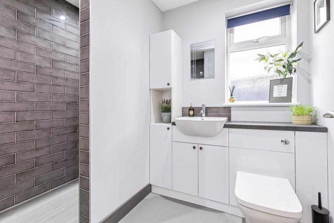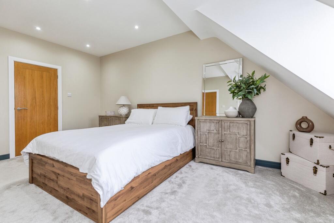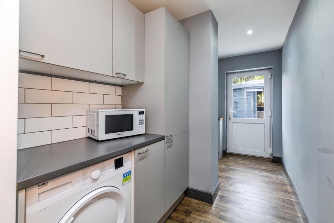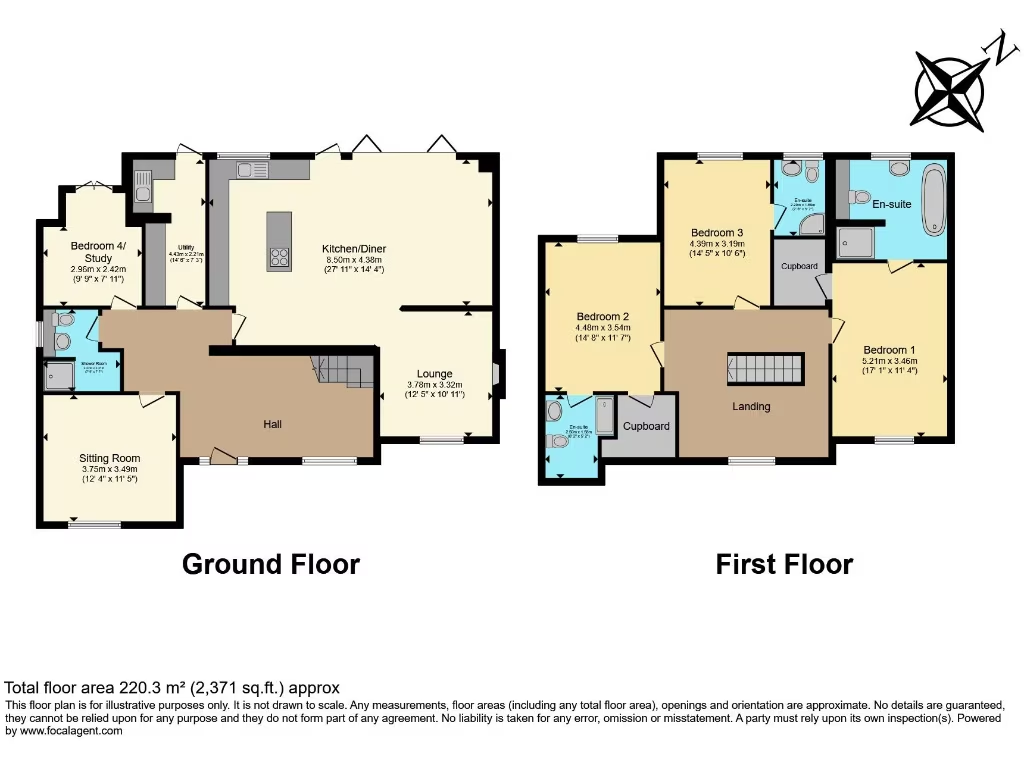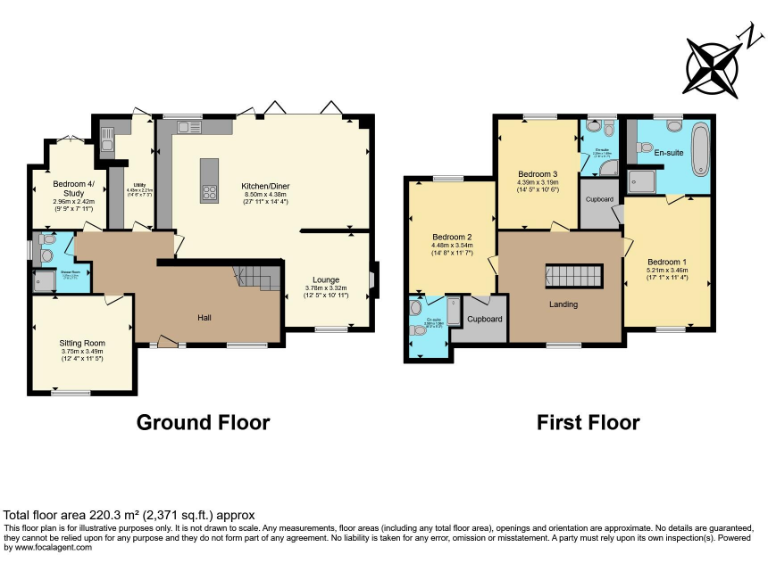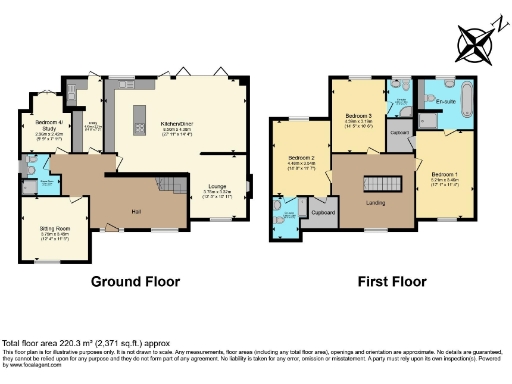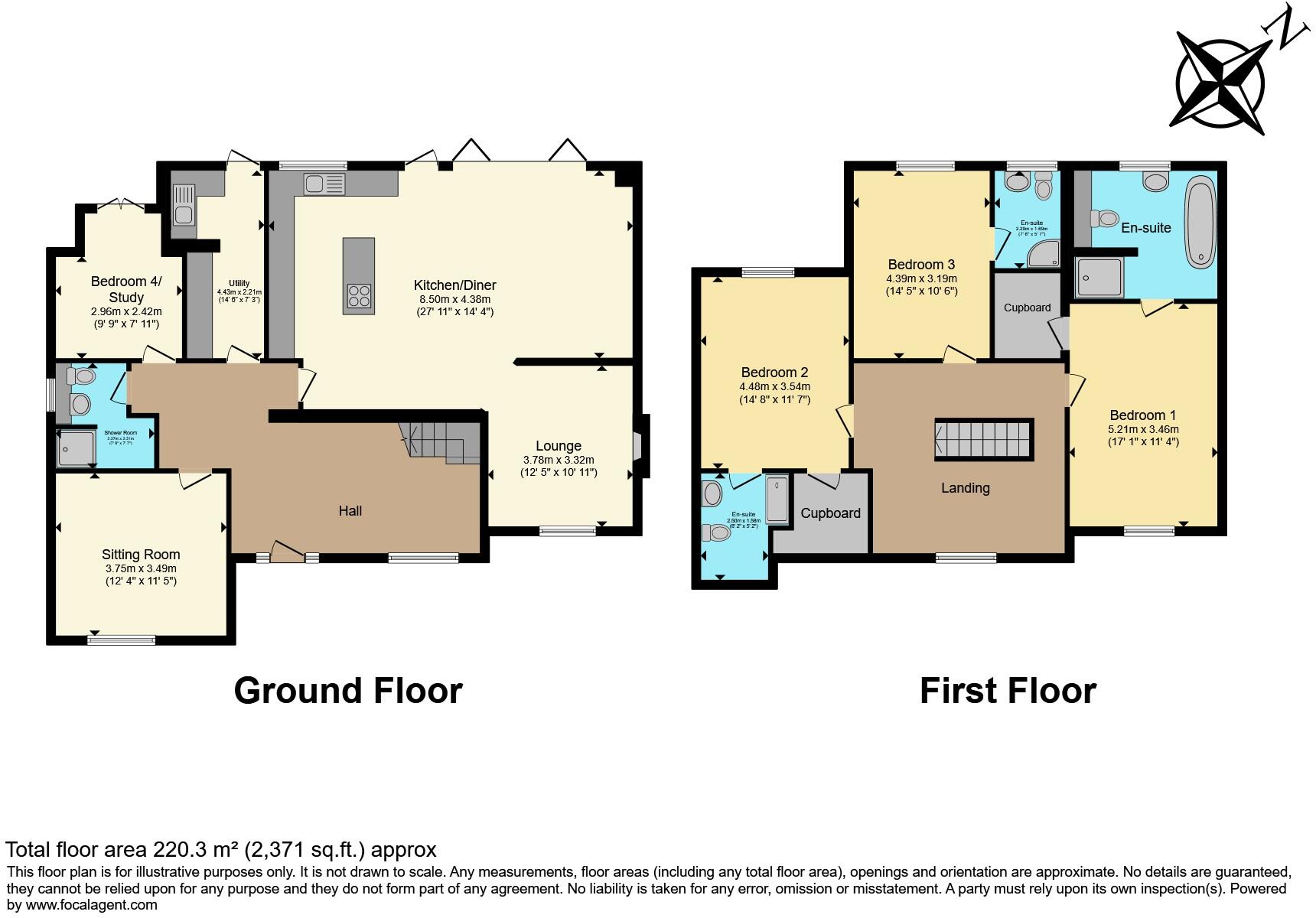Summary - Rowland Close, Darland, Gillingham, ME7 ME7 3DJ
5 bed 4 bath Detached
Light-filled open-plan living with substantial parking and landscaped garden.
Chalet-style detached with five bedrooms, three en-suites
Open-plan kitchen/diner/snug with stone surfaces and integrated appliances
Underfloor heating in kitchen, diner, snug and utility room
Driveway newly block-paved; parking for five to six vehicles
Landscaped rear garden with tiled patio, pergola and shed
Ground-floor rooms could form an internal annexe or bedrooms
Freehold, EPC band C, mains gas boiler and radiators
Age discrepancy: marketed as ~8 years; records state 1967–1975
A large, versatile home arranged over two levels, this chalet-style detached property offers flexible living for growing families. The heart is a contemporary open-plan kitchen/dining/snug with stone worktops, integrated appliances and underfloor heating — ideal for everyday family life and entertaining. Three first-floor double bedrooms each have en-suite facilities, with two ground-floor rooms that can serve as additional bedrooms, a home office or an internal annexe for older relatives.
Outside, the landscaped rear garden features a tiled patio, raised lawn and pergola seating — a private spot for children and outdoor dining. The newly block-paved driveway provides parking for five to six cars and there is side access plus useful outdoor storage. Practical details include double glazing (install date unknown), mains gas central heating with a boiler and radiators, EPC band C and freehold tenure.
Buyers should note conflicting age information: marketing describes the house as approximately eight years old, while construction data references 1967–1975 — this should be clarified. The property’s cavity walls are recorded as “as built, no insulation (assumed)”, so prospective purchasers may wish to investigate wall insulation and energy-efficiency improvements. Overall this is a generous, well-presented family home in a desirable Darland location close to schools, shops and transport links.
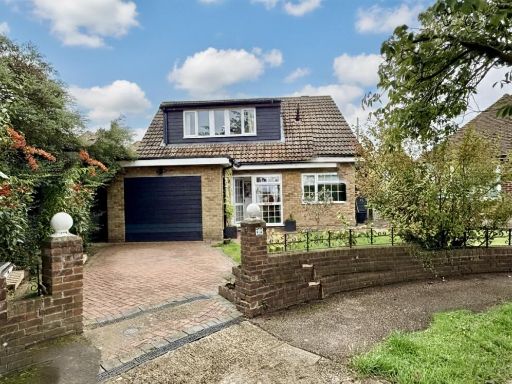 3 bedroom detached bungalow for sale in Derby Road, Darland, Chatham, ME5 — £485,000 • 3 bed • 2 bath • 1388 ft²
3 bedroom detached bungalow for sale in Derby Road, Darland, Chatham, ME5 — £485,000 • 3 bed • 2 bath • 1388 ft²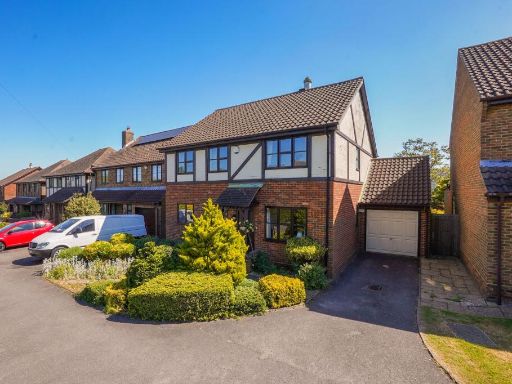 4 bedroom detached house for sale in Darland Avenue, Gillingham, ME7 — £560,000 • 4 bed • 3 bath • 1582 ft²
4 bedroom detached house for sale in Darland Avenue, Gillingham, ME7 — £560,000 • 4 bed • 3 bath • 1582 ft²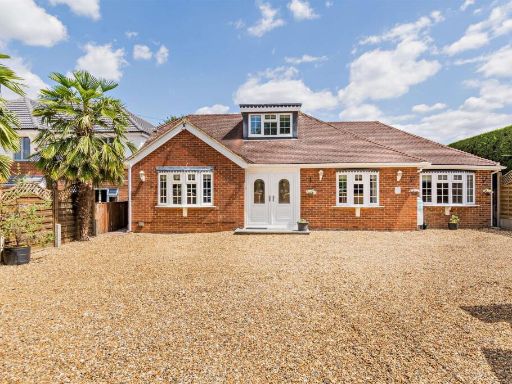 5 bedroom detached house for sale in Willington Street, Maidstone, ME15 — £675,000 • 5 bed • 2 bath • 2133 ft²
5 bedroom detached house for sale in Willington Street, Maidstone, ME15 — £675,000 • 5 bed • 2 bath • 2133 ft²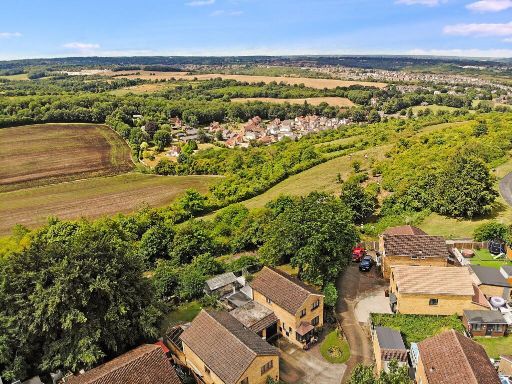 4 bedroom detached house for sale in Hamelin Road, Gillingham, ME7 — £525,000 • 4 bed • 2 bath • 1270 ft²
4 bedroom detached house for sale in Hamelin Road, Gillingham, ME7 — £525,000 • 4 bed • 2 bath • 1270 ft²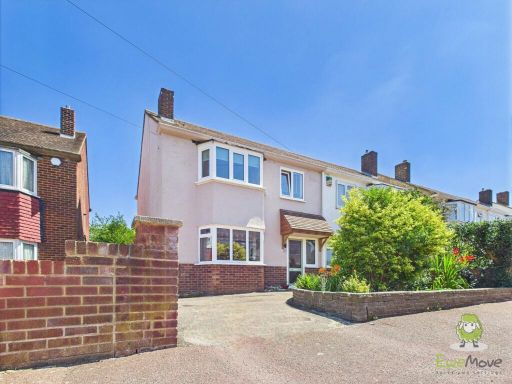 3 bedroom semi-detached house for sale in Premium Sought After Darland Banks Location, ME7 — £400,000 • 3 bed • 1 bath • 894 ft²
3 bedroom semi-detached house for sale in Premium Sought After Darland Banks Location, ME7 — £400,000 • 3 bed • 1 bath • 894 ft²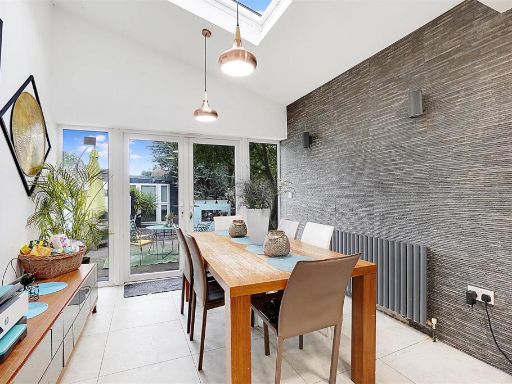 4 bedroom detached house for sale in First Avenue, Gillingham, ME7 — £500,000 • 4 bed • 3 bath • 1858 ft²
4 bedroom detached house for sale in First Avenue, Gillingham, ME7 — £500,000 • 4 bed • 3 bath • 1858 ft²