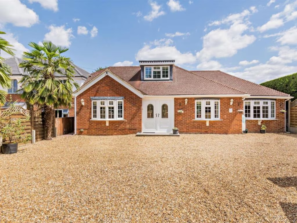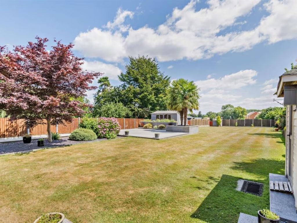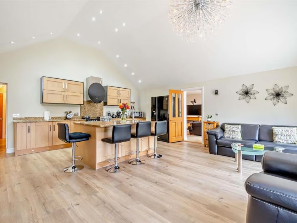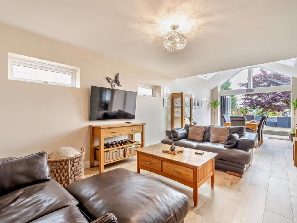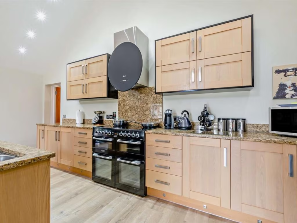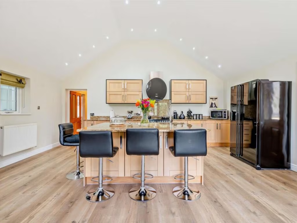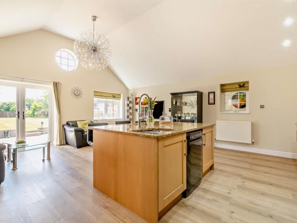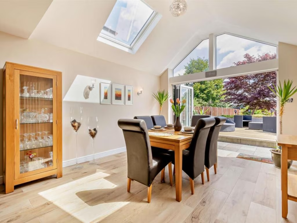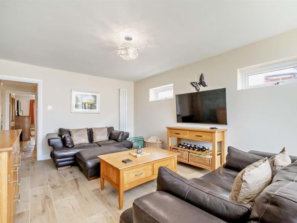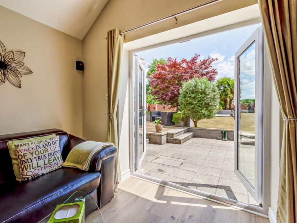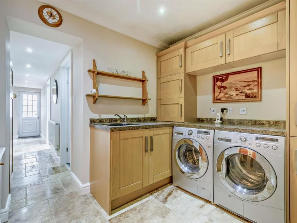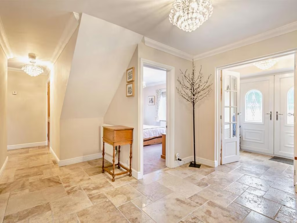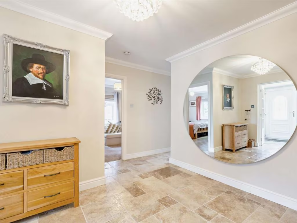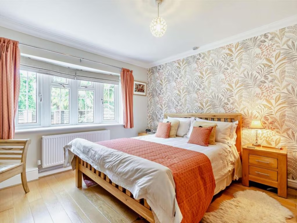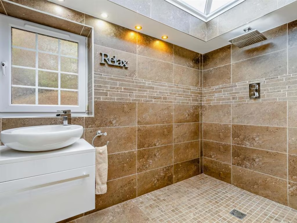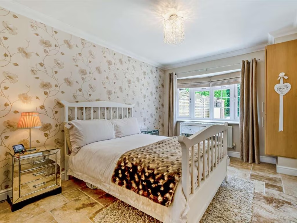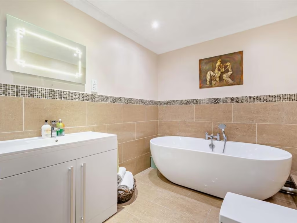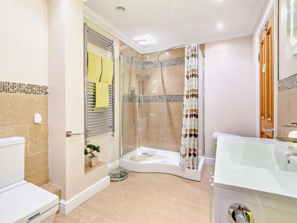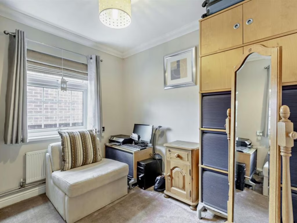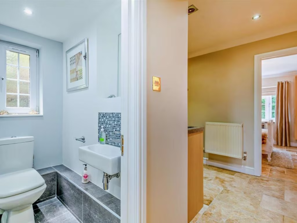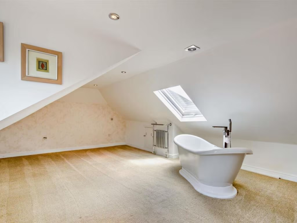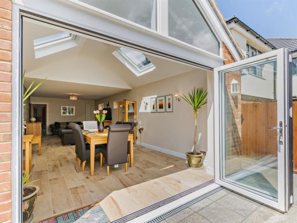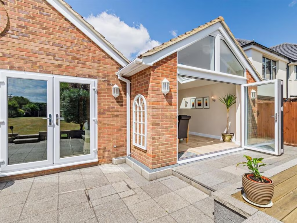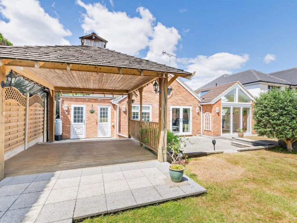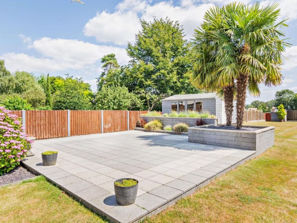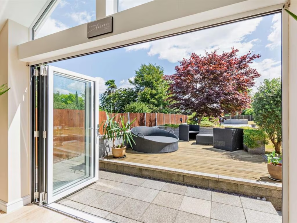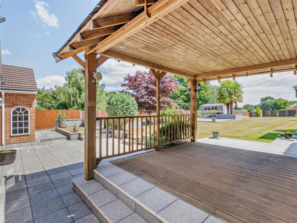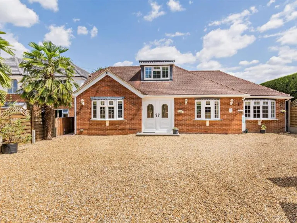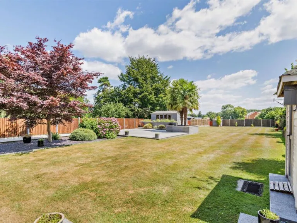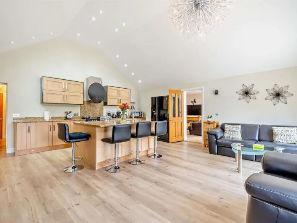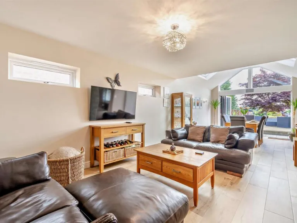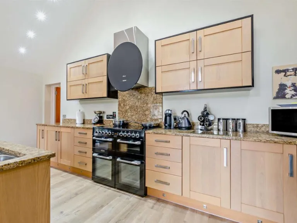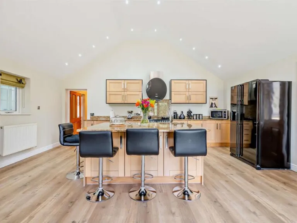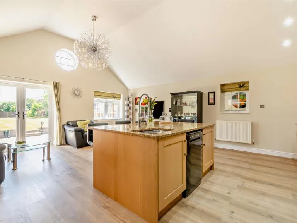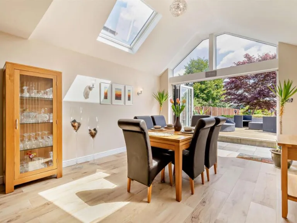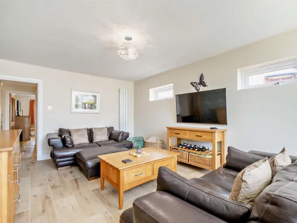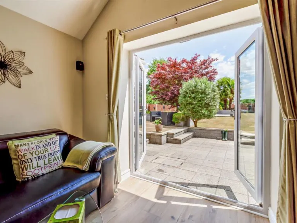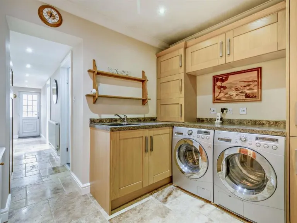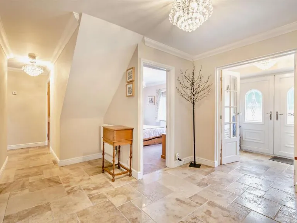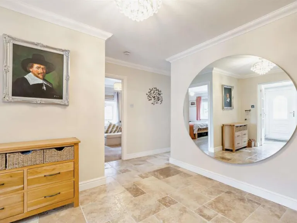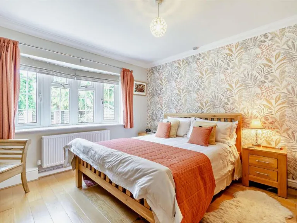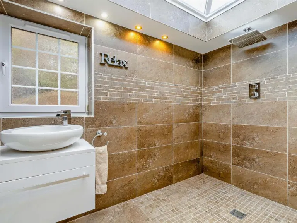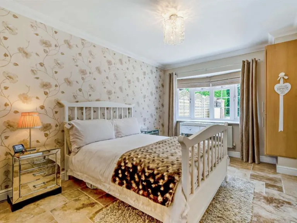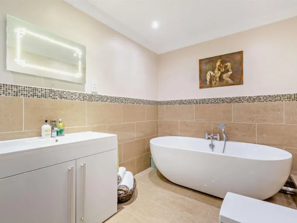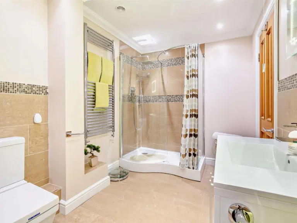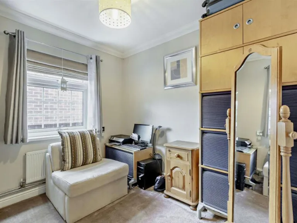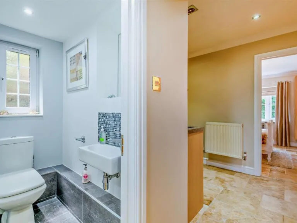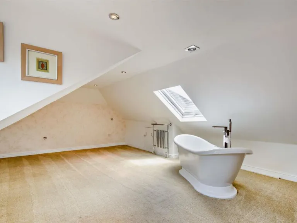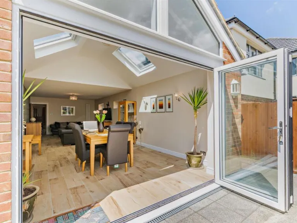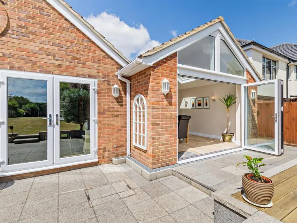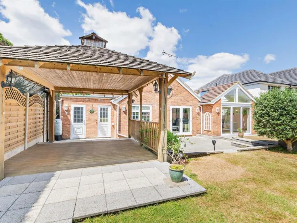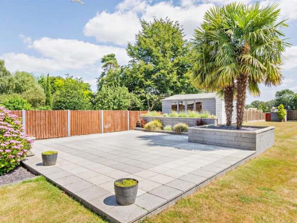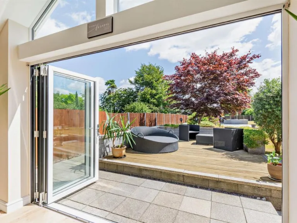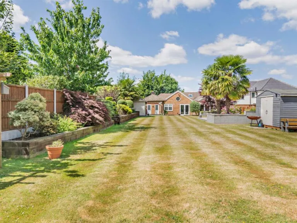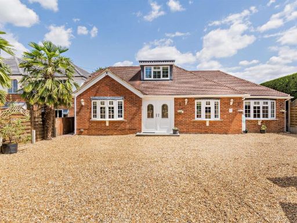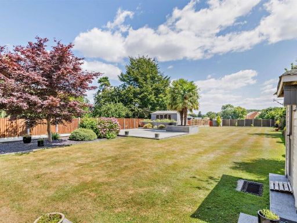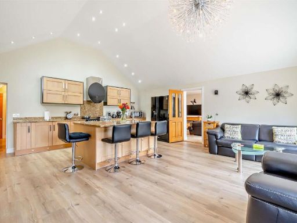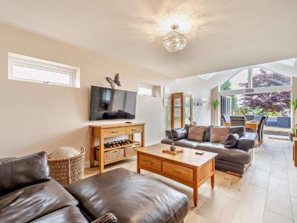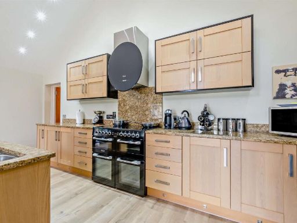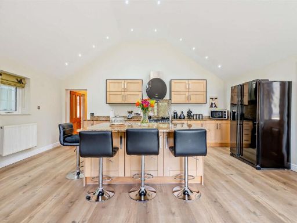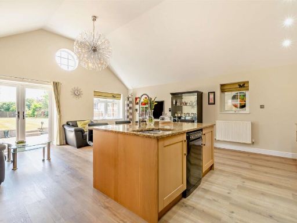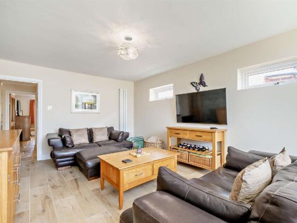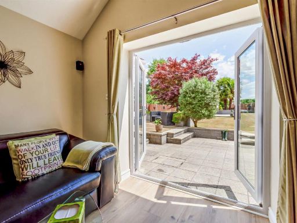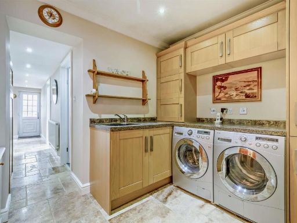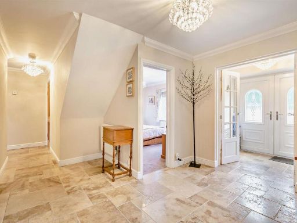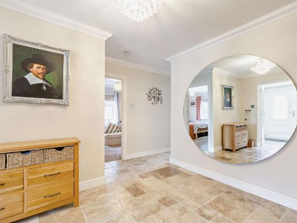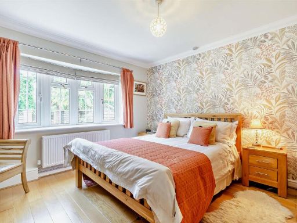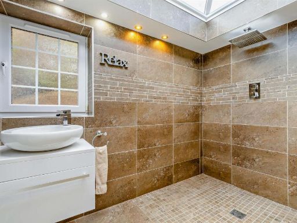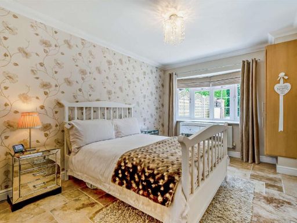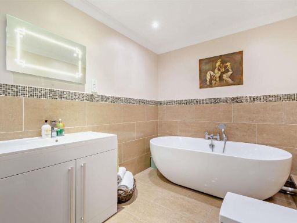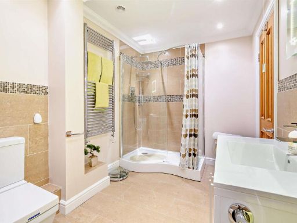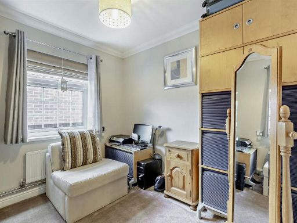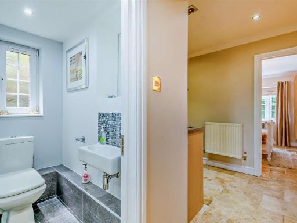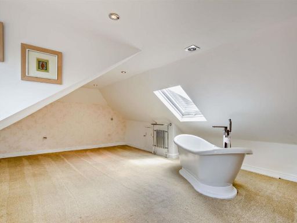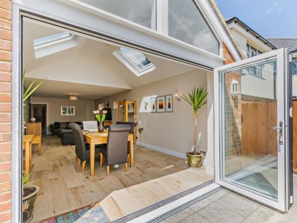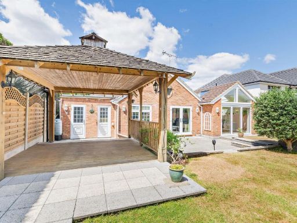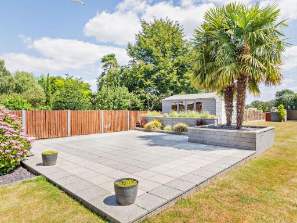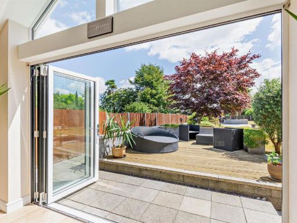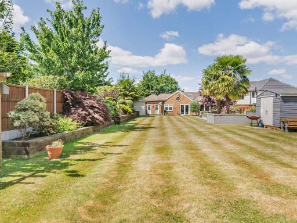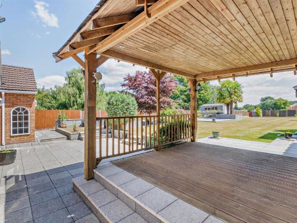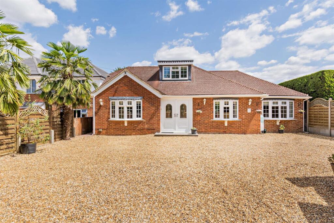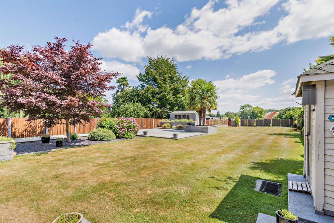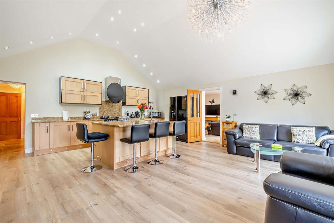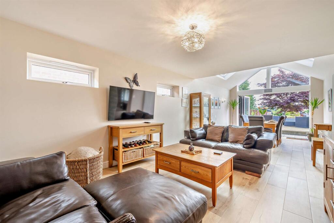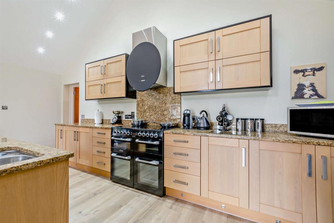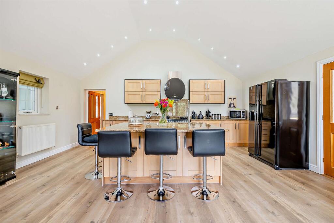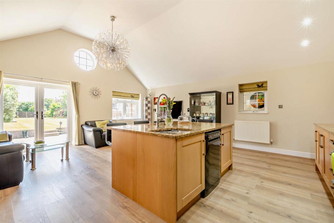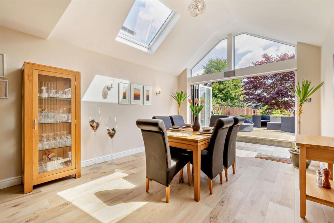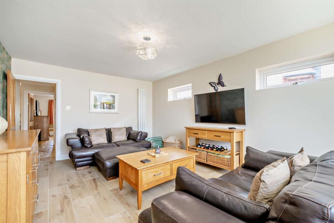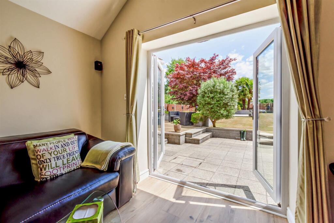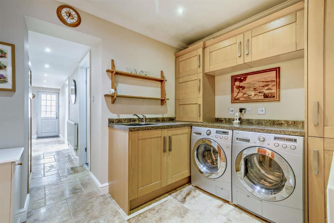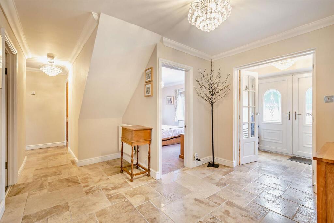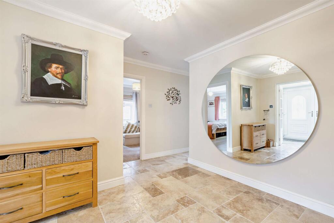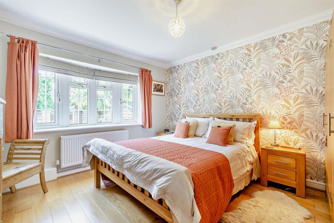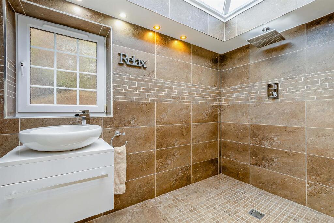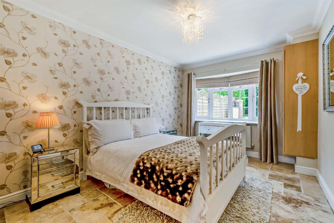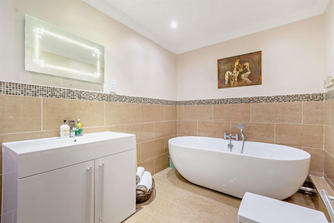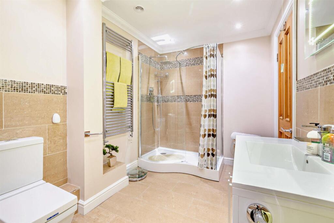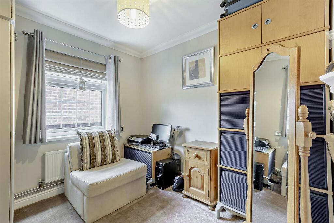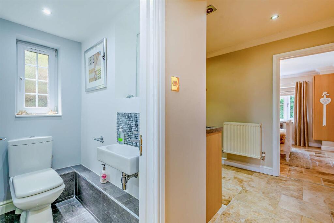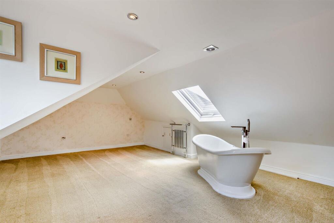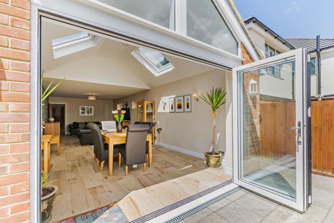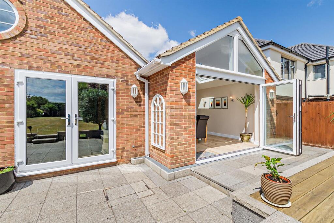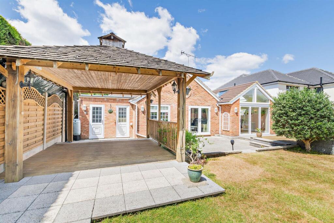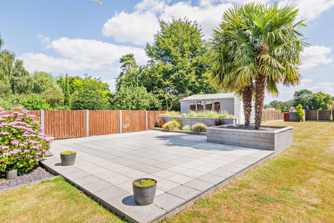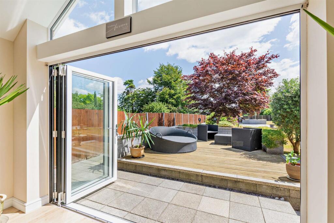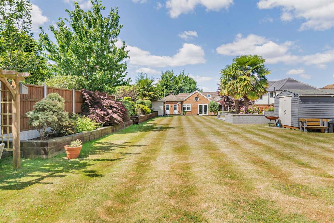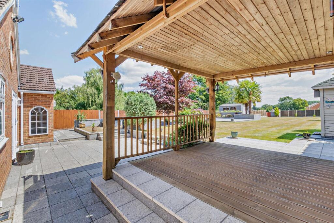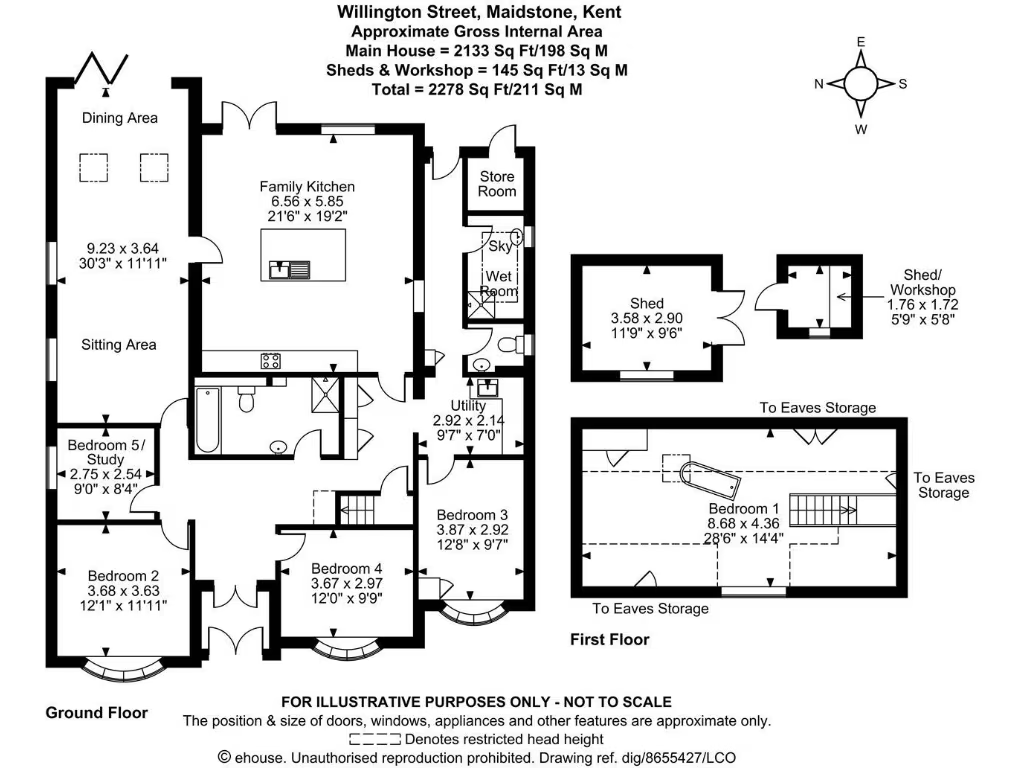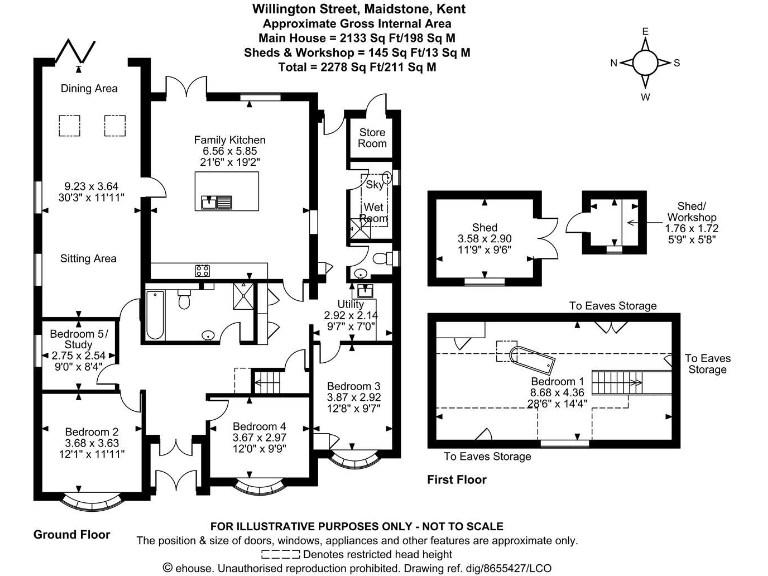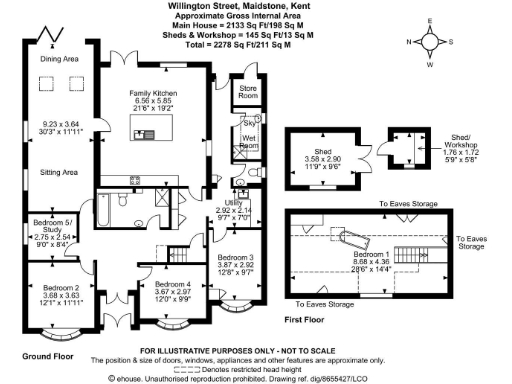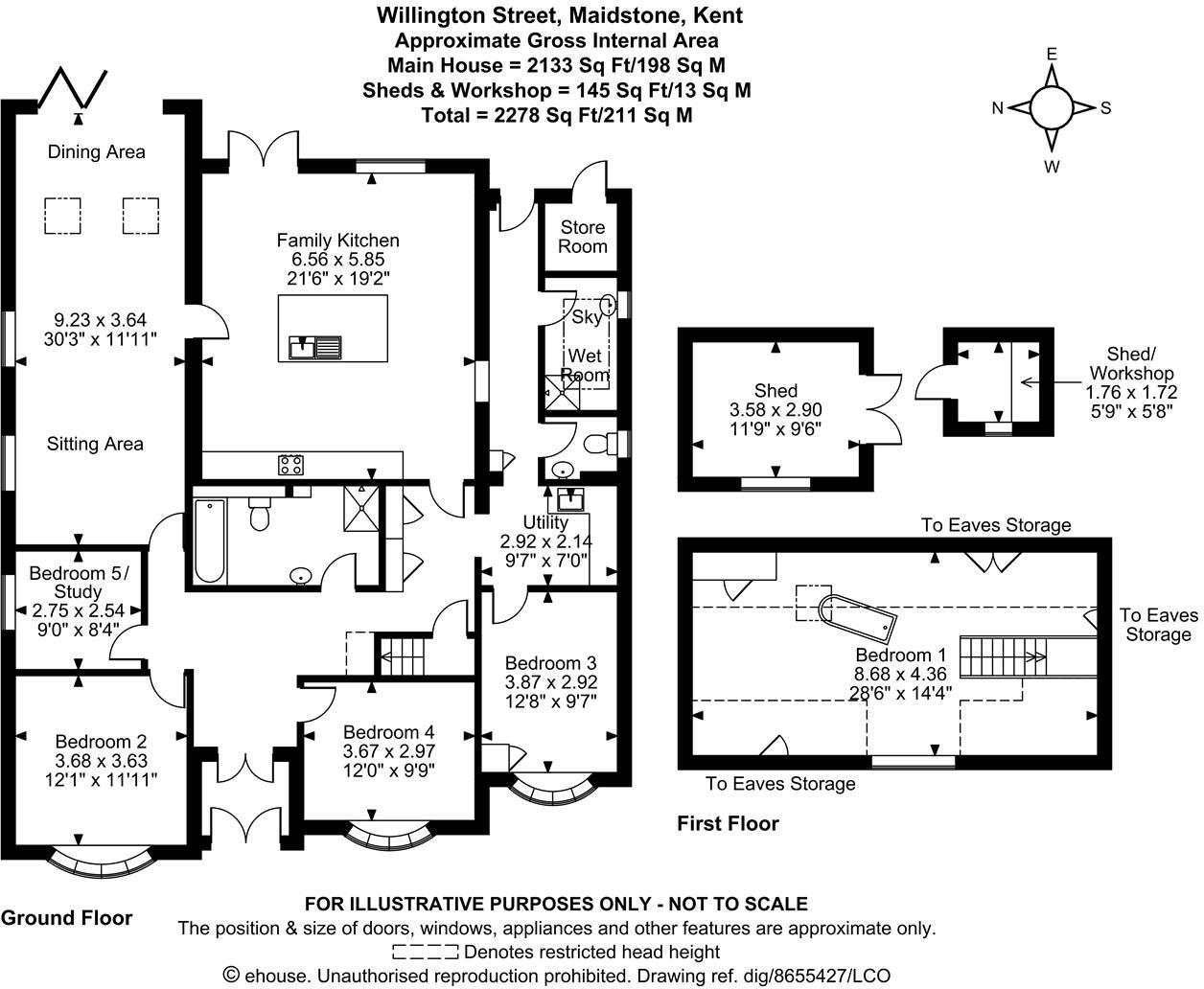Summary - 261 WILLINGTON STREET MAIDSTONE ME15 8EP
5 bed 2 bath Detached
Large private plot, versatile layout and excellent commuter links.
- Over 2,100 sq ft living space with flexible four/five bedroom layout
- Substantial plot just under one third of an acre, large rear garden
- Stunning vaulted open-plan living/dining with bi-fold doors
- Luxury family kitchen and potential second kitchen from utility
- Loft conversion used as principal bedroom with roll-top bath
- Private electric gates and ample off-street parking
- EPC C; built 1930–1949; double glazing install date unknown
- Council Tax Band F (expensive); local crime above average
A substantial chalet-style detached residence offering over 2,100 sq ft of flexible living on a plot just shy of one third of an acre. The ground floor places living and social spaces to the rear, with a spectacular open-plan living/dining area under a vaulted ceiling and bi-fold doors that frame the landscaped garden. The luxury kitchen with generous family area is a true hub for everyday life and entertaining.
The layout delivers genuine versatility for multi-generational households: a ground-floor bedroom next to a wet room and a utility area that could be converted into a second kitchen. The loft conversion currently used as a principal bedroom includes a freestanding roll-top bath, Velux windows and eaves storage, or can alternatively serve as an additional reception room.
Outside, the plot is a standout feature — well-maintained lawns, multiple patio areas, a covered pergola for year-round entertaining and an insulated shed with power and lighting suitable for a home office. The property is set back behind private electric gates with a gravel driveway providing ample off-road parking.
Practical points to note: the house dates from the 1930s–1940s and has double glazing of unknown install date; the EPC is C and the property is Freehold and chain-free. Council Tax is Band F (expensive) and local crime rates are above average. Broadband speeds are fast, and commuting is straightforward via nearby M20/M2 and direct rail services to central London.
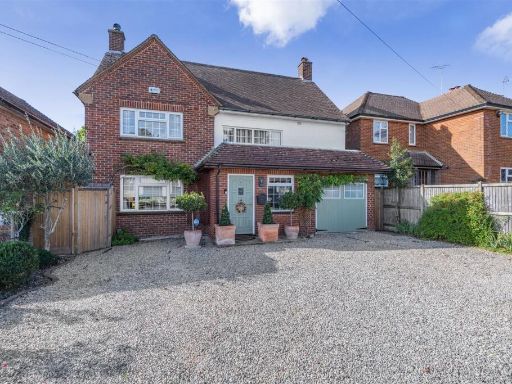 5 bedroom detached house for sale in Cedar Drive Barming, Maidstone, ME16 — £785,000 • 5 bed • 2 bath • 1699 ft²
5 bedroom detached house for sale in Cedar Drive Barming, Maidstone, ME16 — £785,000 • 5 bed • 2 bath • 1699 ft²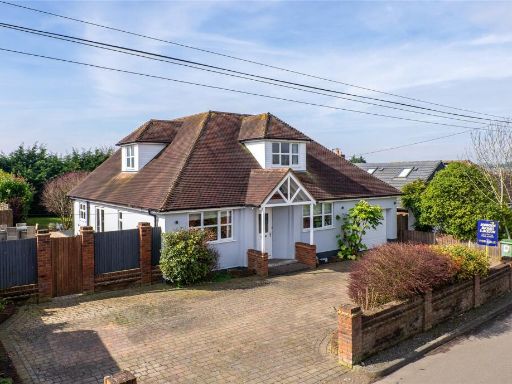 5 bedroom detached house for sale in Heath Road, Langley, Maidstone, Kent, ME17 — £700,000 • 5 bed • 3 bath • 2732 ft²
5 bedroom detached house for sale in Heath Road, Langley, Maidstone, Kent, ME17 — £700,000 • 5 bed • 3 bath • 2732 ft²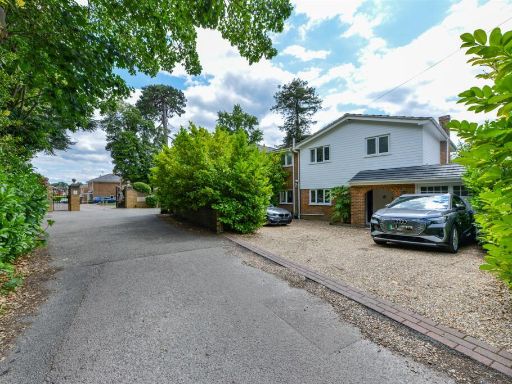 4 bedroom detached house for sale in Fintonagh Drive, Penenden Heath, ME14 — £775,000 • 4 bed • 2 bath • 1929 ft²
4 bedroom detached house for sale in Fintonagh Drive, Penenden Heath, ME14 — £775,000 • 4 bed • 2 bath • 1929 ft²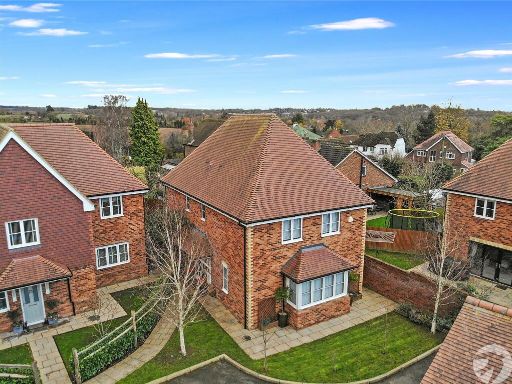 4 bedroom detached house for sale in Tyland Mews, Sandling, Maidstone, Kent, ME14 — £525,000 • 4 bed • 3 bath • 1474 ft²
4 bedroom detached house for sale in Tyland Mews, Sandling, Maidstone, Kent, ME14 — £525,000 • 4 bed • 3 bath • 1474 ft²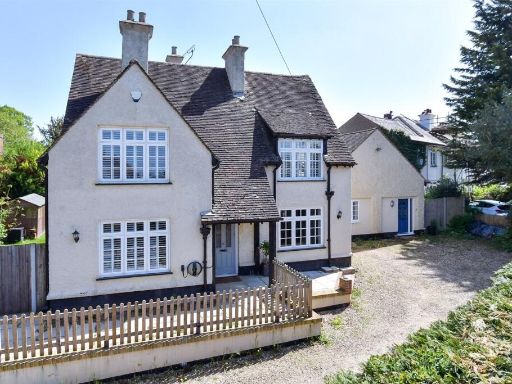 5 bedroom detached house for sale in Pheasant Lane, Maidstone, Kent, ME15 — £900,000 • 5 bed • 2 bath • 2229 ft²
5 bedroom detached house for sale in Pheasant Lane, Maidstone, Kent, ME15 — £900,000 • 5 bed • 2 bath • 2229 ft²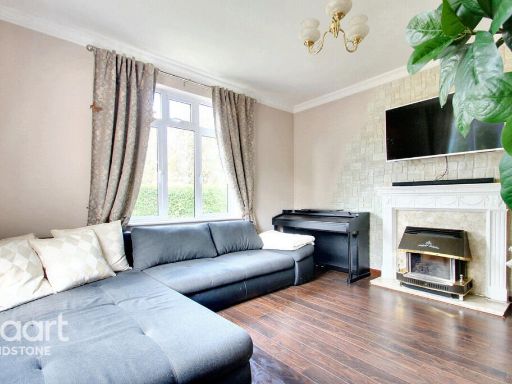 4 bedroom detached house for sale in Chatham Road, Maidstone, ME14 — £600,000 • 4 bed • 2 bath
4 bedroom detached house for sale in Chatham Road, Maidstone, ME14 — £600,000 • 4 bed • 2 bath