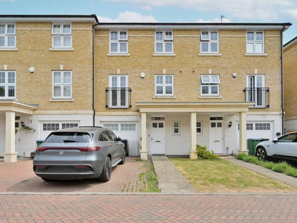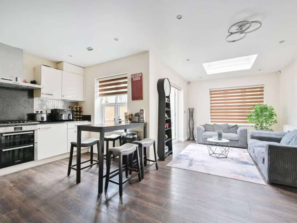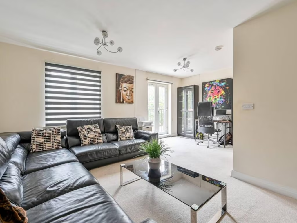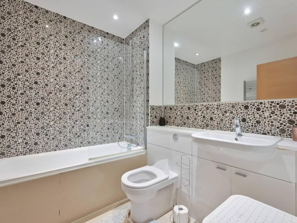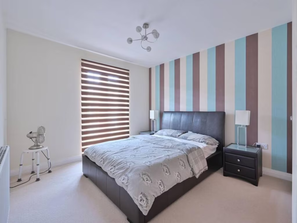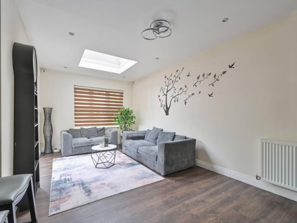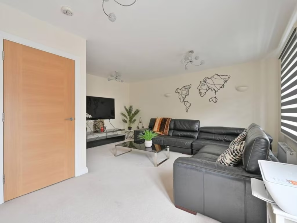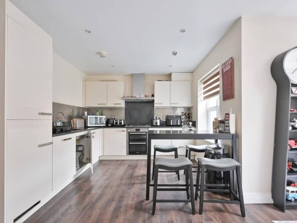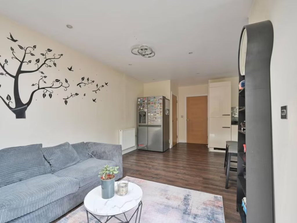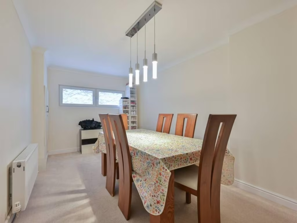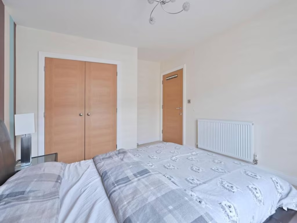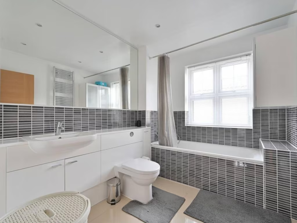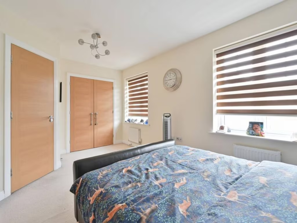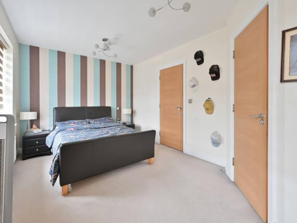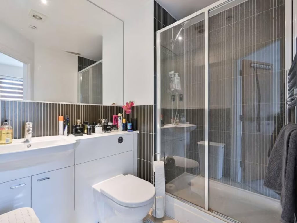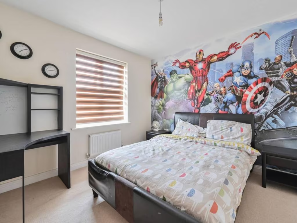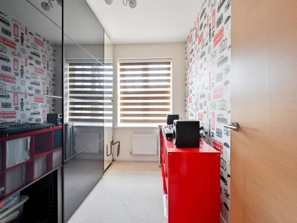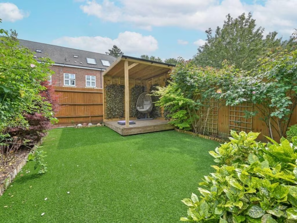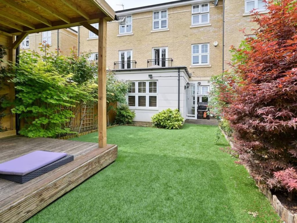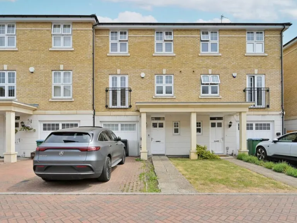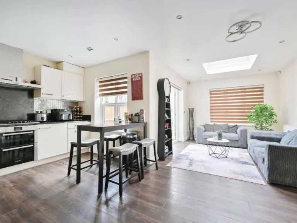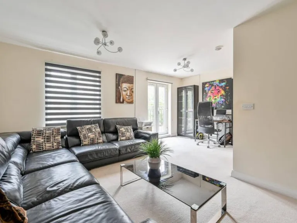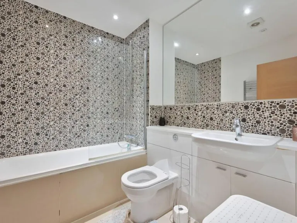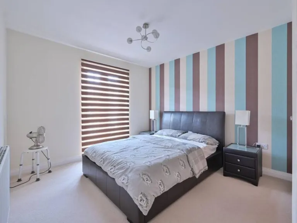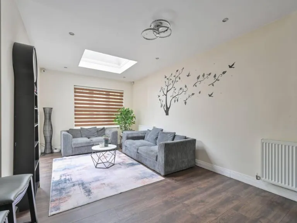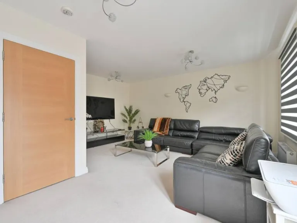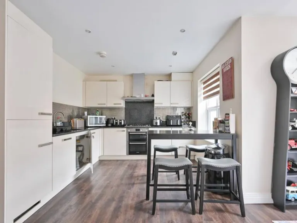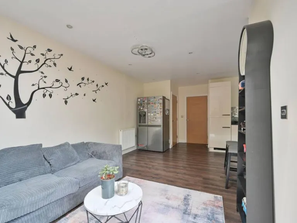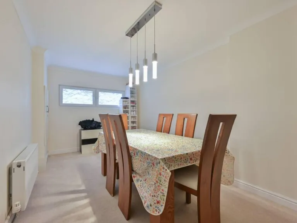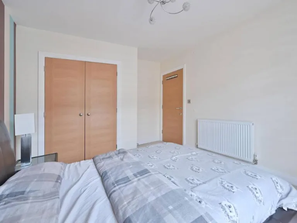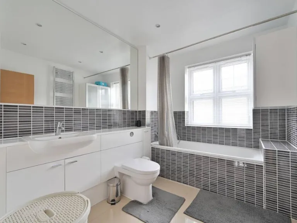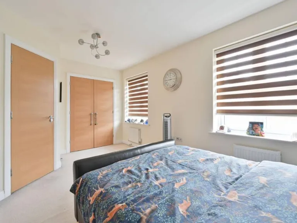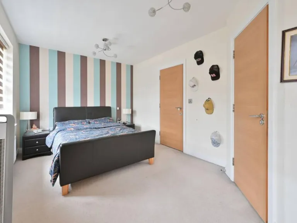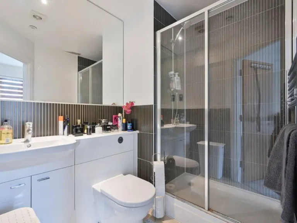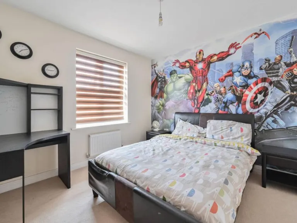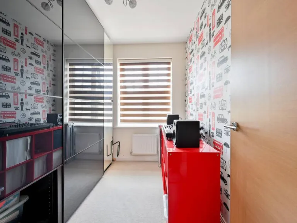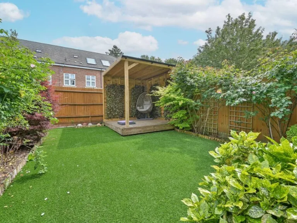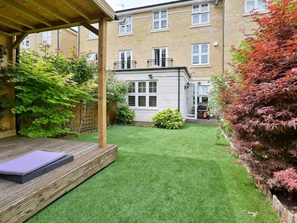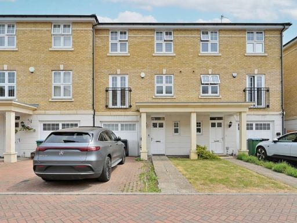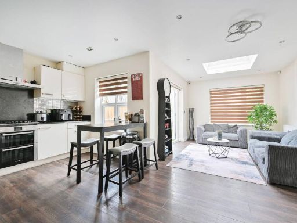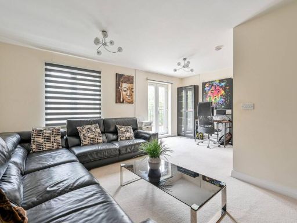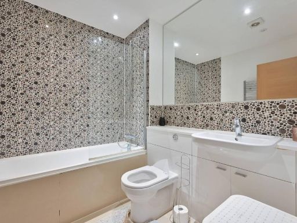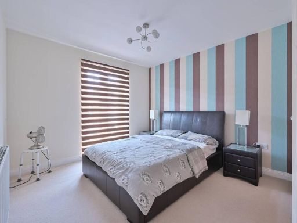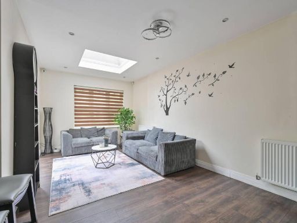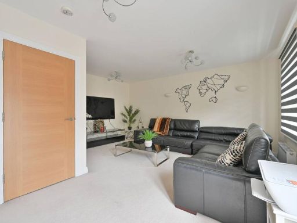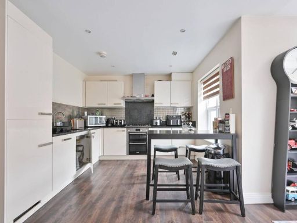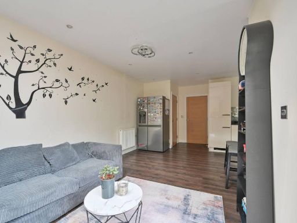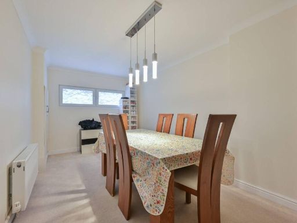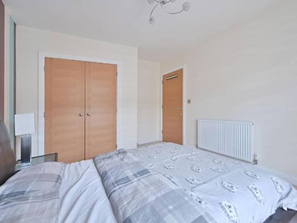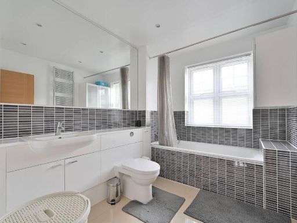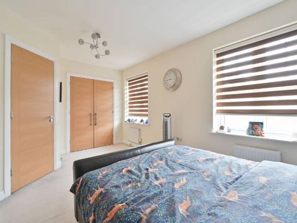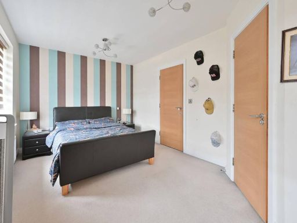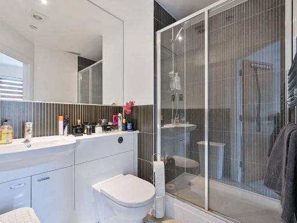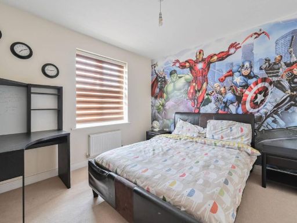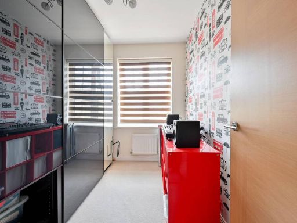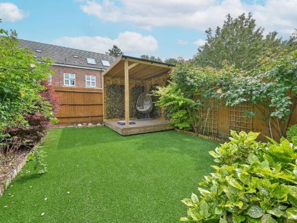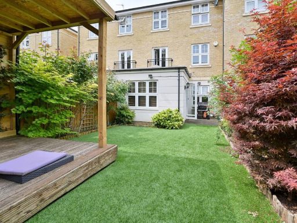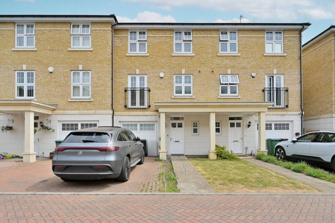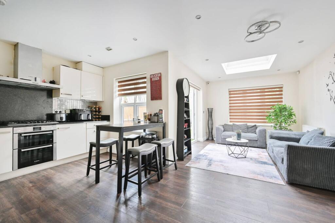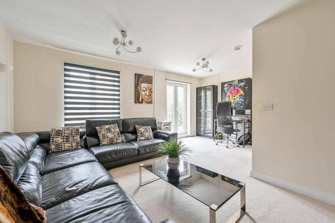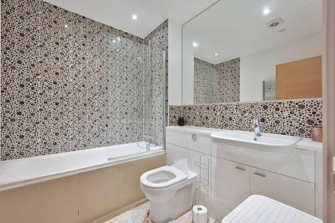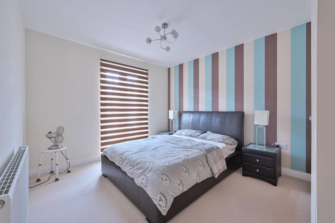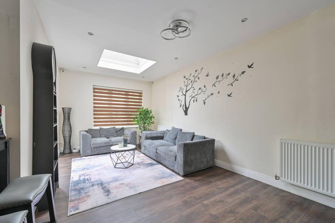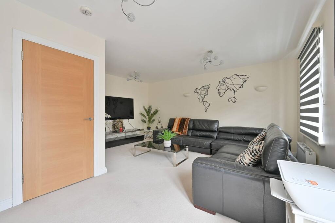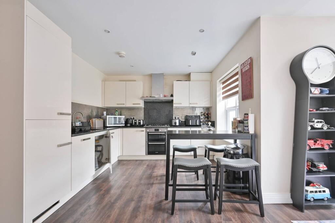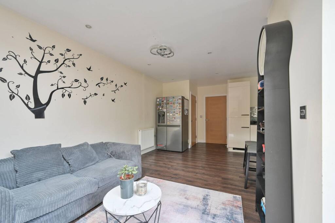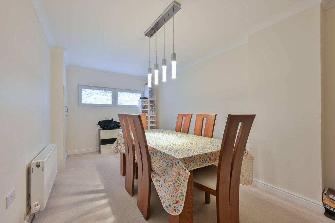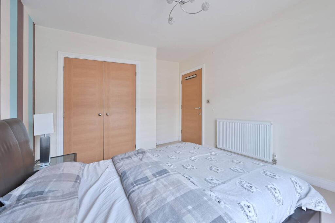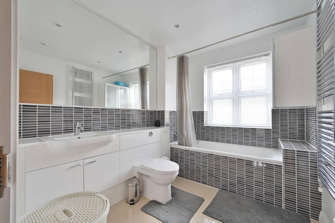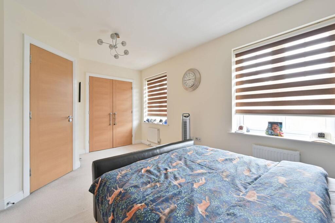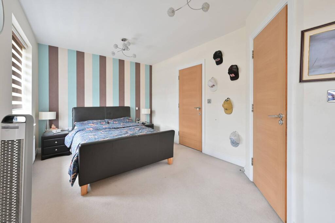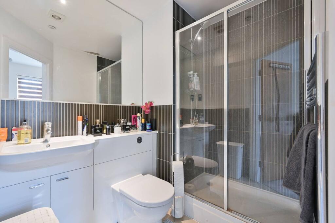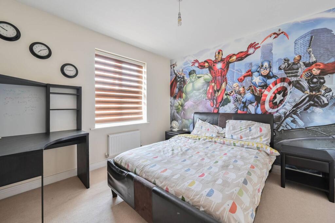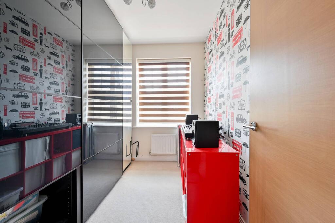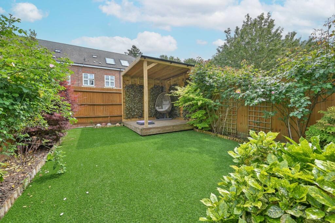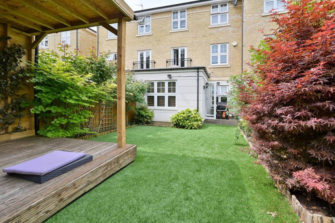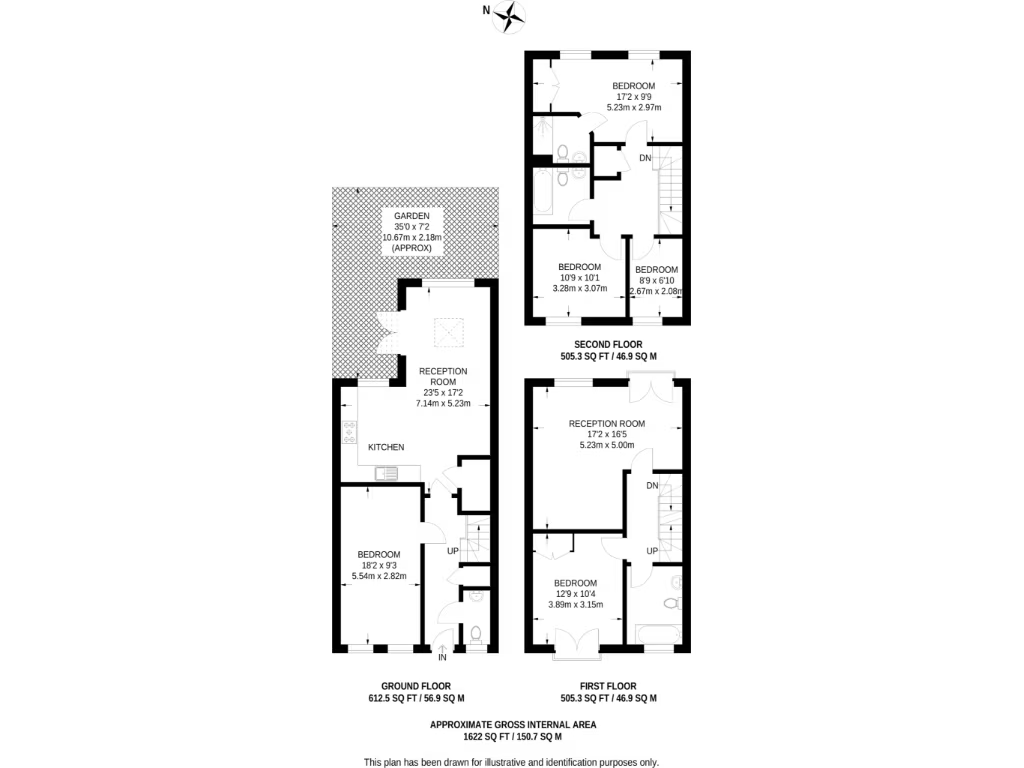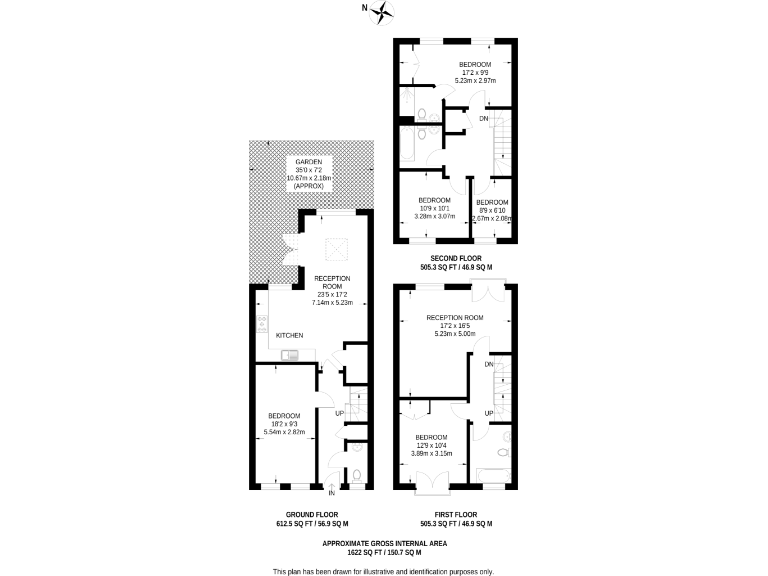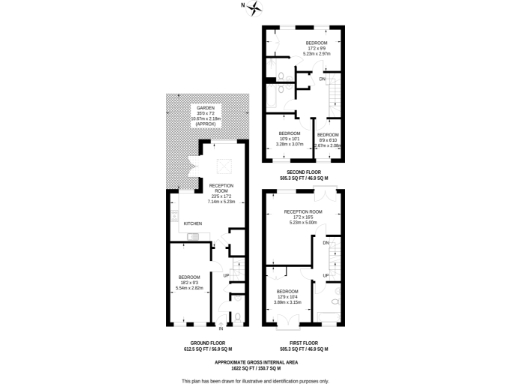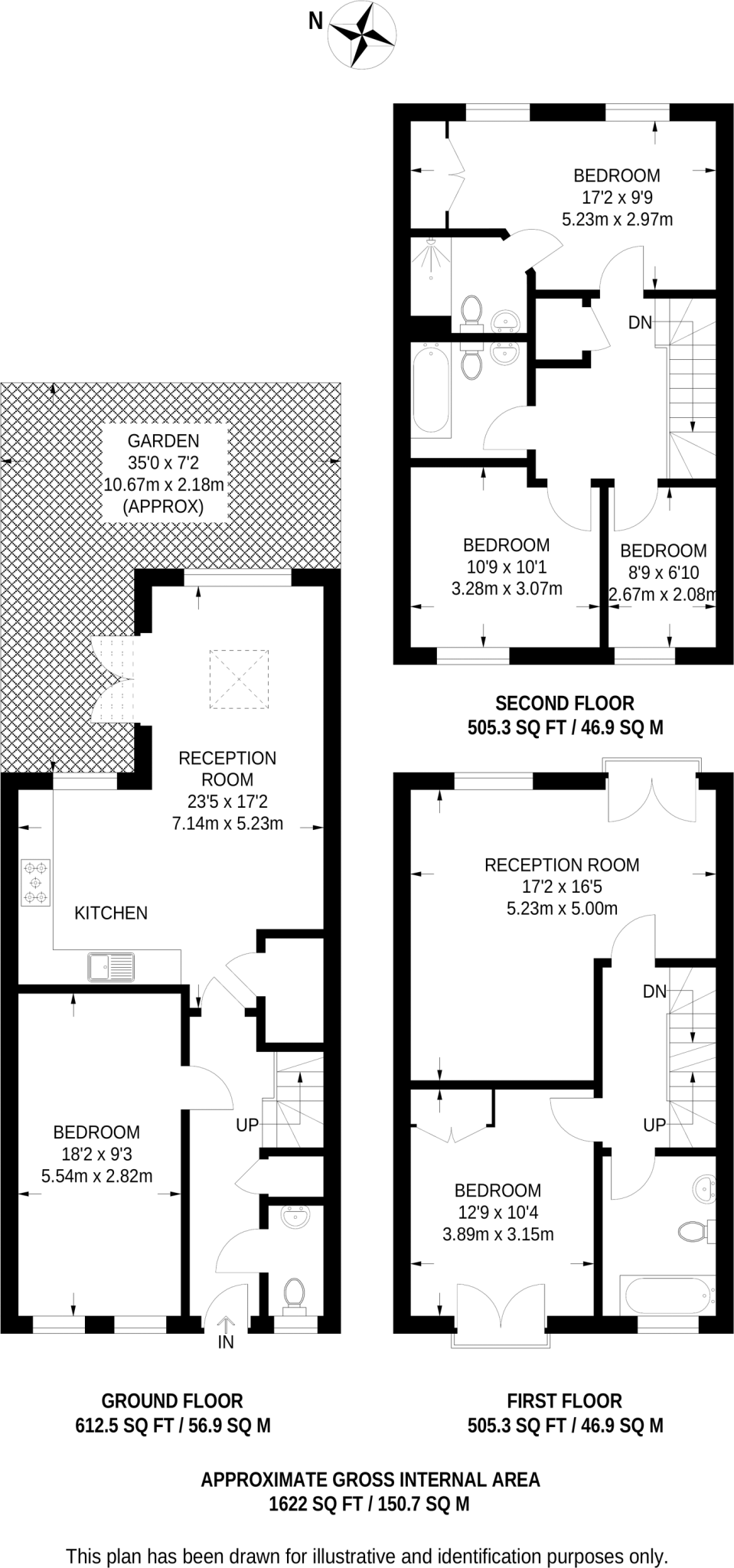Summary - Baldwin Road, Watford, WD17 WD17 4DP
5 bed 3 bath Terraced
Spacious five-bedroom townhouse with ensuite, garden and driveway in sought-after Watford..
Five bedrooms including ensuite to the principal bedroom
Open-plan eat-in kitchen leading to private rear garden
Approximately 1,622 sq ft across three floors
Driveway providing off-street parking for convenience
Built post-2007 with mains gas heating and double glazing (install date unknown)
Small plot size; garden is private but modest
Multi-story layout may be unsuitable for mobility-restricted buyers
Located near outstanding schools and local amenities
Set across three floors, this modern freehold townhouse offers spacious family living in a sought-after Watford location. At about 1,622 sq ft the house provides five bedrooms, an ensuite to the principal bedroom and a contemporary eat-in kitchen that opens toward a private rear garden — ideal for children and entertaining. Off-street parking via a driveway and very low local crime add everyday convenience and peace of mind.
The property was constructed post-2007 and benefits from mains gas heating with a boiler and radiators, double glazing and cavity wall insulation (assumed). Its position in a very affluent, inner‑city area close to outstanding primary and secondary schools and local amenities suits families and professionals who value strong transport links and community facilities.
Buyers should note the plot is small and the home’s multi-story layout may not suit those needing single-level living. The installation date of the glazing is unknown and any buyer seeking higher energy performance or specific upgrades should factor potential investment into plans. Overall, this is a contemporary, well-located family home with good space and schooling nearby.
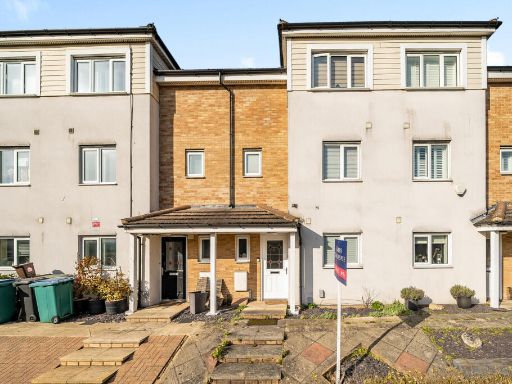 4 bedroom semi-detached house for sale in Rickmansworth Road, Watford, Hertfordshire, WD18 — £685,000 • 4 bed • 2 bath • 1480 ft²
4 bedroom semi-detached house for sale in Rickmansworth Road, Watford, Hertfordshire, WD18 — £685,000 • 4 bed • 2 bath • 1480 ft²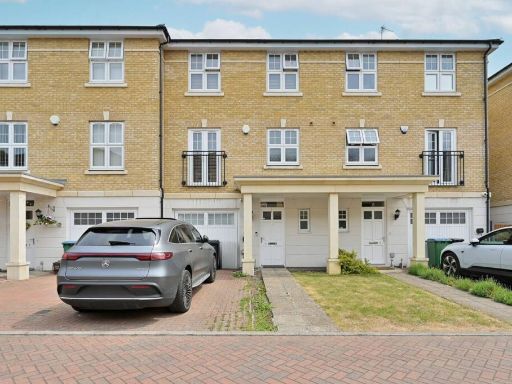 5 bedroom terraced house for sale in Baldwin Road, Watford, WD17 — £865,000 • 5 bed • 3 bath • 1622 ft²
5 bedroom terraced house for sale in Baldwin Road, Watford, WD17 — £865,000 • 5 bed • 3 bath • 1622 ft²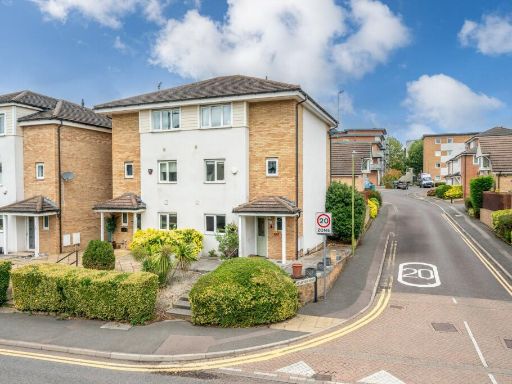 4 bedroom semi-detached house for sale in Rickmansworth Road, Watford, WD18 — £775,000 • 4 bed • 2 bath • 1475 ft²
4 bedroom semi-detached house for sale in Rickmansworth Road, Watford, WD18 — £775,000 • 4 bed • 2 bath • 1475 ft²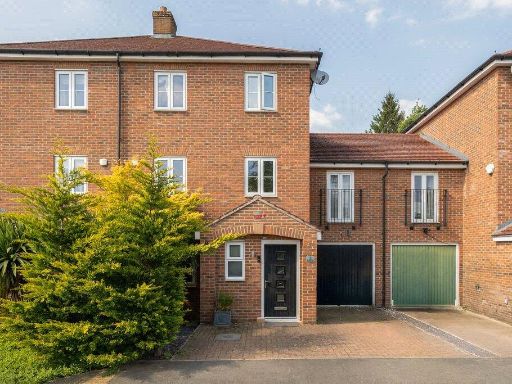 5 bedroom link detached house for sale in Albanwood, Watford, Hertfordshire, WD25 — £630,000 • 5 bed • 2 bath • 1694 ft²
5 bedroom link detached house for sale in Albanwood, Watford, Hertfordshire, WD25 — £630,000 • 5 bed • 2 bath • 1694 ft²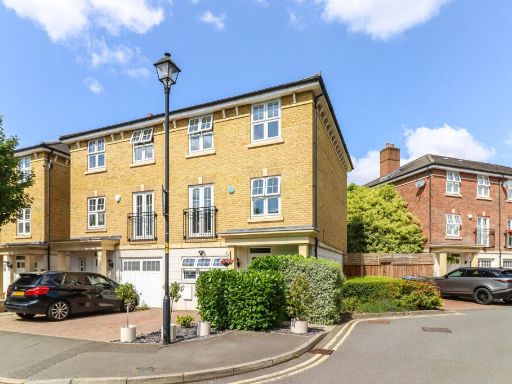 4 bedroom semi-detached house for sale in Colnhurst Road, Watford, WD17 — £875,000 • 4 bed • 3 bath • 1579 ft²
4 bedroom semi-detached house for sale in Colnhurst Road, Watford, WD17 — £875,000 • 4 bed • 3 bath • 1579 ft²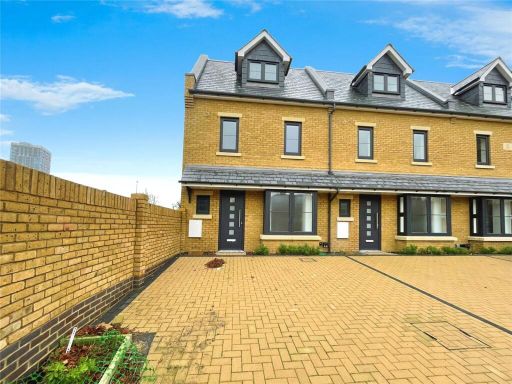 4 bedroom end of terrace house for sale in St. Johns Road, Watford, Hertfordshire, WD17 — £780,000 • 4 bed • 3 bath • 1512 ft²
4 bedroom end of terrace house for sale in St. Johns Road, Watford, Hertfordshire, WD17 — £780,000 • 4 bed • 3 bath • 1512 ft²