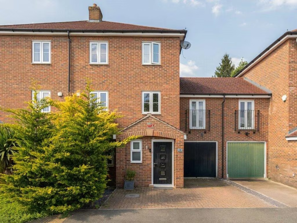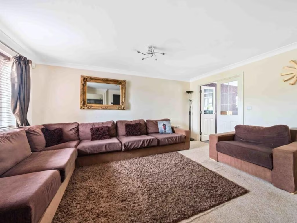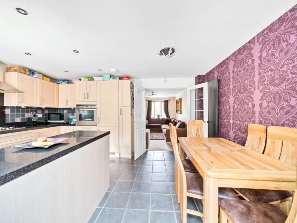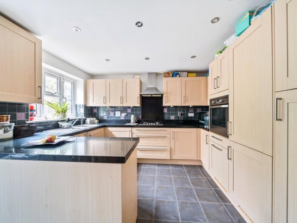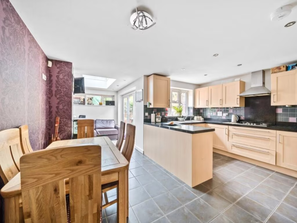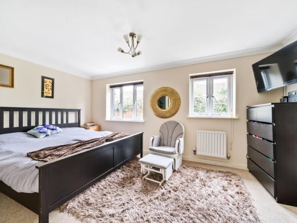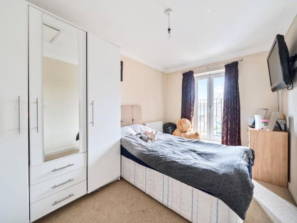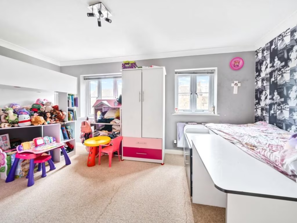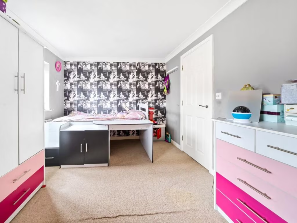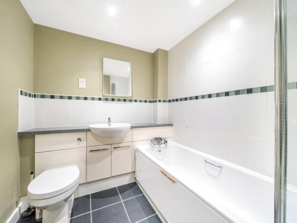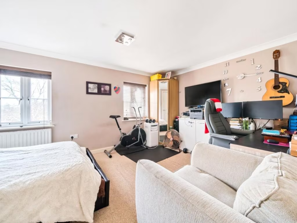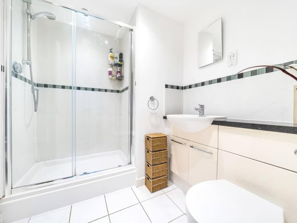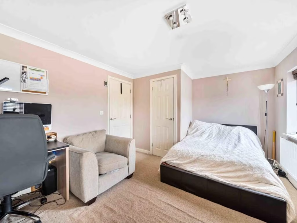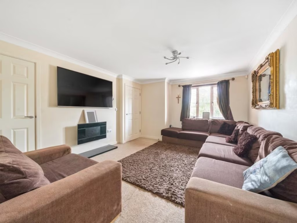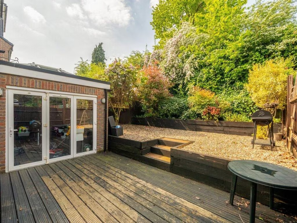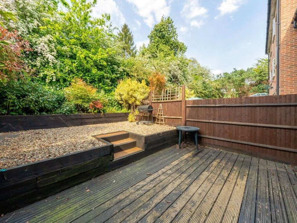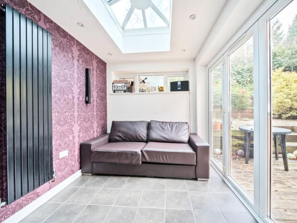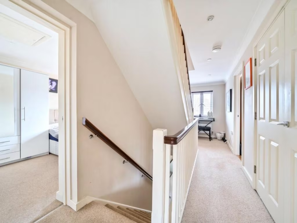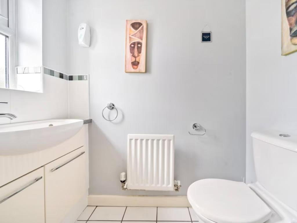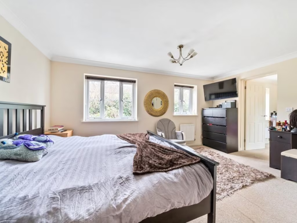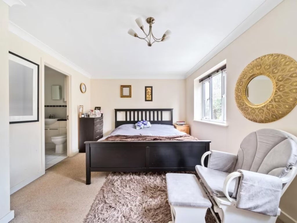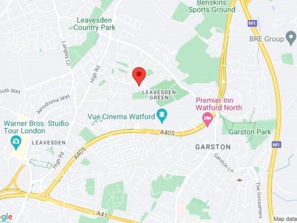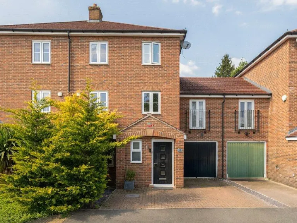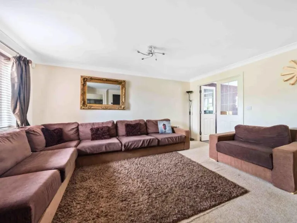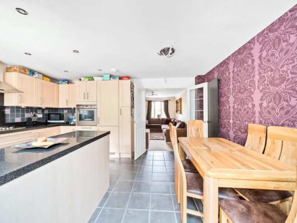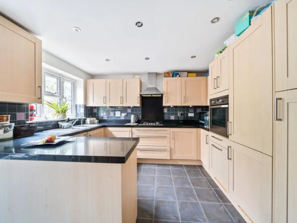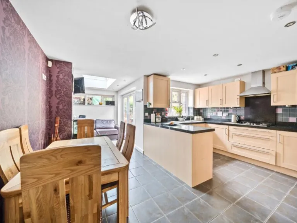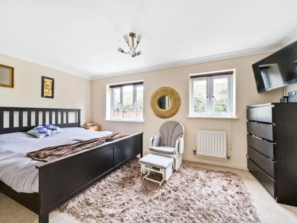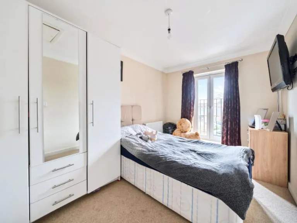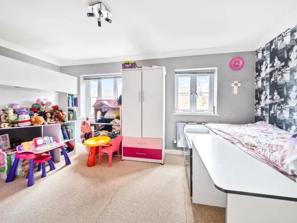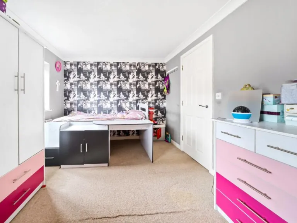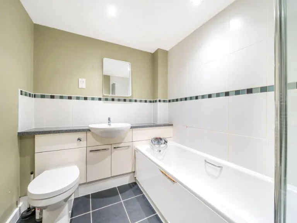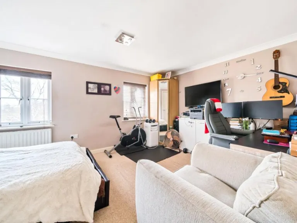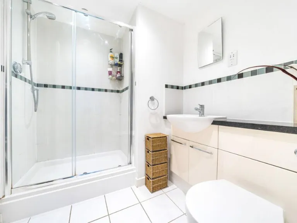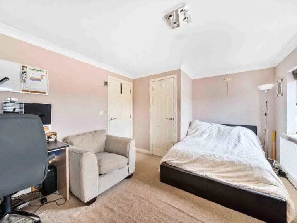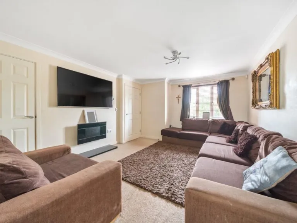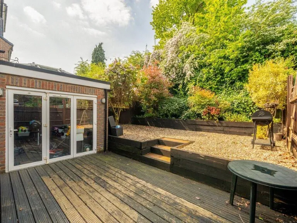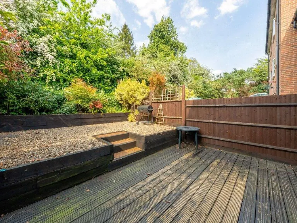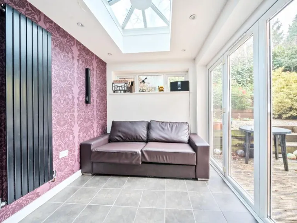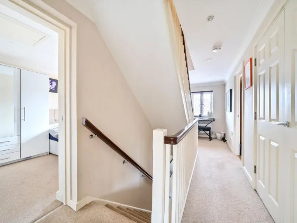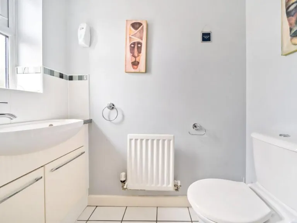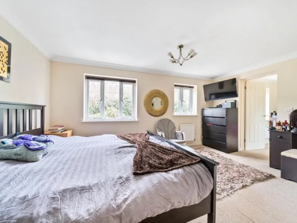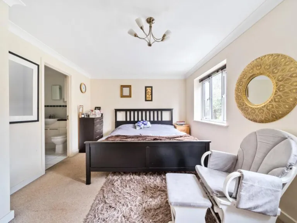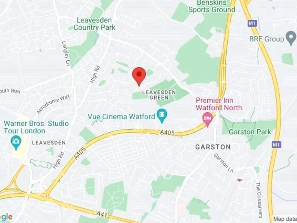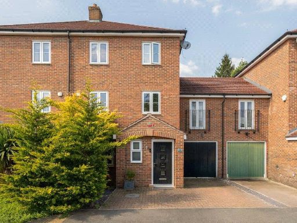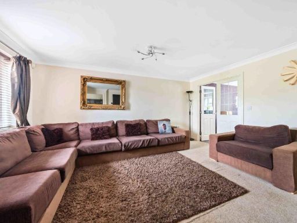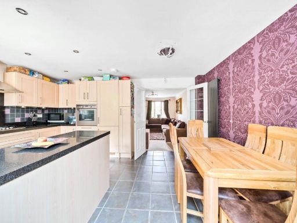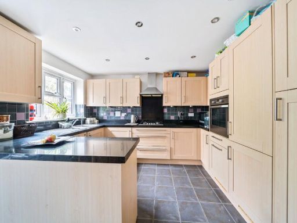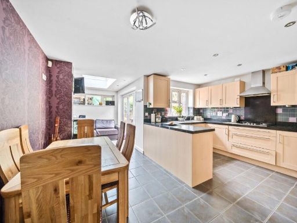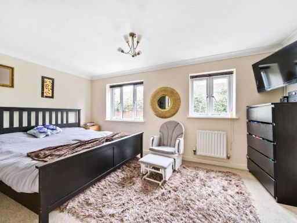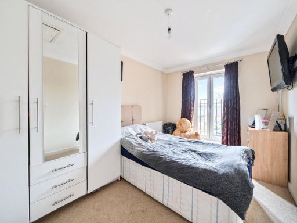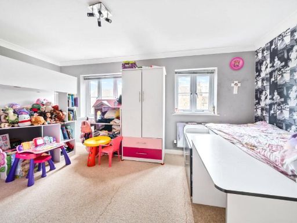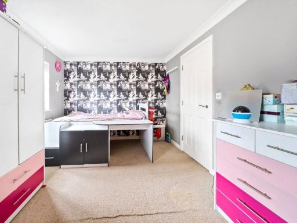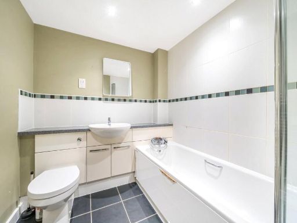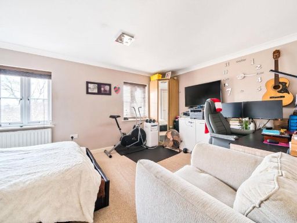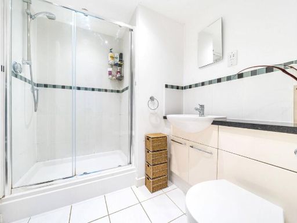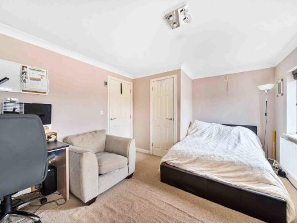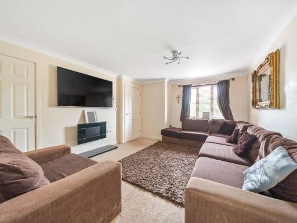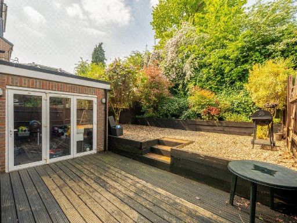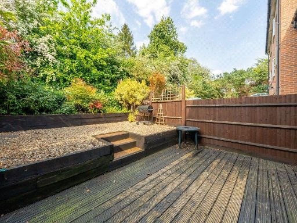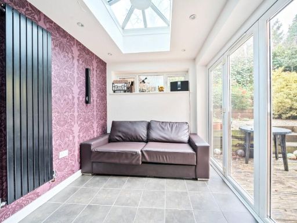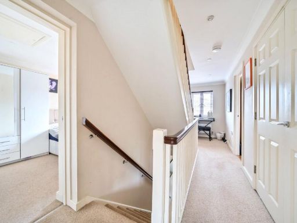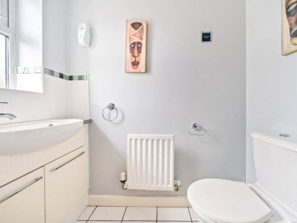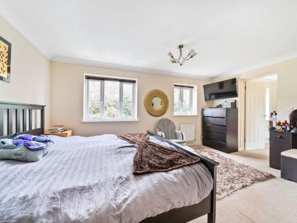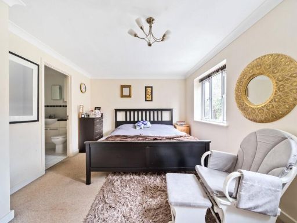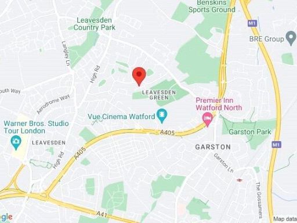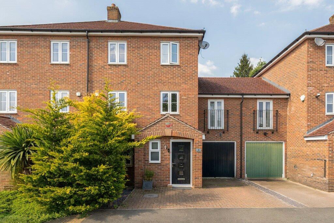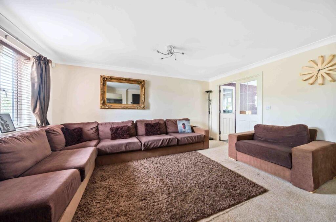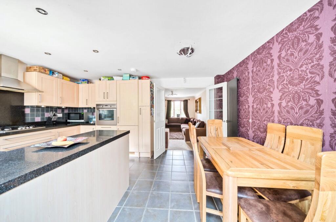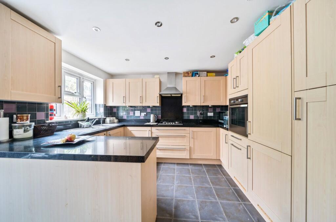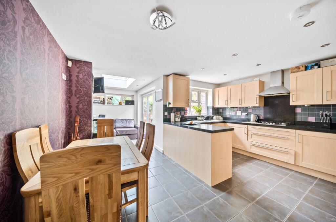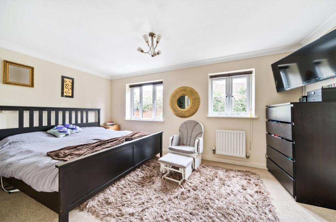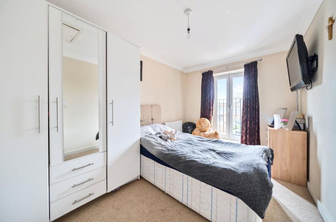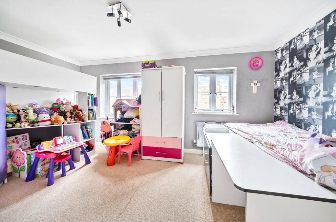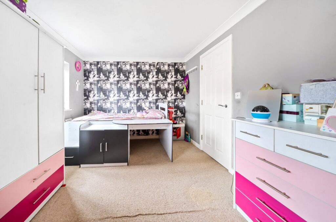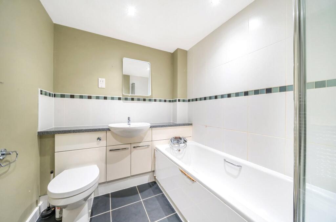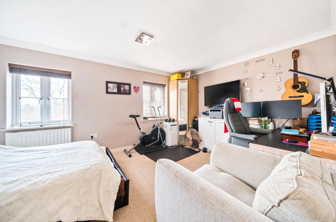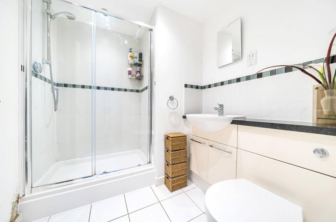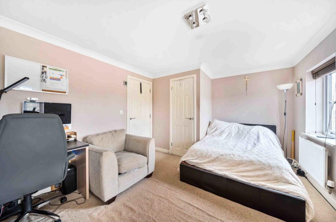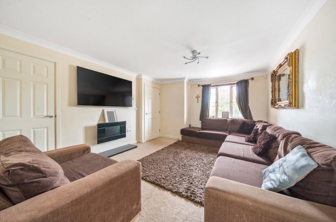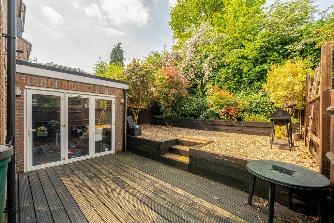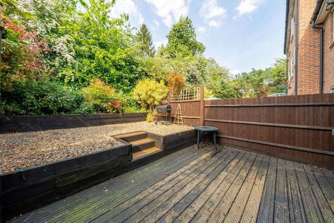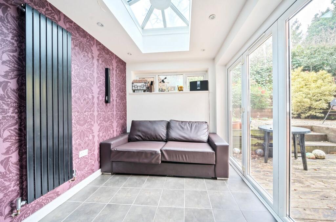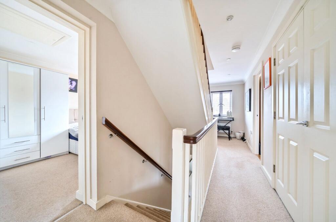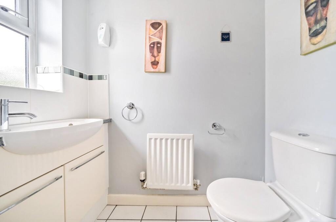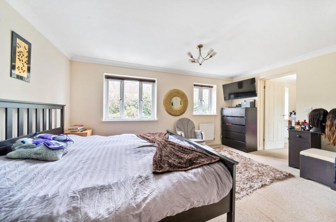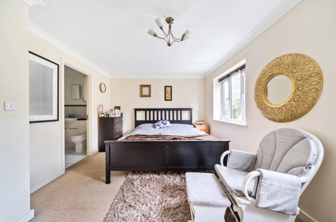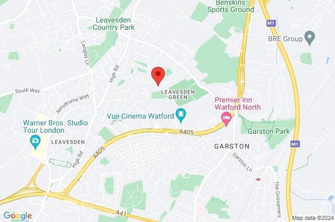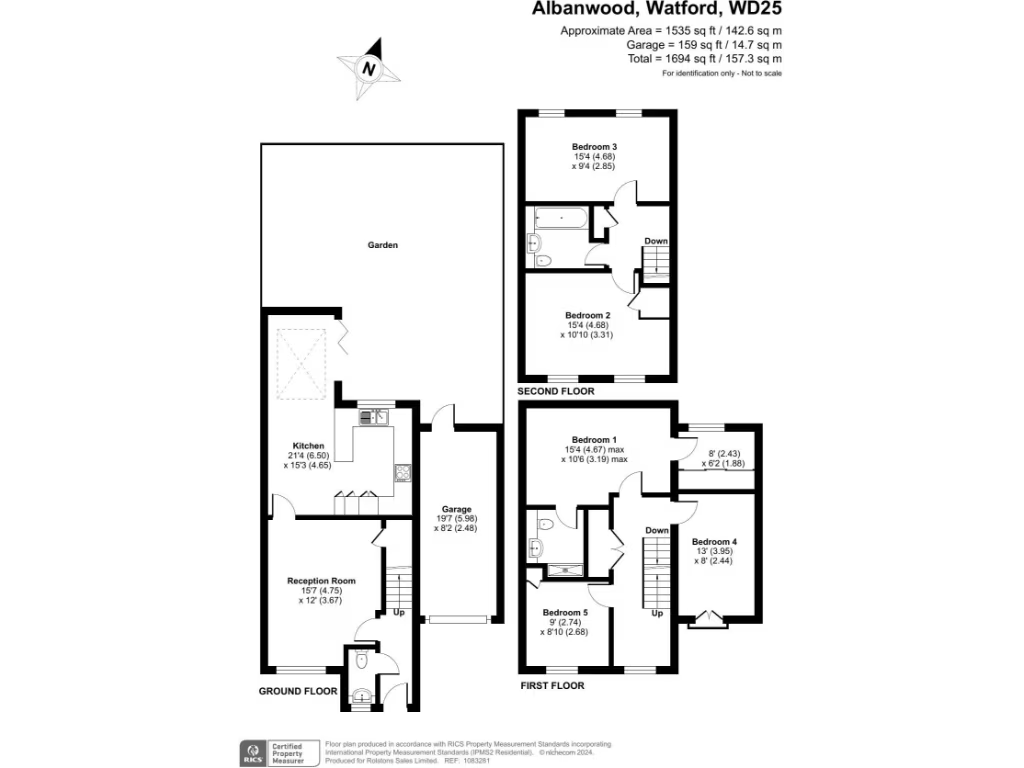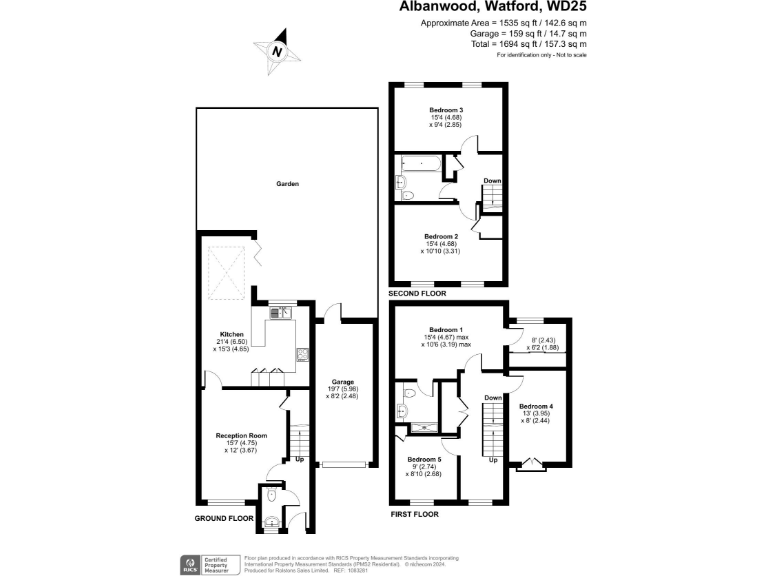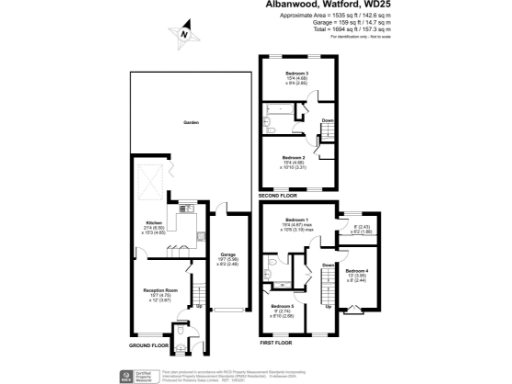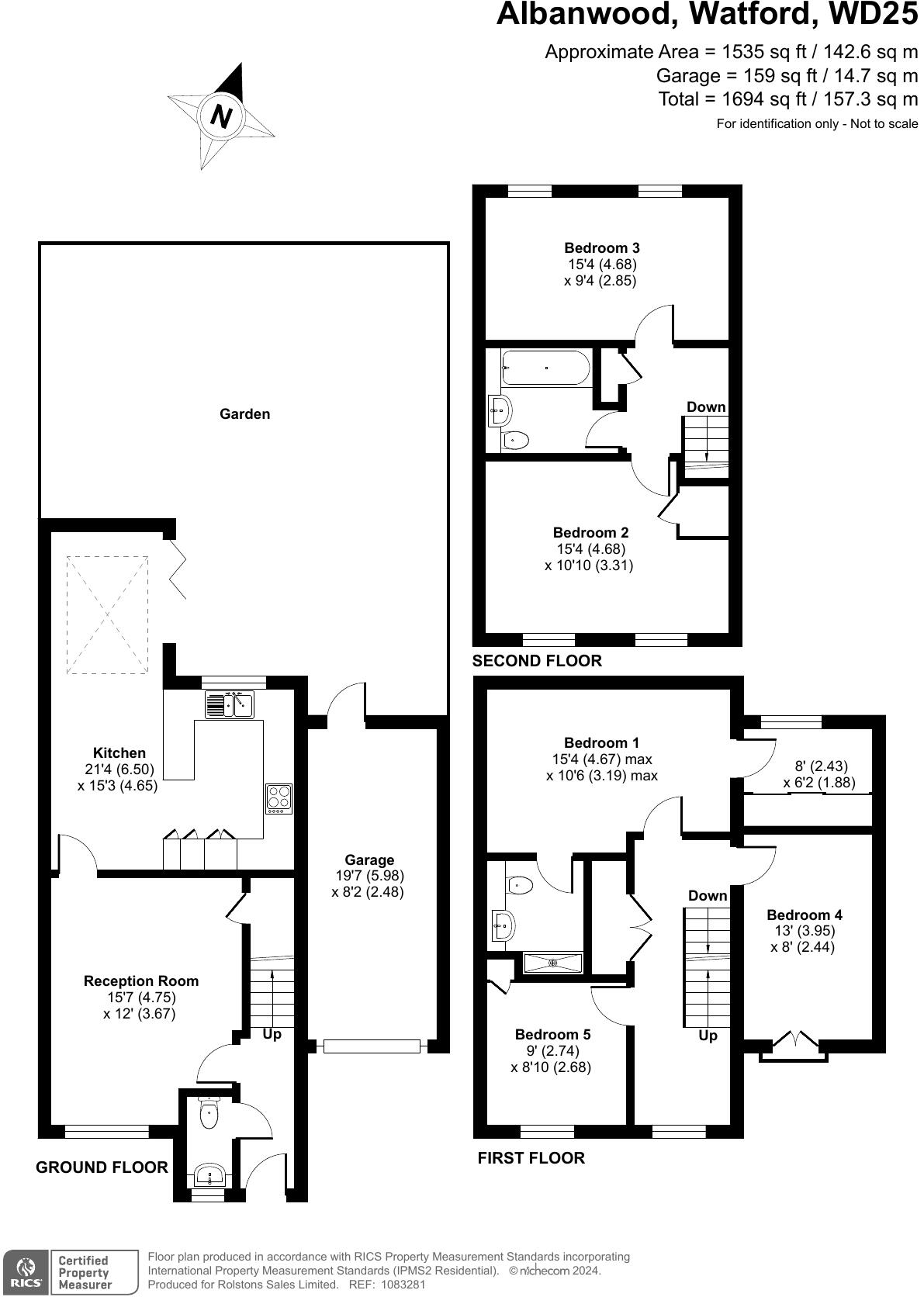Summary - 3 Albanwood, WATFORD WD25 7BZ
5 bed 2 bath Terraced
Spacious three-storey family home near top schools and transport links.
Five bedrooms including ensuite and walk-in dressing room
Open kitchen/family room with conservatory and decking
Integral garage plus driveway parking for multiple cars
Total 1,694 sqft across three storeys, flexible family layout
EPC C, double glazing, mains gas boiler and radiators
Small rear garden — low maintenance but limited outdoor space
Located in quiet cul-de-sac close to good local schools
Area records above-average crime; Council Tax Band E
Set in a quiet cul-de-sac, this five-bedroom link-detached townhouse is designed for family living across three floors. The house offers flexible bedroom arrangements, an ensuite and walk-in dressing room to the principal bedroom, and an open kitchen/family area that flows to a conservatory and decked rear garden.
Practical benefits include an integral garage, driveway parking, double glazing, mains gas central heating and an EPC rating of C — all useful for everyday comfort and running costs. At 1,694 sq ft the accommodation is generous for its footprint, with six main rooms plus bedrooms spread over three storeys.
Location works well for families: Alban Wood and Parmiters are both nearby, green spaces and local amenities are within easy reach, and Garston rail links allow straightforward commuting. The plot is low-maintenance, with decking and a compact rear garden that favours ease of upkeep rather than large outdoor space.
Be aware of a few material points: the plot is small, so outdoor space is limited; the property sits in an area with above-average recorded crime; and the home falls into Council Tax Band E. These are practical factors to weigh against the size, school access and parking provision offered here.
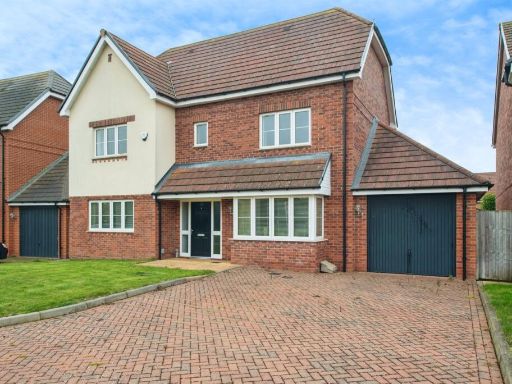 5 bedroom detached house for sale in South Way, Abbots Langley, WD5 — £975,000 • 5 bed • 2 bath • 1437 ft²
5 bedroom detached house for sale in South Way, Abbots Langley, WD5 — £975,000 • 5 bed • 2 bath • 1437 ft²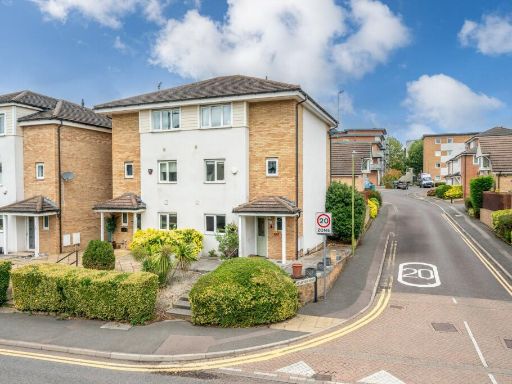 4 bedroom semi-detached house for sale in Rickmansworth Road, Watford, WD18 — £775,000 • 4 bed • 2 bath • 1475 ft²
4 bedroom semi-detached house for sale in Rickmansworth Road, Watford, WD18 — £775,000 • 4 bed • 2 bath • 1475 ft²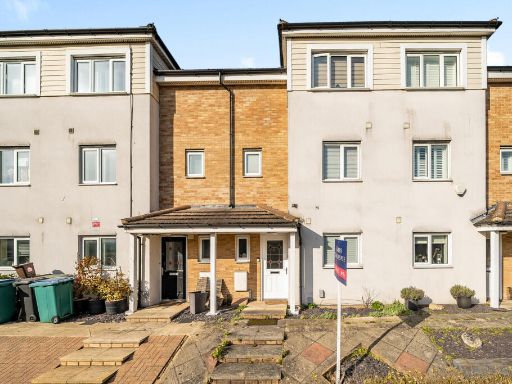 4 bedroom semi-detached house for sale in Rickmansworth Road, Watford, Hertfordshire, WD18 — £685,000 • 4 bed • 2 bath • 1480 ft²
4 bedroom semi-detached house for sale in Rickmansworth Road, Watford, Hertfordshire, WD18 — £685,000 • 4 bed • 2 bath • 1480 ft²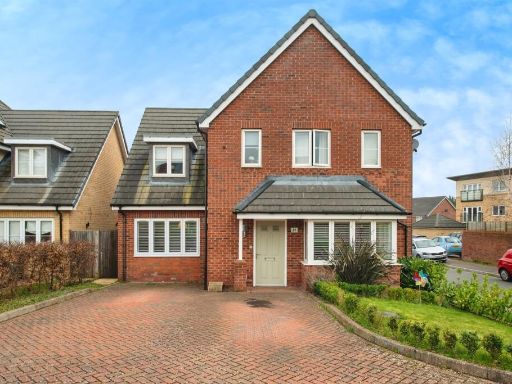 5 bedroom detached house for sale in Braham Crescent, Leavesden, Watford, WD25 — £900,000 • 5 bed • 3 bath • 1658 ft²
5 bedroom detached house for sale in Braham Crescent, Leavesden, Watford, WD25 — £900,000 • 5 bed • 3 bath • 1658 ft²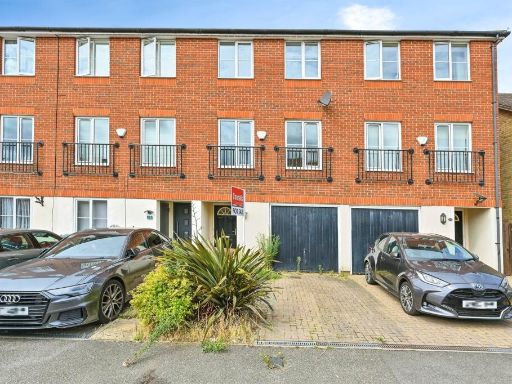 4 bedroom terraced house for sale in Edson Close, WATFORD, WD25 — £525,000 • 4 bed • 2 bath • 1238 ft²
4 bedroom terraced house for sale in Edson Close, WATFORD, WD25 — £525,000 • 4 bed • 2 bath • 1238 ft²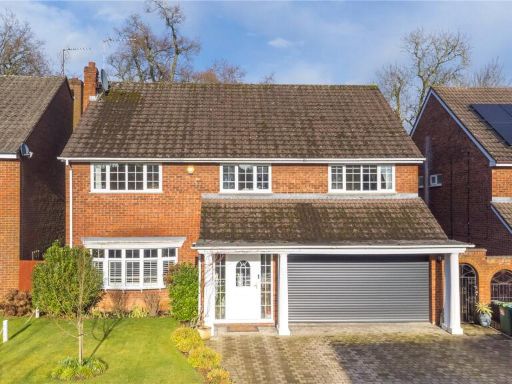 5 bedroom detached house for sale in Bay Tree Walk, Watford, WD17 — £1,200,000 • 5 bed • 2 bath • 2518 ft²
5 bedroom detached house for sale in Bay Tree Walk, Watford, WD17 — £1,200,000 • 5 bed • 2 bath • 2518 ft²