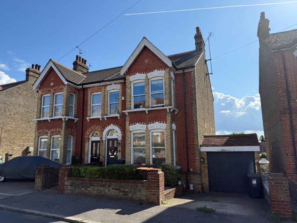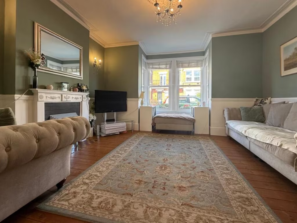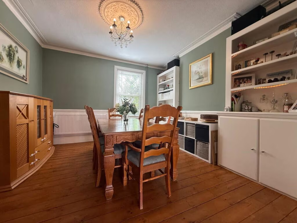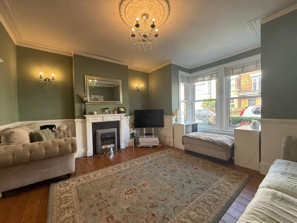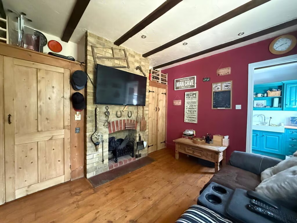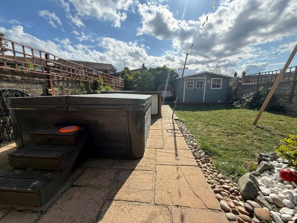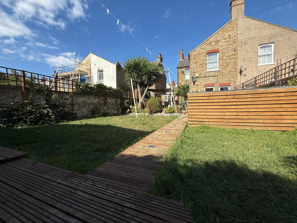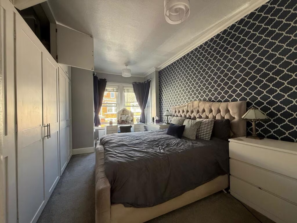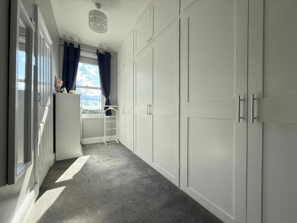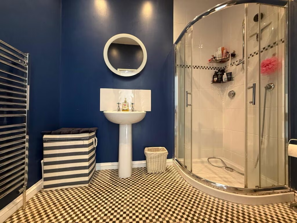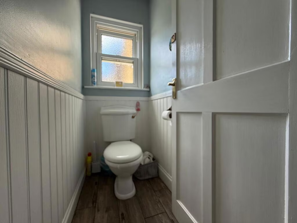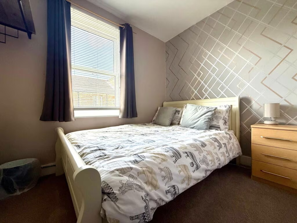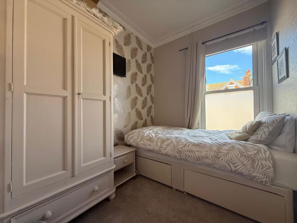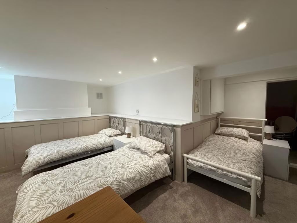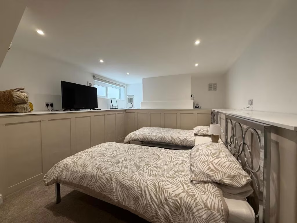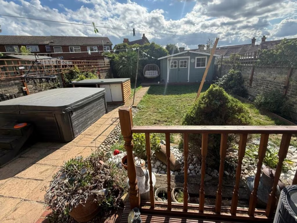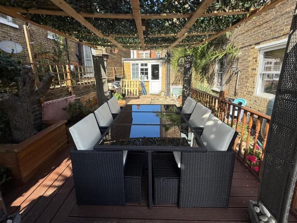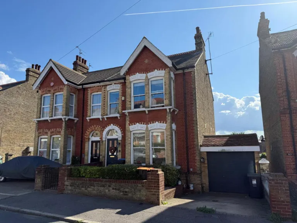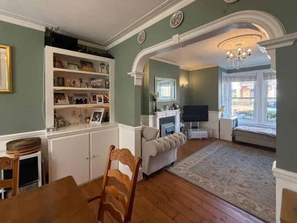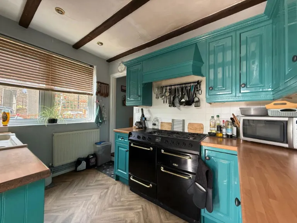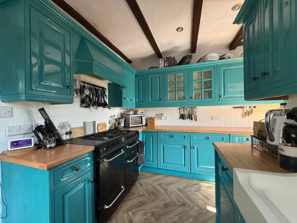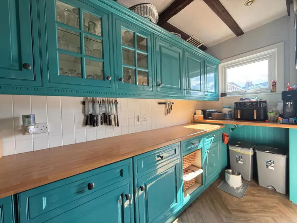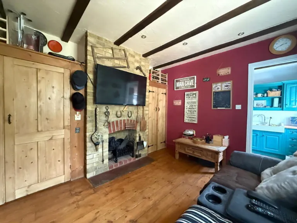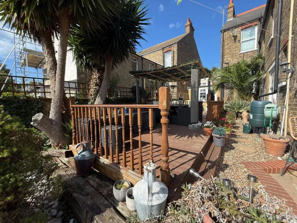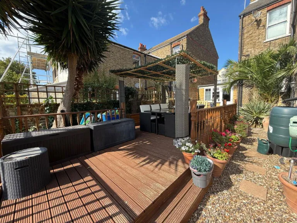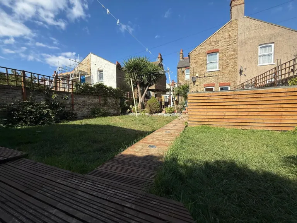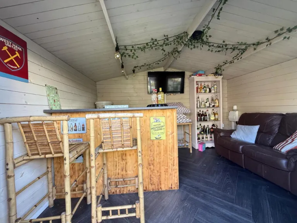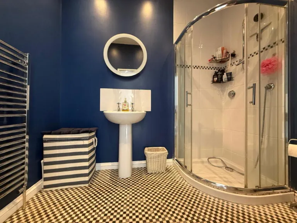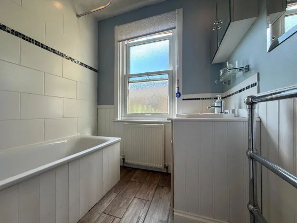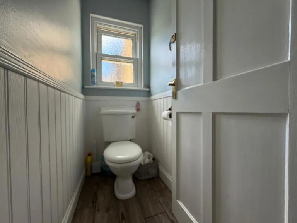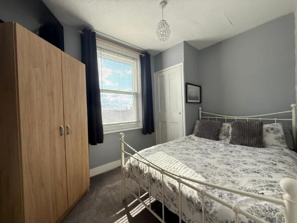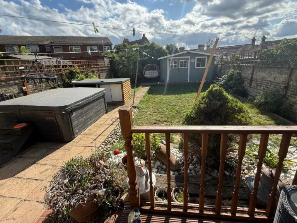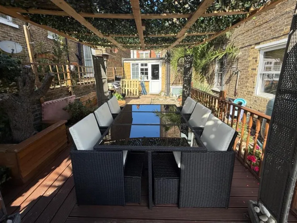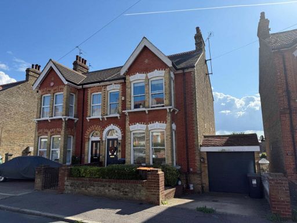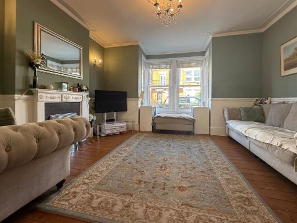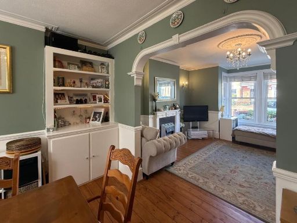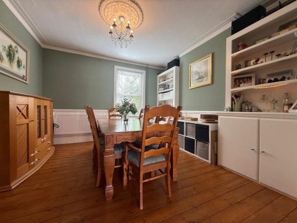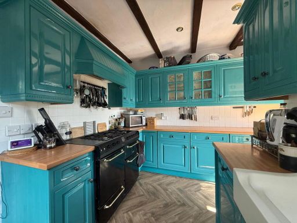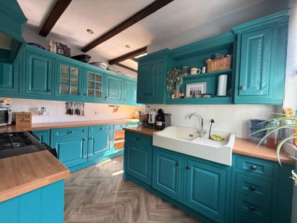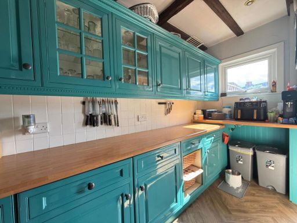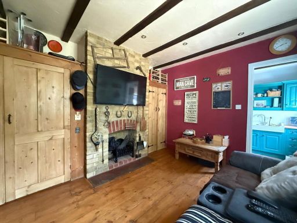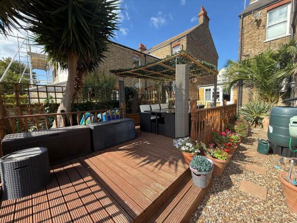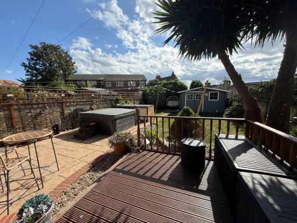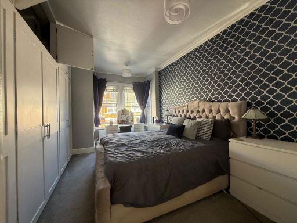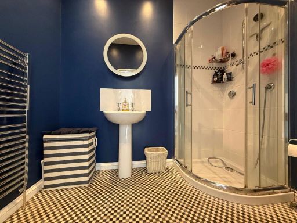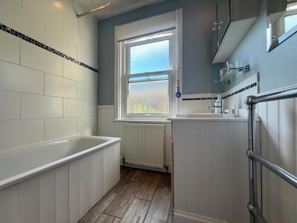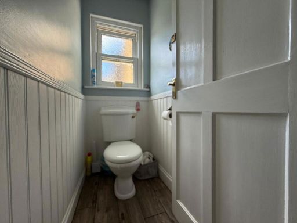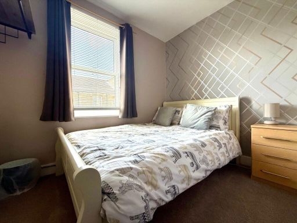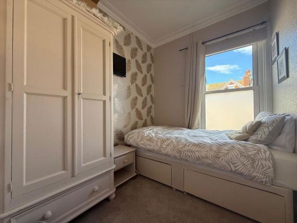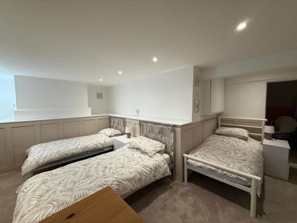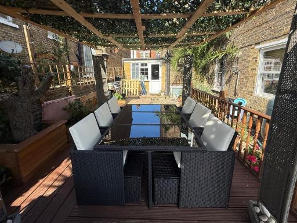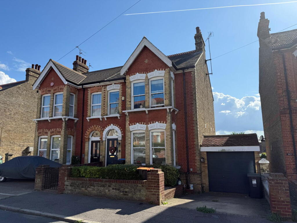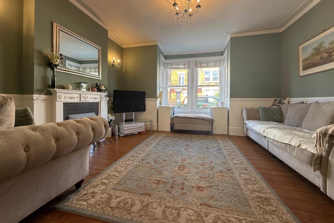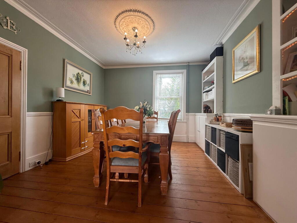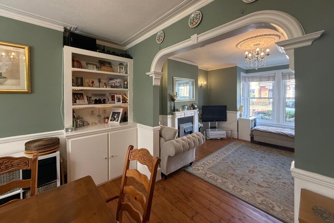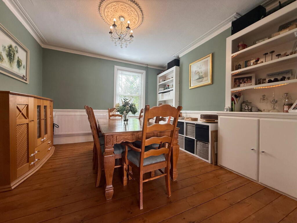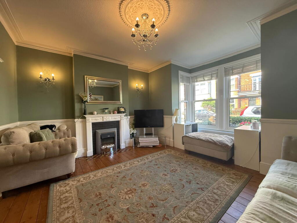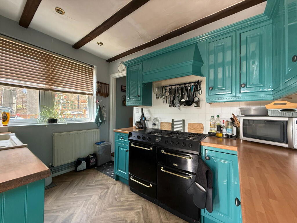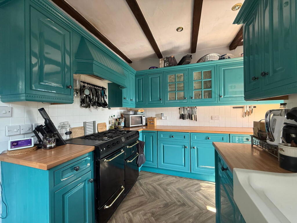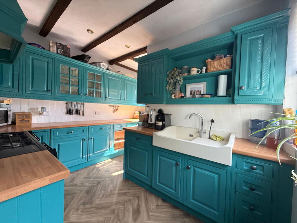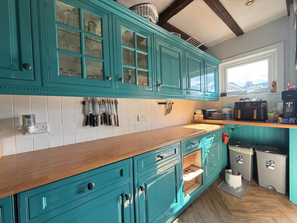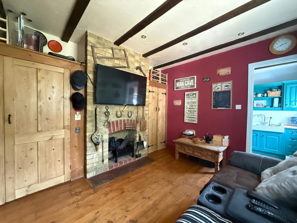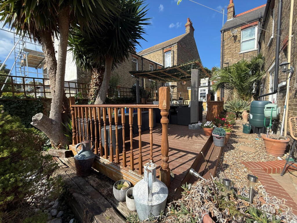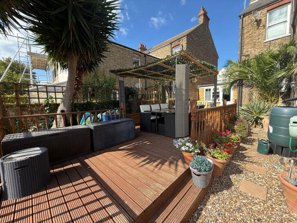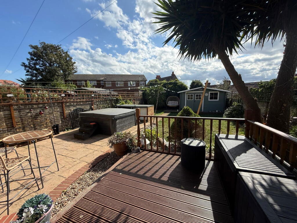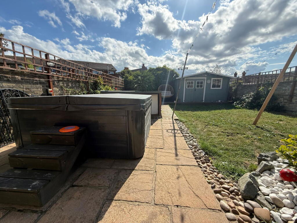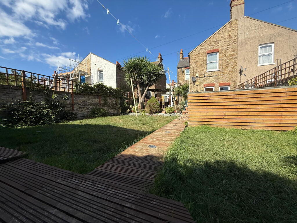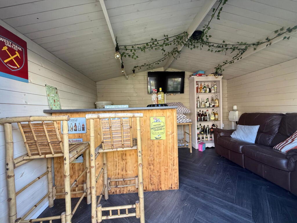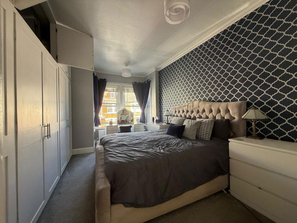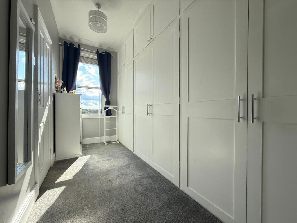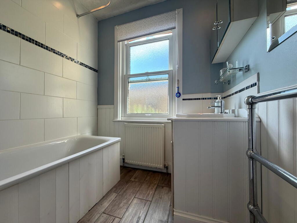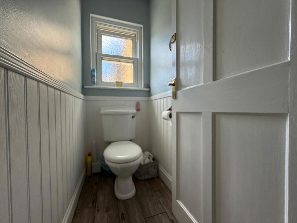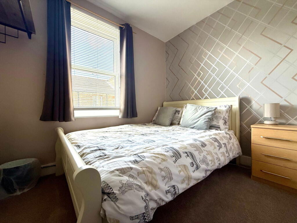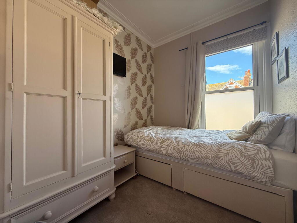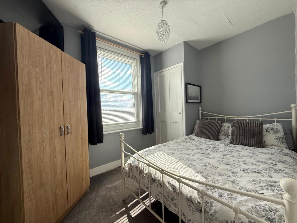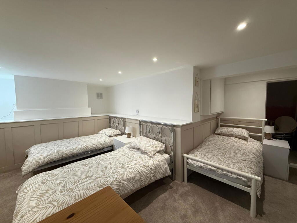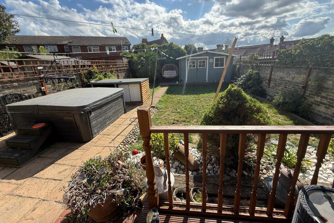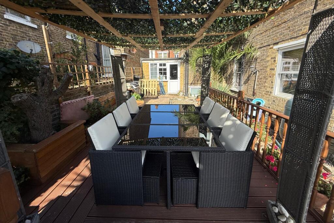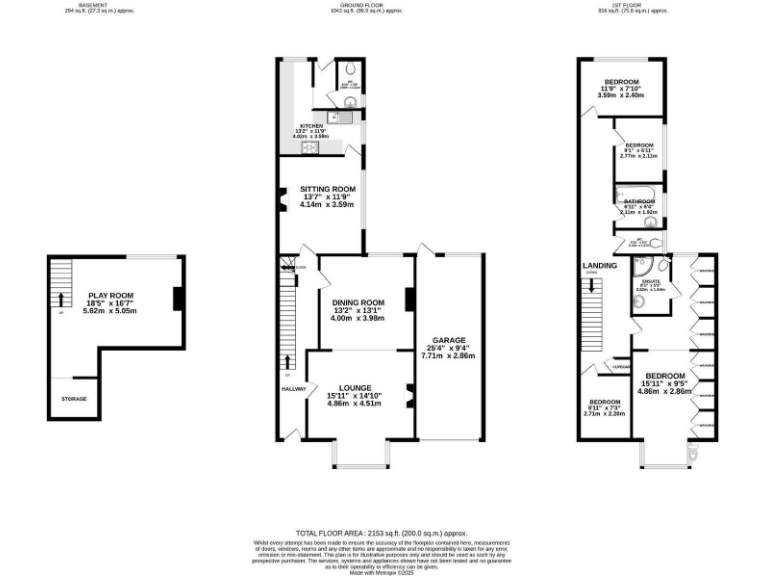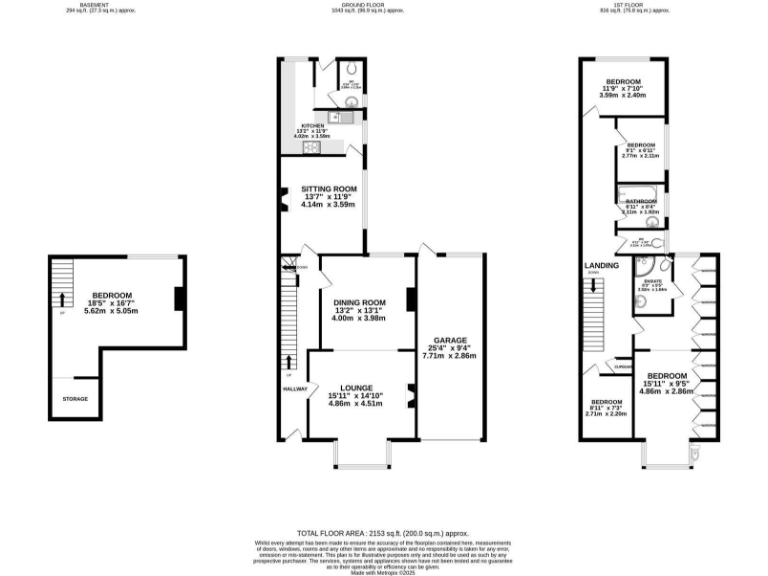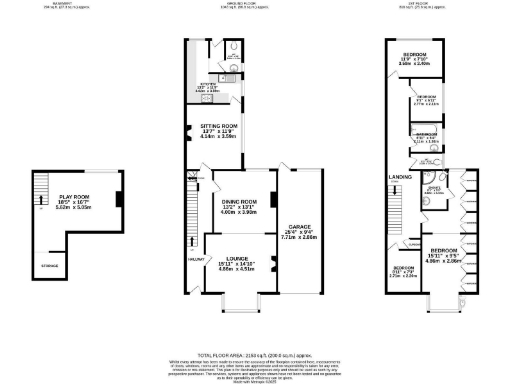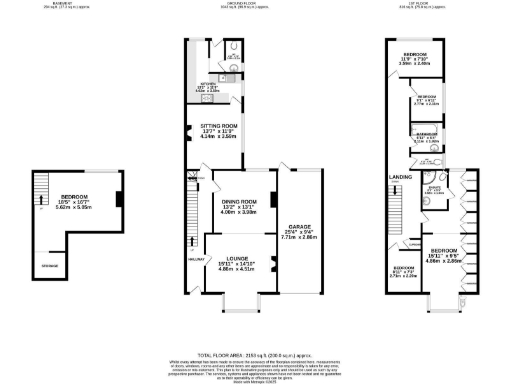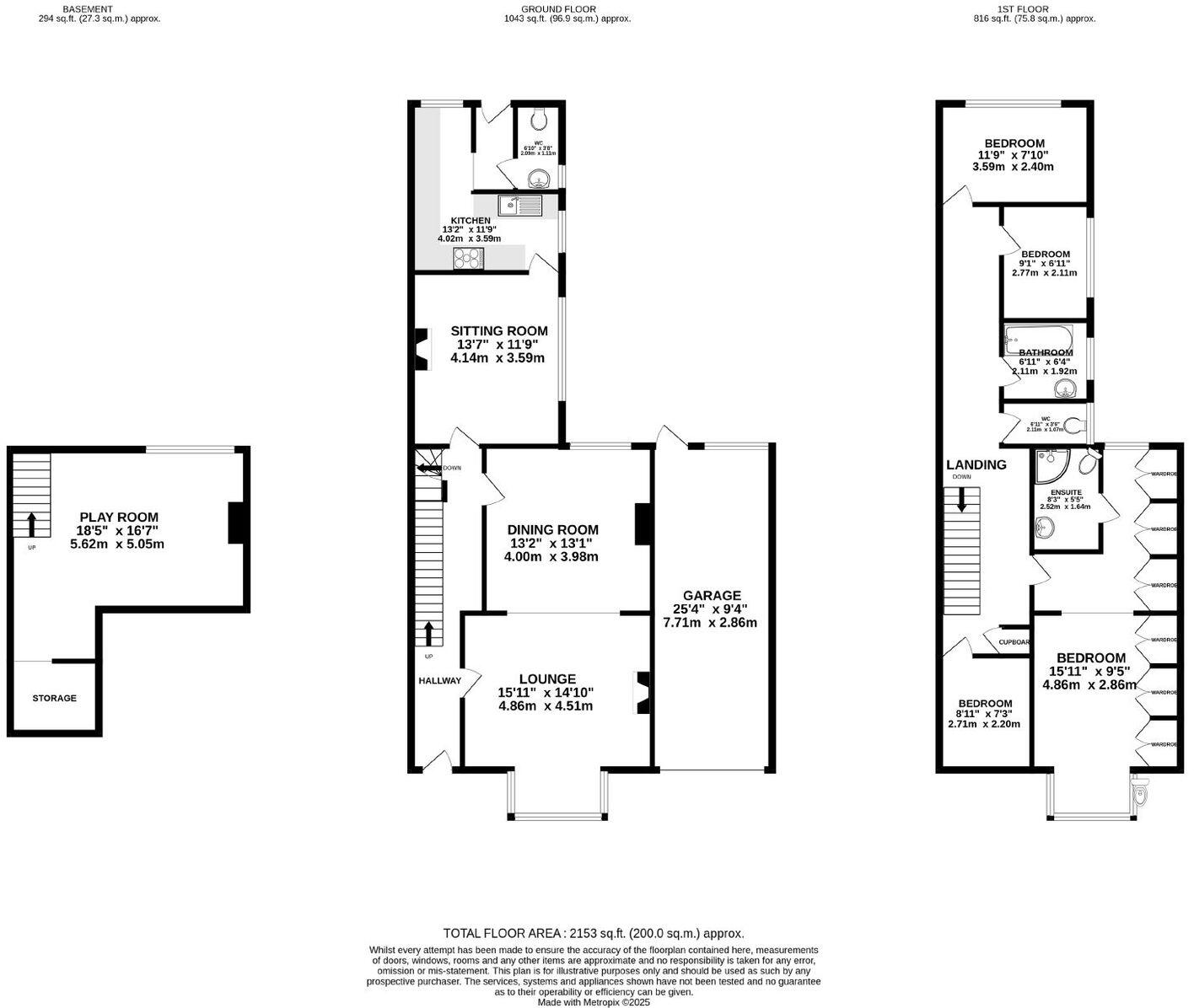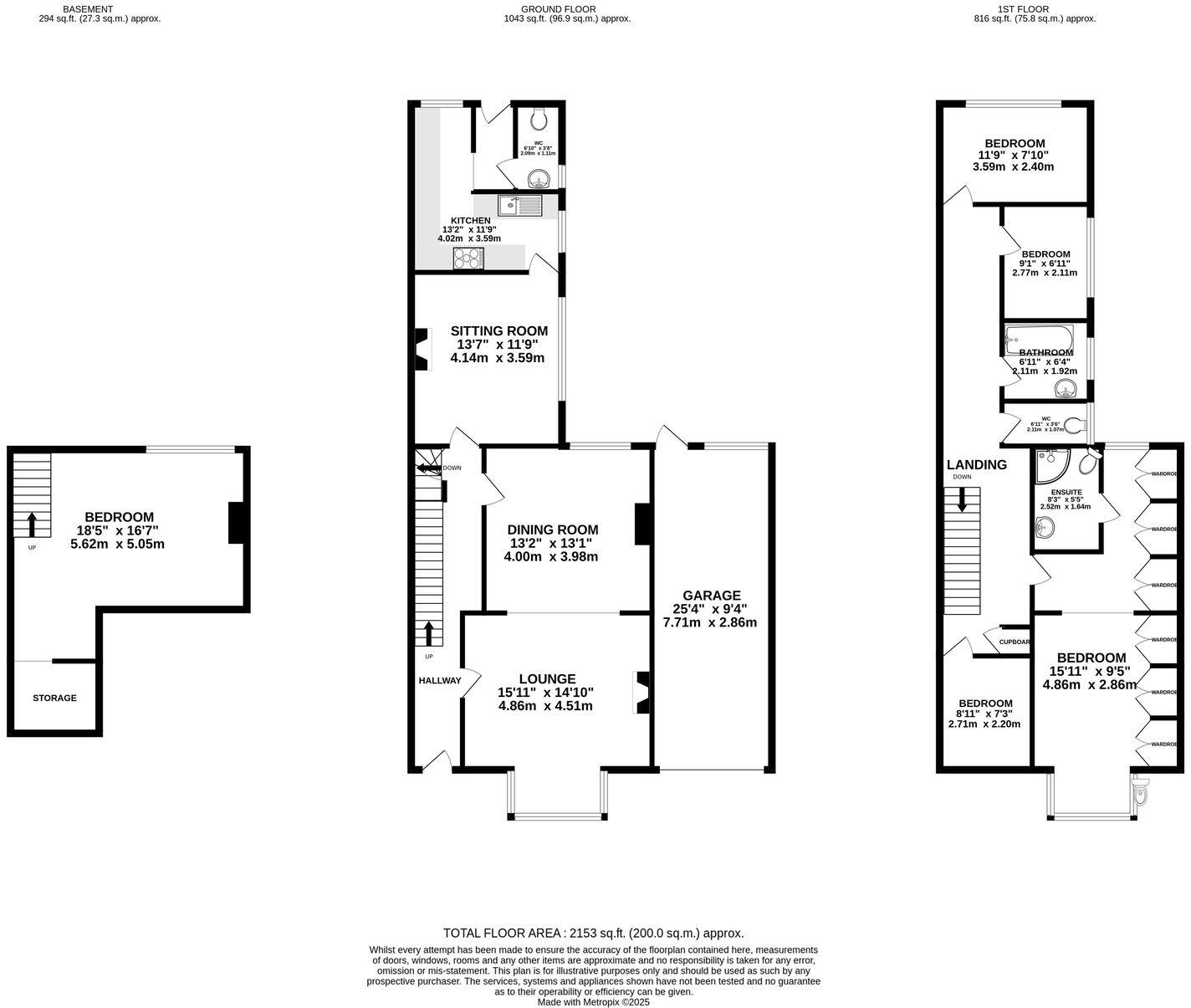Summary - 44 APPROACH ROAD MARGATE CT9 2AS
5 bed 2 bath Semi-Detached
Large south-facing garden, garage and versatile living close to parks and schools.
Five bedrooms and three reception rooms, flexible family layout
South-facing rear garden with raised deck and garden bar
Garage with inspection pit — useful for projects and secure parking
Converted basement room provides extra space but limited light
Solid brick walls; likely no cavity insulation — may need upgrading
Double glazing fitted post-2002 and mains gas central heating
Close to Dane Park, shops, cafés and several Good-rated schools
Local area shows high crime and significant deprivation — consider risks
Set over multiple floors with generous ceiling heights and period detail, this substantial Victorian semi-detached house suits a growing family that values space and character. The property offers three reception rooms, five bedrooms (including a converted basement room), two bathrooms and useful garage parking with a rare inspection pit for DIY projects. A south-facing rear garden and raised deck provide outdoor space for children and summer entertaining.
The house sits close to Dane Park and Northdown Road’s independent shops, cafés and services, with several well-regarded primary and secondary schools nearby — including a top-performing grammar school. Practical comforts include double glazing (fitted post-2002), mains gas central heating with a boiler and radiators, and an average overall size of about 2,153 sq ft giving flexible family living.
Buyers should note material and area considerations: the property is built with solid brick walls assumed to have no insulation, which may require upgrading for energy efficiency. The converted basement bedroom provides extra space but may have limited natural light and could need work to meet modern building or fire-safety standards. The local area classification shows significant deprivation and recorded crime levels are high — factors to weigh when considering long-term investment or family safety.
This house offers clear points of appeal — period charm, substantial living space, garage and a sunny garden — but also practical tasks and neighbourhood considerations. It will particularly suit families seeking roomy, characterful accommodation near parks and schools, and buyers open to minor refurbishment and insulation improvements to modernise comfort and running costs.
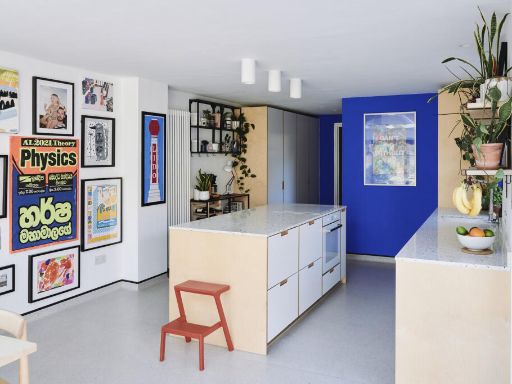 5 bedroom semi-detached house for sale in Addiscombe Road, Addiscombe Road, Margate, Kent, CT9 — £750,000 • 5 bed • 3 bath • 2301 ft²
5 bedroom semi-detached house for sale in Addiscombe Road, Addiscombe Road, Margate, Kent, CT9 — £750,000 • 5 bed • 3 bath • 2301 ft²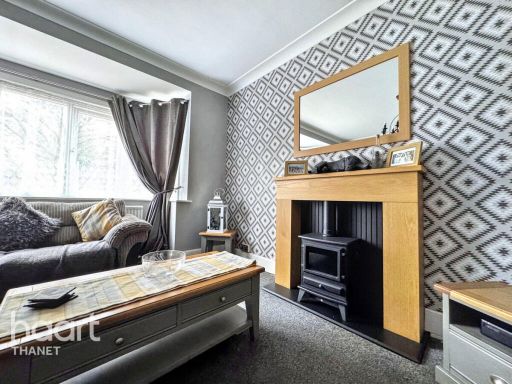 4 bedroom detached house for sale in Northumberland Avenue, Margate, CT9 — £475,000 • 4 bed • 2 bath • 1945 ft²
4 bedroom detached house for sale in Northumberland Avenue, Margate, CT9 — £475,000 • 4 bed • 2 bath • 1945 ft²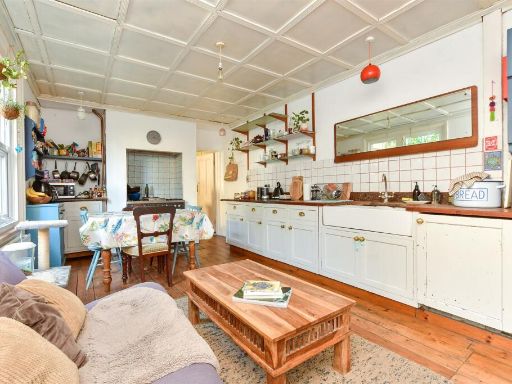 5 bedroom semi-detached house for sale in Madeira Road, Cliftonville, Margate, Kent, CT9 — £550,000 • 5 bed • 1 bath • 1228 ft²
5 bedroom semi-detached house for sale in Madeira Road, Cliftonville, Margate, Kent, CT9 — £550,000 • 5 bed • 1 bath • 1228 ft²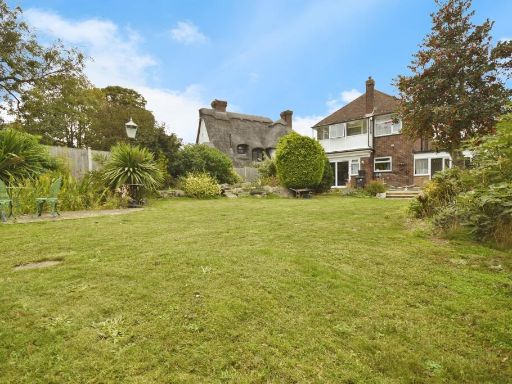 4 bedroom detached house for sale in Northumberland Avenue, Margate, CT9 — £475,000 • 4 bed • 2 bath • 1945 ft²
4 bedroom detached house for sale in Northumberland Avenue, Margate, CT9 — £475,000 • 4 bed • 2 bath • 1945 ft²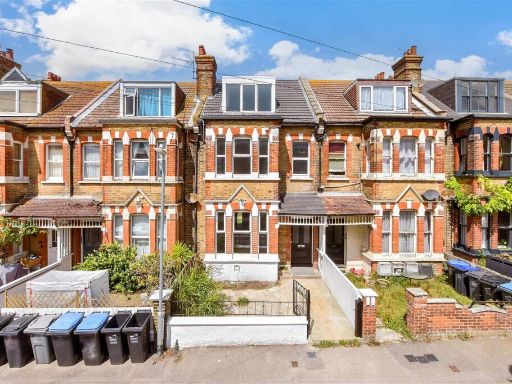 5 bedroom terraced house for sale in Arundel Road, Margate, Kent, CT9 — £500,000 • 5 bed • 1 bath • 1820 ft²
5 bedroom terraced house for sale in Arundel Road, Margate, Kent, CT9 — £500,000 • 5 bed • 1 bath • 1820 ft²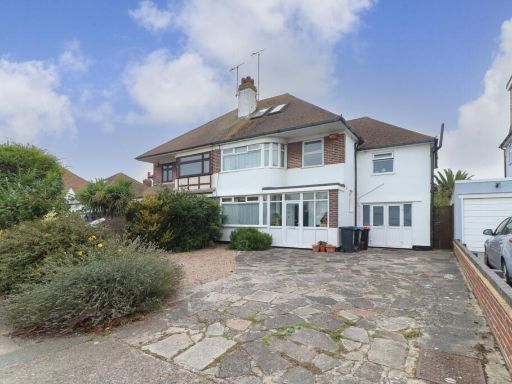 5 bedroom semi-detached house for sale in Gloucester Avenue, Margate, CT9 — £625,000 • 5 bed • 3 bath • 1955 ft²
5 bedroom semi-detached house for sale in Gloucester Avenue, Margate, CT9 — £625,000 • 5 bed • 3 bath • 1955 ft²