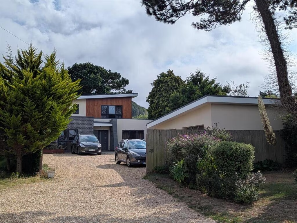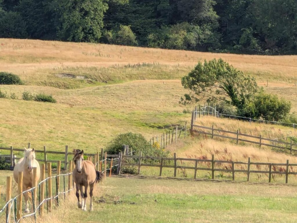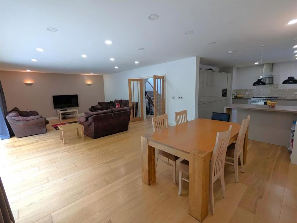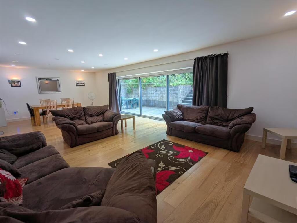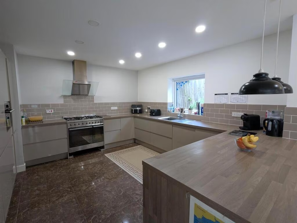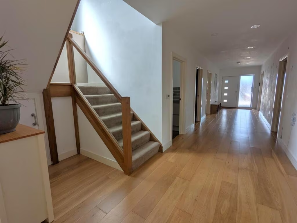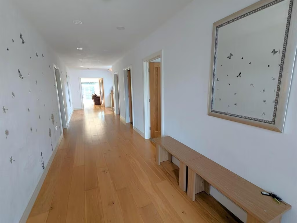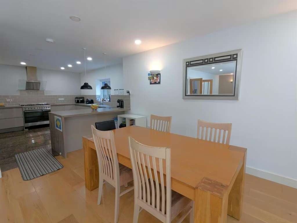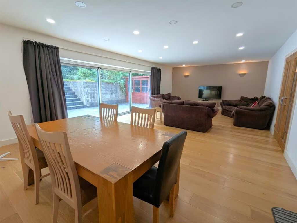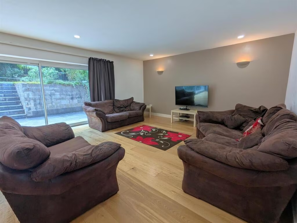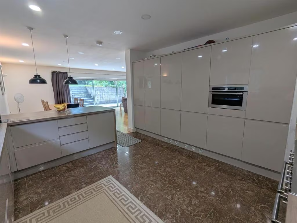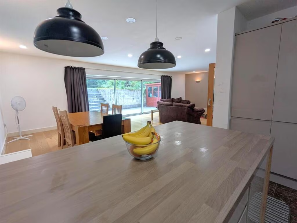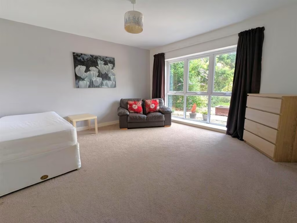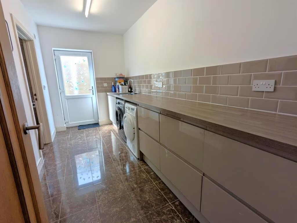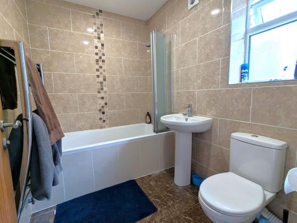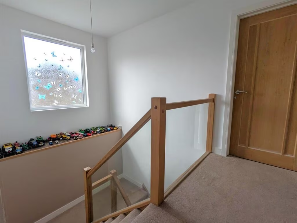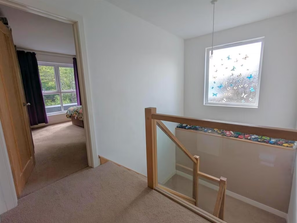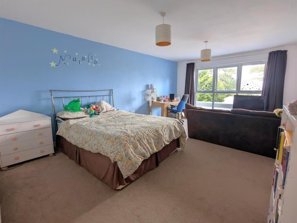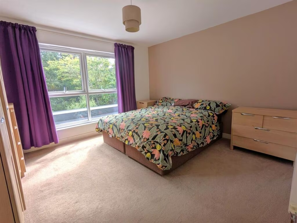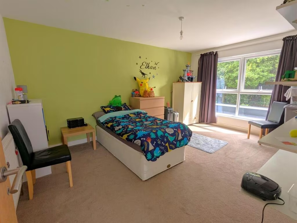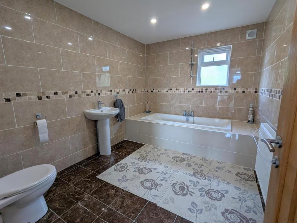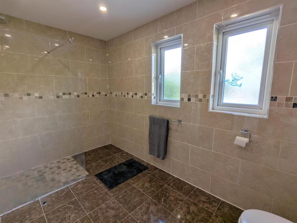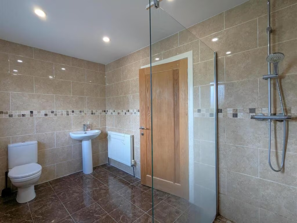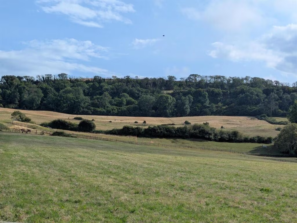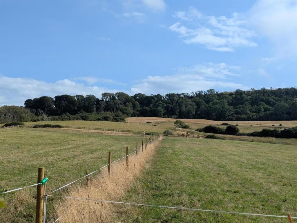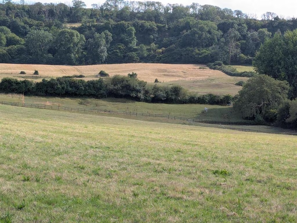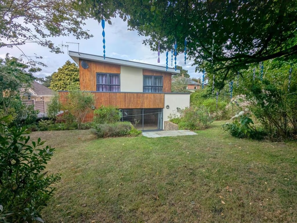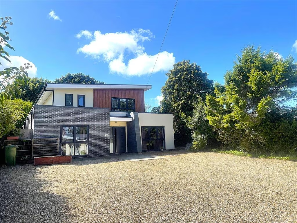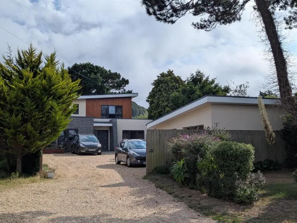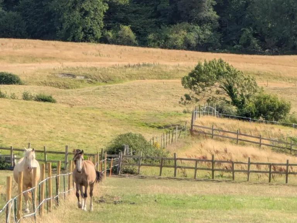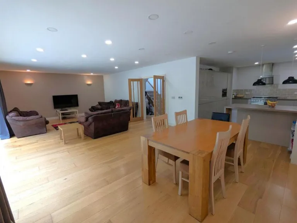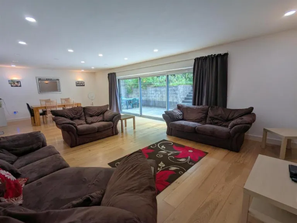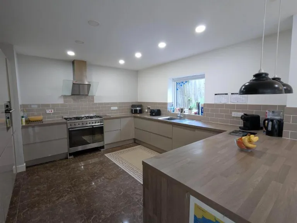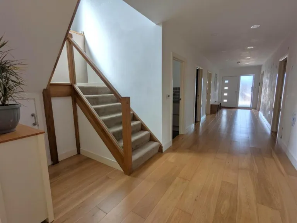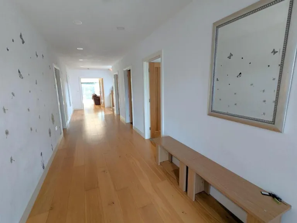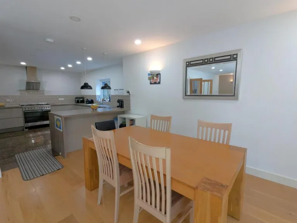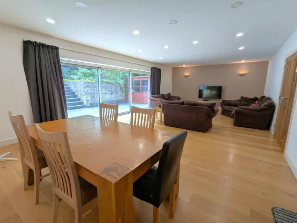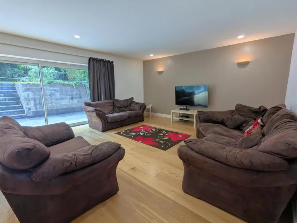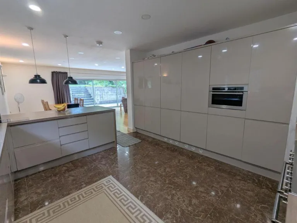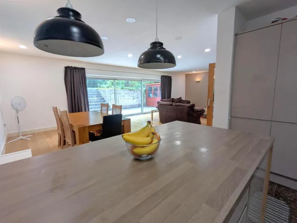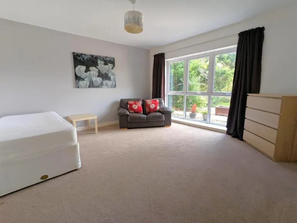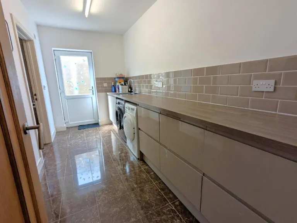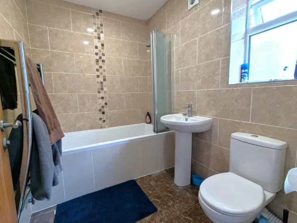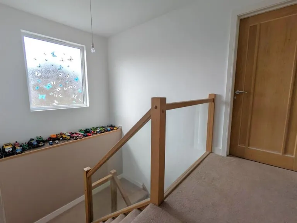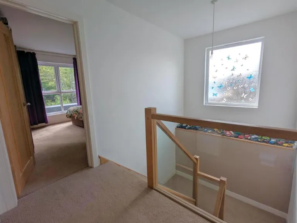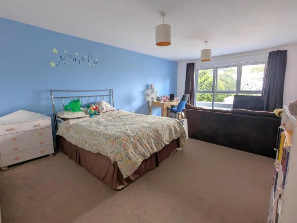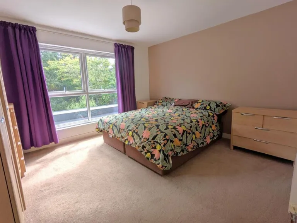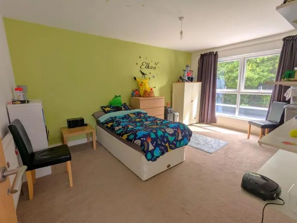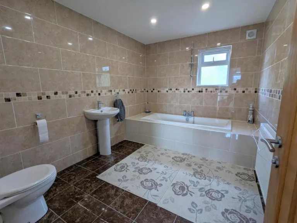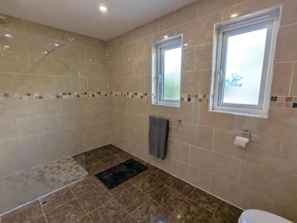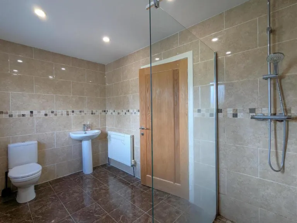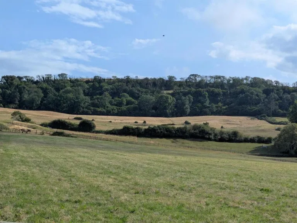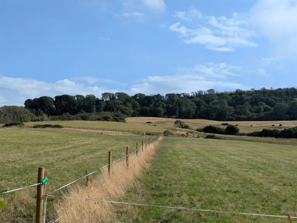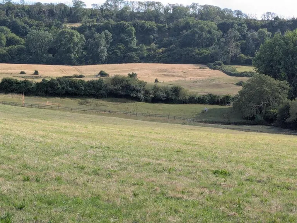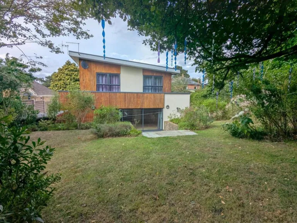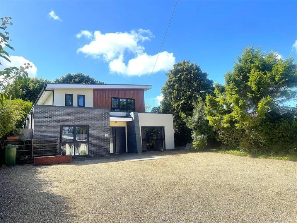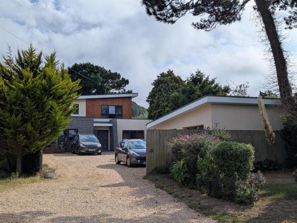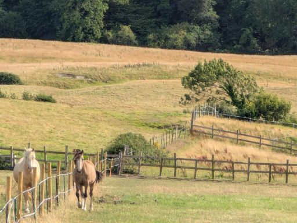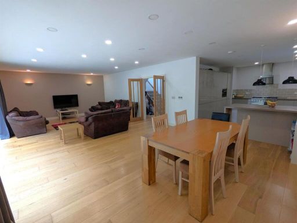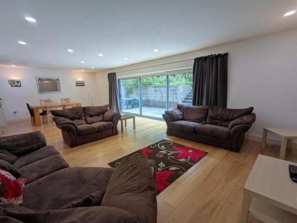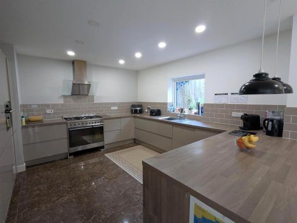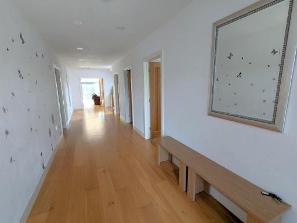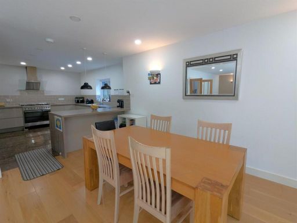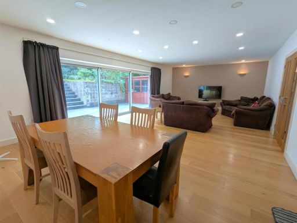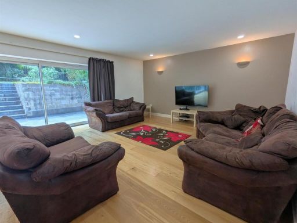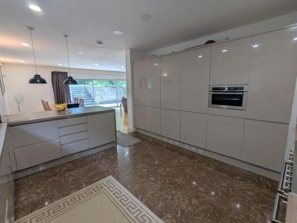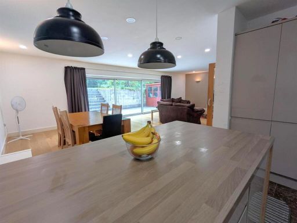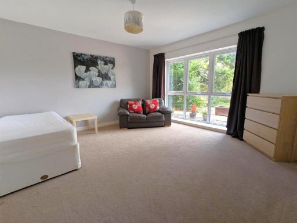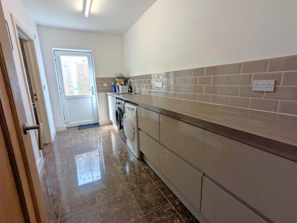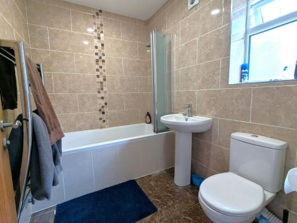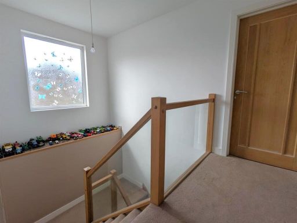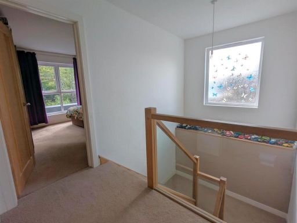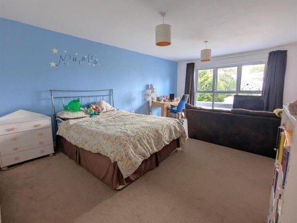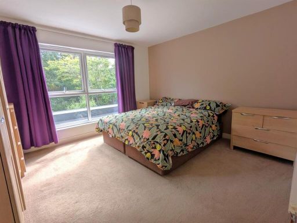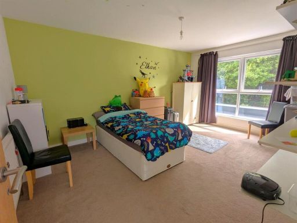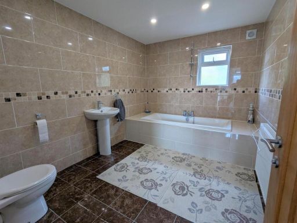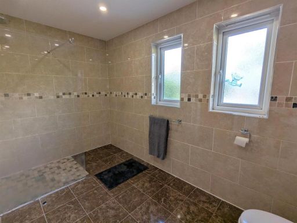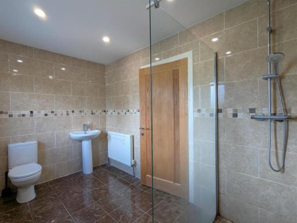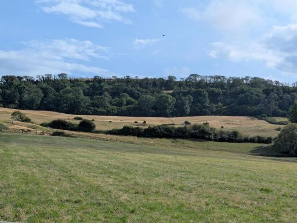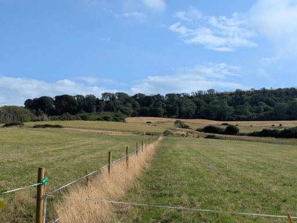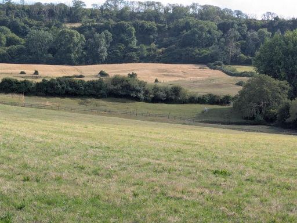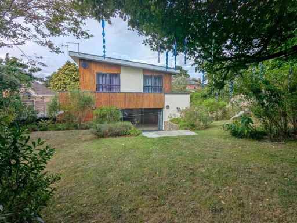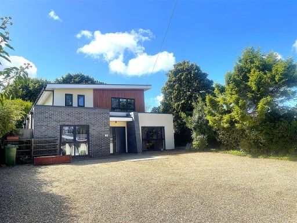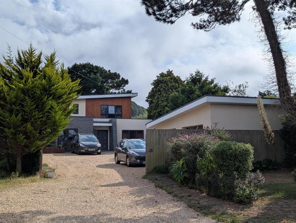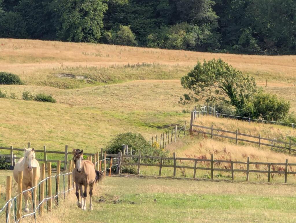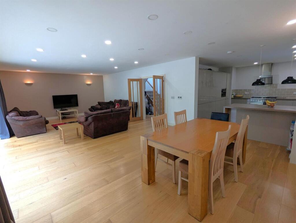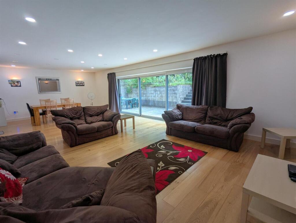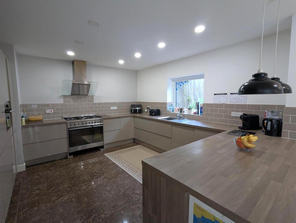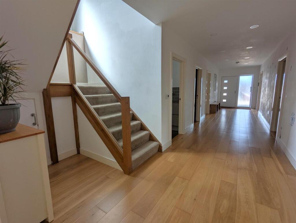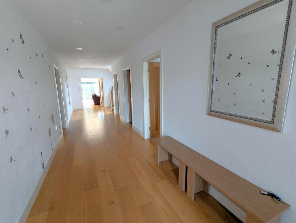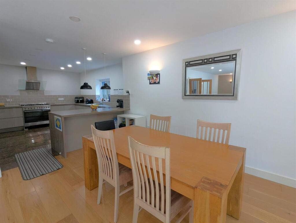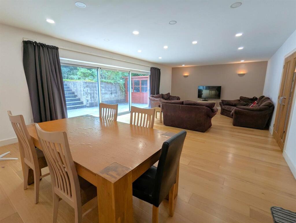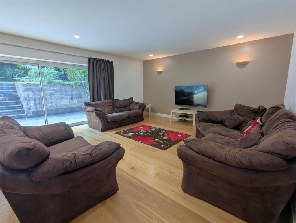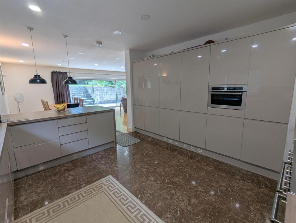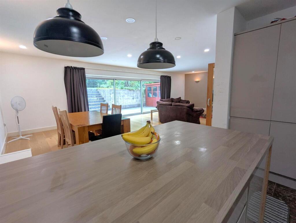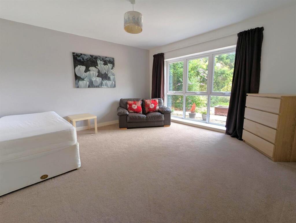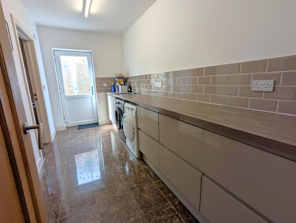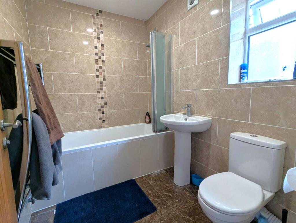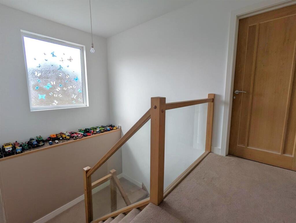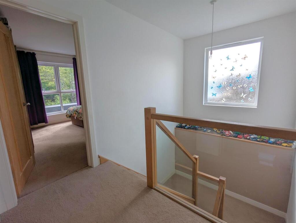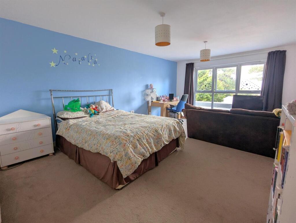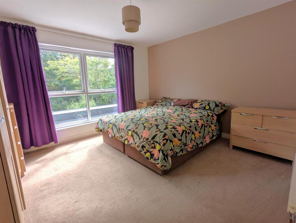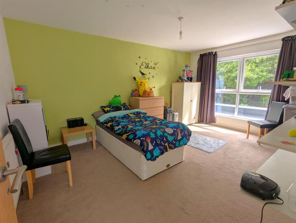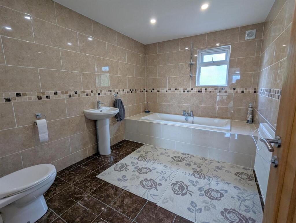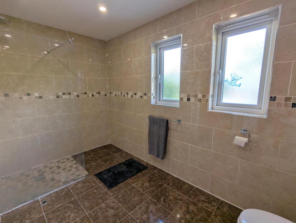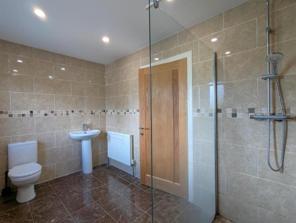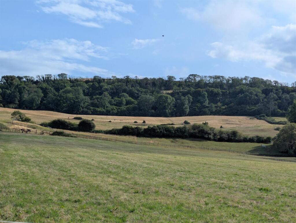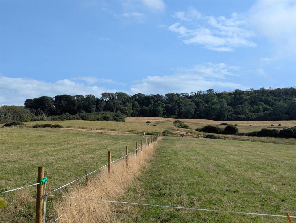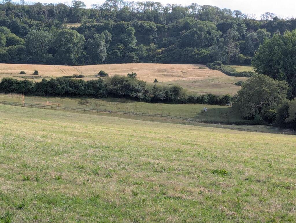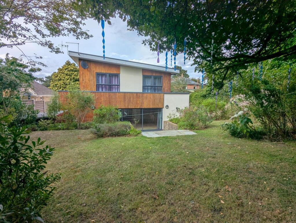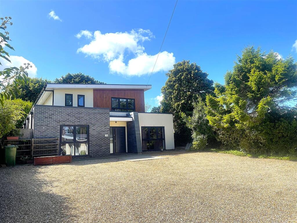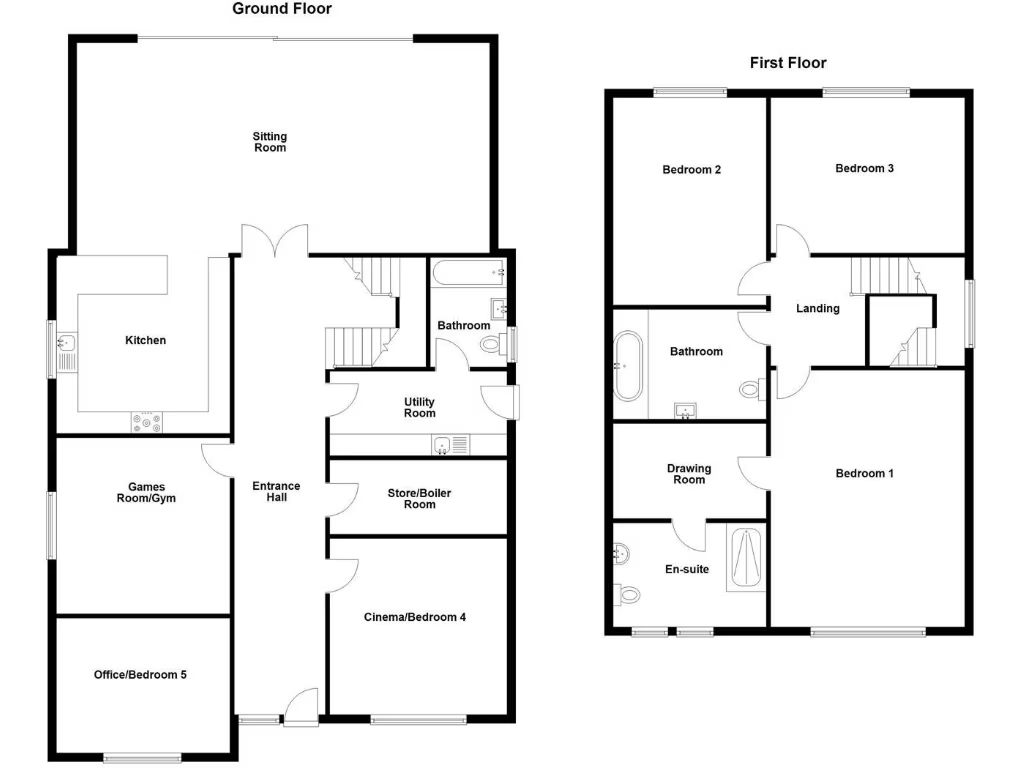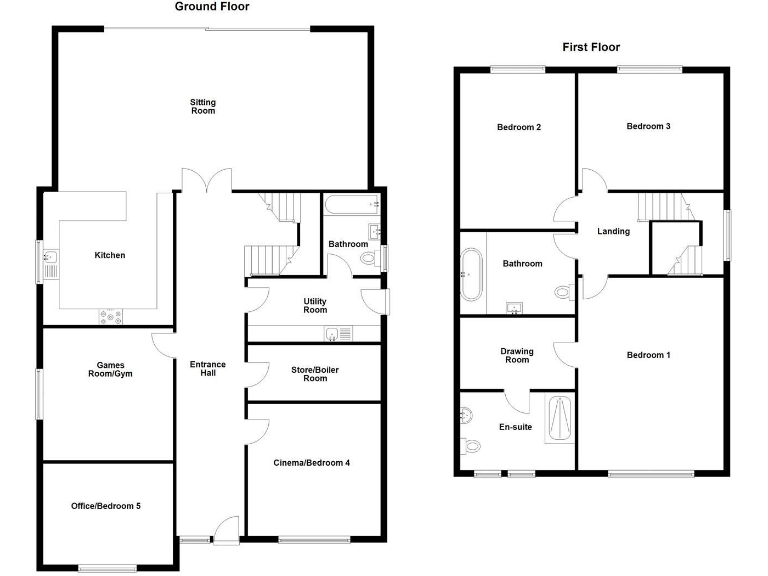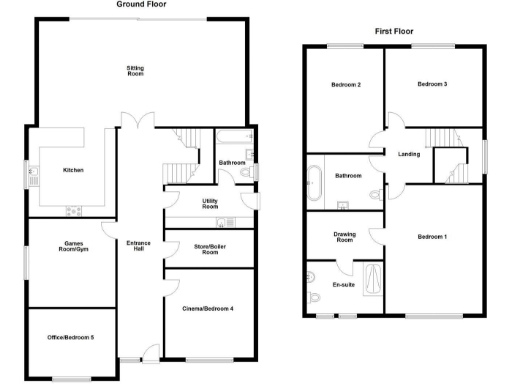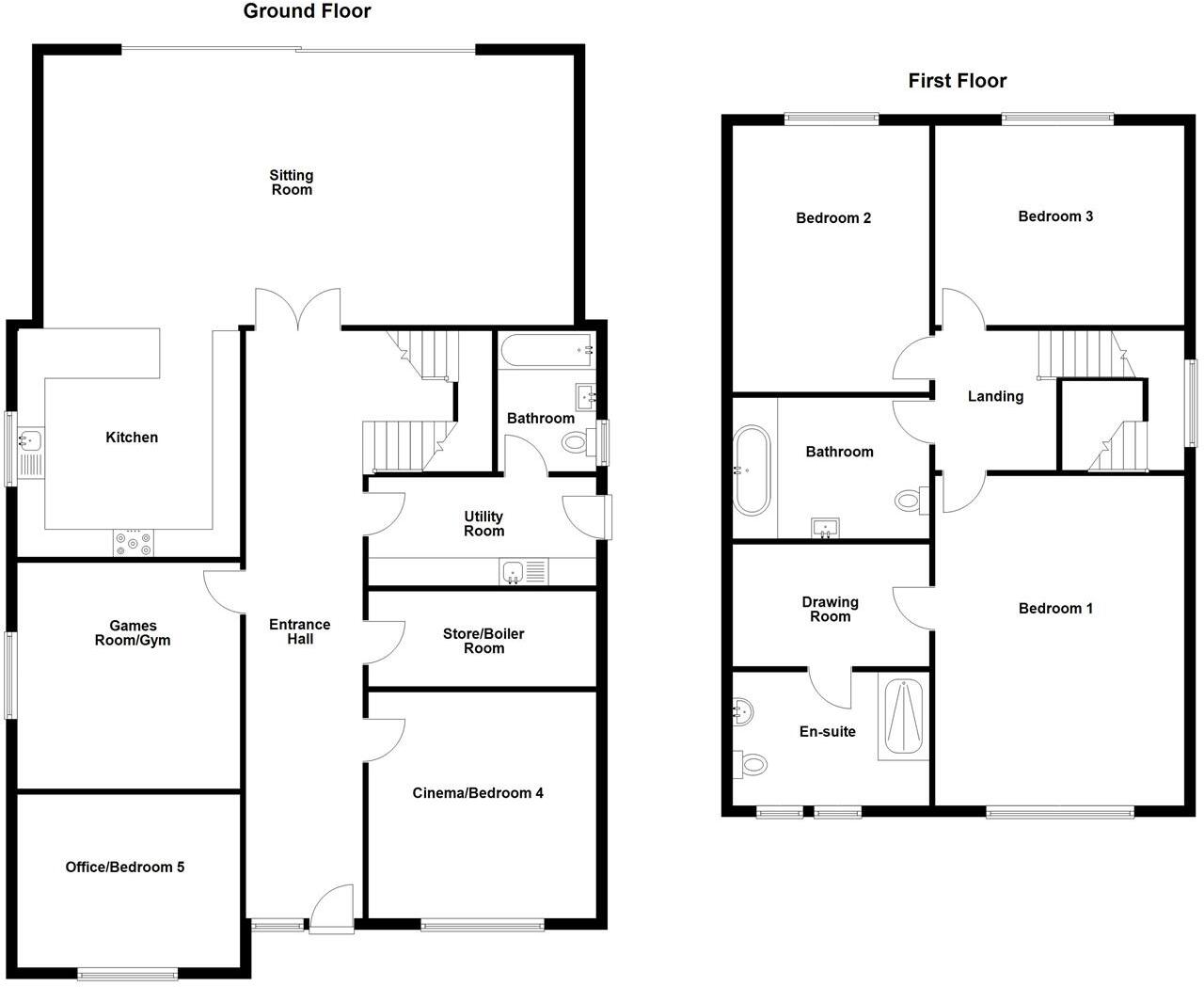Summary - 76a, Victoria Avenue PO37 6LY
6 bed 3 bath Detached
Spacious, flexible detached home with double garage and open countryside views.
- Flexible layout: 3 to 6 bedrooms to suit families or multi-use living
- Detached double garage with electric roller doors and ample driveway parking
- Rear garden backs onto open pasture with far-reaching countryside views
- Large open-plan kitchen/living with sliding doors and plenty of natural light
- Approximately 2,767 sqft living space across two storeys
- Underfloor heating plus boiler; modern finishes throughout
- Freehold, no flood risk, excellent mobile signal and fast broadband
- Council Tax Band F — higher ongoing running cost to consider
A versatile, contemporary family home set on roughly a quarter-acre plot on the outskirts of Shanklin. The house offers flexible accommodation — arrangeable as a full six-bedroom layout or as a three-bedroom with multiple reception rooms — to suit extended families, home offices or leisure spaces. Generous glazing and large sliding patio doors connect the main open-plan living and dining area with the landscaped rear garden, bathing interiors in natural light.
Outside, mature, well-kept gardens provide privacy and pleasant outdoor living, with the rear boundary opening onto open pasture and far-reaching countryside views. A detached double garage with electric roller doors and a wide gravel driveway supply substantial secure parking and storage, a strong practical benefit for busy households.
Heating is via a boiler with underfloor heating, and modern finishes throughout create an immediately comfortable home. Practical details: approximately 2,767 sqft of internal space, freehold tenure, no flood risk, excellent mobile signal and fast broadband — useful for home working. Council Tax is Band F, which should be factored into ongoing running costs.
This property will particularly suit families who want room to grow, owners seeking flexible internal layout, or buyers who prioritise outdoor space and countryside outlook close to town and coast. Internal inspection is recommended to appreciate the scale, flow and countryside setting.
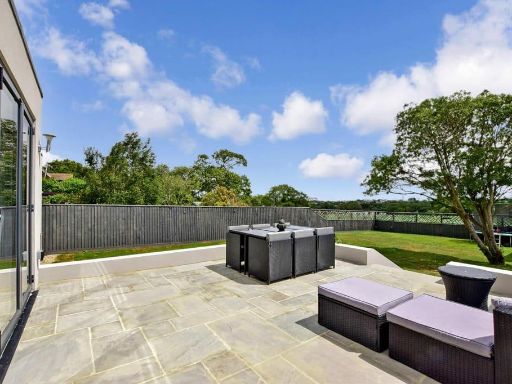 5 bedroom detached bungalow for sale in Upper Hyde Farm Lane, Shanklin, Isle of Wight, PO37 — £700,000 • 5 bed • 3 bath • 2109 ft²
5 bedroom detached bungalow for sale in Upper Hyde Farm Lane, Shanklin, Isle of Wight, PO37 — £700,000 • 5 bed • 3 bath • 2109 ft²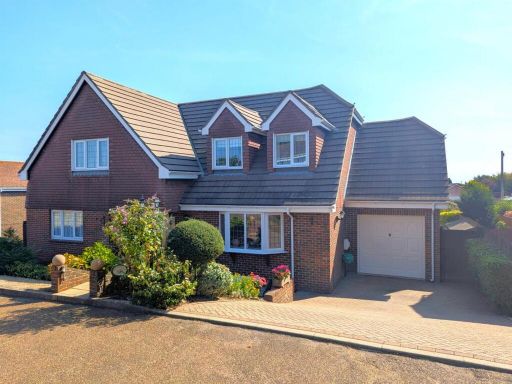 5 bedroom detached house for sale in Peacock Close, Shanklin, PO37 — £625,000 • 5 bed • 3 bath • 1906 ft²
5 bedroom detached house for sale in Peacock Close, Shanklin, PO37 — £625,000 • 5 bed • 3 bath • 1906 ft²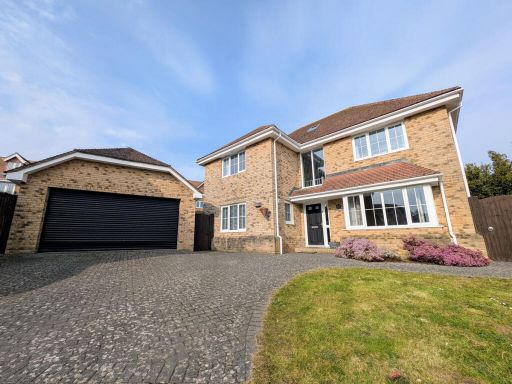 4 bedroom detached house for sale in Rushclose, Shanklin, PO37 — £650,000 • 4 bed • 2 bath • 1573 ft²
4 bedroom detached house for sale in Rushclose, Shanklin, PO37 — £650,000 • 4 bed • 2 bath • 1573 ft²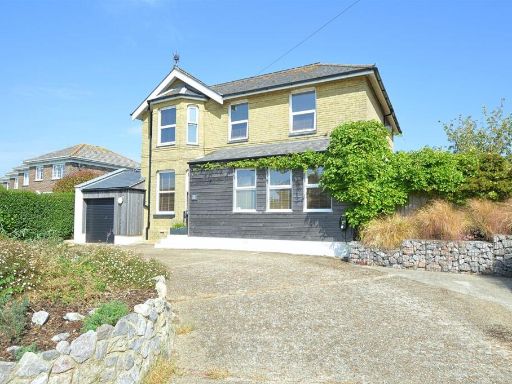 4 bedroom detached house for sale in Ideal Family Home * Shanklin, PO37 — £575,000 • 4 bed • 2 bath • 1726 ft²
4 bedroom detached house for sale in Ideal Family Home * Shanklin, PO37 — £575,000 • 4 bed • 2 bath • 1726 ft²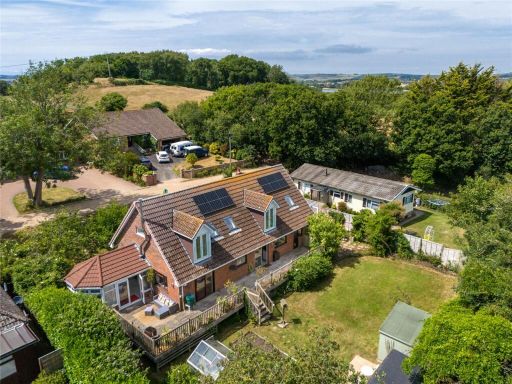 6 bedroom detached house for sale in Upper Hyde Farm Lane, Shanklin, Isle of Wight, PO37 — £600,000 • 6 bed • 3 bath • 2764 ft²
6 bedroom detached house for sale in Upper Hyde Farm Lane, Shanklin, Isle of Wight, PO37 — £600,000 • 6 bed • 3 bath • 2764 ft²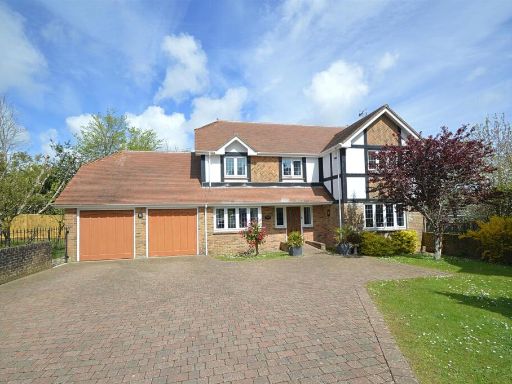 4 bedroom detached house for sale in Stunning Detached Home * Shanklin, PO37 — £695,000 • 4 bed • 2 bath • 2003 ft²
4 bedroom detached house for sale in Stunning Detached Home * Shanklin, PO37 — £695,000 • 4 bed • 2 bath • 2003 ft²