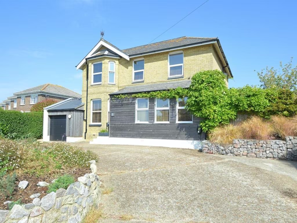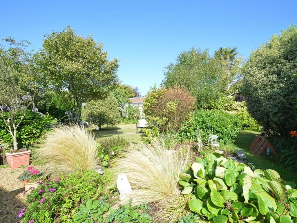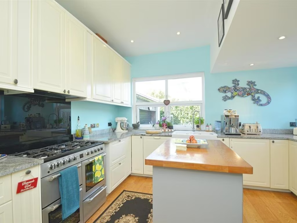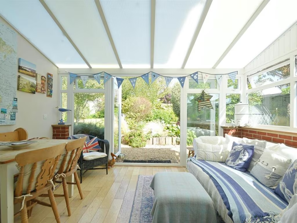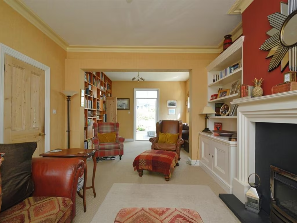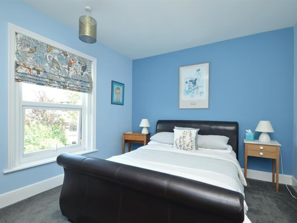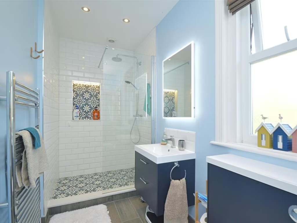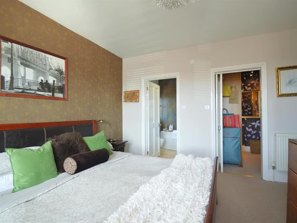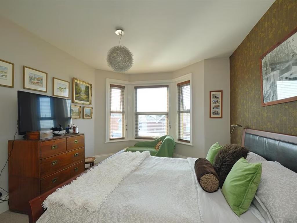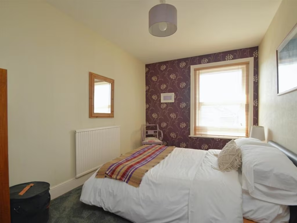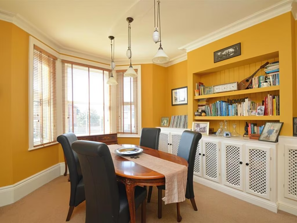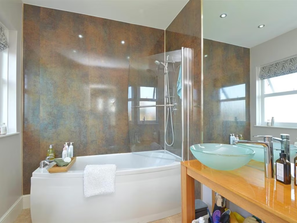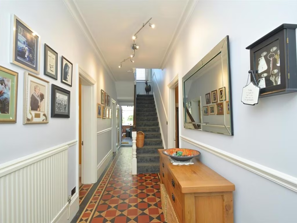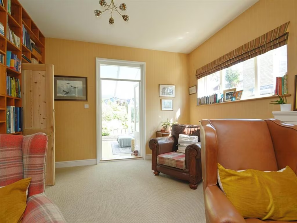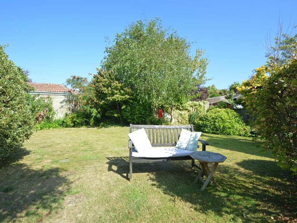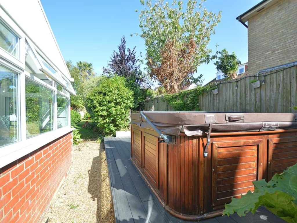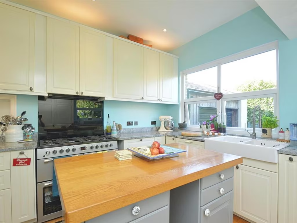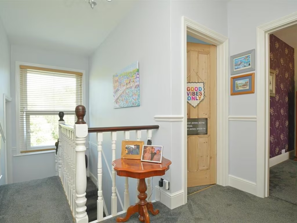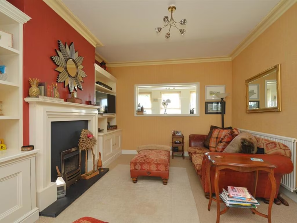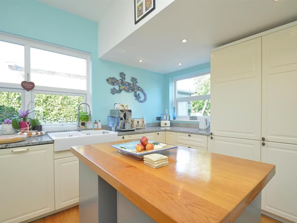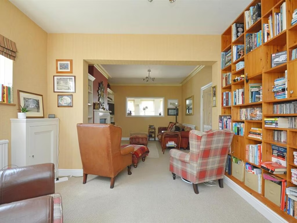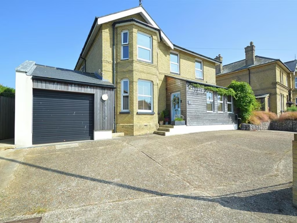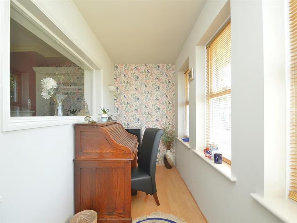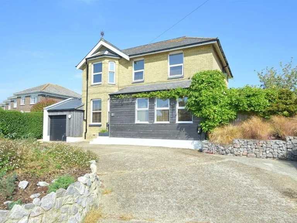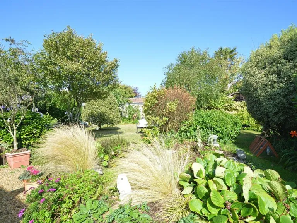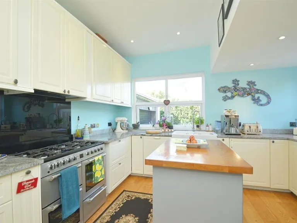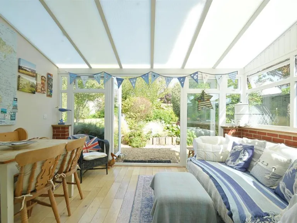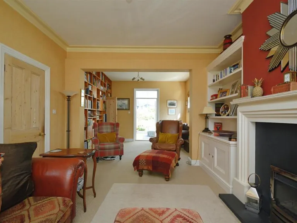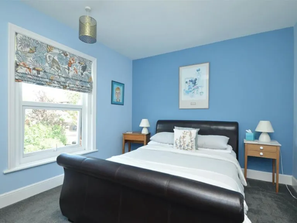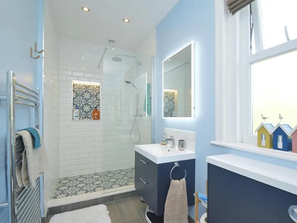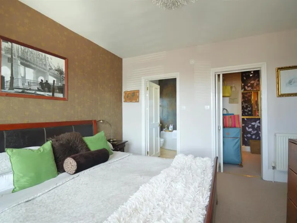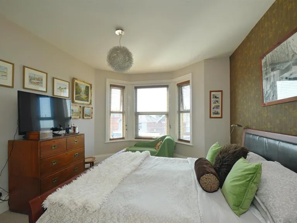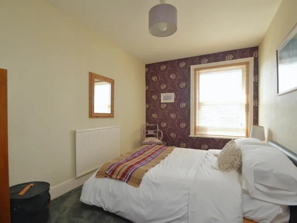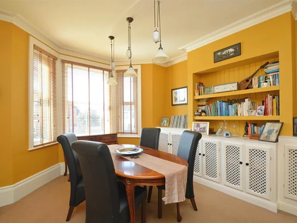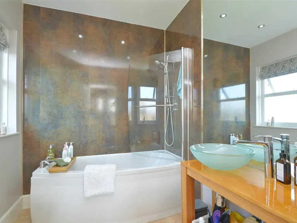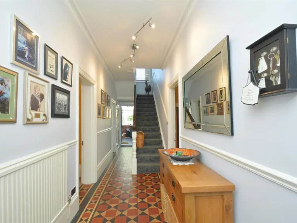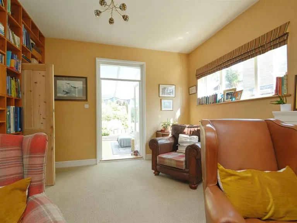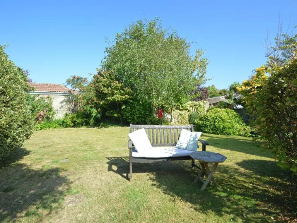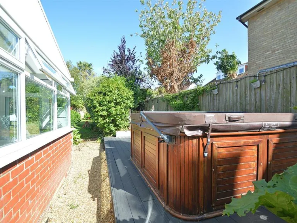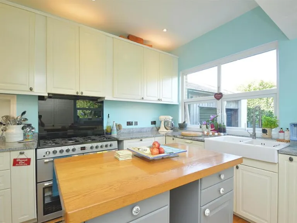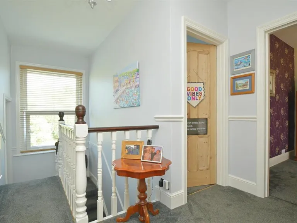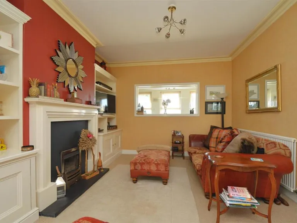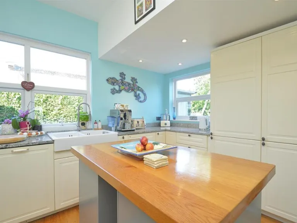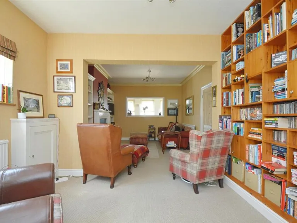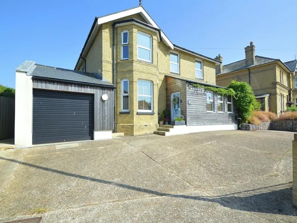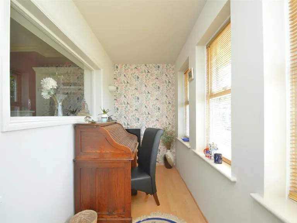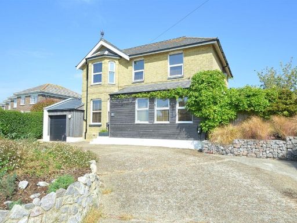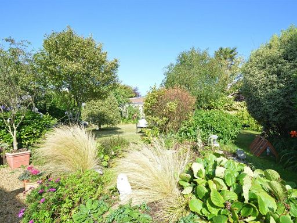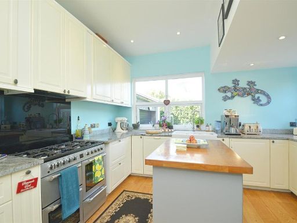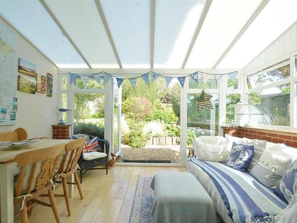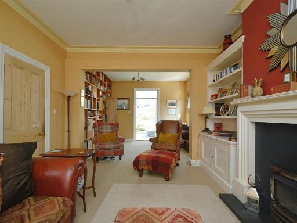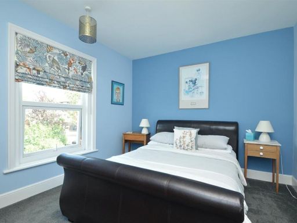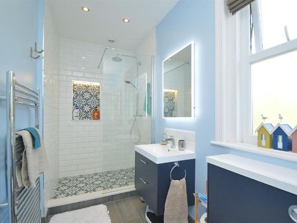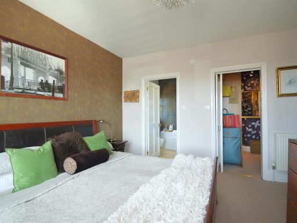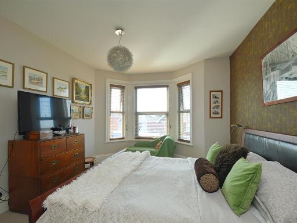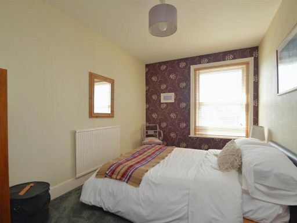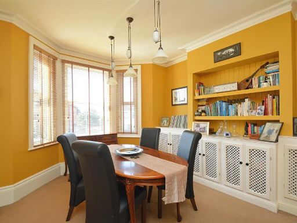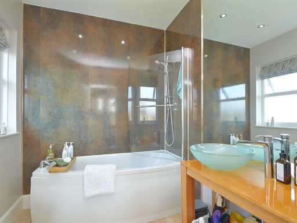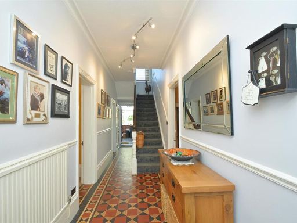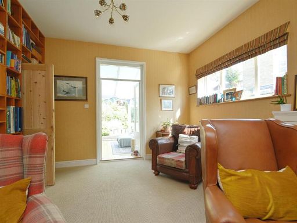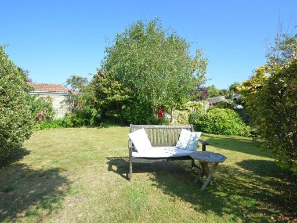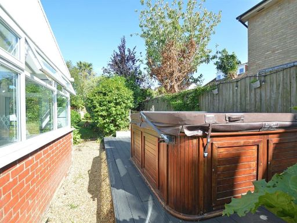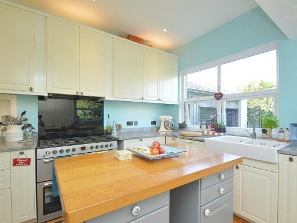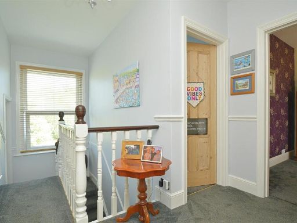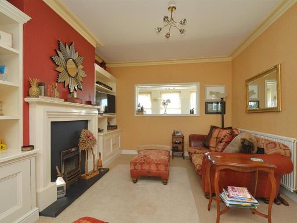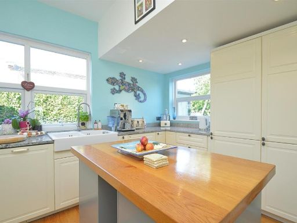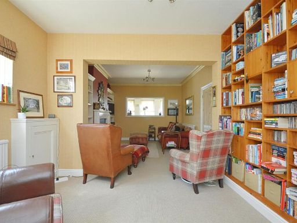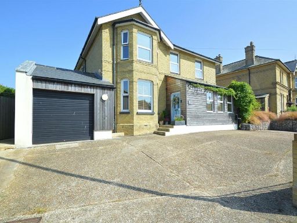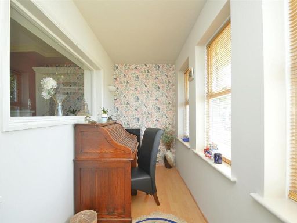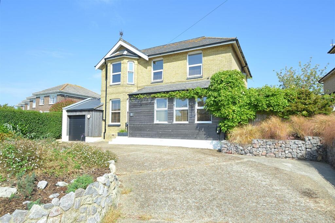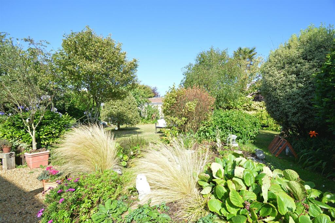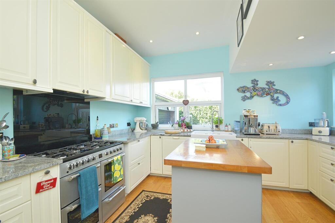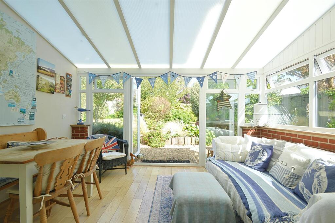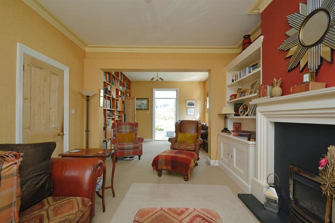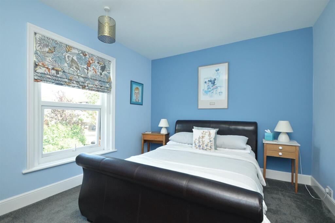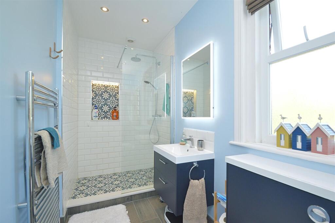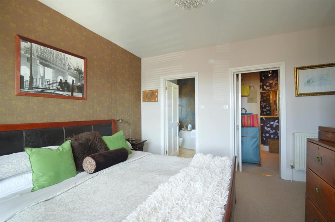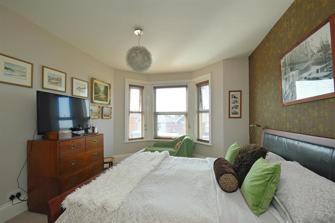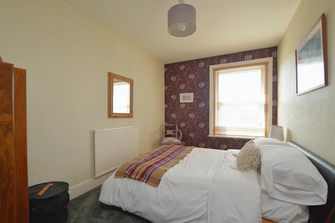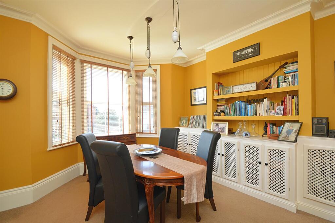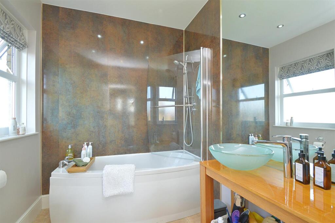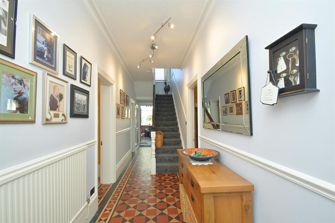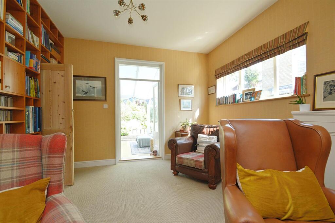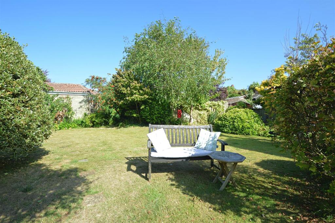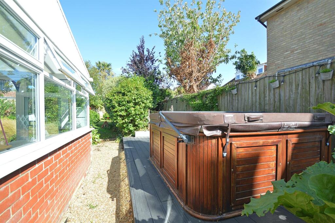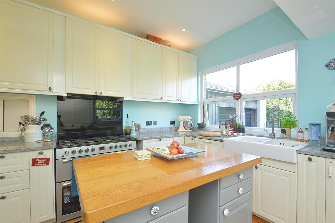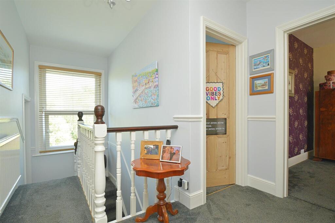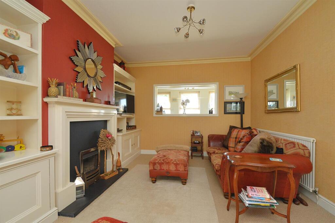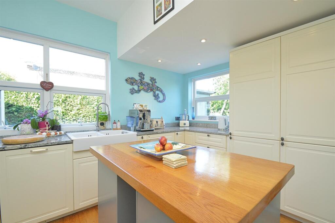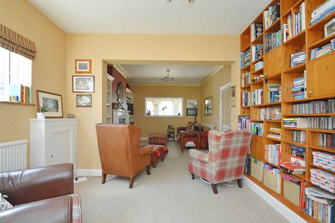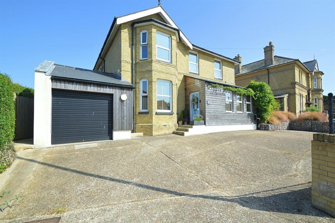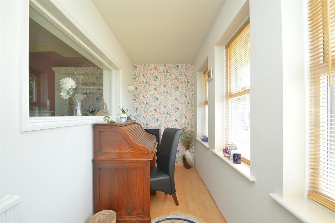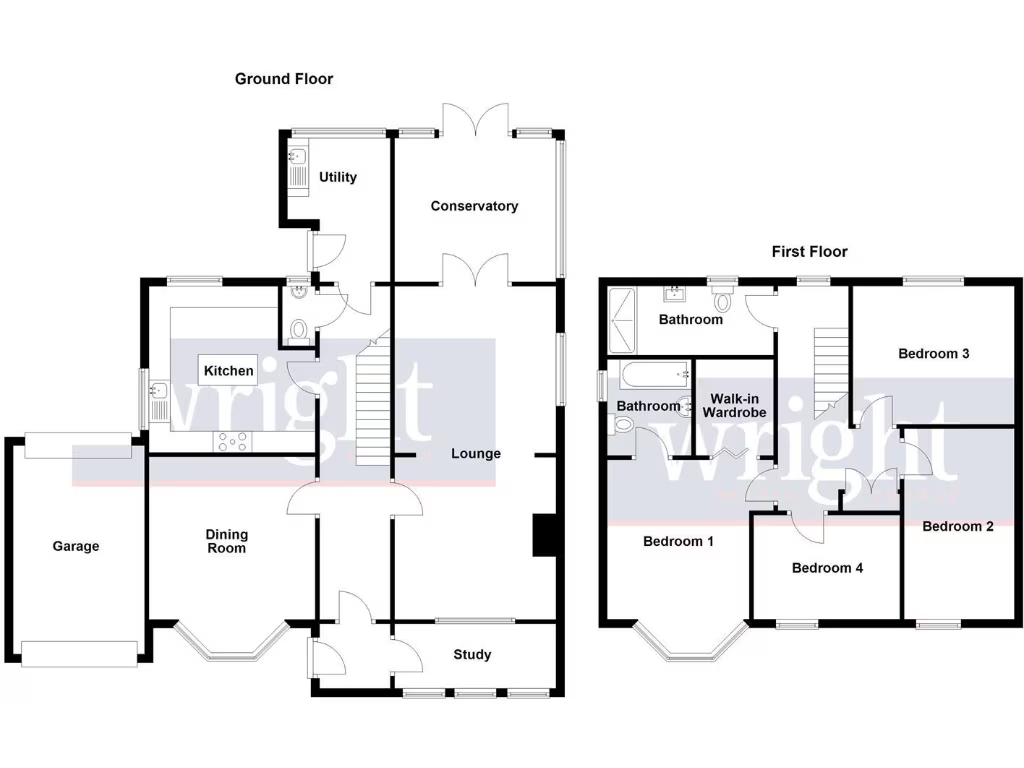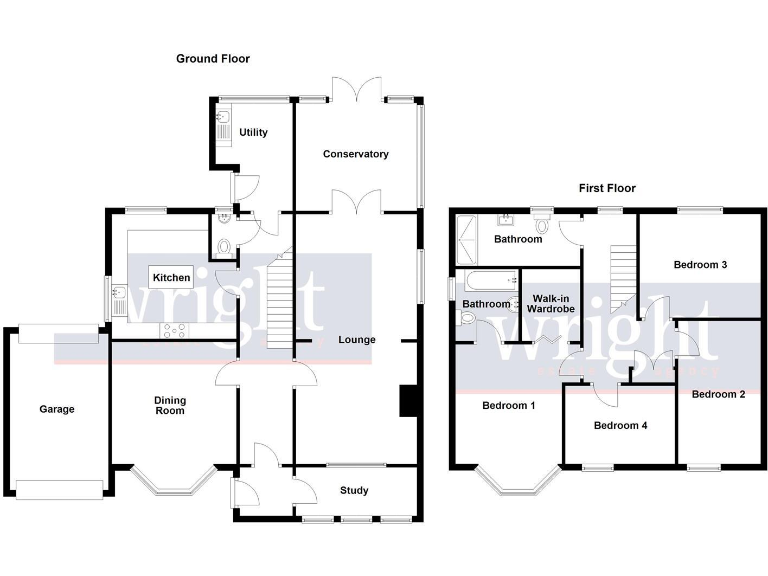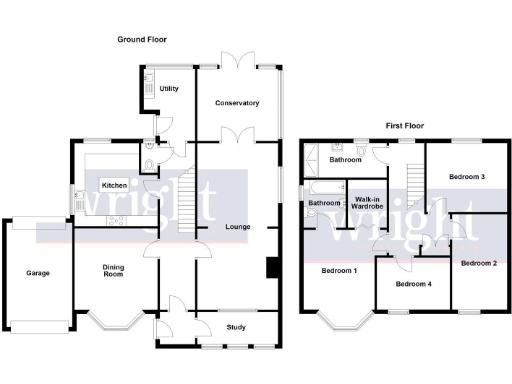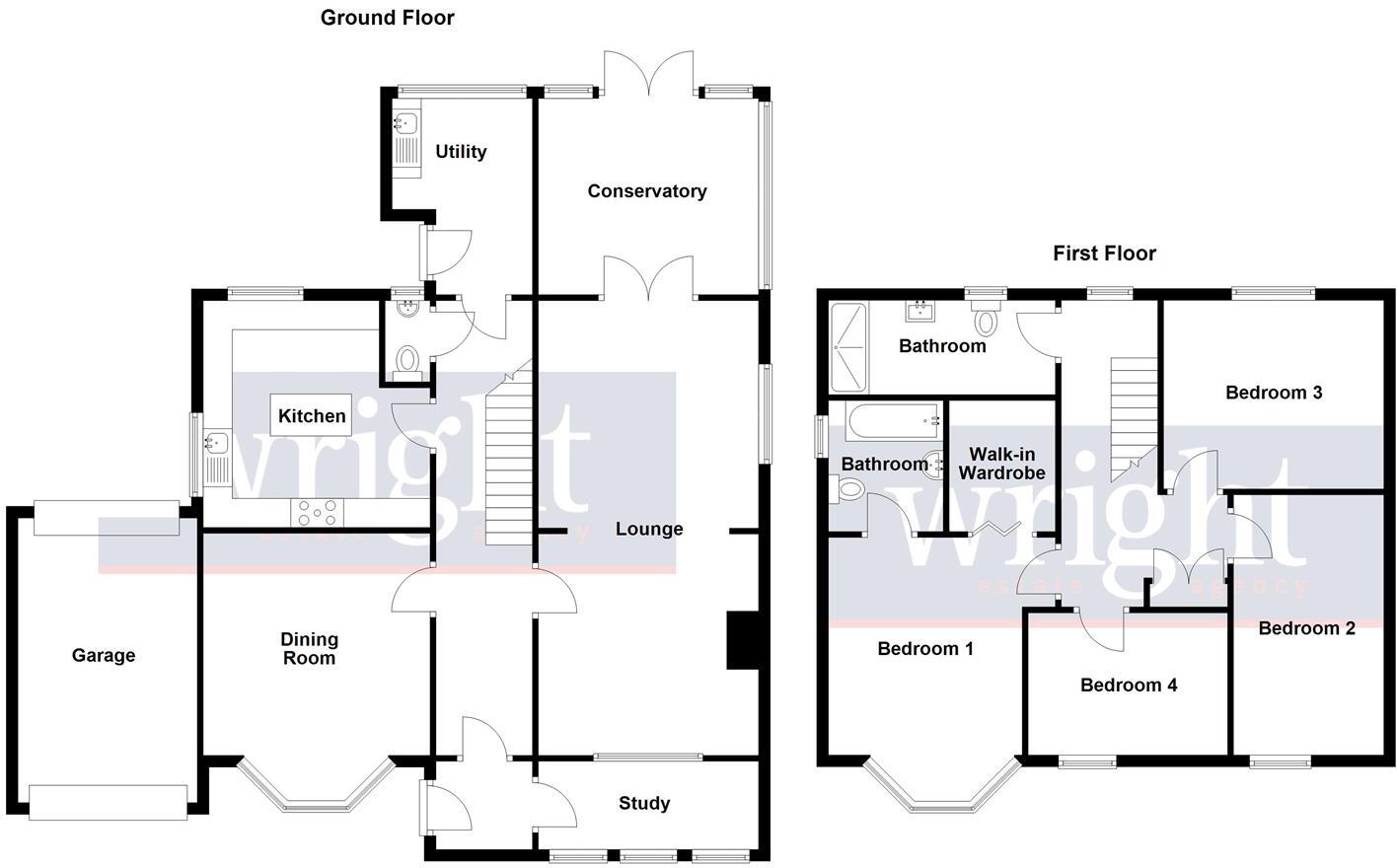Summary - 154 SANDOWN ROAD SHANKLIN PO37 6HF
4 bed 2 bath Detached
Large garden, garage and seaside access — perfect for growing families.
Four double bedrooms; master with en-suite and walk-in wardrobe
This substantial four-bedroom detached house sits a short walk from Shanklin’s cliff path, town centre and train station — a practical family base with generous living space. The ground floor offers a long lounge, separate dining room and conservatory for flexible family living, plus a modern kitchen with a separate utility. A ground-floor study provides a convenient home-office or playroom.
Upstairs the master bedroom includes an en-suite and walk-in wardrobe; three further double bedrooms and a large shower room give comfortable space for a growing family. Outside, the property benefits from an in-and-out driveway, garage with electric roller doors, and a mature, largely lawned rear garden with established trees, a pond, shed and a secluded sun-trap side garden.
Practical facts to note: the house dates from the late 20th century and has double glazing fitted before 2002, warm-air mains gas heating and cavity walls assumed without added insulation. Council Tax is Band F and some services/appliances are unconfirmed. These points suggest some energy-efficiency and upgrade work may be beneficial to reduce running costs.
Overall, this is a roomy, well-located family home with easy access to the seafront and local schools. It will suit buyers wanting immediate space and character with scope to modernise for improved efficiency and long-term value.
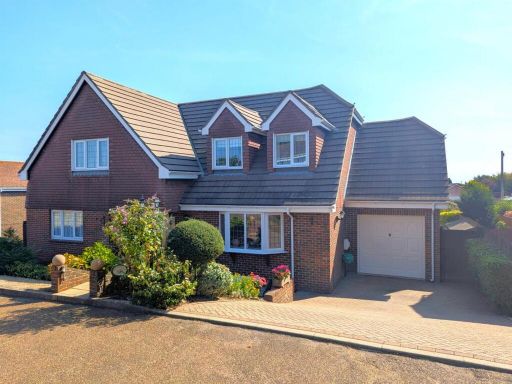 5 bedroom detached house for sale in Peacock Close, Shanklin, PO37 — £625,000 • 5 bed • 3 bath • 1906 ft²
5 bedroom detached house for sale in Peacock Close, Shanklin, PO37 — £625,000 • 5 bed • 3 bath • 1906 ft²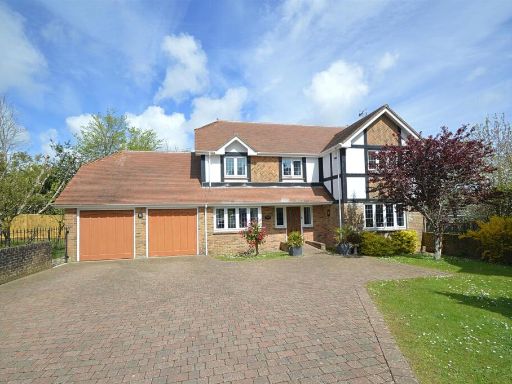 4 bedroom detached house for sale in Stunning Detached Home * Shanklin, PO37 — £695,000 • 4 bed • 2 bath • 2003 ft²
4 bedroom detached house for sale in Stunning Detached Home * Shanklin, PO37 — £695,000 • 4 bed • 2 bath • 2003 ft²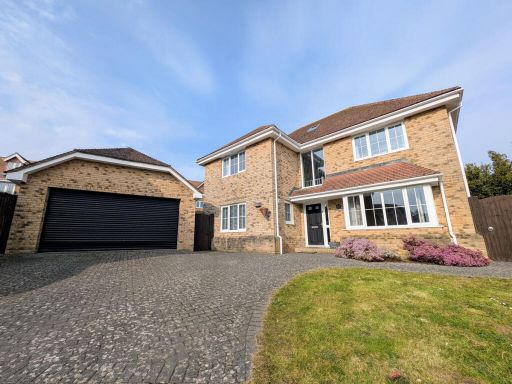 4 bedroom detached house for sale in Rushclose, Shanklin, PO37 — £650,000 • 4 bed • 2 bath • 1573 ft²
4 bedroom detached house for sale in Rushclose, Shanklin, PO37 — £650,000 • 4 bed • 2 bath • 1573 ft²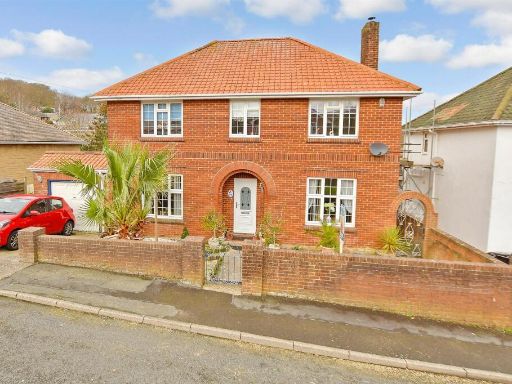 4 bedroom detached house for sale in Sibden Road, Shanklin, Isle of Wight, PO37 — £380,000 • 4 bed • 2 bath • 1092 ft²
4 bedroom detached house for sale in Sibden Road, Shanklin, Isle of Wight, PO37 — £380,000 • 4 bed • 2 bath • 1092 ft²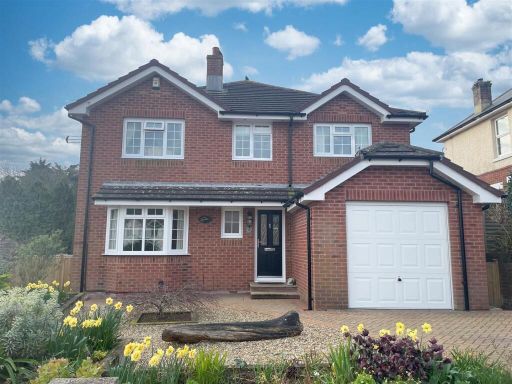 4 bedroom detached house for sale in Sibden Road, Shanklin, PO37 — £550,000 • 4 bed • 2 bath • 1759 ft²
4 bedroom detached house for sale in Sibden Road, Shanklin, PO37 — £550,000 • 4 bed • 2 bath • 1759 ft²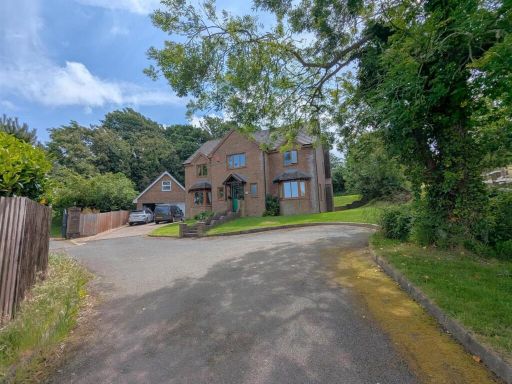 5 bedroom detached house for sale in Vaughan Way, Shanklin Old Village, PO37 — £825,000 • 5 bed • 3 bath • 2724 ft²
5 bedroom detached house for sale in Vaughan Way, Shanklin Old Village, PO37 — £825,000 • 5 bed • 3 bath • 2724 ft²