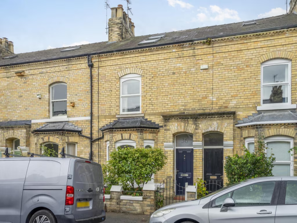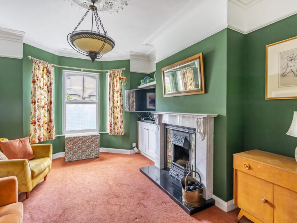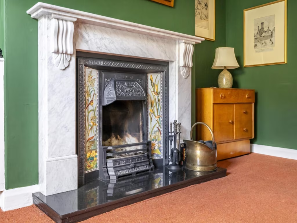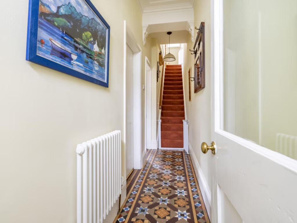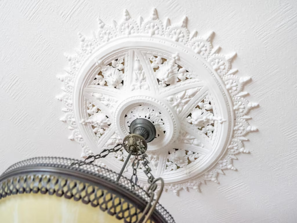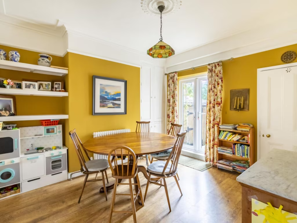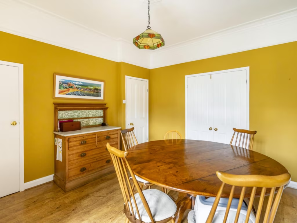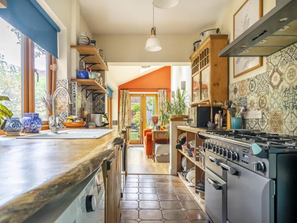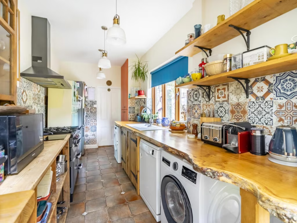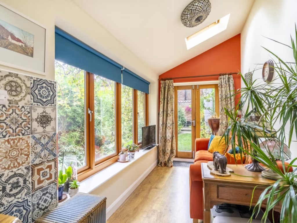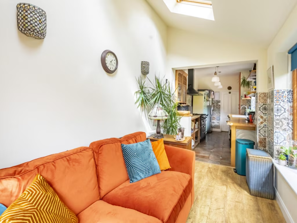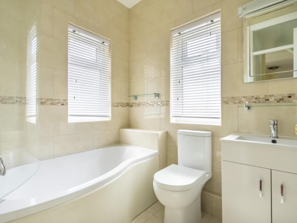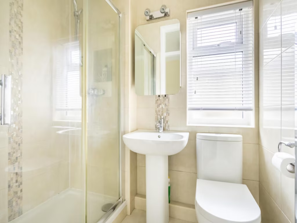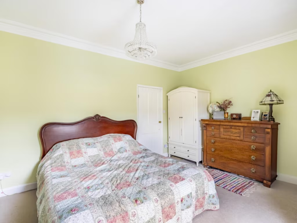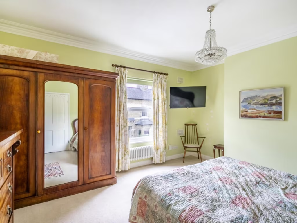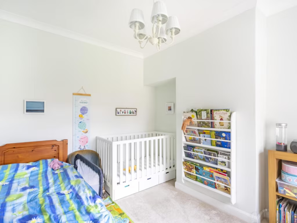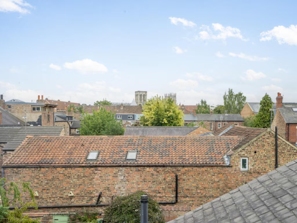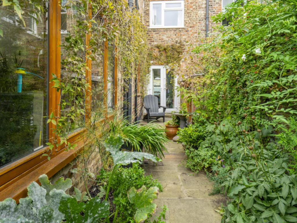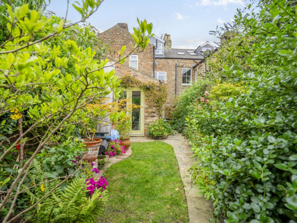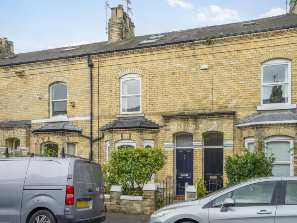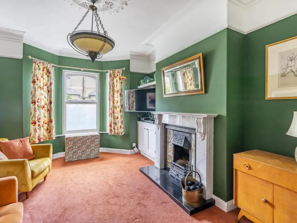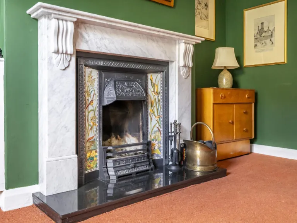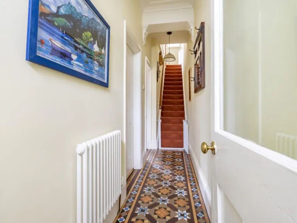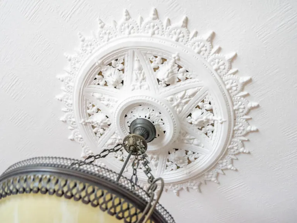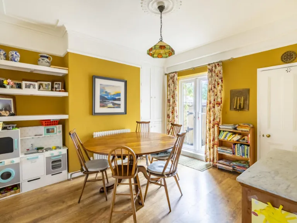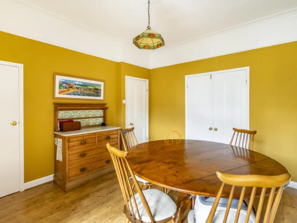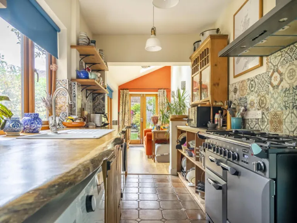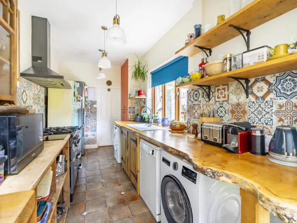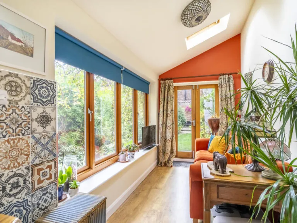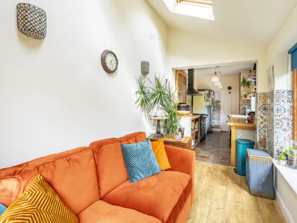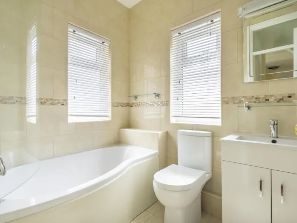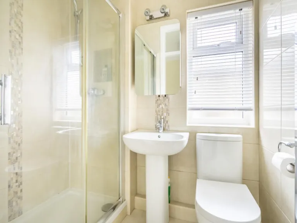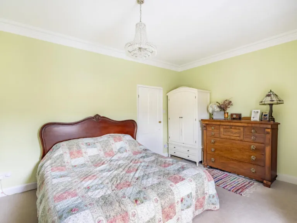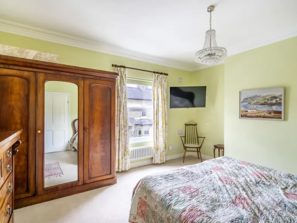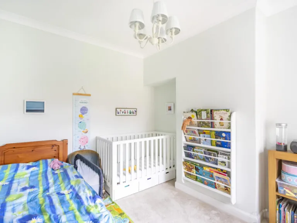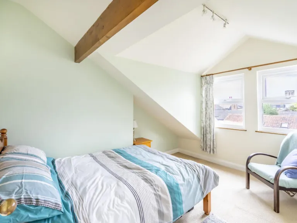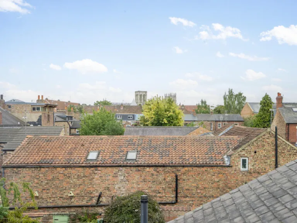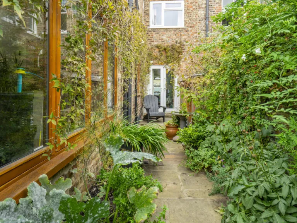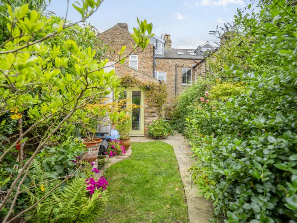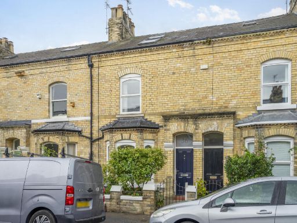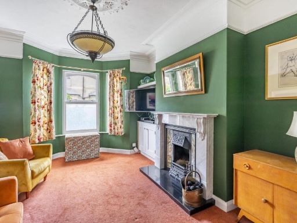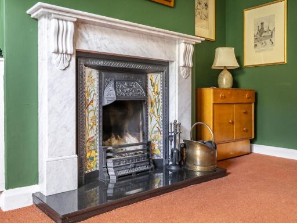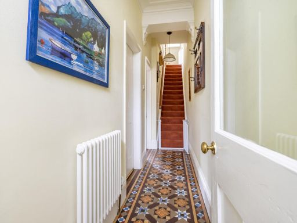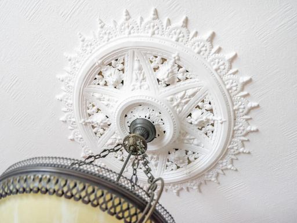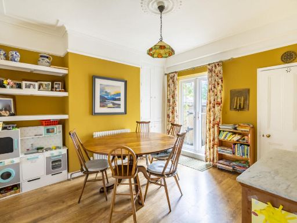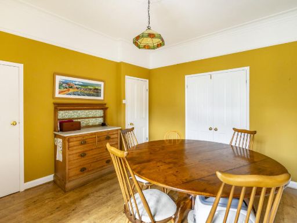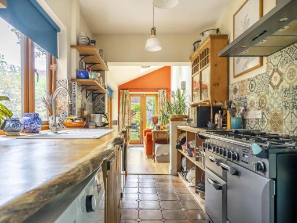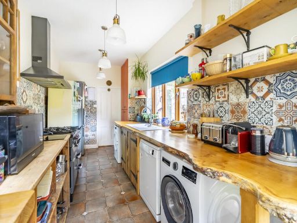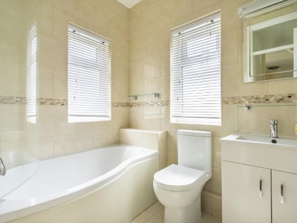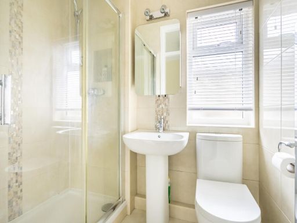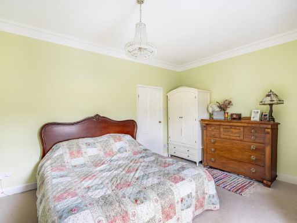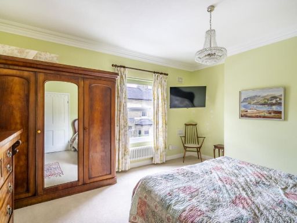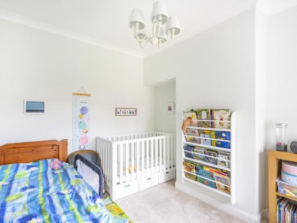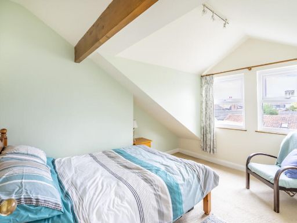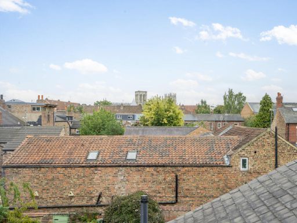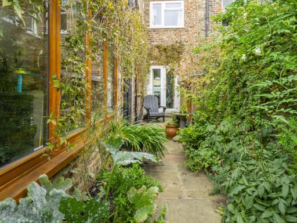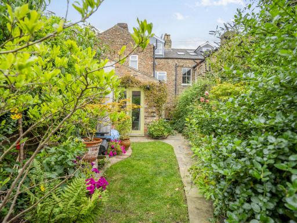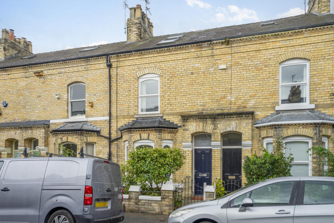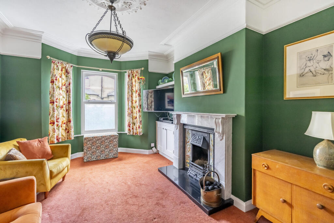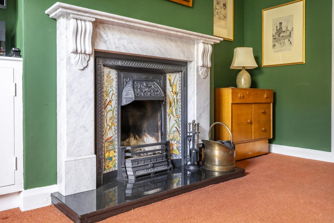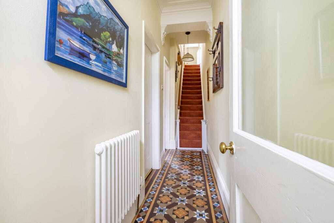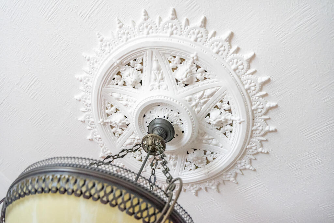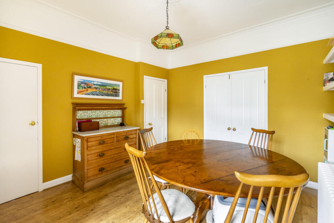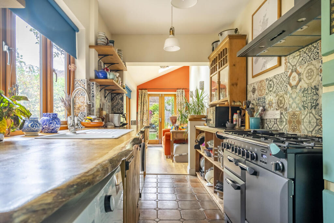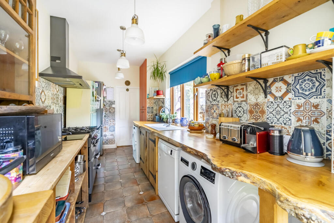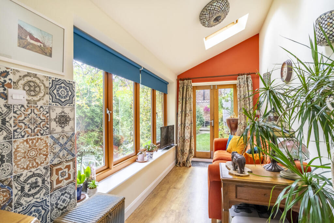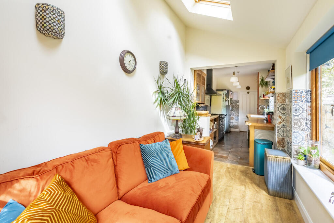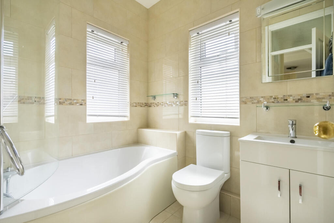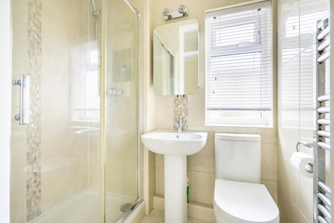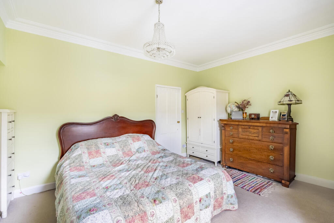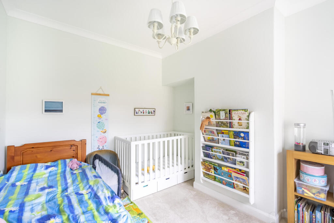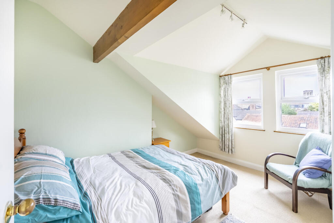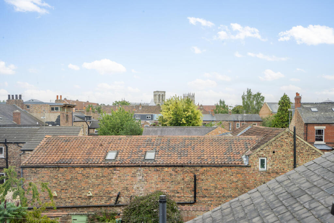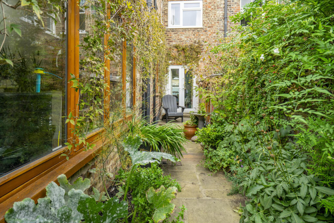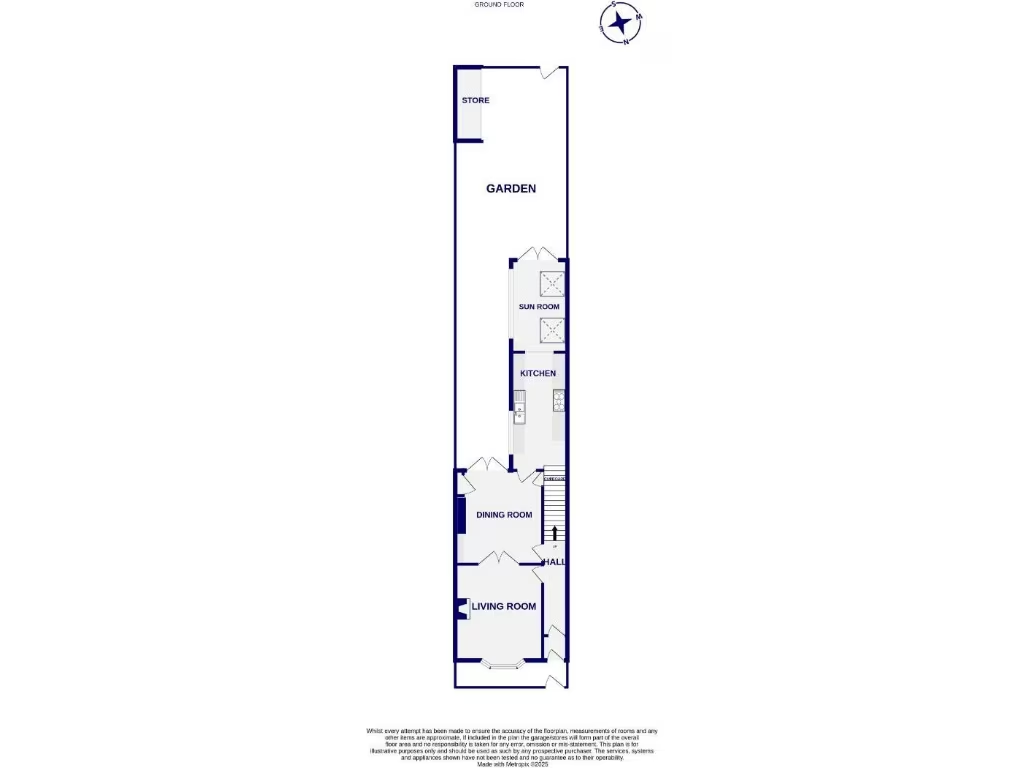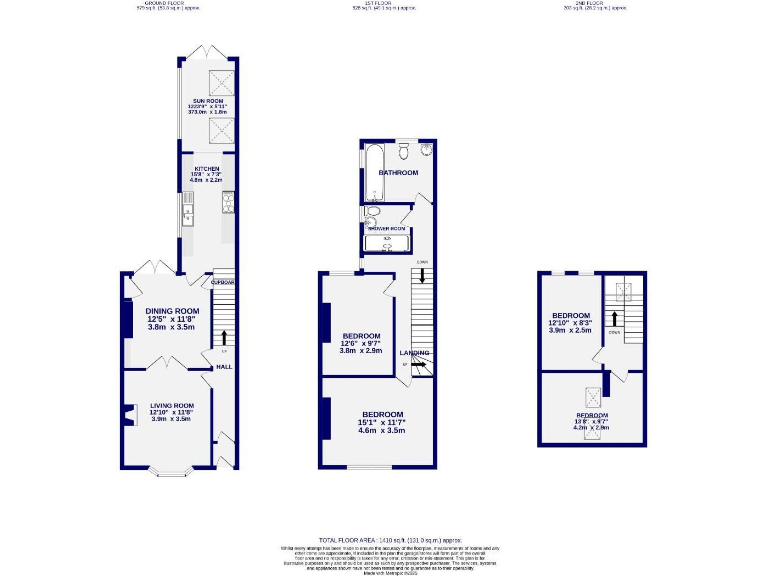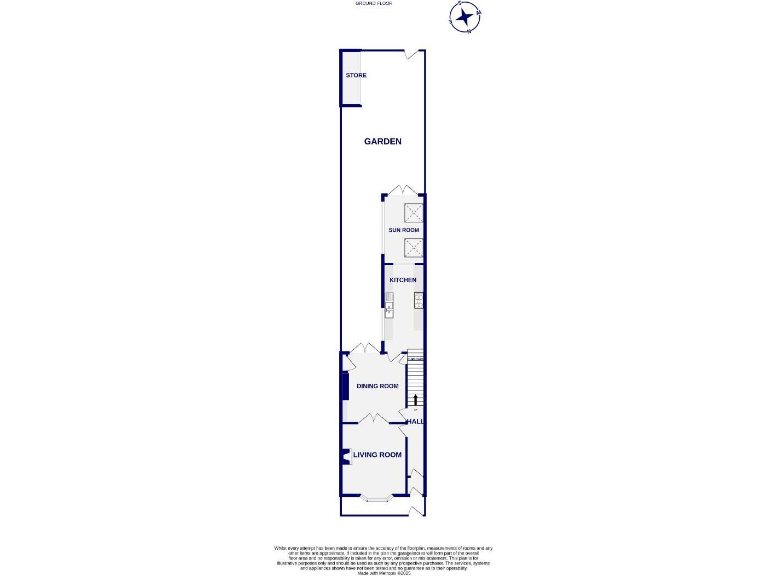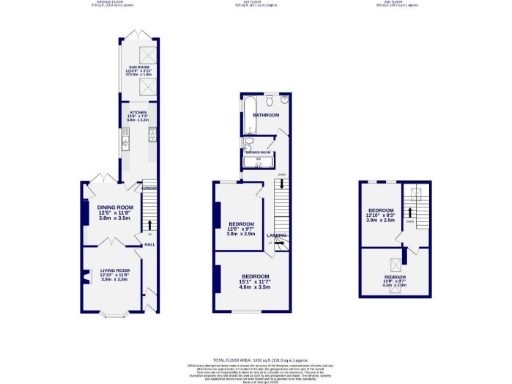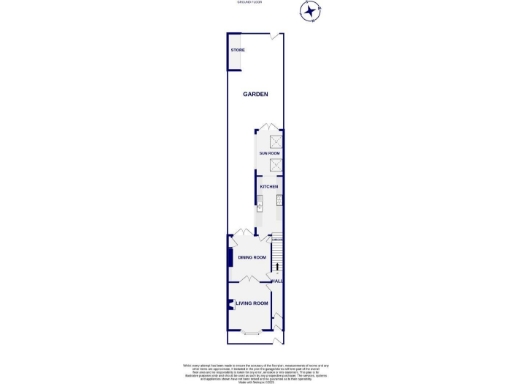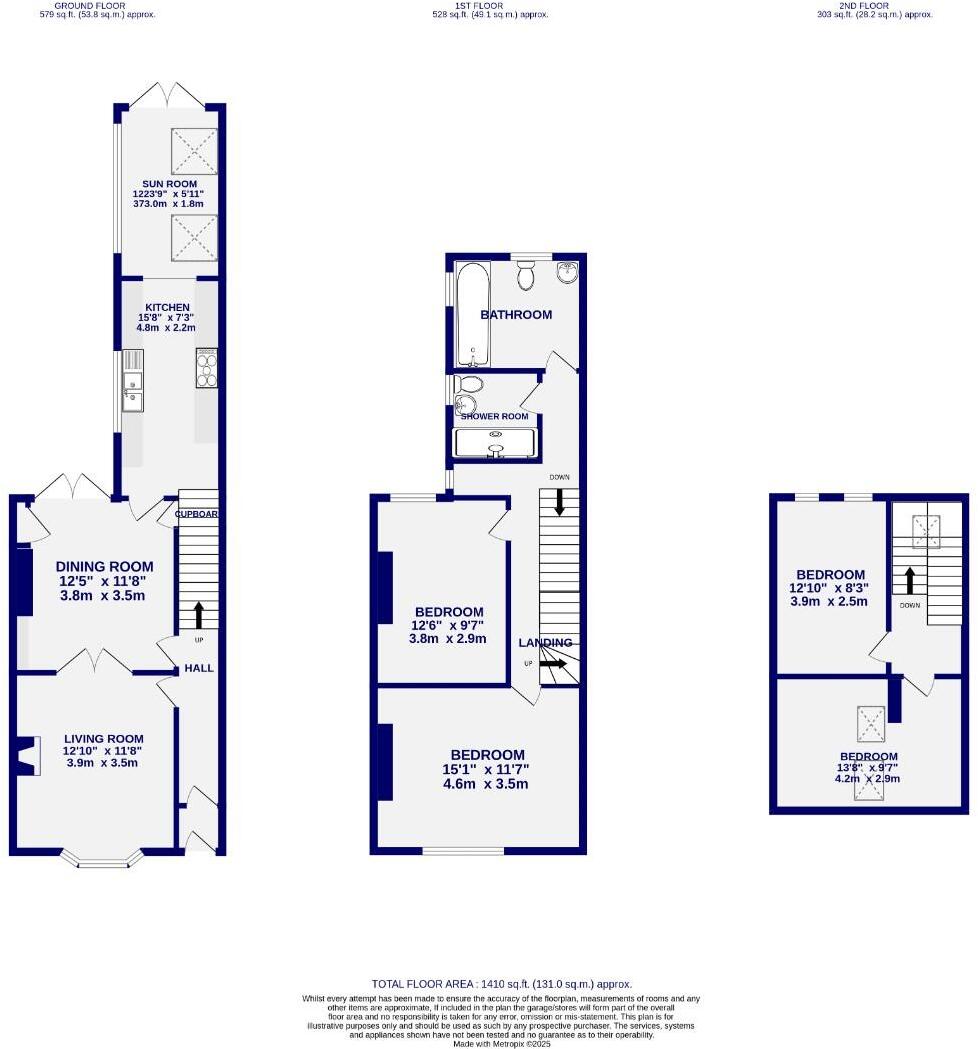Summary - 36 MARKHAM STREET YORK YO31 8NR
4 bed 2 bath Terraced
Four double bedrooms across three floors
A spacious Victorian mid-terrace arranged over three floors, this four-double-bedroom home balances period charm with practical family living. High ceilings, bay windows, decorative coving and in-keeping fireplaces give the main reception rooms strong character, while a wider-than-average galley kitchen and adjoining sunroom create a bright family hub with direct access to a private courtyard garden.
The layout suits families needing separate living and dining spaces plus bedroom flexibility; two bathrooms (including a separate shower room) reduce morning congestion. The top-floor rear bedroom benefits from views toward York Minster, and the property’s small forecourt and walled courtyard offer low-maintenance outdoor space in a sought-after off‑Haxby Road location with excellent access to schools, shops, the hospital and city centre.
Buyers should note the EPC rating of E and that the property’s solid brick walls likely lack cavity insulation, so energy improvements are advisable. The footprint is a typical narrow terrace plan with limited garden/forecourt space and on‑street parking. Overall this home offers immediate liveability with clear scope for energy upgrades and sympathetic modernisation to boost comfort and value.
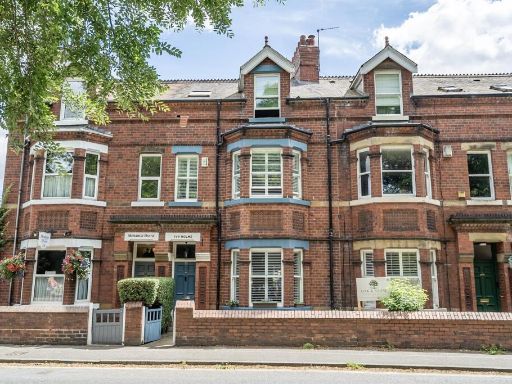 4 bedroom town house for sale in Haxby Road, York, YO31 8JX, YO31 — £650,000 • 4 bed • 2 bath • 2078 ft²
4 bedroom town house for sale in Haxby Road, York, YO31 8JX, YO31 — £650,000 • 4 bed • 2 bath • 2078 ft²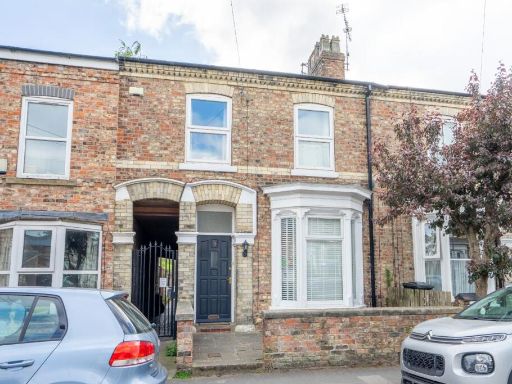 4 bedroom terraced house for sale in Vyner Street, York, YO31 — £450,000 • 4 bed • 2 bath • 877 ft²
4 bedroom terraced house for sale in Vyner Street, York, YO31 — £450,000 • 4 bed • 2 bath • 877 ft²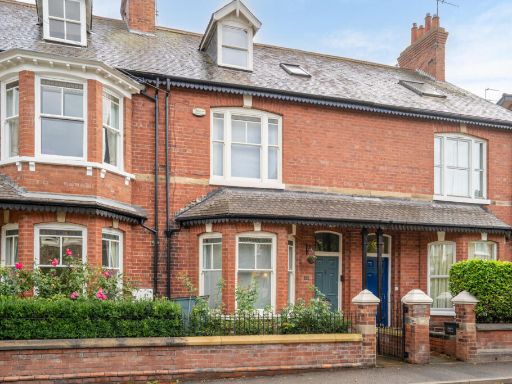 4 bedroom terraced house for sale in Burton Stone Lane, York, YO30 — £800,000 • 4 bed • 3 bath • 1758 ft²
4 bedroom terraced house for sale in Burton Stone Lane, York, YO30 — £800,000 • 4 bed • 3 bath • 1758 ft²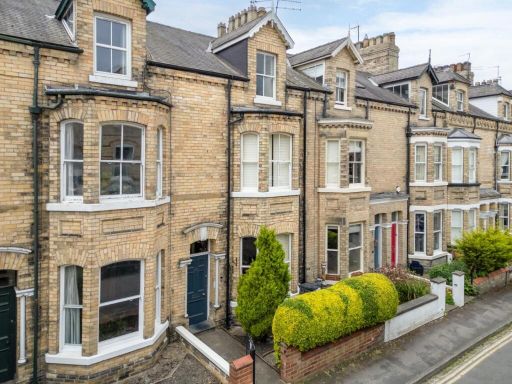 4 bedroom terraced house for sale in Claremont Terrace, York, YO31 — £550,000 • 4 bed • 1 bath • 1500 ft²
4 bedroom terraced house for sale in Claremont Terrace, York, YO31 — £550,000 • 4 bed • 1 bath • 1500 ft²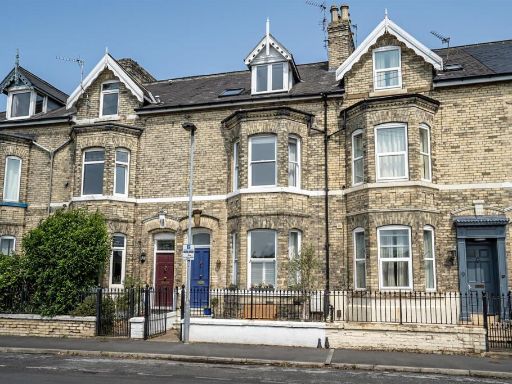 4 bedroom town house for sale in Southlands Road, York, YO23 — £775,000 • 4 bed • 2 bath • 2015 ft²
4 bedroom town house for sale in Southlands Road, York, YO23 — £775,000 • 4 bed • 2 bath • 2015 ft² 4 bedroom town house for sale in Charlton Street, Off Bishopthorpe Road, YO23 — £585,000 • 4 bed • 2 bath • 1436 ft²
4 bedroom town house for sale in Charlton Street, Off Bishopthorpe Road, YO23 — £585,000 • 4 bed • 2 bath • 1436 ft²