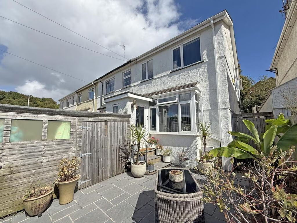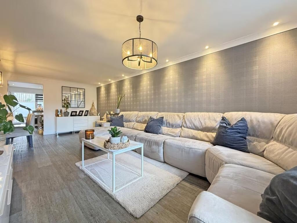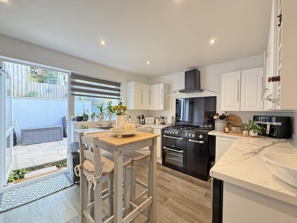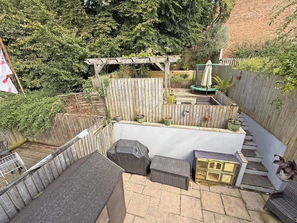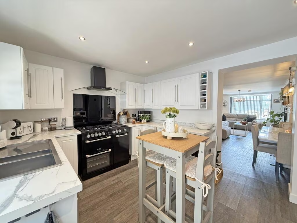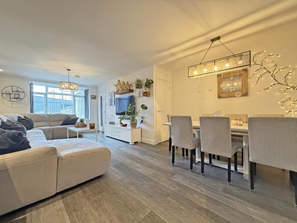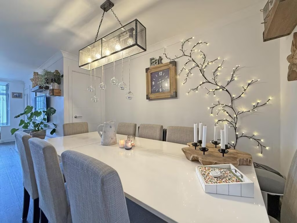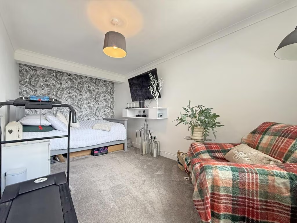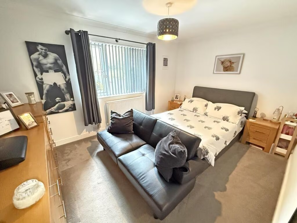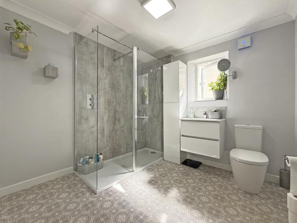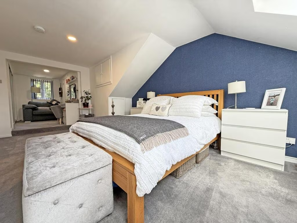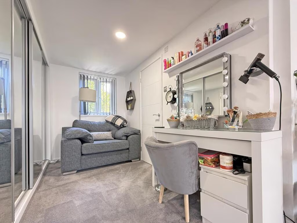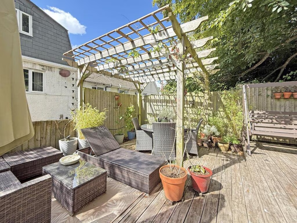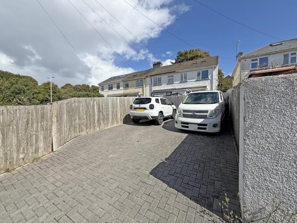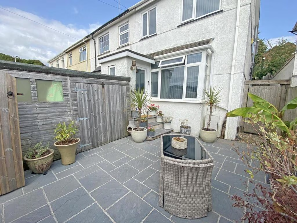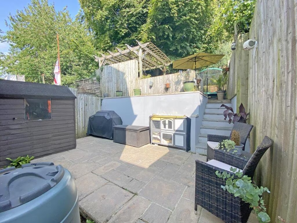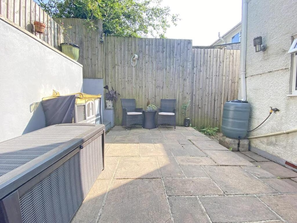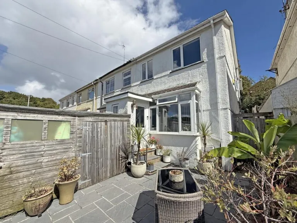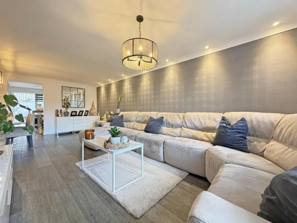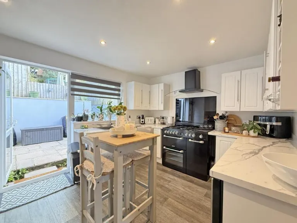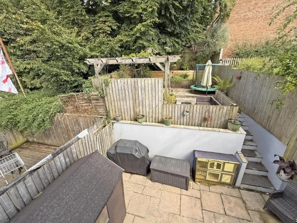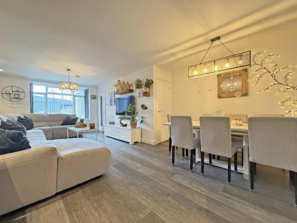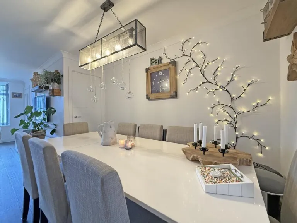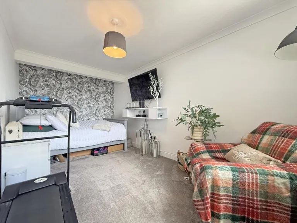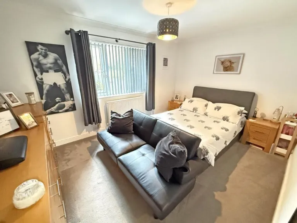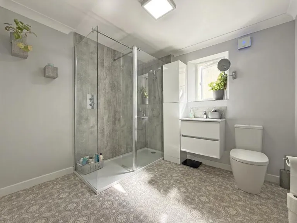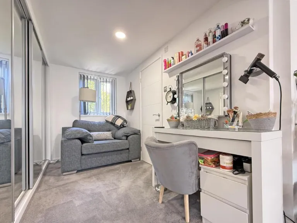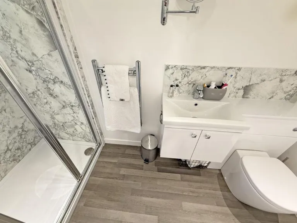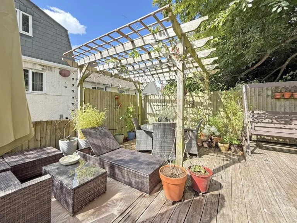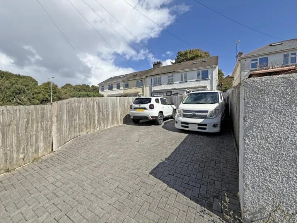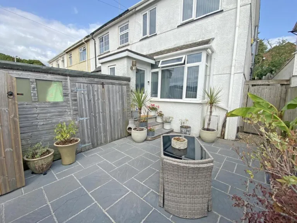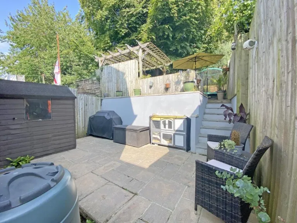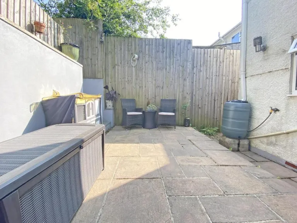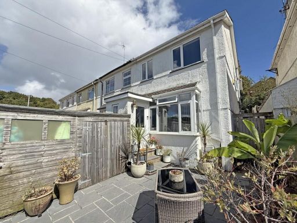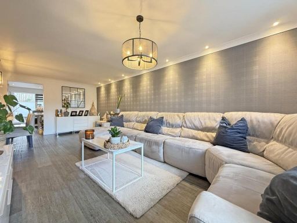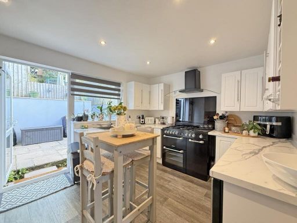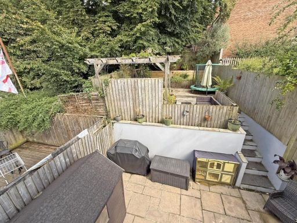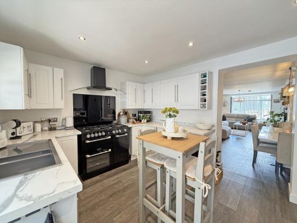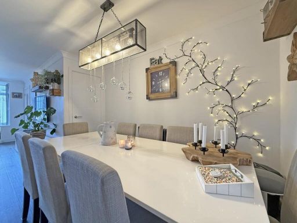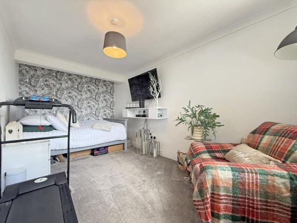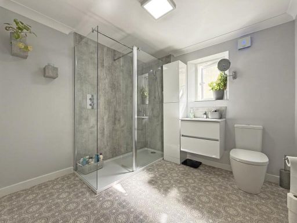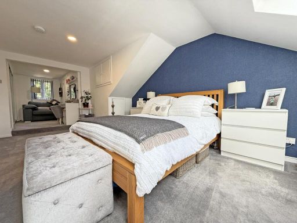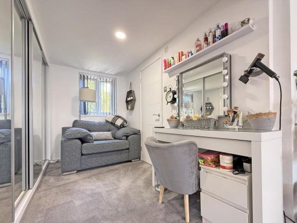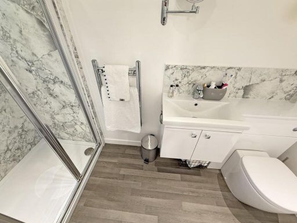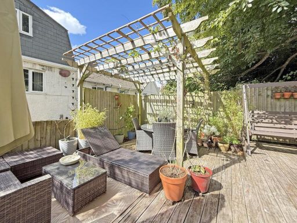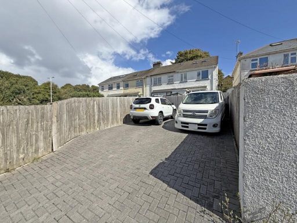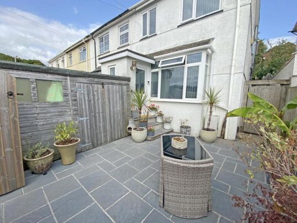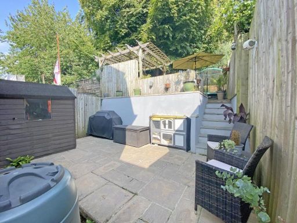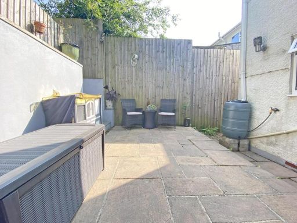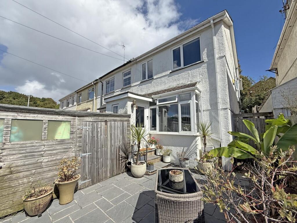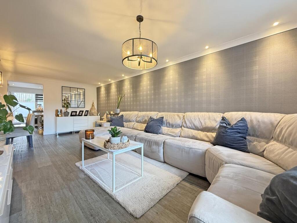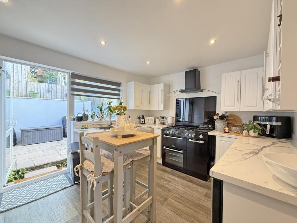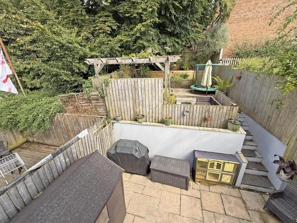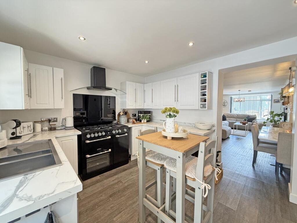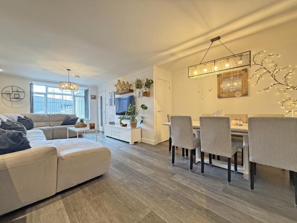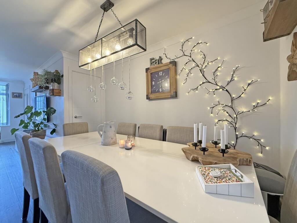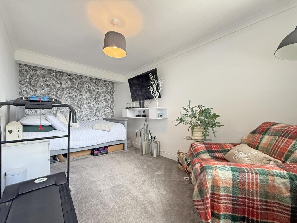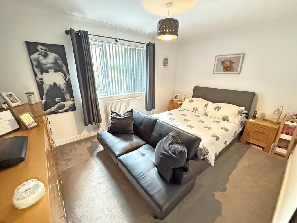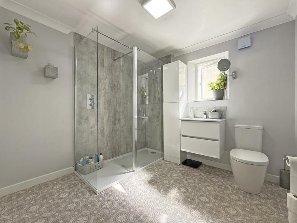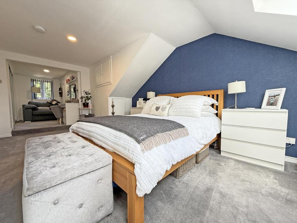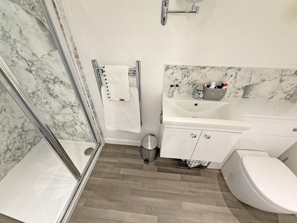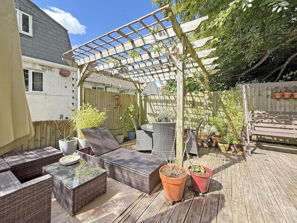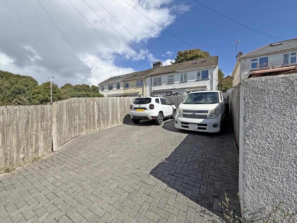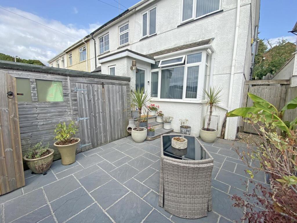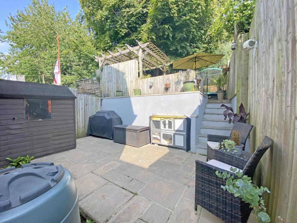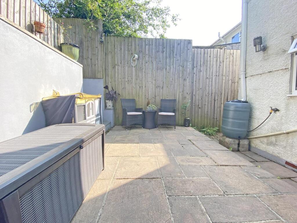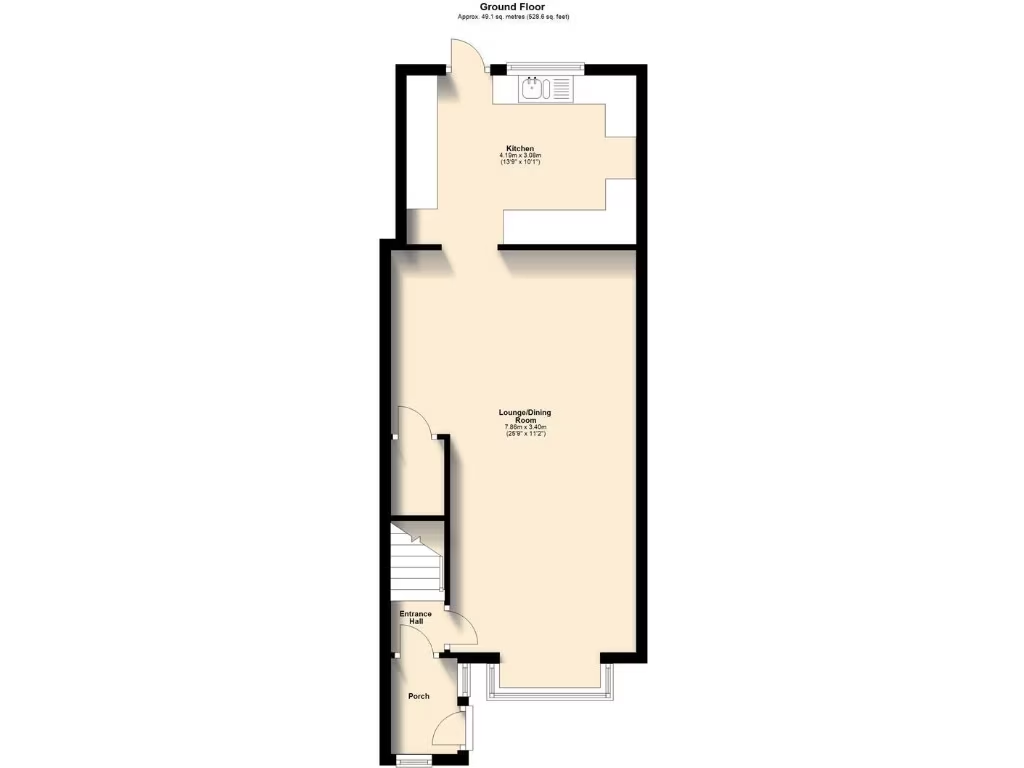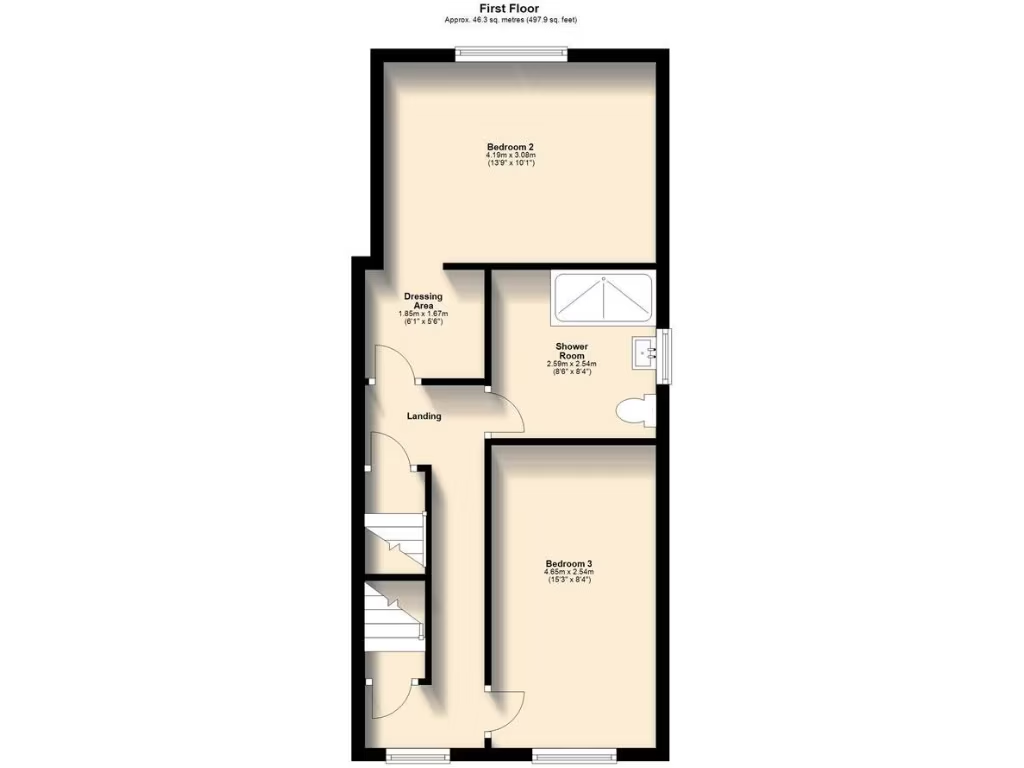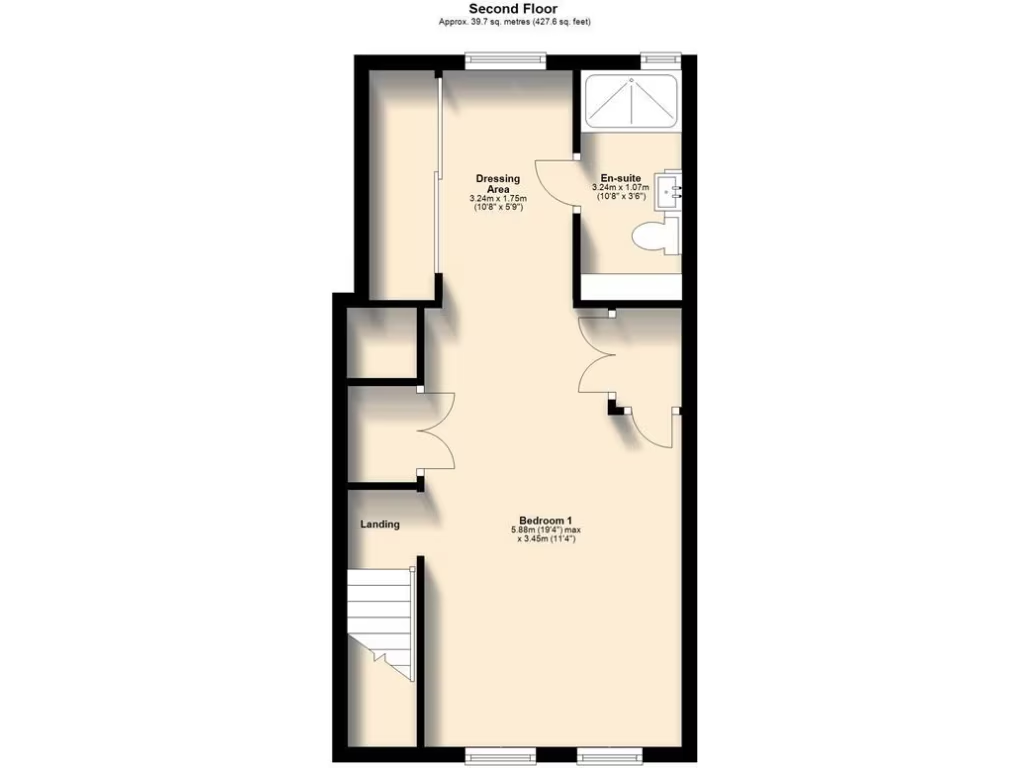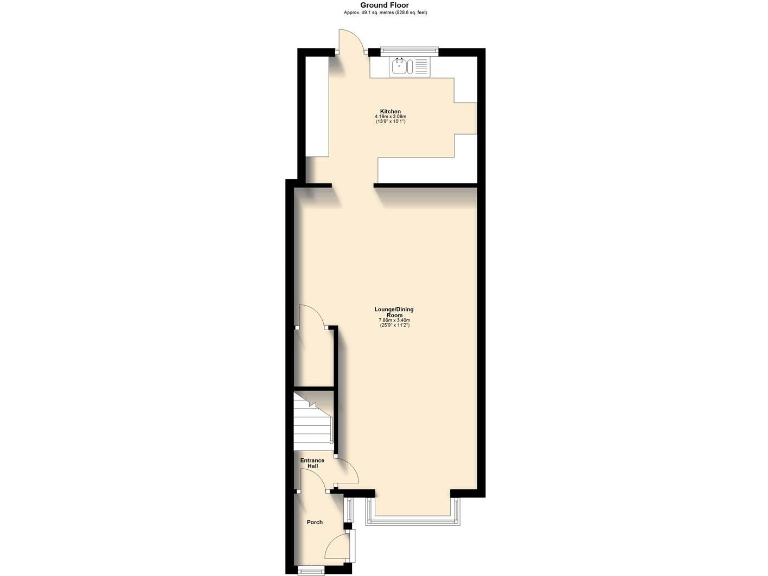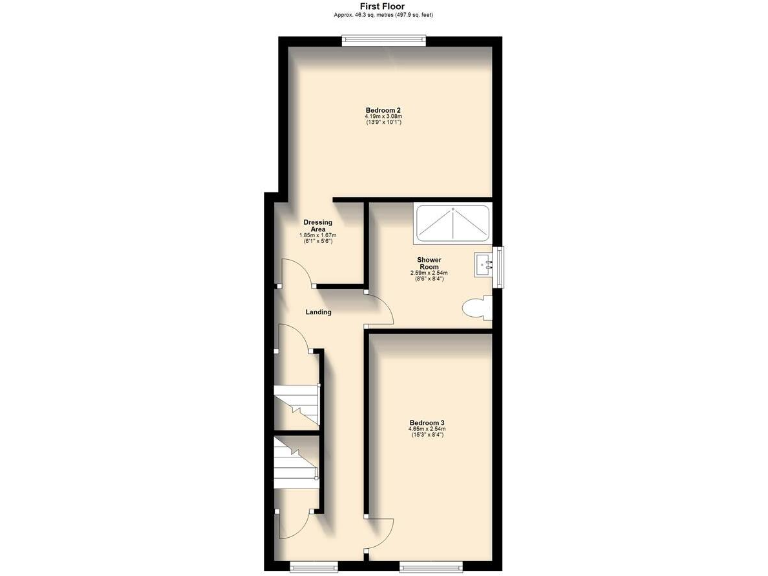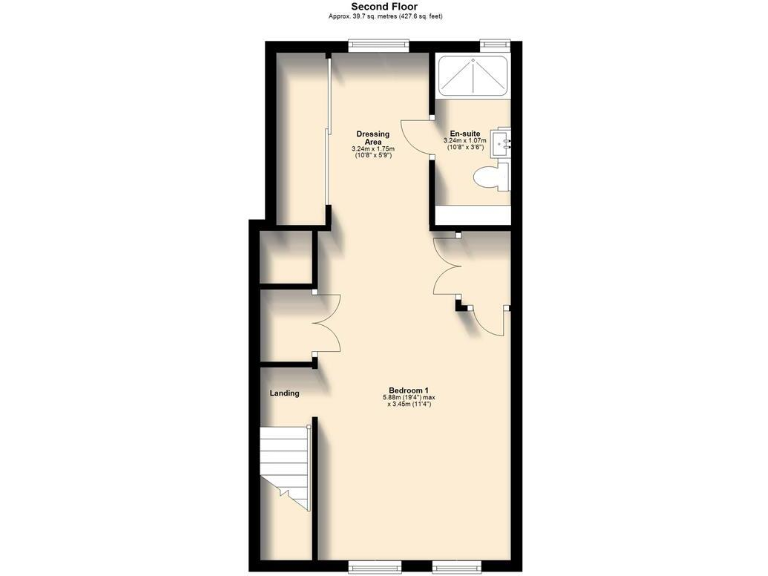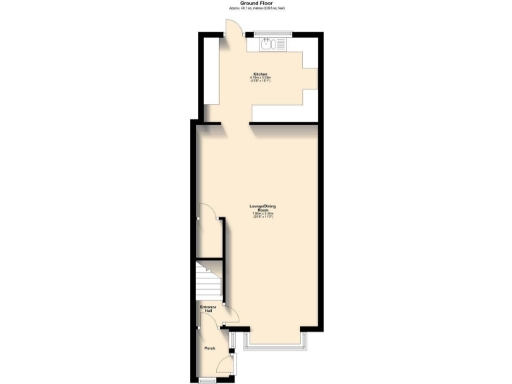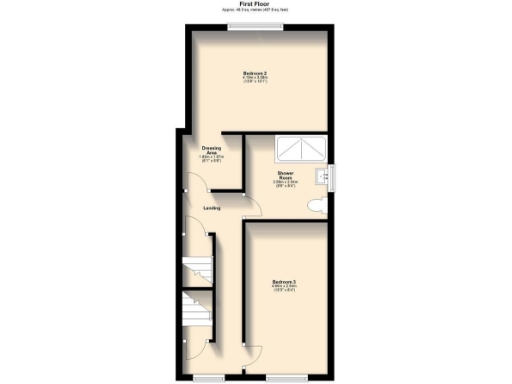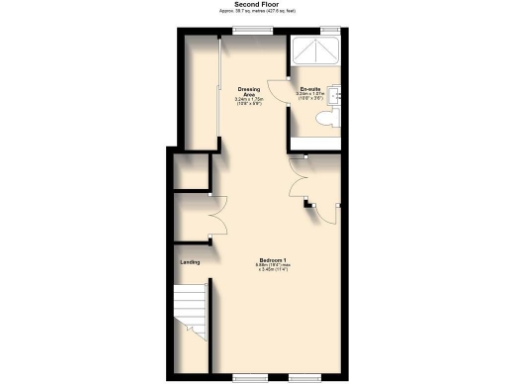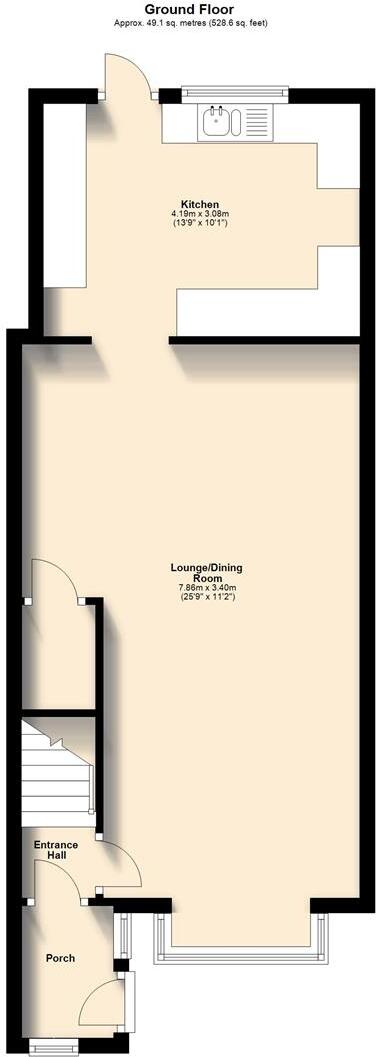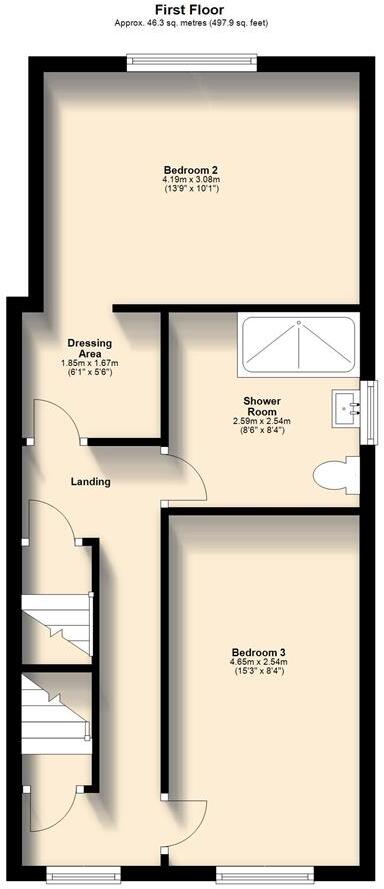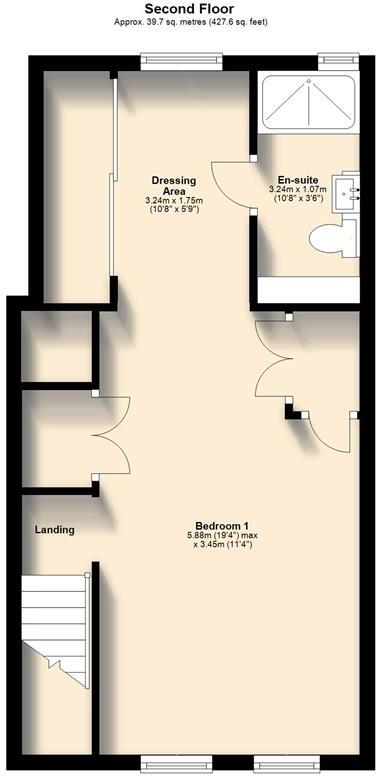Summary - 7 STENTAWAY ROAD PLYMOUTH PL9 7EJ
3 bed 2 bath End of Terrace
Generous family living with large garden, driveway and en-suite convenience.
Three double bedrooms, two with dressing areas and main bedroom en-suite
Large open-plan lounge/dining room, flexible family living space
Generous kitchen with appliance spaces and recessed spotlights
West-facing tiered rear garden with deck, pergola and fishpond
Brick-paved four-car driveway and fenced front garden
Septic tank in place — reduces water bills but needs regular maintenance
EPC Band C; mains gas boiler and radiators throughout
Built c.1967–75 — consider age-related maintenance and service checks
Set across three floors, this well-presented end-of-terrace home offers generous family living in a popular Plymstock location. The large lounge/dining room and generous kitchen provide flexible space for everyday life and entertaining, while three double bedrooms – two with dressing areas and a main bedroom with en-suite – give comfortable sleeping accommodation.
Outside, the property benefits from a wide, brick-paved driveway for up to four cars and private, tiered front and rear gardens with a decked seating area and pergola. The layout and room sizes feel above average for the area, making this a practical choice for growing families who need space and outside privacy.
Practical details: the house is freehold, built in the late 1960s–1970s era with filled cavity walls, mains gas central heating and double glazing, and is rated EPC Band C. Wastewater is handled by a septic tank, which lowers mains water bills but does require periodic maintenance and compliance checks.
A family-focused purchase, this home is presented for immediate occupation with scope to personalise. Buyers should note the mid-century build date when considering long-term maintenance and should check service records for the septic system and the double glazing installation date.
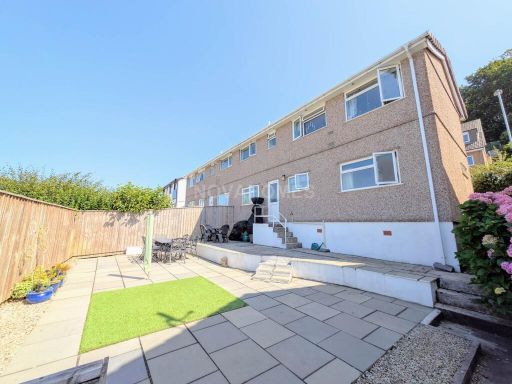 3 bedroom semi-detached house for sale in Dunstone View, Plymstock, PL9 8TW, PL9 — £325,000 • 3 bed • 1 bath • 669 ft²
3 bedroom semi-detached house for sale in Dunstone View, Plymstock, PL9 8TW, PL9 — £325,000 • 3 bed • 1 bath • 669 ft²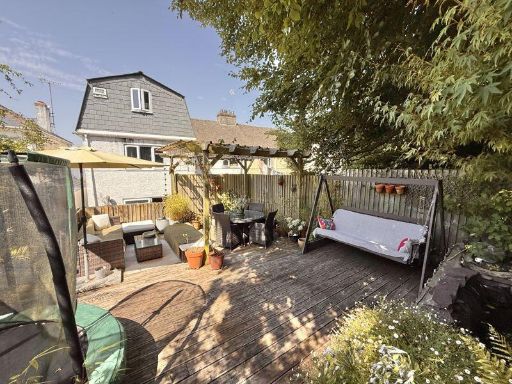 3 bedroom end of terrace house for sale in Stentaway Road, Plymouth Extended Three bedroom Stunning property., PL9 — £325,000 • 3 bed • 2 bath • 1390 ft²
3 bedroom end of terrace house for sale in Stentaway Road, Plymouth Extended Three bedroom Stunning property., PL9 — £325,000 • 3 bed • 2 bath • 1390 ft²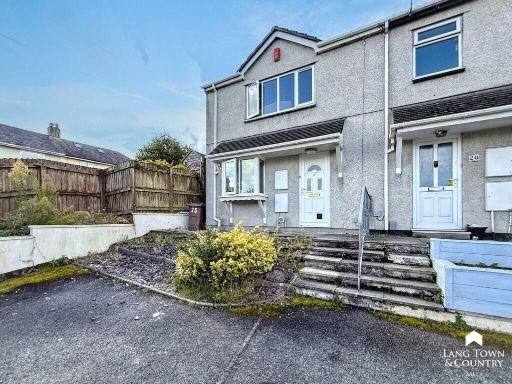 3 bedroom end of terrace house for sale in Pomphlett Gardens, Plymstock, Plymouth, PL9 — £250,000 • 3 bed • 2 bath • 841 ft²
3 bedroom end of terrace house for sale in Pomphlett Gardens, Plymstock, Plymouth, PL9 — £250,000 • 3 bed • 2 bath • 841 ft²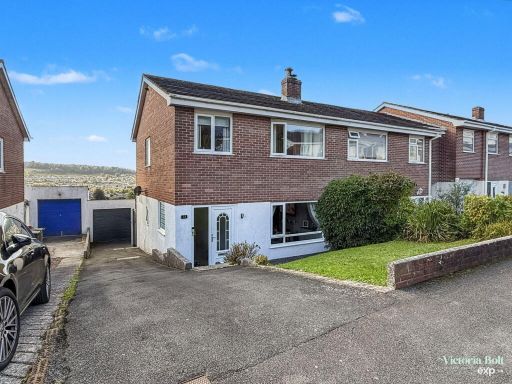 3 bedroom end of terrace house for sale in Cranfield, Plympton, PL7 — £325,000 • 3 bed • 2 bath • 1149 ft²
3 bedroom end of terrace house for sale in Cranfield, Plympton, PL7 — £325,000 • 3 bed • 2 bath • 1149 ft²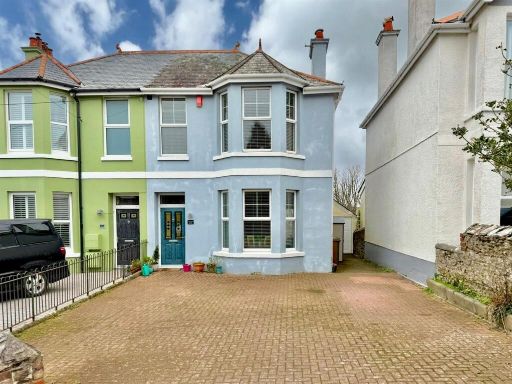 3 bedroom semi-detached house for sale in Plymstock, Plymouth, PL9 — £425,000 • 3 bed • 2 bath • 1387 ft²
3 bedroom semi-detached house for sale in Plymstock, Plymouth, PL9 — £425,000 • 3 bed • 2 bath • 1387 ft²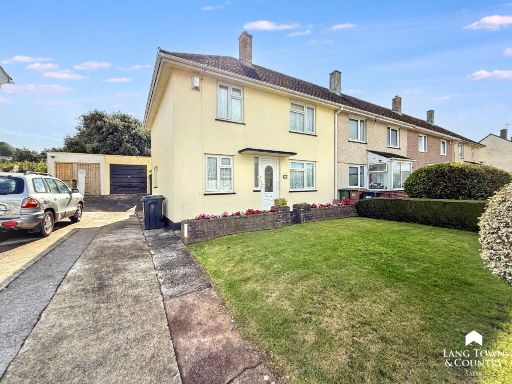 3 bedroom terraced house for sale in Shortwood Crescent, Plymstock, Plymouth., PL9 — £260,000 • 3 bed • 1 bath • 843 ft²
3 bedroom terraced house for sale in Shortwood Crescent, Plymstock, Plymouth., PL9 — £260,000 • 3 bed • 1 bath • 843 ft²