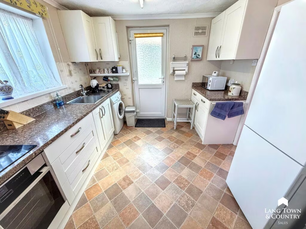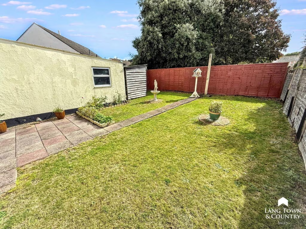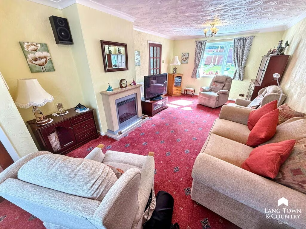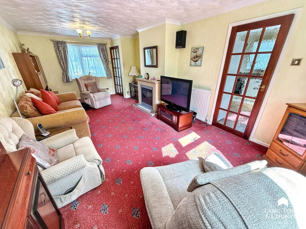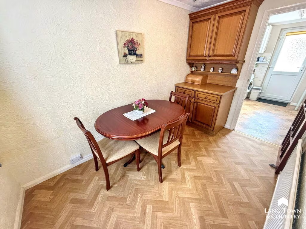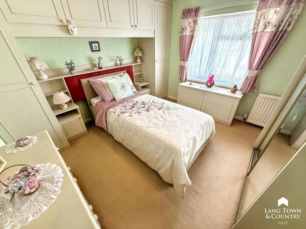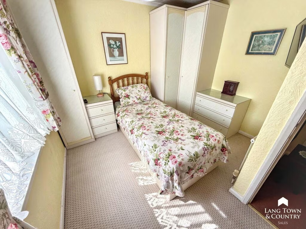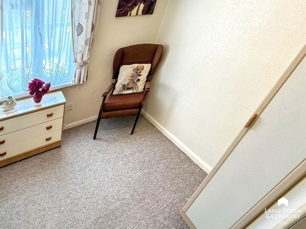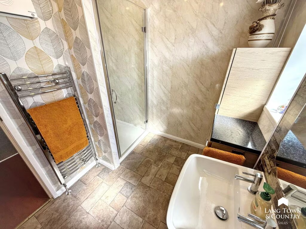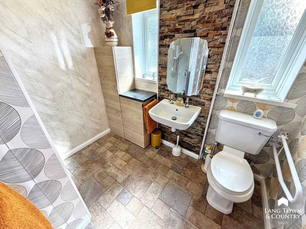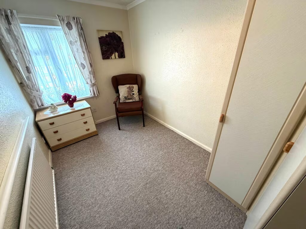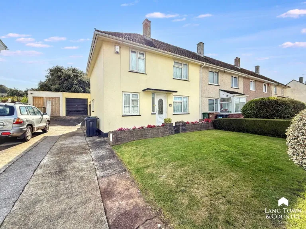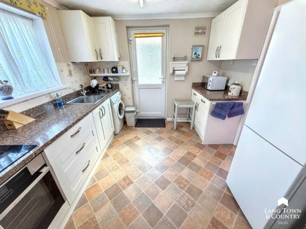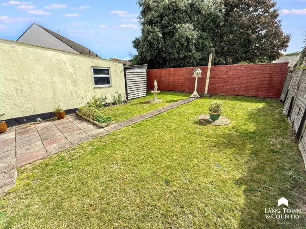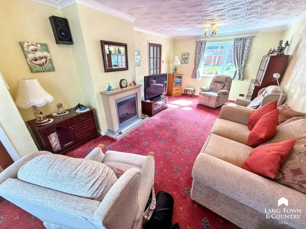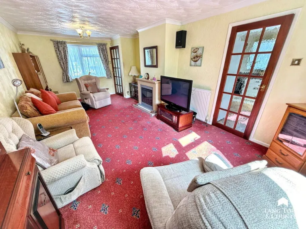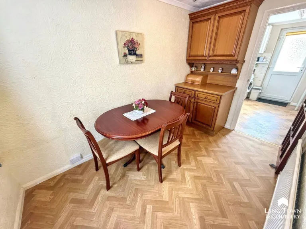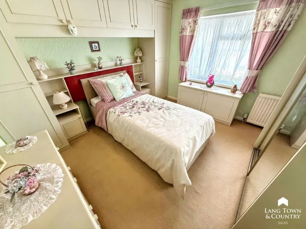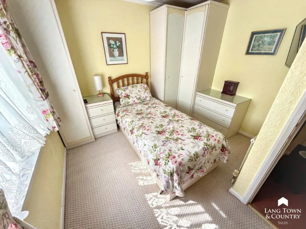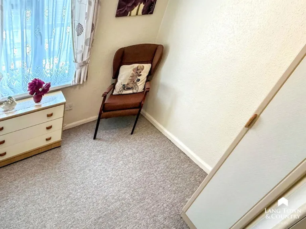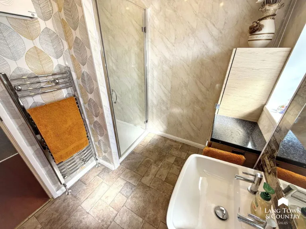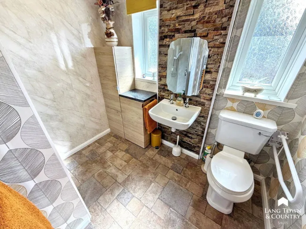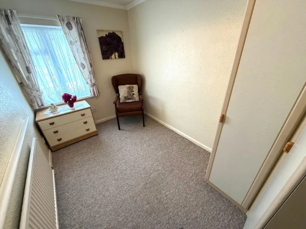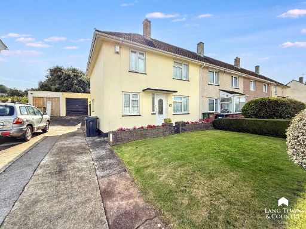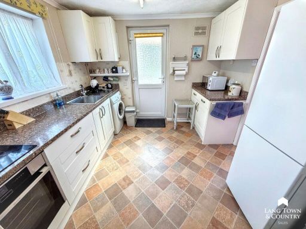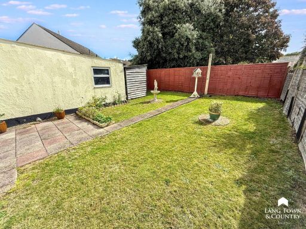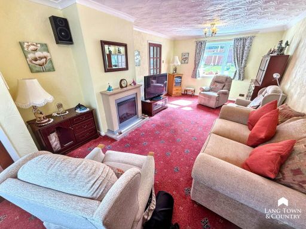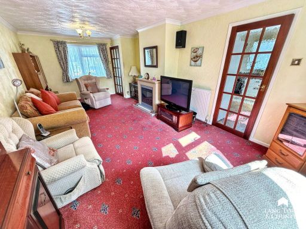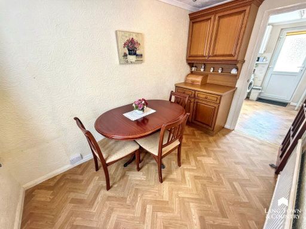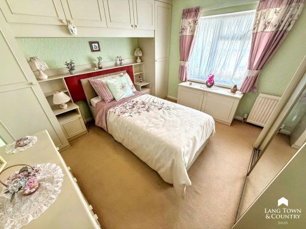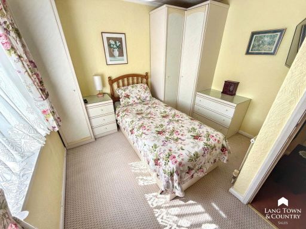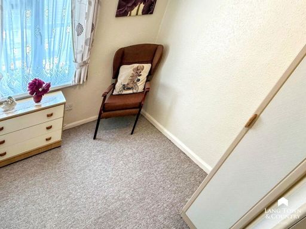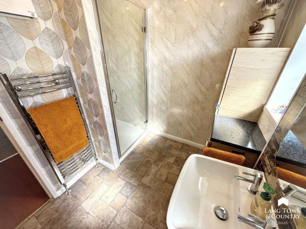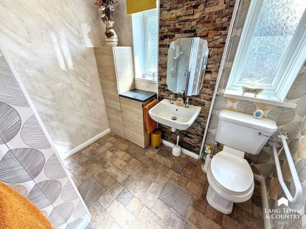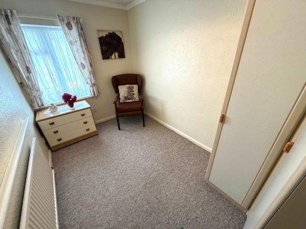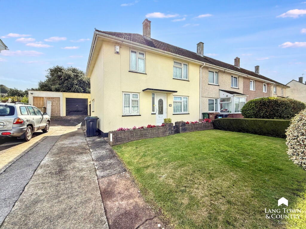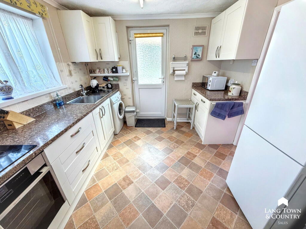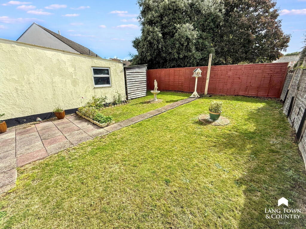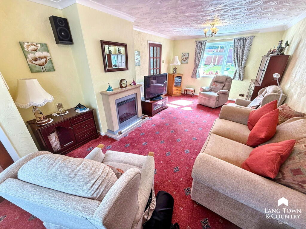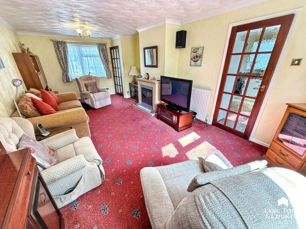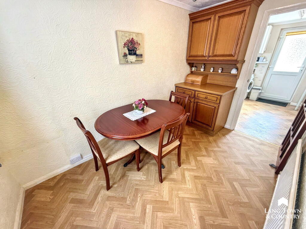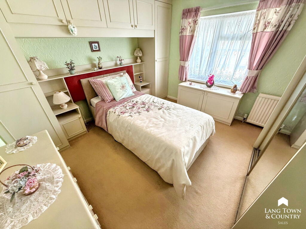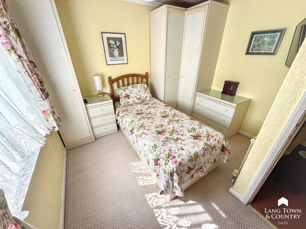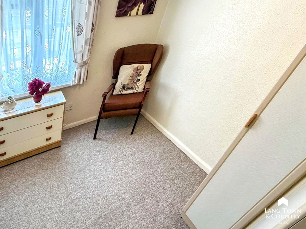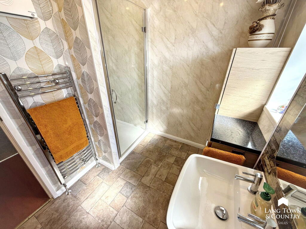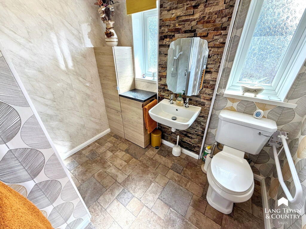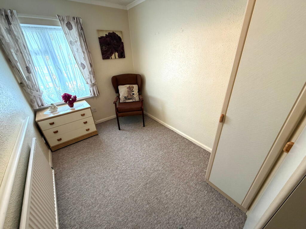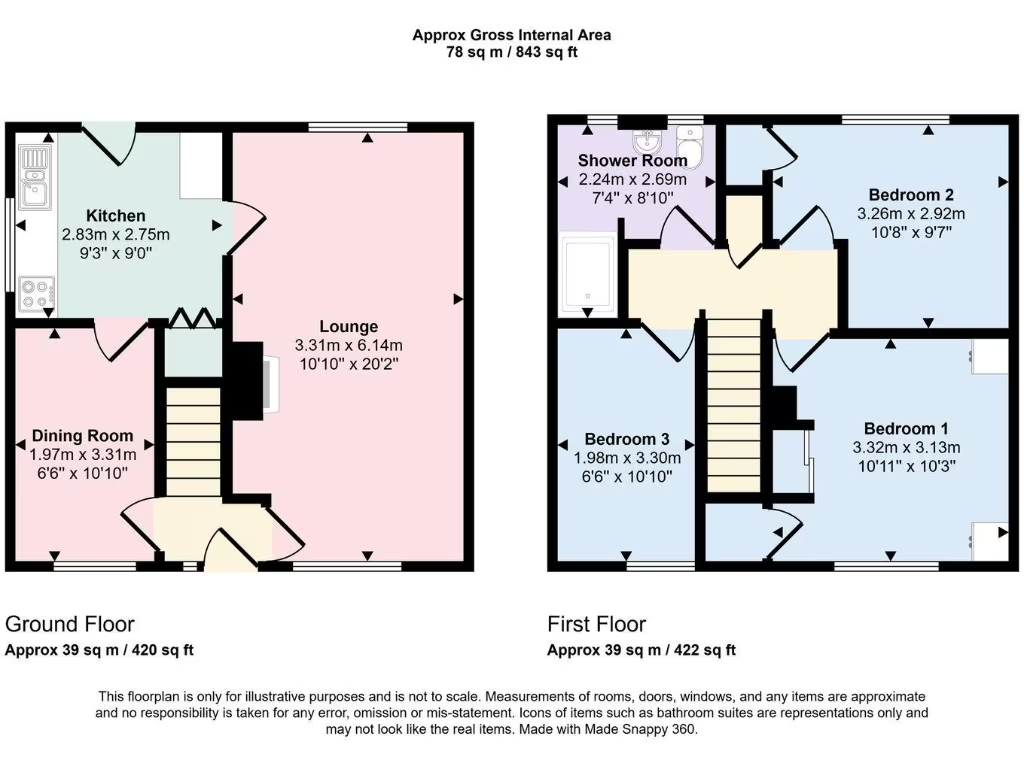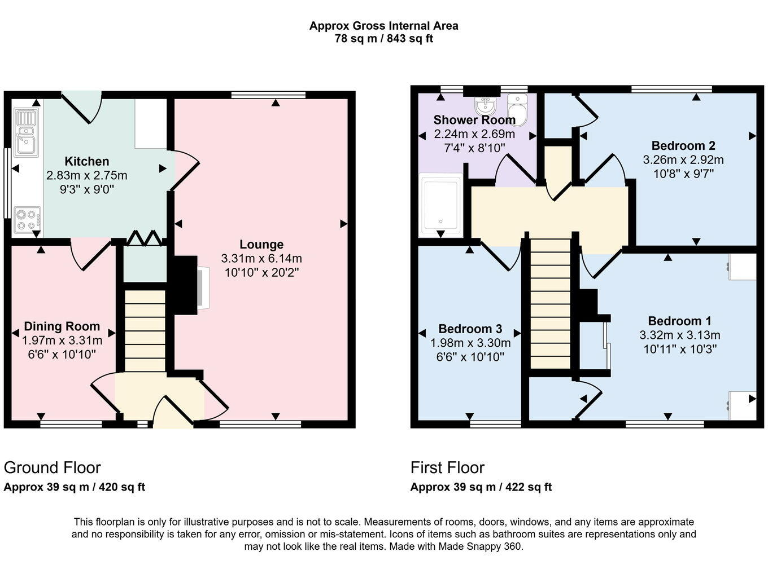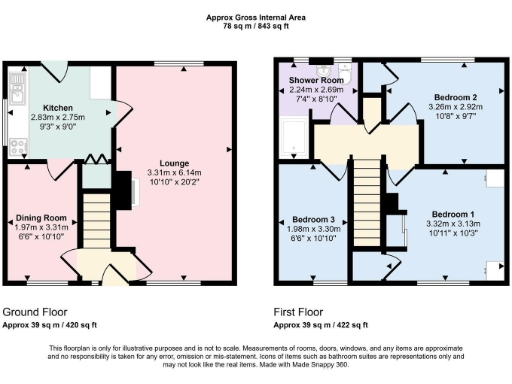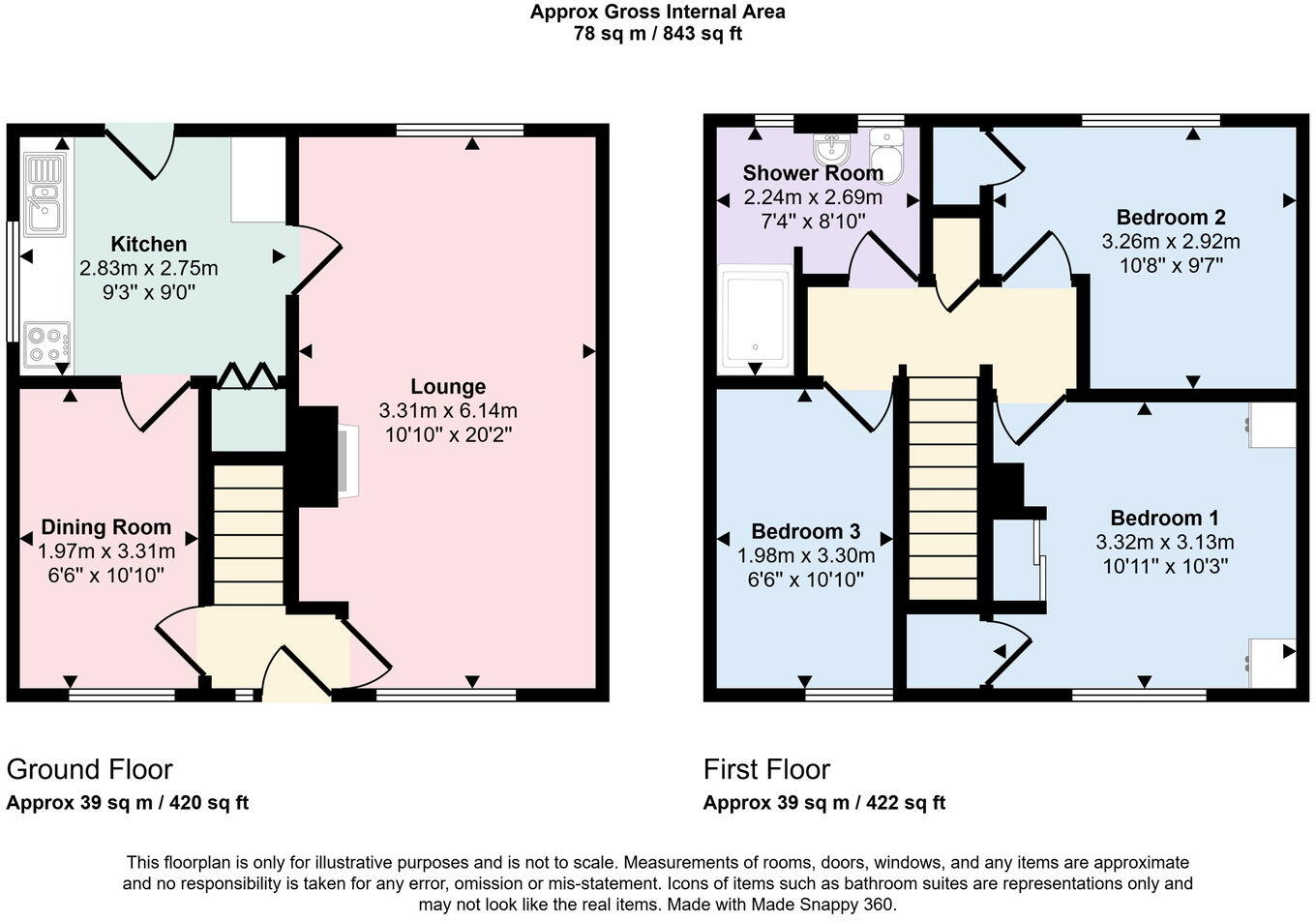Summary - 12, SHORTWOOD CRESCENT, PLYMOUTH PL9 8TQ
3 bed 1 bath Terraced
Sunny rear garden, garage and driveway — great for school-run families..
Large lounge spanning front to rear, excellent principal reception space
Separate dining room for family meals and study use
Private south-facing rear garden ideal for children and outdoor dining
Detached single garage plus long driveway for off-street parking
Three bedrooms; third bedroom is compact, best as child's room or office
Modern fitted kitchen; some internal modernisation may increase value
Single shower room only; no full bathroom on first floor
Freehold, double glazing, mains gas heating, low local crime
This well-presented three-bedroom semi offers comfortable, practical living for a growing family in Plymstock. The large lounge and separate dining room create flexible social spaces, while the modern fitted kitchen and walk-in shower room keep daily life straightforward. A private south-facing garden, detached garage and long driveway are standout assets for outdoor time and car owners.
Bedrooms are generally generous, though the third is compact and best suited as a child’s room, study or occasional guest room. The overall layout is typical of post‑war suburban housing: a generous principal reception with smaller secondary rooms that invite modest updating to match personal taste.
Externally the property shows good kerb appeal with a larger-than-average front lawn and well-kept borders. Practical details include double glazing, mains gas central heating with boiler and radiators, filled cavity walls and low local crime. Nearby good and outstanding schools, local shops and direct links to Plymouth city centre make this a convenient family location.
Buyers should note the home may benefit from modest modernisation internally to maximise value; room sizes mean layout changes would be limited. The single shower room and compact third bedroom are material considerations for larger families or those needing dedicated home‑working space.
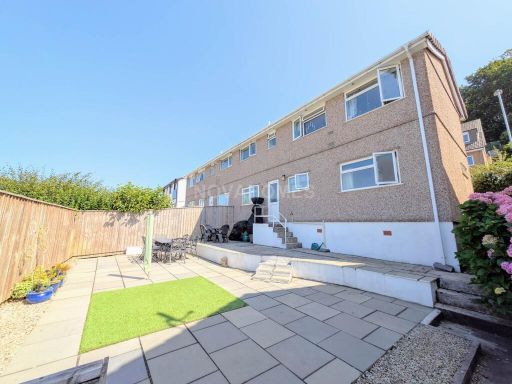 3 bedroom semi-detached house for sale in Dunstone View, Plymstock, PL9 8TW, PL9 — £325,000 • 3 bed • 1 bath • 669 ft²
3 bedroom semi-detached house for sale in Dunstone View, Plymstock, PL9 8TW, PL9 — £325,000 • 3 bed • 1 bath • 669 ft²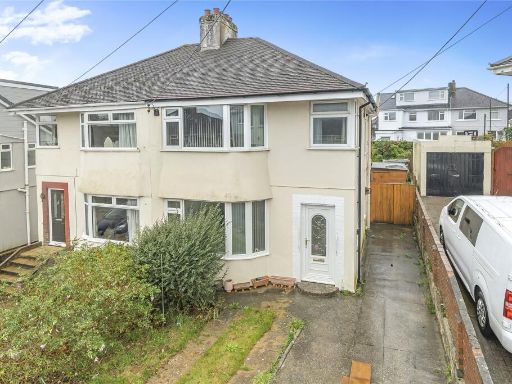 3 bedroom semi-detached house for sale in Reigate Road, Plymouth, Devon, PL9 — £285,000 • 3 bed • 1 bath • 982 ft²
3 bedroom semi-detached house for sale in Reigate Road, Plymouth, Devon, PL9 — £285,000 • 3 bed • 1 bath • 982 ft²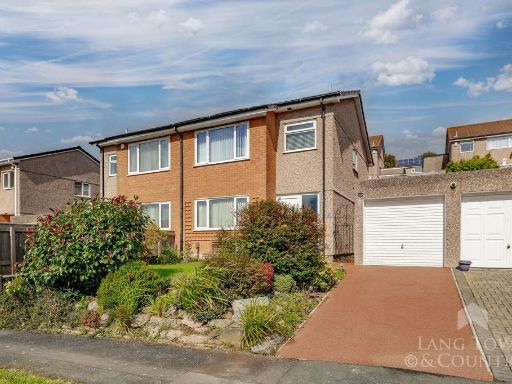 3 bedroom semi-detached house for sale in Wolrige Way, Plympton, Plymouth, PL7 2RU, PL7 — £290,000 • 3 bed • 1 bath • 763 ft²
3 bedroom semi-detached house for sale in Wolrige Way, Plympton, Plymouth, PL7 2RU, PL7 — £290,000 • 3 bed • 1 bath • 763 ft²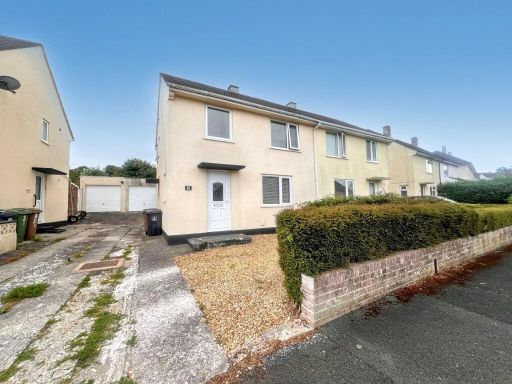 3 bedroom semi-detached house for sale in Southernway, Plymouth, Devon, PL9 — £270,000 • 3 bed • 1 bath • 662 ft²
3 bedroom semi-detached house for sale in Southernway, Plymouth, Devon, PL9 — £270,000 • 3 bed • 1 bath • 662 ft²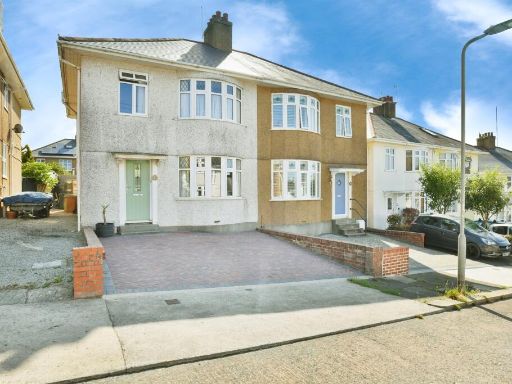 3 bedroom semi-detached house for sale in Parker Road, Plymouth, PL2 — £310,000 • 3 bed • 1 bath • 902 ft²
3 bedroom semi-detached house for sale in Parker Road, Plymouth, PL2 — £310,000 • 3 bed • 1 bath • 902 ft²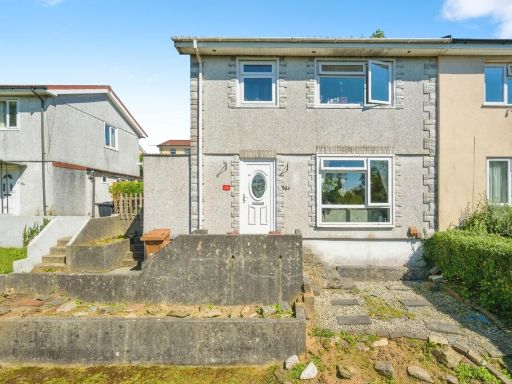 3 bedroom house for sale in Honicknowle Lane, Plymouth, Devon, PL5 — £210,000 • 3 bed • 1 bath • 1050 ft²
3 bedroom house for sale in Honicknowle Lane, Plymouth, Devon, PL5 — £210,000 • 3 bed • 1 bath • 1050 ft²
