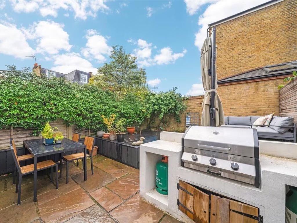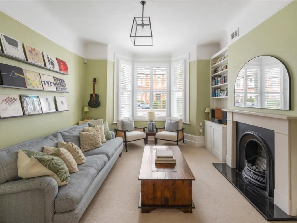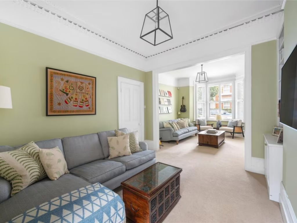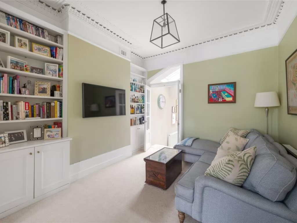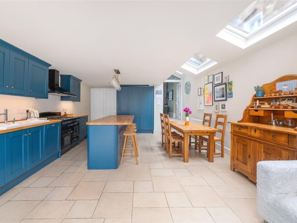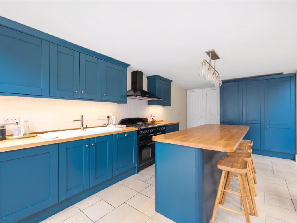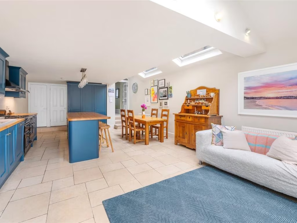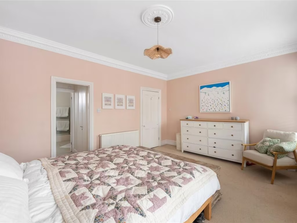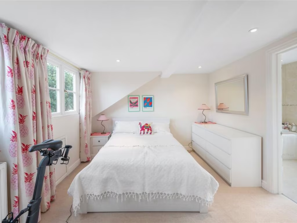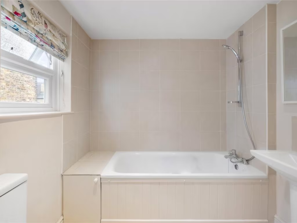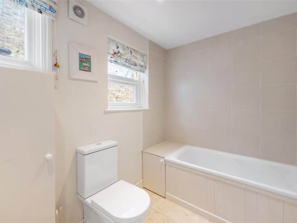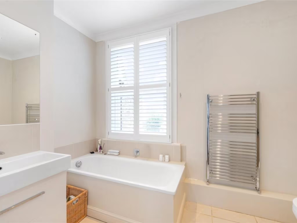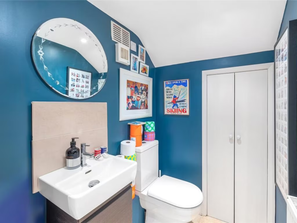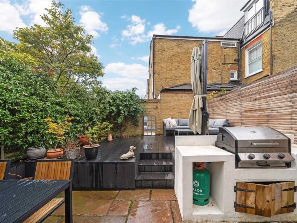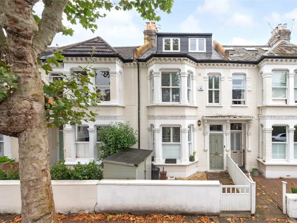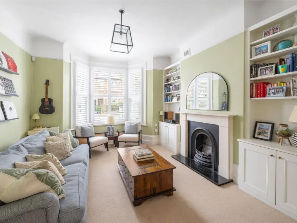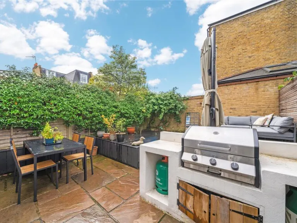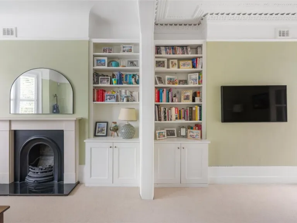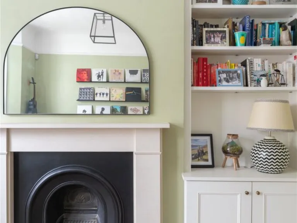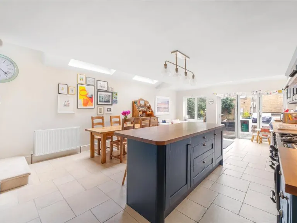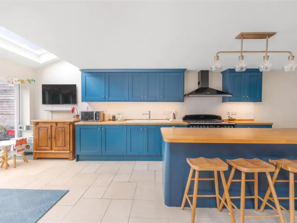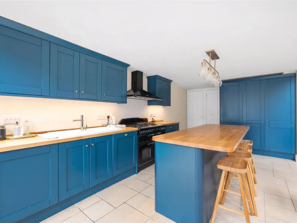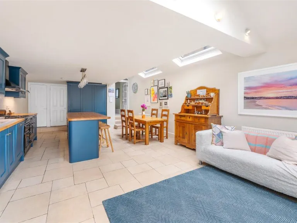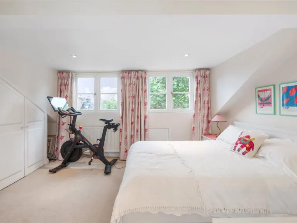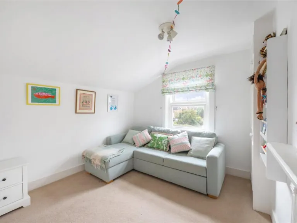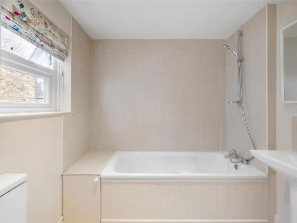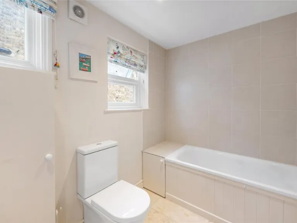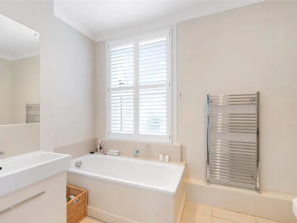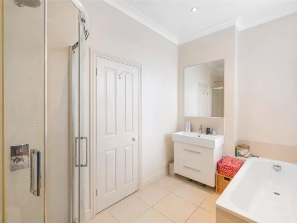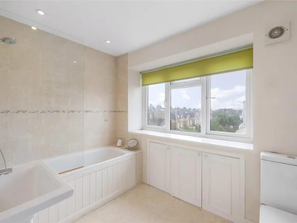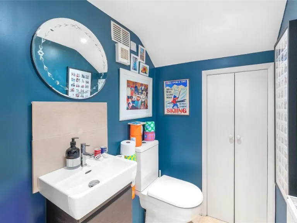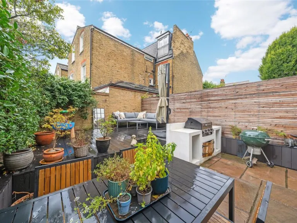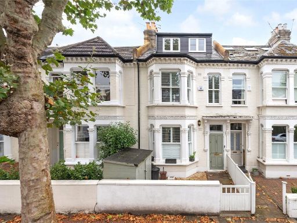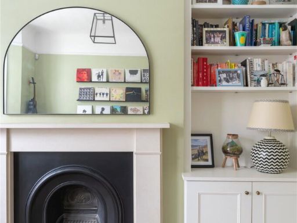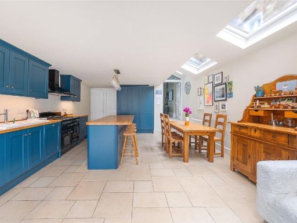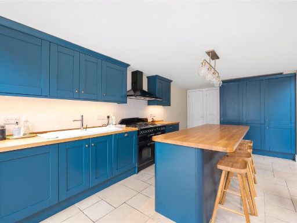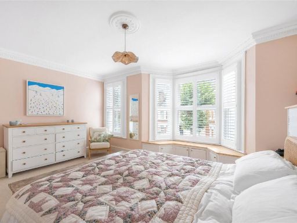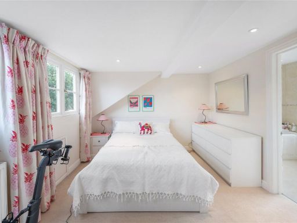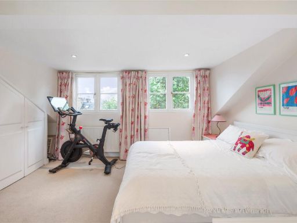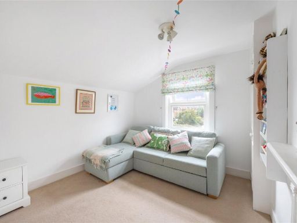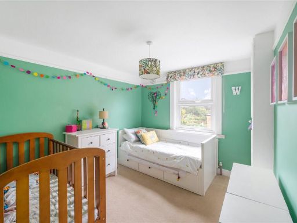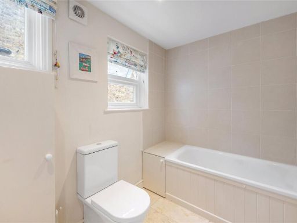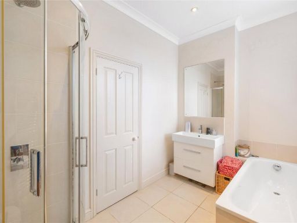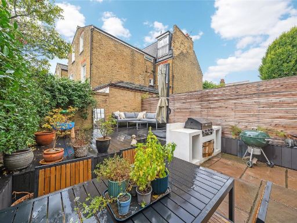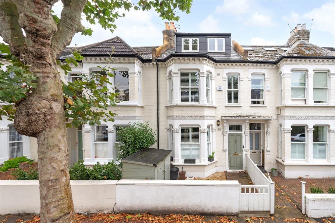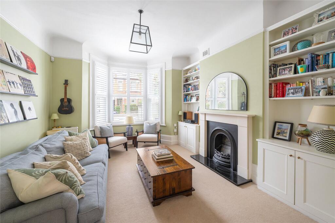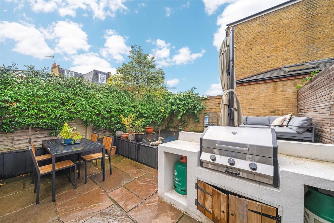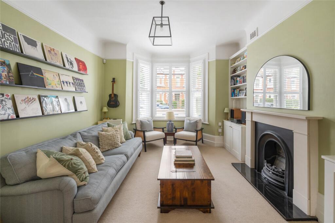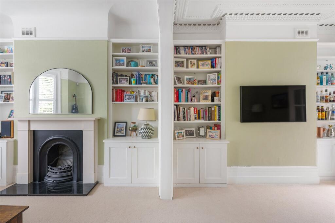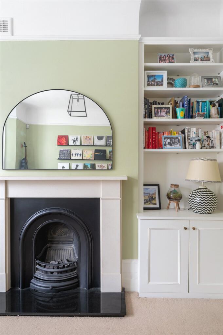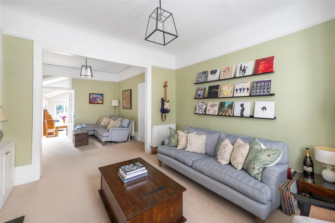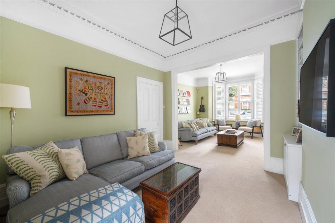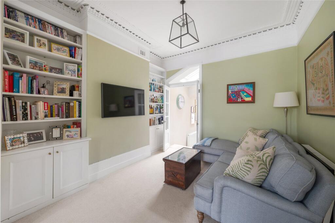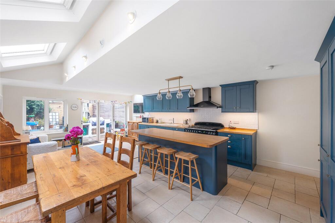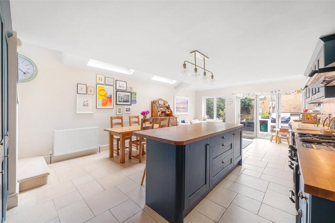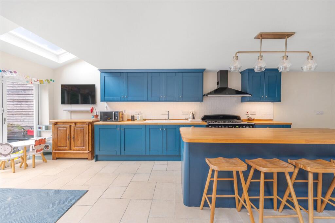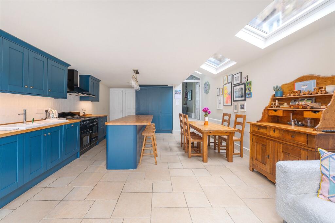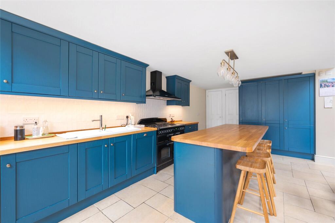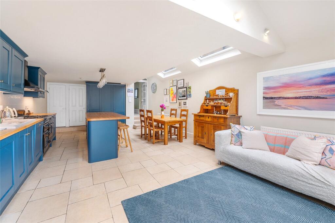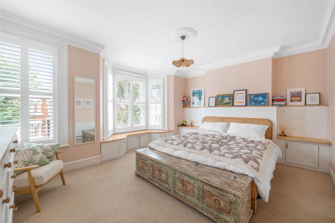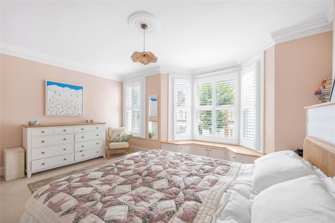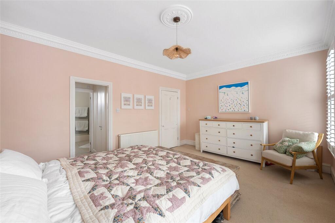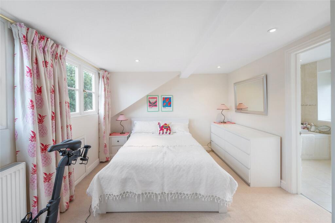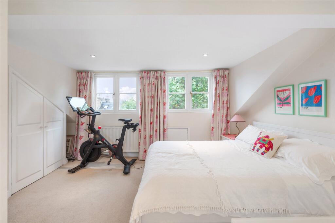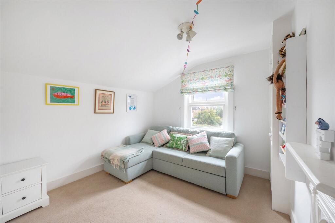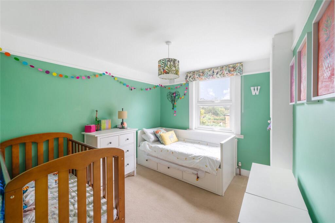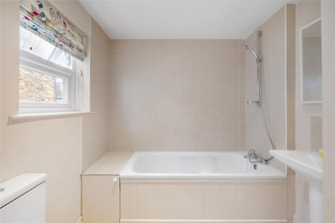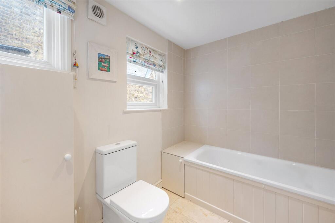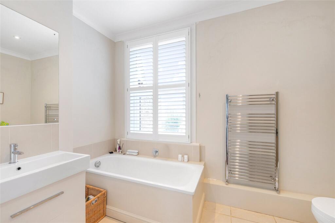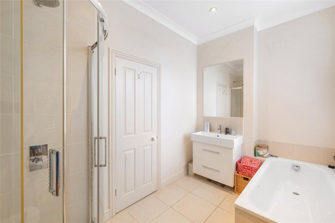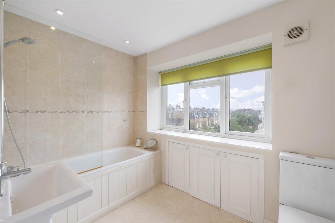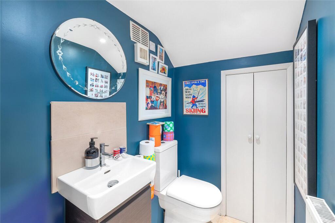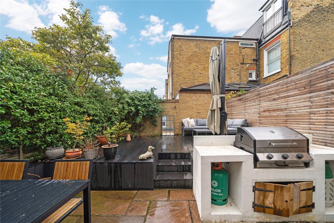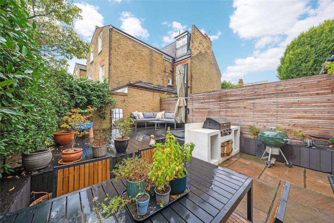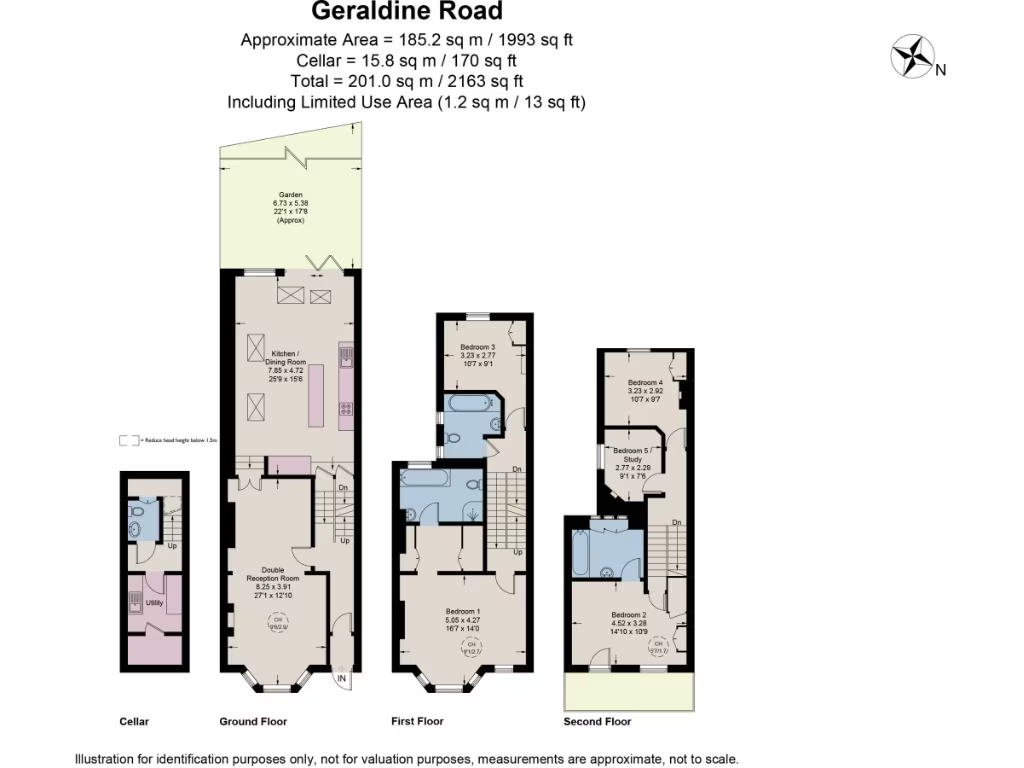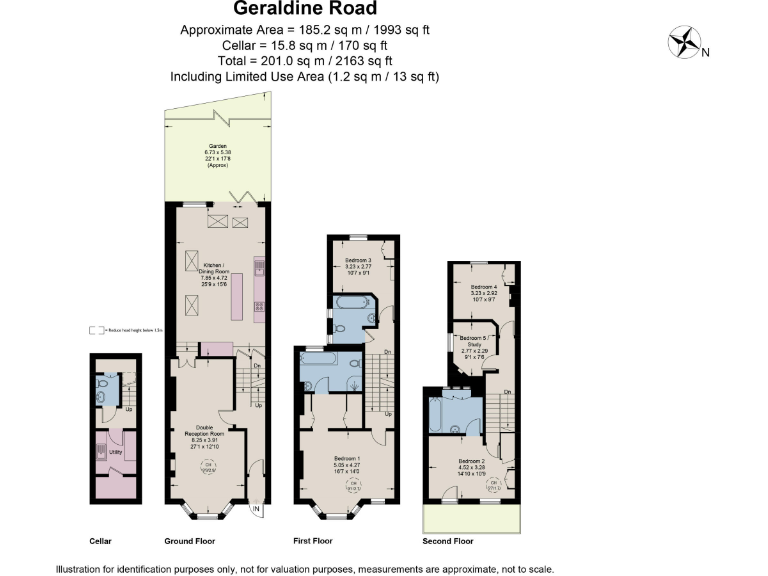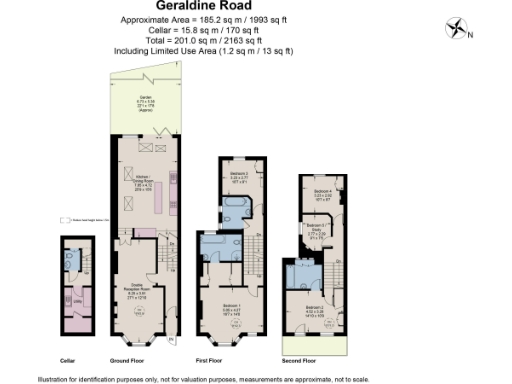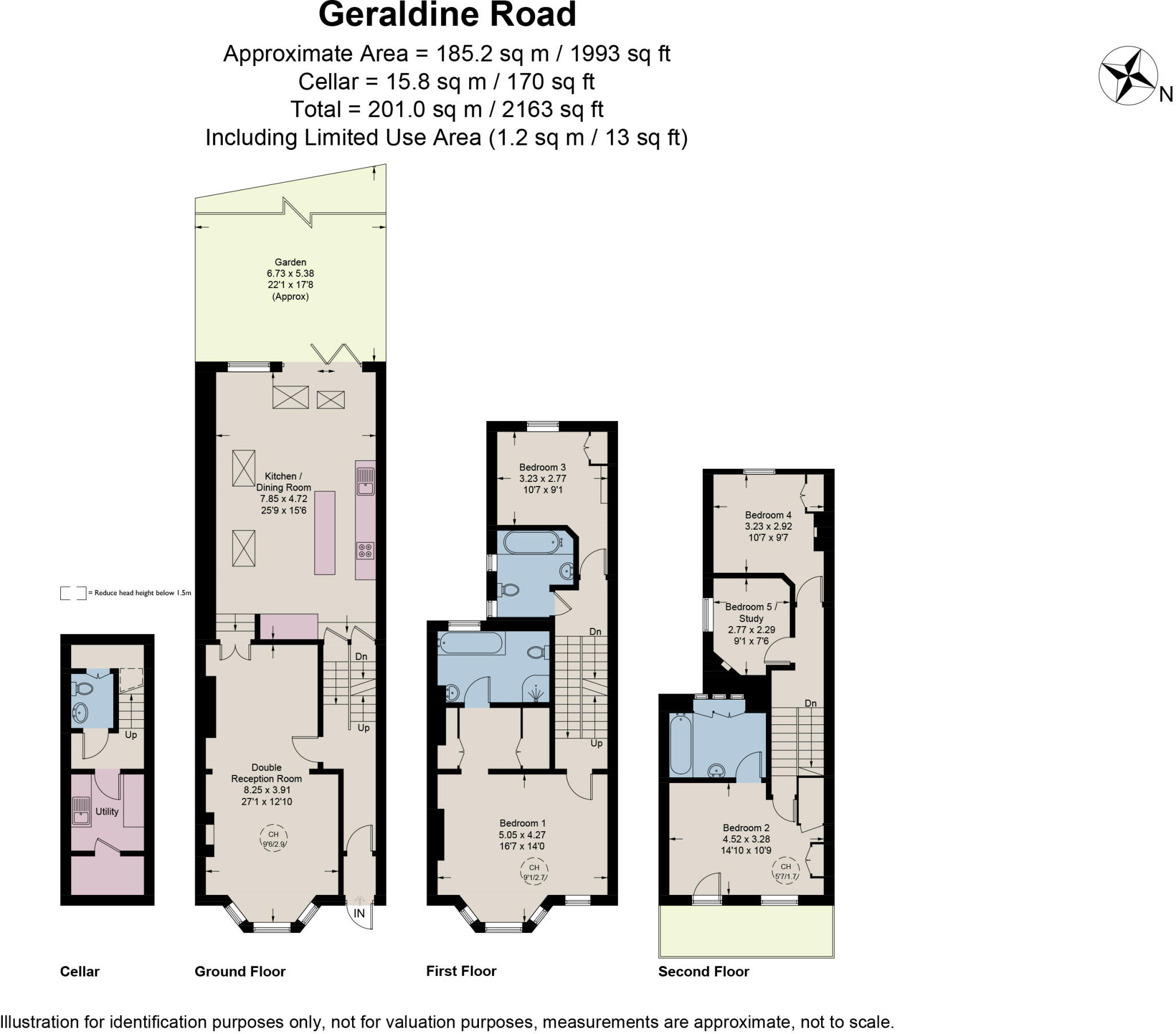Summary - 62, Geraldine Road SW18 2NL
5 bed 3 bath Terraced
Spacious family home with period character, close to Wandsworth Common and excellent transport links..
Double reception room and open-plan kitchen/dining area for family living
Principal bedroom with walk-in wardrobe and ensuite bathroom
Five bedrooms across three storeys plus loft conversion and cellar
Small rear garden and narrow frontage typical of inner‑London plots
Solid brick walls likely uninsulated; scope for energy upgrades
Double glazing present; installation date unknown
Council tax described as quite expensive
Excellent transport links and close to Wandsworth Common
A handsome Victorian mid-terrace on a tree-lined crescent, this five-bedroom home offers generous family accommodation across three main storeys plus loft and cellar. High ceilings, sash-style bay windows and period cornices give the principal rooms strong character, while a double reception room and open-plan kitchen/dining area create flexible living space for family life and entertaining.
The principal suite includes a walk-in wardrobe and ensuite, and there are multiple further bedrooms arranged over the upper floors—useful for growing families, home working or guests. A small rear garden provides outdoor space typical of inner‑city homes, and the cellar offers valuable storage or utility use. The property’s total internal area is substantial for a terraced house, giving scope to reconfigure or extend (subject to consent).
Practical considerations are clear: the solid brick Victorian walls are likely uninsulated as built, double glazing is present but install date unknown, and the property will benefit from targeted internal modernisation in places. Council tax is described as quite expensive. Buyers should also note the plot is narrow with a small front forecourt and garden, limiting outdoor expansion without structural work.
Location is a key strength: moments from Wandsworth Common, with direct rail links from Wandsworth Town and Clapham Junction into Victoria and Waterloo. A wide range of shops, cafés and restaurants nearby, plus several well-regarded local schools, make this a convenient family address in an affluent, well-connected part of SW18.
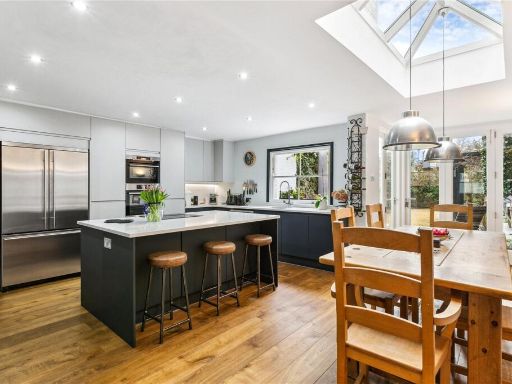 5 bedroom house for sale in Geraldine Road, SW18 — £1,950,000 • 5 bed • 3 bath • 2225 ft²
5 bedroom house for sale in Geraldine Road, SW18 — £1,950,000 • 5 bed • 3 bath • 2225 ft²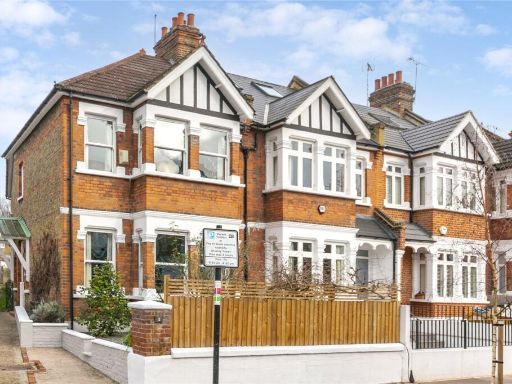 5 bedroom end of terrace house for sale in Geraldine Road, London, SW18 — £1,395,000 • 5 bed • 2 bath • 1623 ft²
5 bedroom end of terrace house for sale in Geraldine Road, London, SW18 — £1,395,000 • 5 bed • 2 bath • 1623 ft²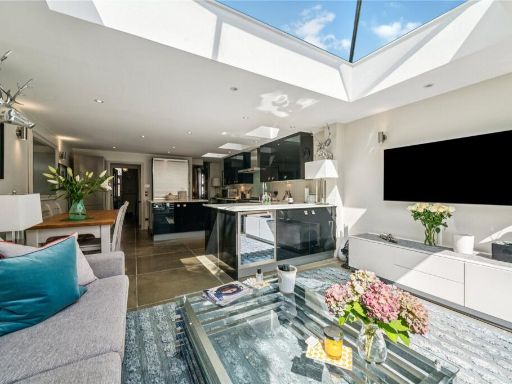 4 bedroom terraced house for sale in Cicada Road, SW18 — £1,575,000 • 4 bed • 2 bath • 1775 ft²
4 bedroom terraced house for sale in Cicada Road, SW18 — £1,575,000 • 4 bed • 2 bath • 1775 ft²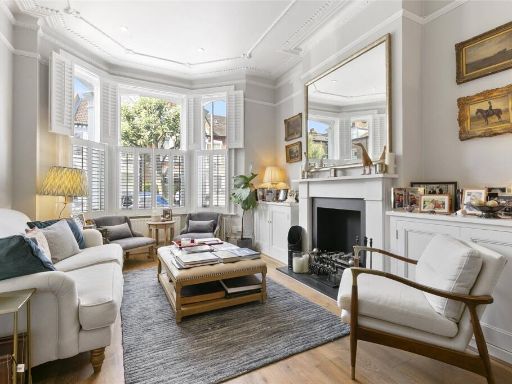 5 bedroom terraced house for sale in Barmouth Road, SW18 — £1,595,000 • 5 bed • 3 bath • 2013 ft²
5 bedroom terraced house for sale in Barmouth Road, SW18 — £1,595,000 • 5 bed • 3 bath • 2013 ft²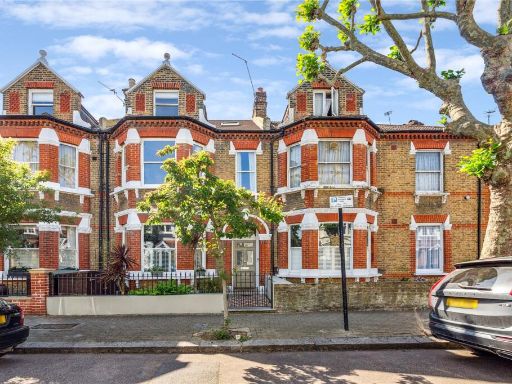 5 bedroom terraced house for sale in Crieff Road, SW18 — £1,750,000 • 5 bed • 3 bath • 2115 ft²
5 bedroom terraced house for sale in Crieff Road, SW18 — £1,750,000 • 5 bed • 3 bath • 2115 ft²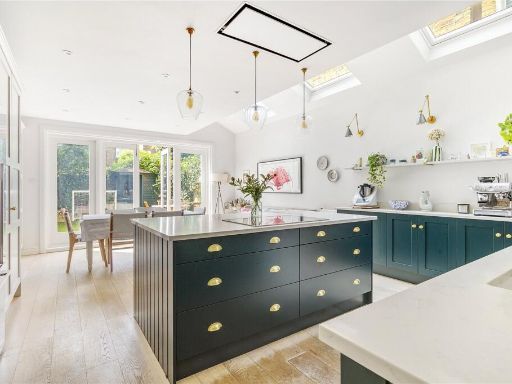 5 bedroom terraced house for sale in Jessica Road, London, SW18 — £1,750,000 • 5 bed • 3 bath • 2239 ft²
5 bedroom terraced house for sale in Jessica Road, London, SW18 — £1,750,000 • 5 bed • 3 bath • 2239 ft²

